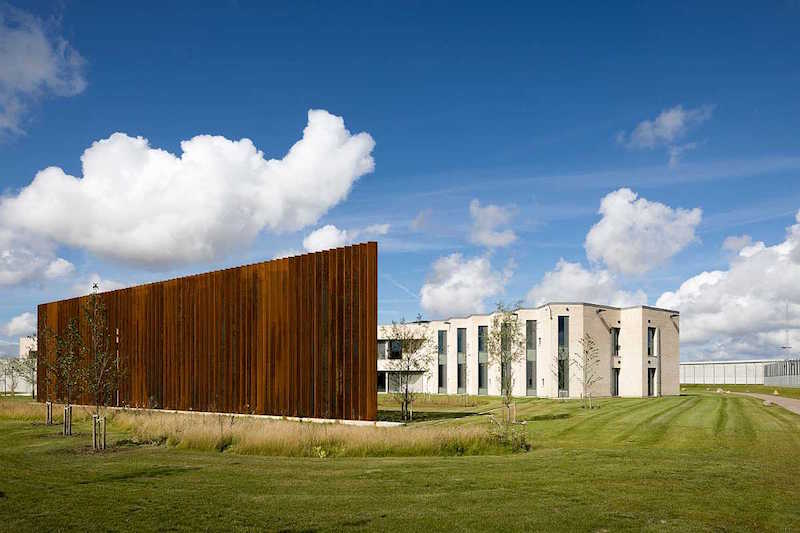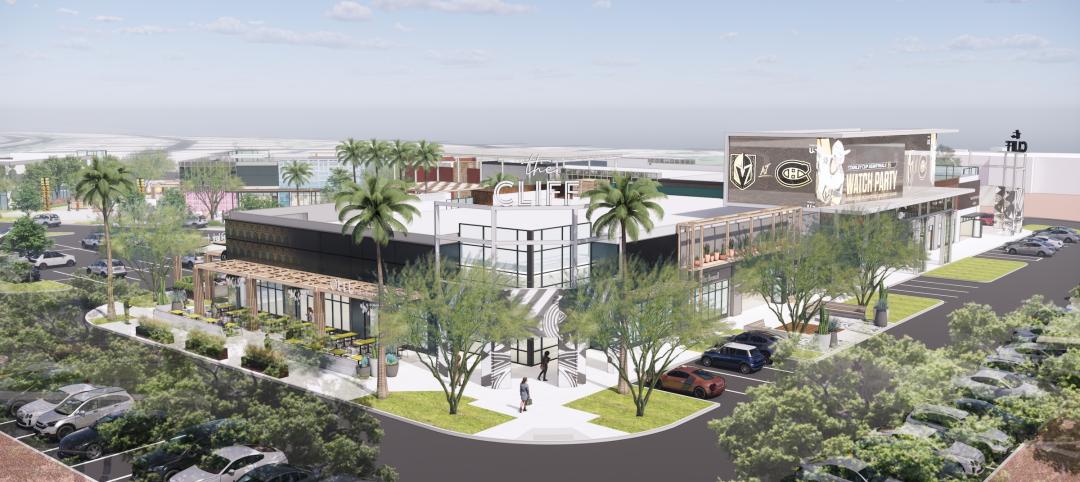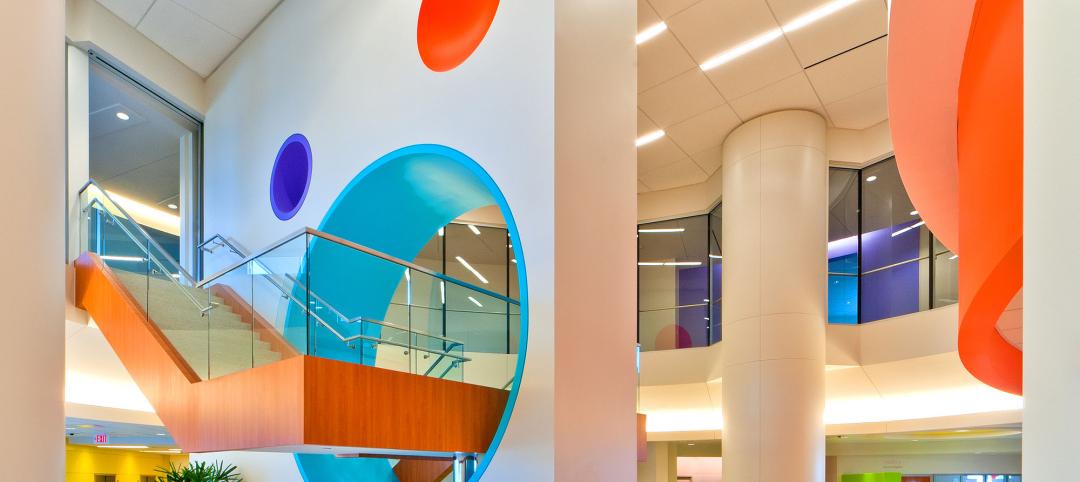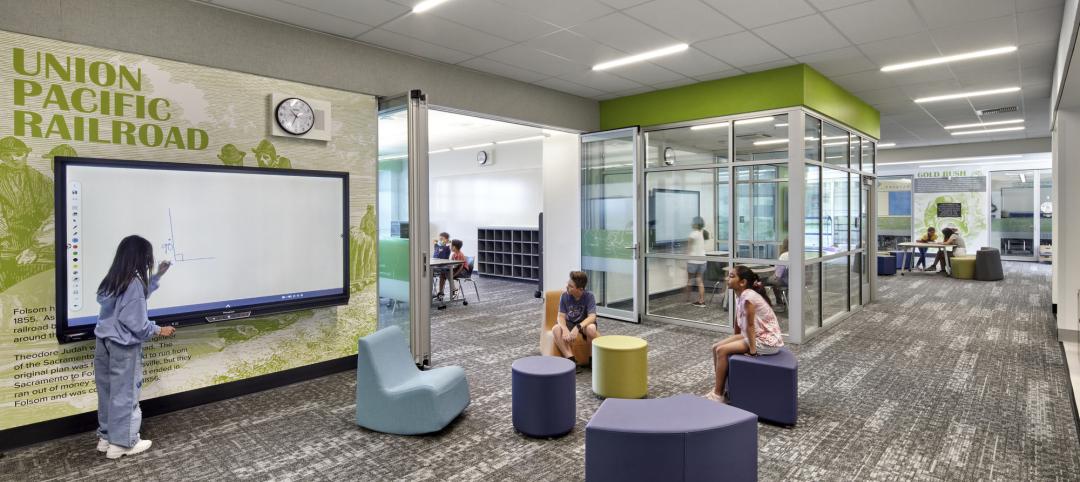The design of the new Storstrøm Prison in Gundslev, Denmark echoes the structure and scale of a small provincial community to stimulate the urge and ability to rejoin society after serving a prison sentence. The prison, described by project architect C.F. Møller as “the world’s most humane prison,” is designed to accommodate around 250 inmates.
The prison includes four standard prison wings and one maximum-security wing. Also included are a visitors’ unit, an activity building, a gate building, and a staff building. There are a total of 10 buildings on the site that cover a total floorspace of about 35,000 sm. The buildings form a small urban community, complete with streets, squares, and centrally located community buildings.
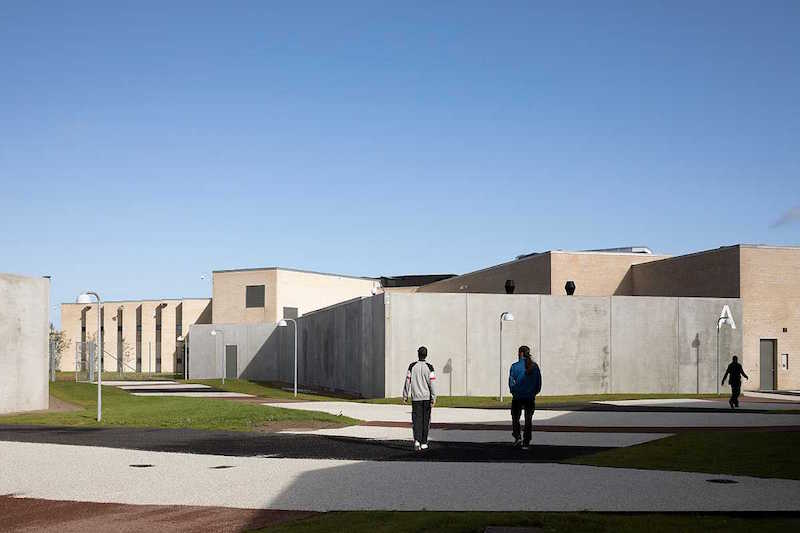 Photo: Torben Eskerod.
Photo: Torben Eskerod.
Cells are gathered in units of four to seven cells arranged around a social hub. The cell units have access to a living room area and a shared kitchen, where the inmates prepare their own meals. Living rooms are decorated in colors that are “less institutional” and structurally integrated artwork can be found throughout.
Each 12.8-sm cell is equipped with two windows, one small and one that spans the full cell height, that allow daylight to enter the space. The cells are designed with curved walls so prison staff can view most of the cell from the door. Cells contain a bed, desk, chair, wardrobe, refrigerator, television, and lighting. The furniture has been designed specifically for the cells and reduces the number of sharp corners.
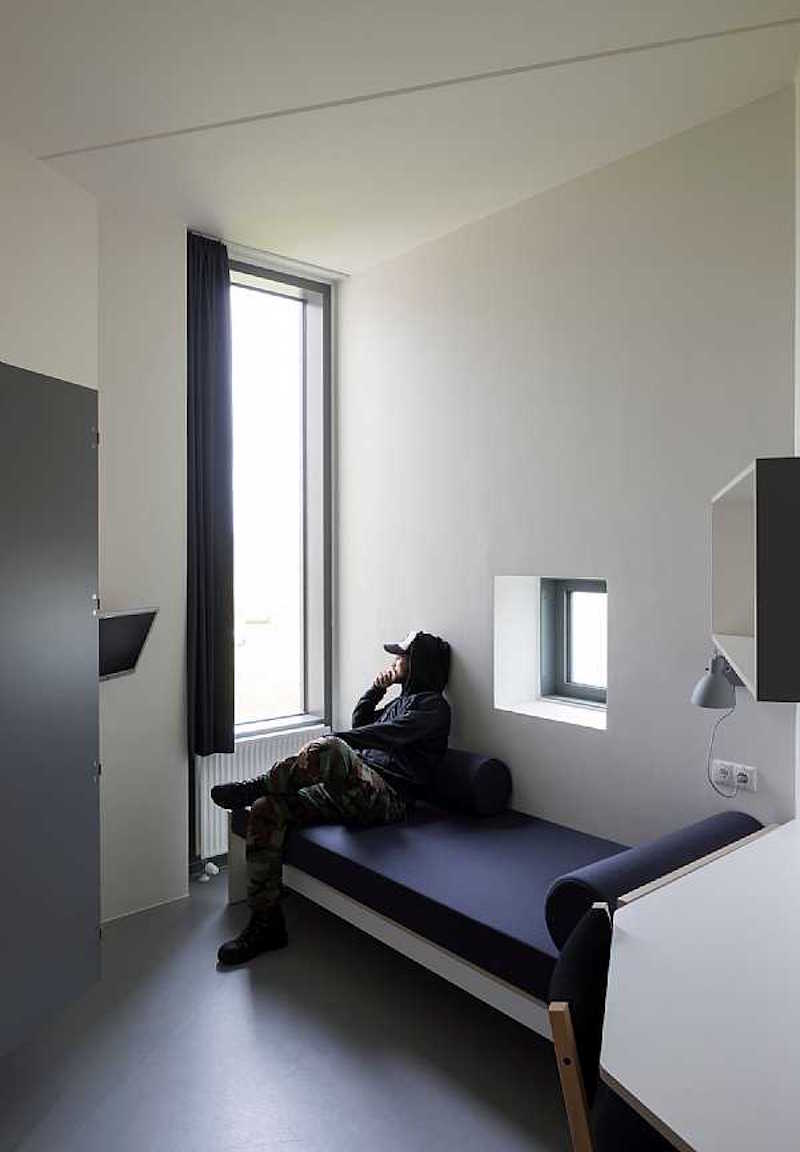 Photo: Torben Eskerod.
Photo: Torben Eskerod.
The prison buildings surround a large soccer field and running track at the center of the facility. The nearby activity building has badminton, basketball, soccer, and handball courts. The maximum security wing includes an additional two small gym halls and each cell department has its own fitness room (the maximum security wing is surrounded by a wall and inmates and prison staff are physically separated).
The health and safety of the prison staff was also taken seriously in the design of Storstrøm Prison. The architecture provides vantage points for staff where they can oversee a complete floor of a cell department with a wide field of vision in several directions. Secure rooms and escape routes have also been included so staff can quickly assemble and maintain order.
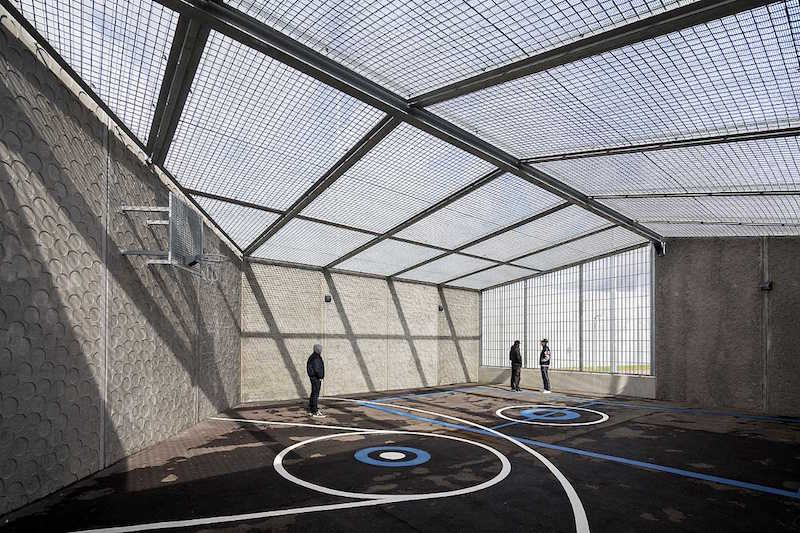 Photo: Torben Eskerod.
Photo: Torben Eskerod.
The exterior design of each of the buildings incorporates recessed facades and angular roofs to minimize the institutionalized appearance. The façade alternates between light-colored bricks and a composite material of concrete and galvanized steel. The five wings, the visitors’ department, and the gateway building are brick while the activity building has concrete panels and glass facing. The workshop building has steel panel facing combined with concrete.
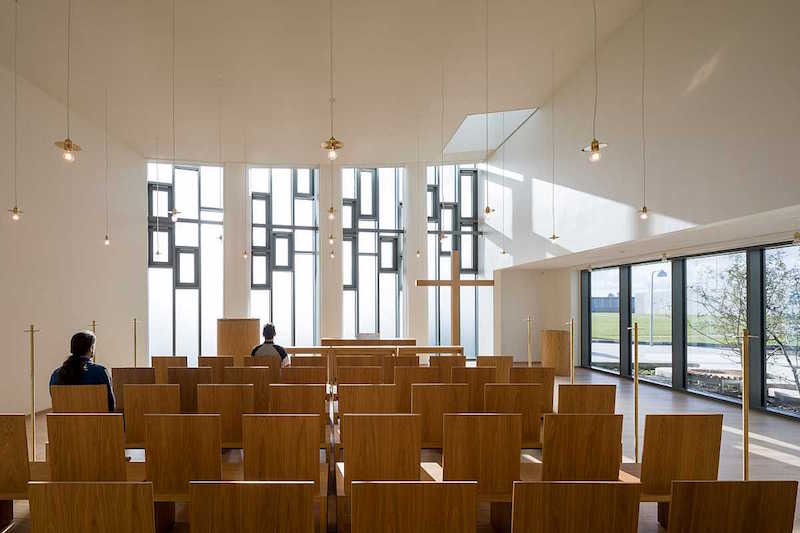 Photo: Torben Eskerod.
Photo: Torben Eskerod.
Related Stories
Retail Centers | May 3, 2024
Outside Las Vegas, two unused office buildings will be turned into an open-air retail development
In Henderson, Nev., a city roughly 15 miles southeast of Las Vegas, 100,000 sf of unused office space will be turned into an open-air retail development called The Cliff. The $30 million adaptive reuse development will convert the site’s two office buildings into a destination for retail stores, chef-driven restaurants, and community entertainment.
Codes and Standards | May 3, 2024
New York City considering bill to prevent building collapses
The New York City Council is considering a proposed law with the goal of preventing building collapses. The Billingsley Structural Integrity Act is a response to the collapse of 1915 Billingsley Terrace in the Bronx last December.
Architects | May 2, 2024
Emerging considerations in inclusive design
Design elements that consider a diverse population of users make lives better. When it comes to wayfinding, some factors will remain consistent—including accessibility and legibility.
K-12 Schools | Apr 30, 2024
Fully electric Oregon elementary school aims for resilience with microgrid design
The River Grove Elementary School in Oregon was designed for net-zero carbon and resiliency to seismic events, storms, and wildfire. The roughly 82,000-sf school in a Portland suburb will feature a microgrid—a small-scale power grid that operates independently from the area’s electric grid.
AEC Tech | Apr 30, 2024
Lack of organizational readiness is biggest hurdle to artificial intelligence adoption
Managers of companies in the industrial sector, including construction, have bought the hype of artificial intelligence (AI) as a transformative technology, but their organizations are not ready to realize its promise, according to research from IFS, a global cloud enterprise software company. An IFS survey of 1,700 senior decision-makers found that 84% of executives anticipate massive organizational benefits from AI.
Codes and Standards | Apr 30, 2024
Updated document details methods of testing fenestration for exterior walls
The Fenestration and Glazing Industry Alliance (FGIA) updated a document serving a recommended practice for determining test methodology for laboratory and field testing of exterior wall systems. The document pertains to products covered by an AAMA standard such as curtain walls, storefronts, window walls, and sloped glazing. AAMA 501-24, Methods of Test for Exterior Walls was last updated in 2015.
MFPRO+ News | Apr 29, 2024
World’s largest 3D printer could create entire neighborhoods
The University of Maine recently unveiled the world’s largest 3D printer said to be able to create entire neighborhoods. The machine is four times larger than a preceding model that was first tested in 2019. The older model was used to create a 600 sf single-family home made of recyclable wood fiber and bio-resin materials.
K-12 Schools | Apr 29, 2024
Tomorrow's classrooms: Designing schools for the digital age
In a world where technology’s rapid pace has reshaped how we live, work, and communicate, it should be no surprise that it’s also changing the PreK-12 education landscape.
Adaptive Reuse | Apr 29, 2024
6 characteristics of a successful adaptive reuse conversion
In the continuous battle against housing shortages and the surplus of vacant buildings, developers are turning their attention to the viability of adaptive reuse for their properties.
AEC Innovators | Apr 26, 2024
National Institute of Building Sciences announces Building Innovation 2024 schedule
The National Institute of Building Sciences is hosting its annual Building Innovation conference, May 22-24 at the Capital Hilton in Washington, D.C. BI2024 brings together everyone who impacts the built environment: government agencies, contractors, the private sector, architects, scientists, and more.


