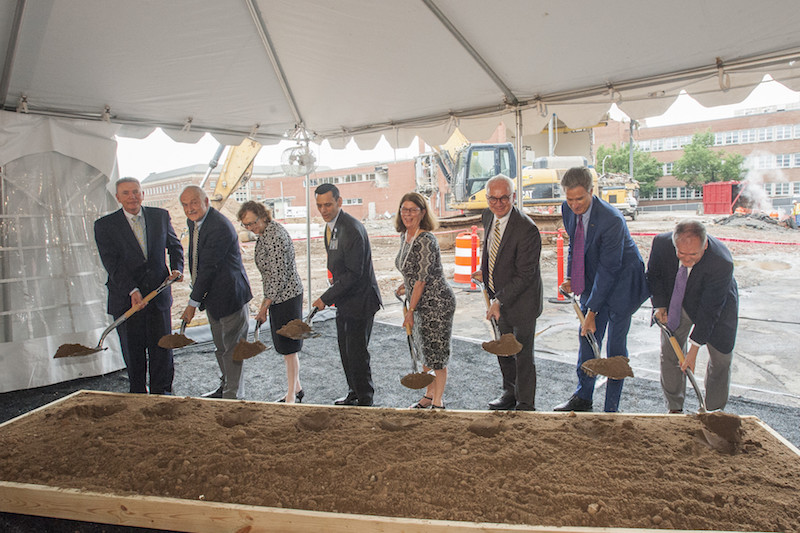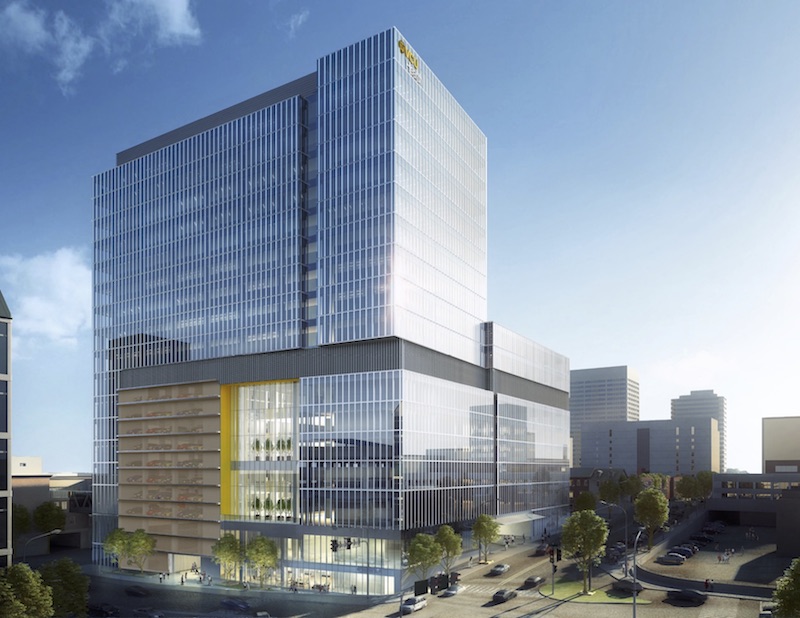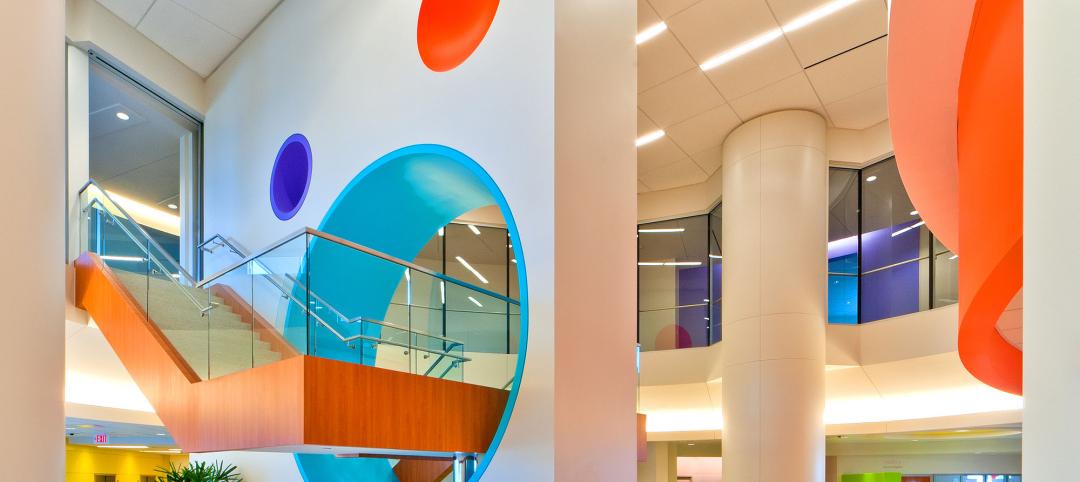Virginia Commonwealth University’s VCU Health broke ground June 22 on the largest capital construction project in its history, a $349.2 million outpatient facility on the university’s Richmond campus that, upon completion in the summer of 2020, will consolidate most of the VCU Massey Cancer Center’s outpatient services within 16 stories and 603,000 sf.
This space is intended to become a hub for comprehensive outpatient healthcare. It will include on-site lab services, medical imaging, women’s services, and rehabilitation services for physical, occupational, and speech therapies. VCU Health’s outpatient orthopedics, pulmonary and urology, will also relocate to the new building, which will feature a dedicated tower for ambulatory oncology care. VCU Massey Cancer Center will have its own entrance, lobby, elevators, clinics, radiation and infusion treatment areas, patient resource spaces, and valet and self-parking areas.
The outpatient facility—which will be on the site once occupied by the Virginia Treatment Center for Children—will include a 472,000-sf parking deck for more than 1,000 vehicles. (The Treatment Center for Children will relocate to the Children’s Hospital at VCU’s Brook Road campus.)
“The oncology tower will be the new hub for most of our cancer services downtown,” says Gordon Ginder, M.D., director of VCU Massey Cancer Center. “Our goal is to create a welcoming, healing environment with easier access, improved patient flow and soothing aesthetics.”
Sandy Tkacz, AIA, ACHA, EDAC, health principal with HDR, the project’s designer, notes that the ambulatory tower “will not only allow patients to have all of these services integrated in the same location for easy navigation, but also change the Richmond skyline and the face of the city.”

The groundbreaking ceremony for VCU Health's new outpatient facility included (from left) George Emerson, a member of VCU Health System Authority Board of Directors; Gordon Ginder, M.D., director of VCU Massey Cancer Center; Marsha Rappley, M.D., CEO of VCU Health System Authority and vice president of health sciences at VCU; Michael Rao, Ph.D, president of Virginia Commonwealth University and VCU Health System; Deborah Davis, CEO of VCU Hospitals and Clinics and vice president for clincal affairs at VCU; Peter Buckley, M.D., dean of the VCU School of Medicine and executive vice president for medical affairs at VCU Health; Harry R. Thalhimer, MCV Foundation chairman of the board; and Larry Little, vice president of support services and planning, VCU Health System. Image; VCU
HDR and Hourigan Construction are design-build partners on the project’s Building Team that also includes Ventana, which will design, manufacture, and install the building’s exterior wall systems, whose skin will consist of punched openings, flat curtainwall, saw-toothed curtainwall, and glass guardrails.
VCU is definitely in expansion mode right now. In May, the university, in joint venture with Sheltering Arms Hospital, began construction on a 200,000-sf, $119 million Rehab Institute within 25 acres of the West Creek Medical Park that will have 114 beds when it opens in 2020. (Hourigan Construction and HDR are working together on this project, too.) Earlier this month, the university broke ground on a $93 million 133,000-sf Engineering Research Building, whose design will emphasize collaboration. (Richmond-based architecture firms Baskervill and Smith McClane Architects, and Boston-based firm Goody Clancy, designed this facility. Washington, D.C.-based Page/SST Planners designed the lab spaces.)
Related Stories
Healthcare Facilities | May 6, 2024
Hospital construction costs for 2024
Data from Gordian breaks down the average cost per square foot for a three-story hospital across 10 U.S. cities.
Sponsored | Healthcare Facilities | May 3, 2024
Advancing Healthcare: Medical Office Buildings at the Forefront of Access and Safety
This article explores the pivotal shift from traditional hospital settings to Medical Office Buildings (MOBs), focusing on how these facilities enhance patient access. Discover the key drivers of this transformation, including technological advancements, demographic trends, and a growing emphasis on integrated, patient-centered care. Learn how MOBs are not only adapting to modern healthcare demands but are also leveraging modern access control and safety innovations.
Architects | May 2, 2024
Emerging considerations in inclusive design
Design elements that consider a diverse population of users make lives better. When it comes to wayfinding, some factors will remain consistent—including accessibility and legibility.
Healthcare Facilities | Apr 16, 2024
Mexico’s ‘premier private academic health center’ under design
The design and construction contract for what is envisioned to be “the premier private academic health center in Mexico and Latin America” was recently awarded to The Beck Group. The TecSalud Health Sciences Campus will be located at Tec De Monterrey’s flagship healthcare facility, Zambrano Hellion Hospital, in Monterrey, Mexico.
Healthcare Facilities | Apr 11, 2024
The just cause in behavioral health design: Make it right
NAC Architecture shares strategies for approaching behavioral health design collaboratively and thoughtfully, rather than simply applying a set of blanket rules.
Healthcare Facilities | Apr 3, 2024
Foster + Partners, CannonDesign unveil design for Mayo Clinic campus expansion
A redesign of the Mayo Clinic’s downtown campus in Rochester, Minn., centers around two new clinical high-rise buildings. The two nine-story structures will reach a height of 221 feet, with the potential to expand to 420 feet.
Products and Materials | Mar 31, 2024
Top building products for March 2024
BD+C Editors break down March's top 15 building products, from multifamily-focused electronic locks to recyclable plastic panels.
Healthcare Facilities | Mar 18, 2024
A modular construction solution to the mental healthcare crisis
Maria Ionescu, Senior Medical Planner, Stantec, shares a tested solution for the overburdened emergency department: Modular hub-and-spoke design.
Healthcare Facilities | Mar 17, 2024
5 criteria to optimize medical office design
Healthcare designers need to consider privacy, separate areas for practitioners, natural light, outdoor spaces, and thoughtful selection of materials for medical office buildings.
Healthcare Facilities | Mar 15, 2024
First comprehensive cancer hospital in Dubai to host specialized multidisciplinary care
Stantec was selected to lead the design team for the Hamdan Bin Rashid Cancer Hospital, Dubai’s first integrated, comprehensive cancer hospital. Named in honor of the late Sheikh Hamdan Bin Rashid Al Maktoum, the hospital is scheduled to open to patients in 2026.

















