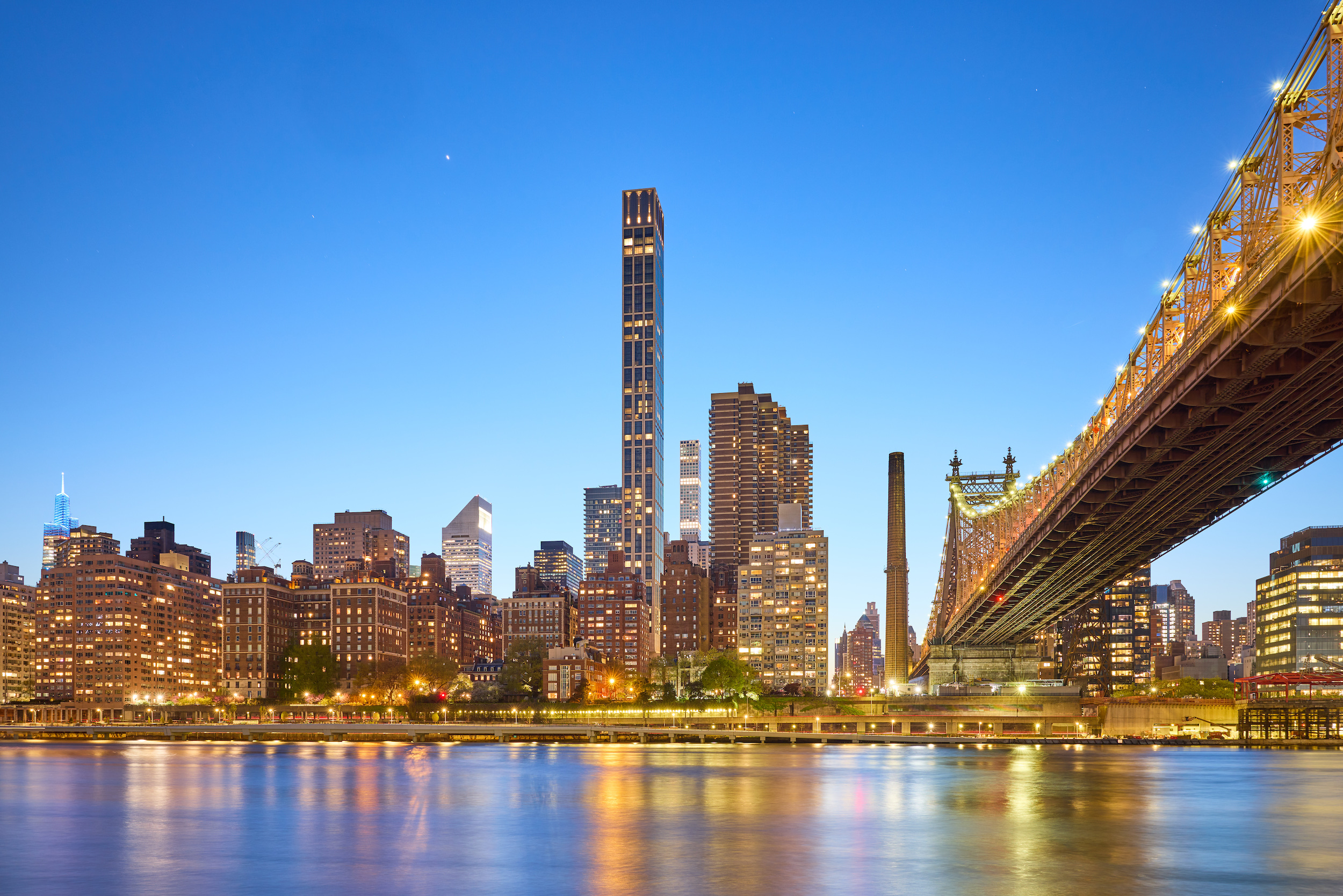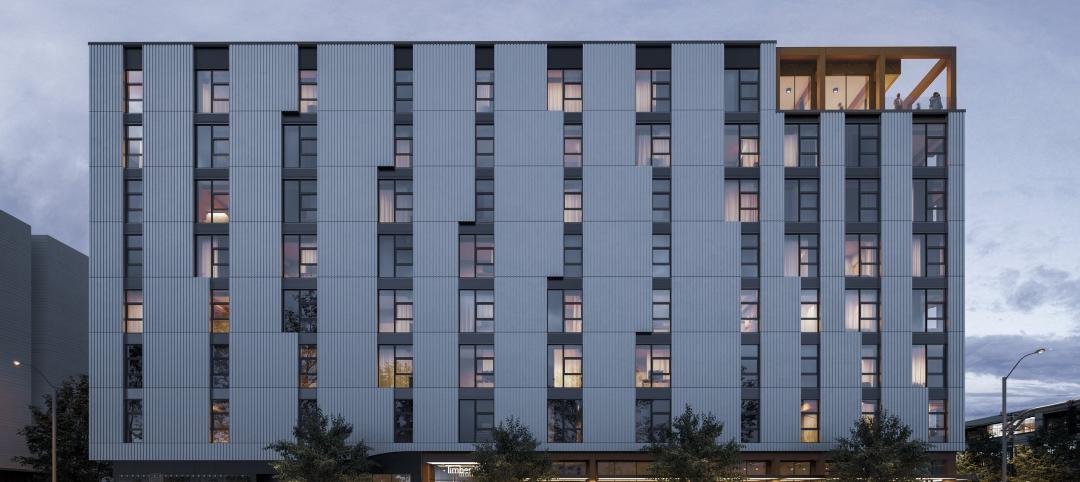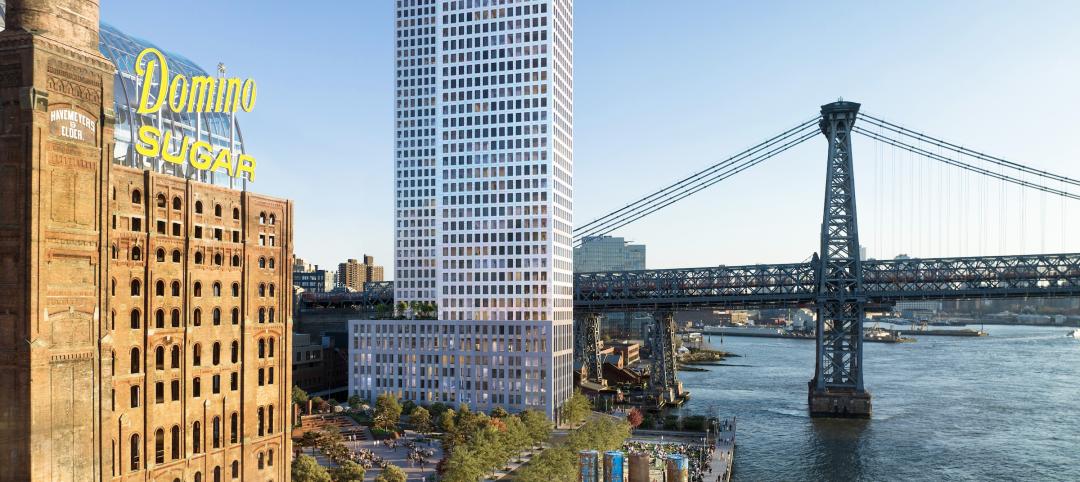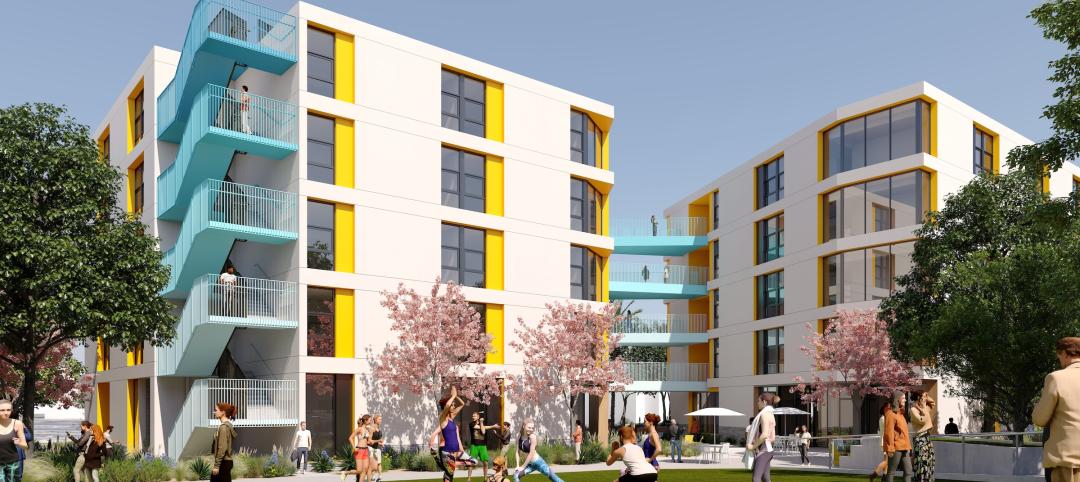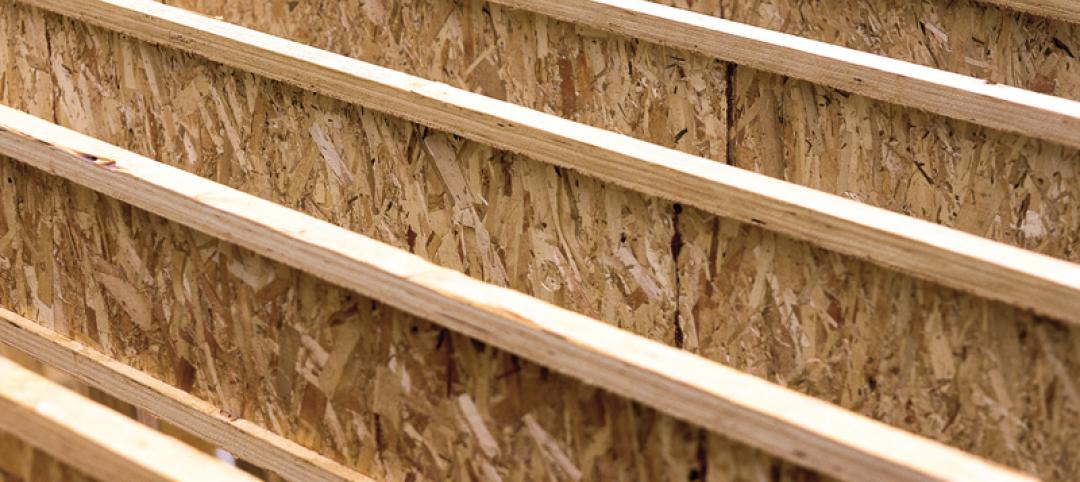In Manhattan’s Midtown East, the construction of Sutton Tower, an 80-story residential building, has been completed. Located in the Sutton Place neighborhood, the tower offers 120 for-sale residences, with the first move-ins scheduled for this summer.
The project was designed by Thomas Juul-Hansen and developed by Gamma Real Estate and JVP Management. Lendlease, the general contractor, started construction in 2018.
Lendlease constructed the building on a 6,000-sf site within a dense neighborhood. The project team used a 10-foot cantilever over the adjacent buildings on each side, starting at the sixth floor. During construction, the team built out steel decking beneath the cantilevers to access their undersides.
The project team also had to carefully coordinate deliveries to minimize disruption to the neighbors on three sides. During construction, the building’s ground-floor lobby functioned as a loading/unloading area for trucks. After the vertical construction was completed, the lobby interior was then finished.
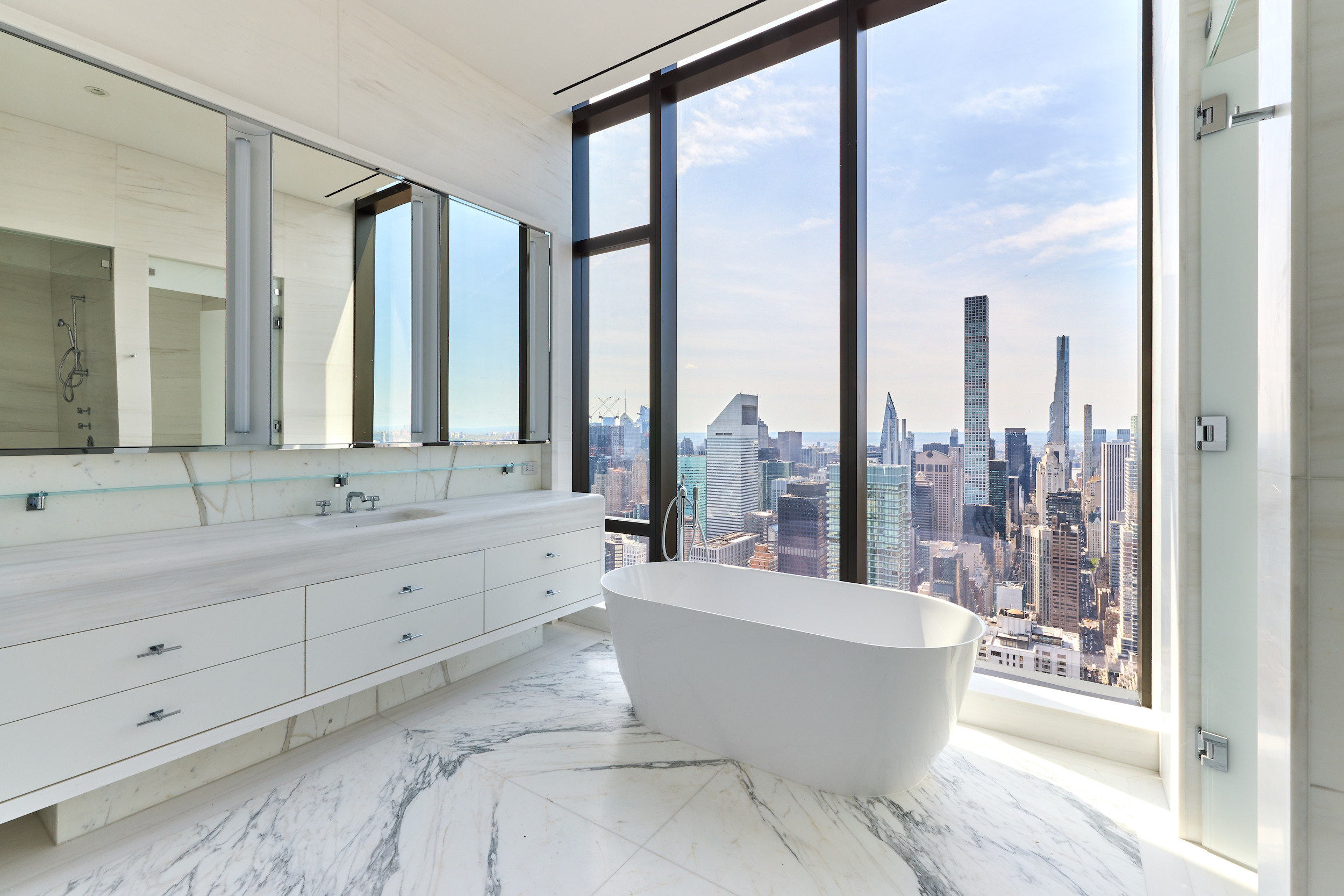
Each of the 850-foot tower’s luxury condominiums is located on a corner. The residences feature wide-plank solid oak floors; Italian-crafted kitchens with matte lacquer cabinetry, honed slabs of Statuarietto marble, and Sub-Zero and Wolf appliances; and primary bathrooms with marble slab accent walls. The building’s limestone-clad façade leads to geometric detailing for the top mechanical floors.
Sutton Tower’s amenities cover more than 22,000 sf and include a double-height atrium, library, swimming pool, fitness center, spa suites, sports simulator room, screening room, private dining room, children’s room with an interactive mural, and a 1,300-sf sculpture garden. Because of the building’s smaller footprint, the amenities are spread across multiple floors.
On the Building Team:
Owner/developer: Gamma Real Estate and JVP Management – Sutton 58 Holding Company
Design architect: Thomas Jull-Hansen
Architect of record: Stephen B. Jacobs Group
MEP engineer: Cosentini Associates
Structural engineer: WSP
General contractor or construction manager: Lendlease
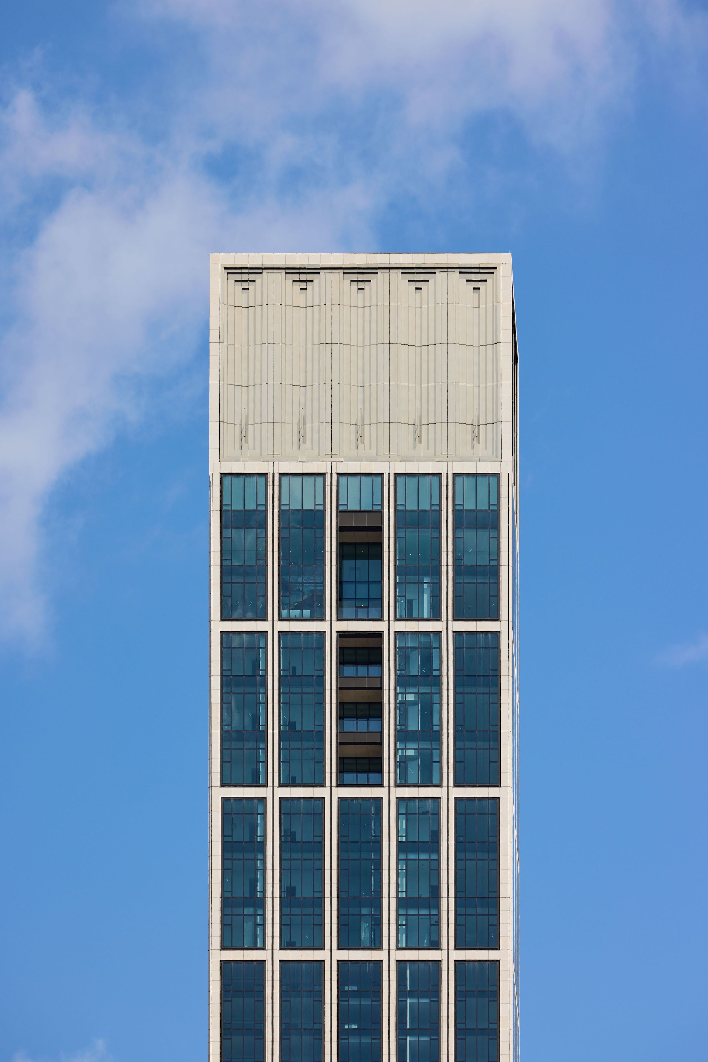
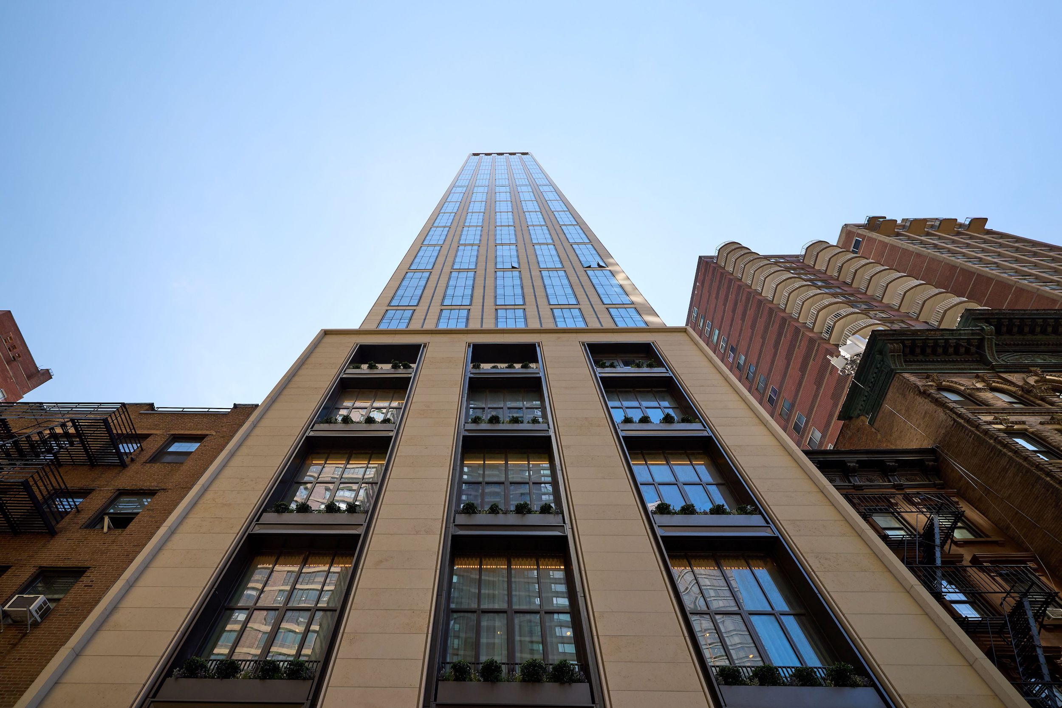
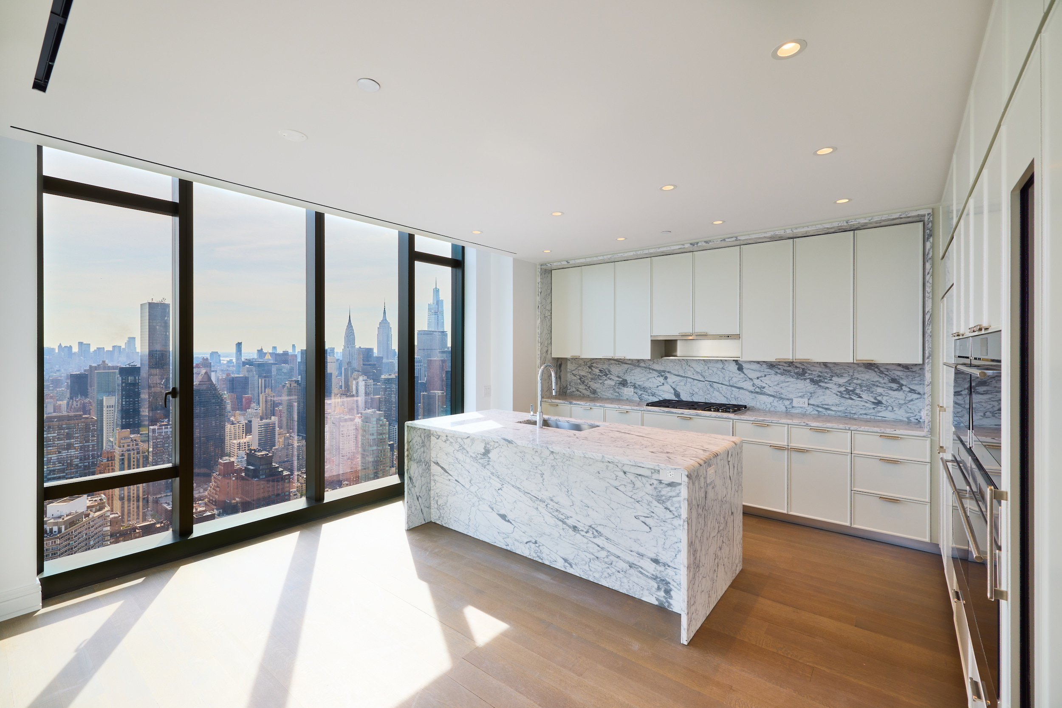
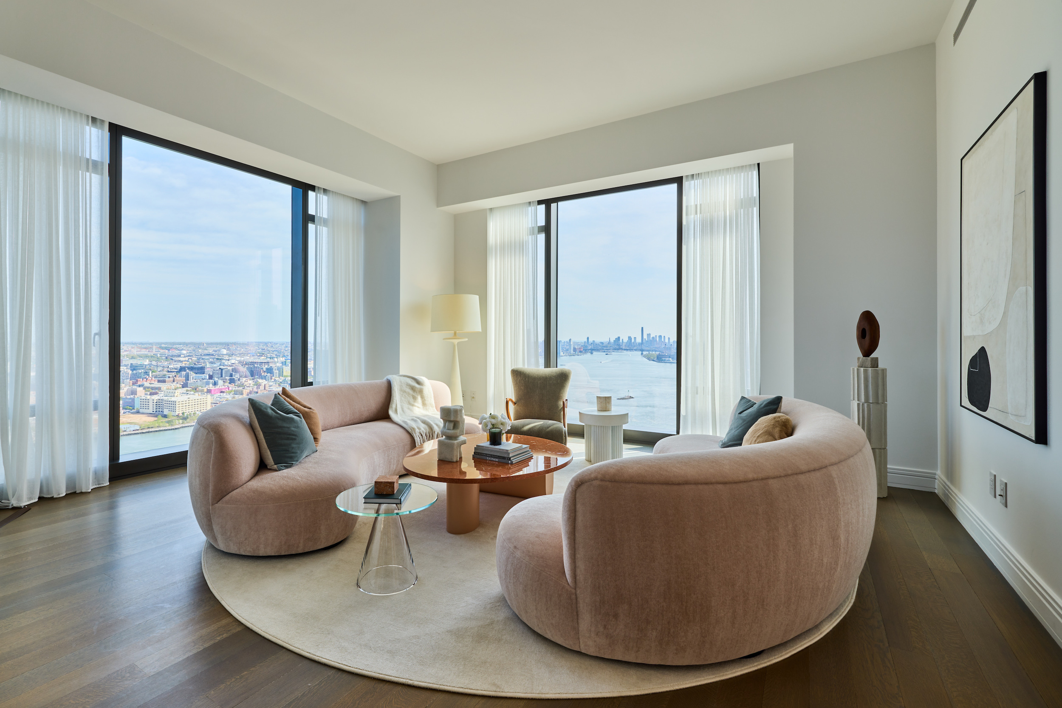
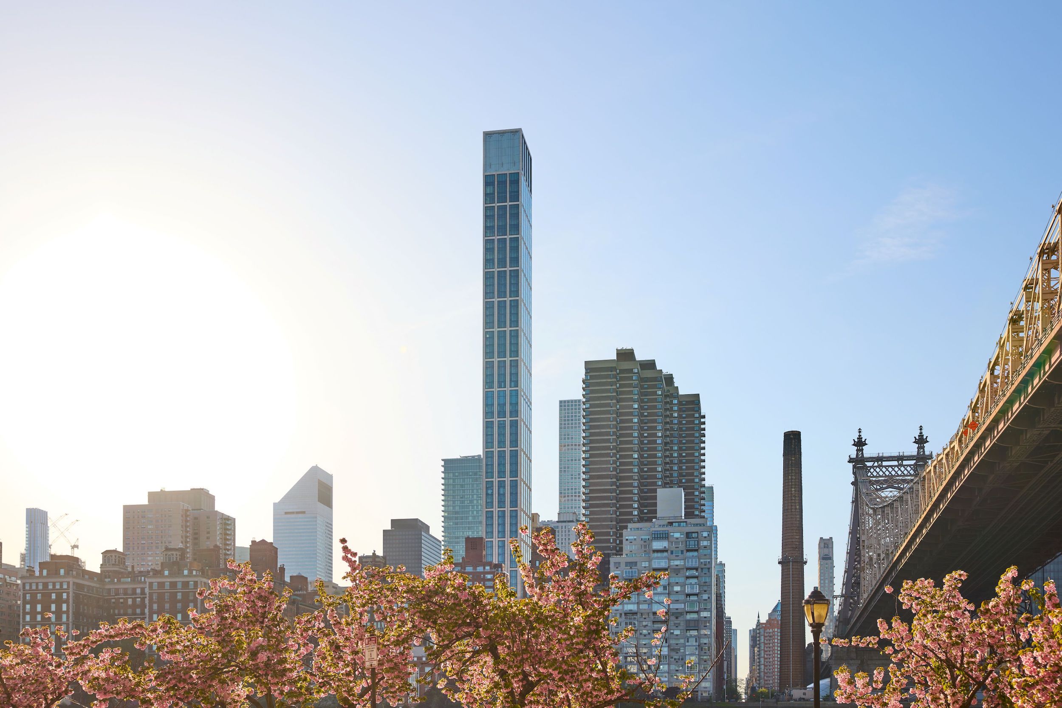
Related Stories
Adaptive Reuse | May 9, 2024
Hotels now account for over one-third of adaptive reuse projects
For the first time ever, hotel to apartment conversion projects have overtaken office-to-residential conversions.
Mass Timber | May 8, 2024
Portland's Timberview VIII mass timber multifamily development will offer more than 100 affordable units
An eight-story, 72,000-sf mass timber apartment building in Portland, Ore., topped out this winter and will soon offer over 100 affordable units. The structure is the tallest affordable housing mass timber building and the first Type IV-C affordable housing building in the city.
MFPRO+ News | May 1, 2024
On the Domino Sugar refinery site, new Brooklyn condominiums offer views of the Manhattan skyline
In Brooklyn, New York’s Williamsburg neighborhood, the new One Domino Square is the first condominium development and the third ground-up residential building on the site of the Domino Sugar refinery. The 700,000-sf project is adjacent to Domino Square and anchors a new 11-acre public park.
MFPRO+ News | Apr 29, 2024
World’s largest 3D printer could create entire neighborhoods
The University of Maine recently unveiled the world’s largest 3D printer said to be able to create entire neighborhoods. The machine is four times larger than a preceding model that was first tested in 2019. The older model was used to create a 600 sf single-family home made of recyclable wood fiber and bio-resin materials.
Senior Living Design | Apr 24, 2024
Nation's largest Passive House senior living facility completed in Portland, Ore.
Construction of Parkview, a high-rise expansion of a Continuing Care Retirement Community (CCRC) in Portland, Ore., completed recently. The senior living facility is touted as the largest Passive House structure on the West Coast, and the largest Passive House senior living building in the country.
ProConnect Events | Apr 23, 2024
5 more ProConnect events scheduled for 2024, including all-new 'AEC Giants'
SGC Horizon present 7 ProConnect events in 2024.
Mixed-Use | Apr 23, 2024
A sports entertainment district is approved for downtown Orlando
This $500 million mixed-use development will take up nearly nine blocks.
Resiliency | Apr 22, 2024
Controversy erupts in Florida over how homes are being rebuilt after Hurricane Ian
The Federal Emergency Management Agency recently sent a letter to officials in Lee County, Florida alleging that hundreds of homes were rebuilt in violation of the agency’s rules following Hurricane Ian. The letter provoked a sharp backlash as homeowners struggle to rebuild following the devastating 2022 storm that destroyed a large swath of the county.
Student Housing | Apr 19, 2024
$115 million Cal State Long Beach student housing project will add 424 beds
A new $115 million project recently broke ground at California State University, Long Beach (CSULB) that will add housing for 424 students at below-market rates. The 108,000 sf La Playa Residence Hall, funded by the State of California’s Higher Education Student Housing Grant Program, will consist of three five-story structures connected by bridges.
Sponsored | Multifamily Housing | Apr 19, 2024
5 Reasons to Opt for Wood I-Joists in Multifamily Construction
From versatility to reliability and adaptability, engineered wood I-joists offer builders, designers and developers numerous advantages in multifamily construction. Discover the top five benefits and handy installation tips.



