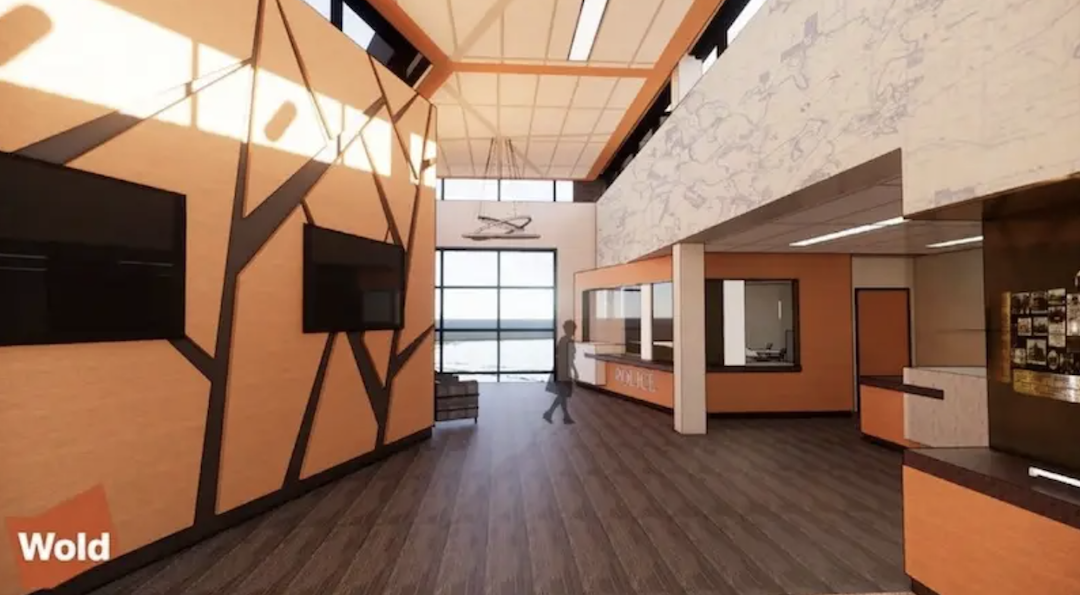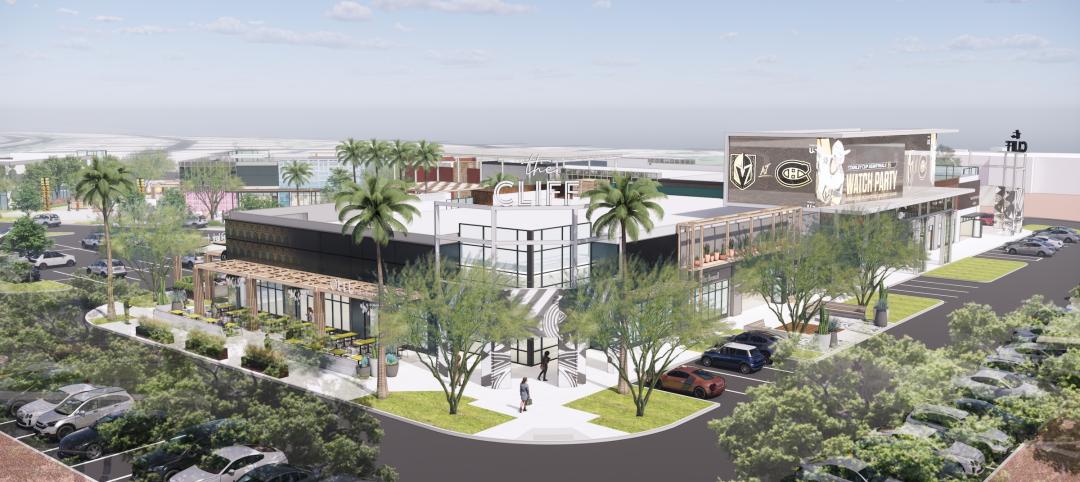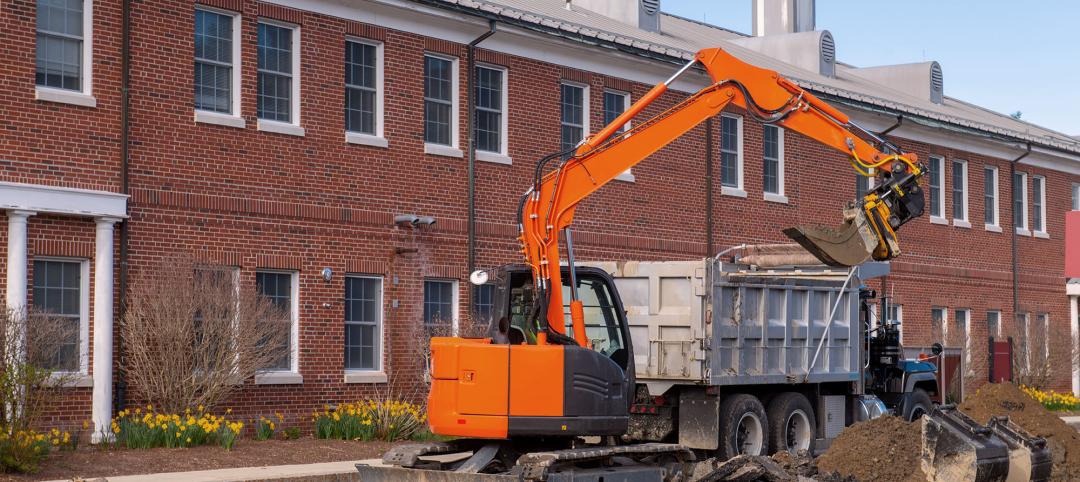The Duluth, Minn.-based general contractor Kraus-Anderson has been busy this summer, having finished the construction and/or remodeling of several education, public safety, and healthcare projects in Wisconsin and Minnesota.
They include:

A new 37,000-sf fire station was added to an existing police station in Minnetonka, Minn. Image: Wold Architects and Engineers
•The completion of a $26 million, 96,000-sf police and fire station complex in Minnetonka, Minn. The building, which Wold Architects and Engineers designed, repurposed and remodeled the existing two-story 43,000-sf police station, and added a 15,800-sf police garage and 37,000-sf firehouse that includes a decontamination area to reduce fire-fighter exposure to cancer-causing agents.

The 100,000-sf addition to St. Louis Park (Minn.) Middle School included a new auditorium. Image: Cuningham Group Architecture
•The completion of a $31.4 million 100,000-sf addition to and expansion of St. Louis Park Middle School in Minnesota. Cuningham Group Architecture designed this project that includes a new auditorium with front offices for senior staff, and a remodeled kitchen addition and new cafeteria that can be expanded as the student body increases. Classrooms were added and the school’s Media Center was remodeled. A second-floor hallway links the school’s east and west wings.

The Roseau Community Schools in Bemidji, Minn., is undergoing a multiphase reno and expansion. Image: JGL Architects
•The completion of Phase 1 of a $43 million, multiphase expansion and renovation of Roseau Community Schools in Bemidji, Minn., which began in July 2020. The initial phase encompassed two-story classroom spaces for English, Languages, and Social Studies. The overall project, which is scheduled for completion next Fall, includes the renovation and expansion of the K-12 school complex of Roseau Community Schools, with 81,000 sf of new construction and 60,000 sf of remodeling. The high school spaces will feature new classrooms focused on career and technical education, a Music Suite for band and choir, and Admin and common spaces. The gym is also being enlarged. JLG Archtiects designed this project.

The Baldwin-Woodville Area School in Wisconsin has a new pool and athletic fields. Image: Wold
•The completion of a $12.3 million 13,600-sf community pool and other athletic improvements at Baldwin-Woodville Area School in Baldwin, Wis. The 20,446-sf project was funded by a $12.5 million district bond that voters approved last year. This Wold-designed project adds a 6,000-sf pool house, 116,000-sf baseball turf field, 120,000-sf football/soccer turf field and 9,000-sf track. The new community pool clubhouse includes locker rooms, concessions, ticket office, stadium entry and new stadium LED lighting.

Essentia Health's clinic in Moose Lake, Minn., was extensively renovated. Image: BWBR Architects
•Kraus-Anderson’s recent projects include the completion last July of a $2.5 million renovation of the 10,000-sf Essentia Health clinic in Moose Lake, Minn. This BWBR Architects-designed project features a new patient entry, registration and waiting area, exam rooms, treatment rooms, lab and phlebotomy. The project also includes an area for medication storage and dispensing, provider and staff work areas, and support service areas.
Related Stories
Retail Centers | May 3, 2024
Outside Las Vegas, two unused office buildings will be turned into an open-air retail development
In Henderson, Nev., a city roughly 15 miles southeast of Las Vegas, 100,000 sf of unused office space will be turned into an open-air retail development called The Cliff. The $30 million adaptive reuse development will convert the site’s two office buildings into a destination for retail stores, chef-driven restaurants, and community entertainment.
Codes and Standards | May 3, 2024
New York City considering bill to prevent building collapses
The New York City Council is considering a proposed law with the goal of preventing building collapses. The Billingsley Structural Integrity Act is a response to the collapse of 1915 Billingsley Terrace in the Bronx last December.
Student Housing | May 3, 2024
Student housing construction dips in the first quarter of 2024
Investment in college dorms dipped slightly in the first quarter of 2024, but remains higher than a year ago.
Contractors | May 1, 2024
Nonresidential construction spending rises 0.2% in March 2024 to $1.19 trillion
National nonresidential construction spending increased 0.2% in March, according to an Associated Builders and Contractors analysis of data published today by the U.S. Census Bureau. On a seasonally adjusted annualized basis, nonresidential spending totaled $1.19 trillion.
K-12 Schools | Apr 30, 2024
Fully electric Oregon elementary school aims for resilience with microgrid design
The River Grove Elementary School in Oregon was designed for net-zero carbon and resiliency to seismic events, storms, and wildfire. The roughly 82,000-sf school in a Portland suburb will feature a microgrid—a small-scale power grid that operates independently from the area’s electric grid.
AEC Tech | Apr 30, 2024
Lack of organizational readiness is biggest hurdle to artificial intelligence adoption
Managers of companies in the industrial sector, including construction, have bought the hype of artificial intelligence (AI) as a transformative technology, but their organizations are not ready to realize its promise, according to research from IFS, a global cloud enterprise software company. An IFS survey of 1,700 senior decision-makers found that 84% of executives anticipate massive organizational benefits from AI.
Codes and Standards | Apr 30, 2024
Updated document details methods of testing fenestration for exterior walls
The Fenestration and Glazing Industry Alliance (FGIA) updated a document serving a recommended practice for determining test methodology for laboratory and field testing of exterior wall systems. The document pertains to products covered by an AAMA standard such as curtain walls, storefronts, window walls, and sloped glazing. AAMA 501-24, Methods of Test for Exterior Walls was last updated in 2015.
MFPRO+ News | Apr 29, 2024
World’s largest 3D printer could create entire neighborhoods
The University of Maine recently unveiled the world’s largest 3D printer said to be able to create entire neighborhoods. The machine is four times larger than a preceding model that was first tested in 2019. The older model was used to create a 600 sf single-family home made of recyclable wood fiber and bio-resin materials.
AEC Innovators | Apr 26, 2024
National Institute of Building Sciences announces Building Innovation 2024 schedule
The National Institute of Building Sciences is hosting its annual Building Innovation conference, May 22-24 at the Capital Hilton in Washington, D.C. BI2024 brings together everyone who impacts the built environment: government agencies, contractors, the private sector, architects, scientists, and more.
Contractors | Apr 26, 2024
AGC releases decarbonization playbook to help assess, track, reduce GHG emissions
The Associated General Contractors of America released a new, first-of-its-kind, decarbonization playbook designed to help firms assess, track, and reduce greenhouse gas emissions on projects. The AGC Playbook on Decarbonization and Carbon Reporting in the Construction Industry is part of the association’s efforts to make sure construction firms play a leading role in crafting carbon-reduction measures for the industry.

















