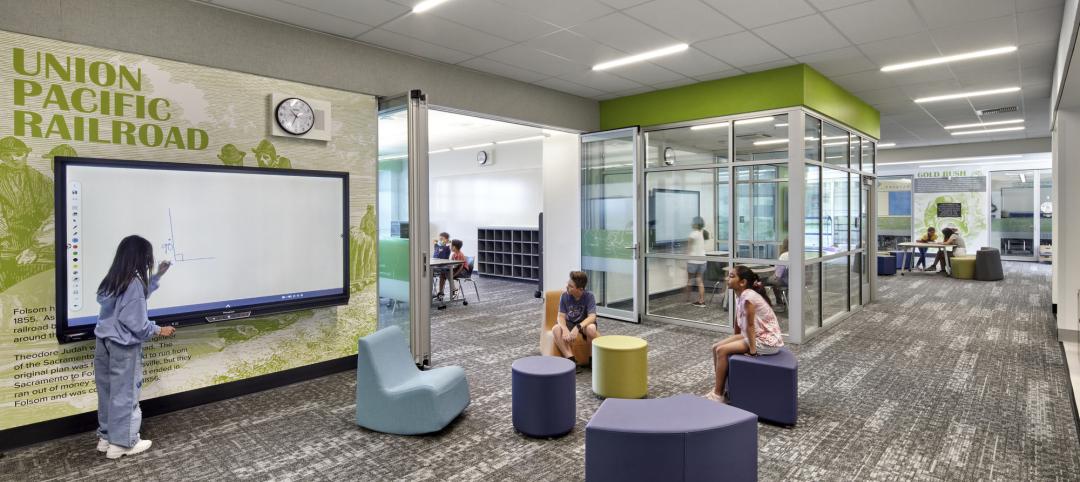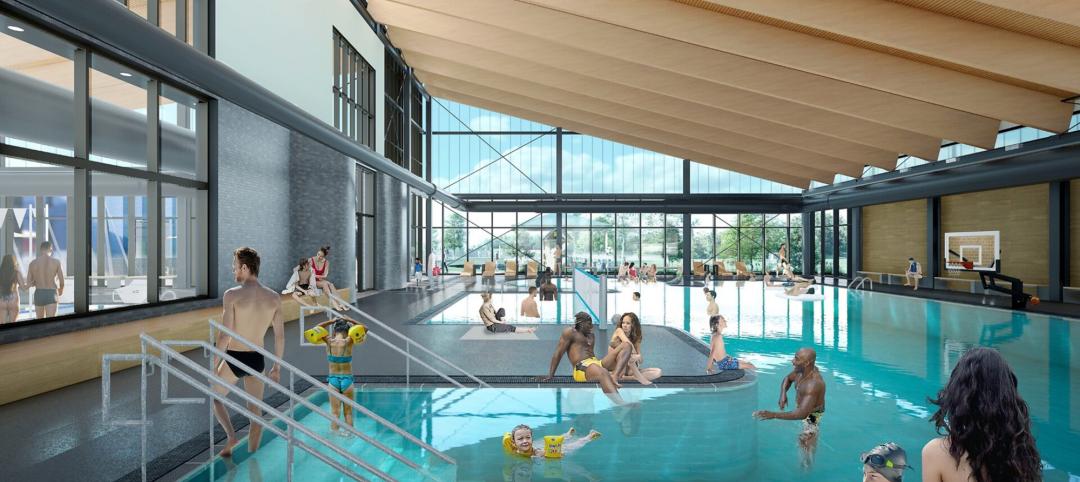Energy-efficient building design starts with the building envelope, but the building systems have a tremendous impact on energy use as well.
Commercial buildings consume a large portion of energy in the United States. The U.S. Energy Information Administration (EIA) says this is due to the increased use of existing electrical equipment and the introduction of new types of office equipment and telecommunication equipment. In fact, office equipment is one of the fastest-growing electrical uses in America, with 7% of total commercial energy use coming from these devices.
However, the energy consumption from office equipment is just a fraction of the total energy use in an office building. According to the EIA, 17% of a building’s overall energy use is for lighting, while 16% is for ventilation, 15% for cooling, and 2% for space heating. The EIA also found that elevator energy consumption represents about 5% of a building’s energy use—and that hydraulic-based elevator systems used in low-rise buildings are far less efficient than traction-based systems used in mid- and high-rise structures. (New elevator technology can reduce energy use by 30-40%.)
While overall energy consumption continues to increase in commercial buildings, owners and developers can make significant progress in reducing energy use by reevaluating and replacing older building systems, and specifying the latest energy-efficient systems for new builds.
Equipment standards of efficiency have been one of the most successful policies used by states and the federal government to reduce energy usage. The American Council for an Energy Efficient Economy (ACEEE) found that about 70% of potential new energy savings could come from updated water heaters, central air conditioners, heat pumps, electric motors, refrigerators, freezers, and commercial rooftop air conditioners.
Luckily, for building owners, advancements in HVAC systems, elevators, escalators and uninterruptible power supply (UPS) systems have resulted in modern building systems that improve performance, maximize reliability, and increase occupant comfort, while reducing energy usage. Let us look at some of the advancements in these building systems categories:
HVAC systems
Traditional HVAC systems are known for being imprecise and inefficient. To regulate the temperature of a space, hot and cold air need to be pumped into the spaces individually until the optimal temperature is reached. This not only leads to moments when spaces are too hot or too cold, it also requires more electricity to maintain ideal temperatures than newer variable refrigerant flow (VRF) technology. With VRF, hot and cold air can be piped in together, decreasing the amount of time and energy it takes to reach and maintain the proper temperature.
For the NoMad Los Angeles Hotel, the quiet and precise nature of the Mitsubishi Electric Trane US HVAC CITY MULTI Variable Refrigerant Flow system has been a pleasant surprise for guests. Ryan Bean, director of development with Sydell Group, the project’s developer, stated, “It’s funny because [the CITY MULTI VRF system] is so quiet that some of our guests think the heating and cooling system is not working at first because there’s no ‘kick on’ of the compressor or cold blast of air. After five minutes, our guests realize it’s on when they realize the room is comfortable. The simplicity of the Mitsubishi Electric technology has been great for our guests.”
Additionally, many traditional HVAC units provide the same airflow to multiple rooms in a building, regardless of occupancy and environmental factors like solar heat gain. Not only is energy wasted when unused rooms are being overly heated or cooled, but it can lead to different temperatures and levels of comfort throughout the building.
With modern systems, facility managers are able to pinpoint which rooms or zones within a space require temperature maintenance. This real-time, on-demand approach increases comfort for occupants and reduces overall costs for building owners and tenants. For a 19,000-square-foot building, that can lead to more than $5,000 in energy savings per year.
Elevators and escalators
Recent advancements in elevator and escalator technology are focused on reducing energy consumption, minimizing downtime and callbacks, and reaching new heights and speeds—all while providing a comfortable, safe, and secure experience for riders.
For example, Mitsubishi Electric has found a way to deliver a reliable, smooth ride with machine-room-less elevators while reducing energy use by up to 35%. When the elevator travels down with a heavy carload or up with a light carload, these actions are regenerative operations, meaning they are capable of generating electricity that can later power the car. The gearless traction works as a power generator by recycling heat that is usually generated and dissipated through use into the regenerative converter, which converts the heat back into electricity.
Destination dispatch systems maximize rider efficiency, while advanced door controls minimize door malfunctions—the most common source of elevator callbacks and downtime. These are just a few of the many ways owners can enhance the performance and success of their buildings with modern elevator and escalator systems.
Uninterruptible power supply
Critical for hospitals and data centers, where lost power can be detrimental to operations and health/safety, uninterruptible power supply (UPS) systems have been integrated into more buildings in recent years as companies and organizations become more reliant on digital devices.
Using proprietary double-conversion technology, UPS systems are designed to be up to 99% energy efficient. Rather than being a drain on energy, UPS systems are now quietly in the background of everyday tasks so they are there when needed.
As sustainability and energy efficiency become a larger conversation in the commercial real estate sector, a growing number of tenants and employees are asking what building owners and property managers are doing to reduce energy consumption. Creating an energy-efficient building from the inside out can help cut energy use, reduce overall costs, and recruit and retain tenants—all of which will have a tremendous impact on the owner’s bottom line.
For more information, visit BuildBetterTogether.com.
Related Stories
K-12 Schools | Apr 30, 2024
Fully electric Oregon elementary school aims for net-zero carbon and resiliency
The River Grove Elementary School in Oregon was designed for net-zero carbon and resiliency to seismic events, storms, and wildfire. The roughly 82,000-sf school in a Portland suburb will feature a microgrid—a small-scale power grid that operates independently from the area’s electric grid.
AEC Tech | Apr 30, 2024
Lack of organizational readiness is biggest hurdle to artificial intelligence adoption
Managers of companies in the industrial sector, including construction, have bought the hype of artificial intelligence (AI) as a transformative technology, but their organizations are not ready to realize its promise, according to research from IFS, a global cloud enterprise software company. An IFS survey of 1,700 senior decision-makers found that 84% of executives anticipate massive organizational benefits from AI.
Codes and Standards | Apr 30, 2024
Updated document details methods of testing fenestration for exterior walls
The Fenestration and Glazing Industry Alliance (FGIA) updated a document serving a recommended practice for determining test methodology for laboratory and field testing of exterior wall systems. The document pertains to products covered by an AAMA standard such as curtain walls, storefronts, window walls, and sloped glazing. AAMA 501-24, Methods of Test for Exterior Walls was last updated in 2015.
MFPRO+ News | Apr 29, 2024
World’s largest 3D printer could create entire neighborhoods
The University of Maine recently unveiled the world’s largest 3D printer said to be able to create entire neighborhoods. The machine is four times larger than a preceding model that was first tested in 2019. The older model was used to create a 600 sf single-family home made of recyclable wood fiber and bio-resin materials.
K-12 Schools | Apr 29, 2024
Tomorrow's classrooms: Designing schools for the digital age
In a world where technology’s rapid pace has reshaped how we live, work, and communicate, it should be no surprise that it’s also changing the PreK-12 education landscape.
Adaptive Reuse | Apr 29, 2024
6 characteristics of a successful adaptive reuse conversion
In the continuous battle against housing shortages and the surplus of vacant buildings, developers are turning their attention to the viability of adaptive reuse for their properties.
AEC Innovators | Apr 26, 2024
National Institute of Building Sciences announces Building Innovation 2024 schedule
The National Institute of Building Sciences is hosting its annual Building Innovation conference, May 22-24 at the Capital Hilton in Washington, D.C. BI2024 brings together everyone who impacts the built environment: government agencies, contractors, the private sector, architects, scientists, and more.
Mass Timber | Apr 25, 2024
Bjarke Ingels Group designs a mass timber cube structure for the University of Kansas
Bjarke Ingels Group (BIG) and executive architect BNIM have unveiled their design for a new mass timber cube structure called the Makers’ KUbe for the University of Kansas School of Architecture & Design. A six-story, 50,000-sf building for learning and collaboration, the light-filled KUbe will house studio and teaching space, 3D-printing and robotic labs, and a ground-level cafe, all organized around a central core.
Sports and Recreational Facilities | Apr 25, 2024
How pools can positively affect communities
Clark Nexsen senior architects Jennifer Heintz and Dorothea Schulz discuss how pools can create jobs, break down barriers, and create opportunities within communities.
Senior Living Design | Apr 24, 2024
Nation's largest Passive House senior living facility completed in Portland, Ore.
Construction of Parkview, a high-rise expansion of a Continuing Care Retirement Community (CCRC) in Portland, Ore., completed recently. The senior living facility is touted as the largest Passive House structure on the West Coast, and the largest Passive House senior living building in the country.
















