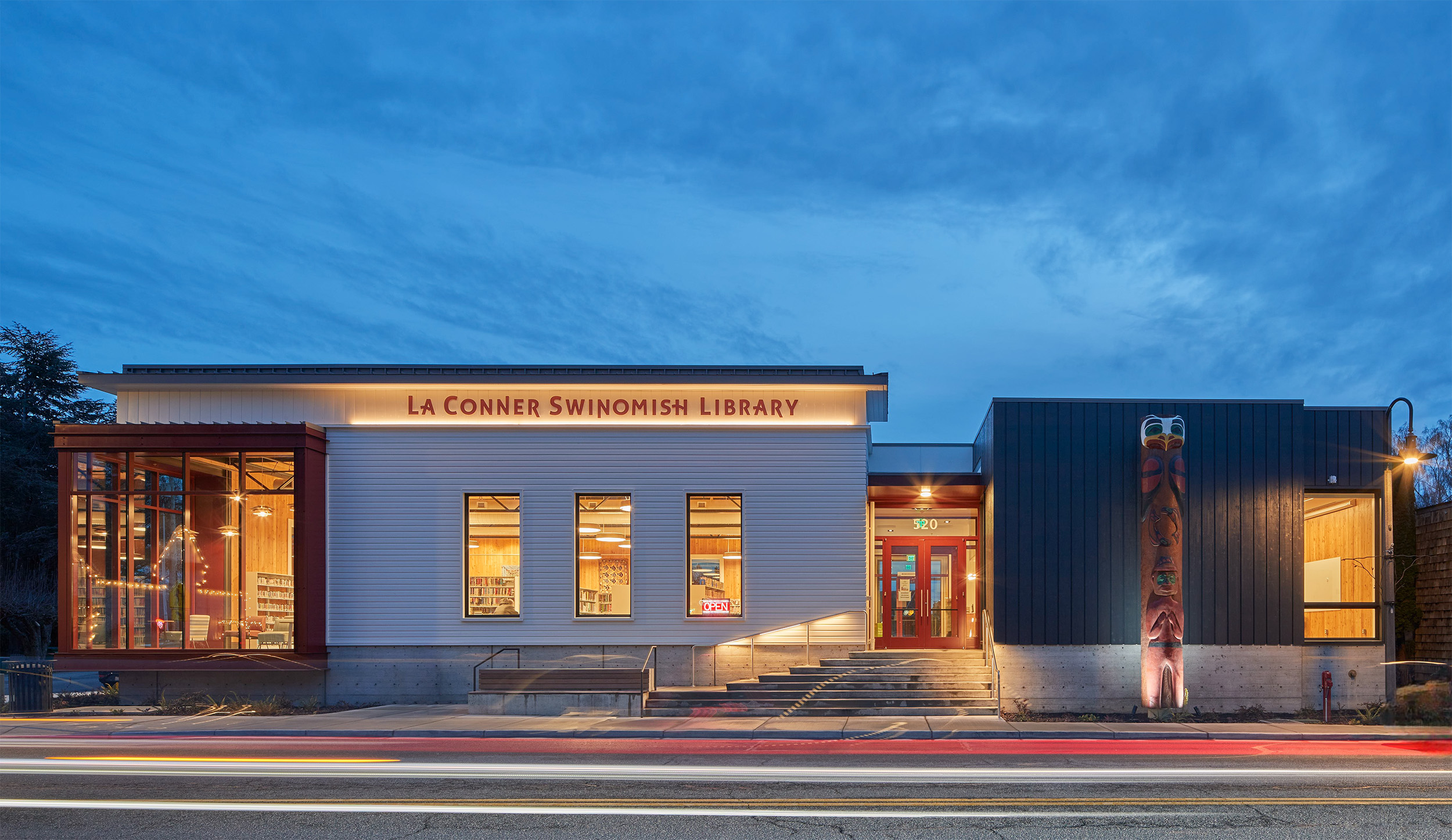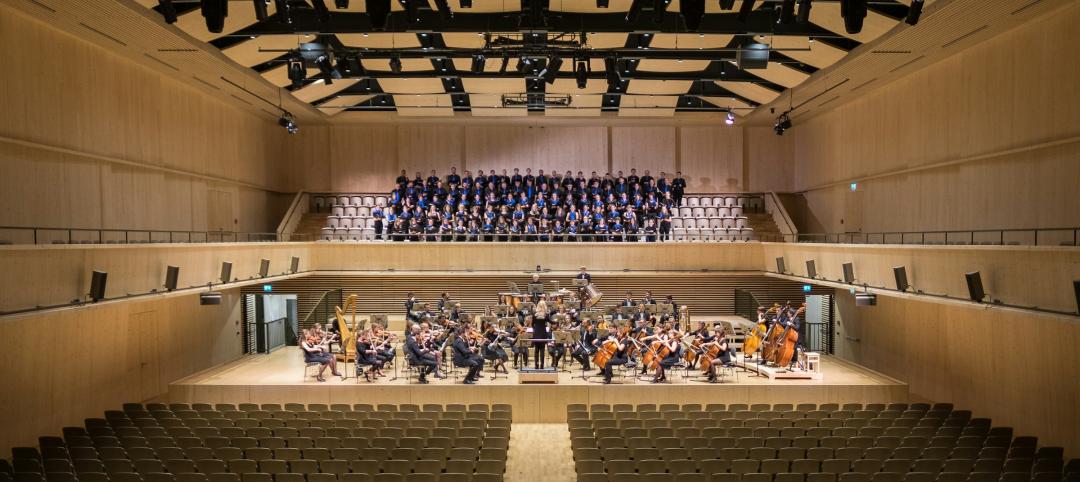Seventy miles north of Seattle in the historic town of La Conner, Wash., a new public library has been built utilizing cross laminated timber (CLT). The project, designed by Seattle-based architecture firm BuildingWork, was conceived with the history and culture of the local Swinomish Indian Tribal Community in mind.
The partnership between the library and the tribe resulted in a people-driven project that is “a rare example of a publicly funded building that utilizes CLT for the entire building structure,” according to Matt Aalfs, AIA, Principal Architect and BuildingWork founder.
Designing with Cross Laminated Timber (CLT)
The La Conner Swinomish Library interior features fully exposed CLT walls that benefit with daylighting techniques. Other sustainable design strategies used include rooftop solar, a highly efficient building envelope and HVAC system, and the use of non-toxic materials and finishes. Aided by the carbon-sequestering benefit of cross laminated timber, the building is also LEED Silver certified.
However, what really drove the design team were strict historic guidelines and a tight 10,500-sf lot to work with. The area sat in La Conner’s historic district among several non-contemporary buildings: typically compact and small-scale, with aesthetics of the mid-to-late 19th century. For the library, BuildingWork architects aimed to represent the patterns found in these buildings.
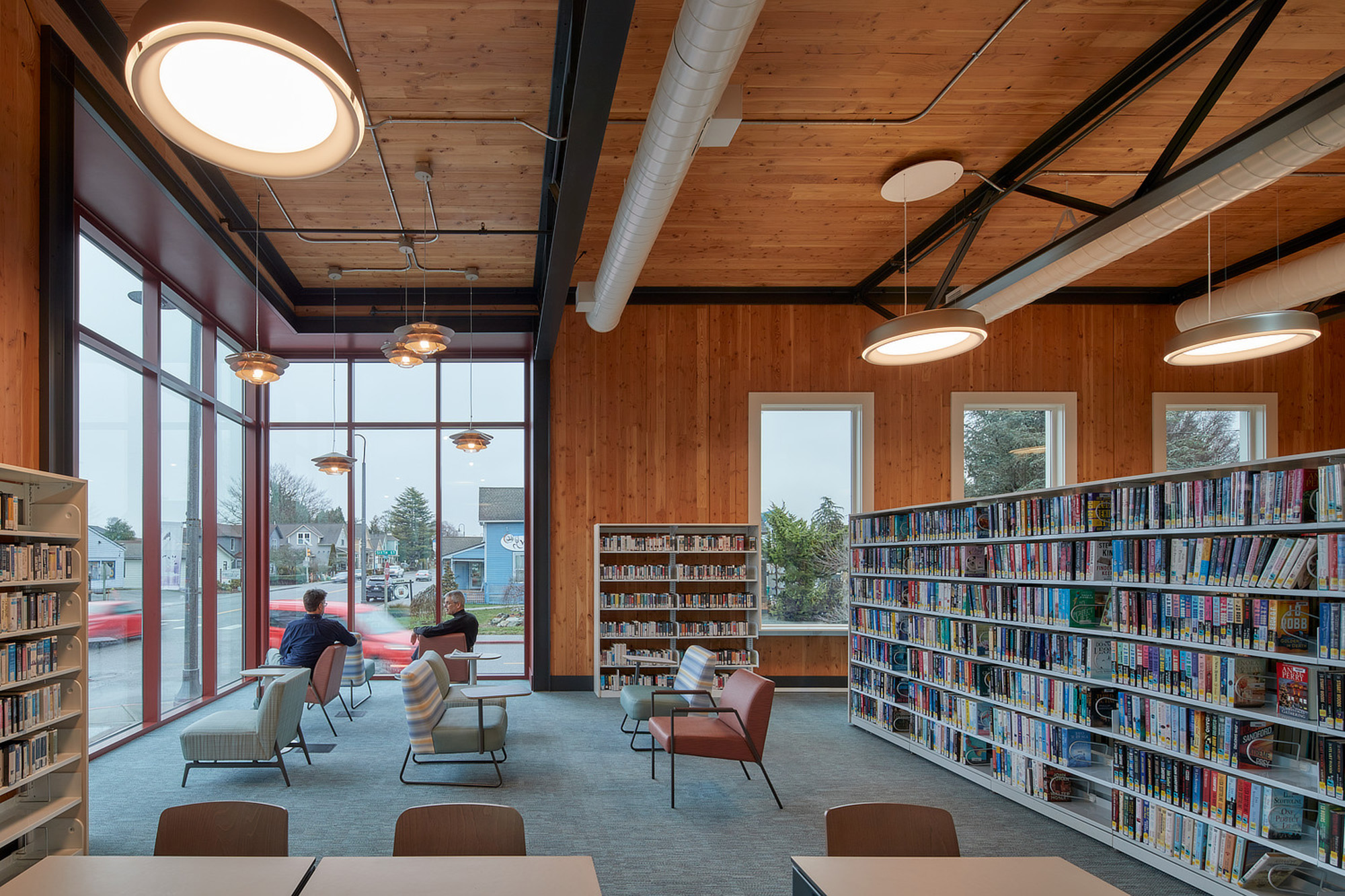
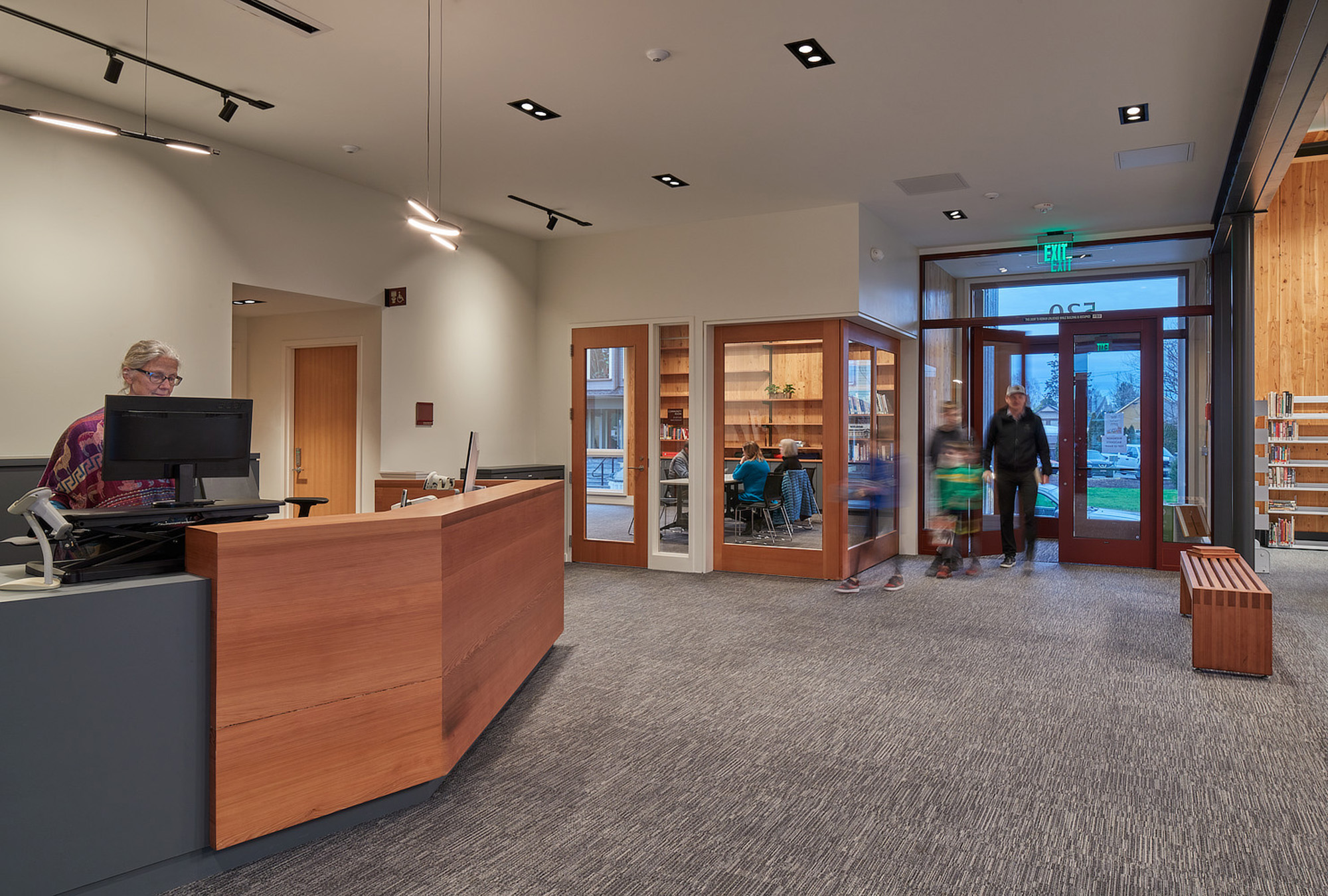
Partnership with the Swinomish Indian Tribal Community
Other design elements came directly from the Swinomish tribe. Standing at the library’s entrance is a custom-made, hand-carved traditional story pole. Crafted by Swinomish elder and master carver Kevin Paul and his son-in-law Camas Logue, the 18-foot cedar pole includes carved iconography from Coast Salish culture—selected by Paul for the La Conner Swinomish Library.
“This story pole has three traditional figures: at the base is a Salish person wearing a cedar bark hat with hands outstretched in welcoming; in the middle are two circling salmon which represent sharing of resources; and at the top is an eagle which represents guidance and wisdom,” said Paul. “So the story pole shows that the library is a place for people to come together, to find guidance and knowledge, and everyone is welcome.”
BuildingWork architects worked directly with Paul to incorporate the piece. This involved modifying and reshaping parts of the building, and matching parts of the library’s facade colors with ones found on the pole.
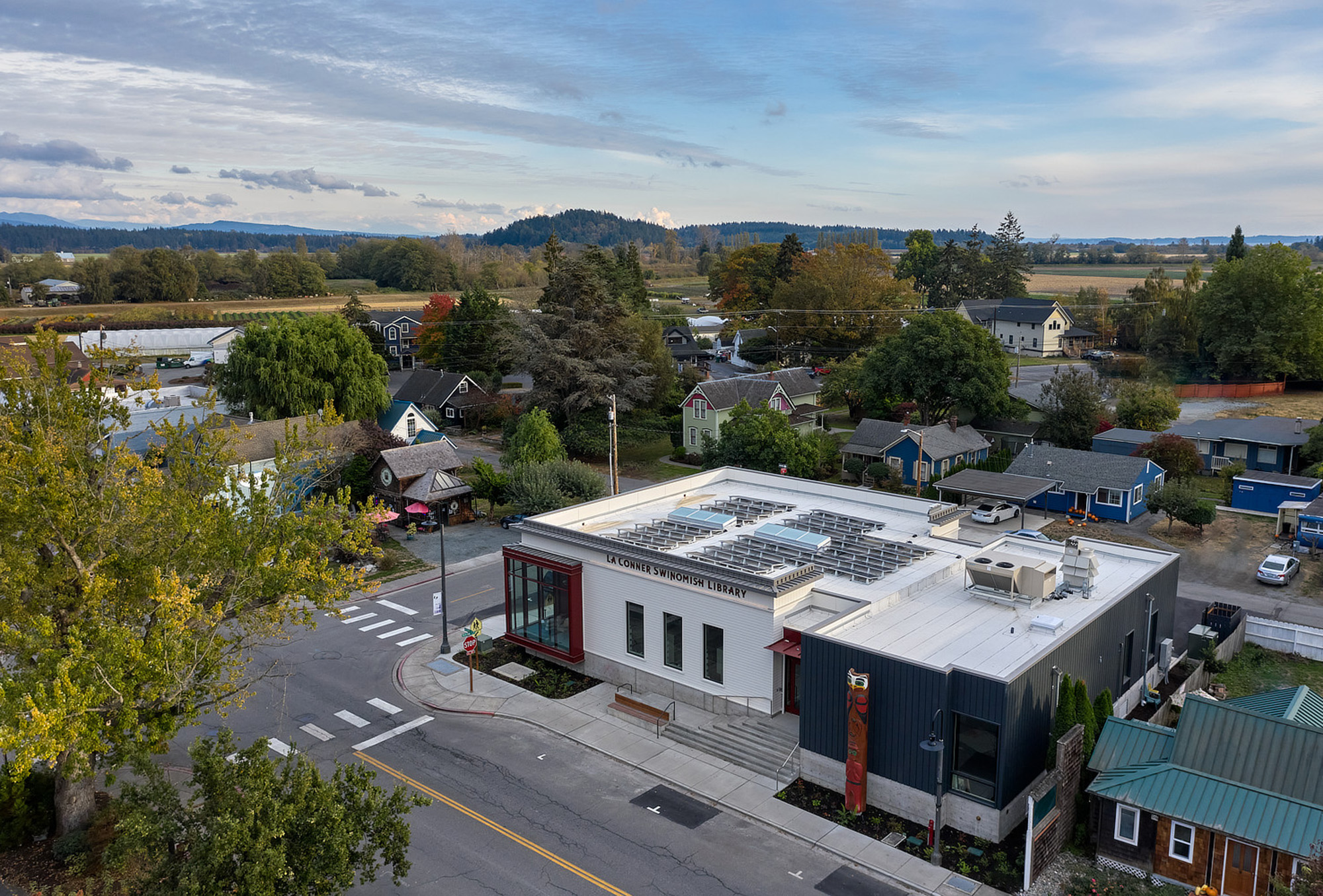
With the remaining parts of the cedar log that the story pole was carved from, BuildingWork designed the library’s circulation desk and had display shelves and a custom bench made.
“When there are common interests and goals, native and non-native communities can find ways to work together and build relationships that help each other grow,” said Swinomish Tribe Senator Brian Wilbur. “That is what Swinomish and La Conner did with the construction of this library and our communities have grown closer because of it.”
On The Building Team:
Owner: La Conner Regional Library
Client Partner: Swinomish Indian Tribal Community
Architect, Interior Design: BuildingWork
Civil and Structural Engineer: KPFF
Mechanical Engineer: The Greenbusch Group, Inc.
Electrical Engineer: TFWB Engineers
Lighting Designer: Blanca Lighting Design
Envelope Consultant: RDH Building Science
Landscape Architect: Karen Kiest Landscape Architecture
LEED Consultant: ArchEcology
Specifications: Applied Building Information
Cost Estimator: Project Delivery Analysts
General Contractor: Tiger Construction
Related Stories
Cultural Facilities | Apr 8, 2024
Multipurpose sports facility will be first completed building at Obama Presidential Center
When it opens in late 2025, the Home Court will be the first completed space on the Obama Presidential Center campus in Chicago. Located on the southwest corner of the 19.3-acre Obama Presidential Center in Jackson Park, the Home Court will be the largest gathering space on the campus. Renderings recently have been released of the 45,000-sf multipurpose sports facility and events space designed by Moody Nolan.
Cultural Facilities | Mar 27, 2024
Kansas City’s new Sobela Ocean Aquarium home to nearly 8,000 animals in 34 habitats
Kansas City’s new Sobela Ocean Aquarium is a world-class facility home to nearly 8,000 animals in 34 habitats ranging from small tanks to a giant 400,000-gallon shark tank.
Cultural Facilities | Mar 26, 2024
Renovation restores century-old Brooklyn Paramount Theater to its original use
The renovation of the iconic Brooklyn Paramount Theater restored the building to its original purpose as a movie theater and music performance venue. Long Island University had acquired the venue in the 1960s and repurposed it as the school’s basketball court.
Museums | Mar 25, 2024
Chrysler Museum of Art’s newly expanded Perry Glass Studio will display the art of glassmaking
In Norfolk, Va., the Chrysler Museum of Art’s Perry Glass Studio, an educational facility for glassmaking, will open a new addition in May. That will be followed by a renovation of the existing building scheduled for completion in December.
Museums | Mar 11, 2024
Nebraska’s Joslyn Art Museum to reopen this summer with new Snøhetta-designed pavilion
In Omaha, Neb., the Joslyn Art Museum, which displays art from ancient times to the present, has announced it will reopen on September 10, following the completion of its new 42,000-sf Rhonda & Howard Hawks Pavilion. Designed in collaboration with Snøhetta and Alley Poyner Macchietto Architecture, the Hawks Pavilion is part of a museum overhaul that will expand the gallery space by more than 40%.
Performing Arts Centers | Feb 27, 2024
Frank Gehry-designed expansion of the Colburn School performing arts center set to break ground
In April, the Colburn School, an institute for music and dance education and performance, will break ground on a 100,000-sf expansion designed by architect Frank Gehry. Located in downtown Los Angeles, the performing arts center will join the neighboring Walt Disney Concert Hall and The Grand by Gehry, forming the largest concentration of Gehry-designed buildings in the world.
Giants 400 | Feb 8, 2024
Top 20 Public Library Construction Firms for 2023
Gilbane Building Company, Skanska USA, Manhattan Construction, McCownGordon Construction, and C.W. Driver Companies top BD+C's ranking of the nation's largest public library general contractors and construction management (CM) firms for 2023, as reported in Building Design+Construction's 2023 Giants 400 Report.
Giants 400 | Feb 8, 2024
Top 30 Public Library Engineering Firms for 2023
KPFF Consulting Engineers, Tetra Tech High Performance Buildings Group, Thornton Tomasetti, WSP, and Dewberry top BD+C's ranking of the nation's largest public library engineering and engineering/architecture (EA) firms for 2023, as reported in Building Design+Construction's 2023 Giants 400 Report.
Giants 400 | Feb 8, 2024
Top 50 Public Library Architecture Firms for 2023
Quinn Evans, McMillan Pazdan Smith, PGAL, Skidmore, Owings & Merrill, and Gensler top BD+C's ranking of the nation's largest public library architecture and architecture/engineering (AE) firms for 2023, as reported in Building Design+Construction's 2023 Giants 400 Report.
Giants 400 | Feb 8, 2024
Top 35 Performing Arts Center and Concert Venue Construction Firms for 2023
The Whiting-Turner Contracting Company, Holder Construction, McCarthy Holdings, Clark Group, and Gilbane Building Company top BD+C's ranking of the nation's largest performing arts center and concert venue general contractors and construction management (CM) firms for 2023, as reported in Building Design+Construction's 2023 Giants 400 Report.


