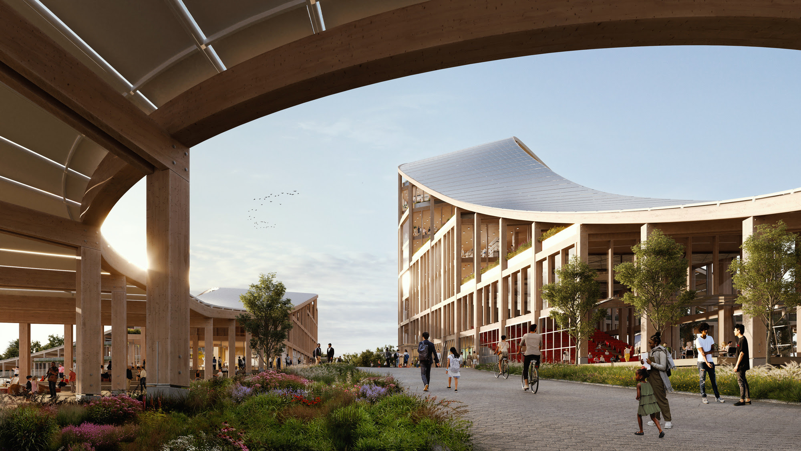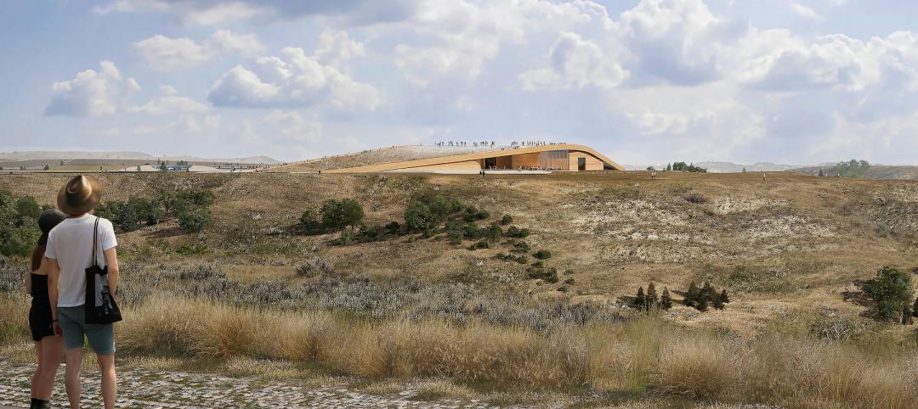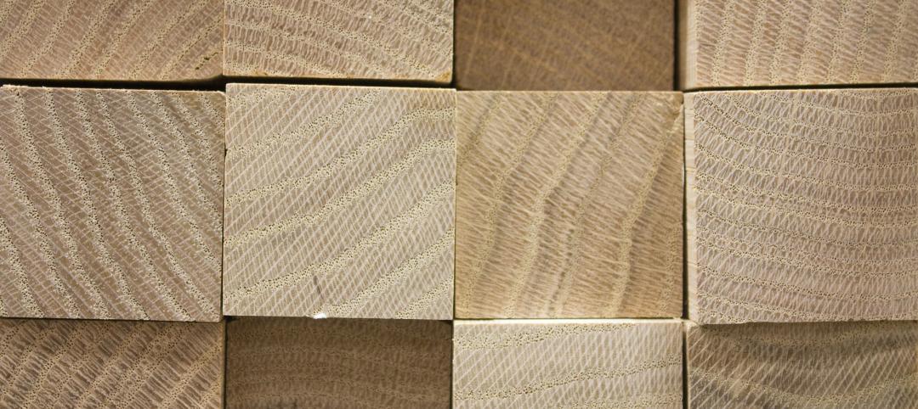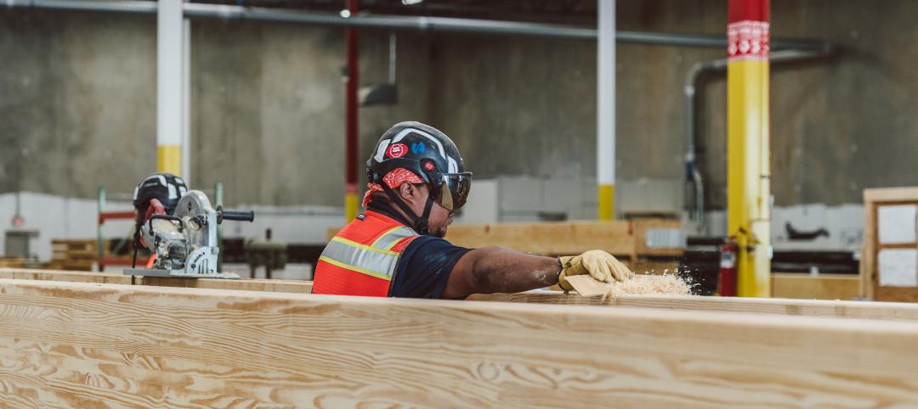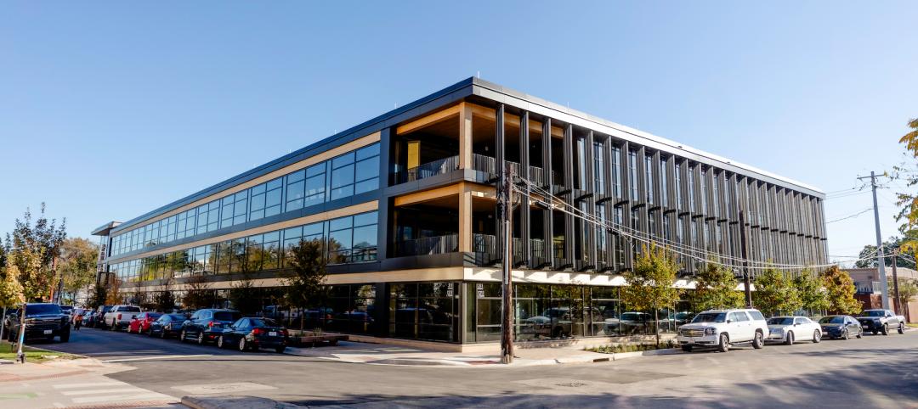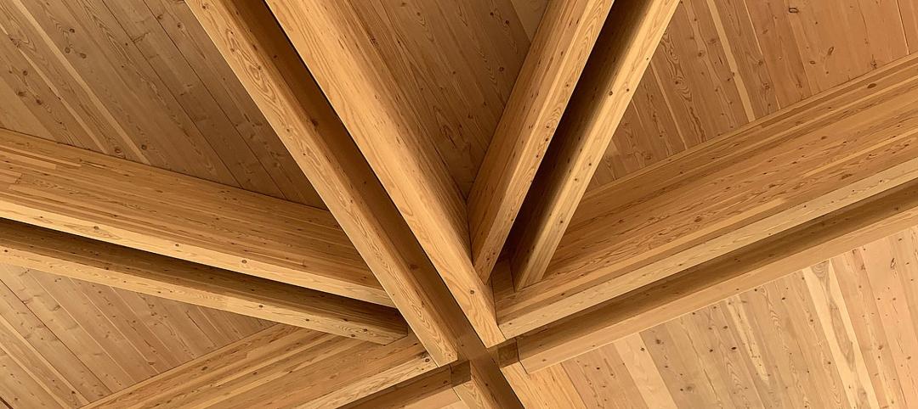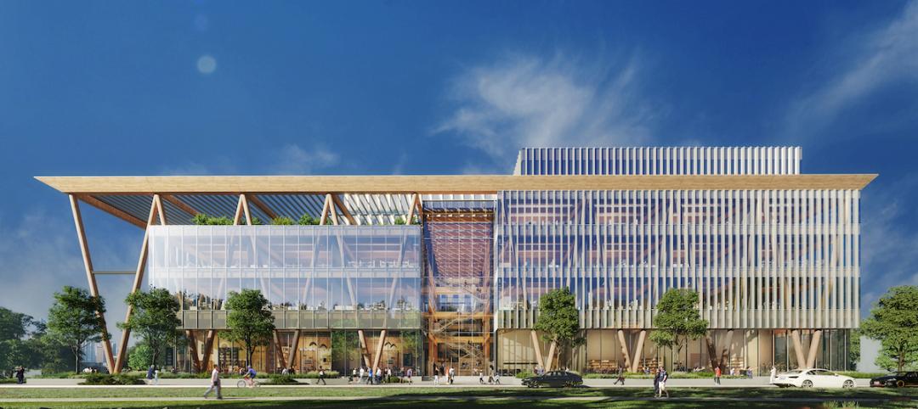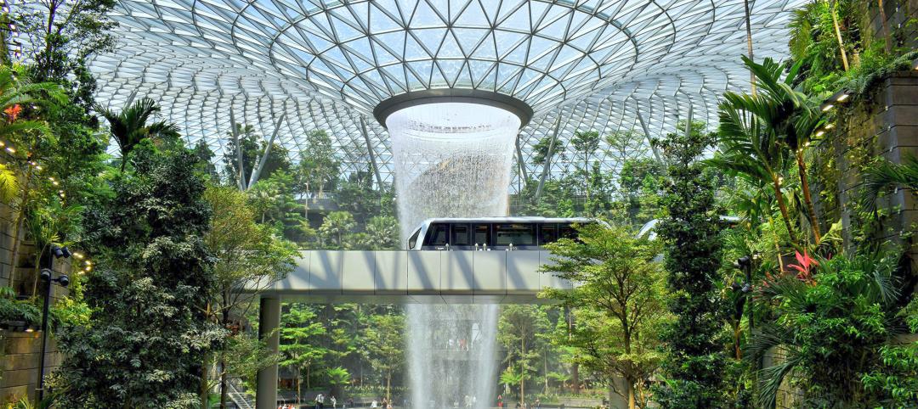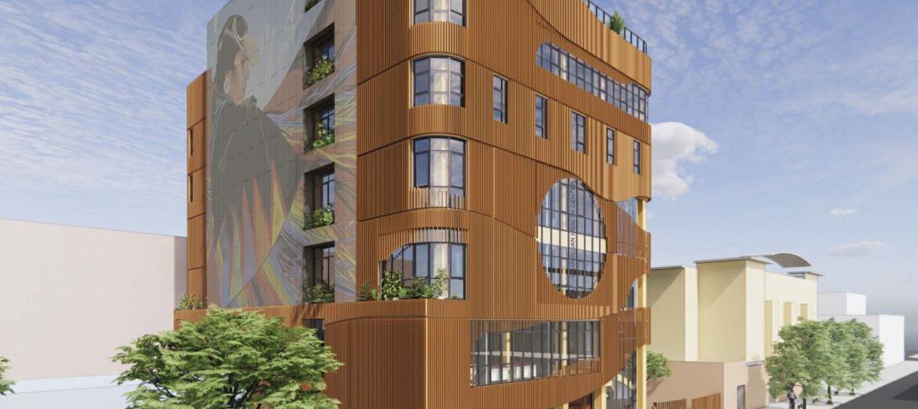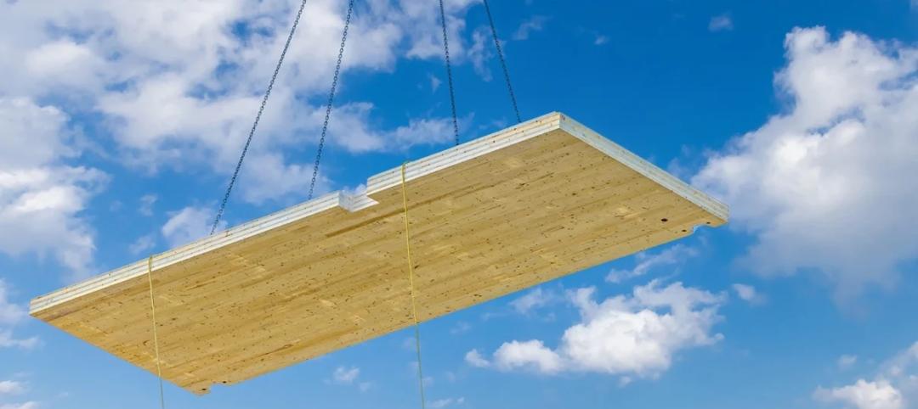Governors Island in New York Harbor will be home to a new climate-solutions center called The New York Climate Exchange. Designed by Skidmore, Owings & Merrill (SOM), The Exchange will develop and deploy solutions to the global climate crisis while also acting as a regional hub for the green economy. New York’s Stony Brook University will serve as the center’s anchor institution.
Conceived by SOM in collaboration with Mathews Nielsen Landscape Architects, Buro Happold, and Langan Engineering, the design and operations of The Exchange will deploy energy-positive design strategies such as mass timber construction, onsite solar power generation, and integration of existing buildings to achieve a net zero energy campus.
The Exchange’s 400,000-sf laboratory will feature research labs, classrooms, exhibits, greenhouses, mitigation technologies, and housing facilities. The campus’s all-electric buildings will have onsite solar electrical generation and battery storage meeting 100% of energy demand, with net positive capability to serve the local grid. All of The Exchange’s non-potable water demand will be met with rainwater or treated wastewater. And 95% of its waste will be diverted from landfills, making it one of the first U.S. sites to achieve True Zero Waste certification.
The climate-resilient design will include new buildings raised to the Design Flood Elevation of over 18 feet, with no basements. All of the campus’s new and renovated buildings will meet Living Building Challenge standards—becoming the first New York City buildings to achieve this certification.
In addition to convening global climate experts, The Exchange will host green job training and skills-building programs for local residents. The Exchange will partner with local academic institutions and other organizations on developing actionable and commercially viable solutions to the social and practical challenges created by climate change. The Exchange also will provide workforce development opportunities for communities disproportionately affected by climate change—with over 6,000 green job trainees annually once fully operational.
On the Building Team:
Client: Stony Brook University
Planning, architecture, structural engineering: Skidmore, Owings & Merrill (SOM)
Landscape architecture: Mathews Nielsen Landscape Architects
Civil/marine engineering: Langan Engineering
Sustainable infrastructure, MEP: Buro Happold
Cost estimating: AECOM
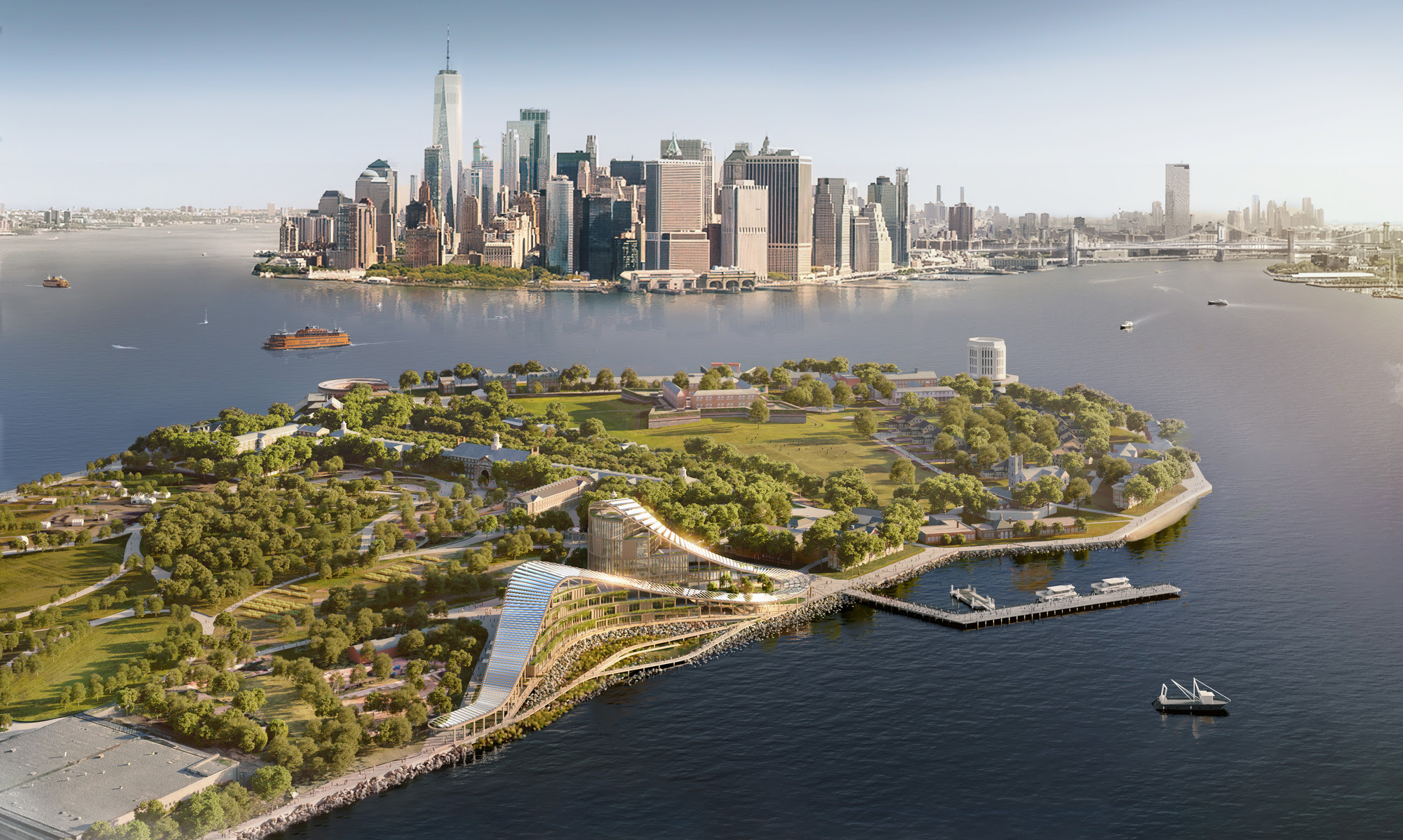
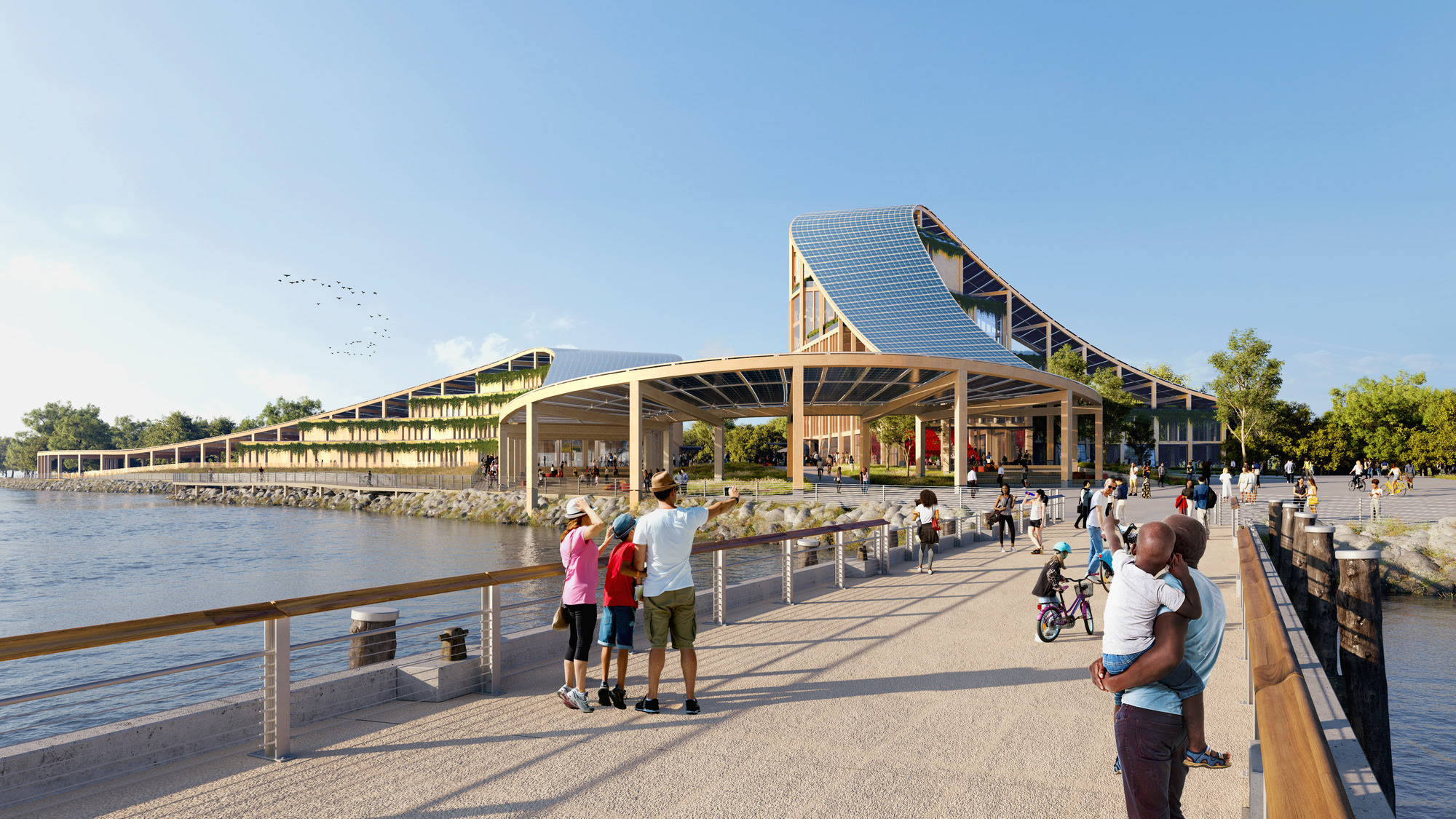
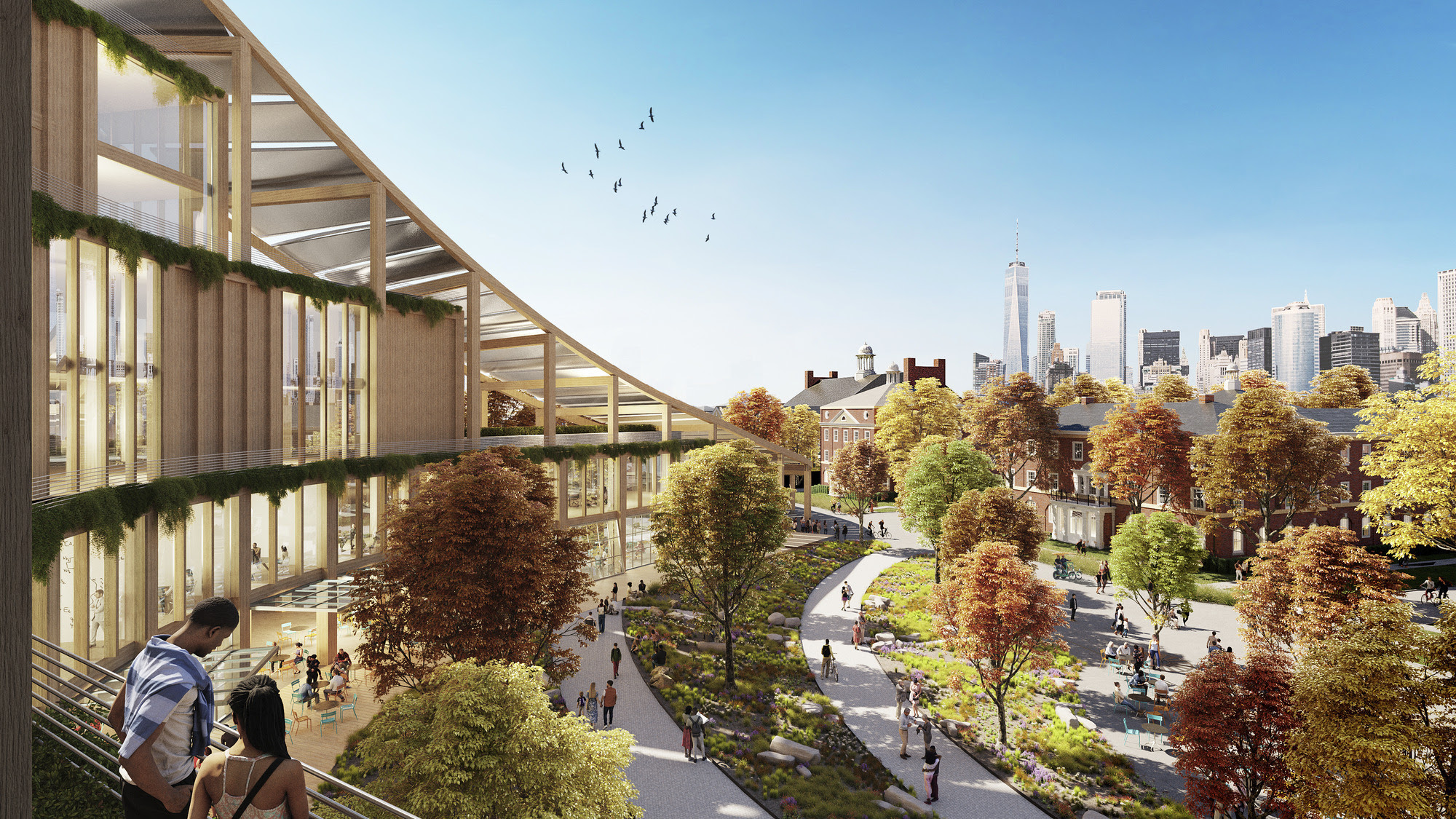
Here is the full press release from SOM:
Today on Governors Island, New York City Mayor Eric Adams and The Trust for Governors Island announced that Stony Brook University will serve as the anchor institution for the development of the new climate solutions center designed by SOM on Governors Island in New York harbor. The New York Climate Exchange (“The Exchange”) will be a first-of-its kind international center for developing and deploying dynamic solutions to our global climate crisis, while also acting as a regional hub for the rapidly evolving green economy.
“This is a place for every New Yorker to learn and engage with the environment, because all of us are in this together,” said New York City Mayor Eric Adams at the announcement.
As the lead architect on Stony Brook’s team, SOM has spent several months developing designs for a new kind of campus: one that not only sets the stage for our post-carbon world, but also centers a compelling new public realm for all New Yorkers. The design and operations of The Exchange – conceived by Skidmore, Owings & Merrill (SOM) in collaboration with Mathews Nielsen Landscape Architects, Buro Happold, and Langan Engineering – will serve as a model for sustainability, deploying energy-positive design strategies including mass timber construction, on-site solar power generation, and integration of existing buildings to achieve a net zero energy campus.
Complementing the natural landscape of Governors Island and the urban landscape of New York City, the design weaves new architecture into the island’s beloved park to create a living laboratory for research, education, and public enjoyment. The Exchange will showcase resiliency and sustainability, as the first buildings in New York City to meet Living Building Challenge standards and be one of the first sites in the country to achieve True Zero Waste certification, meet 100% of its non-potable water demand with rainwater and treated wastewater, and run entirely on electricity generated on-site—even creating enough energy to serve the city’s power grid.
In addition to convening the world’s leaders and climate experts, The Exchange will host green job training and skills-building programs for local residents to help them launch successful careers, as well as partner with local institutions like the Pratt Institute, Pace University, New York University, the City University of New York, SUNY Maritime College, Brookhaven National Labs and IBM on addressing the social and practical challenges created by climate change—including research that becomes commercially viable and ideas that lead to immediate action on the local and global levels.
"With today’s announcement, Governors Island’s role as a historic gateway to New York City enters a new chapter, as a place where ideas come to life and hopeful solutions to the climate crisis become reality,” said Trust for Governors Island President and CEO Clare Newman. “We are honored to select Stony Brook University and SOM's New York Climate Exchange to anchor the Center for Climate Solutions here on Governors Island, creating a global hub for education, research, job training, and public engagement on climate solutions for cities, set within a campus that is itself a demonstration of the future of resilient and sustainable design. Thank you to Mayor Adams, Deputy Mayor Torres-Springer, Mayor Bloomberg, and Mayor de Blasio for your commitment to the future of the Island, and thank you to President McInnis and the entire Exchange team for answering our call.”
"We are honored, excited, and proud to partner with the City of New York to build this historic center that will cement New York City as the world leader on climate change, the most pressing issue of our time,” said Stony Brook University President Maurie McInnis. “Up until now, the development of climate solutions has been siloed, with world leaders separate from expert scientists separate from the on-the-ground green workforce. As an international leader on climate and as the leading public research institution in New York, Stony Brook University will bring stakeholders together from the academic, government and business communities to make the Climate Exchange the center of research, innovation, education and collaboration to address this global crisis.”
"Our design for this new campus embodies the stewardship necessary to solve the climate crisis by weaving sinuous mass timber pavilions through the rolling landscape of the park and reusing the historic building fabric of Governors Island. Together, these spaces will cultivate advances in climate research and pilot new technologies that can be deployed across the city, and eventually the world,” said SOM Design Partner Colin Koop. “We look forward to working with the Governors Island Trust, Stony Brook University, and our team of design and engineering collaborators to bring this important project to life.”
Key elements of The New York Climate Exchange include:
- An engaging and interactive living laboratory with 400,000 square feet of green-designed building space, including research labs, classroom space, exhibits, greenhouses, mitigation technologies, and housing facilities, including:
- All-electric buildings for the entire campus with on-site solar electrical generation and battery storage meeting 100% of energy demand with net-positive capability to serve the local grid
- 100% of non-potable water demand met with rainwater or treated wastewater
- 95% of waste diverted from landfills, making this one of the first sites in the U.S. to achieve True Zero Waste certification
- Climate-resilient design including new buildings raised to the Design Flood Elevation (DFE) of +18 feet, no basements, living shorelines
- All new and renovated buildings will meet Living Building Challenge standards, and will be the first buildings in NYC to achieve this certification
- A Research and Technology Accelerator that will source and nurture ideas, projects, and new ventures dedicated to solving the climate crisis.
- Workforce development opportunities for communities disproportionately affected by climate change — with over 6,000 green job trainees annually once fully operational — ensuring New Yorkers most affected by climate change are well-positioned for new green economy jobs.
- Partnerships and collaborative grant opportunities with community-based organizations already working to mitigate the impacts of climate change.
- A Citizens Advisory Council, composed of key local stakeholders to ensure that partners’ and neighbors’ voices are heard and amplified as we jointly develop and implement new climate solutions, including those that affect low-income communities of color.
- A self-sufficient development that goes “beyond zero” toward net positive sustainability.
- Academic and community programs that prepare students at every level for careers focused on climate change solutions and environmental justice with hands-on learning, including a semester “abroad” on Governors Island, fellowship and internship programs, and continuing education.
Stony Brook, a flagship of the SUNY System, has formed international partnerships with a wide range of academic partners outside of New York City, research foundations and social justice organizations to create The New York Climate Exchange.
Related Stories
Mass Timber | Apr 25, 2024
Bjarke Ingels Group designs a mass timber cube structure for the University of Kansas
Bjarke Ingels Group (BIG) and executive architect BNIM have unveiled their design for a new mass timber cube structure called the Makers’ KUbe for the University of Kansas School of Architecture & Design. A six-story, 50,000-sf building for learning and collaboration, the light-filled KUbe will house studio and teaching space, 3D-printing and robotic labs, and a ground-level cafe, all organized around a central core.
Libraries | Apr 24, 2024
New mass timber Teddy Roosevelt library aims to be one with nature
On July 4, 2026, the Theodore Roosevelt Presidential Library is scheduled to open on 93 acres in Medora, a town in North Dakota with under 130 permanent residents, but which nonetheless has become synonymous with the 26th President of the United States, who lived there for several years in the 1880s.
Mass Timber | Apr 22, 2024
British Columbia changing building code to allow mass timber structures of up to 18 stories
The Canadian Province of British Columbia is updating its building code to expand the use of mass timber in building construction. The code will allow for encapsulated mass-timber construction (EMTC) buildings as tall as 18 stories for residential and office buildings, an increase from the previous 12-story limit.
Mass Timber | Mar 17, 2024
Timberlab to build its first mass timber manufacturing plant
The facility anticipates continued demand growth.
Mass Timber | Feb 21, 2024
The future of mass timber construction will depend on codes, costs, and climate change
Hines and DLR Group are moving forward on multiple projects using engineered wood.
Mass Timber | Feb 15, 2024
5 things developers should know about mass timber
Gensler's Erik Barth, architect and regional design resilience leader, shares considerations for developers when looking at mass timber solutions.
Mass Timber | Jan 2, 2024
5 ways mass timber will reshape the design of life sciences facilities
Here are five reasons why it has become increasingly evident that mass timber is ready to shape the future of laboratory spaces.
Airports | Dec 4, 2023
4 key innovations and construction trends across airport design
Here are some of the key trends Skanska is seeing in the aviation sector, from congestion solutions to sustainability.
Mass Timber | Oct 27, 2023
Five winners selected for $2 million Mass Timber Competition
Five winners were selected to share a $2 million prize in the 2023 Mass Timber Competition: Building to Net-Zero Carbon. The competition was co-sponsored by the Softwood Lumber Board and USDA Forest Service (USDA) with the intent “to demonstrate mass timber’s applications in architectural design and highlight its significant role in reducing the carbon footprint of the built environment.”
Mass Timber | Oct 10, 2023
New York City launches Mass Timber Studio to spur more wood construction
New York City Economic Development Corporation (NYCEDC) recently launched New York City Mass Timber Studio, “a technical assistance program to support active mass timber development projects in the early phases of project planning and design.”


