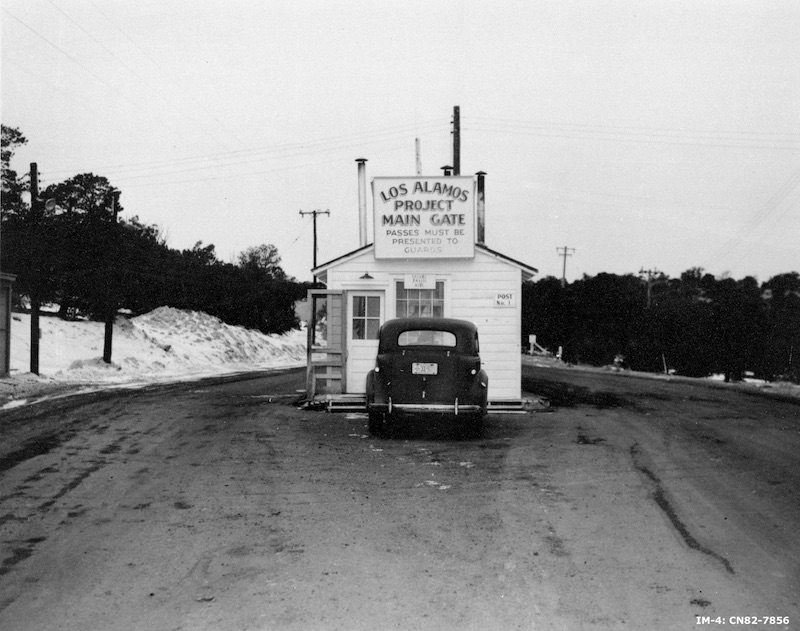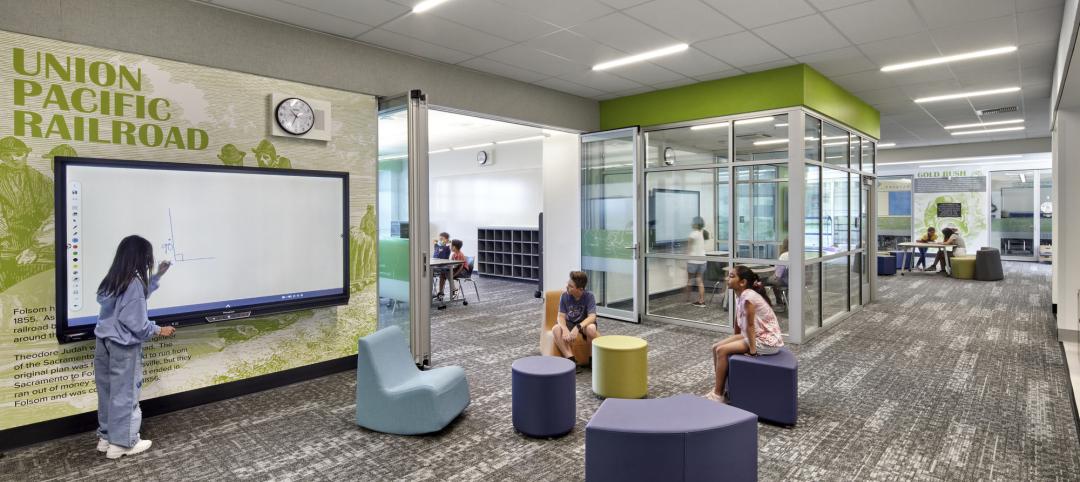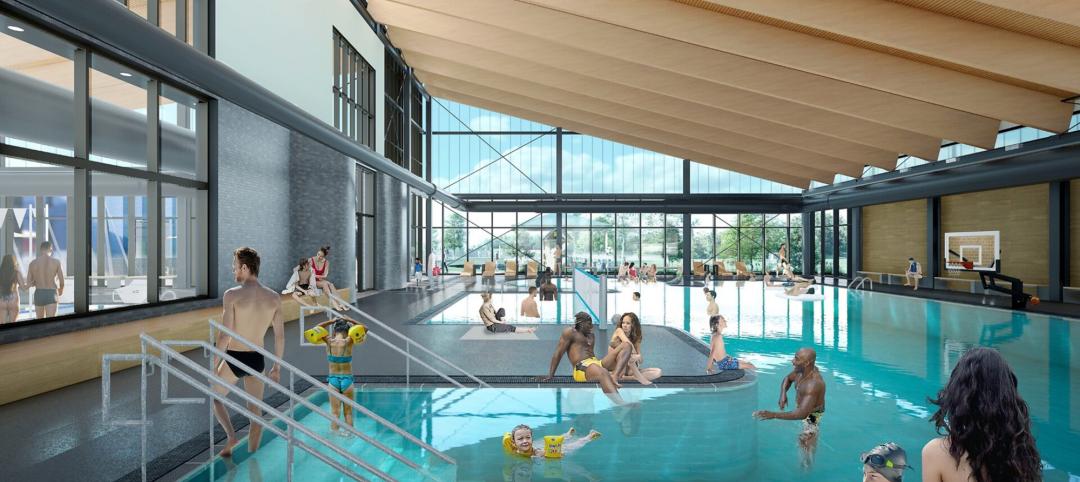Secret Cities: The Architecture and Planning of the Manhattan Project is a new exhibition at the National Building Museum that explores the highly classified effort to produce the atomic bomb. The exhibit places an emphasis on showcasing the three new “secret cities” that were built to accommodate the tens of thousands of people who worked on the project.
Oak Ridge, Tenn., Hanford/Richland, Wash., and Los Alamos, N.M., will be explored through original documents, photos, artifacts, maps, and models. The three cities were built from scratch by the U.S. government to accommodate the vast number of people and large-scale, secure facilities necessary for the project.
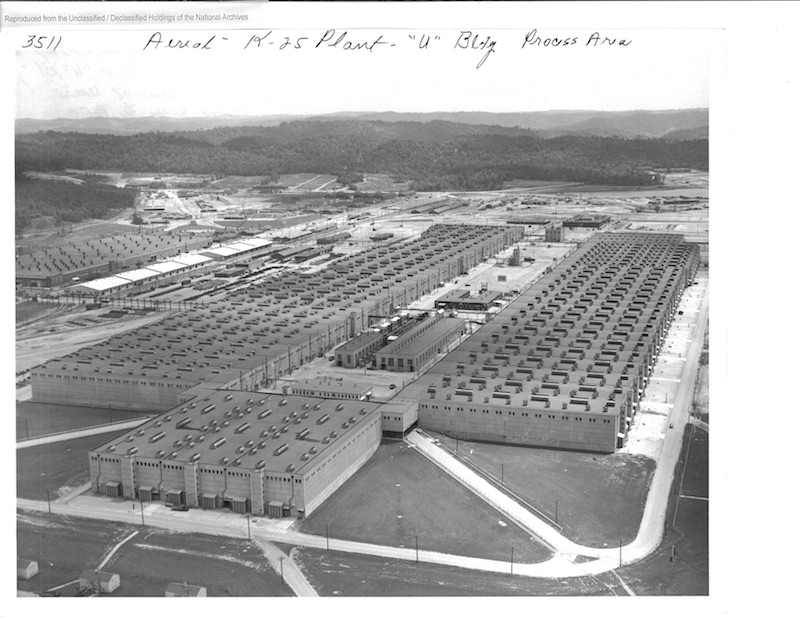 The K-25 plant was built for the enrichment of uranium through gaseous diffusion, in which gaseous U-235 was separated from U-238 through an incredibly fine mesh. When completed, K-25 was the largest building in the world under one roof. National Archives and Records Administration.
The K-25 plant was built for the enrichment of uranium through gaseous diffusion, in which gaseous U-235 was separated from U-238 through an incredibly fine mesh. When completed, K-25 was the largest building in the world under one roof. National Archives and Records Administration.
The cities, which were built in about three years, were heavily reliant on prefabricated construction and helped test and develop emerging ideas about planning and design.
The exhibition also touches on the postwar development of the cities, which remain centers of scientific research today. For more information, click here.
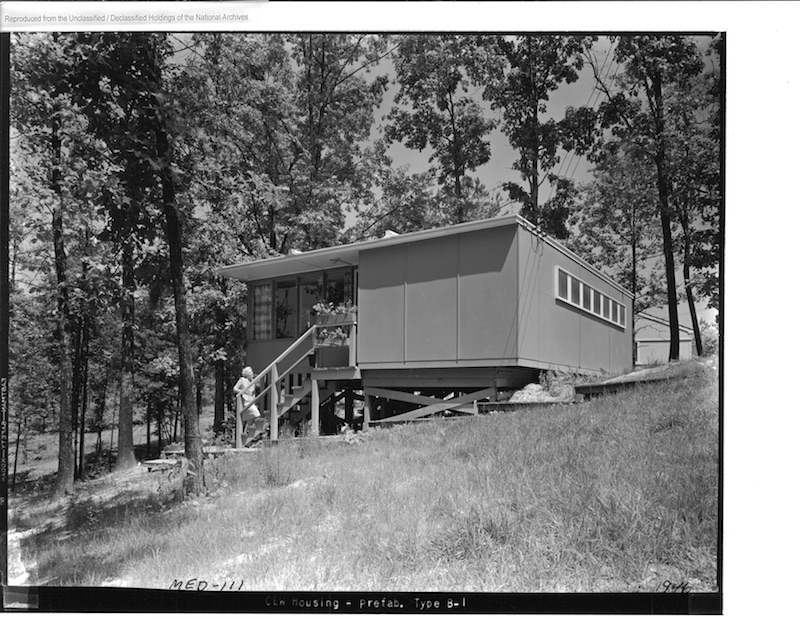 During World War II, the U.S. military erected thousands of prefabricated or semi-prefabricated houses across the country. One of the most common houses in Oak Ridge was the B-1 model, commonly known as the Flat Top. Each of these houses was built in a factory and transported by truck in two or three pieces to the site, where it was assembled atop a foundation. The architectural firm of Skidmore, Owings & Merrill (SOM) oversaw the planning of the city and the design and construction of most buildings within it. National Archives and Records Administration.
During World War II, the U.S. military erected thousands of prefabricated or semi-prefabricated houses across the country. One of the most common houses in Oak Ridge was the B-1 model, commonly known as the Flat Top. Each of these houses was built in a factory and transported by truck in two or three pieces to the site, where it was assembled atop a foundation. The architectural firm of Skidmore, Owings & Merrill (SOM) oversaw the planning of the city and the design and construction of most buildings within it. National Archives and Records Administration.
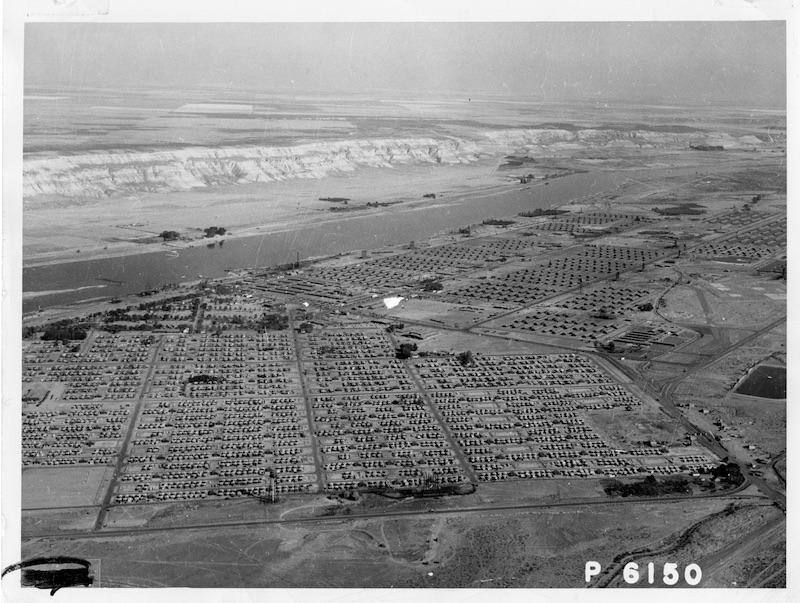 The camp for construction workers at Hanford ultimately housed upwards of 50,000 people, making it the fourth largest “city” in the state of Washington. Item courtesy of the U.S. Department of Energy, Hanford Collection.
The camp for construction workers at Hanford ultimately housed upwards of 50,000 people, making it the fourth largest “city” in the state of Washington. Item courtesy of the U.S. Department of Energy, Hanford Collection.
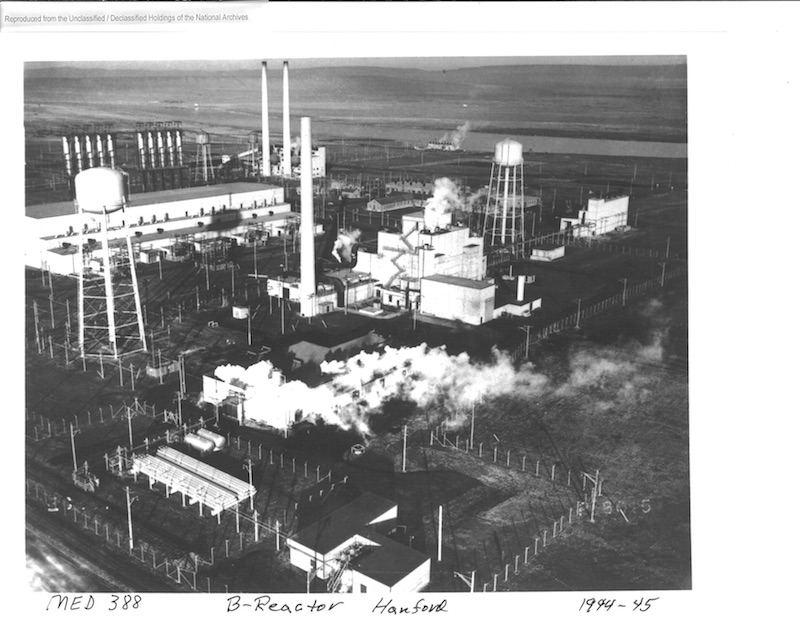 The B Reactor at Hanford was the world’s first large-scale nuclear reactor. It produced plutonium for the device tested at the Trinity site in New Mexico on July 16, 1945, and for the bomb that was dropped on Nagasaki, Japan, on August 9, 1945. The B Reactor was permanently shut down in 1968, and is now being converted into a museum. National Archives and Records Administration.
The B Reactor at Hanford was the world’s first large-scale nuclear reactor. It produced plutonium for the device tested at the Trinity site in New Mexico on July 16, 1945, and for the bomb that was dropped on Nagasaki, Japan, on August 9, 1945. The B Reactor was permanently shut down in 1968, and is now being converted into a museum. National Archives and Records Administration.
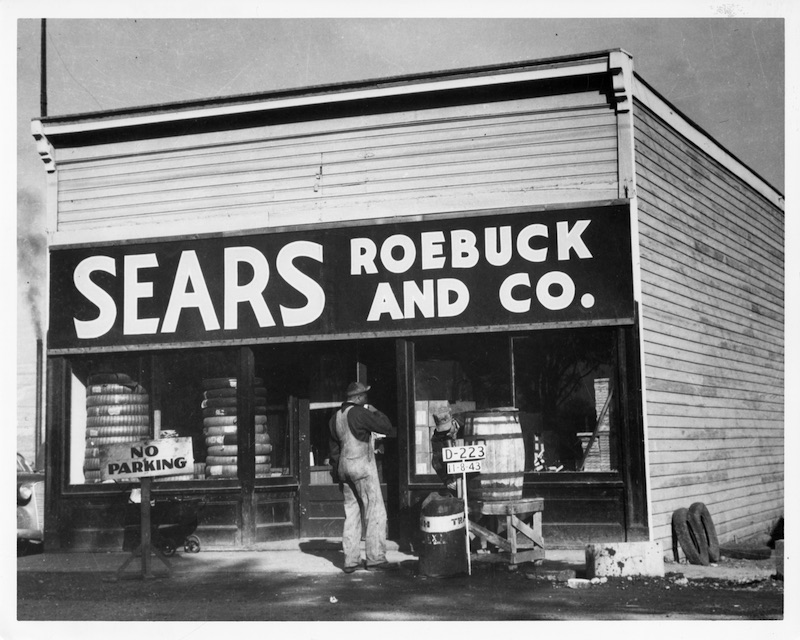 Retail establishments at Hanford during the war, including this branch of the famed Sears, Roebuck chain, typically occupied very modest buildings. Item courtesy of the US Department of Energy, Hanford Collection.
Retail establishments at Hanford during the war, including this branch of the famed Sears, Roebuck chain, typically occupied very modest buildings. Item courtesy of the US Department of Energy, Hanford Collection.
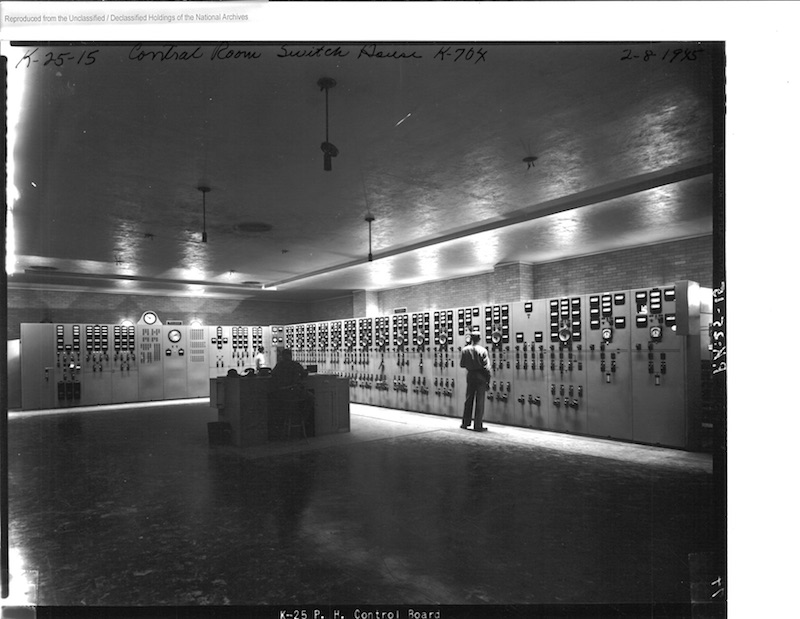 Sophisticated equipment was used to monitor and control the potentially hazardous industrial processes at the K-25 plant and other Manhattan Project facilities. National Archives and Records Administration.
Sophisticated equipment was used to monitor and control the potentially hazardous industrial processes at the K-25 plant and other Manhattan Project facilities. National Archives and Records Administration.
Related Stories
MFPRO+ News | Apr 29, 2024
World’s largest 3D printer could create entire neighborhoods
The University of Maine recently unveiled the world’s largest 3D printer said to be able to create entire neighborhoods. The machine is four times larger than a preceding model that was first tested in 2019. The older model was used to create a 600 sf single-family home made of recyclable wood fiber and bio-resin materials.
K-12 Schools | Apr 29, 2024
Tomorrow's classrooms: Designing schools for the digital age
In a world where technology’s rapid pace has reshaped how we live, work, and communicate, it should be no surprise that it’s also changing the PreK-12 education landscape.
Adaptive Reuse | Apr 29, 2024
6 characteristics of a successful adaptive reuse conversion
In the continuous battle against housing shortages and the surplus of vacant buildings, developers are turning their attention to the viability of adaptive reuse for their properties.
AEC Innovators | Apr 26, 2024
National Institute of Building Sciences announces Building Innovation 2024 schedule
The National Institute of Building Sciences is hosting its annual Building Innovation conference, May 22-24 at the Capital Hilton in Washington, D.C. BI2024 brings together everyone who impacts the built environment: government agencies, contractors, the private sector, architects, scientists, and more.
Mass Timber | Apr 25, 2024
Bjarke Ingels Group designs a mass timber cube structure for the University of Kansas
Bjarke Ingels Group (BIG) and executive architect BNIM have unveiled their design for a new mass timber cube structure called the Makers’ KUbe for the University of Kansas School of Architecture & Design. A six-story, 50,000-sf building for learning and collaboration, the light-filled KUbe will house studio and teaching space, 3D-printing and robotic labs, and a ground-level cafe, all organized around a central core.
Sports and Recreational Facilities | Apr 25, 2024
How pools can positively affect communities
Clark Nexsen senior architects Jennifer Heintz and Dorothea Schulz discuss how pools can create jobs, break down barriers, and create opportunities within communities.
Senior Living Design | Apr 24, 2024
Nation's largest Passive House senior living facility completed in Portland, Ore.
Construction of Parkview, a high-rise expansion of a Continuing Care Retirement Community (CCRC) in Portland, Ore., completed recently. The senior living facility is touted as the largest Passive House structure on the West Coast, and the largest Passive House senior living building in the country.
Hotel Facilities | Apr 24, 2024
The U.S. hotel construction market sees record highs in the first quarter of 2024
As seen in the Q1 2024 U.S. Hotel Construction Pipeline Trend Report from Lodging Econometrics (LE), at the end of the first quarter, there are 6,065 projects with 702,990 rooms in the pipeline. This new all-time high represents a 9% year-over-year (YOY) increase in projects and a 7% YOY increase in rooms compared to last year.
Architects | Apr 24, 2024
Shepley Bulfinch appoints new Board of Director: Evelyn Lee, FAIA
Shepley Bulfinch, a national architecture firm announced the appointment of new Board of Director member Evelyn Lee, FAIA as an outside director. With this new appointment, Lucia Quinn has stepped down from the firm’s Board, after serving many years as an outside board advisor and then as an outside director.
ProConnect Events | Apr 23, 2024
5 more ProConnect events scheduled for 2024, including all-new 'AEC Giants'
SGC Horizon present 7 ProConnect events in 2024.


