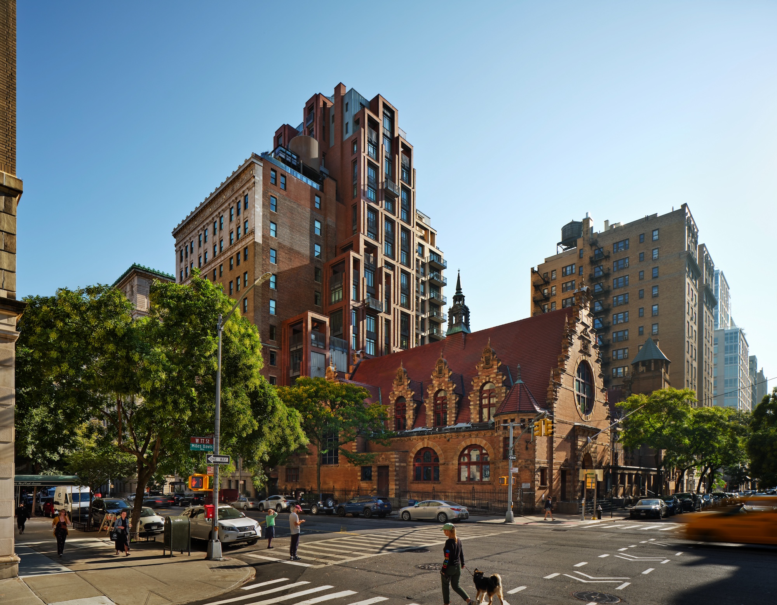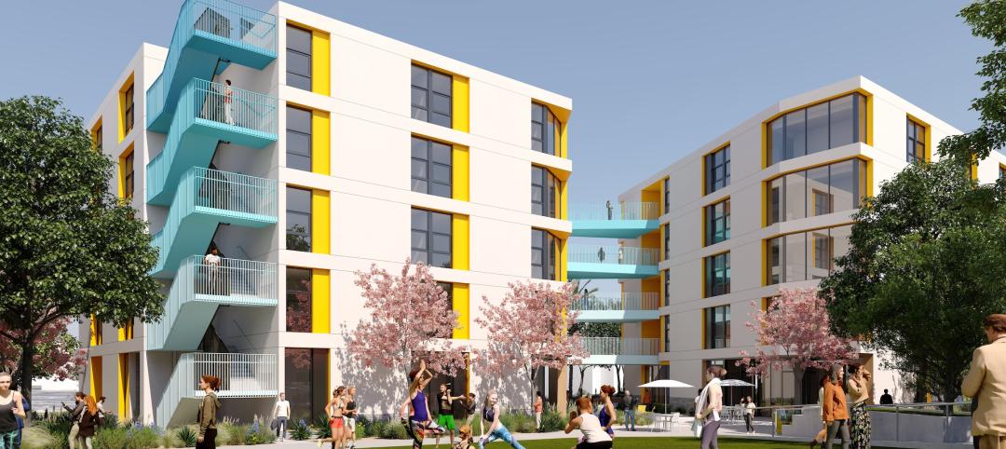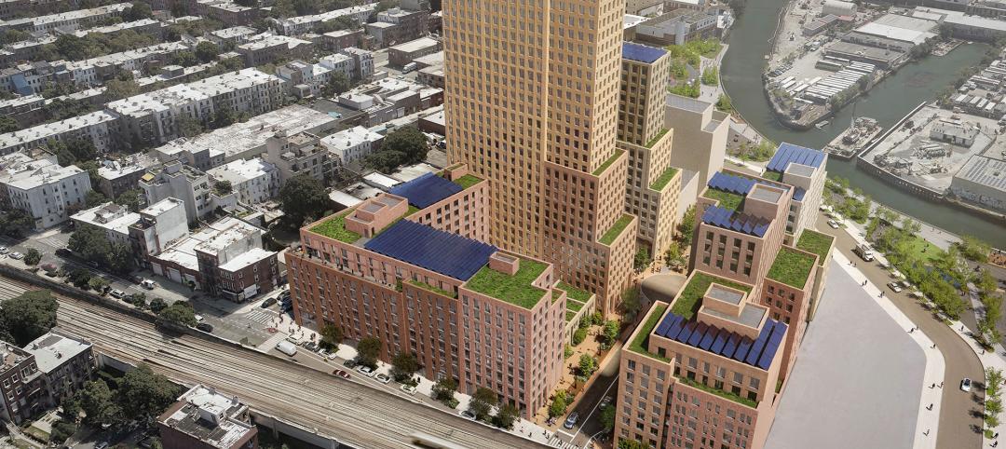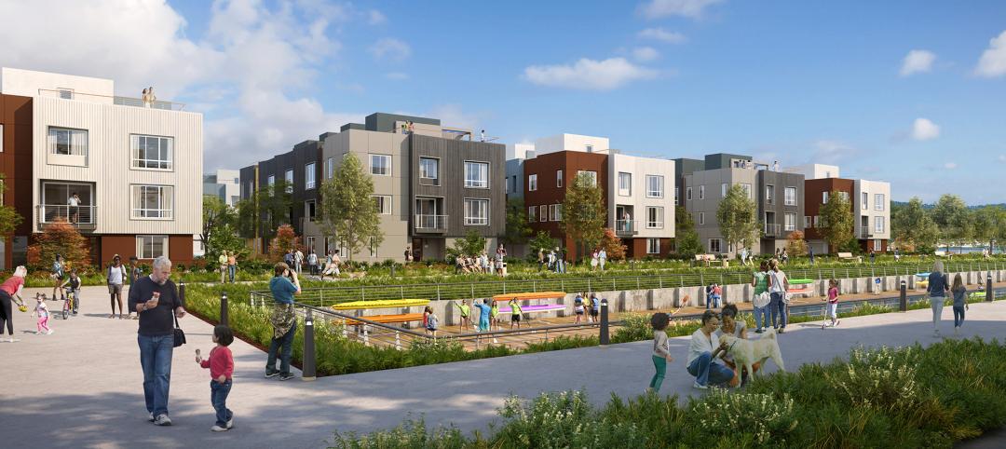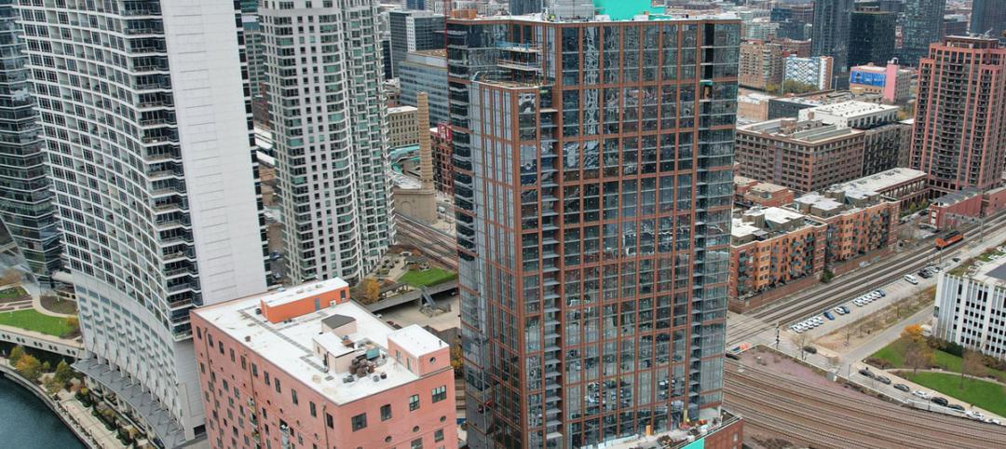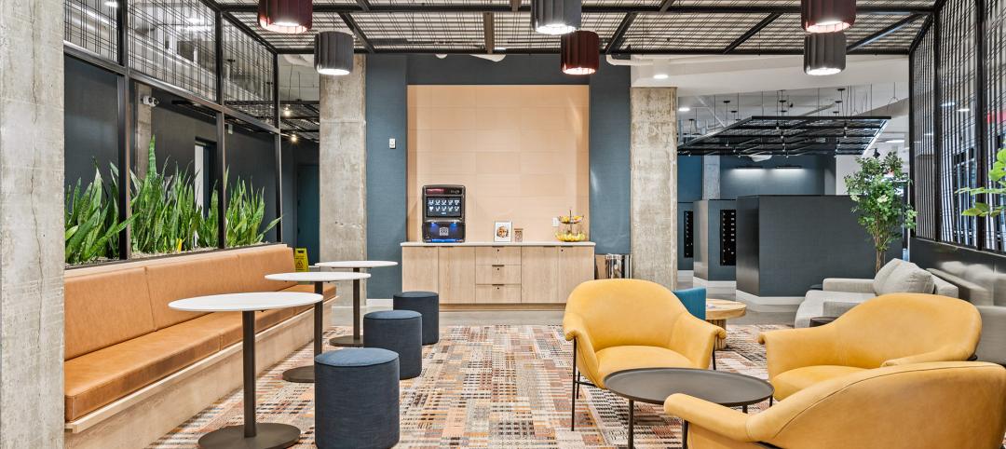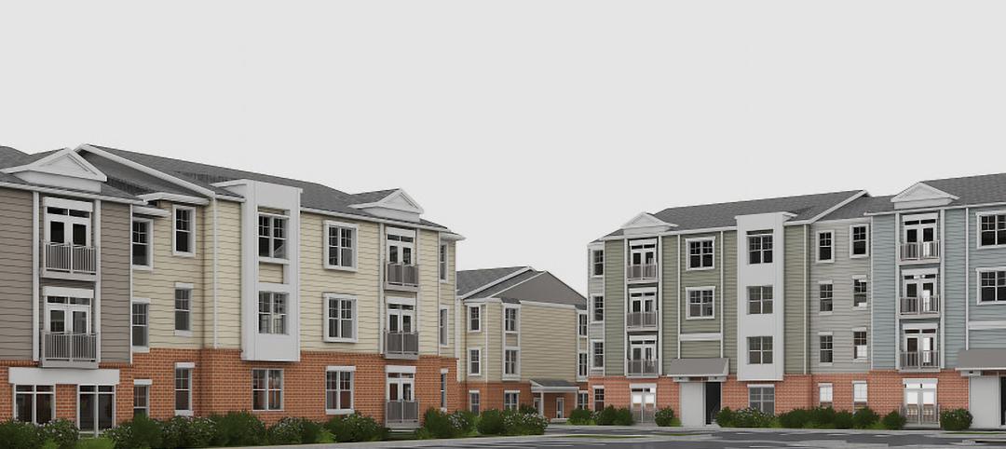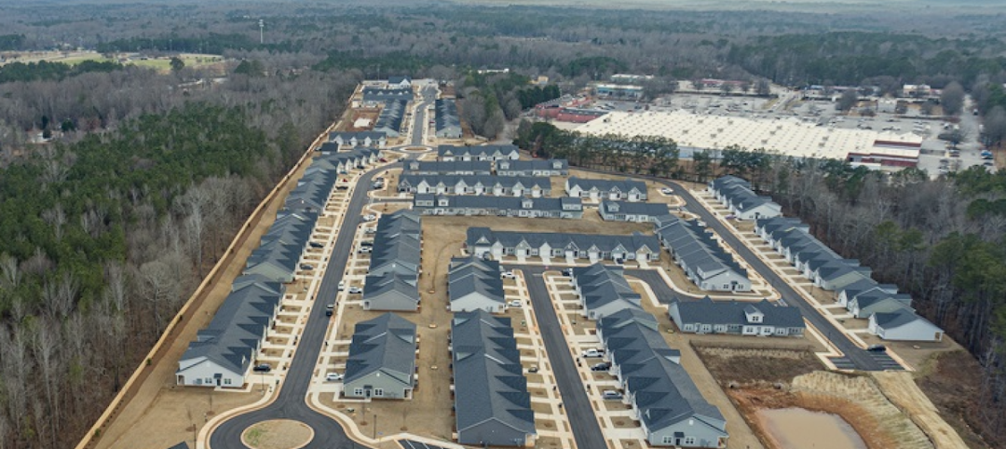COOKFOX Architects has completed a luxury apartment building at 378 West End Avenue in New York City. The project restored and renovated the original residence built in 1915, while extending a new structure east on West 78th Street.
378 West End Avenue represents a significant conservation effort, according to COOKFOX. The project involved repairing and replacing elaborate terra cotta cresting at the top of the building, a zinc sundial, and ornate brickwork.
The design takes inspiration from the Upper West Side’s architectural history, including Dutch-style row houses, palazzo-type apartment buildings, and more traditional set-back apartment towers.
Luxury apartment features stepped gables, inspired by adjacent church
The design team also drew on the architecture of the adjacent structure, the West End Collegiate Church, built in 1892. Specifically, the church’s 17th-century Dutch style of stepped gables informs the stepped profile of 378 West End’s south façade, with windows and terraces formed by the building’s setbacks.
Inside 378 West End Avenue, the entryway features fluted marble and gray wainscoting along with a simple white oak reception desk. The first floor’s public areas include a lounge, kids’ playroom, billiard/club room, and a reading room on a garden terrace. The interiors feature marble flooring as well as natural wool and cotton fibers in rugs, upholstery, and window treatments.
Downstairs, the building offers a full-regulation squash court, a 75-foot saltwater pool and spa, a music/video room, a sports simulator room, and a half-basketball court.
The spaces emphasize high-performance design and connections to nature to promote health and wellbeing. Many of the light-saturated upper-floor apartments are 4- or 5-bedroom units with outdoor terraces. The units have Energy Star appliances, super-efficient HVAC systems, and high-quality air filtration.
On the Building Team:
Owner/developer: Alchemy Properties
Design architect: COOKFOX Architects
Historic preservation: Higgins Quasebarth
Landscape architect: Future Green
MEP engineer: WSP
Structural engineer: DeSimone Consulting Engineers
General contractor: Leeding Builders Group (LBG)
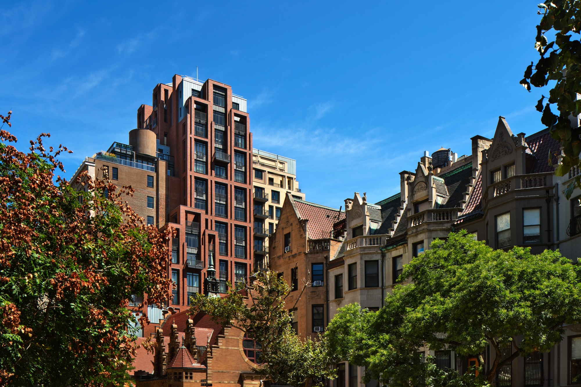
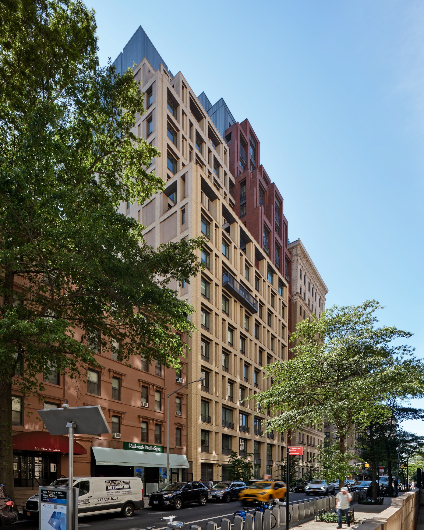
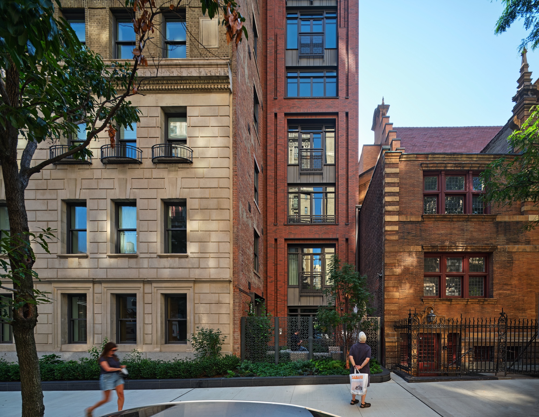
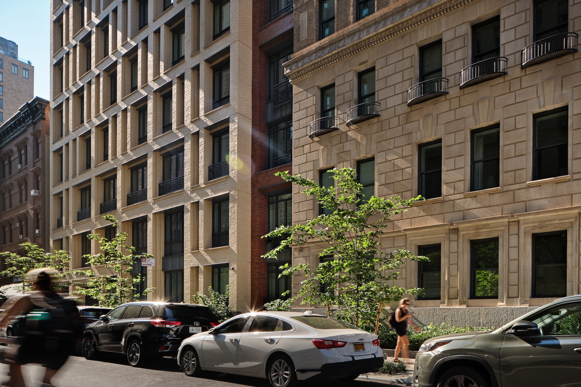
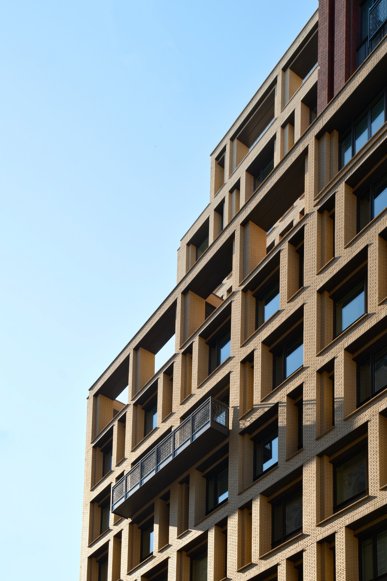
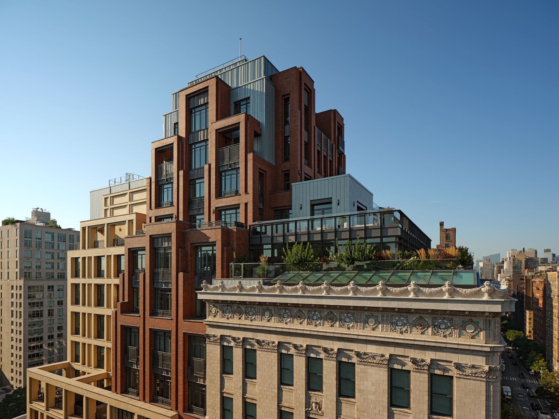
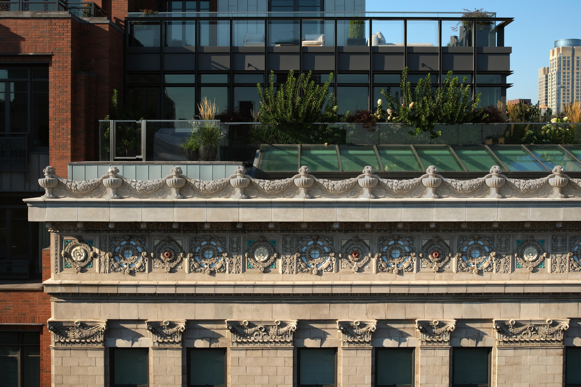
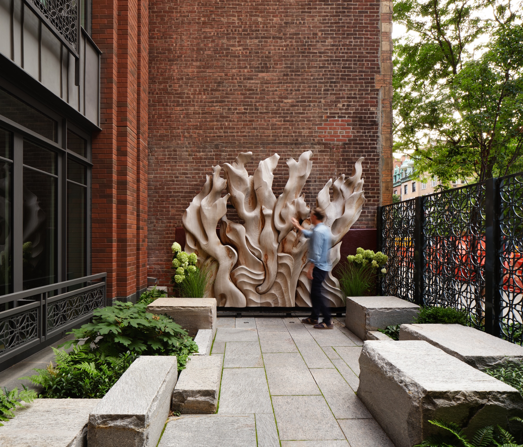
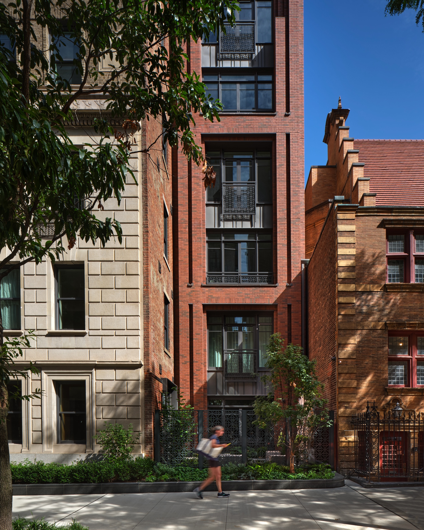
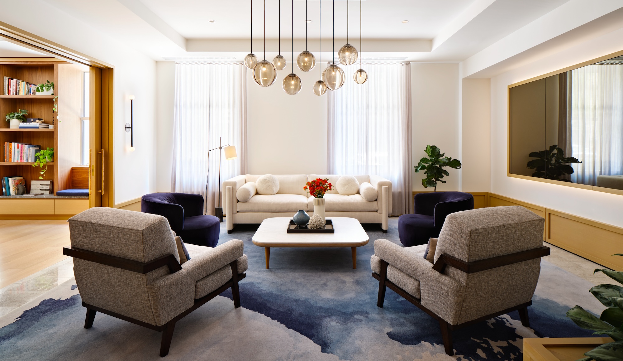
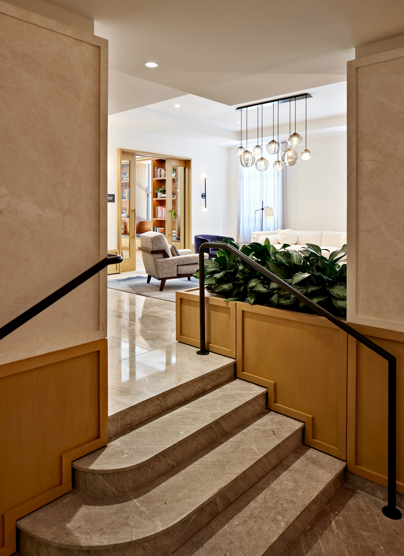
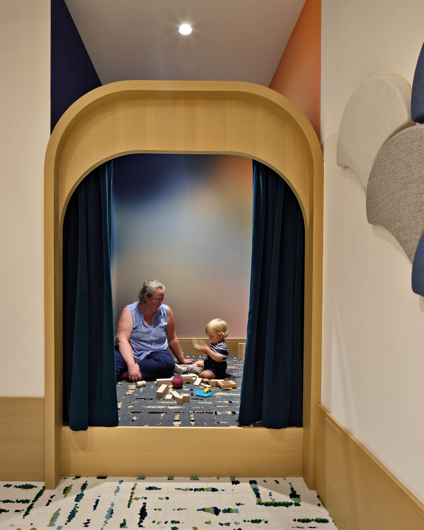
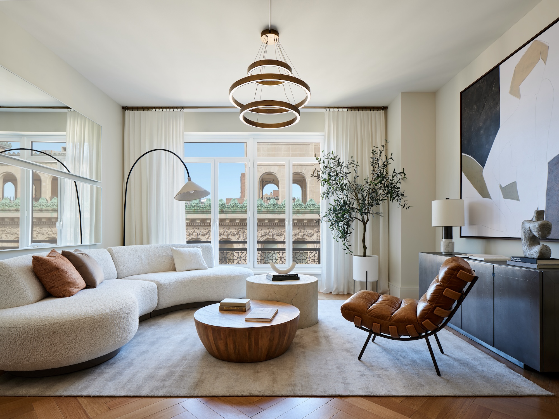
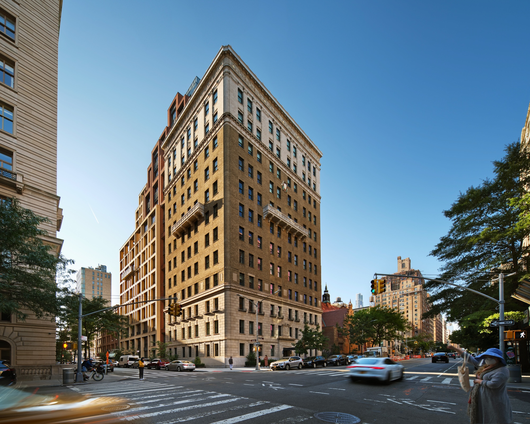
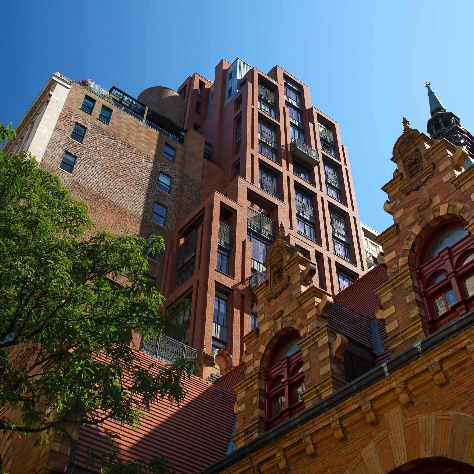
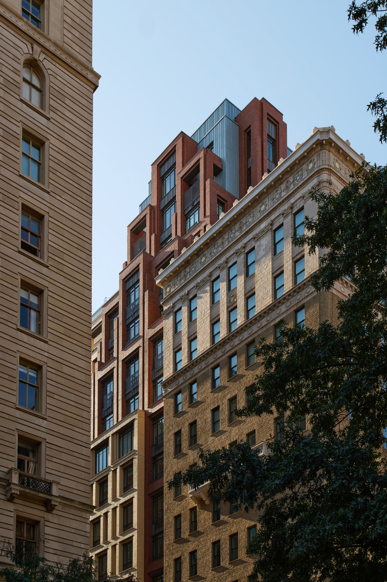
Related Stories
Senior Living Design | Apr 24, 2024
Nation's largest Passive House senior living facility completed in Portland, Ore.
Construction of Parkview, a high-rise expansion of a Continuing Care Retirement Community (CCRC) in Portland, Ore., completed recently. The senior living facility is touted as the largest Passive House structure on the West Coast, and the largest Passive House senior living building in the country.
Student Housing | Apr 19, 2024
$115 million Cal State Long Beach student housing project will add 424 beds
A new $115 million project recently broke ground at California State University, Long Beach (CSULB) that will add housing for 424 students at below-market rates. The 108,000 sf La Playa Residence Hall, funded by the State of California’s Higher Education Student Housing Grant Program, will consist of three five-story structures connected by bridges.
MFPRO+ New Projects | Apr 16, 2024
Marvel-designed Gowanus Green will offer 955 affordable rental units in Brooklyn
The community consists of approximately 955 units of 100% affordable housing, 28,000 sf of neighborhood service retail and community space, a site for a new public school, and a new 1.5-acre public park.
Mixed-Use | Apr 13, 2024
Former industrial marina gets adaptive reuse treatment
At its core, adaptive reuse is an active reimagining of the built environment in ways that serve the communities who use it. Successful adaptive reuse uncovers the latent potential in a place and uses it to meet people’s present needs.
Multifamily Housing | Apr 12, 2024
Habitat starts leasing Cassidy on Canal, a new luxury rental high-rise in Chicago
New 33-story Class A rental tower, designed by SCB, will offer 343 rental units.
Student Housing | Apr 12, 2024
Construction begins on Auburn University’s new first-year residence hall
The new first-year residence hall along Auburn University's Haley Concourse.
MFPRO+ New Projects | Apr 8, 2024
Construction complete on The Station Apartments in Minneapolis
Big-D Midwest recently completed construction on The Station Apartments at Malcolm Yards, an innovative and unique housing property in Minneapolis.
Green | Mar 25, 2024
Zero-carbon multifamily development designed for transactive energy
Living EmPower House, which is set to be the first zero-carbon, replicable, and equitable multifamily development designed for transactive energy, recently was awarded a $9 million Next EPIC Grant Construction Loan from the State of California.
Affordable Housing | Mar 20, 2024
240-unit affordable housing community to be built on site of former shopping center
Jefferson Plaza Apartments, being built on a 7.6 acre site of a former shopping center, will comprise seven 3-story buildings with 147 one-bedroom and 93 two-bedroom units.
Multifamily Housing | Mar 19, 2024
Jim Chapman Construction Group completes its second college town BTR community
JCCG's 200-unit Cottages at Lexington, in Athens, Ga., is fully leased.



