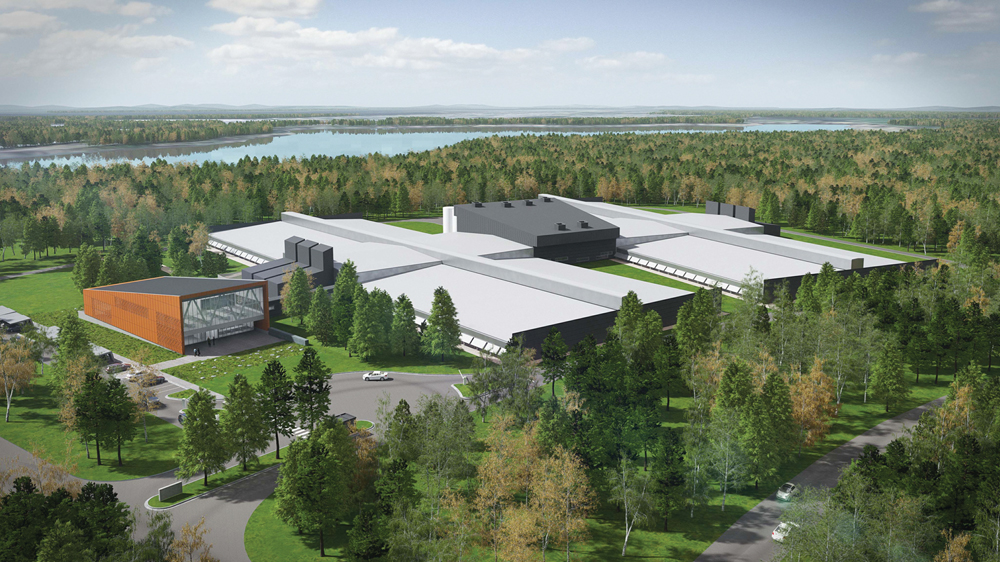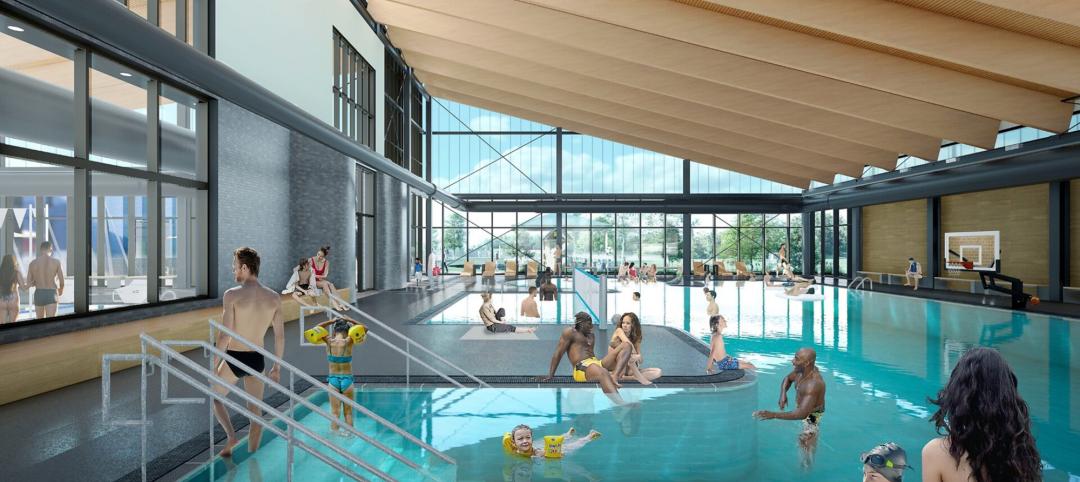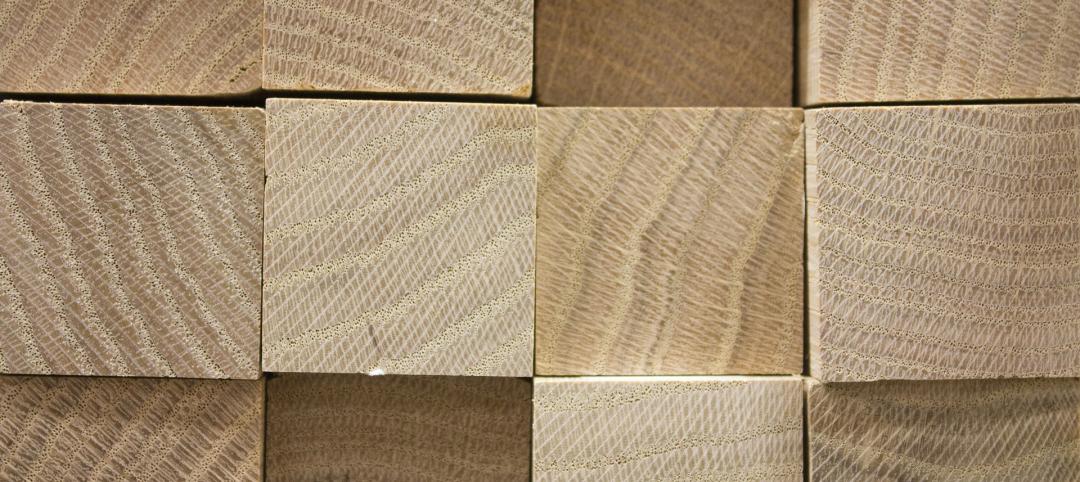Less than a year after opening its ultra-green, hydropowered data center facility in Luleå, Sweden, Facebook is back at it in Mother Svea with yet another novel approach to data center design. In May, the tech giant broke ground on an expansion to its Luleå facility, which is rated as one of the most energy-efficient data centers in the world, with an average power usage effectiveness (PUE) of 1.05.
With Luleå 2, the company expects to achieve the same energy performance, but with a construction and deployment schedule that is roughly half its typical data center project. To do so, the Building Team is implementing Facebook’s newly developed Rapid Deployment Data Center (RDDC) concept, which utilizes modular and Lean design principles to streamline planning and construction, reduce the amount of materials, and create facilities that are more site-agnostic, according to Marco Magarelli, AIA, Architect, Datacenter R&D with Facebook.
“By deploying pre-manufactured assemblies, a majority of the components can be used interchangeably,” wrote Magarelli in a recent blog post on the RDDC concept. “It’s our hope that by standardizing the designs of our component assemblies, much like we do with OCP servers, we can deploy a unitized data center into almost any region in the world faster, leaner, and more cost effectively.”
Developed through the Facebook-initiated Open Compute Project, which aims to crowdsource data center design, the RDDC approach relies on two core prefab concepts:
Chassis assembly method. Pre-assembled steel frames 12 feet wide and 40 feet long serve as the “chassis,” on which the vital data center components—cable trays, power busways, containment panels, lighting, etc.—are bolted in a factory, much like an auto assembly line. The chassis are shipped to the site and mounted atop steel columns. The chassis are attached end to end to create the typical 60-foot-long cold aisle, with 10 feet of aisle space at each end. This series of connected chassis forms a “canopy,” under which the server racks reside.
“Unlike containerized solutions, which are a full volumetric approach that includes a floor, this idea focuses solely on the framework that exists above the racks, to avoid shipping the empty space that will eventually be occupied by the racks,” said Magarelli.
Flat-pack assemblies. This Ikea-like approach neatly packs the walls and ceiling panels into standard, 8-foot modules that are easily transportable to a site on a flatbed trailer without requiring special permits for wide loads. Standard building products like metal studs and preassembled, unitized containment panels are then erected on the site and are fully self-supporting.
The ceiling panels use Epicore metal deck product, which spans the 12-foot width of the cold aisle and racks. This serves the additional duty of carrying the loads of the trays, power bus, and light fixtures below it using a proprietary hanger clip for the threaded rods, according to Magarelli.
“Careful attention was paid to minimizing the number of unique components,” he wrote. “For example, 364 identical wall panels are used in each data hall.”
For more on Facebook’s Rapid Deployment Data Center method, visit: www.opencompute.org/blog/faster-leaner-smarter-better-data-centers.
Related Stories
Mass Timber | Apr 25, 2024
Bjarke Ingels Group designs a mass timber cube structure for the University of Kansas
Bjarke Ingels Group (BIG) and executive architect BNIM have unveiled their design for a new mass timber cube structure called the Makers’ KUbe for the University of Kansas School of Architecture & Design. A six-story, 50,000-sf building for learning and collaboration, the light-filled KUbe will house studio and teaching space, 3D-printing and robotic labs, and a ground-level cafe, all organized around a central core.
Sports and Recreational Facilities | Apr 25, 2024
How pools can positively affect communities
Clark Nexsen senior architects Jennifer Heintz and Dorothea Schulz discuss how pools can create jobs, break down barriers, and create opportunities within communities.
Senior Living Design | Apr 24, 2024
Nation's largest Passive House senior living facility completed in Portland, Ore.
Construction of Parkview, a high-rise expansion of a Continuing Care Retirement Community (CCRC) in Portland, Ore., completed recently. The senior living facility is touted as the largest Passive House structure on the West Coast, and the largest Passive House senior living building in the country.
Hotel Facilities | Apr 24, 2024
The U.S. hotel construction market sees record highs in the first quarter of 2024
As seen in the Q1 2024 U.S. Hotel Construction Pipeline Trend Report from Lodging Econometrics (LE), at the end of the first quarter, there are 6,065 projects with 702,990 rooms in the pipeline. This new all-time high represents a 9% year-over-year (YOY) increase in projects and a 7% YOY increase in rooms compared to last year.
Architects | Apr 24, 2024
Shepley Bulfinch appoints new Board of Director: Evelyn Lee, FAIA
Shepley Bulfinch, a national architecture firm announced the appointment of new Board of Director member Evelyn Lee, FAIA as an outside director. With this new appointment, Lucia Quinn has stepped down from the firm’s Board, after serving many years as an outside board advisor and then as an outside director.
ProConnect Events | Apr 23, 2024
5 more ProConnect events scheduled for 2024, including all-new 'AEC Giants'
SGC Horizon present 7 ProConnect events in 2024.
75 Top Building Products | Apr 22, 2024
Enter today! BD+C's 75 Top Building Products for 2024
BD+C editors are now accepting submissions for the annual 75 Top Building Products awards. The winners will be featured in the November/December 2024 issue of Building Design+Construction.
Laboratories | Apr 22, 2024
Why lab designers should aim to ‘speak the language’ of scientists
Learning more about the scientific work being done in the lab gives designers of those spaces an edge, according to Adrian Walters, AIA, LEED AP BD+C, Principal and Director of SMMA's Science & Technology team.
Resiliency | Apr 22, 2024
Controversy erupts in Florida over how homes are being rebuilt after Hurricane Ian
The Federal Emergency Management Agency recently sent a letter to officials in Lee County, Florida alleging that hundreds of homes were rebuilt in violation of the agency’s rules following Hurricane Ian. The letter provoked a sharp backlash as homeowners struggle to rebuild following the devastating 2022 storm that destroyed a large swath of the county.
Mass Timber | Apr 22, 2024
British Columbia changing building code to allow mass timber structures of up to 18 stories
The Canadian Province of British Columbia is updating its building code to expand the use of mass timber in building construction. The code will allow for encapsulated mass-timber construction (EMTC) buildings as tall as 18 stories for residential and office buildings, an increase from the previous 12-story limit.

















