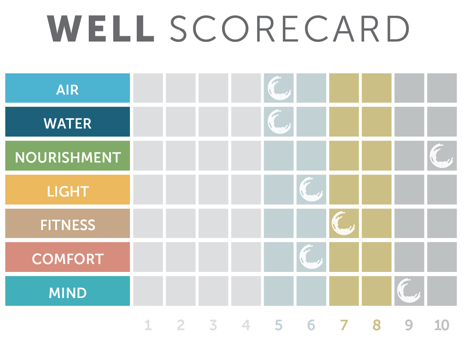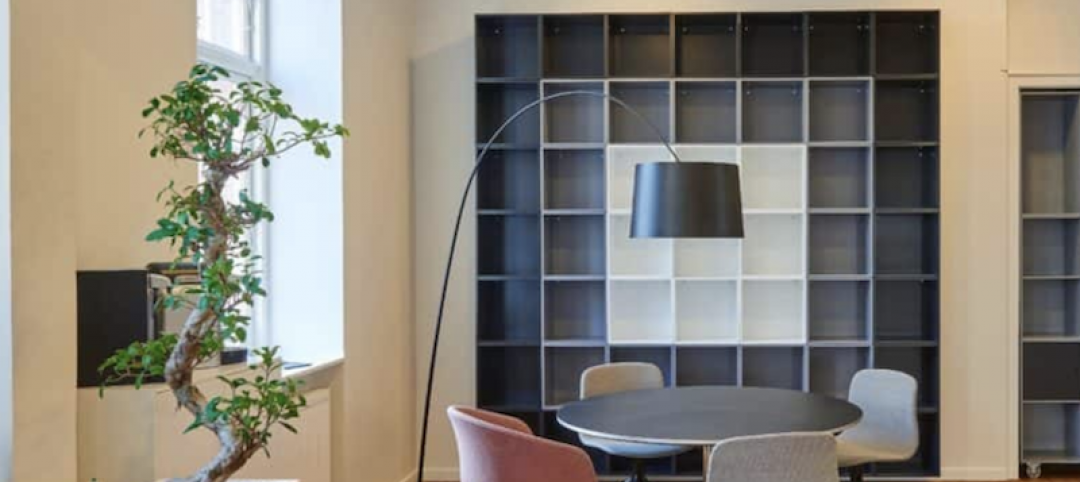The green building movement has spent over twenty years focusing on 7% of a portfolio investment – building performance. But over a 30 year period, people inside the buildings account for 93% of a building’s costs. It’s time to unearth this substantial value in sustainable real estate and focus on wellness.
The challenge with unlocking human potential through the building and facilities teams is that these teams have no remit or incentive to improve human performance. It’s tough for long-term benefits from human health and wellness to get the same attention as sustainability, with its immediate impacts such as energy efficiency. Where is the hard proof that a healthier, happier employee has benefit to a company’s bottom line?
Enter the WELL Building Standard.
Designed to promote human health and wellbeing in the built environment, the WELL Building Standard is a rigorous set of parameters that measure performance of building design factors such as quality of air, water, and light – as well as organizational elements that promote healthy eating, fitness, comfort, and wellbeing. The program is developed on rigorous, scientific study of the impacts of improved human health in the workplace.
I’m an advocate of workplace wellness, so I find the growing interest in the field very exciting. Evidence-based design has been a feature of healthcare design for some time now. Tangible results, in the form of patient satisfaction and health outcomes, have been successfully related to physical environment design in multiple studies. Once it was clearly demonstrated that the physical design of healthcare environments also yielded financial benefits as well – it was game changing. It was evident that places of respite with healthy characteristics were sought after and lent to shorter patient stays, reduced staff turnover, and improved staff longevity.
The positive learnings from healthcare has spread to other fields like education, where learning outcomes have been tied to environmental design. Similarly, in commercial real estate employee productivity and wellbeing are directly influenced by the physical workplace (World Green Building Council, Health, Wellbeing, Productivity and the Business Case, 2013). Simple changes like improved air quality, and access to natural daylighting have been proven to increase workplace productivity.
The market demand for wellness is on the rise, and developers and operators are paying attention. Studies in the design and development industry show that owners, designers, and builders expect health to have a higher influence on design and construction decisions over the next two years.
All of this means that the WELL Building Standard (downloadable here) is a great resource for designers looking to incorporate tangible design features, and for the certification developers who need to demonstrate the health benefits of their properties.

There is also growing buzz around the WELL AP credential, a professional accreditation offered by the IWBI. The world’s first WELL APs were credentialed just this year, with Paladino leading the industry with two of the first, including myself and senior analyst Wenhan Qiu.
As a design researcher I recognize promising features in the WELL Building Standard, which requires developers to perform processes such as testing to guarantee the quality of air and potable water supplied to the building and transparency in material sourcing. Other features address operations such as sourcing of food, and employee benefits, which are pushing beyond design and construction and get the organizations involved.
“The WELL Building Standard is not only a standard for green building, it’s also a standard for healthy life,” says Paladino’s Qiu, a certified WELL AP. “WELL certification is like a nutrition label for buildings, which quantifies the health effects of building spaces based on evidence from clinical research. One of the WELL features that acts as a guide to health in daily life recommends an average consumption of at least four servings of fruits and five servings of vegetables per day. Only about 6%-8% of the U.S. population achieve this recommended, and their productivity and effectiveness takes a hit because of it. WELL is the only rating standards where we see that focused level of human health criteria.”
WELL can work with the existing sustainability rating systems including LEED and Living Building Challenge. You should understand, though, that the focus has shifted from the environmental impact to human comfort, which can change design decisions. For example, increased ventilation may increase energy use but improve indoor air quality. Experience as a WELL AP allows professionals to understand the nuances of the certification strategies and understand their impact on design decisions and operations.
With the world’s first WELL project certified this May, we are getting evidence of the rating system’s performance, and whether it will achieve the desired impact for the organization and building occupants.
Through our values-driven approach, Paladino uses any third-party certification or rating systems as a backcheck to the holistic sustainability and wellness strategy. With the WELL Building Standard, we have a performance system that allows organizations who value human health and wellness and to understand its connection to business value – and that’s the important missing link to achieving market adoption.
About the Author: Divya Natarajan is a senior project manager and WELL AP at Paladino and Company.
More from Author
Paladino | Jan 10, 2022
The future of regenerative building is performance-based
Why measuring performance results is so critical, but also easier said than done.
Paladino | May 26, 2021
Injecting embodied carbon capability into the integrated design and construction process
Embodied carbon is defined as the carbon footprint of a material, and is expressed in metric tons of CO2e.
Paladino | May 12, 2021
Climate modeling for a resilient business and future
This post explores changes that developers and their teams need to make to their risk and resilience strategies by climate modeling for climate change.
Paladino | Apr 26, 2021
Building performance requirements are coming: Are you ready?
Building Performance Requirements are trending nationwide and are likely coming to a county near you.
Paladino | Feb 8, 2021
Six lessons learned from our first Fitwel Viral Response Module certification
The Fitwel Viral Response Module is one of several frameworks that real estate owners and operators can use to obtain third-party certification for their efforts ensuring their properties are ready for a safer and healthier return to work.
Paladino | Jan 14, 2021
Shift your energy to carbon
Now is the right and necessary time for the commercial real estate industry to shift its environmental strategy from just energy, a carbon contributor, to carbon itself.
Paladino | Nov 13, 2020
5 tips when designing for daylight
Daylight modeling is a tool to examine how daylight interacts with a building, and how that natural light behaves within interior spaces.
Paladino | Jul 16, 2020
COVID readiness: IWBI and USGBC seek to help businesses quantify risk
In an effort to address the risks of COVID-19 at the building scale, USGBC and IWBI have analyzed existing certification guidelines and drafted new, relevant content.
Paladino | Jun 5, 2020
3 strategies to improve the wellness of building systems and gain tenant trust
Three operational issues that must be prioritized for every building in order to achieve tenant trust are air quality/ventilation, relative humidity, and building commissioning.

















