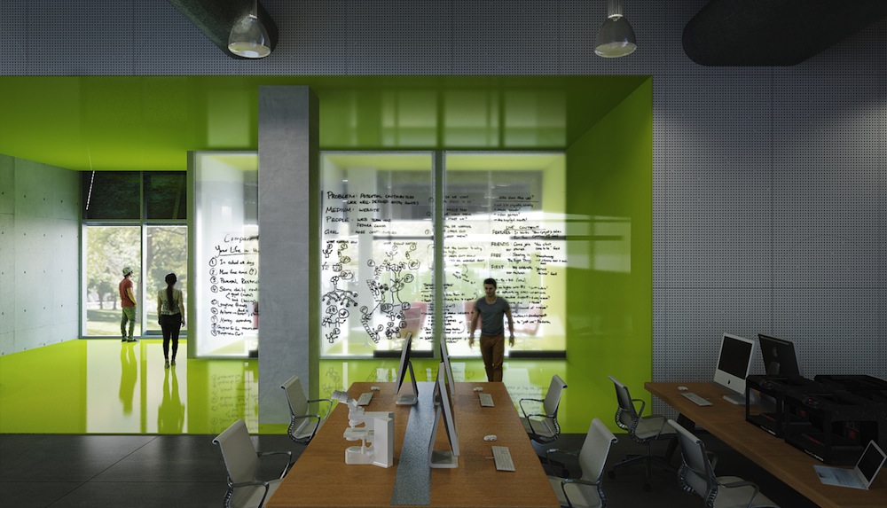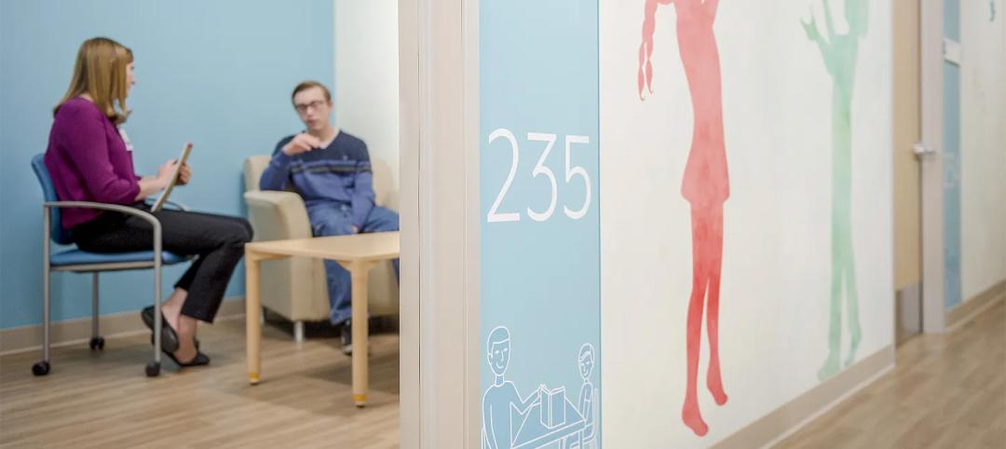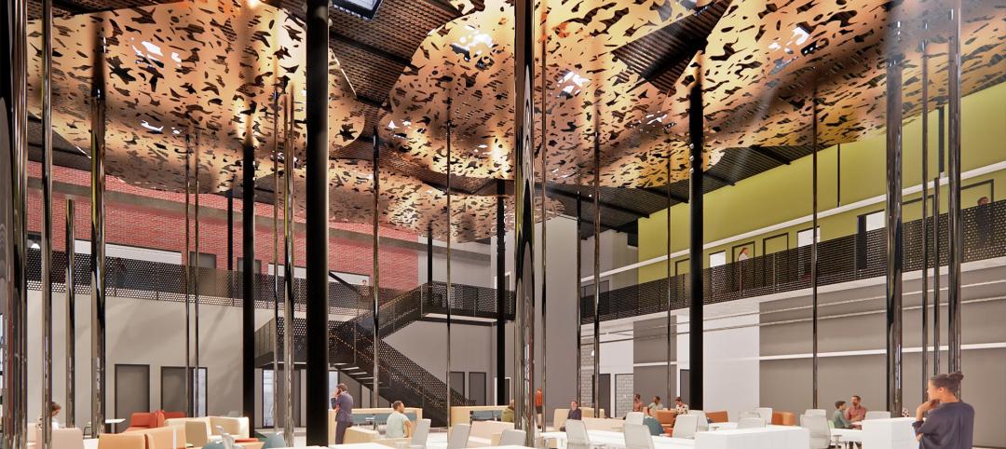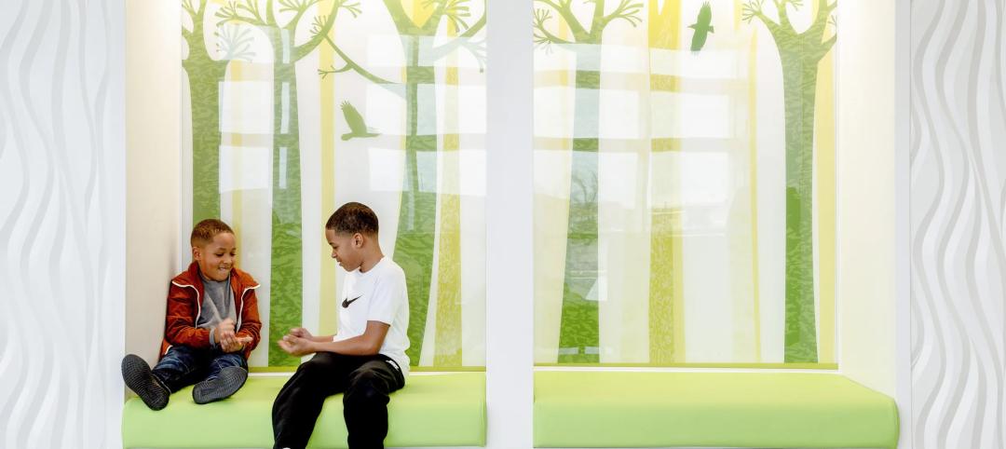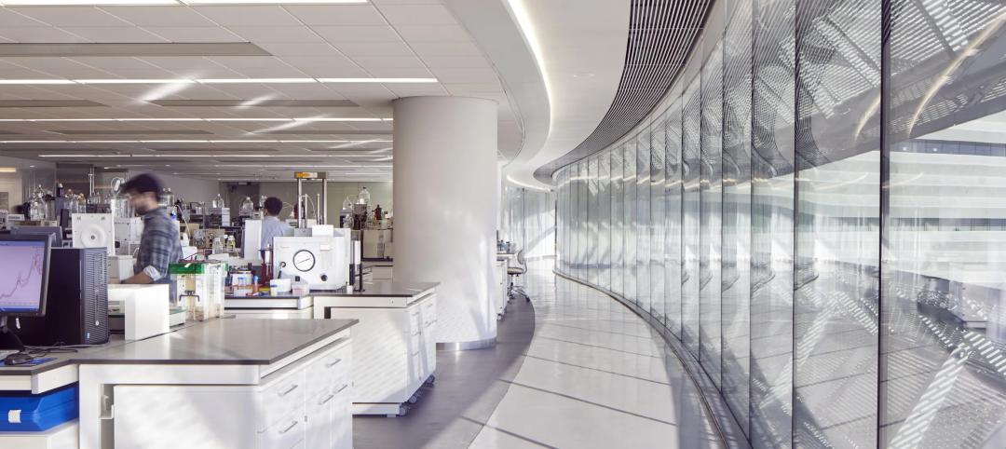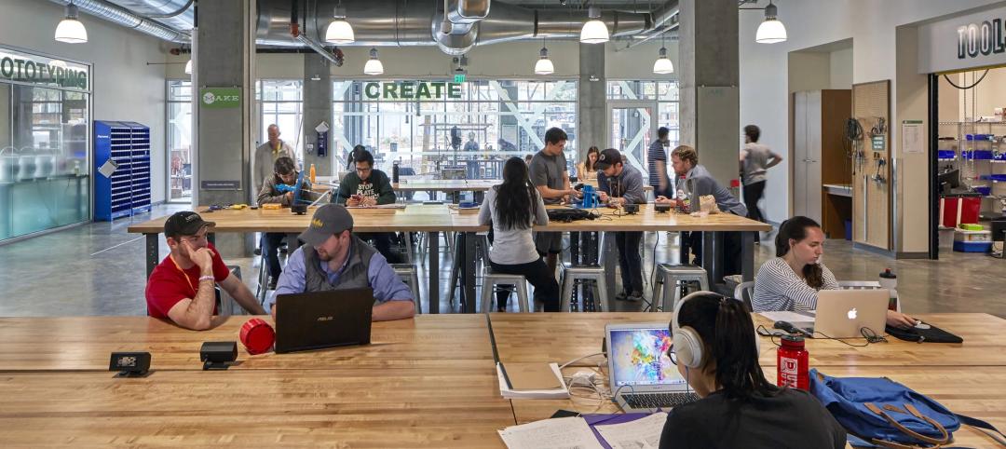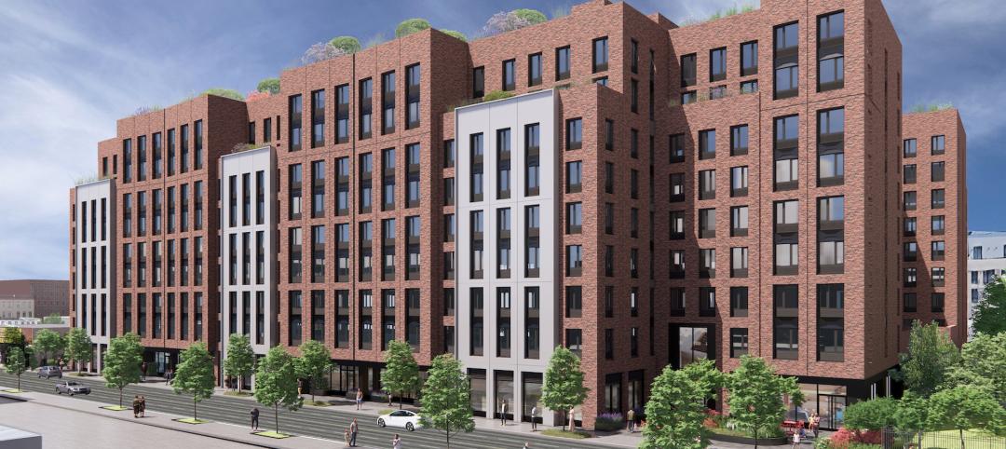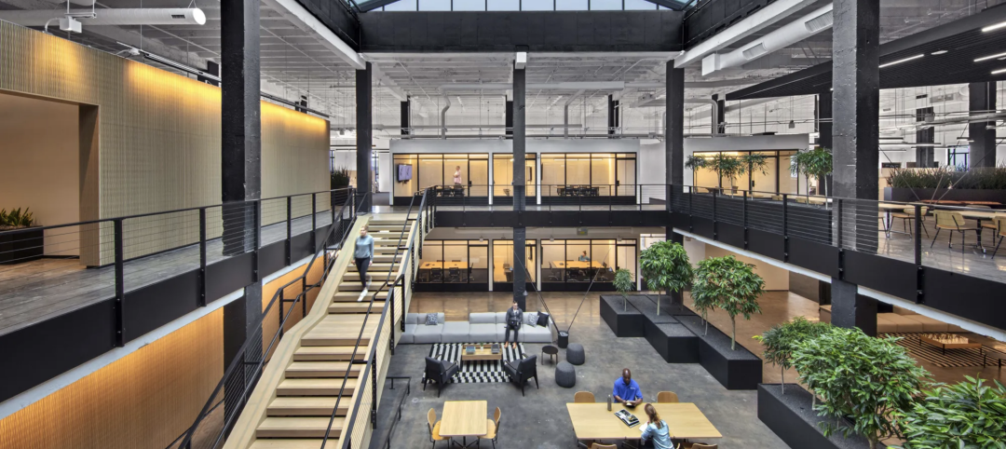Projections released by the U.S. Department of Education paint a bright future for jobs in the science, technology, engineering and mathematics (STEM) fields. As populations grow, natural resources diminish, disease prevention and treatment become more complex, and evolutionary and universal mysteries continue to be explored, science and technology will remain critical to expanding human knowledge and solving challenges of today and for the future.
Opportunities abound for STEM graduates today, but preparing enough STEM graduates to drive the scientific breakthroughs and technological innovations of tomorrow will be a daunting task for colleges and universities across the country. The U.S. President’s Council of Advisors on Science and Technology predicts that in the next decade, we will need approximately 1 million more STEM professionals than we will produce at our current rate. Currently, about 300,000 graduates obtain bachelor and associate degrees in STEM fields every year. In order to create this new workforce of 1 million additional STEM experts, that number needs to increase by 100,000 annually.
The challenge is clear: universities need to attract more students to STEM programs. But once these students have enrolled, another challenge begins to unfold: only about 40% of students who enroll in STEM programs graduate with STEM degrees. The remaining 60% switch to non-STEM fields or drop out of college entirely.
To address the challenges of attraction and retention, educational institutions throughout the country are trading in traditional teaching methods for new pedagogical techniques. These new methods move beyond a model where students passively listen to lectures and cram for tests, to methods that engage students in activities, enable collaboration across STEM disciplines, and encourage students to use their hands just as much as their heads. The recent passing of the Every Student Succeeds Act – new legislation that further empower states to use “evidence-based” learning models in primary and secondary schools – is reflective of this need and means more students will be familiar with STEM when entering college moving forward.
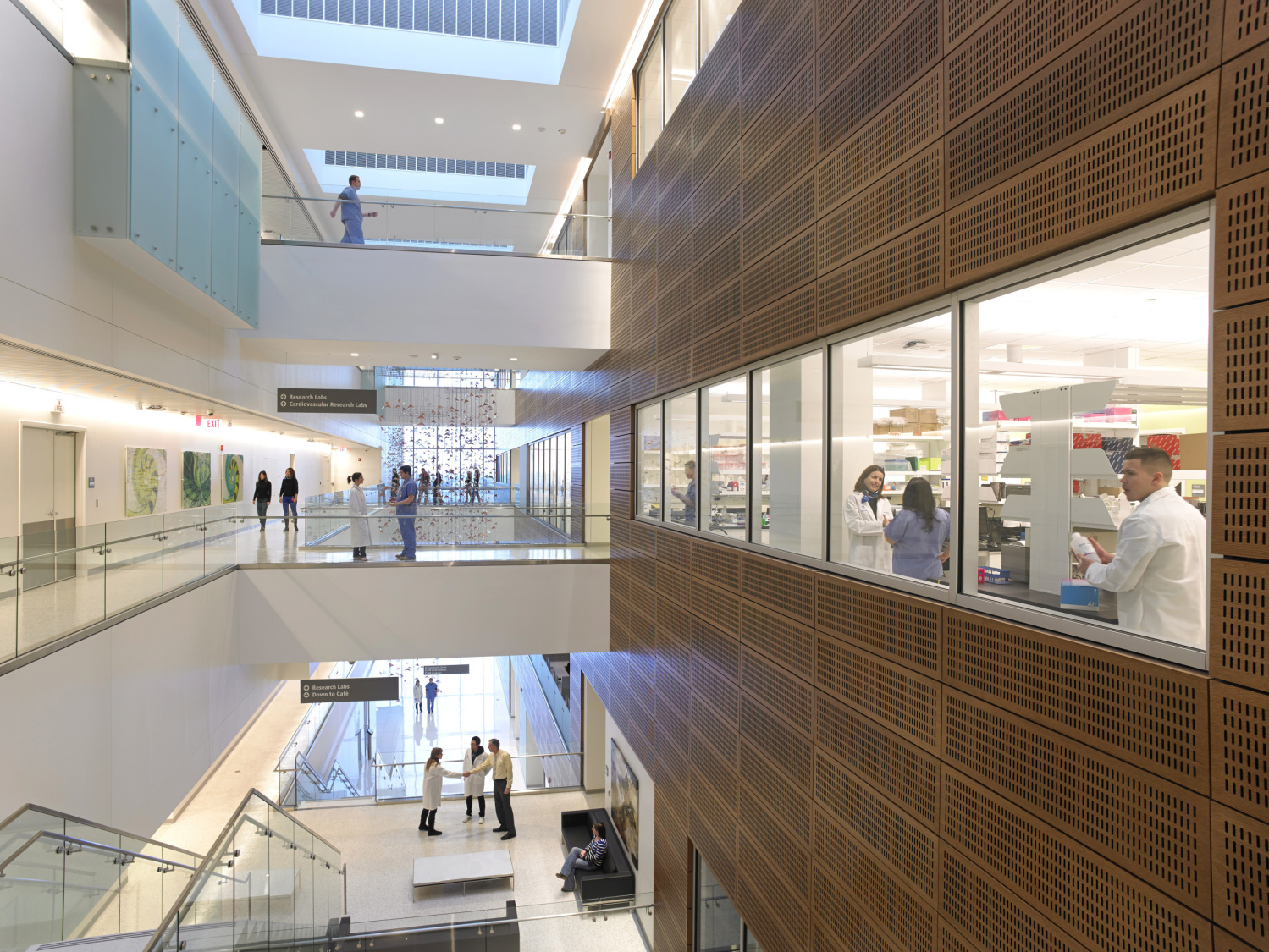 The GVI/CTRC features labs with expansive windows and views to keep science on display.
The GVI/CTRC features labs with expansive windows and views to keep science on display.
With these new approaches to learning and teaching come new approaches to designing learning environments. These new spaces are obliterating the stereotypes associated with traditional STEM classrooms and fostering the type of creative brilliance that can help us educate and prepare 1 million new STEM graduates.
Here are three ideas every university should consider when rethinking their STEM learning spaces to better recruit and retain students for the future.
Get Out of the Basement. Show Off.
Traditionally, STEM teaching laboratories and research spaces were located in building cores or basements. These underground “lairs” were uncomfortable and uninviting to students and faculty using these facilities – they featured little to no windows, no natural light, and the overall environment felt more institutional than educational. For students that didn’t have a class assigned to these spaces, the labs were relatively unknown and were considered untouchable and intimidating. But countless studies show the design of classroom environments influences students’ motivation and learning, and universities are seeing the value in encouraging the student body to observe the scientific process to raise curiosity and interest. From a design perspective, we use the term “putting science on display” pretty regularly. The general idea is to place science classrooms and laboratories in public, high-traffic areas. Instead of solid walls, expansive floor-to-ceiling windows celebrate the sciences and allow passersby the opportunity to observe research and watch it unfold. This helps make science an approachable, open process, and as an added benefit, it gives universities the chance to show off their cool research equipment.
The University of Buffalo has embraced this idea with its Clinical Translational Research Center. Embedded in the same building as Kaleida Health’s Gates Vascular Institute, the CTRC uses interior glass throughout the building to show science in an open, transparent process.
Catalyze Socioeconomic Change
A key component for graduating 1 million more STEM students over the next decade is finding better ways to engage minority students. Recent reports indicate that black and Latino students make up less than 20% of those studying in science- or math-based disciplines. Even worse, minorities make up less than 5% of the STEM-based workforce according to 2012 stats from the U.S. Department of Labor.
Coppin State University’s new Science and Technology Center is a state-of-the-art facility that delivers increased opportunities for its high-minority student population to excel in STEM learning. The design of the building intentionally opens up the campus to the surrounding Baltimore neighborhood with a zone of teaching gardens, shallow site walls and landscape, all designed to allow for transparent visual connections and a comfortable and safe setting for the students. The adjacent green quadrangle, to be used for the commencement celebrations, is open to the public year-round and acts as a warm and welcoming gesture to share in the university’s success and the community’s pride.
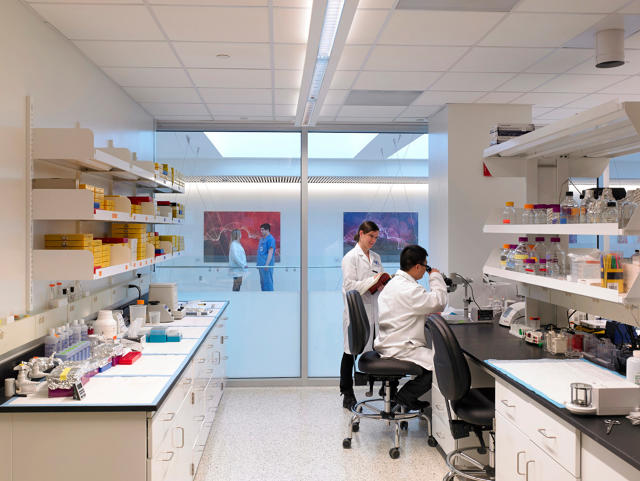 Inspiring interior environments help increase interest and engagement with STEM disciplines.
Inspiring interior environments help increase interest and engagement with STEM disciplines.
Embrace Startup Culture
A key component of successful STEM programs is experimentation. For example, if you look at the most successful technology startups over the last 10 years, very few started in a formal academic settings. More often than not, they started in garages or coffee shops – places with more sofas than fixed bench space. There’s a lot STEM learning environments can learn from these spaces, specifically in how they encourage free thinking and experimentation.
Taking inspiration from startups, our team at CannonDesign is seeing an increase in makerspace, hackerspace and innovation hubs within STEM buildings. These spaces serve a pretty basic purpose: nurturing creativity, encouraging experimentation and stimulating intellectual inquiry in an informal setting. They don’t act exclusively as labs, garages or workshops, but they do include many of the tools found in these space (i.e. 3d printers, welding machines, computers, building materials, etc.). The University of Utah sees the value in such spaces with their new Lassonde Studios Entrepreneurial building that features a 20,000 sf making/planning/hacking space to foster interdisciplinary and cross-disciplinary “mash-ups” extending beyond STEM disciplines and including others, such as business majors.
There’s no denying universities need to prove themselves up to the challenge of attracting and retaining the much needed next generation of STEM professionals. How they choose to design their STEM learning environments can play a big role in helping them meet this challenge and exceed current projections.
About the Author: Stephen Blair leads CannonDesign’s global science and technology practice, focused on helping academic and corporate institutions design solutions that turn challenges into opportunities for success.
More from Author
CannonDesign | Jan 3, 2024
Designing better built environments for a neurodiverse world
For most of human history, design has mostly considered “typical users” who are fully able-bodied without clinical or emotional disabilities. The problem with this approach is that it offers a limited perspective on how space can positively or negatively influence someone based on their physical, mental, and sensory abilities.
CannonDesign | Oct 23, 2023
Former munitions plant reimagined as net-zero federal workplace
The General Services Administration (GSA) has embraced adaptive reuse with Building 48, an exciting workplace project that sets new precedents for how the federal government will approach sustainable design.
CannonDesign | Aug 22, 2023
How boldly uniting divergent disciplines boosts students’ career viability
CannonDesign's Charles Smith and Patricia Bou argue that spaces designed for interdisciplinary learning will help fuel a strong, resilient generation of students in an ever-changing economy.
CannonDesign | Jul 10, 2023
The latest pediatric design solutions for our tiniest patients
Pediatric design leaders Julia Jude and Kristie Alexander share several of CannonDesign's latest pediatric projects.
CannonDesign | May 11, 2023
Let's build toward a circular economy
Eric Corey Freed, Director of Sustainability, CannonDesign, discusses the values of well-designed, regenerative buildings.
CannonDesign | Apr 10, 2023
4 ways designers can help chief heat officers reduce climate change risks
Eric Corey Freed, Director of Sustainability, CannonDesign, shares how established designers and recently-emerged chief heat officers (CHO) can collaborate on solutions for alleviating climate change risks.
CannonDesign | Mar 9, 2023
5 laboratory design choices that accelerate scientific discovery
Stephen Blair, director of CannonDesign's Science & Technology Practice, identifies five important design strategies to make the most out of our research laboratories.
CannonDesign | Feb 9, 2023
3 ways building design can elevate bold thinking and entrepreneurial cultures
Mehrdad Yazdani of CannonDesign shares how the visionary design of a University of Utah building can be applied to other building types.
CannonDesign | Jan 9, 2023
How modular solutions can help address skyrocketing construction costs
Modular builder Joshua Mensinger details three ways modular solutions aid in lowering construction costs.
CannonDesign | Dec 9, 2022
What's old is new: Why you should consider adaptive reuse
While new construction allows for incredible levels of customization, there’s no denying that new buildings can have adverse impacts on the climate, budgets, schedules and even the cultural and historic fabrics of communities.

