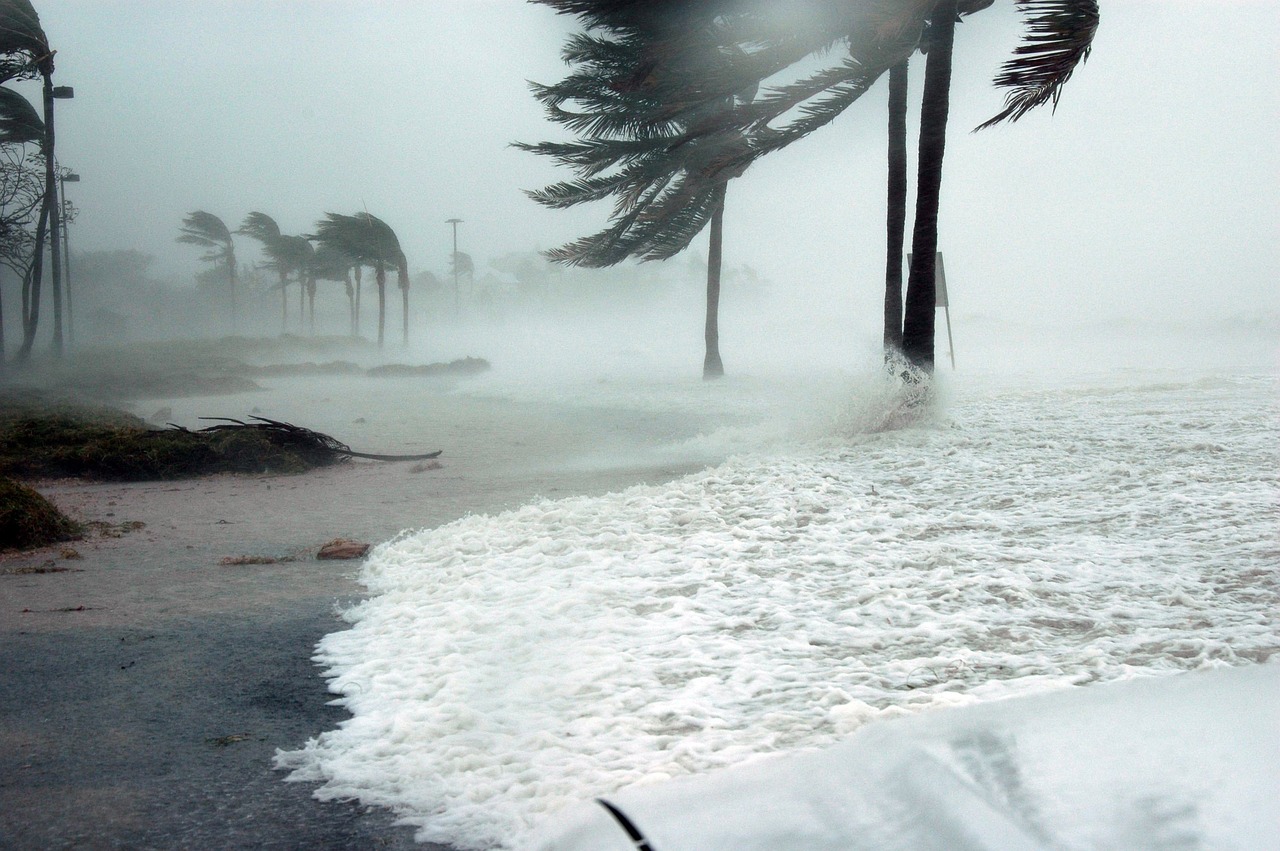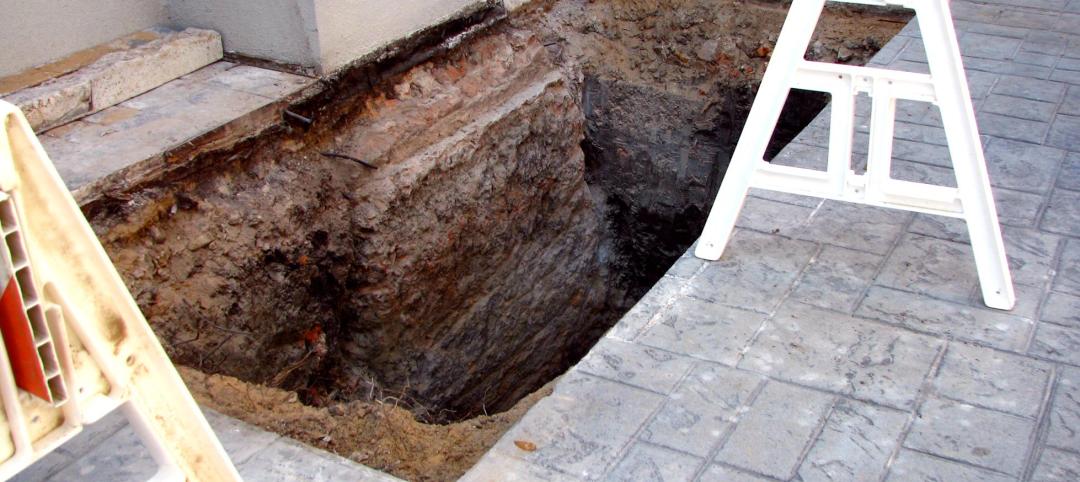Prompt site assessment of wind damage from major storms such as hurricanes and tornadoes is a crucial step in determining the extent of property loss. The assessment of wind damage is important for both property owners and insurers because it helps to identify the extent of damage, necessary repairs, potential safety hazards, and facilitates progress toward eventual remediation.
More important, properly assessing wind damage can identify vulnerabilities in the building's design or construction, which could lead to future damage or loss. It is essential that structural engineers have a strong understanding of wind behavior, structural behavior, knowledge of building codes, and repair requirements. This holistic understanding leads to practical repair recommendations and claim resolutions.
Understanding Wind Behavior
The behavior of wind on a structure can vary depending on the building geometry, height, and openings along with the direction of the wind. For example, taller buildings experience higher wind pressures, even on the lower height components compared to shorter buildings. Meanwhile the edges and corners of roofs experience higher wind pressures compared to the middle of the roof. Buildings with little to no window or door openings—fully enclosed buildings—experience less wind pressure than those building that are more open (partially enclosed buildings) such as buildings with large roll-up type doorways. However, fully enclosed buildings can be subject to increased internal pressure caused by the displacement and failure of the window and doors which subsequently can lead to additional building damage.
A structural engineer is necessary to assess wind damage because of the significant impact wind can have on a building's structural integrity. Wind can cause various types of damage, including to the roof, walls, and foundation as well as to structural components like trusses, beams, and columns. The assessment of wind damage requires a thorough understanding of building materials, structural design, and the behavior of buildings under wind loads.
Structural engineers have the knowledge and expertise to identify the types of damage caused by wind, evaluate the severity of the damage, and determine the appropriate repairs. Structural engineers also understand the building codes and standards, including the International Existing Building Code (IEBC), which sets forth guidelines for assessing and repairing existing buildings.
Overall, a structural engineer is essential for assessing wind damage to a building and ensuring the necessary repairs are made to restore the building's structural integrity and safety. Their knowledge and expertise can help owners, property adjusters, and insurance carriers make informed decisions about the repair process and ensure the buildings are safe and secure for their occupants.
Building Codes and Other Repair Requirements
The International Existing Building Code (IEBC) specifies requirements for wind-resistant construction materials, components, and systems that are applicable to existing buildings. The code also provides guidelines for assessing wind damage to existing buildings, including the evaluation of structural damage, repair of damaged components, and reinforcement of building elements to withstand future wind loads. Compliance with the IEBC is critical to ensure the repair and renovation of existing buildings are conducted in a safe and structurally sound manner.
State-run insurance associations, such as the Texas Windstorm Insurance Association (TWIA), also have an impact on the assessment of property damage resulting from wind events. For example, the TWIA has specific requirements for the design and installation of replacement roofs.
Case Study: Assessing Structural Behavior
Understanding how a building or the structural framing members behave when subjected to wind pressures is of upmost importance when determining the cause and origin of damages.
Recently, an assessment of a structure’s roof trusses identified similar web members being pulled out from a nail plate connection. This tension failure had evidence that it recently happened, but a wind event would not typically cause the member to fail in tension.
Using information from field observations, a simple truss analysis was performed. The results of the analysis further proved the wind event did not cause tension failures. It was later learned that there were recent renovations that included the addition of a drywall ceiling and solar panels to the roof trusses. This added dead weight was shown to have significantly increased the tension in the failed member further proving the failure was not the result of wind loading.
In conclusion, assessing wind damage whether from a hurricane, tornado, or other weather event, is critical for determining the extent of property loss. It is vital for both property owners and insurers to identify the scope of the damage, necessary repairs, and potential safety hazards. Properly assessing wind damage can also help identify potential vulnerabilities in a building's design or construction, leading to future damage or loss.
Finally, it is important that structural engineers have a strong understanding of wind behavior, structural behavior, knowledge of building codes, and state-run insurance associations' repair requirements when assessing wind damage. This holistic understanding leads to practical repair recommendations and claim resolutions.
About the Author
Matt Wagner, SE, Principal, Managing Director in Walter P Moore’s Diagnostics Group. He can be reached at mwagner@walterpmoore.com. To learn more about assessing wind damage on structures.
More from Author
Walter P Moore | Mar 11, 2024
BIM at LOD400: Why Level of Development 400 matters for design and virtual construction
As construction projects grow more complex, producing a building information model at Level of Development 400 (LOD400) can accelerate schedules, increase savings, and reduce risk, writes Stephen E. Blumenbaum, PE, SE, Walter P Moore's Director of Construction Engineering.
Walter P Moore | Jan 18, 2024
Walter P Moore promotes former 40 Under 40 winner Kelly Roberts
In addition to her role as a Principal, Roberts is a distinguished leader in structural design with an extensive portfolio encompassing diverse projects such as educational and healthcare facilities to commercial and healthcare structures.
Walter P Moore | Sep 8, 2023
Secrets of a structural engineer
Walter P Moore's Scott Martin, PE, LEED AP, DBIA, offers tips and takeaways for young—and veteran—structural engineers in the AEC industry.
Walter P Moore | Jul 12, 2023
Building movement: When is it a problem?
As buildings age, their structural conditions can deteriorate, causing damage and safety concerns. In order to mitigate this, it’s important to engage in the regular inspection and condition assessment of buildings for diagnosis.
Walter P Moore | Jun 14, 2023
The high cost of low maintenance
Walter P Moore’s Javier Balma, PhD, PE, SE, and Webb Wright, PE, identify the primary causes of engineering failures, define proactive versus reactive maintenance, recognize the reasons for deferred maintenance, and identify the financial and safety risks related to deferred maintenance.
Walter P Moore | Jun 5, 2023
27 important questions about façade leakage
Walter P Moore’s Darek Brandt discusses the key questions building owners and property managers should be asking to determine the health of their building's façade.












