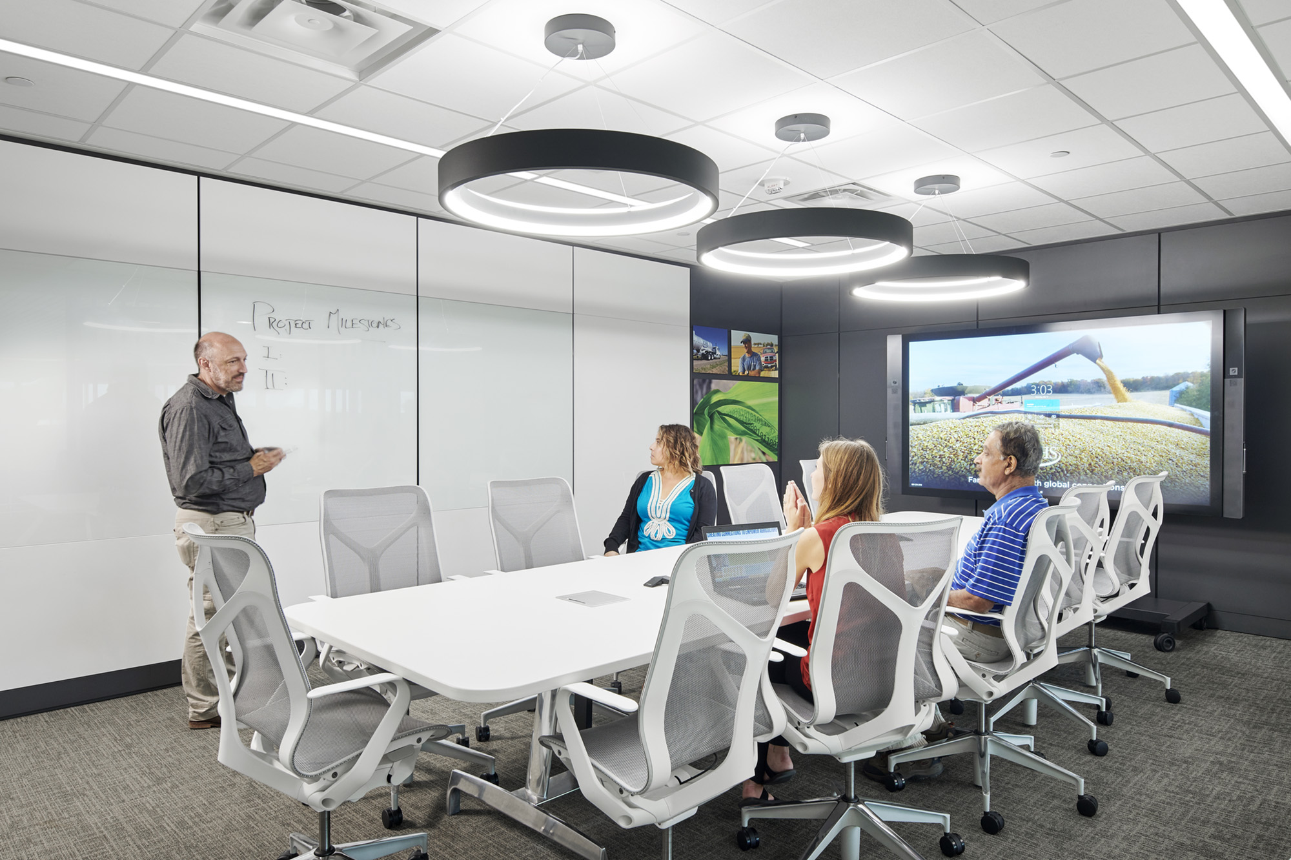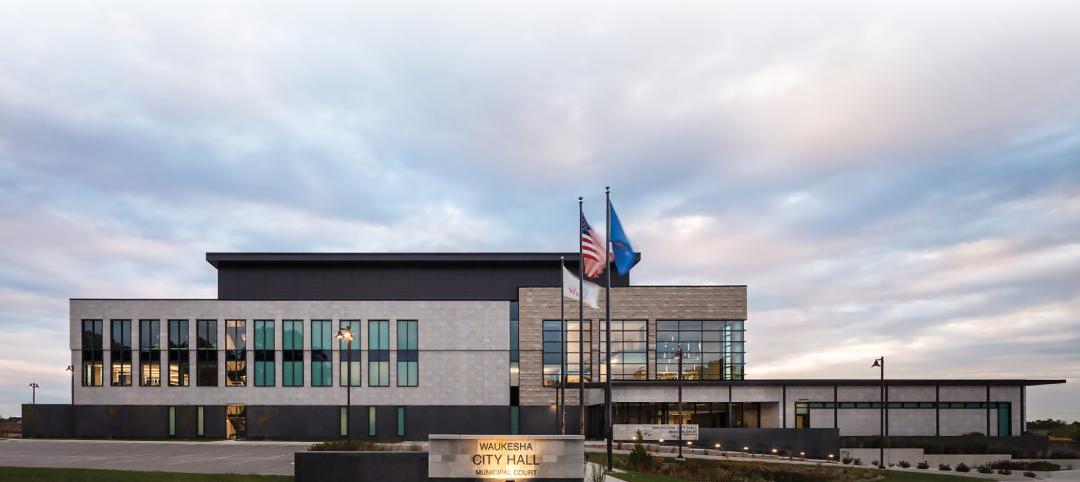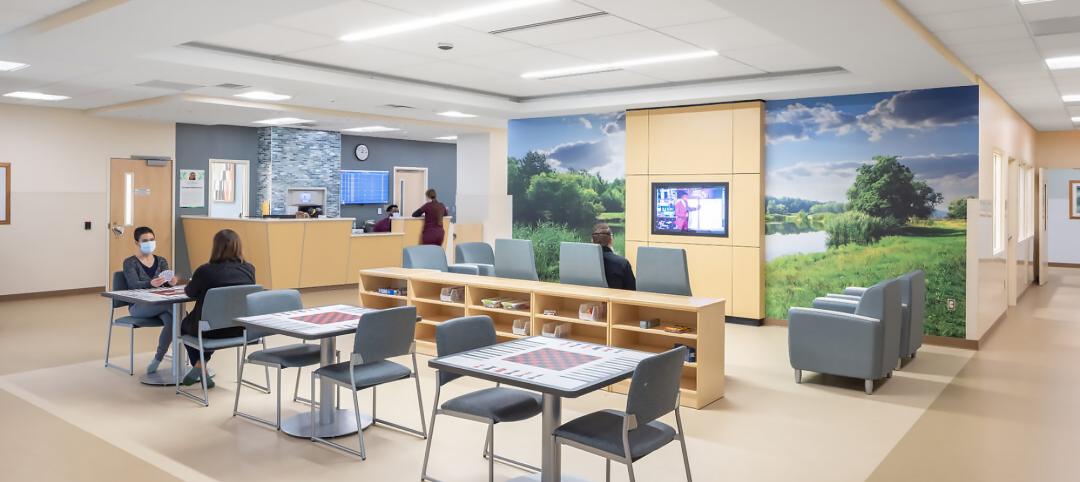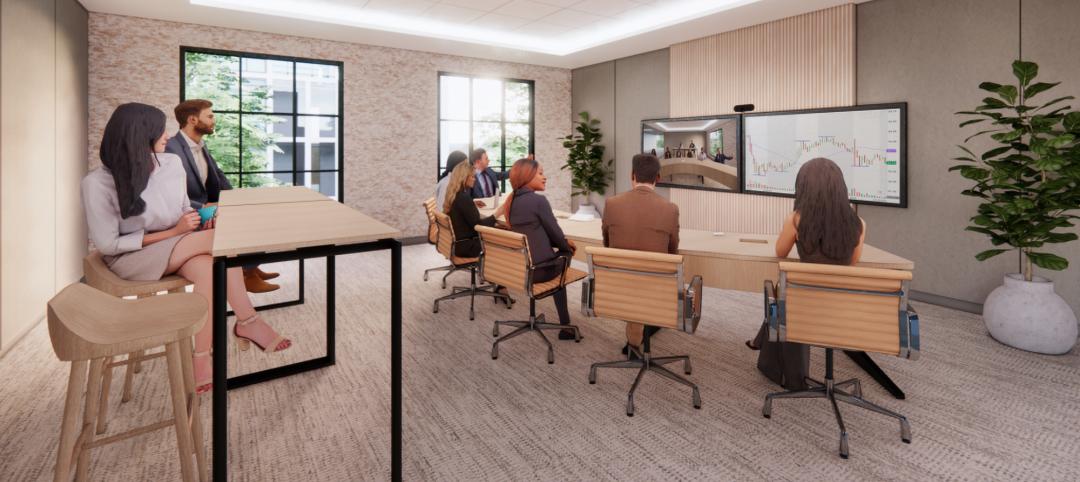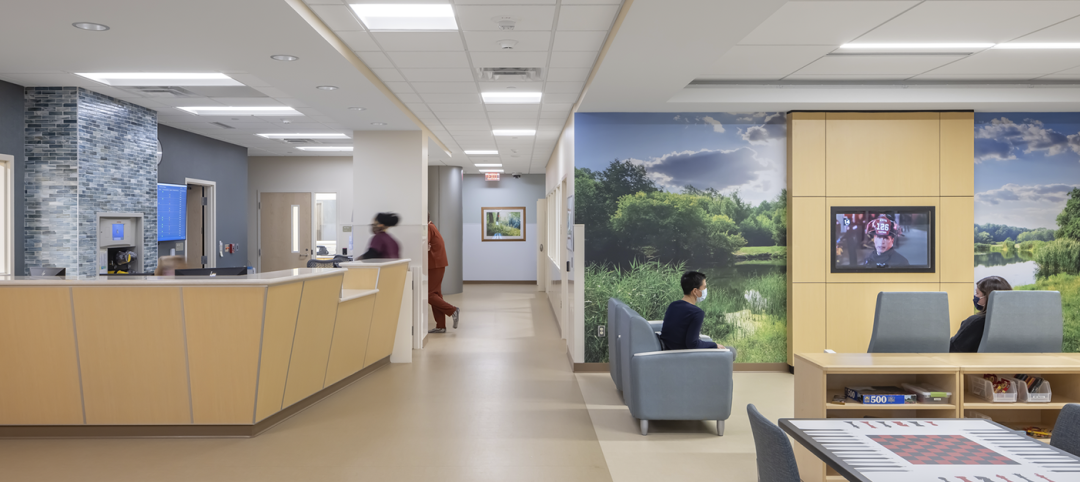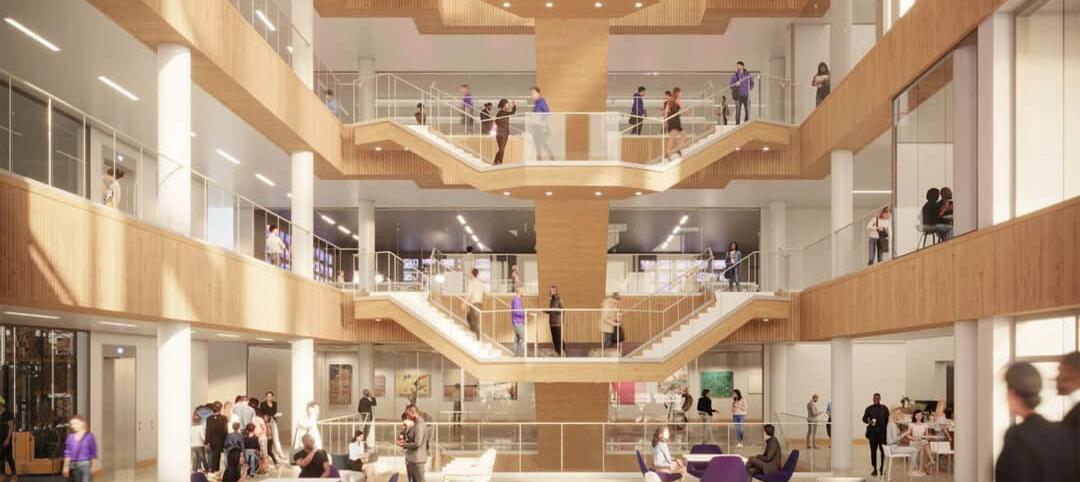Conference rooms have long served as critical locations for teams and clients to collaborate, communicate, and create. While the function of these rooms has mostly remained the same over time, meeting areas meant for today’s workforce look very different from those designed even just a few years ago. Hybrid work environments are the new normal, with 77% of Fortune 100 companies offering flexible arrangements for staff according to Work Design Magazine.
While there’s no one-size-fits-all solution in designing conference rooms, there are things that every organization should consider when planning spaces to make sure that meetings are equitable, engaging, and comfortable for all employees, whether at home or in the office.
Technology First
Selecting the right tech is a critical first step to bridge the gap between online and in-person meeting participants, with layout, furniture, and lighting determined based on the types of technology used and their placement. Great lighting is essential in rooms used for hybrid calls, and the location of cameras should determine where to place supplemental lights to clearly illuminate speakers. Camera placement also influences the flow of a space, requiring strategic planning of entry points to avoid obstructions when staff must enter a meeting late or exit early. Meanwhile, needs such as multiple display screens will impact furniture arrangement and space requirements, necessitating additional wall space and a layout that allows monitors to be viewed by everyone in the room.
Because of this, considerations surrounding needs for cameras, displays, and speakers should be at the top of the priority list for an organization when diving into a project. Functional, user-friendly technology makes it simple for everyone to see and hear and be seen and heard, while technology that fails to do so creates a frustrating, ineffective user experience.
Balancing Comfort and Function
Furniture has a major impact on how participants experience a conference room—and not only for those using the furniture, but for those calling in remotely, too. Some furniture may not perform well in a hybrid space, resulting in staff seated outside of a camera’s viewing range, while mobile furniture positioned incorrectly can obstruct views of the display.
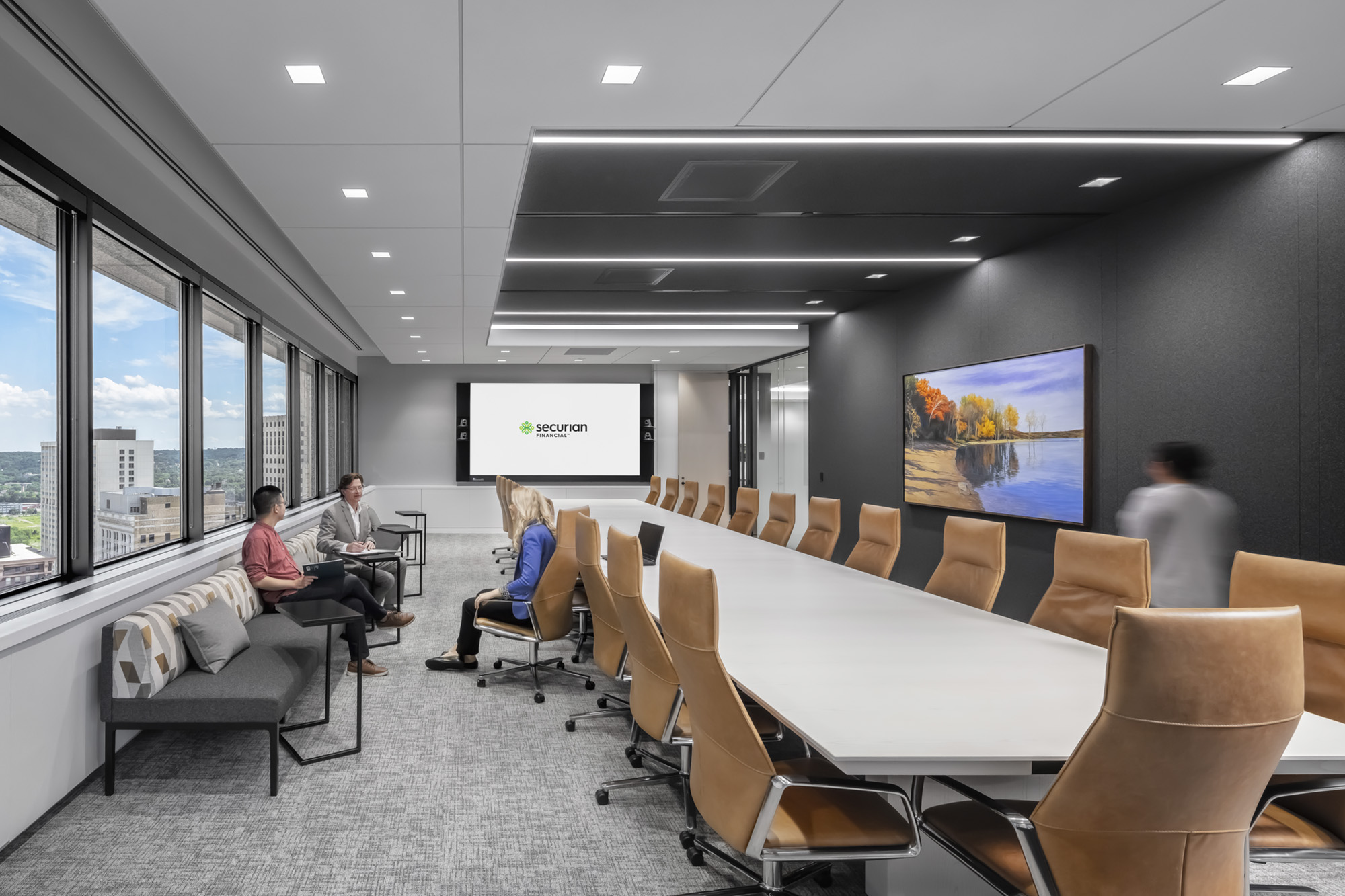
Traditional round or rectangular conference tables, which allow practical use for both meetings with and without a hybrid component, remain a viable (but not the only!) option. An arc-shaped table allowing all participants to face the display and camera head-on, ideal for hybrid collaboration, is a great alternative. Lounge-style conference rooms utilizing sofas, lounge chairs, and adjustable tables to create a comfortable environment provide a more casual feel.
While each of these styles can function well within any organization, it’s all about what best suits the culture and collaboration styles of a company. It’s important to note that some furniture, like fixed bar-height tables, is not accessible for staff who use wheelchairs or other mobility aids, so including standard-height surfaces is essential for designing equitable, accessible meeting spaces.
Hubs for Collaboration
Many companies have a need for spaces where meetings can become sessions for creative brainstorming and dynamic planning. While the traditional idea of a conference room doesn’t typically support the versatile needs of teams, the right design can. Magnetic surfaces, mobile furniture, additional cameras, and digital tools can all aid in making spaces work for both conferencing and creating.
A variety of whiteboards, mobile or wall-mounted, can be utilized within rooms to allow innovation to occur in real-time. Designers can even strategically plan for additional cameras focused on creative areas, keeping remote participants engaged. For organizations that rely on hybrid collaboration, software like virtual workspaces— ike Miro or ClickUp—can replace analog tools or be used in addition to them. This software allows teams to work simultaneously in a digital space, and interactive smart displays can provide the balance between traditional and virtual tools.
Mobile furniture is another way rooms can morph, giving the ability to break out into groups and move around—though, it’s important to be mindful that some technology performs better than others in non-fixed settings, like cordless microphones and smart cameras with auto-focus capabilities.
While not all organizations need every conference space to have flexible functions, it’s beneficial to understand the options and think about the needs of teams. That way, a mix of spaces to meet the dynamic needs of staff can be designed, from traditional conferencing to creative workshops.
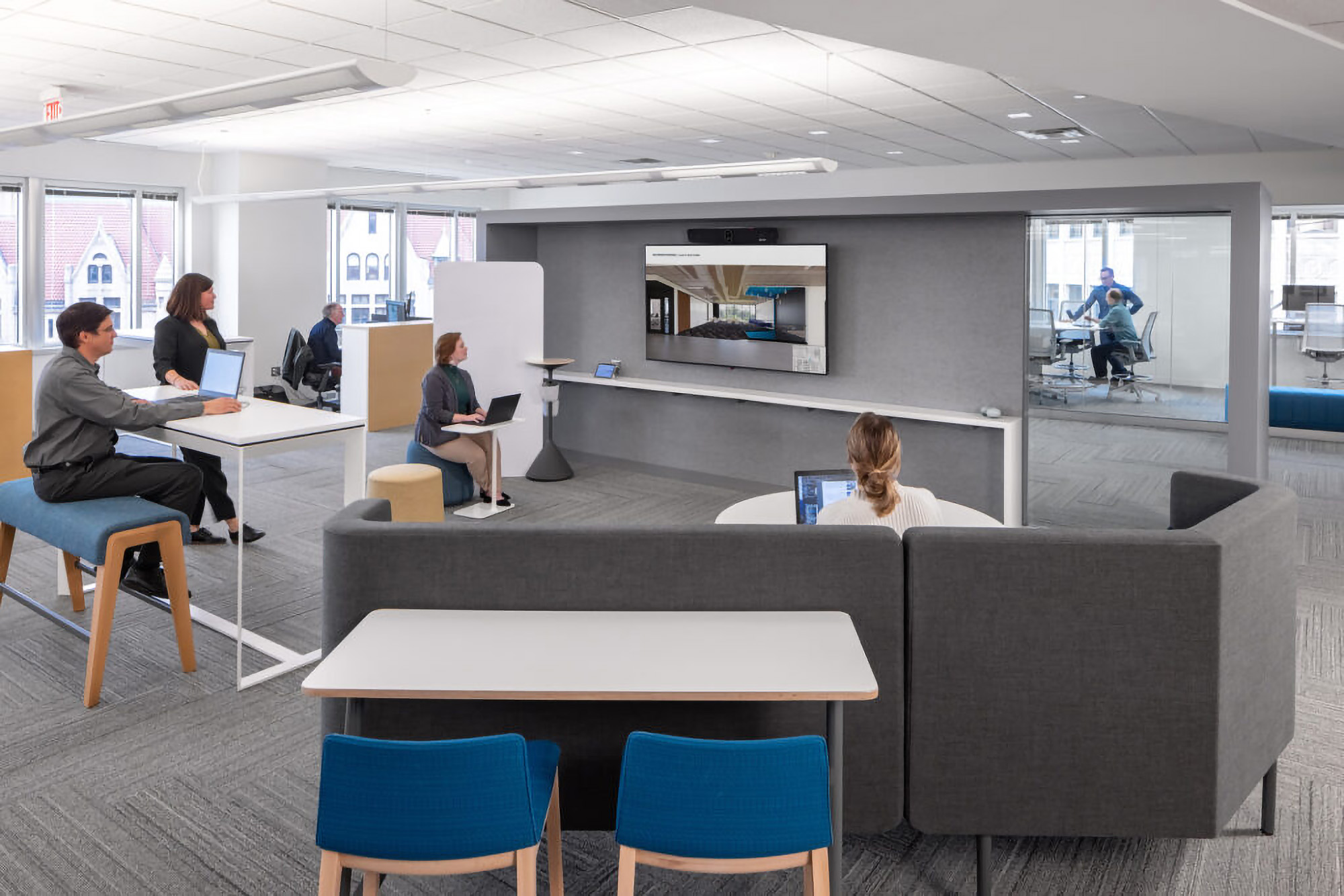
The Right Size for Conference Room Design
Conference rooms can vary from two-person huddle rooms to large group rooms that can accommodate over 30 employees, and anything in between. Recently, a trend toward extra spacious conference rooms has emerged, providing enough area for ease of movement behind chairs while creating a more equitable and accessible place to work for staff who use mobility aids.
Considering the number of staff, average meeting sizes, and typical functions can help determine the variety of rooms to best support a company’s needs. While too many underutilized or oversized meeting spaces take away valuable square footage, too few can cause a frustrating experience for employees planning meetings with clients and colleagues.
Some organizations track meeting space utilization to periodically make adjustments to underused conference rooms, as inconvenient technology, lack of privacy, or poorly performing furniture can impact whether a space is frequently reserved for meetings. This allows rooms to adapt and evolve over time, making sure that companies continue to get the most out of a conference room design. With an understanding of how an organization collaborates, our designers find the right balance between maximizing space and maintaining comfort.
In the hybrid workplace, meeting spaces are no longer just rooms—they’re hubs of connectivity where ideas collide and innovation sparks. When organizations think deeply about what features make their staff and culture unique, the result is spaces that seamlessly blend the remote and in-person experience.
More from Author
BWBR | Jan 30, 2024
The practical magic of the design process
Designers bridge very different worlds, and there can be an air of mystery about the process and the various roles within it. We invited some of the BWBR team to clear things up.
BWBR | Aug 10, 2023
The present and future of crisis mental health design
BWBR principal Melanie Baumhover sat down with the firm’s behavioral and mental health designers to talk about how intentional design can play a role in combatting the crisis.
BWBR | May 24, 2023
The future of work: What to expect in 2023
While no one disagrees that the workplace has undergone tectonic changes, it is less clear how to understand these shifts and synthesize them into practical action for the coming year.
BWBR | Apr 13, 2023
Urgent care facilities: Intentional design for mental and behavioral healthcare
The emergency department (ED) is the de-facto front door for behavior health crises, and yet these departments are understaffed, overwhelmed, and ill-equipped to navigate the layered complexities of highly demanding physical and behavioral health needs.
BWBR | Apr 6, 2023
Design for belonging: An introduction to inclusive design
The foundation of modern, formalized inclusive design can be traced back to the Americans with Disabilities Act (ADA) in 1990. The movement has developed beyond the simple rules outlined by ADA regulations resulting in features like mothers’ rooms, prayer rooms, and inclusive restrooms.

