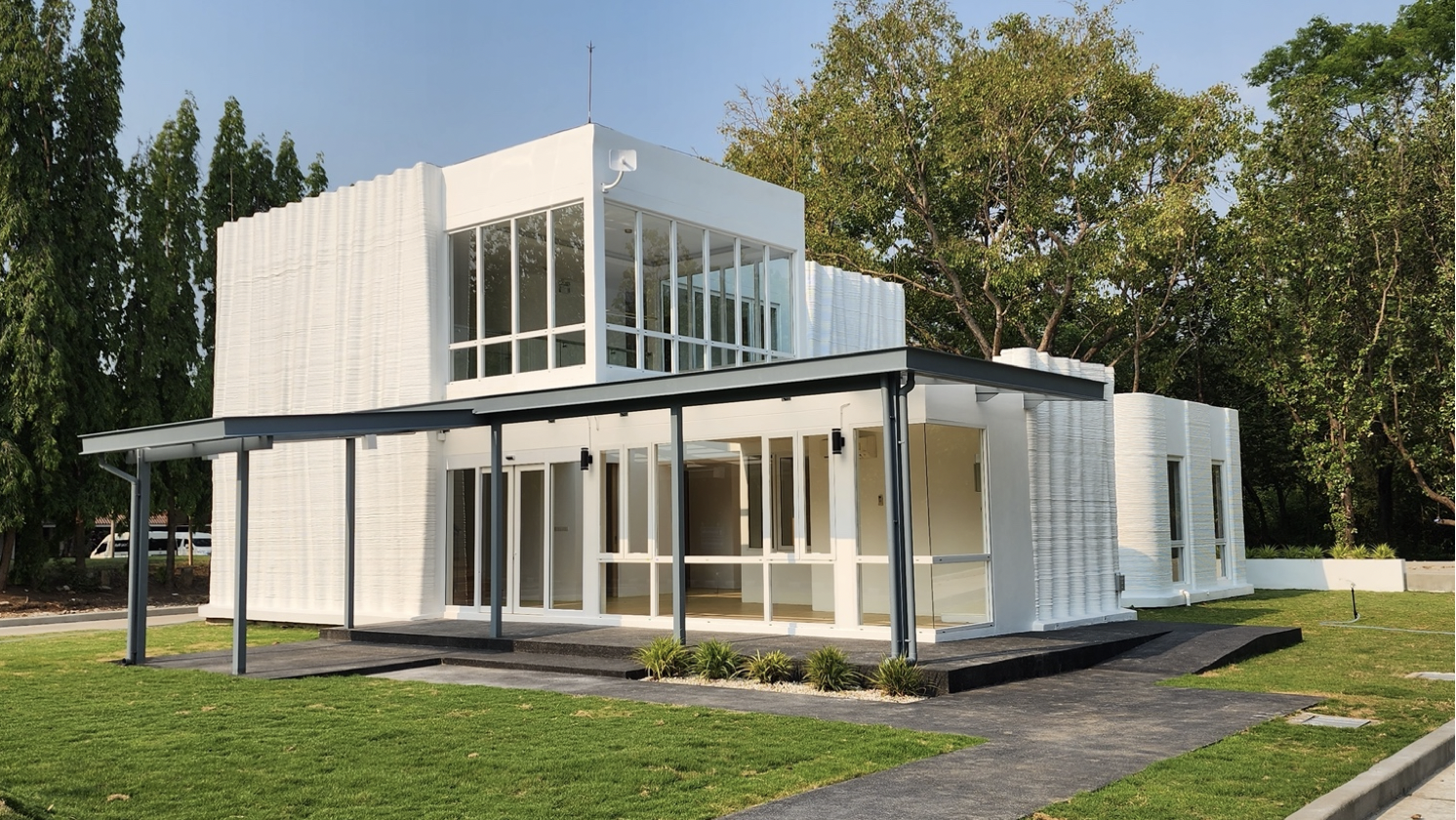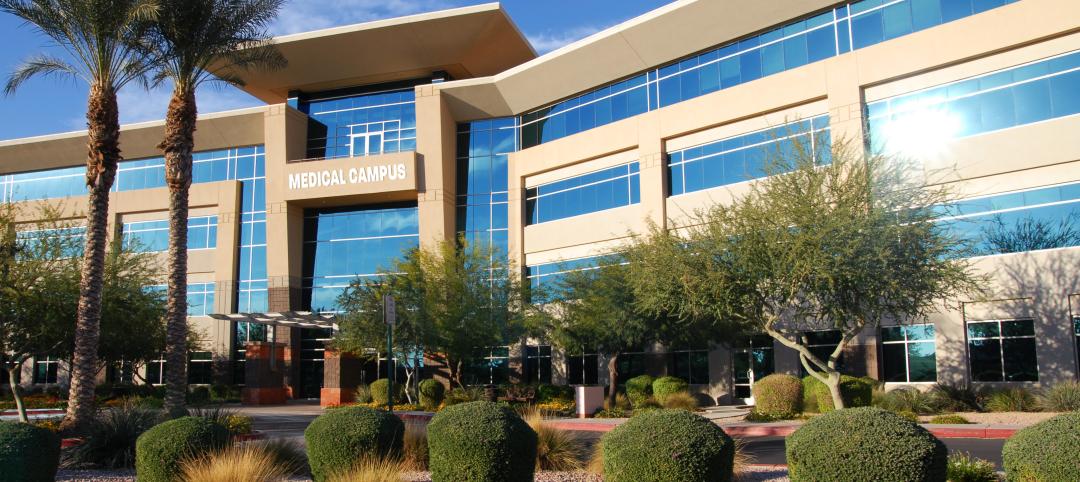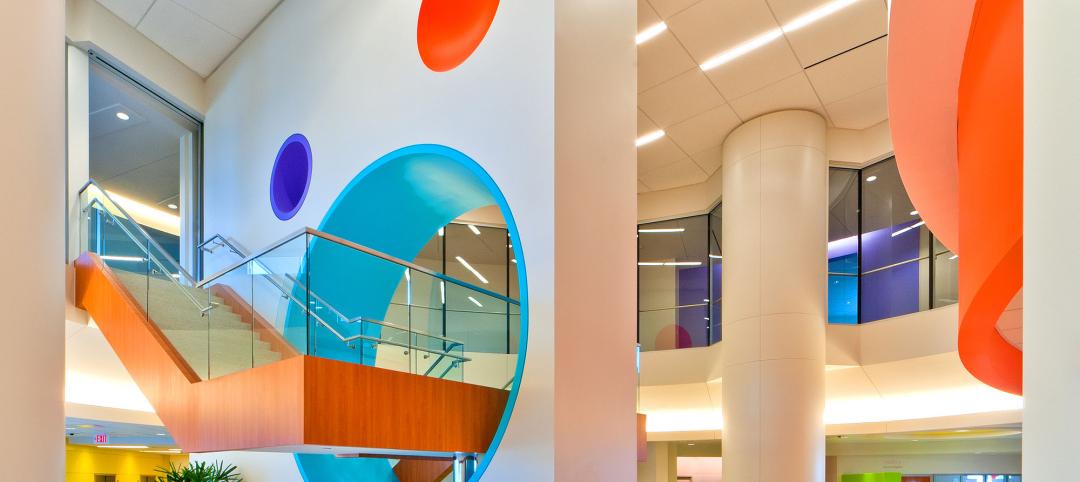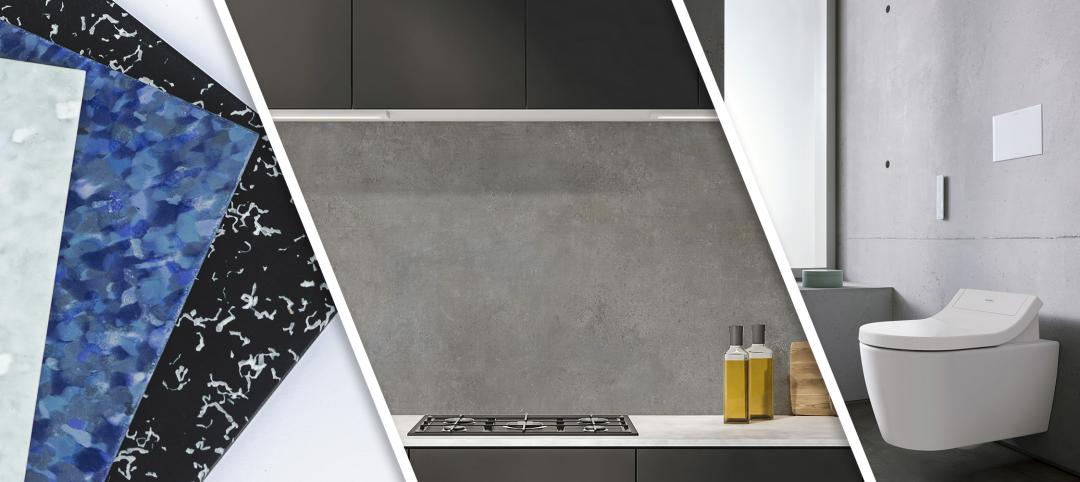3D construction printing reached new heights this week as the world’s first 3D-printed medical center was completed in Thailand. Often associated with residential homebuilding, 3D construction printing (3DCP) is an industry innovation that aims to build homes faster, cheaper, and stronger.
The recently finished medical center in Saraburi, Thailand, spans 3,712 sf and is two stories tall—the first two story 3D-printed building in the ASEAN countries. The medical center was built by Siam Cement Group (SCG), the largest and the oldest cement and building material company in Thailand and Southeast Asia.
Building the world’s first 3D-printed medical center
Using a BOD2 3D concrete printer from COBOD, the medical center bears a familiar wavy-wall design often seen in many 3D-printed structures. This building was specifically designed to support seismic loads as well. Due to the method of 3DCP, SCG was able to build the center at an increased speed with less labor required compared to conventional building methods.
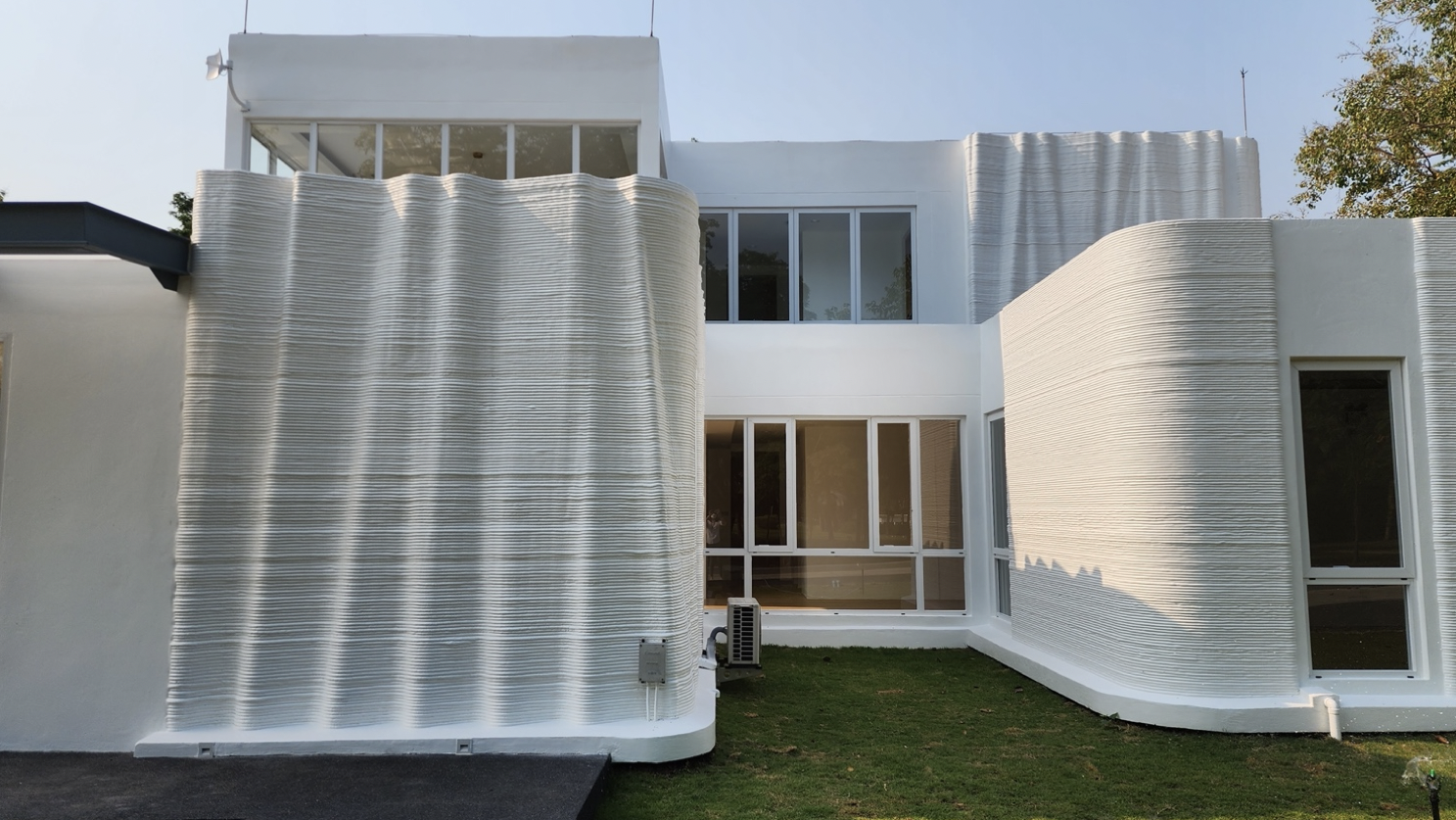
The success of the Saraburi medical center was supported by SCG’s collaborative studies with Thailand universities. Chalermwut Snguanyat, 3D Printing and Fabric Concrete Technology Director from SCG, notes that the design of the 3D-printed medical center was approved by a senior professional engineer, and the materials used were SCG printing mortars with strength classes of C75/80 and C30/35 for load-bearing and non-load-bearing walls, respectively.
According to SCG, the building’s freeform design stands out for “only being possible due to the use of 3D construction printing.”
As an official distributor of COBOD in Thailand, SCG aims to continue increasing construction efficiencies, improving design, and reducing the environmental footprint by generating less waste on the construction site.
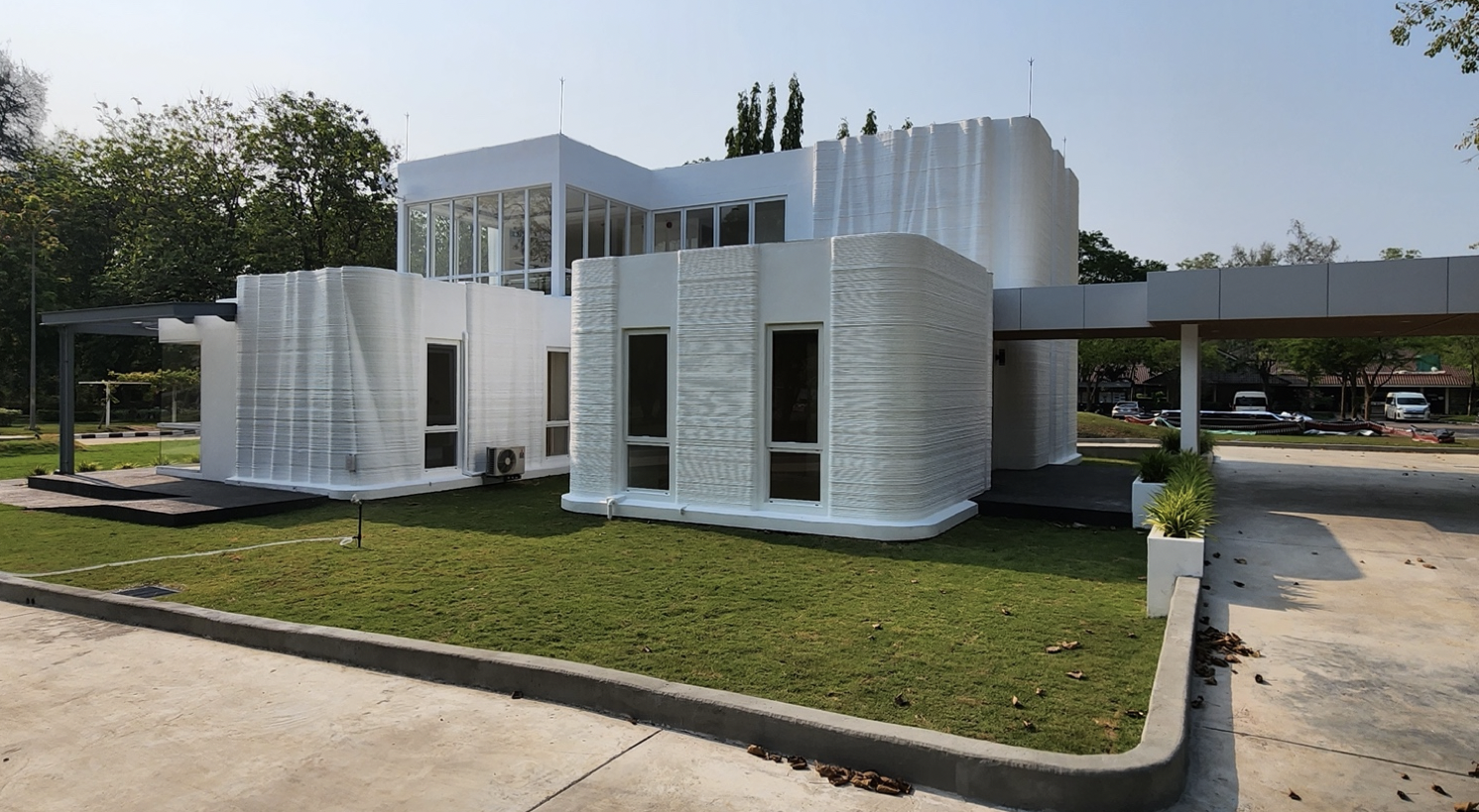
RELATED:
- 3D printing for construction advances in Germany
- Montana becomes first U.S. state to approve 3D printing in construction
- Will 3D printing be an answer for building more affordable homes?
Related Stories
Healthcare Facilities | May 6, 2024
Hospital construction costs for 2024
Data from Gordian breaks down the average cost per square foot for a three-story hospital across 10 U.S. cities.
Sponsored | Healthcare Facilities | May 3, 2024
Advancing Healthcare: Medical Office Buildings at the Forefront of Access and Safety
This article explores the pivotal shift from traditional hospital settings to Medical Office Buildings (MOBs), focusing on how these facilities enhance patient access. Discover the key drivers of this transformation, including technological advancements, demographic trends, and a growing emphasis on integrated, patient-centered care. Learn how MOBs are not only adapting to modern healthcare demands but are also leveraging modern access control and safety innovations.
Architects | May 2, 2024
Emerging considerations in inclusive design
Design elements that consider a diverse population of users make lives better. When it comes to wayfinding, some factors will remain consistent—including accessibility and legibility.
Healthcare Facilities | Apr 16, 2024
Mexico’s ‘premier private academic health center’ under design
The design and construction contract for what is envisioned to be “the premier private academic health center in Mexico and Latin America” was recently awarded to The Beck Group. The TecSalud Health Sciences Campus will be located at Tec De Monterrey’s flagship healthcare facility, Zambrano Hellion Hospital, in Monterrey, Mexico.
Healthcare Facilities | Apr 11, 2024
The just cause in behavioral health design: Make it right
NAC Architecture shares strategies for approaching behavioral health design collaboratively and thoughtfully, rather than simply applying a set of blanket rules.
Healthcare Facilities | Apr 3, 2024
Foster + Partners, CannonDesign unveil design for Mayo Clinic campus expansion
A redesign of the Mayo Clinic’s downtown campus in Rochester, Minn., centers around two new clinical high-rise buildings. The two nine-story structures will reach a height of 221 feet, with the potential to expand to 420 feet.
Products and Materials | Mar 31, 2024
Top building products for March 2024
BD+C Editors break down March's top 15 building products, from multifamily-focused electronic locks to recyclable plastic panels.
Healthcare Facilities | Mar 18, 2024
A modular construction solution to the mental healthcare crisis
Maria Ionescu, Senior Medical Planner, Stantec, shares a tested solution for the overburdened emergency department: Modular hub-and-spoke design.
Healthcare Facilities | Mar 17, 2024
5 criteria to optimize medical office design
Healthcare designers need to consider privacy, separate areas for practitioners, natural light, outdoor spaces, and thoughtful selection of materials for medical office buildings.
Healthcare Facilities | Mar 15, 2024
First comprehensive cancer hospital in Dubai to host specialized multidisciplinary care
Stantec was selected to lead the design team for the Hamdan Bin Rashid Cancer Hospital, Dubai’s first integrated, comprehensive cancer hospital. Named in honor of the late Sheikh Hamdan Bin Rashid Al Maktoum, the hospital is scheduled to open to patients in 2026.


