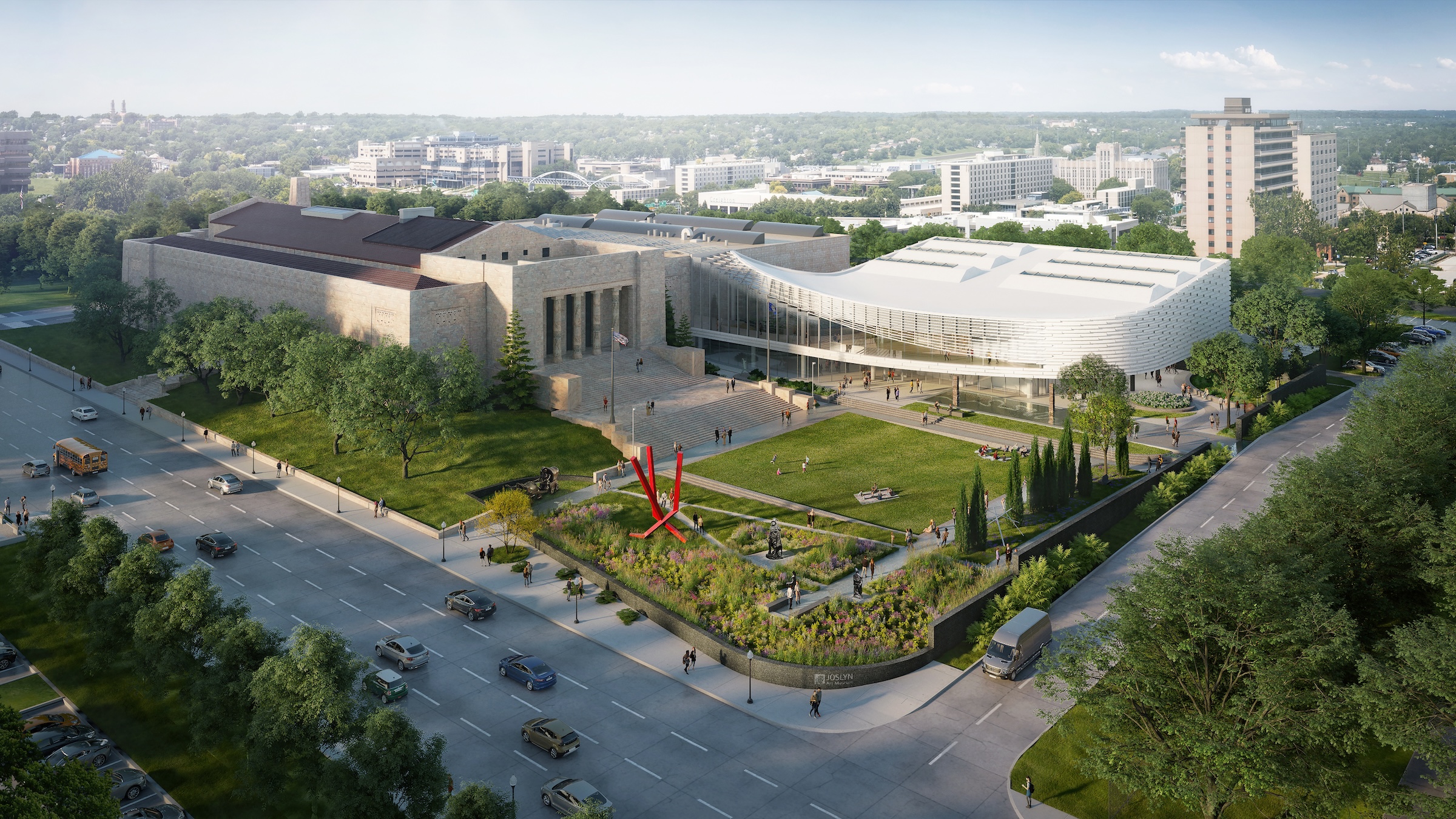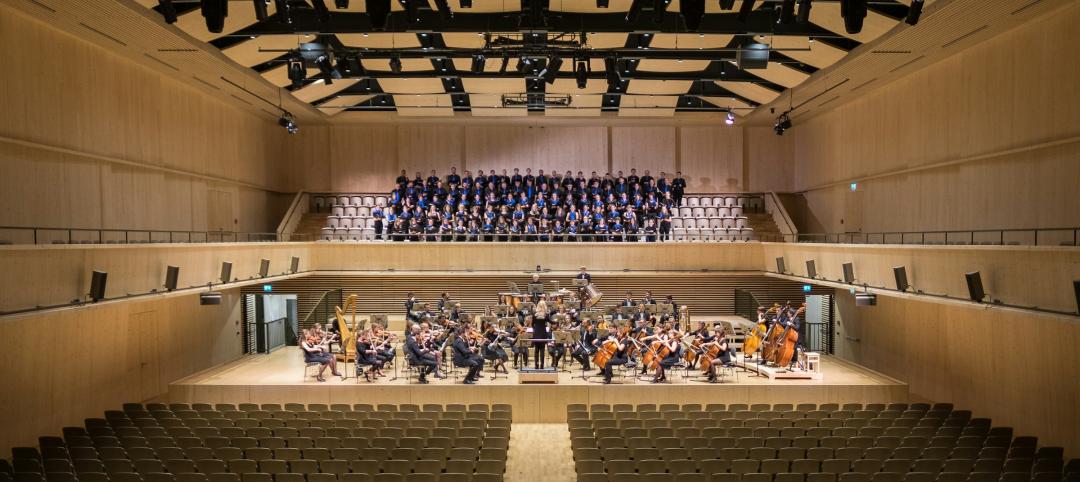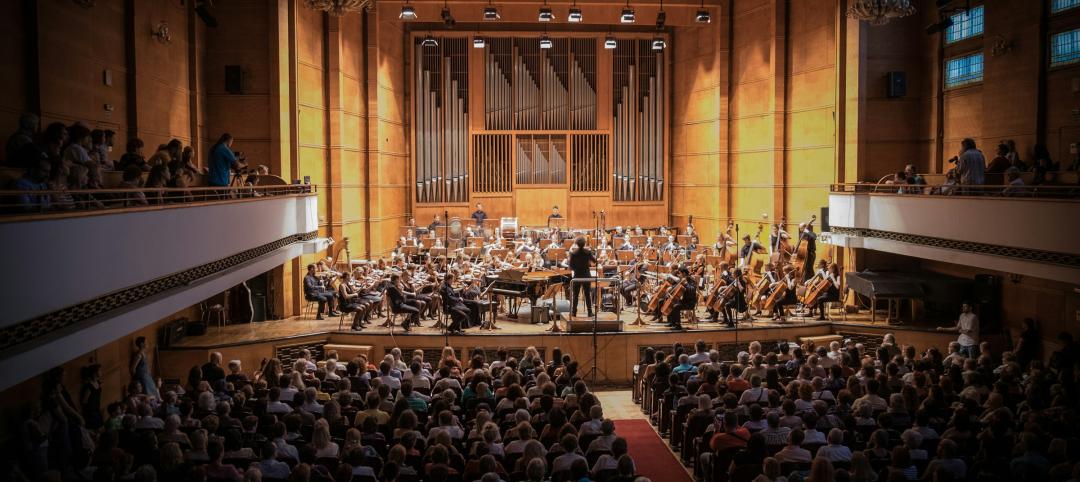In Omaha, Neb., the Joslyn Art Museum, which displays art from ancient times to the present, has announced it will reopen on September 10, following the completion of its new 42,000-sf Rhonda & Howard Hawks Pavilion. Designed in collaboration with Snøhetta and Alley Poyner Macchietto Architecture, the Hawks Pavilion is part of a museum overhaul that will expand the gallery space by more than 40%.
The Hawks Pavilion extends from the Museum’s existing buildings as a curving, low-slung structure that emerges from a new glass entry atrium joining the original 1931 building with the 1994 addition. The transparent first floor also will enclose a new museum shop and community space. As it twists upward, the structure forms the walls of the Hawks Pavilion’s second-floor, day-lit exhibition galleries.
Snøhetta’s plan for the Joslyn Art Museum
Snøhetta’s design of the expansion aims to evoke the cloud formations above the Great Plains, as well as the deep overhangs and horizontal expression of Prairie School architecture.
In addition, visitors will encounter new and refurbished gathering spaces, renovated and additional studios, enhanced amenities for public programs and art education, and new sculpture gardens. The project also updates the 1931 building’s administrative area and renovates the existing cafe.
The Hawks Pavilion will offer the first public presentation of new acquisitions from the Phillip G. Schrager Collection, which the Joslyn says is perhaps the most significant gift of art it has received. The Pavilion’s works on paper gallery will present selections from a gift by Omaha native Ed Ruscha.
After the reopening, the Joslyn will feature the first complete reinstallation of the Museum’s collections since the original building opened. The reinstallation will emphasize the relevance of art and historical objects to contemporary issues and diversify the identities and experiences represented in the galleries.
On the Building Team:
Owner: Joslyn Art Museum
Design architect and landscape architect: Snøhetta
Architect of record: Alley Poyner Macchietto Architecture
MEP engineer: Morrissey Engineering
Structural engineer: MKA
Structural engineer of record: Thompson Dreessen & Dorner
General contractor: Kiewit Building Group
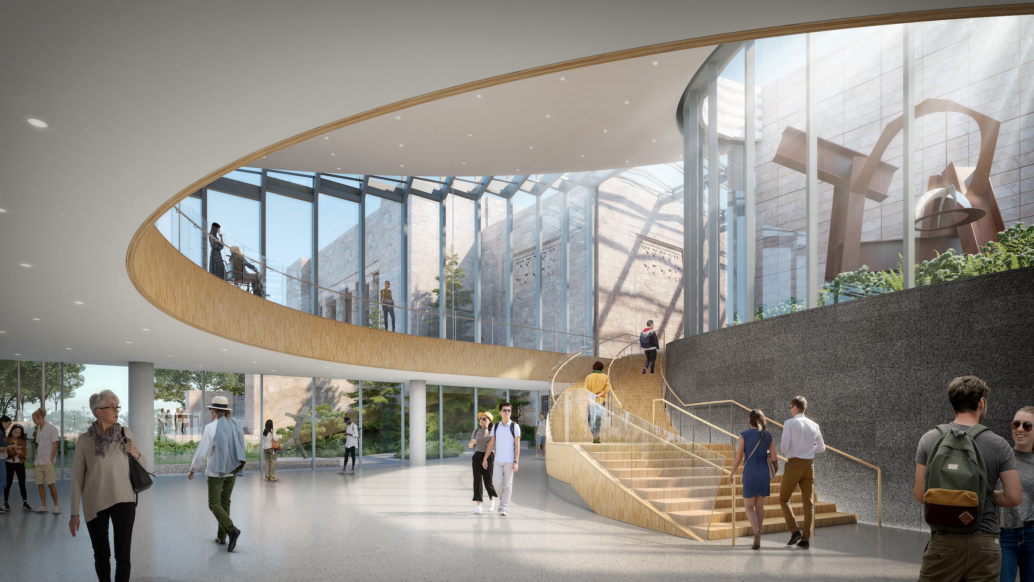
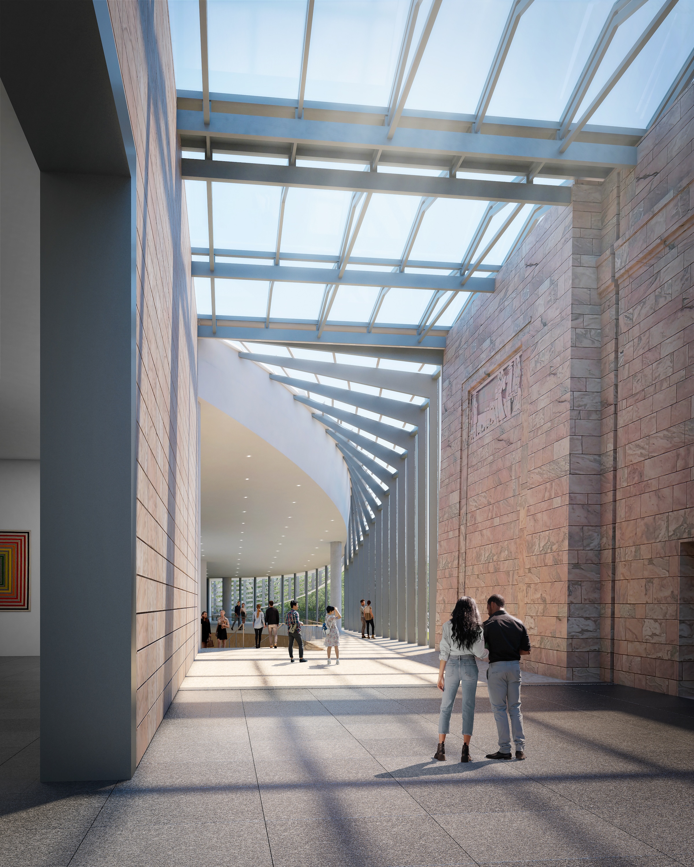
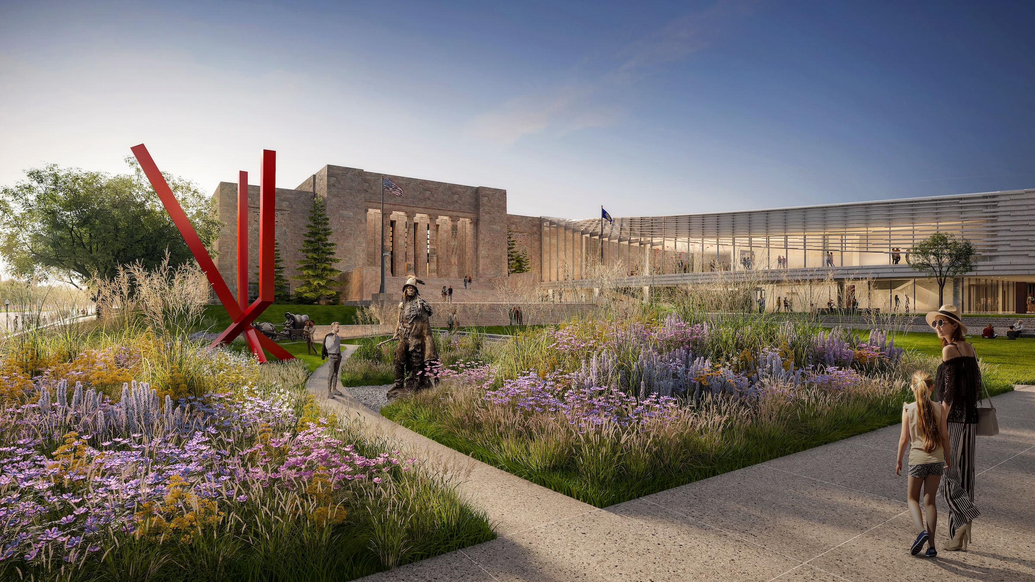
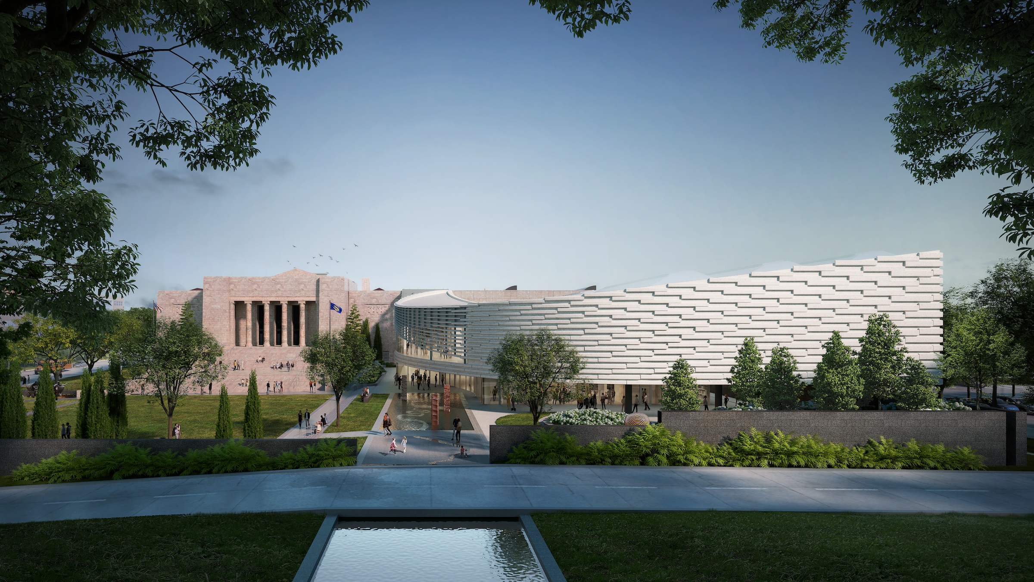
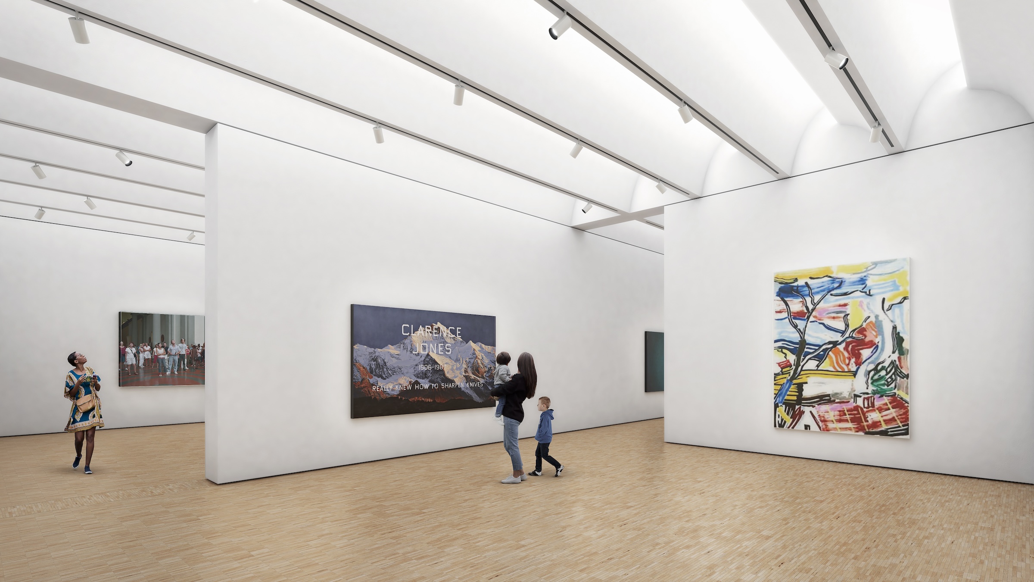
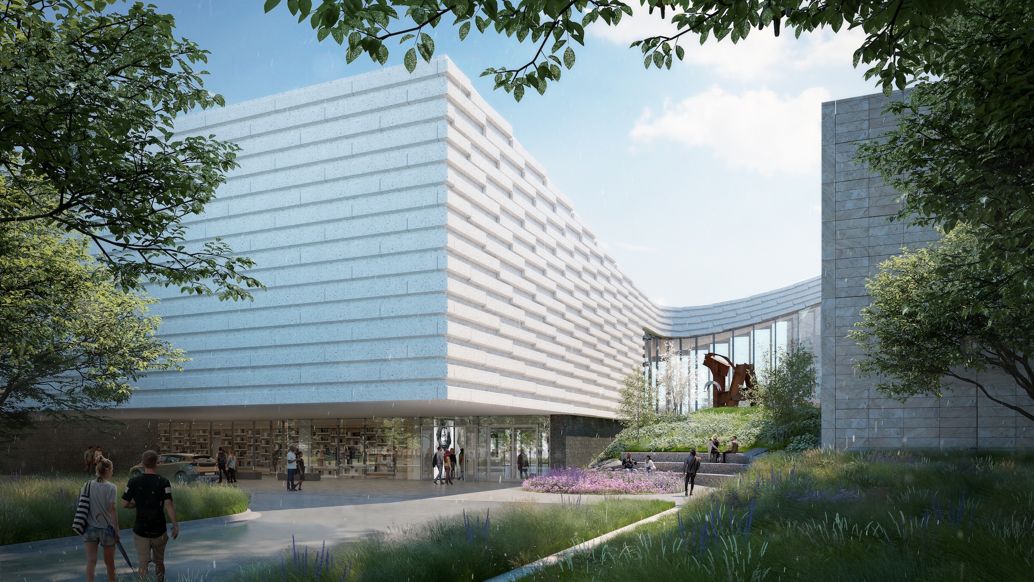
Related Stories
Cultural Facilities | Apr 8, 2024
Multipurpose sports facility will be first completed building at Obama Presidential Center
When it opens in late 2025, the Home Court will be the first completed space on the Obama Presidential Center campus in Chicago. Located on the southwest corner of the 19.3-acre Obama Presidential Center in Jackson Park, the Home Court will be the largest gathering space on the campus. Renderings recently have been released of the 45,000-sf multipurpose sports facility and events space designed by Moody Nolan.
Cultural Facilities | Mar 27, 2024
Kansas City’s new Sobela Ocean Aquarium home to nearly 8,000 animals in 34 habitats
Kansas City’s new Sobela Ocean Aquarium is a world-class facility home to nearly 8,000 animals in 34 habitats ranging from small tanks to a giant 400,000-gallon shark tank.
Cultural Facilities | Mar 26, 2024
Renovation restores century-old Brooklyn Paramount Theater to its original use
The renovation of the iconic Brooklyn Paramount Theater restored the building to its original purpose as a movie theater and music performance venue. Long Island University had acquired the venue in the 1960s and repurposed it as the school’s basketball court.
Museums | Mar 25, 2024
Chrysler Museum of Art’s newly expanded Perry Glass Studio will display the art of glassmaking
In Norfolk, Va., the Chrysler Museum of Art’s Perry Glass Studio, an educational facility for glassmaking, will open a new addition in May. That will be followed by a renovation of the existing building scheduled for completion in December.
Performing Arts Centers | Feb 27, 2024
Frank Gehry-designed expansion of the Colburn School performing arts center set to break ground
In April, the Colburn School, an institute for music and dance education and performance, will break ground on a 100,000-sf expansion designed by architect Frank Gehry. Located in downtown Los Angeles, the performing arts center will join the neighboring Walt Disney Concert Hall and The Grand by Gehry, forming the largest concentration of Gehry-designed buildings in the world.
Giants 400 | Feb 8, 2024
Top 20 Public Library Construction Firms for 2023
Gilbane Building Company, Skanska USA, Manhattan Construction, McCownGordon Construction, and C.W. Driver Companies top BD+C's ranking of the nation's largest public library general contractors and construction management (CM) firms for 2023, as reported in Building Design+Construction's 2023 Giants 400 Report.
Giants 400 | Feb 8, 2024
Top 30 Public Library Engineering Firms for 2023
KPFF Consulting Engineers, Tetra Tech High Performance Buildings Group, Thornton Tomasetti, WSP, and Dewberry top BD+C's ranking of the nation's largest public library engineering and engineering/architecture (EA) firms for 2023, as reported in Building Design+Construction's 2023 Giants 400 Report.
Giants 400 | Feb 8, 2024
Top 50 Public Library Architecture Firms for 2023
Quinn Evans, McMillan Pazdan Smith, PGAL, Skidmore, Owings & Merrill, and Gensler top BD+C's ranking of the nation's largest public library architecture and architecture/engineering (AE) firms for 2023, as reported in Building Design+Construction's 2023 Giants 400 Report.
Giants 400 | Feb 8, 2024
Top 35 Performing Arts Center and Concert Venue Construction Firms for 2023
The Whiting-Turner Contracting Company, Holder Construction, McCarthy Holdings, Clark Group, and Gilbane Building Company top BD+C's ranking of the nation's largest performing arts center and concert venue general contractors and construction management (CM) firms for 2023, as reported in Building Design+Construction's 2023 Giants 400 Report.
Giants 400 | Feb 8, 2024
Top 40 Performing Arts Center and Concert Venue Engineering Firms for 2023
KPFF Consulting Engineers, Morrison Hershfield, ME Engineers, Thornton Tomasetti, and Arup top BD+C's ranking of the nation's largest performing arts center and concert venue engineering and engineering/architecture (EA) firms for 2023, as reported in Building Design+Construction's 2023 Giants 400 Report.


