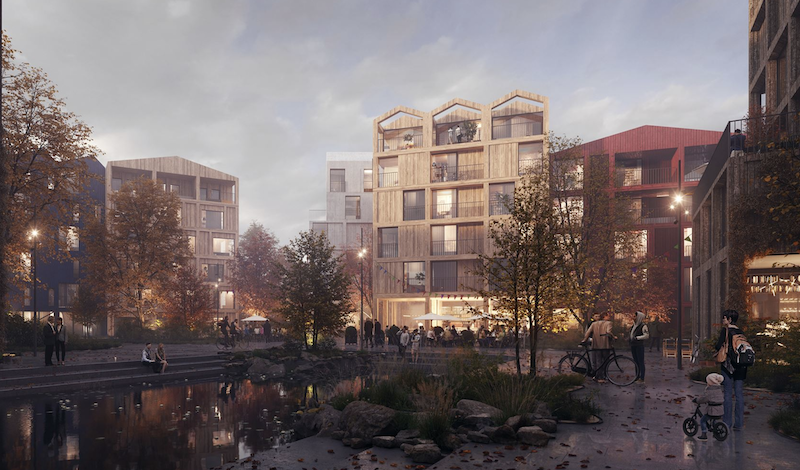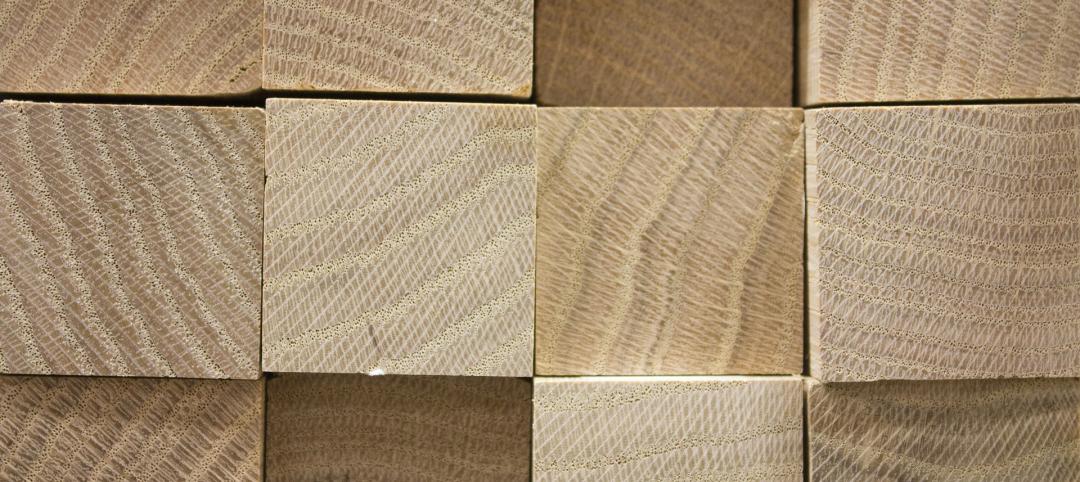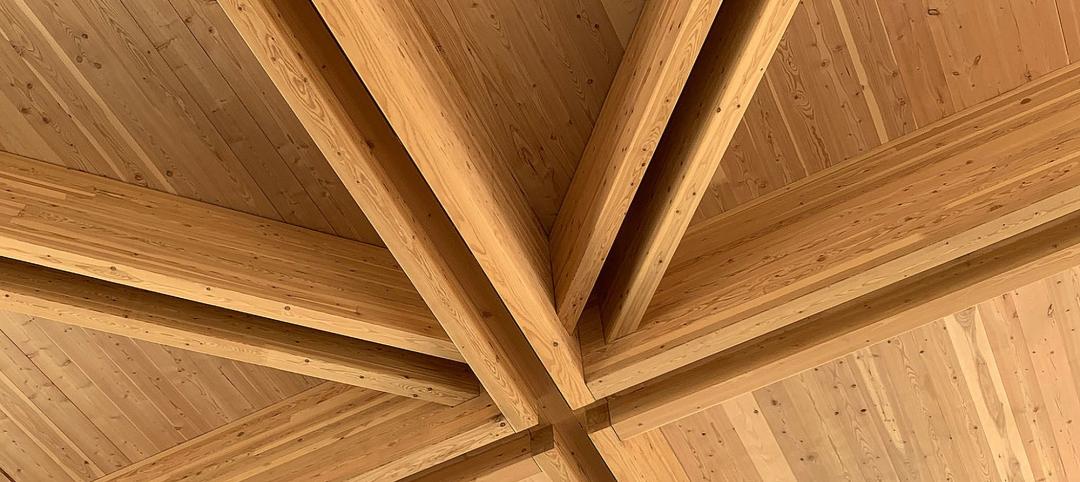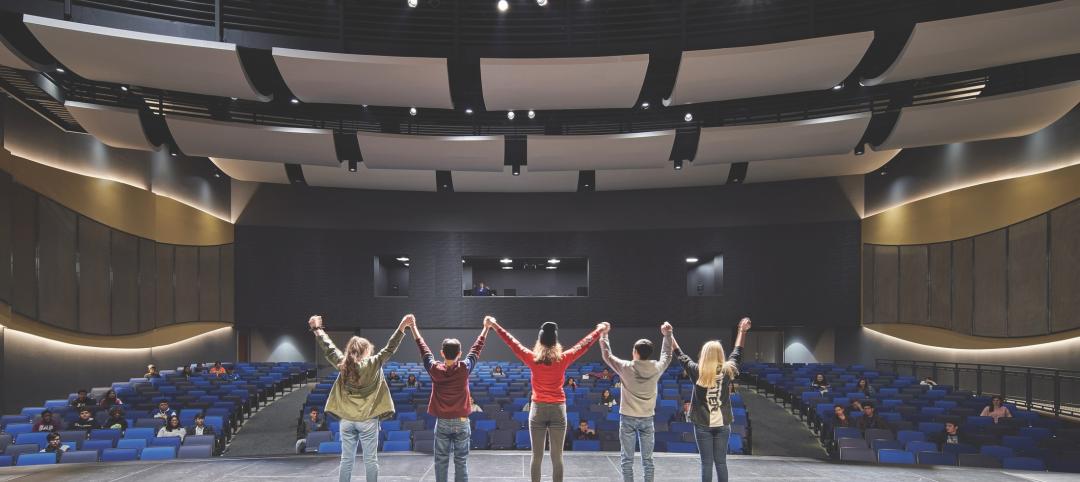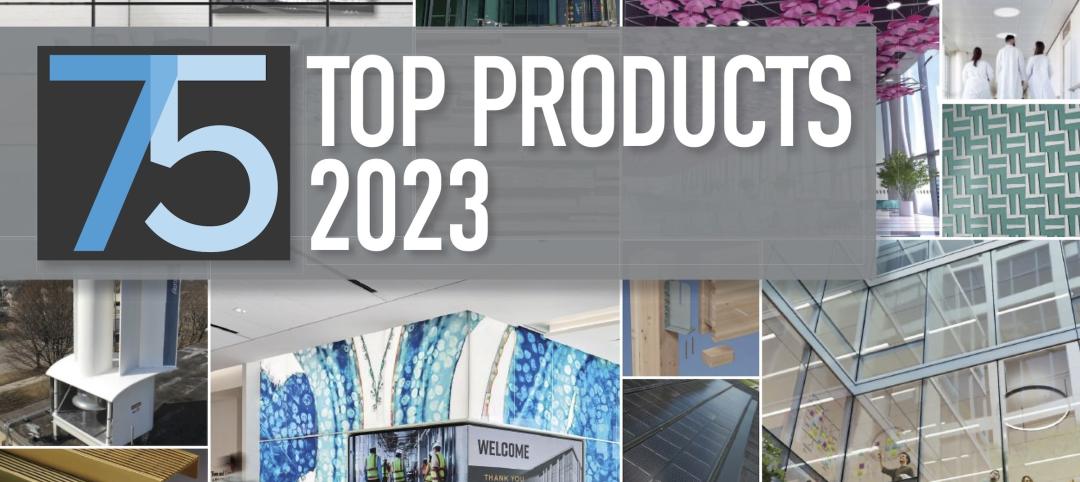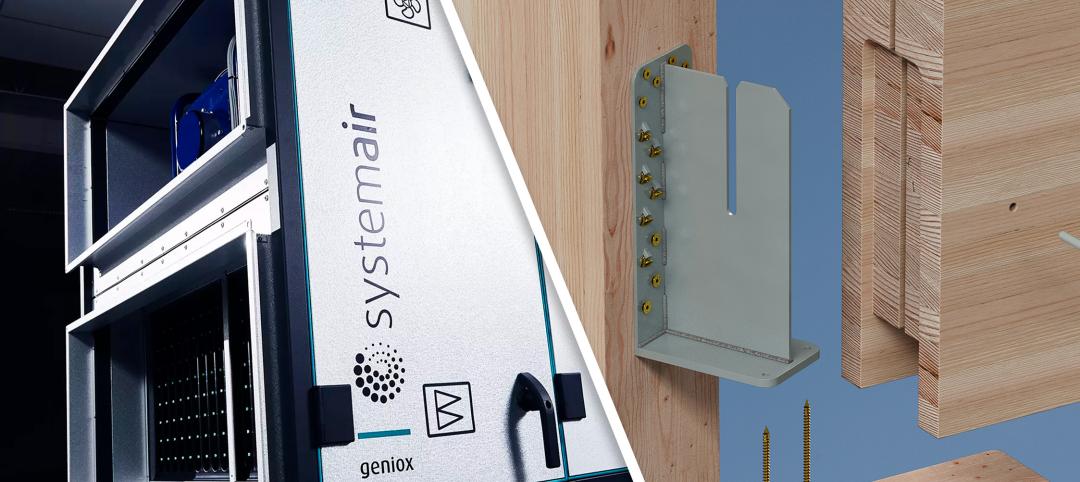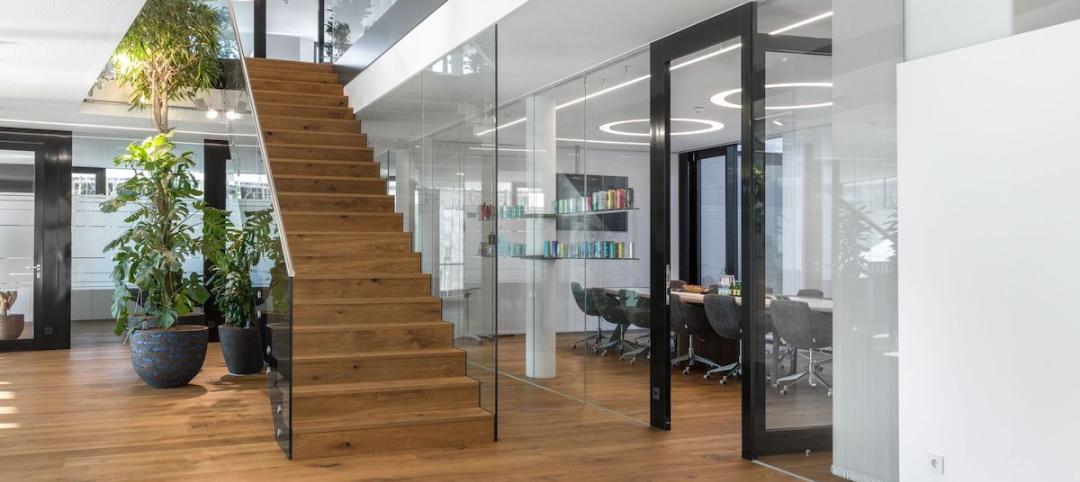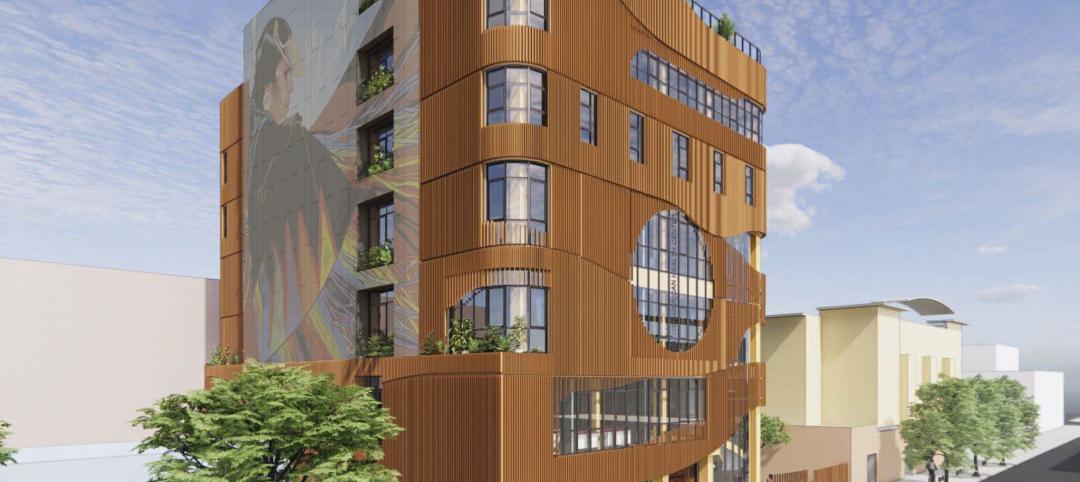Henning Larsen, in collaboration with biologists and environmental engineers from MOE, recently unveiled the new master plan for Fælledby i Vejlands Kvarter, a new neighborhood that will be Copenhagen’s first district to be built fully of wood.
A central part of the project is to create a new neighborhood where the existing and inherent qualities of the communities become stronger through a connection to local biodiversity. The master plan preserves critical elements of the local landscape, such as wetlands and dry scrub that provide habitat for insects, turtles, songbirds, and deer.
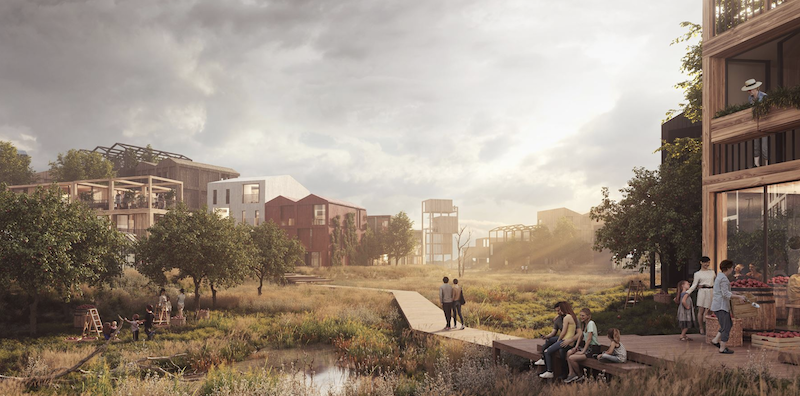
The master plan incorporates surrounding natural habitats to encourage richer growth for plants and animals.“With the rural village as an archetype, we’re creating a city where biodiversity and active recreation define a sustainable pact between people and nature,” said Signe Kongebro, Parter, Henning Larsen, in a release.
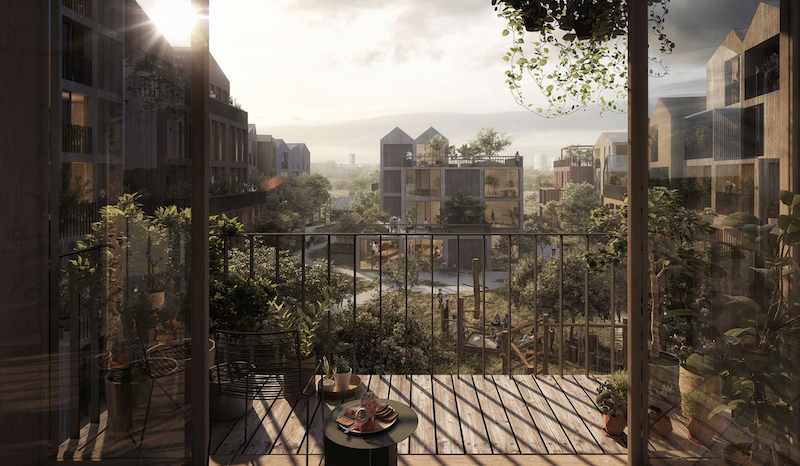
Using the rural village model as a source of inspiration, the Fælledby will include active street corners, green corridors, and a concentrated city center. The master plan is divided into three circular subsections to allow for a more intimate, small-scale sense of community to flourish. Wild-planted natural swathes run between the three mini-villages, ensuring free movement for local species and integrating nature into the core layout of the new community.
See Also: Foster + Partners to design Alibaba’s new HQ in Shanghai
The all-timber residences of Fælledby will all meet high sustainability standards and will accommodate up to 7,000 residents, including families, students, and retirees. Local businesses, restaurants, grocery stores, and community venues will also be included.
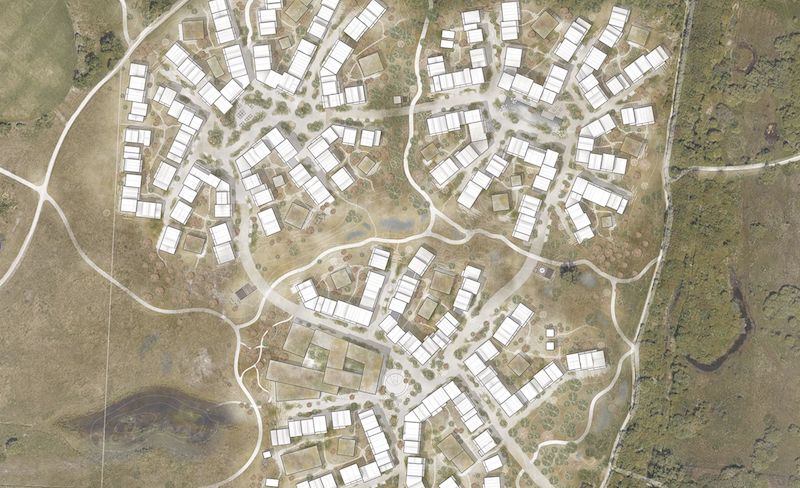
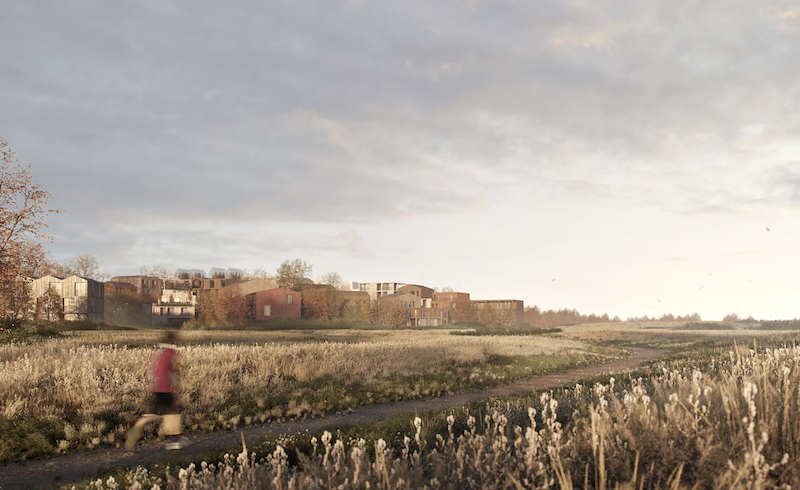
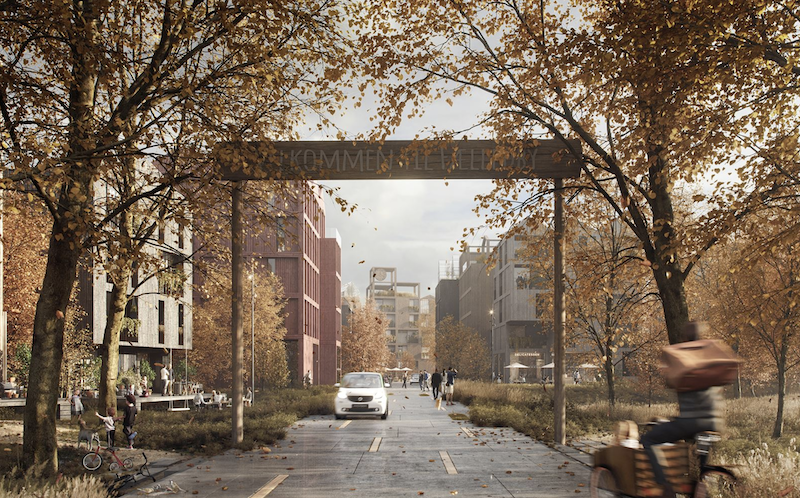
Related Stories
Mass Timber | Apr 25, 2024
Bjarke Ingels Group designs a mass timber cube structure for the University of Kansas
Bjarke Ingels Group (BIG) and executive architect BNIM have unveiled their design for a new mass timber cube structure called the Makers’ KUbe for the University of Kansas School of Architecture & Design. A six-story, 50,000-sf building for learning and collaboration, the light-filled KUbe will house studio and teaching space, 3D-printing and robotic labs, and a ground-level cafe, all organized around a central core.
ProConnect Events | Apr 23, 2024
5 more ProConnect events scheduled for 2024, including all-new 'AEC Giants'
SGC Horizon present 7 ProConnect events in 2024.
75 Top Building Products | Apr 22, 2024
Enter today! BD+C's 75 Top Building Products for 2024
BD+C editors are now accepting submissions for the annual 75 Top Building Products awards. The winners will be featured in the November/December 2024 issue of Building Design+Construction.
Mass Timber | Apr 22, 2024
British Columbia changing building code to allow mass timber structures of up to 18 stories
The Canadian Province of British Columbia is updating its building code to expand the use of mass timber in building construction. The code will allow for encapsulated mass-timber construction (EMTC) buildings as tall as 18 stories for residential and office buildings, an increase from the previous 12-story limit.
Mass Timber | Feb 15, 2024
5 things developers should know about mass timber
Gensler's Erik Barth, architect and regional design resilience leader, shares considerations for developers when looking at mass timber solutions.
Sponsored | Performing Arts Centers | Jan 17, 2024
Performance-based facilities for performing arts boost the bottom line
A look at design trends for “budget-wise” performing arts facilities reveals ways in which well-planned and well-built facilities help performers and audiences get the most out of the arts. This continuing education course is worth 1.0 AIA learning unit.
75 Top Building Products | Dec 13, 2023
75 top building products for 2023
From a bladeless rooftop wind energy system, to a troffer light fixture with built-in continuous visible light disinfection, innovation is plentiful in Building Design+Construction's annual 75 Top Products report.
Products and Materials | Oct 31, 2023
Top building products for October 2023
BD+C Editors break down 15 of the top building products this month, from structural round timber to air handling units.
Biophilic Design | Oct 29, 2023
Natural wood floors create biophilic experience in Austrian headquarters office
100% environmentally friendly natural wood floors from mafi add to the biophilic setting of a beverage company office in Upper Austria.
Mass Timber | Oct 27, 2023
Five winners selected for $2 million Mass Timber Competition
Five winners were selected to share a $2 million prize in the 2023 Mass Timber Competition: Building to Net-Zero Carbon. The competition was co-sponsored by the Softwood Lumber Board and USDA Forest Service (USDA) with the intent “to demonstrate mass timber’s applications in architectural design and highlight its significant role in reducing the carbon footprint of the built environment.”


