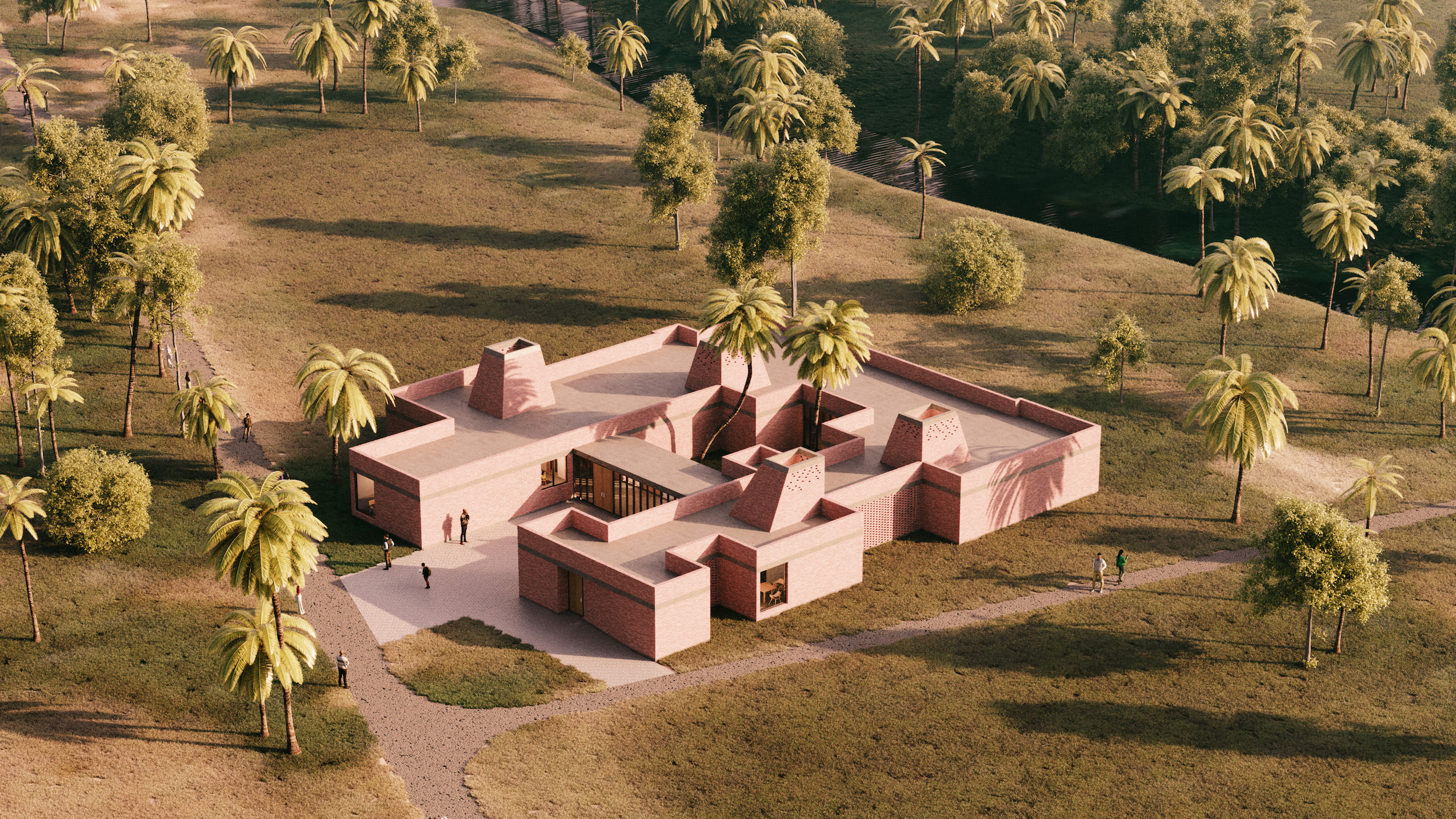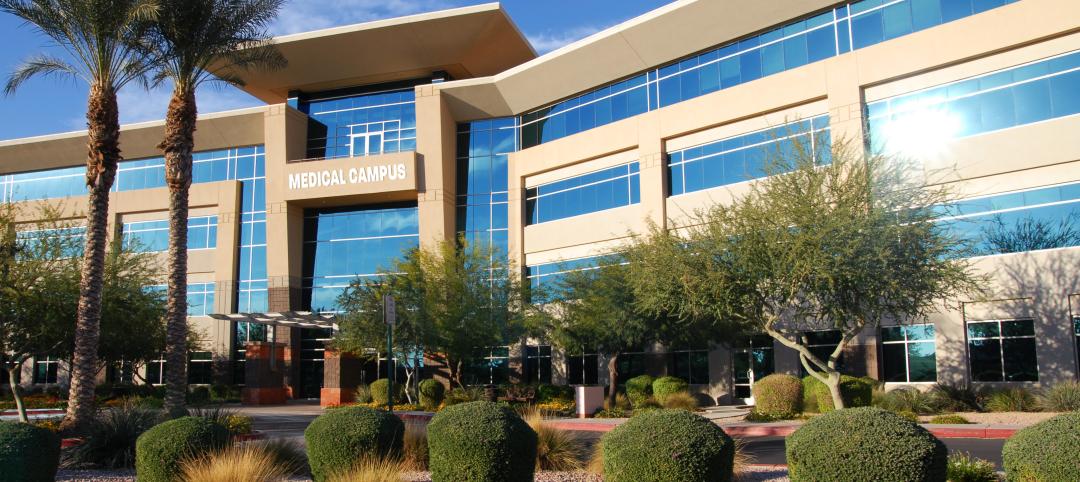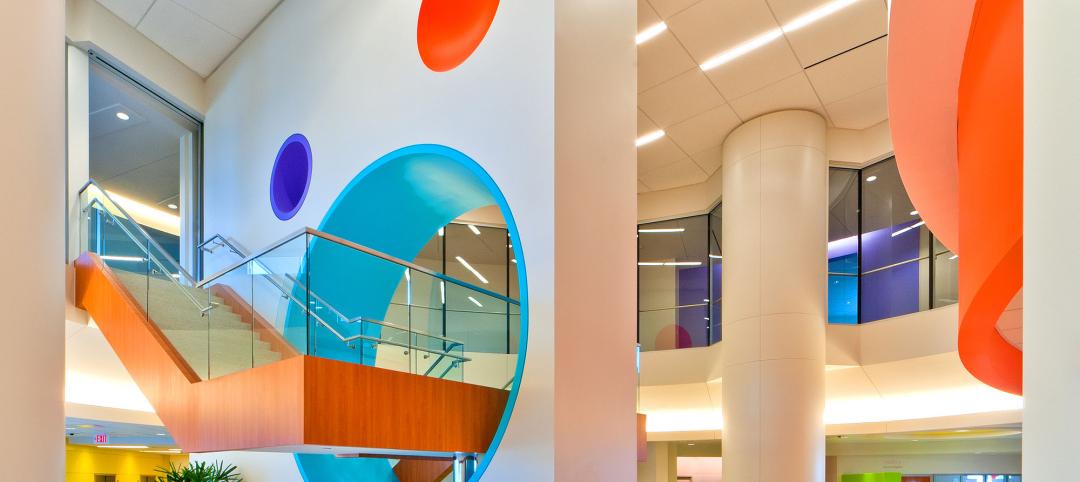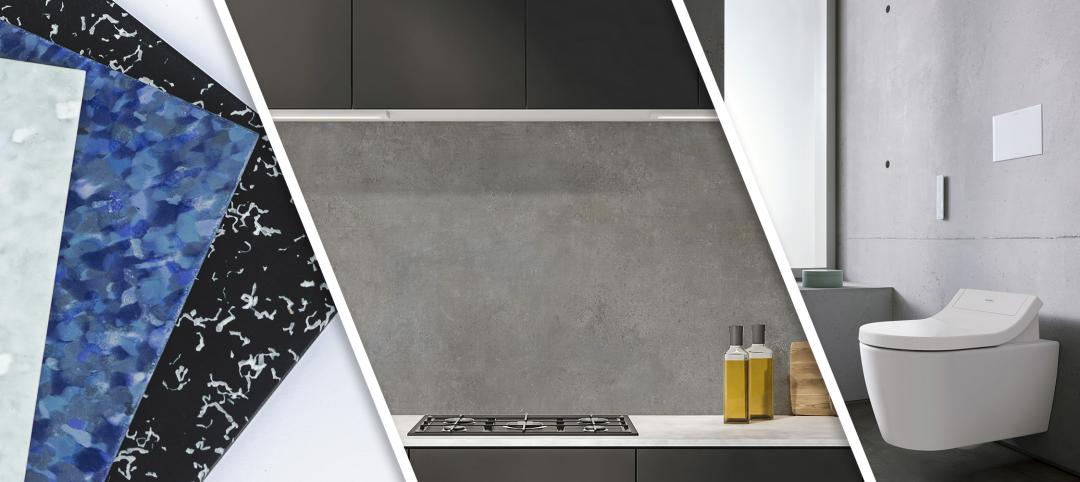Paul Howard Harrison has had a longstanding fascination with machine learning and performance optimization. Over the past five years, artificial intelligence (AI) has been augmenting some of the design work done by HDR, where Harrison is a computational design lead. He also lectures on AI and machine learning at the University of Toronto in Canada, where he earned his Masters of Architecture.
Harrison’s interest in computational research and data-driven design contributed to the development of an 8,500-sf healthcare clinic and courtyard at Baruipur, in West Bengal, India. This was Harrison’s first project with Design 4 Others (D4O), a philanthropic initiative that operates out of HDR’s architecture practice through which architects volunteer their services to make positive impacts on underserved communities.
India has fewer than one doctor per 1,000 people. (By comparison, the ratio in the U.S. is more than 2.5 per 1,000.) The client for the Baruipur clinic is iKure, a technology and social enterprise that delivers healthcare through a hub-and-spoke model, where clinics (hubs) extend their reach to where patients live through local healthcare workers (the spokes), who are trained to monitor, track, and collect data from patients. The hubs and spokes are connected by a proprietary platform called the Wireless Health Incident Monitoring System. According to iKure’s website, there are 20 hubs of varying sizes serving nine million people in 10 Indian states. iKure’s goal is to eventually operate 125 hubs and expand its concept to 10 Asian and African countries.
D4O and iKure became aware of each other in 2019 through Construction for Change, a Seattle-based nonprofit construction management firm. Prior to the Baruipur hub project, D4O and Construction for Change had worked on more than a dozen projects together, starting with a healthcare clinic in northwest Uganda, according to the August 11, 2020, episode of HDR’s podcast “Speaking of Design.”
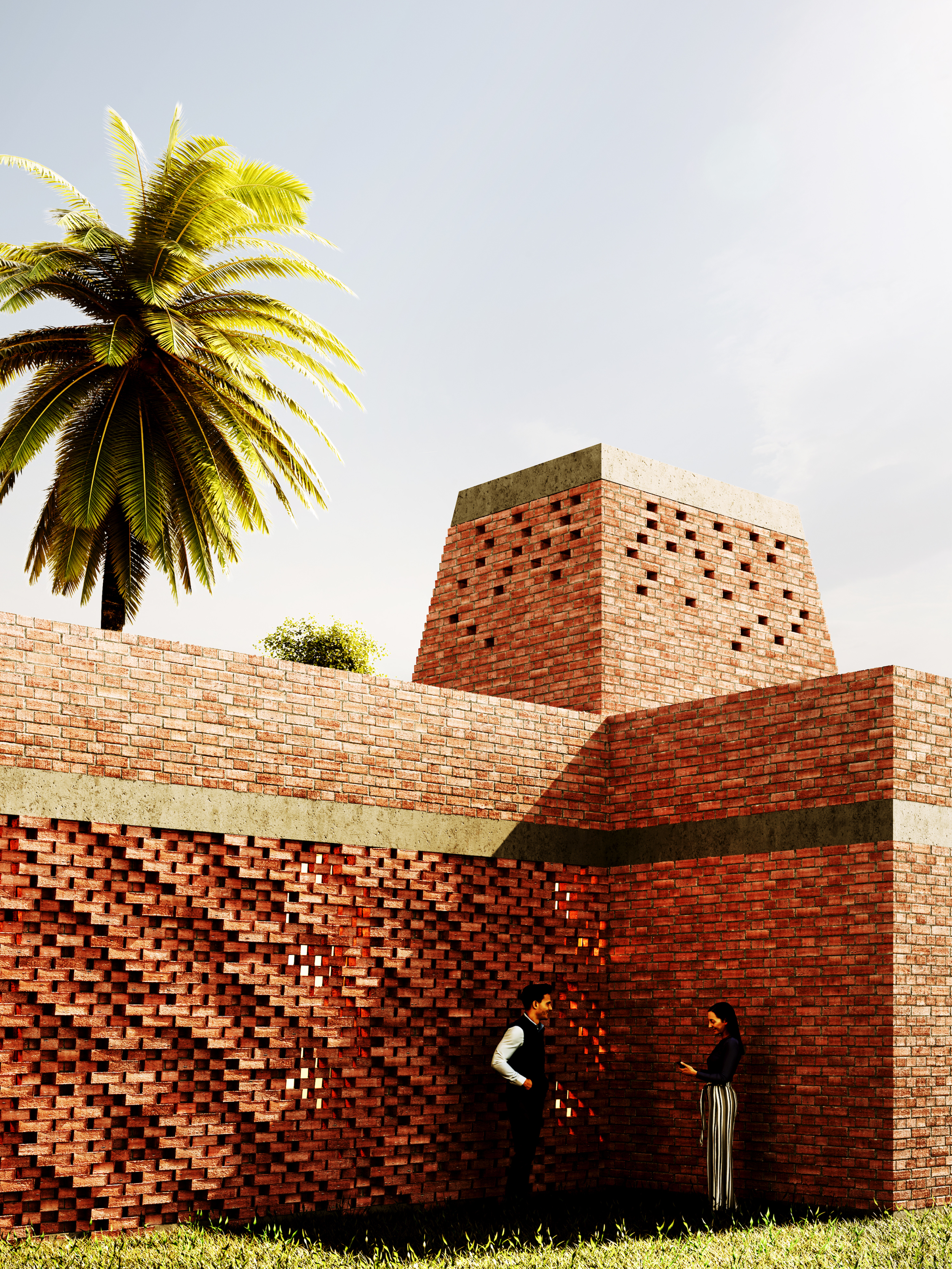
AI as an ideation tool for design optimization
Harrison—whom BD+C interviewed with Megan Gallagher, a health planner at HDR and a D4O volunteer on the Baruipur project—acknowledges that all design outputs come with inherent biases. But by training AI on smaller models, the datasets and biases can be controlled, he posits.
Initially, HDR found AI useful for design optimization; more recently, the firm has been using AI for early-stage ideation. Harrison points specifically to the design for a hospital in Kingston, Ontario, where HDR used AI as an ideation tool. “AI is better at coming up with what I like than I am,” he laughs.
The firm has also used AI as a means of engagement to get different client constituencies on the same page about a project’s mission.
During the interview, Harrison several times referred to DALL-E, an open AI system used to create realistic images. DALL-E favors a diffusion model, a random-field approach to produce generative models that are similar to data on which the AI has been trained.
Where most project designs start with a facility’s programming, the iKure clinic was different in that it needed to support the hub-and-spoke delivery method. The client also wanted a design that could add a second floor, as needed.
To help design the iKure hub, Harrison wrote a machine-learning program that focused on the building’s gross floor area, the amount of shade the building would provide (as some patients need relief after traveling long distances to receive care), and the size of the building’s modules. (Gallagher notes that each room is 125 sf.)
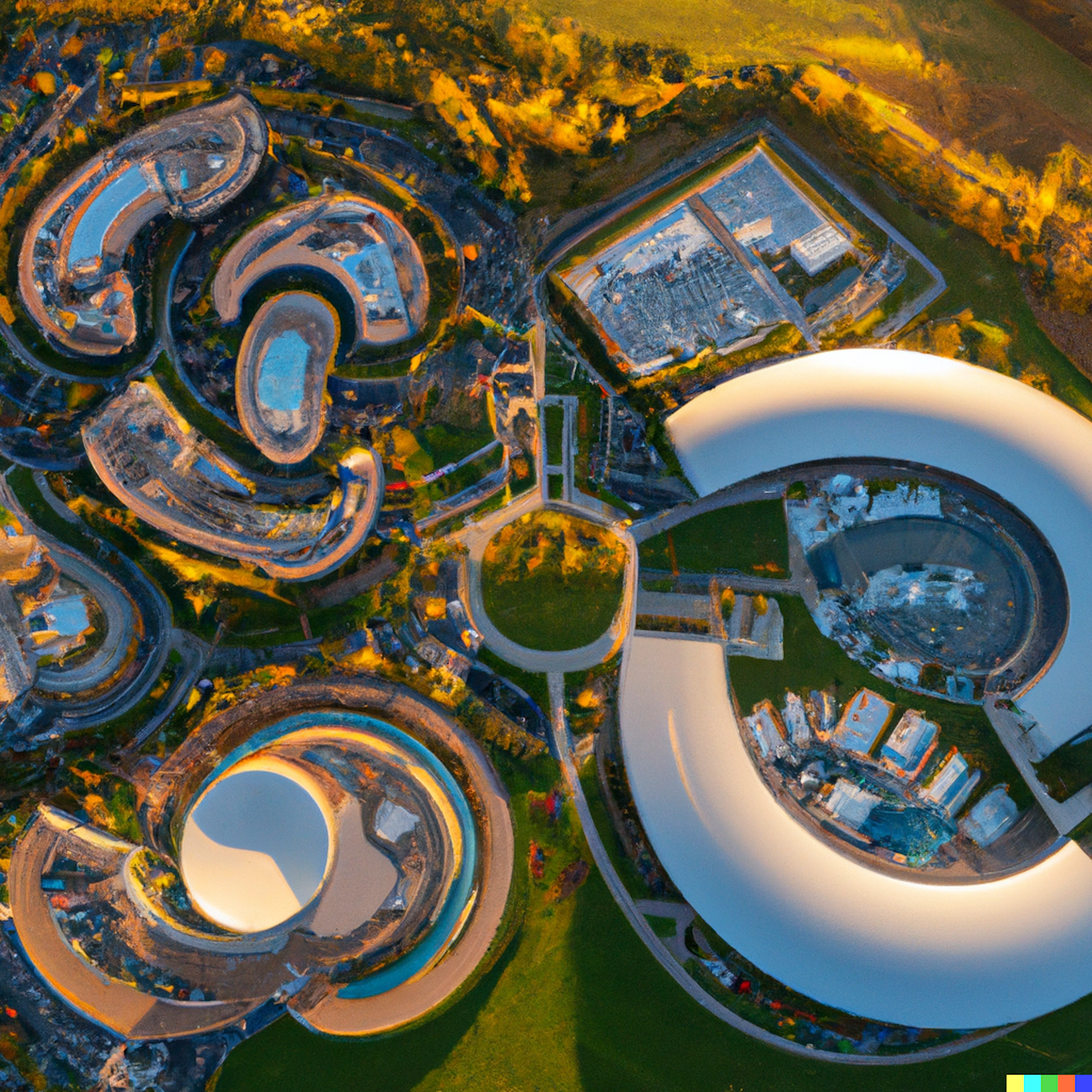
By optimizing for shade, the algorithm consistently came up with a courtyard design. “The end result looked similar to a courtyard house in Kolkata,” observes Gallagher. The computer program also came up with the best positioning for circulation aisles within a building that would not be air conditioned.
Treatment rooms were moved to the back of the building, which has four strategically located shading areas. Air is circulated up and out of the building through chimneys whose design takes its cue from local brick kilns.
The last piece of the hub’s design will be its screening for security and ventilation. Harrison says that HDR has been training AI on a dataset of different screen designs that could be made from brick. (This area of India is known for its brickmaking, he explains.)
HDR is focusing on the doable with artificial intelligence tools
Gallagher says she’s curious to see how AI will progress as a design tool. Harrison concedes that while AI is quicker for ideation, it will take some time to perfect the tool for larger projects.
As for the iKure hub, Harrison observed in HDR’s 2020 podcast that “you don’t need to have a high-architecture project to have a high-tech approach.”
When it’s completed, the Baruipur clinic will offer eye and dental care, X-rays, maternal and pediatric care, and telemedicine. The hub will serve about a half-dozen spokes as well as multiple villages that include remote islands in the Sundarbans Delta, where diagnostics will be accessible through portable handheld devices, says Jason-Emery Groën, Vice President and Design Director for HDR’s Kingston office.
Groën says that HDR focuses on projects that are most likely to have a significant impact on their communities, and have the best chance of getting built. And D4O has been in discussions with iKure about helping with its expansion plans.
But he’s also realistic about the unpredictability of project delays in underdeveloped markets. The iKure hub was scheduled for completion in 2021, but might not be ready until 2024. Groën explains the construction has taken longer than anticipated because the client wanted D4O to review land options before it settled on the original site, the pandemic’s impact on labor and materials availability, and longer-than expected monsoon seasons.
Related Stories
Healthcare Facilities | May 6, 2024
Hospital construction costs for 2024
Data from Gordian breaks down the average cost per square foot for a three-story hospital across 10 U.S. cities.
Sponsored | Healthcare Facilities | May 3, 2024
Advancing Healthcare: Medical Office Buildings at the Forefront of Access and Safety
This article explores the pivotal shift from traditional hospital settings to Medical Office Buildings (MOBs), focusing on how these facilities enhance patient access. Discover the key drivers of this transformation, including technological advancements, demographic trends, and a growing emphasis on integrated, patient-centered care. Learn how MOBs are not only adapting to modern healthcare demands but are also leveraging modern access control and safety innovations.
Architects | May 2, 2024
Emerging considerations in inclusive design
Design elements that consider a diverse population of users make lives better. When it comes to wayfinding, some factors will remain consistent—including accessibility and legibility.
Healthcare Facilities | Apr 16, 2024
Mexico’s ‘premier private academic health center’ under design
The design and construction contract for what is envisioned to be “the premier private academic health center in Mexico and Latin America” was recently awarded to The Beck Group. The TecSalud Health Sciences Campus will be located at Tec De Monterrey’s flagship healthcare facility, Zambrano Hellion Hospital, in Monterrey, Mexico.
Healthcare Facilities | Apr 11, 2024
The just cause in behavioral health design: Make it right
NAC Architecture shares strategies for approaching behavioral health design collaboratively and thoughtfully, rather than simply applying a set of blanket rules.
Healthcare Facilities | Apr 3, 2024
Foster + Partners, CannonDesign unveil design for Mayo Clinic campus expansion
A redesign of the Mayo Clinic’s downtown campus in Rochester, Minn., centers around two new clinical high-rise buildings. The two nine-story structures will reach a height of 221 feet, with the potential to expand to 420 feet.
Products and Materials | Mar 31, 2024
Top building products for March 2024
BD+C Editors break down March's top 15 building products, from multifamily-focused electronic locks to recyclable plastic panels.
Healthcare Facilities | Mar 18, 2024
A modular construction solution to the mental healthcare crisis
Maria Ionescu, Senior Medical Planner, Stantec, shares a tested solution for the overburdened emergency department: Modular hub-and-spoke design.
Healthcare Facilities | Mar 17, 2024
5 criteria to optimize medical office design
Healthcare designers need to consider privacy, separate areas for practitioners, natural light, outdoor spaces, and thoughtful selection of materials for medical office buildings.
Healthcare Facilities | Mar 15, 2024
First comprehensive cancer hospital in Dubai to host specialized multidisciplinary care
Stantec was selected to lead the design team for the Hamdan Bin Rashid Cancer Hospital, Dubai’s first integrated, comprehensive cancer hospital. Named in honor of the late Sheikh Hamdan Bin Rashid Al Maktoum, the hospital is scheduled to open to patients in 2026.


