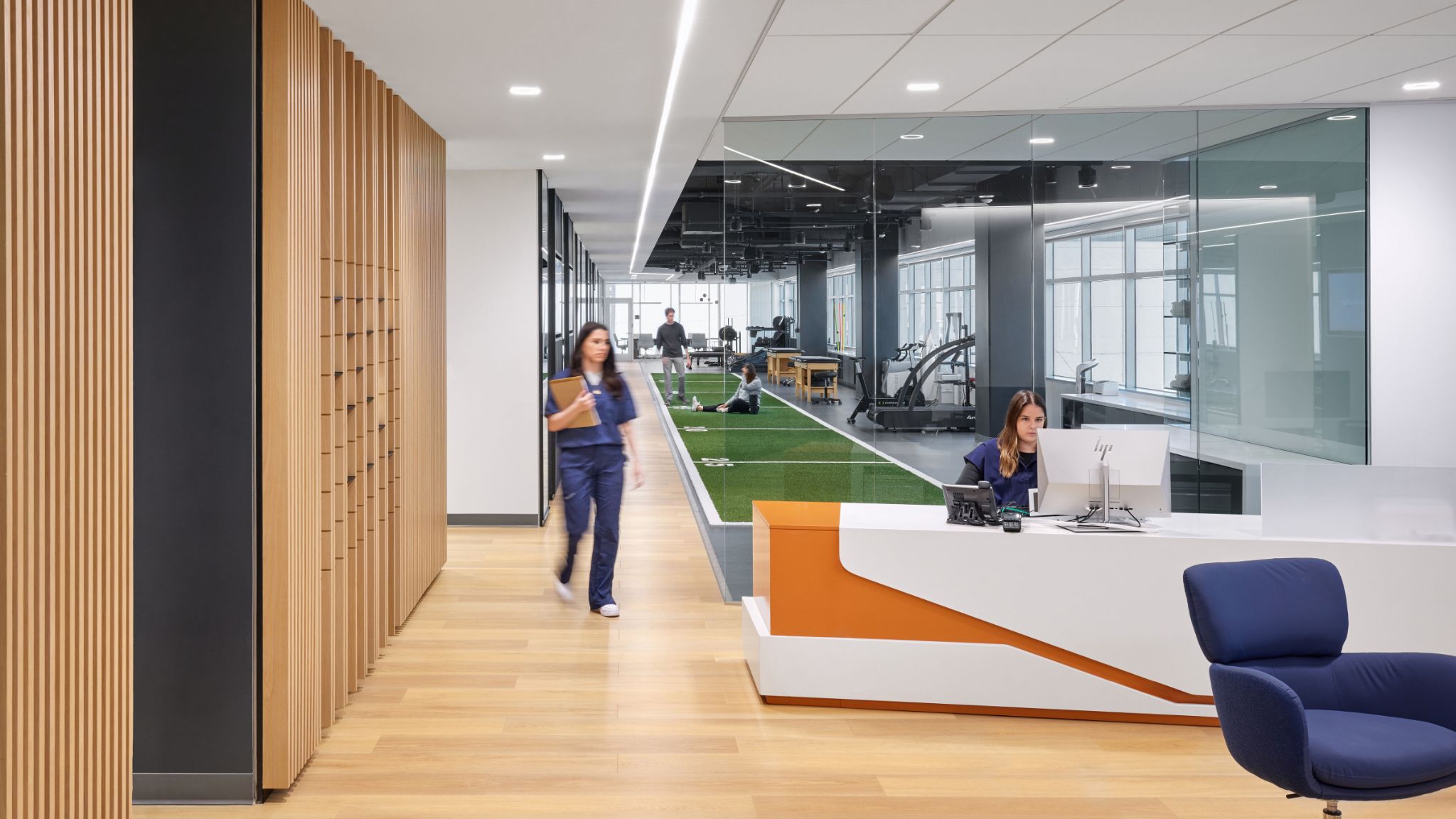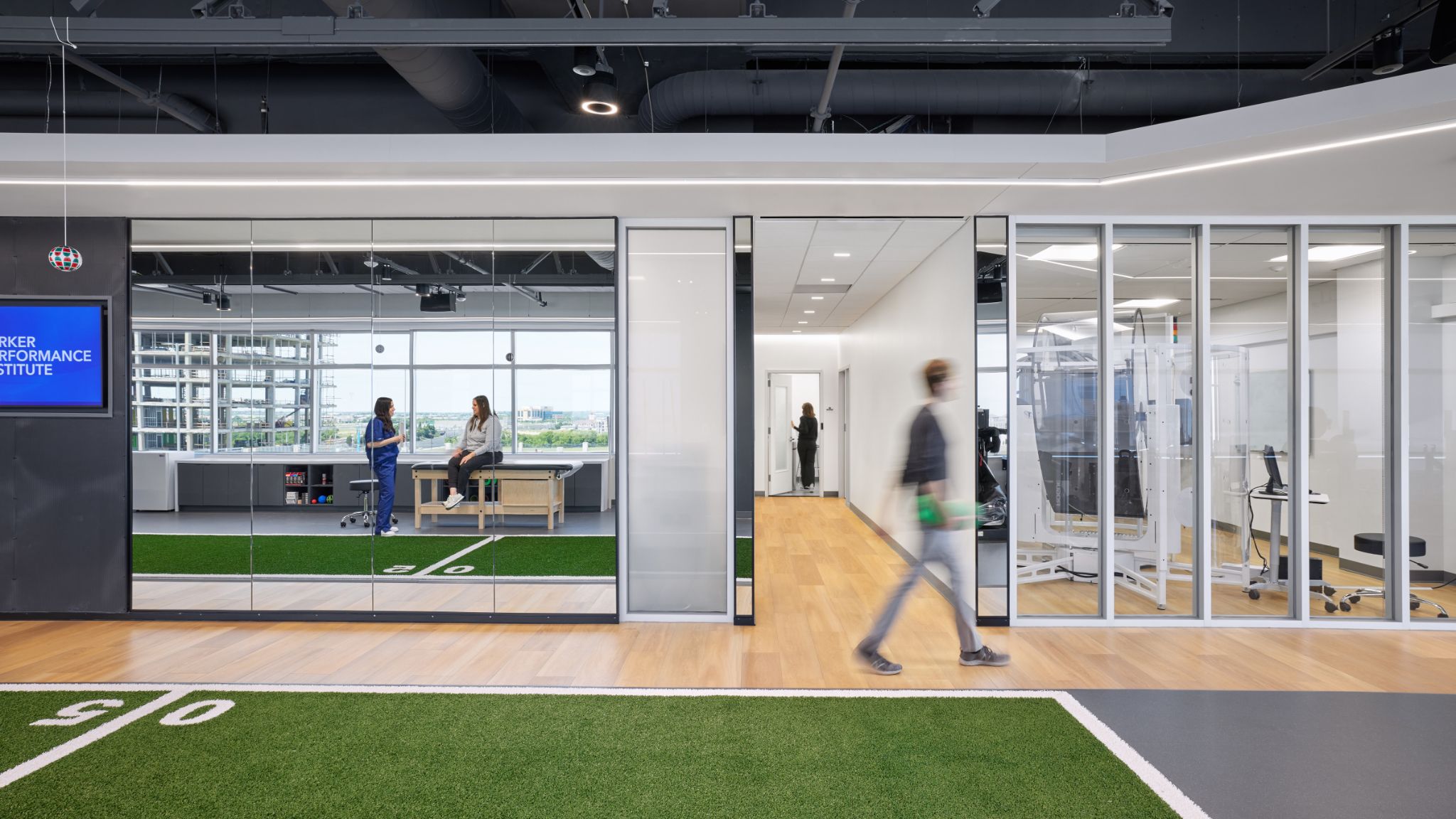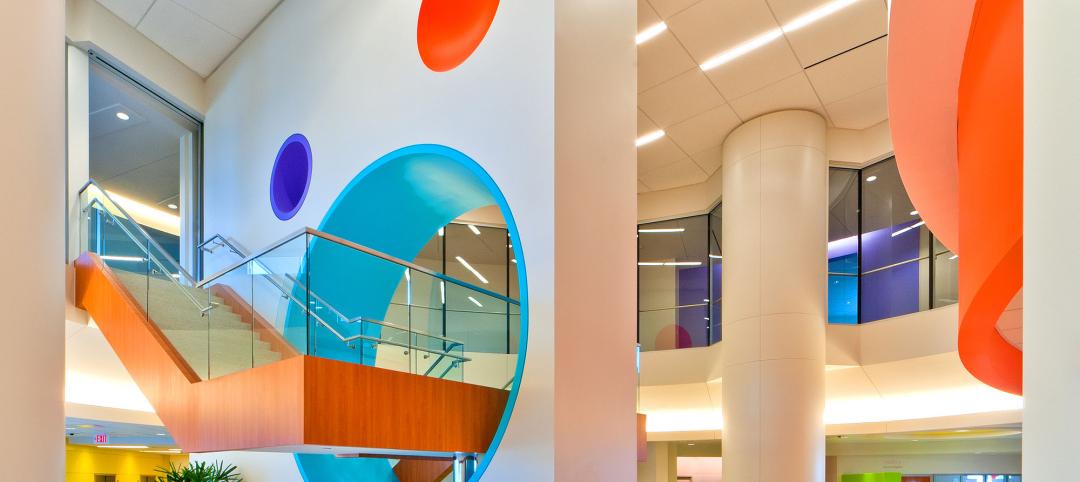Parker Performance Institute in Frisco, Texas, is billed as a first-of-its-kind sports and rehabilitation clinic where students, specialized clinicians, and chiropractic professionals apply neuroscience to physical rehabilitation. Offering high-tech, cutting-edge treatment, the facility combines the vibrant atmosphere of a training gym with the healing qualities of a spa.
The building is organized into two zones, each with a distinct character. The Open Performance Zone is a high-energy space embodying athleticism and vigor with dark metal accents, turf, digital displays, and a sense of expansiveness despite a relatively small, elongated space. Designers used mirrors, exposed structural components, and natural light to animate this half of the interior. This space emphasizes cutting-edge technology.
The interior is composed of healing and massage rooms, with bright tones and indirect, color-changing circadian lighting that is customizable for patients, offering a soothing retreat. The facility provides intuitive navigation with a continuous light running above the core circulation path that is defined by a detailed feature wall.

These features mark the transition from the communal, highly visible training area to the zone of private care. A pattern of wood slats along the wall—also incorporating metal mesh and steel trim—creates a warm material rhythm that guides patients through the full length of the space. Branching off the main path are clean, bright pods of exam rooms with neurological and visual equipment used for light therapy, vertigo treatment, and specialized treatments for PTSD patients.
Parker Performance uses advanced tools not commonly available in clinics, from dynamic posturography and virtual reality to 3D diagnostics. The design balances this tech-forward environment with human touches, not losing sight of the emotional side of performance and recovery.
Light is strategically layered throughout to ground the experience as you walk through the building. Tall windows pull sun into the open athletic zone and translucent materials transmit natural light deeper into the space offering privacy without losing the glow of daylight.
On the team:
Owner and/or developer: Parker University
Design architect: Perkins&Will
Architect of record: Perkins&Will
MEP engineer: Purdy-McGuire
General contractor/construction manager: Skiles Group
Related Stories
Healthcare Facilities | May 6, 2024
Hospital construction costs for 2024
Data from Gordian breaks down the average cost per square foot for a three-story hospital across 10 U.S. cities.
Sponsored | Healthcare Facilities | May 3, 2024
Advancing Healthcare: Medical Office Buildings at the Forefront of Access and Safety
This article explores the pivotal shift from traditional hospital settings to Medical Office Buildings (MOBs), focusing on how these facilities enhance patient access. Discover the key drivers of this transformation, including technological advancements, demographic trends, and a growing emphasis on integrated, patient-centered care. Learn how MOBs are not only adapting to modern healthcare demands but are also leveraging modern access control and safety innovations.
Architects | May 2, 2024
Emerging considerations in inclusive design
Design elements that consider a diverse population of users make lives better. When it comes to wayfinding, some factors will remain consistent—including accessibility and legibility.
Healthcare Facilities | Apr 16, 2024
Mexico’s ‘premier private academic health center’ under design
The design and construction contract for what is envisioned to be “the premier private academic health center in Mexico and Latin America” was recently awarded to The Beck Group. The TecSalud Health Sciences Campus will be located at Tec De Monterrey’s flagship healthcare facility, Zambrano Hellion Hospital, in Monterrey, Mexico.
Healthcare Facilities | Apr 11, 2024
The just cause in behavioral health design: Make it right
NAC Architecture shares strategies for approaching behavioral health design collaboratively and thoughtfully, rather than simply applying a set of blanket rules.
Healthcare Facilities | Apr 3, 2024
Foster + Partners, CannonDesign unveil design for Mayo Clinic campus expansion
A redesign of the Mayo Clinic’s downtown campus in Rochester, Minn., centers around two new clinical high-rise buildings. The two nine-story structures will reach a height of 221 feet, with the potential to expand to 420 feet.
Products and Materials | Mar 31, 2024
Top building products for March 2024
BD+C Editors break down March's top 15 building products, from multifamily-focused electronic locks to recyclable plastic panels.
Healthcare Facilities | Mar 18, 2024
A modular construction solution to the mental healthcare crisis
Maria Ionescu, Senior Medical Planner, Stantec, shares a tested solution for the overburdened emergency department: Modular hub-and-spoke design.
Healthcare Facilities | Mar 17, 2024
5 criteria to optimize medical office design
Healthcare designers need to consider privacy, separate areas for practitioners, natural light, outdoor spaces, and thoughtful selection of materials for medical office buildings.
Healthcare Facilities | Mar 15, 2024
First comprehensive cancer hospital in Dubai to host specialized multidisciplinary care
Stantec was selected to lead the design team for the Hamdan Bin Rashid Cancer Hospital, Dubai’s first integrated, comprehensive cancer hospital. Named in honor of the late Sheikh Hamdan Bin Rashid Al Maktoum, the hospital is scheduled to open to patients in 2026.

















