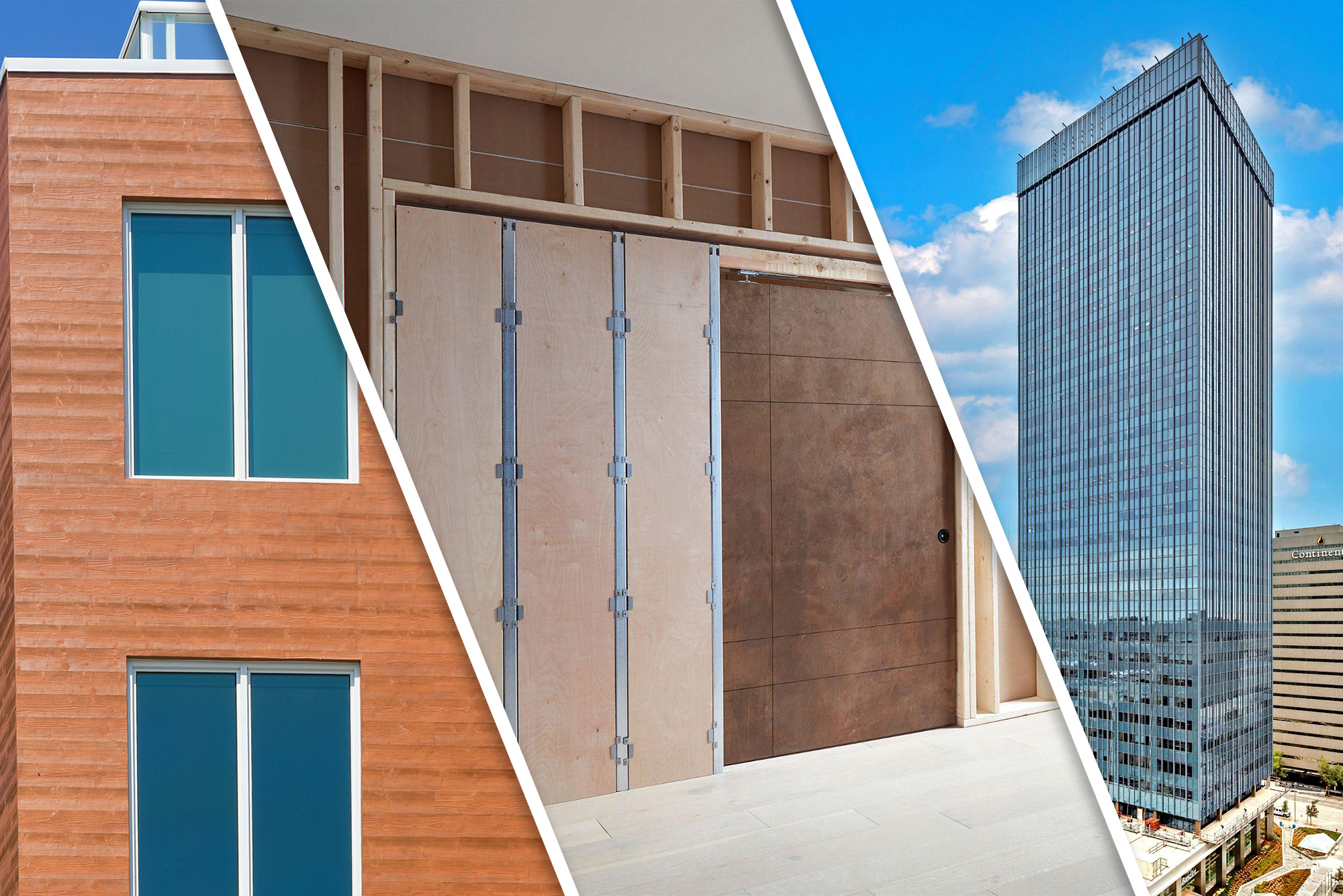Building Design+Construction editors bring you the top building products for the month of November. Collected across a variety of building sectors, these products heat homes, provide flexibility, and aesthetically please.
From horizontal sliding windows to discreet indoor air infusers, here are 15 products being used in the industry today.
November 2023 Top 15 Building Products
—
Solarban R67 Solar Control Low-E Glass
by Vitro Architectural Glass

Photo © Tom Kessler, courtesy Vitro Architectural Glass
For the renovation of a landmark fixture of Oklahoma City’s downtown skyline, the emphasis was on occupant comfort, energy efficiency and transparency when it came to upgrading the exterior windows, which led the architectural team to select Solarban R67 Solar Control Low-E Glass combined with Optiblue glass. Solarban R67 glass features a double-silver magnetron sputtered vacuum deposition (MSVD) that helps deliver on solar control performance while offering high transparency. Those performance attributes and aesthetics are furthered with the addition of Optiblue glass, a light-bodied, neutral color tint. This combination in a standard 1-inch insulating glass unit results in a 0.25 solar heat gain coefficient and a visible light transmittance of 39%.connection.
Mineral wool wall panels
by All Weather Insulated Panels
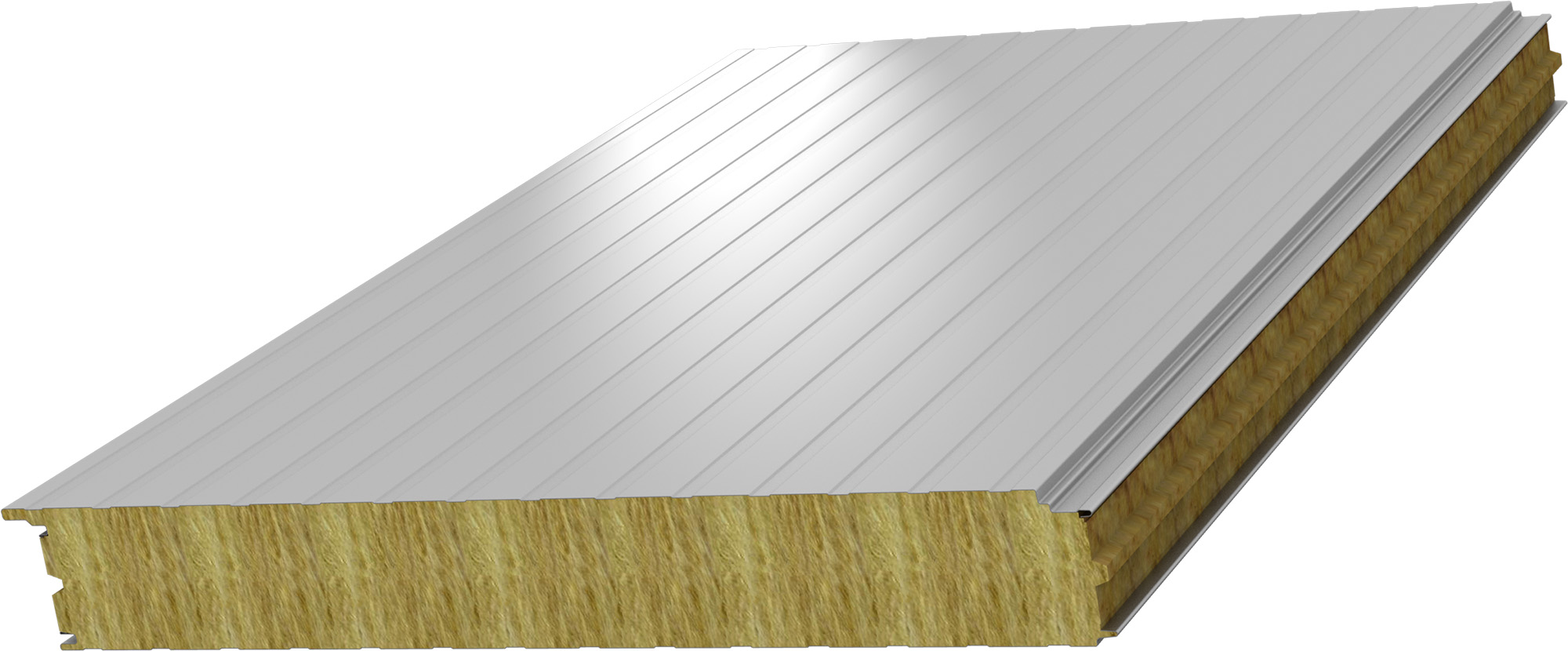
Providing effective and reliable fire protection as well as efficient installation capabilities, the HE42-MW and PL42-MW mineral wool panels are made from natural and recycled materials and are available in one, two- and three-hour fire rated wall assemblies. Both are 42-inch wide modules that arrive on site in one piece to enable a one-step installation. Each panel passed the ASTM E119 and CAN/ULC S101 standard method for fire resistance of building materials and resulted in a flame spread of zero and a smoke developing rating of zero when exposed to the ASTM E84 test. Additionally, the fire-rated insulated panels feature thermal values ranging from 16 to 32 as tested per ASTM C518.
Technoform SP25 warm-edge spacer
by Technoform
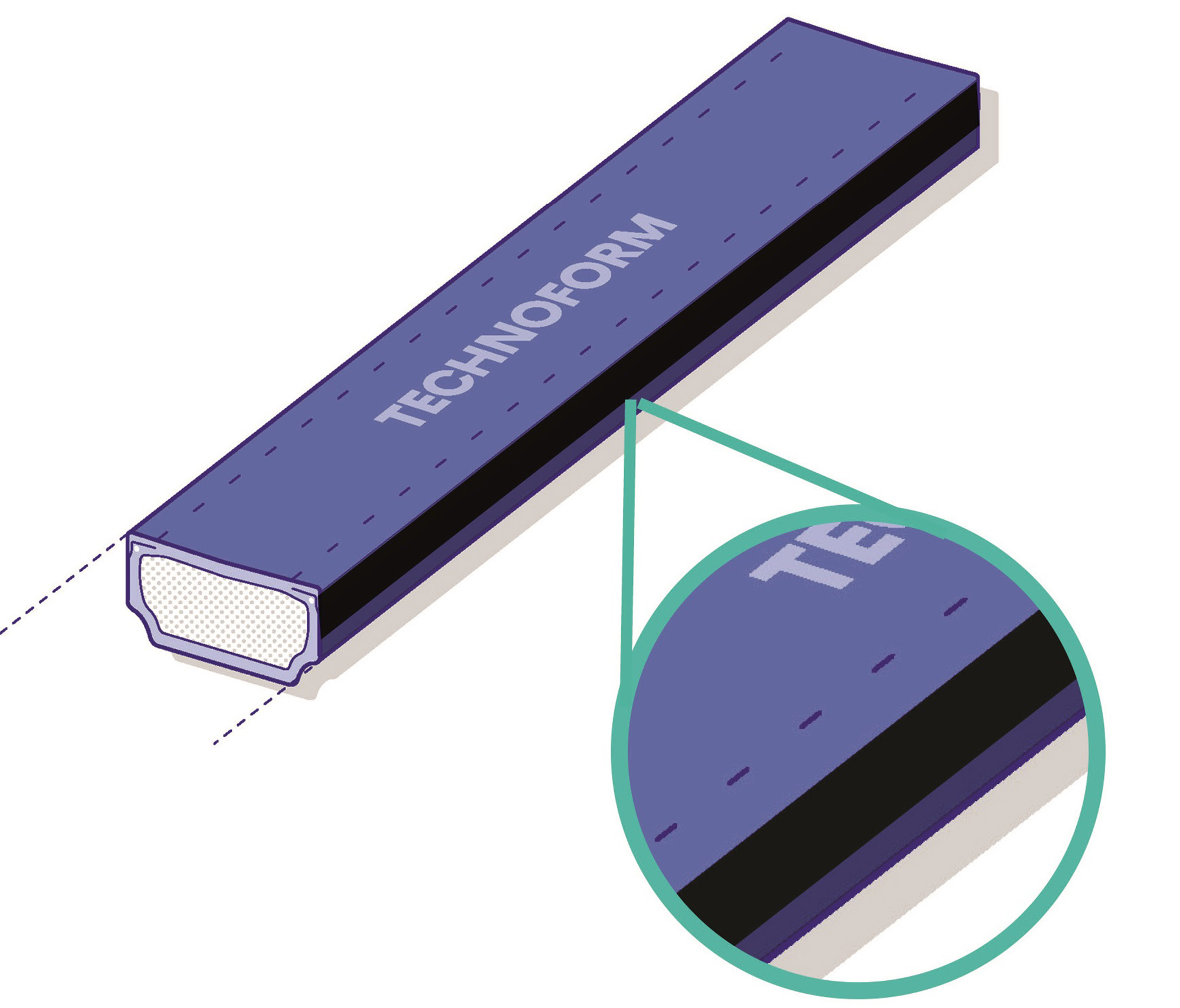
Expanding its family of durable, high-performance edge seal solutions for insulated glass units, the Technoform SP25 is a plastic hybrid stainless steel warm-edge spacer. A matte black finish applied to the sidewall of the spacer reduces the chance of steel visibility. It is available with a 0.5-inch width with plans to release additional sizes. Designed for use in structural silicone glazing applications, the newest spacer surpasses the durability requirement of ASTM E2190 with a dual seal PIB/silicone sealant system, and the Insulating Glass Certification Council lists SP25 as an approved spacer in the PHSS classification.
ACDSV-Automatic Smoke Vent
by BILCO
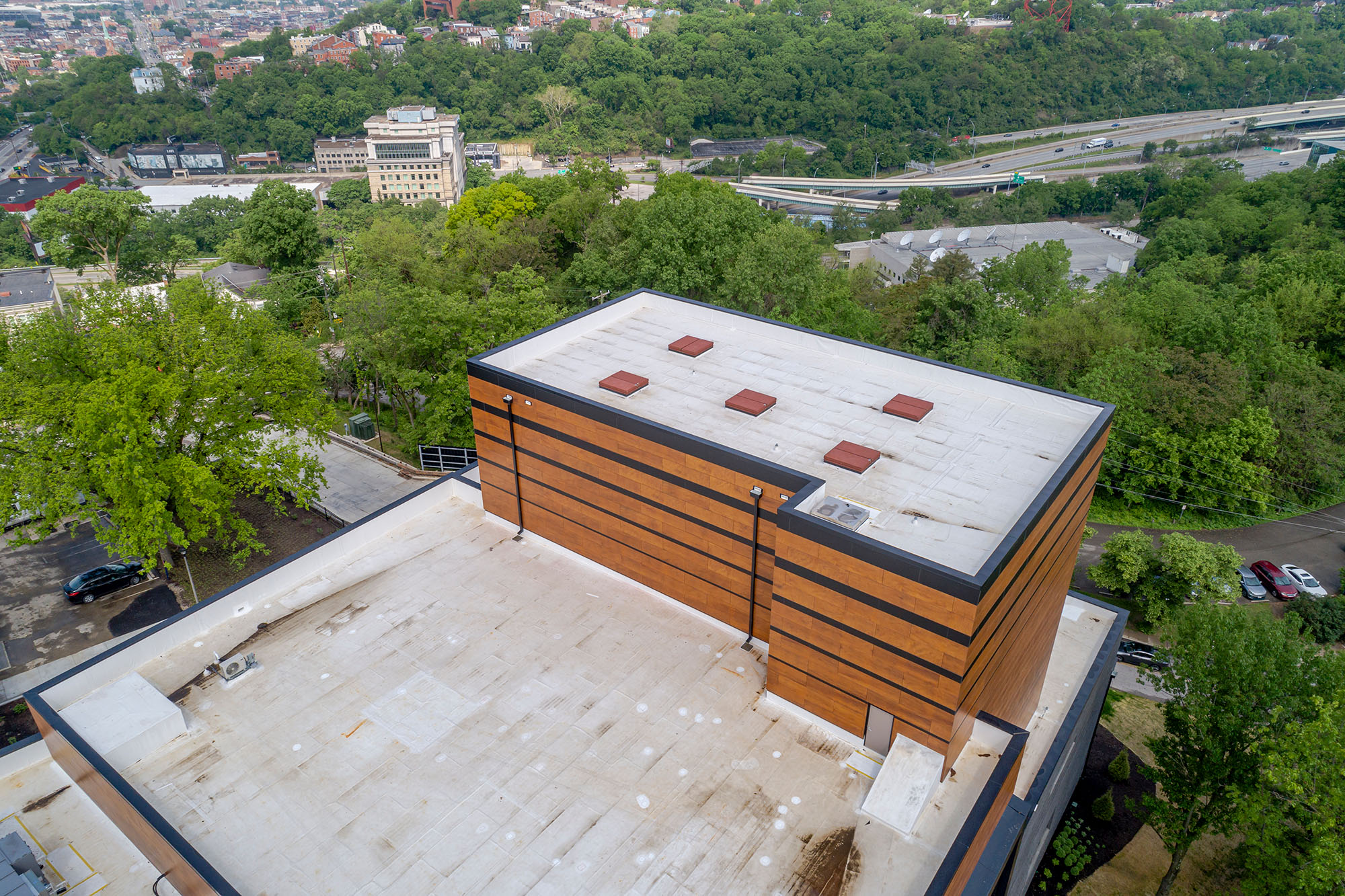
Moe and Jack’s place - The Rouse Theatre | Cincinnati, Ohio | 62,000 sf | $50 million
Replacing a 1968 theater at the Playhouse in the Park, a new 62,000-sf theater that will serve generations of Cincinnati residents aims to offer greater flexibility, improve comfort and accessibility, and eliminate acoustical interference, which was resolved with the integration of acoustical smoke vents. Useful for a wide assortment of projects, the acoustical smoke vents limit noise intrusion while also providing the safety of automatic smoke vents. The five smoke vents incorporated have industry-high ratings of OITC-46 and STC-50, which guard against low-frequency sounds like vehicular traffic and airplace noise and interior noise sources like voices, respectively. Three BILCO roof hatches were also installed on the roof to allow access to theater components for maintenance and removal.
Revolution 100 dry-jointed system
by PurOptima
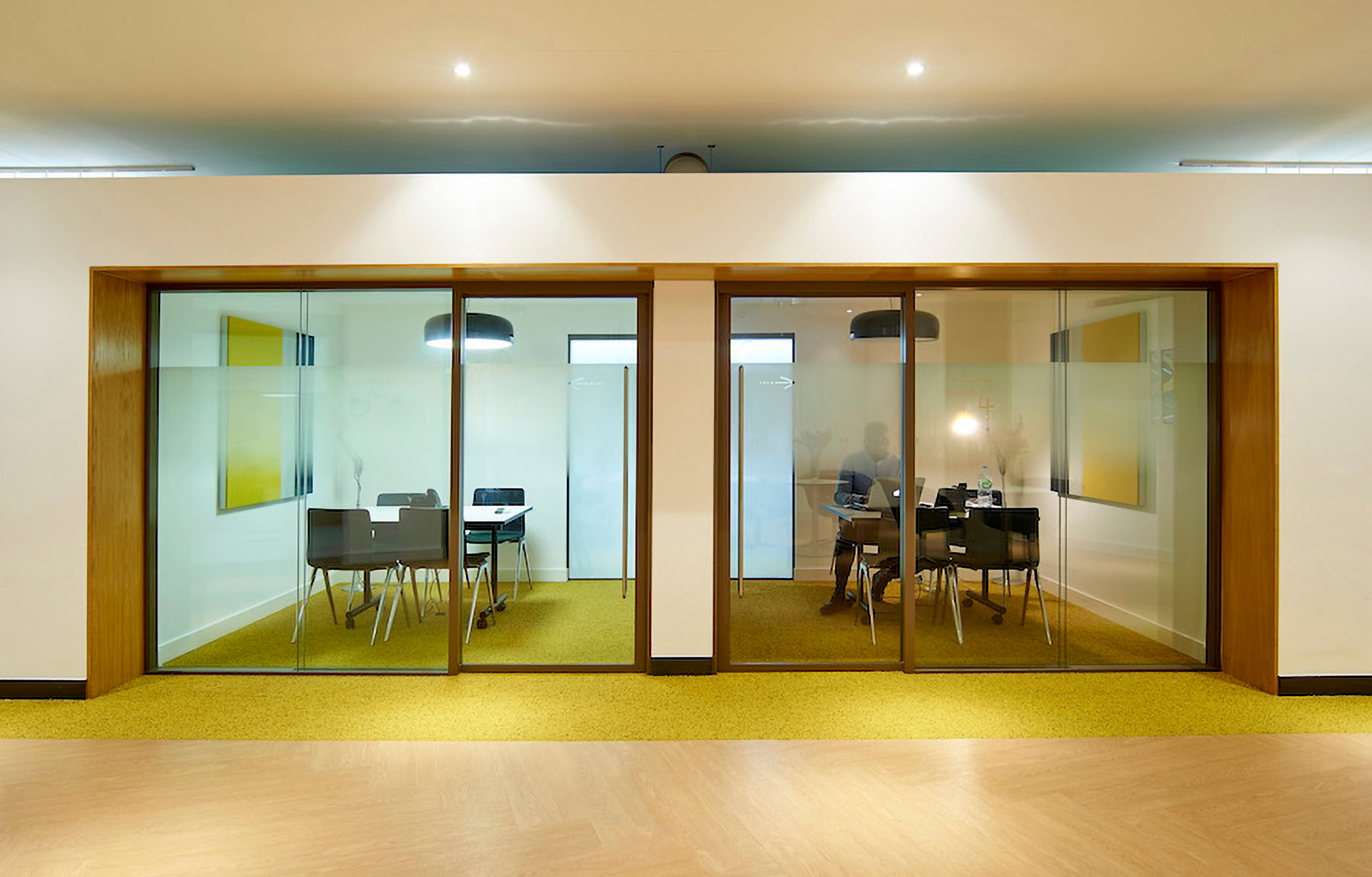
Now available in the U.S., the Revolution 100 dry-jointed system can be single- or double-glazed, allowing the same visual appearance across a workspace while addressing varying acoustic requirements. Modular and adaptable in nature, the wall solution can incorporate solid demountable walls with the glass partitions, and it can be demounted, relocated and reinstalled time after time. The system can achieve up to Rw40dB with one layer of 9/16-inch thick acoustic laminate glass and up to Rw51dB with two layers of ½-inch thick acoustic laminate glass. Revolution 100 single-glazing can accommodate glass panels up to 59.05-inches wide, subject to height, configuration and site logistics.
Weathering Steel wall panels
by Dri-Design, a Kingspan Group Company
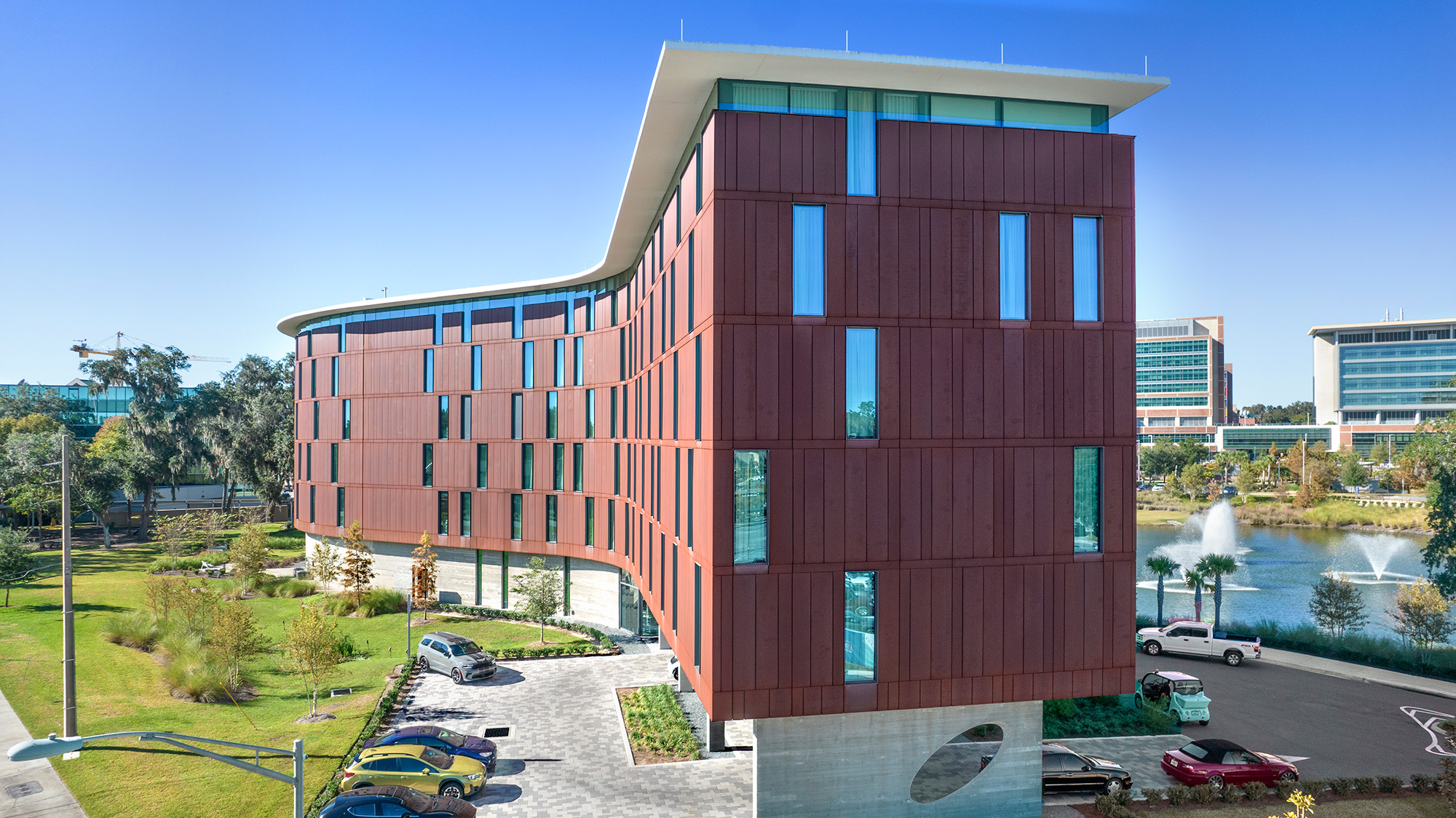
Photo courtesy Dri-Design
Located near the University of Florida (UF) campus and its UF Health Heart & Vascular and UF Health Neuromedicine hospitals in Gainesville, Florida, the design architects for Hotel Eleo wanted to depart from the brick buildings typically seen on hospital and college campuses and create something special using the Weathering Steel wall panels. The curve of the hotel creates a snake profile, which means the panels start on one side and do not wrap around but instead reveal to the curtainwall. While the installation required securing the steel panels with additional clips to meet Florida building code requirements for hurricane-force winds—the wall panel systems usually only attach at the top—the installed panels are maintenance free upon reaching their full patina, which is visually rich and protected from further corrosion.
Enhanced ezH2O bottle filling station
by Zurn Elkay Water Solutions

The enhanced ezH2O bottle filling station improves usability for end users plus delivers simplified maintenance for facility managers. With the new Quick Filter Change Wrapper, the filter can easily be accessed from the front and side for efficient filter changes, and the drop-down, stainless steel wrapper provides full access to the water shut-off valve and power supply as well without needing to remove the entire wrapper. Additionally, FillSafe technology automatically recognizes new filters and updates the LED filter status light back to green. While these upgrades are standard on both the single (LZS8WSSP) and bi-level units (LZSTL8WSSP), the Filter Maintenance Kit (EZFMK) provides a retrofit option for all Elkay EZ and LZ coolers and bottle filling stations.
Invi Air Diffusers
by Invi Air

With a seamless and flush-mount design, Invi Air Diffusers discretely blend into interior spaces to become part of the architectural canvas. Both frameless and framed HVAC air diffusers are available standardly, including linear, round and square options. Designed and manufactured in Brooklyn, New York, the company can also create unlimited custom options to suit any shape, size, slot thickness and slot angle. Made using a composite material that is moisture-resistant, fire retardant and has an ASTM E84 Class A rating, the material on the diffuser’s flat surface can be painted or finished to blend with gypsum, acoustical and wood ceilings.
Heavy-Duty Soft-Close Pocket Door Frame Kits
by Johnson Hardware
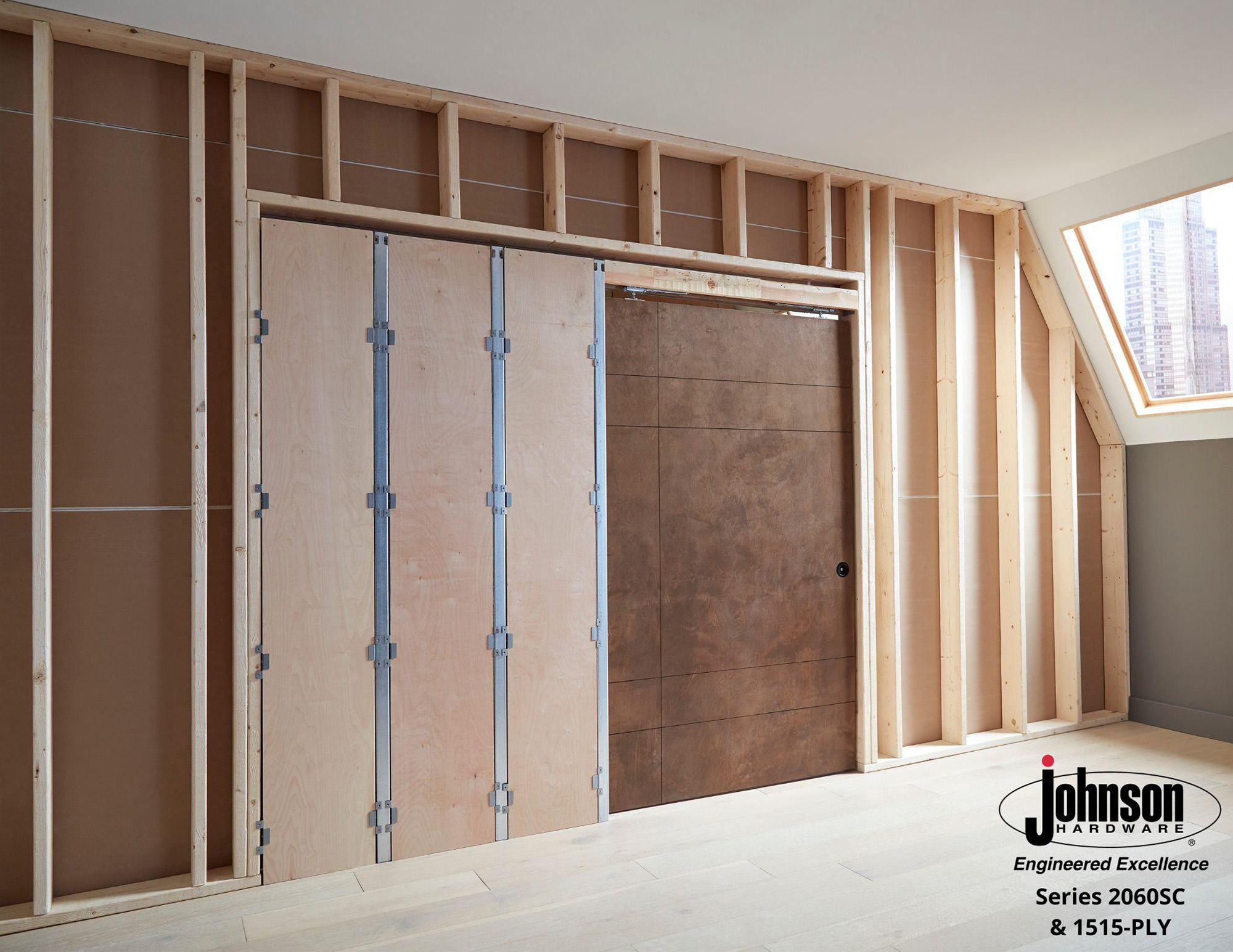
Build drama into any entry with the 2060SC or 2000SC Series Heavy-Duty Soft-Close Pocket Door Frame Kits. The design of the pocket door frame kits can handle the movement of solid-core doors up to 9-feet tall, 5-feet wide and weighing up to 330 pounds while assuring quiet movement and safe closure. When using 2-by-6-inch timber or 6-inch steel framed stud walls, select the 2060SC kit; utilize the 2000SC kit when working with 2-by-4-inch timber or 4-inch steel framed stud walls. Suitable for heavy usage in homes, condos, offices, hotels, health care facilities and more, the kits can also be adapted for non-standard wall thicknesses or block masonry walls, and self-adjusting floor brackets neutralize the impact of uneven floors.
StoCast Wood and StoPowerwall
by Sto Corp

Photo © Golden Dusk Photography, courtesy Sto Corp
The original design for a four-story condominium project on South Florida’s Siesta Key Beach called for horizontal exterior wood planking but the contractor realized this would mean anchoring wood battens to the exterior of the building and penetrating the building envelope with thousands of fasteners, so the decision was to utilize StoCast Wood instead. Part of the StoPowerwall system, the lightweight, flexible, resin-cast plank offers an authentic wood grain appearance that can be finished with StoColor Wood Stain to achieve a desired color, effect and technique. Because of the product selection, one system was applied around the entire building, and no nails or additional structural work were needed thus eliminating opportunities for water intrusion and material breakdown in the salt air.
SuperClear 45-HS fire protective glazing
by Safti First
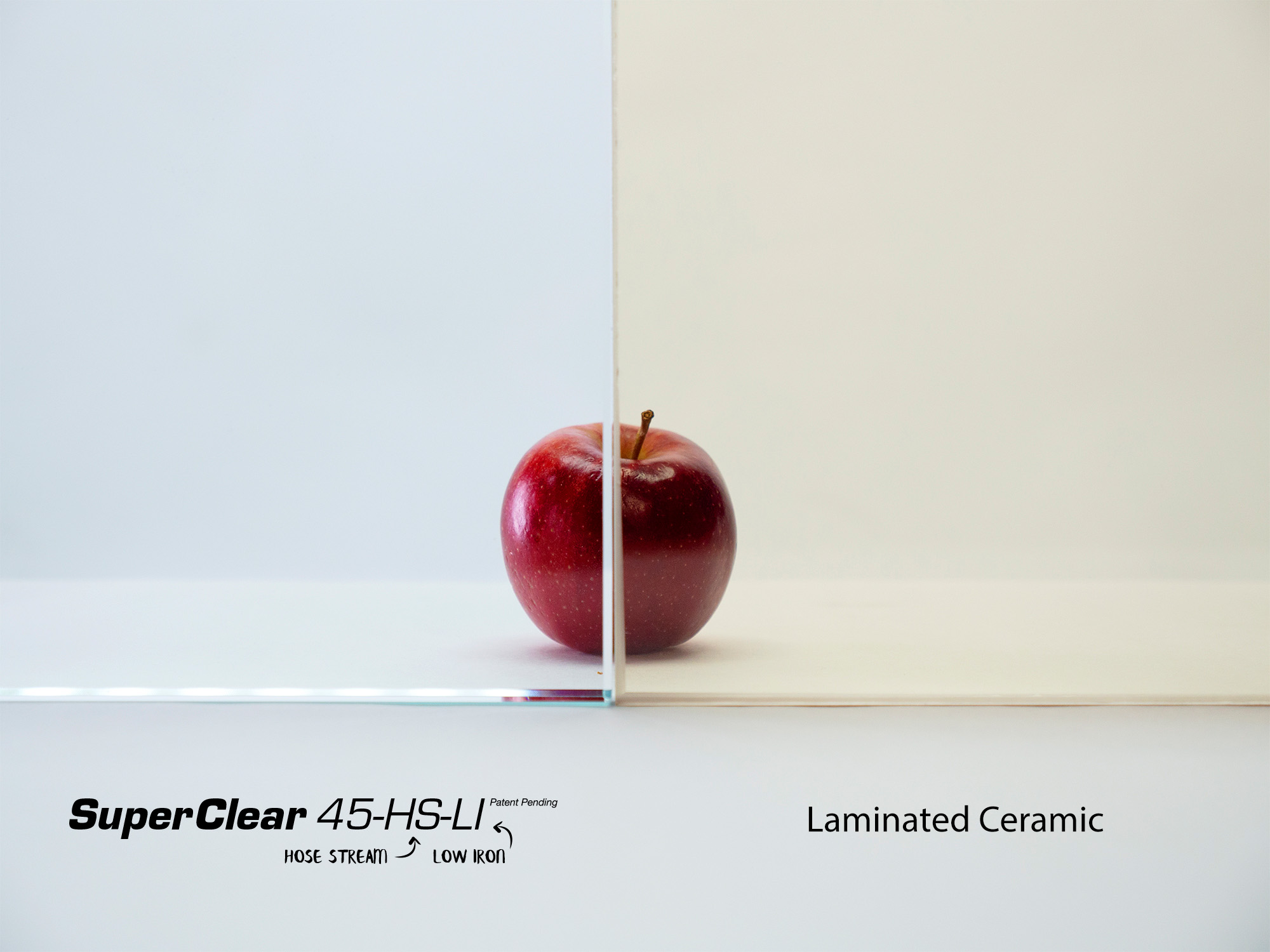
Delivering an alternative to wire glass and ceramic for fire protective glazing products, SuperClear 45-HS (hose stream) and SuperClear 45-HS-LI (hose stream low-iron) are U.S.-made, tint-free, monolithic, fire protective glazing products for all 45-minute doors, sidelites, transoms and openings. The glazing products also carry high acoustical ratings and can be customized to also protect against forced entry, blasts, hurricanes and more. Listed and labeled by both UL and Intertek, the alternative fire protective glazing products are available in large sizes and can be used in any and all standard fire-rated hollow metal framing or the company’s GPX Framing.
ECB elevated column base
by Simpson Strong-Tie
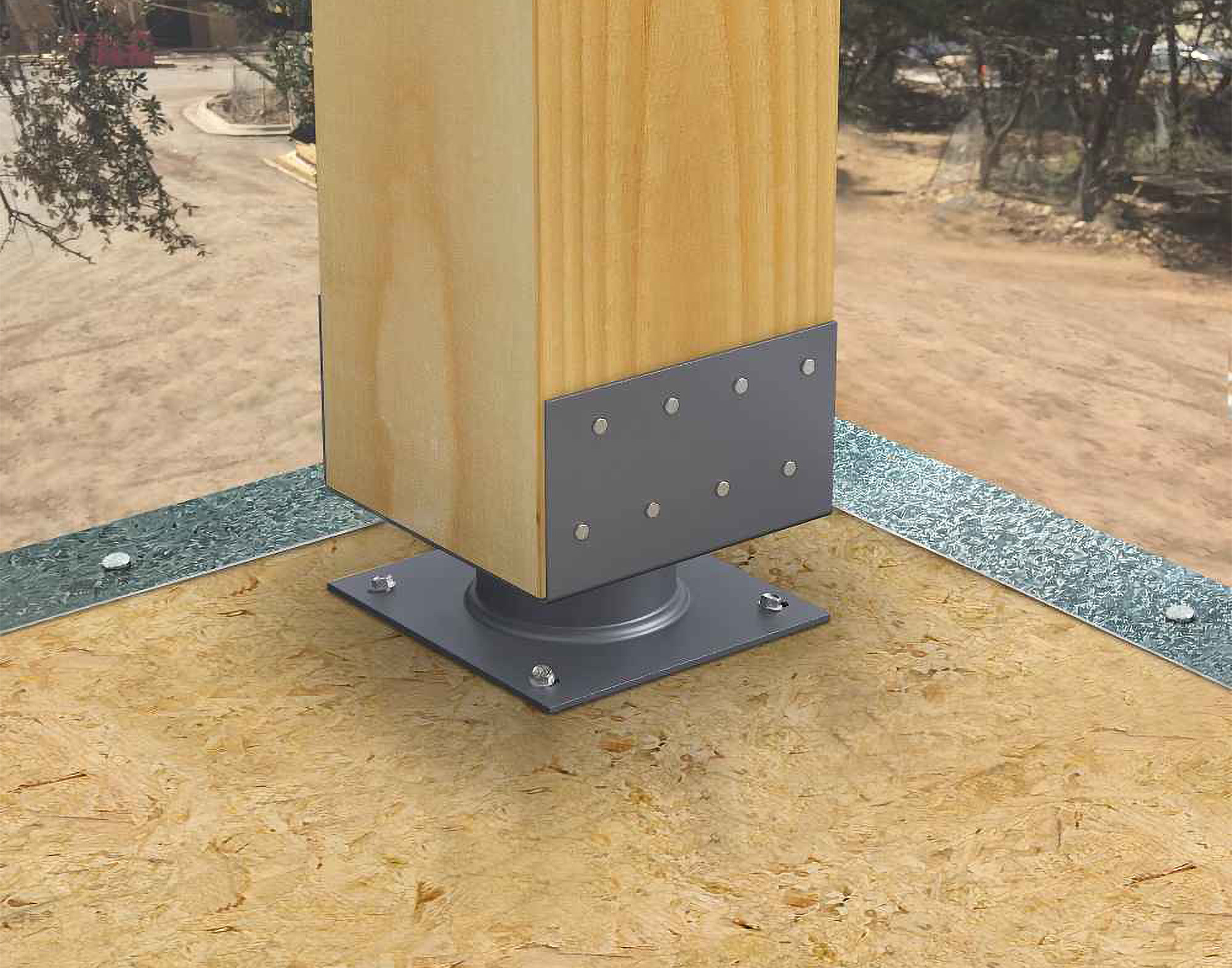
A continuation of the Simpson Strong-Tie ECBQ design, the ECB elevated column base features a 2-inch standoff for installing waterproofing under solid or hollow wood posts or for the addition of lightweight concrete fill when connecting column or post bases in multifamily construction. The base is available in two sizes to accommodate both 6- by 6-inch and 8- by 8-inch hollow columns or solid sawn posts. Its design allows for four corner hole installation in wood or single center hole installation in concrete, and its added height delivers the code-required 1-inch standoff above finish surfaces to prevent post day.
Ashlar Drystack
by Qora Cladding
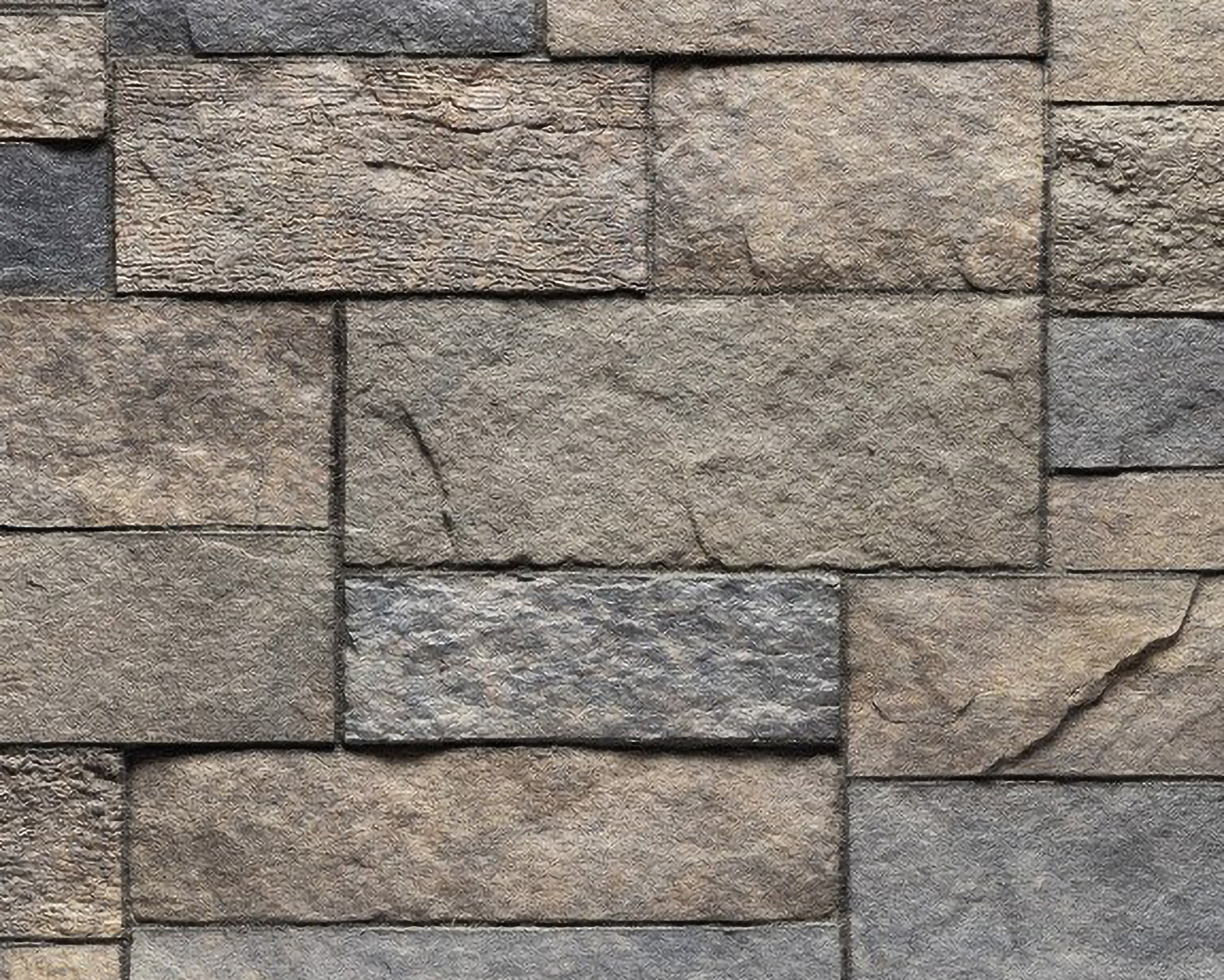
Ashlar Drystack replicates the appearance of stacked stone but with less cost and faster installation than traditional masonry. The fiber-reinforced polymer siding is manufactured with a surfacing technology from Arcitell LLC that combines a rigid foam core and fiberglass-reinforced compound surfaced with genuine stone particles. Most of the company’s panels weigh between two and three pounds per-sf, and each 48-inch wide by 18-inch tall Ashlar Drystack panel installs using simple carpentry skills. Four earth tone color options are available: Highland, Honeybrook, Country Slate and Hoosier.
Series 6200 horizontal sliding windows
by All Weather Architectural Aluminum
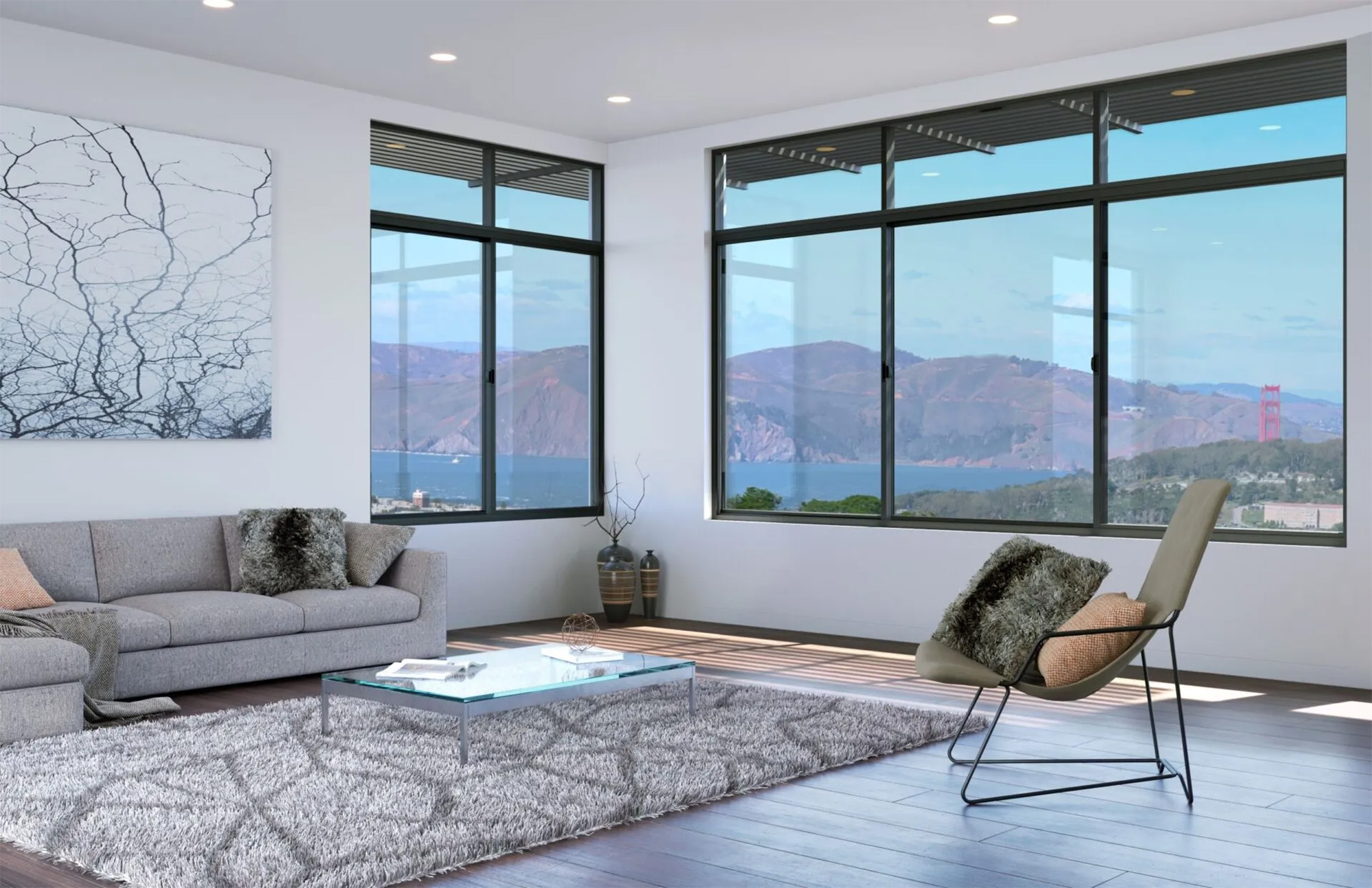
A fit for residential, multifamily and certain commercial applications, the Series 6200 horizontal sliding windows meet Title 24 compliance using the prescriptive method as well as being commercially and acoustically rated for high performance and durability. Delivering a contemporary aethetic, the windows are available in three configurations with a max panel size of 48 by 84 inches and a narrow 3 ⅛-inch frame with mitered corners. The sliding window system utilizes a pour and debridge system and offers 1-inch OA dual and 1 ¼-inch OA triple glazing for maximum energy efficiency and to achieve NFRC ratings.
airCore line of precision air conditioner heat pump systems
by Johnson Controls-Hitachi

To help reduce the impact of heating and cooling equipment on the environment and meet upcoming refrigerant regulations, the airCore line of precision air conditioner (PAC) heat pump systems use R-32 refrigerant, which has low global warming potential. In addition to using low-GWP refrigerant—regulations in states like California will necessitate phasing out of high-GWP refrigerants in HVAC equipment—this line of universal outdoor units can be used in parallel with existing ducted equipment due to a maximum external static pressure (ESP) of 0.8. The line of heat pump systems can operate in temperatures as low as -13 F, and multiple units can be networked and controlled through easy connection with BACnet or a Modbus adaptor. Also, the line comes standard with FrostWash, which is a self-cleaning technology that can improve indoor air quality.
RELATED:
Related Stories
Student Housing | May 3, 2024
Student housing construction dips in the first quarter of 2024
Investment in college dorms dipped slightly in the first quarter of 2024, but remains higher than a year ago.
Student Housing | May 1, 2024
Pfluger Architects unveils renovated student lounges at all-girls dormitory
In a step toward updating and modernizing on-campus housing to attract a range of students, Texas-based Pfluger Architects renovated the student lounges in Kinsolving Hall, a five-story, all-girls dormitory at The University of Texas at Austin initially built in 1958.
Mass Timber | Apr 25, 2024
Bjarke Ingels Group designs a mass timber cube structure for the University of Kansas
Bjarke Ingels Group (BIG) and executive architect BNIM have unveiled their design for a new mass timber cube structure called the Makers’ KUbe for the University of Kansas School of Architecture & Design. A six-story, 50,000-sf building for learning and collaboration, the light-filled KUbe will house studio and teaching space, 3D-printing and robotic labs, and a ground-level cafe, all organized around a central core.
Healthcare Facilities | Apr 16, 2024
Mexico’s ‘premier private academic health center’ under design
The design and construction contract for what is envisioned to be “the premier private academic health center in Mexico and Latin America” was recently awarded to The Beck Group. The TecSalud Health Sciences Campus will be located at Tec De Monterrey’s flagship healthcare facility, Zambrano Hellion Hospital, in Monterrey, Mexico.
University Buildings | Apr 10, 2024
Columbia University to begin construction on New York City’s first all-electric academic research building
Columbia University will soon begin construction on New York City’s first all-electric academic research building. Designed by Kohn Pedersen Fox (KPF), the 80,700-sf building for the university’s Vagelos College of Physicians and Surgeons will provide eight floors of biomedical research and lab facilities as well as symposium and community engagement spaces.
Sports and Recreational Facilities | Apr 2, 2024
How university rec centers are evolving to support wellbeing
In a LinkedIn Live, Recreation & Wellbeing’s Sadat Khan and Abby Diehl joined HOK architect Emily Ostertag to discuss the growing trend to design and program rec centers to support mental wellbeing and holistic health.
Student Housing | Feb 21, 2024
Student housing preleasing continues to grow at record pace
Student housing preleasing continues to be robust even as rent growth has decelerated, according to the latest Yardi Matrix National Student Housing Report.
University Buildings | Feb 21, 2024
University design to help meet the demand for health professionals
Virginia Commonwealth University is a Page client, and the Dean of the College of Health Professions took time to talk about a pressing healthcare industry need that schools—and architects—can help address.
Higher Education | Feb 9, 2024
Disability and architecture: ADA and universal design at college campuses
To help people with disabilities feel part of the campus community, higher education institutions and architects must strive to create settings that not only adhere to but also exceed ADA guidelines.
Laboratories | Jan 25, 2024
Tactical issues for renovating university research buildings
Matthew Plecity, AIA, ASLA, Principal, GBBN, highlights the connection between the built environment and laboratory research, and weighs the benefits of renovation vs. new construction.


