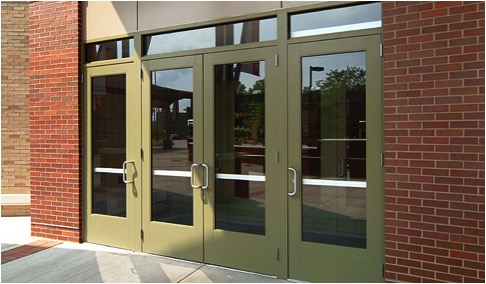Extruded aluminum is the material of choice for doors and entryways. According to a 2016 study, aluminum doors, windows, and skylights accounted for 89% in non-residential construction. Its popularity is, no doubt, at least partly due to its excellent track record: there are millions of aluminum entry doors installed across the country, with some having been in service since the 1950s.
A door is one of the hardest-working elements of a building: a moving part with loading concentrated in typically two small hinging sites, subject to the vagaries of use and abuse by humans and natural forces. It has to be engineered and manufactured for high durability. An aluminum door, usually dominated by glazing, presents a stringent engineering challenge, since the outer perimeter of the door must do all the structural work. Below we have architectural aluminum manufacturer Tubelite Inc. answer a few key common questions:
Q: Why is door corner construction important?
A: The thin outline-framework of aluminum is made of vertical members (called stiles) and horizontal members (called rails), joined at the corners. Clearly, the strength of a door depends greatly on the strength of its corners. Design professionals selecting doors for a project have many choices to make. One area where there are often questions is the method of corner construction.
Q. What types of extruded aluminum door corner construction are available?
A. Most aluminum doors are made using one of three methods:
Tie-rod construction uses steel rods across the top and bottom of the door. The rods are anchored in the vertical stiles and thread through the horizontal rails, tying the stiles to each other with the rails gripped in between. The rods have threaded ends, and are secured with locknuts on both sides. Welded corners have a bracket that gets screwed onto the stile and then welded to the rail. Shear clip corners have a small piece of aluminum channel that is fastened to the stiles and then bolted to the top and bottom rails.
Q. Which is type of construction is the most durable?
A. According to our data and our experience, tie-rod and welded corner construction methods are equally durable. Tubelite offers both. Some manufacturers have suggested that welded corner construction is more durable, but we believe this is not true. We have no reported tie-rod failures.
Q. Does one type have any advantages over the others?
A. Yes. For the owner, tie-rod construction offers greater flexibility than welded corners. If the door ever needs to be modified, or if it is damaged and parts need to be replaced, the tie rods can be unfastened and the door taken apart without diminishing its structural integrity and durability. If, for example, the floor height is changed by an overlay, and the door needs to be cut down, it can be modified by a Tubelite Dealer at far lower cost than replacing the entire door. A welded corner door cannot generally be cut down this way, and replacement is the only option.
Welded-corner doors have advantages for the manufacturer, since they eliminate the material costs of the tie rod and offer greater possibilities for automated manufacturing. Shear clip doors, similarly, have lower materials cost. However, these savings are not typically passed to the customer.
Q. Are there applicable performance standards?
A. All doors, no matter which type of corner construction, should meet certain standard industry performance tests, including:
- ASTM E283 Standard Test Method for Determining Rate of Air Leakage Through Exterior Windows, Curtain Walls, and Doors Under Specified Pressure Differences Across the Specimen
- ASTM E330/E330M Standard Test Method for Structural Performance of Exterior Windows, Doors, Skylights and Curtain Walls by Uniform Static Air Pressure Difference
- ASTM E331 Standard Test Method for Water Penetration of Exterior Windows, Skylights, Doors, and Curtain Walls by Uniform Static Air Pressure Difference
- ASTM E2068 Standard Test Method for Determination of Operating Force of Sliding Windows and Doors
There are additional tests for thermal performance, hurricane resistance, and blast resistance.
Related Stories
Sponsored | Door Construction Series | Apr 10, 2018
Doors With a Past… And a Future
Adaptable tie-rod doors are built for easy modification and repair.
Sponsored | Door Construction Series | Mar 12, 2018
Tie-Rod Doors Bring Durability to High-Traffic Entryways
The Elements Financial Blue Ribbon Pavilion in Indiana and the gift shop at Mount Rushmore feature doors that are made to perform.









