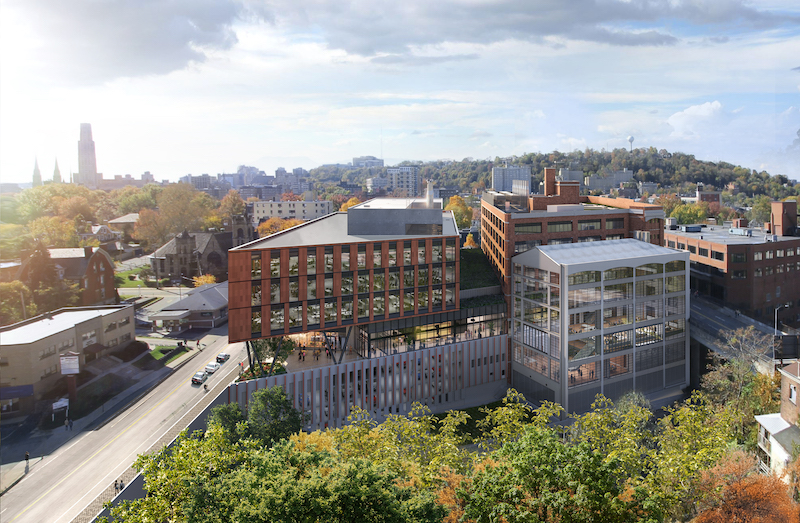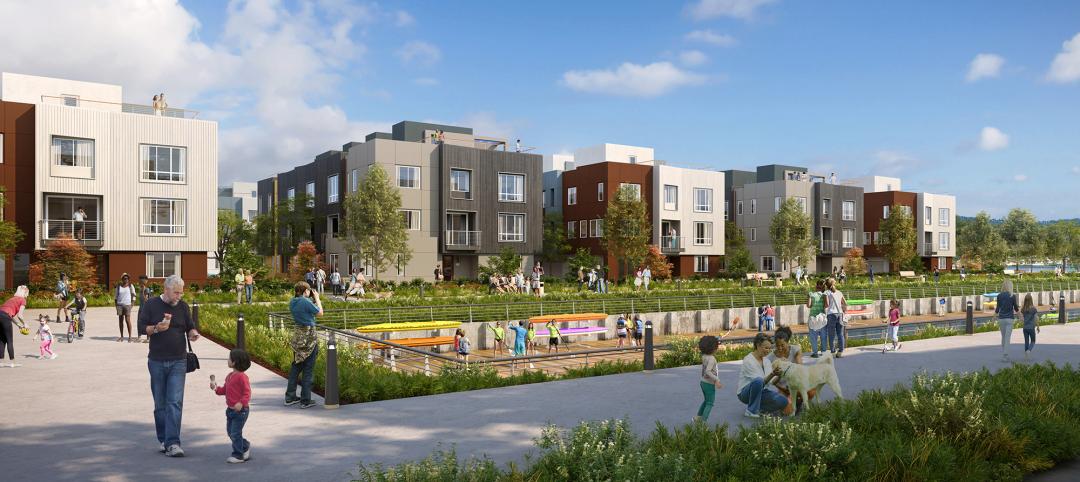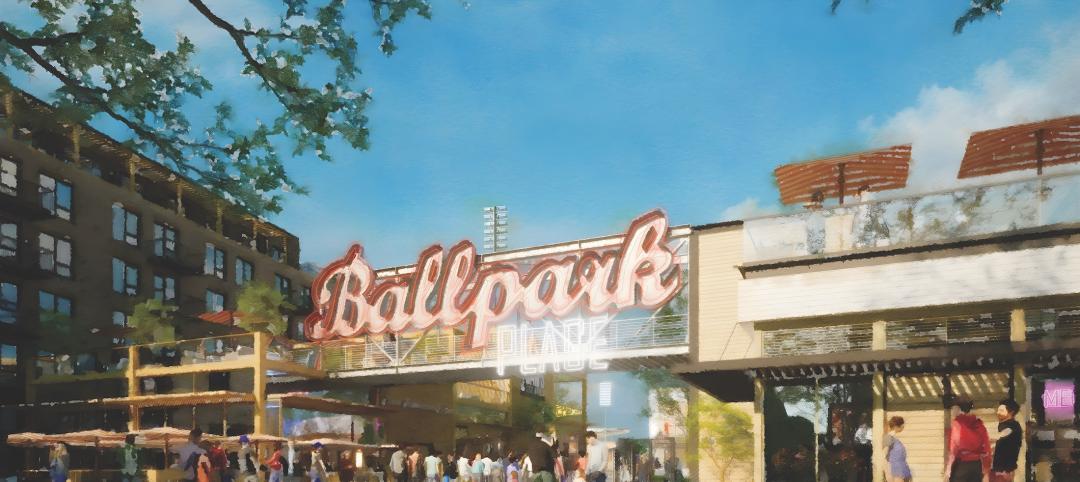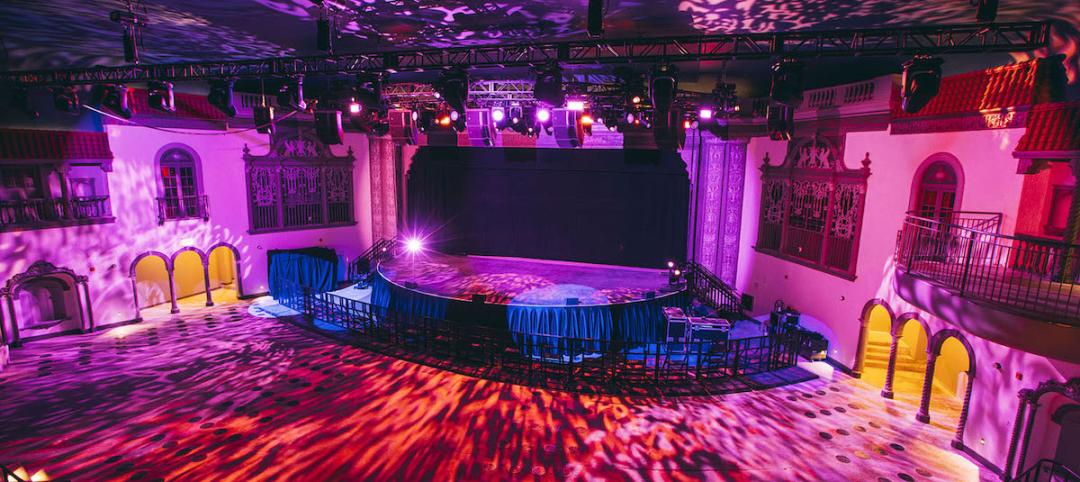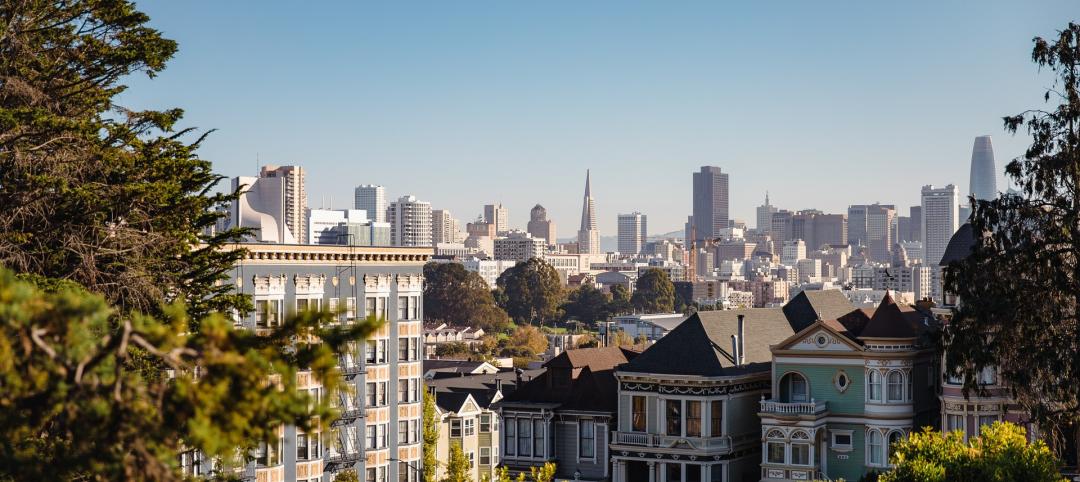A former Ford Motor Company assembly plant in Pittsburgh, which was built in 1915 as a factory and showroom for Model Ts, is being transformed into a research, innovation, and entrepreneurship hub called The Assembly.
A team led by Wexford Science & Technology and the University of Pittsburgh is adding 105,000 sf to the plant’s original 250,000 sf. The enlarged building will house labs and office spaces, an in-building parking garage with a secured bike room and showers; gathering, event, and conference spaces; a 250-seat auditorium, and a restaurant and café.
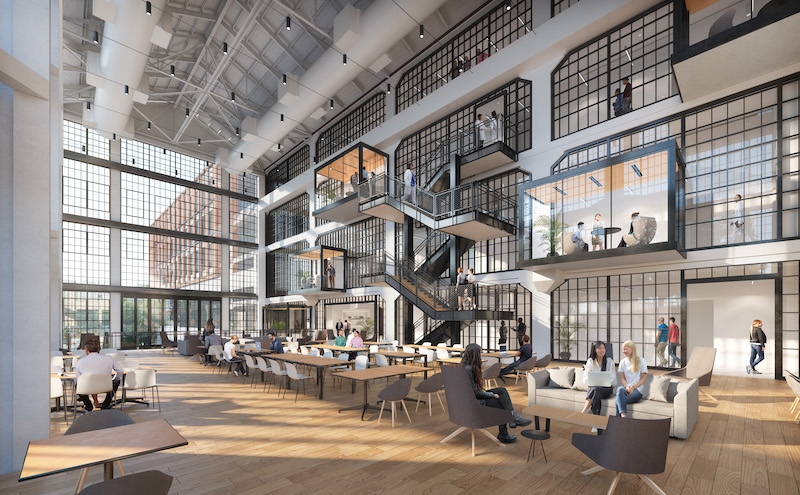
The Assembly will provide ample space for gatherings and events. The stairwell access to each floor is one of Wexford's design signatures.
The Assembly, which is scheduled to open early next year, will be the future home to the university’s researchers who are focused on discoveries related to cancer biology and other areas. The final beam for this project was secured on May 25, an event that was applauded by over 300 construction workers on site.
Also see: Pittsburgh’s Neighborhood 91 for additive manufacturing
ANOTHER INNOVATION CORNERSTONE
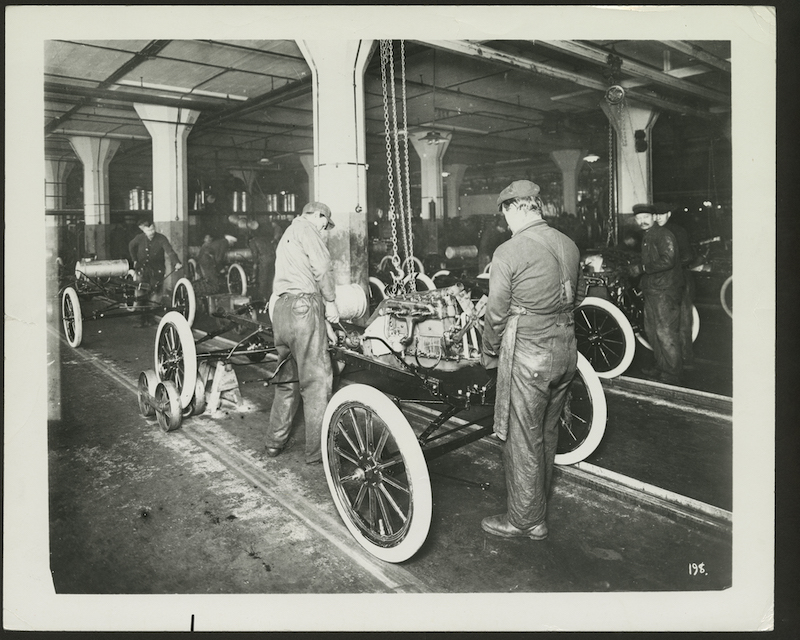
Ford Motor Company made Model Ts in this plant for more that 30 years.
Wexford’s website states that this adaptive reuse and renovation will create a 345,000-sf, three-story facility with 36,000-sf floor plates with 14-ft 6-inch floor-to-floor heights, and 108,000 sf of rentable space. The Assembly is located in Pittsburgh’s Baum-Centre corridor, a mass-transit oriented urban district designed to serve businesses.
Also see: Pittsburgh combats construction fraud
“These state-of-the-art labs, dramatic convening spaces, and top-tier researchers will attract the talent, ideas, and companies that will continue to propel life science innovation in Pittsburgh,” says John Grady, Wexford’s Northeast Region Executive and Senior VP of Development.
ZGF Architects designed the renovation. Turner Construction, Ventas Inc., and Bank of America are Wexford’s other partners on this project, which rivals in scale the Mill 19 redevelopment at Hazelwood Green.
“The Assembly is a cornerstone of the Pittsburgh Innovation District,” says Sean Luther, Executive Director of InnovatePGH, a public-private partnership that supports innovation growth in Pittsburgh. “Fully leveraging Pittsburgh’s life science assets requires exactly the intentionally designed, multi-tenant facilities developed by Wexford. The Assembly represents the full vision and potential of the Pittsburgh Innovation District to translate academic research into economic development that benefits all of Western Pennsylvania.”
This $330 million redevelopment project broke ground in the summer of 2019. The year before, the building was added to the National Register of Historic Places. Ford made and sold cars out of this eight-story plant for more than 30 years.
Related Stories
Mixed-Use | Apr 13, 2024
Former industrial marina gets adaptive reuse treatment
At its core, adaptive reuse is an active reimagining of the built environment in ways that serve the communities who use it. Successful adaptive reuse uncovers the latent potential in a place and uses it to meet people’s present needs.
Mixed-Use | Apr 9, 2024
A surging master-planned community in Utah gets its own entertainment district
Since its construction began two decades ago, Daybreak, the 4,100-acre master-planned community in South Jordan, Utah, has been a catalyst and model for regional growth. The latest addition is a 200-acre mixed-use entertainment district that will serve as a walkable and bikeable neighborhood within the community, anchored by a minor-league baseball park and a cinema/entertainment complex.
Adaptive Reuse | Apr 5, 2024
McHugh Construction completes restoration of Chicago’s historic Ramova Theatre
Adaptive reuse project turns 1929 cinema into a live performance venue, adds a brewery and a taproom, and revives the Ramova Grill in Chicago’s Bridgeport neighborhood.
Adaptive Reuse | Mar 30, 2024
Hotel vs. office: Different challenges in commercial to residential conversions
In the midst of a national housing shortage, developers are examining the viability of commercial to residential conversions as a solution to both problems.
Cultural Facilities | Mar 26, 2024
Renovation restores century-old Brooklyn Paramount Theater to its original use
The renovation of the iconic Brooklyn Paramount Theater restored the building to its original purpose as a movie theater and music performance venue. Long Island University had acquired the venue in the 1960s and repurposed it as the school’s basketball court.
Adaptive Reuse | Mar 26, 2024
Adaptive Reuse Scorecard released to help developers assess project viability
Lamar Johnson Collaborative announced the debut of the firm’s Adaptive Reuse Scorecard, a proprietary methodology to quickly analyze the viability of converting buildings to other uses.
Adaptive Reuse | Mar 21, 2024
Massachusetts launches program to spur office-to-residential conversions statewide
Massachusetts Gov. Maura Healey recently launched a program to help cities across the state identify underused office buildings that are best suited for residential conversions.
Adaptive Reuse | Mar 15, 2024
San Francisco voters approve tax break for office-to-residential conversions
San Francisco voters recently approved a ballot measure to offer tax breaks to developers who convert commercial buildings to residential use. The tax break applies to conversions of up to 5 million sf of commercial space through 2030.
Sustainability | Mar 13, 2024
Trends to watch shaping the future of ESG
Gensler’s Climate Action & Sustainability Services Leaders Anthony Brower, Juliette Morgan, and Kirsten Ritchie discuss trends shaping the future of environmental, social, and governance (ESG).
Adaptive Reuse | Mar 7, 2024
3 key considerations when converting a warehouse to a laboratory
Does your warehouse facility fit the profile for a successful laboratory conversion that can demand higher rents and lower vacancy rates? Here are three important considerations to factor before proceeding.


