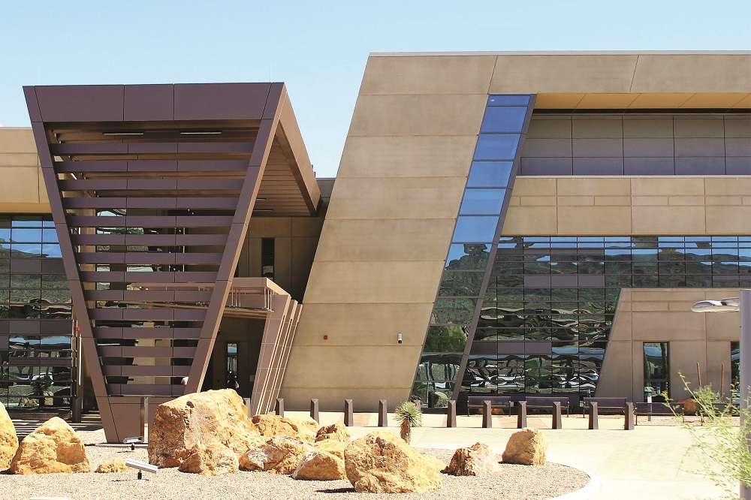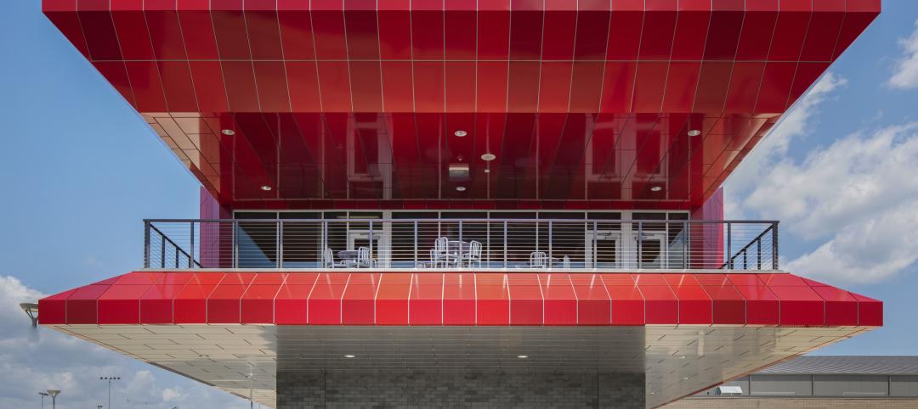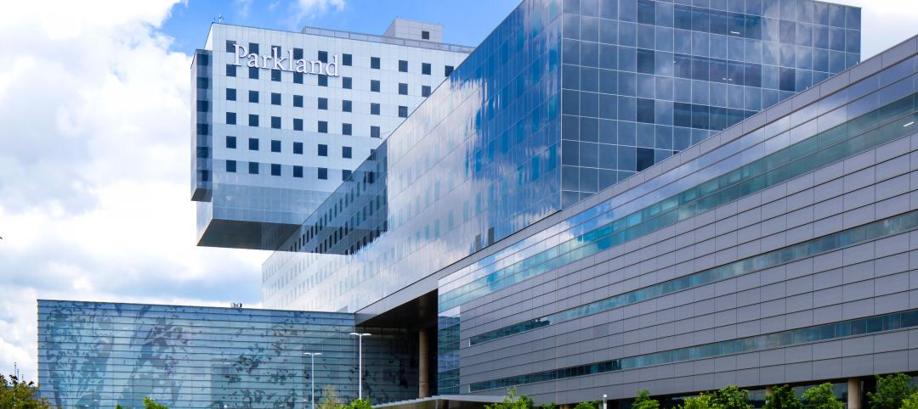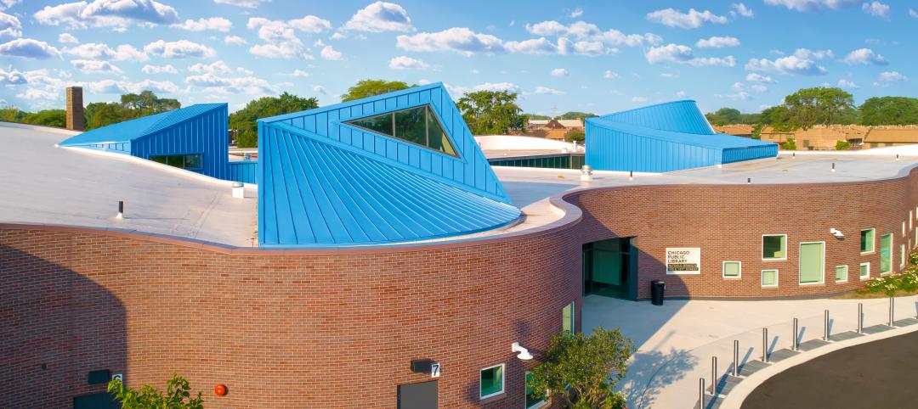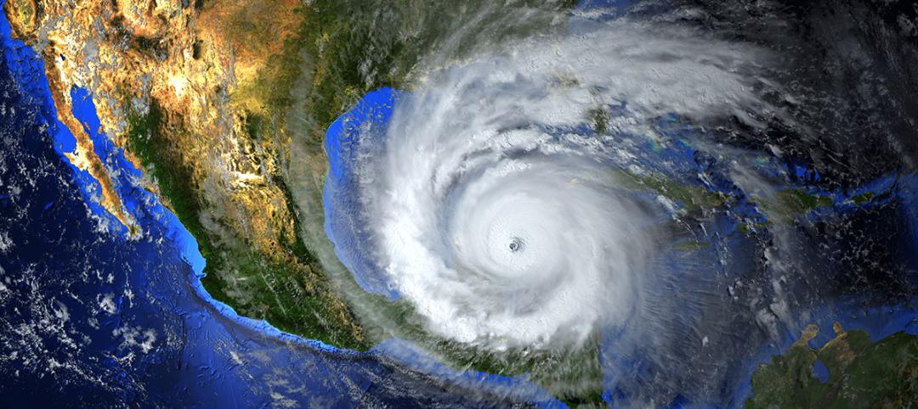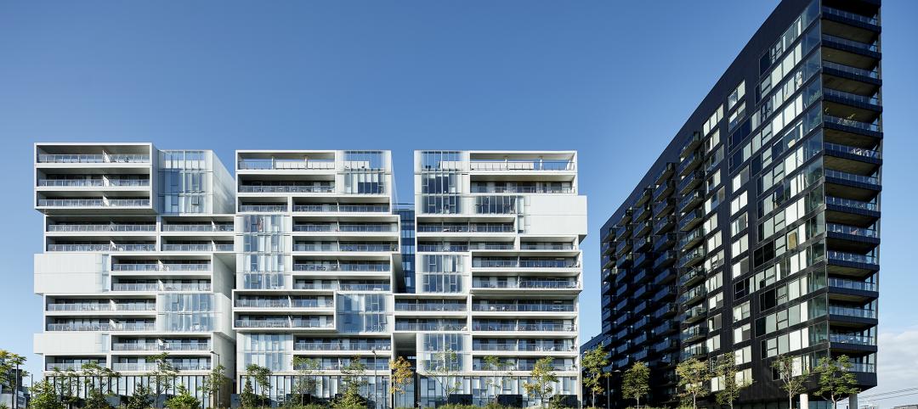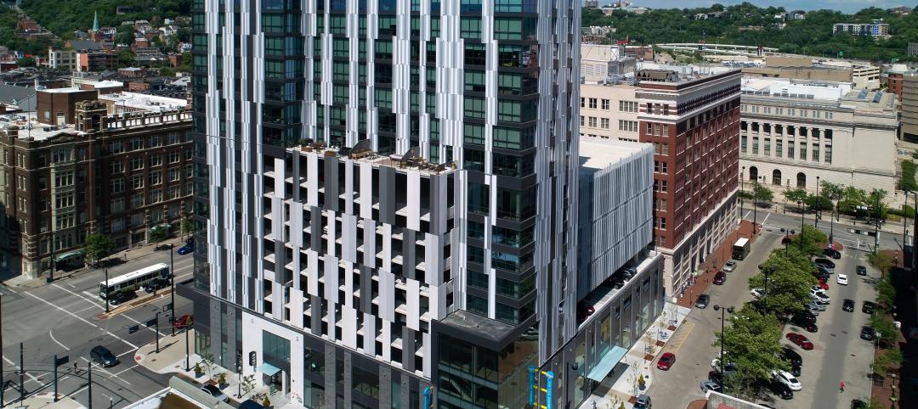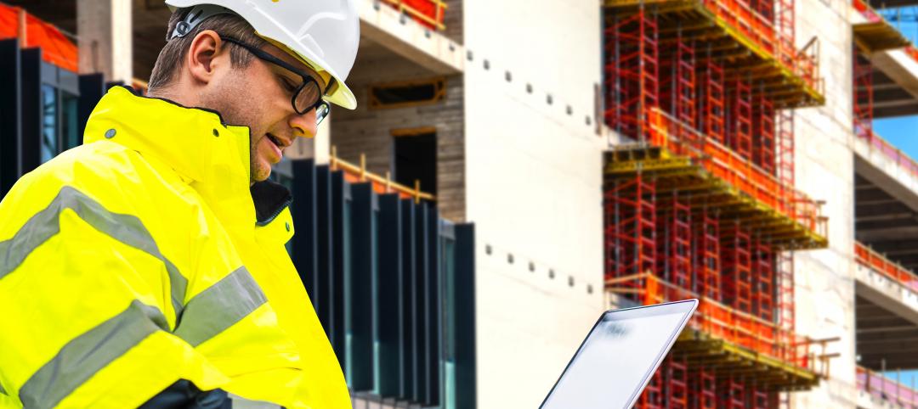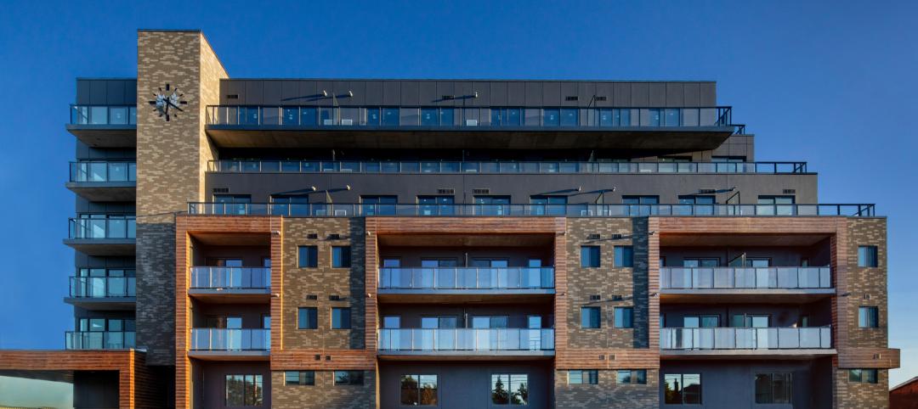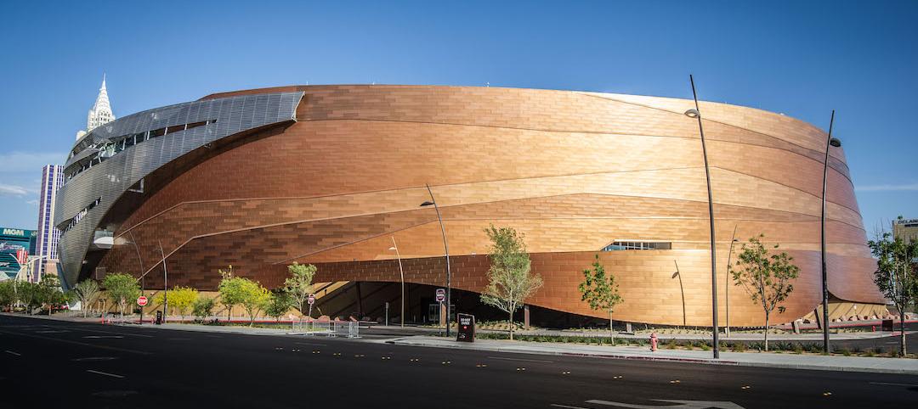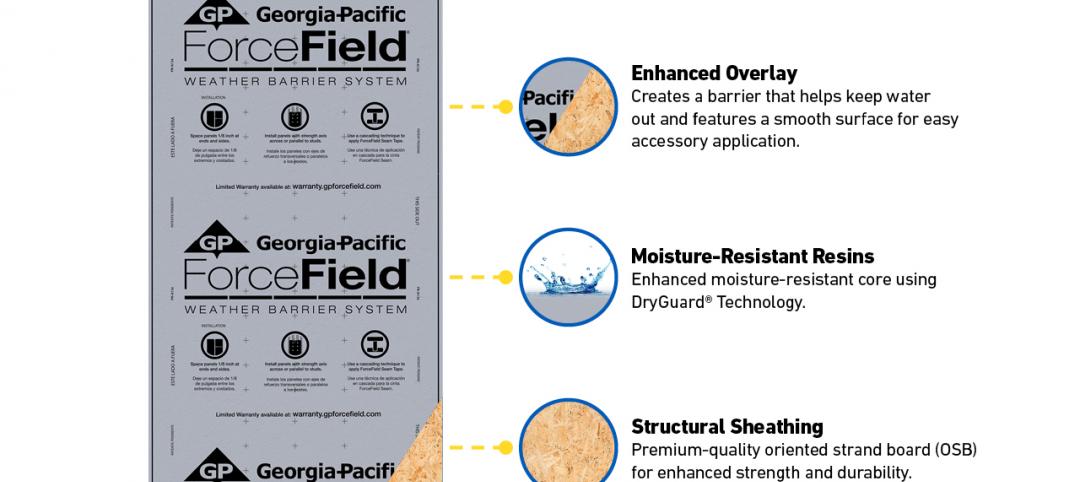Fire rated glass fulfills the designer’s goals of having unobstructed views and natural light. In cities like New York, Chicago, San Francisco or Boston where buildings are typically in close proximity to one another, designers can turn to fire rated glass to meet lot line requirements without sacrificing transparency. When employing this strategy, determining when fire rated requirements apply, the type of fire rated glass allowed (whether its fire protective or fire resistive), or how much fire rated glass can be used are just some of the factors that designers have to consider.
Explaining Lot Line Requirements
The fire resistance rating for exterior walls is based on construction type, occupancy and fire separation distance as defined in Section 6 of the IBC. These fire resistance requirements range from no required rating to 3 hours. Exterior walls generally have a rating based solely on interior occupancy use and structural requirements. However, exterior walls that are 10 feet or less from the property line are required to have a fire resistance rating based on the proximity to adjacent buildings and interior occupancy conditions. The 2009 IBC increased this distance from five to 10 feet.
An exterior wall may or may not be allowed to have openings depending on the fire separation distance. Chapter 2 of the IBC defines fire separation distance as the distance measured from the building face to one of the following:
- The closest interior lot line.
- To the centerline of a street, an alley or public way.
- To an imaginary line between two buildings on the lot.
The distance shall be measured at right angles from the face of the wall.
Once the fire separation distance has been established, Table 705.8 in the IBC lay out the percentage of protected and unprotected openings and size limits allowed in exterior walls. When allowed, the codes distinguish between openings that are “unprotected” (no fire rating) with or without sprinklers, and “protected” (such as fire protective glazing in openings tested to NFPA 257/UL 9):
- UP, NS = Unprotected openings in buildings not equipped throughout with an automatic sprinkler system in accordance with Section 903.3.1.1.
- UP, S = Unprotected openings in buildings equipped throughout with an automatic sprinkler system in accordance with Section 903.3.1.1.
- P = Openings protected with an opening protective assembly in accordance with Section 705.8.2.
Fire protective glass like 45-minute ceramics tested to NFPA 257/UL 9 are either limited in size or prohibited altogether depending on the fire separation distance. Generally speaking, as the fire separation distance increases, the allowable opening area and the percentage of allowable fire protective openings increases.
However, these limitations do not apply to fire resistive glass tested to the more stringent ASTM E-119/UL 263 standard, which requires limiting the temperature rise to less than 250º F above ambient on the non-fire side. Designers can use fire resistive glass in areas where exterior openings are not permitted or limited in size per IBC Table 705.8. By using fire resistive glass, designers don’t have to sacrifice expansive clear views and abundant natural light in order to meet code requirements.
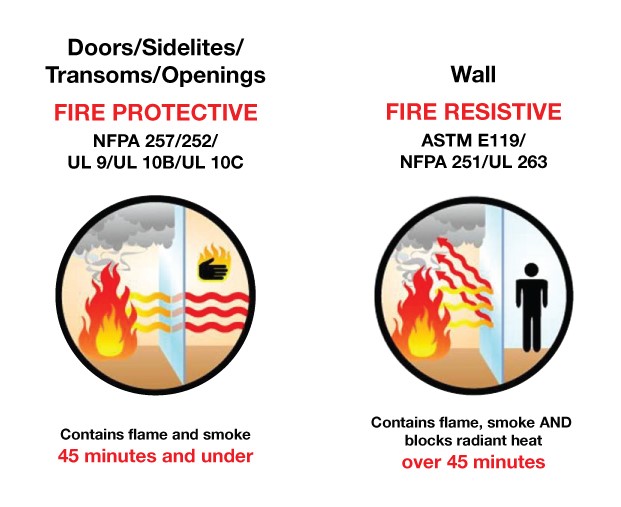
Two types of fire rated glazing recognized in the IBC: Fire Protective Glass vs Fire Resistive Glass as explained in this quick, informative video.
In addition to meeting lot line requirements in the code, these advanced fire resistive glazing systems can perform like the rest of the materials in the building envelope and even match the aesthetic of adjacent non-rated glazing systems.
Dynamic Curtain Wall Testing
Static curtain wall testing performed in a chamber is one way to determine a product’s ability to prevent air and water from entering the building. However, the information from this test is limited. This is why dynamic curtain wall testing designed to duplicate real world conditions is preferred by owners, architects and building envelope consultants.
Today’s advanced fire resistive curtain wall systems are tested to AAMA 501.1, ASTM E284 and ASTM E331. In addition to air and water testing, these systems are also tested to AAMA 501.4, ASTM E330, interstory vertical displacement, thermal cycling and condensation evaluation.
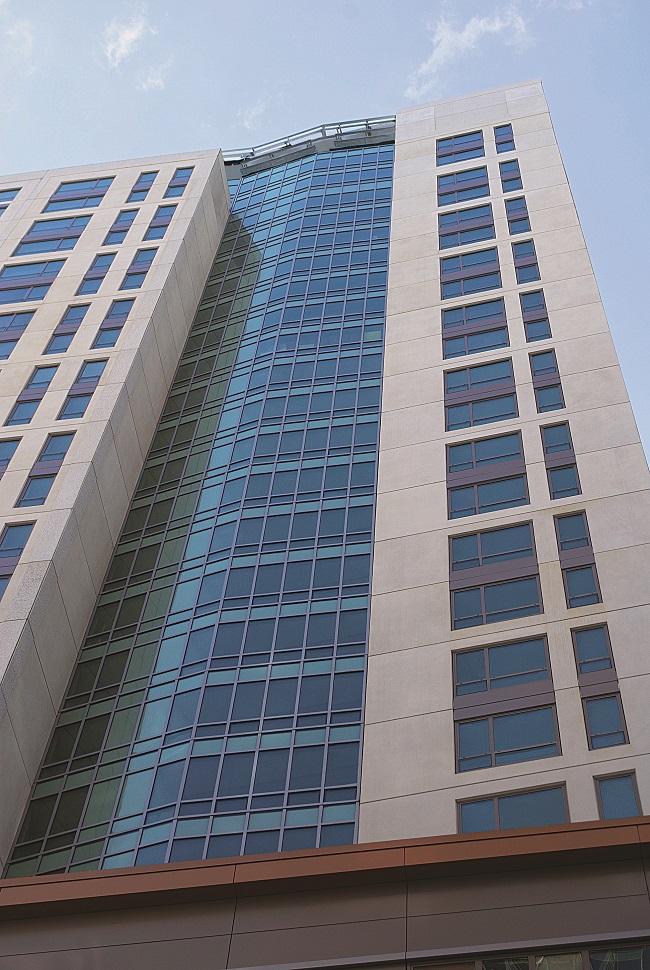
The 1-hour fire resistive curtain wall at The Kensington in Boston successfully passed dynamic curtain wall testing. Architect: The Architectural Team, Inc. Glazier: Cheviot Corporation. Products used: SuperLite II-XL 60 in GPX Curtain Wall. Read the case study here.
Thermal Performance
Occupant comfort is a key factor when selecting glazing products for the building envelope. While glass gives the benefit of natural daylight, controlling heat and glare are important considerations as well. Today’s advanced fire resistive glass products can easily incorporate low-e or any energy performance glazing. Designers can also find both fire protective and resistive glass and framing components in the NFRC CMAST database, enabling them to simulate the U-factor, Solar Heat Gain Coefficient (SHGC) and Visual Light Transmission (VLT) of exterior fire rated glazing assemblies.
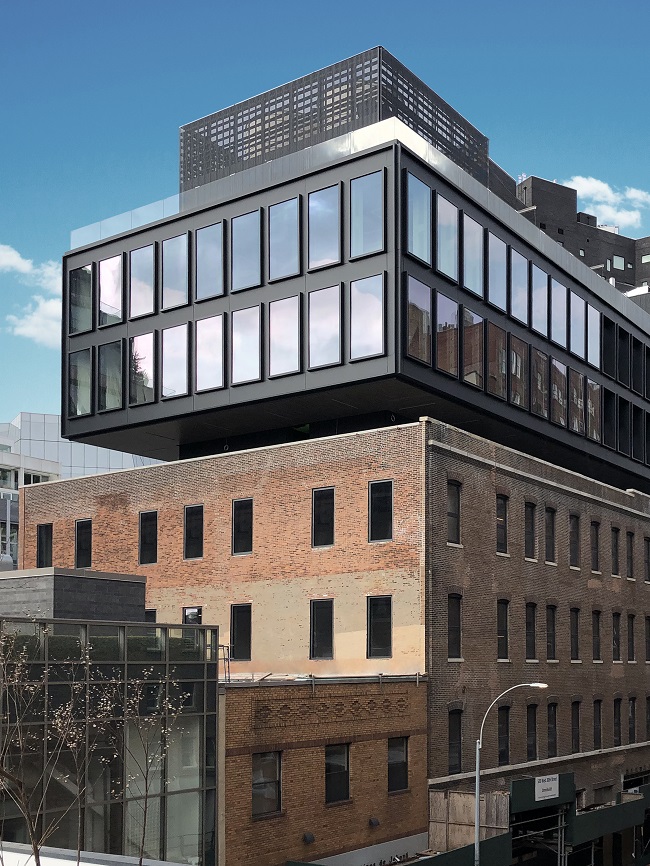
The large, 2 hour fire resistive exterior glass walls used on the penthouse of The Warehouse in New York’s Chelsea neighborhood incorporates high-performance glazing to meet the stringent energy requirements. Architect: Morris Adjmi Architects. Glazier: Vision Walls. Products used: SuperLite II-XLB 120 in GPX Architectural Series Framing. Read the case study here.
Multi-tasking Protection Against Other Threats
Advanced fire resistive glazing systems can multi-task to provide additional protection against various environmental and man-made threats. Fire resistive glazing manufacturers have tested and listed systems that also meet:
- Florida Product Approval, Texas Department of Insurance and UL certifications for hurricane;
- Up to UL 752 Level 8 for ballistic;
- US Department of Defense (DOD) Minimum Antiterrorism Standards for blast;
- ASTM F-1915 Grade 1-4 for forced entry.
With the architectural community pushing the limits of what fire rated glass can do, manufacturers will continue to respond with innovative products that fulfill their design and performance needs.
Related Stories
Sponsored | Voice of the Brand | Jun 5, 2023
Sustainable, Award-winning Design gives New Life to Parkland Hospital
Built in 1954, the Dallas Parkland Hospital had become severely overcrowded and outdated. The largest public healthcare project in the country to be built in one phase, this AIA award-winning, LEED Gold project doubled the size of the old facility. This remarkable design incorporates over 4.5 acres of ALPOLIC MCM.
Sponsored | Voice of the Brand | Mar 31, 2023
Considerations When Specifying in Extreme Weather Zones
Why Choose an IMP in an Extreme Weather Zone?
Sponsored | Voice of the Brand | Jul 29, 2022
River City: A New Gateway for the City of Toronto Clad in ALPOLIC MCM
Versatile and sustainable, ALPOLIC® MCM helped redefine the cityscape in an area of Toronto most in need of urban redevelopment. A project 15 years in the making, the abandoned industrialized zone by the West Don Lands has been transformed into something inspirational.
Sponsored | Voice of the Brand | Jun 1, 2022
High-Rise Buildings Stand Out with High-Style Metal Cladding
Metal wall panel systems provide a cost-effective, attractive solution for high-rise buildings.
Sponsored | Voice of the Brand | Jan 27, 2022
A Modern Approach to Labor in the Construction Industry
The COVID-19 pandemic disrupted and reshaped norms in the workforce and the ongoing labor shortage can be felt in every industry. Innovations to go faster, maintain safety, minimize learning curves, and drive down costs are becoming imperatives for companies to stay competitive in the construction industry.
Sponsored | Voice of the Brand | Dec 2, 2021
How Creativity Takes Shapes
Architects charged with developing new buildings are increasingly seeking ways to stretch the limits of their creativity while also delivering on durability and long-term performance when it comes to the building envelope. With a host of engineered building enclosure systems, Sto® serves as a key partner in this endeavor.
Sponsored | Voice of the Brand | Nov 18, 2021
The Beauty is in the Details
Color capabilities with Sherwin-Williams Coil Coatings are nearly limitless. Our line of Fluropon® coil and extrusion metal coating systems let our customers explore new color spaces using a wide array of gloss, effects and print options. With over 50,000 colors offered, we can color match almost any look you dream up.
Sponsored | Voice of the Brand | Sep 2, 2021
Protect Your Walls and Sloped Roofs with a Smarter Sheathing System
Integrated Continuous Insulation’s Role in the Ever-Changing Construction Landscape


