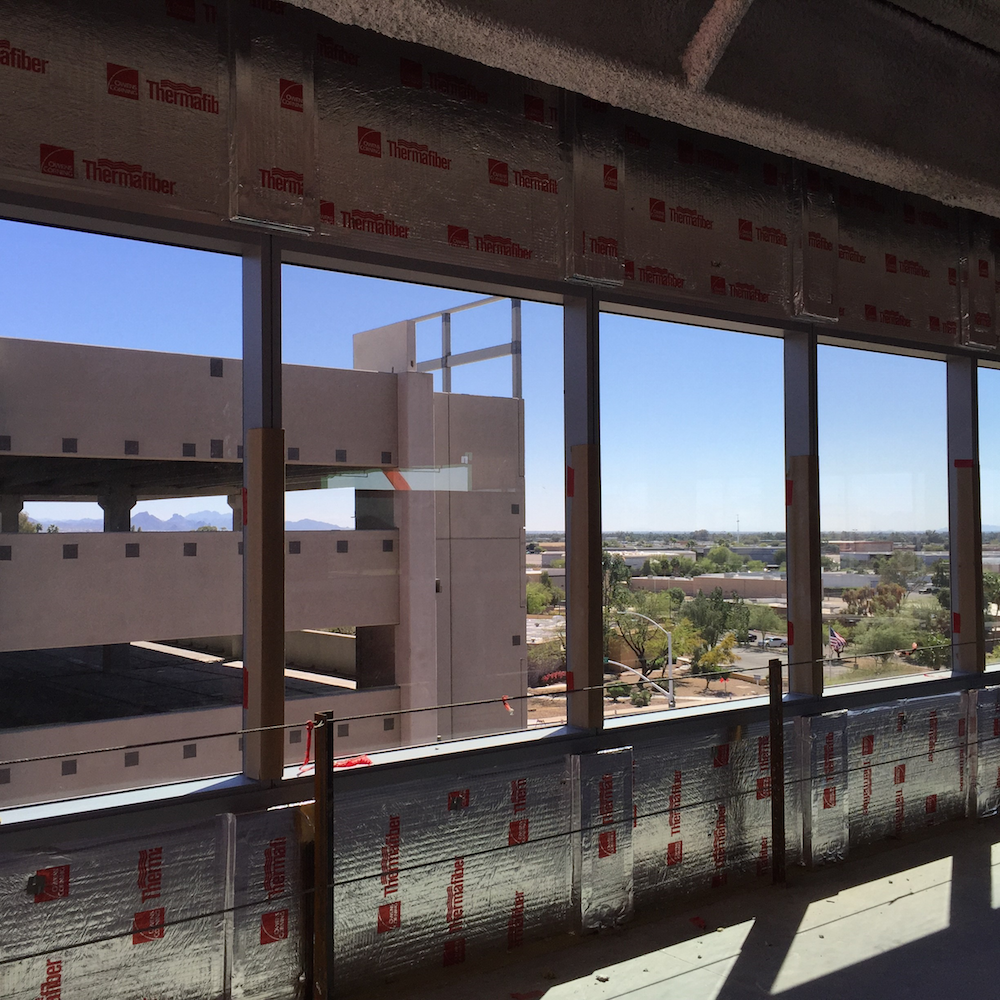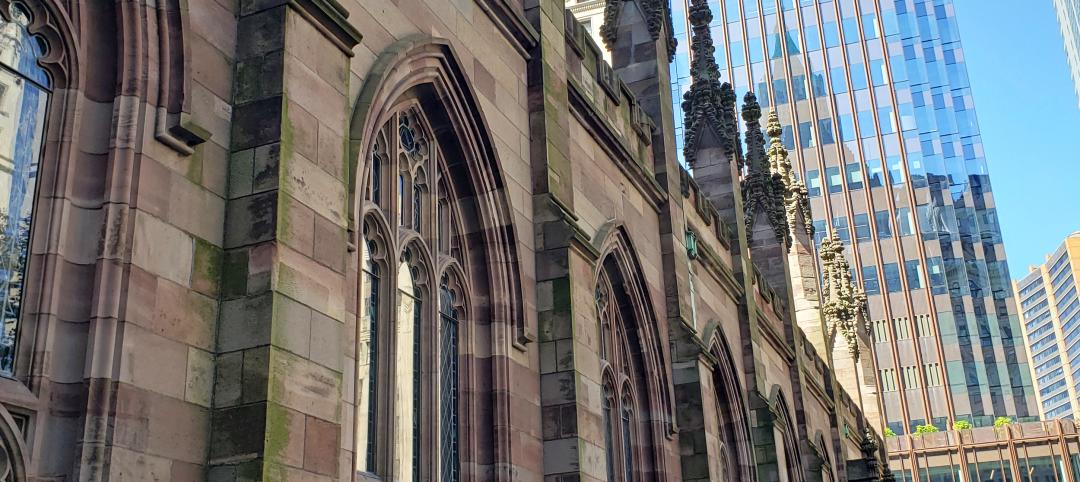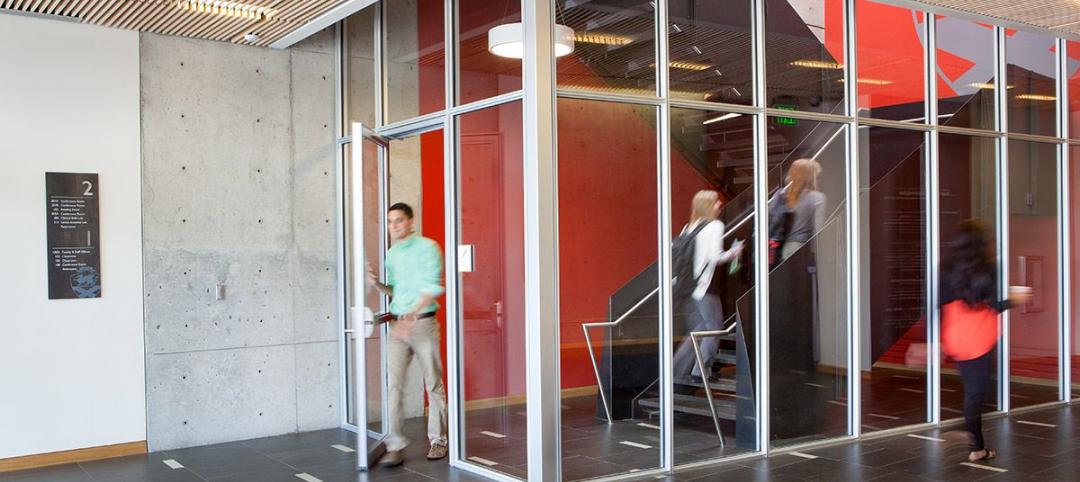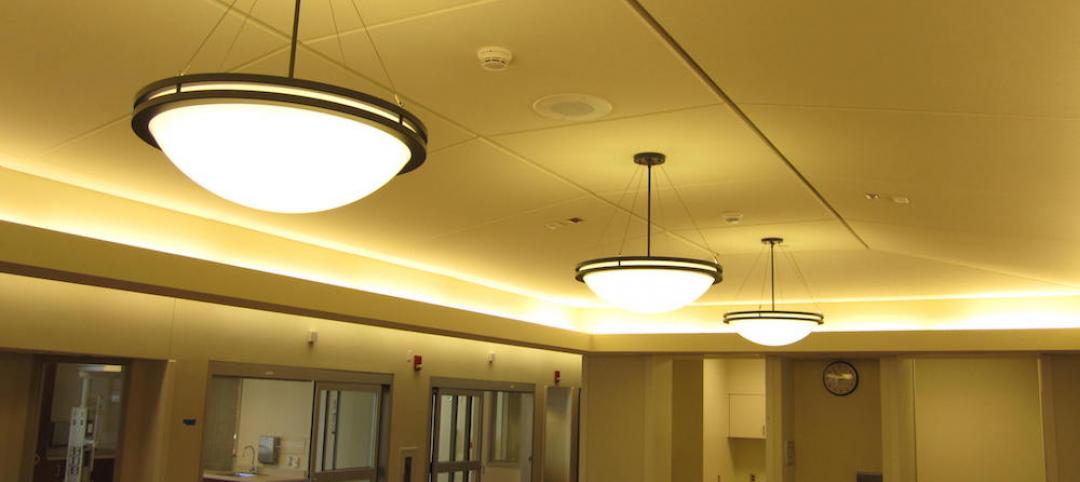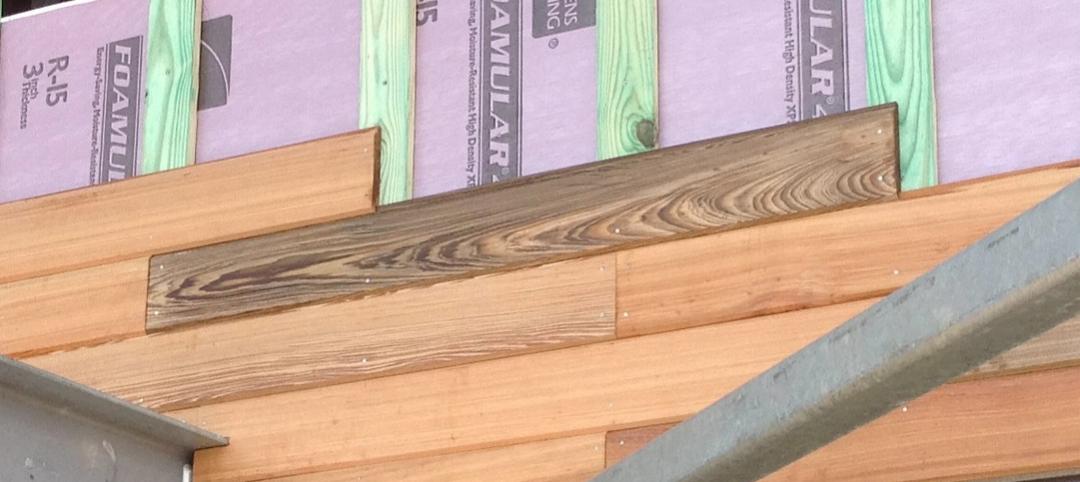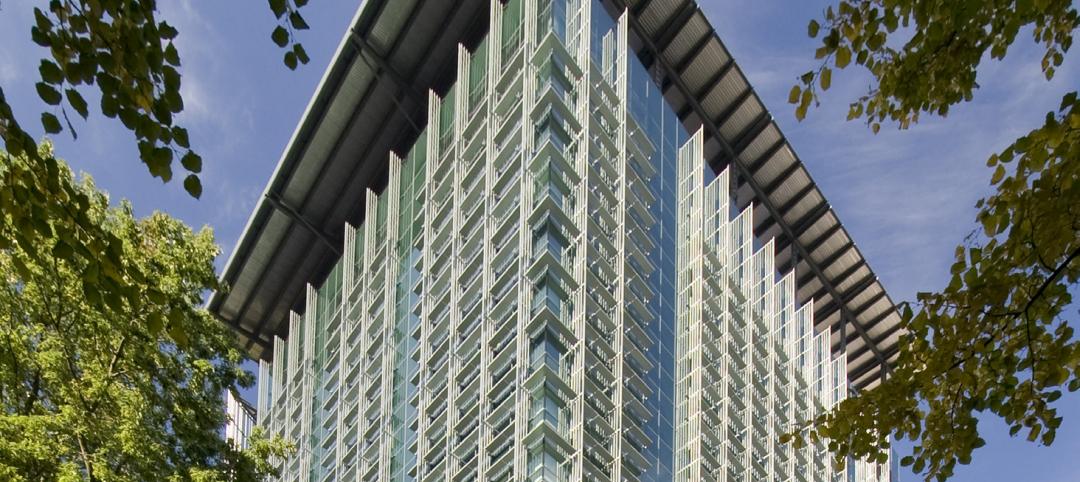Commercial building fires may occur for any number of reasons, and for the occupants who will have to escape from the danger, the building’s design itself is primarily the first line of defense.
“As dramatic as it may sound, there is literally no room for error when designing and building commercial buildings,” says Angie Ogino, technical services leader for Owens Corning Thermafiber, who develops and coordinates perimeter fire containment testing for the company. “[There is] added pressure on commercial architects and specifiers to design and specify properly installed, code-compliant fire containment product solutions.”
According to Ogino, there is a three-pronged approach to fire safety: detective, active, and passive. Fire safety tactics include smoke alarms, heat detectors, automatic sprinklers, and passive containment systems. But one area in commercial construction that remains poorly understood, says Ogino, is the perimeter, which can be extremely vulnerable to flame and hot gases depending on the type of construction.
The industry is moving towards a systemized approach for building enclosures with perimeter fire containment systems as an integral part of the package. These systems include components that comply with current fire safety codes while still remaining compatible with the building design. An example is the Thermafiber® Impasse® System, says Ogino, which overlaps components during installation to lock in the fire barrier. This greatly reduces the chance of a fire event dislodging the building’s insulation materials when arriving at the perimeter.
Solutions such as the Thermafiber® Impasse® System can help architects and designers looking to beef up the perimeter fire containment designs of their buildings. The 2015 International Building Code (IBC) lays out the requirements for fire and smoke protection, including exterior curtain wall and floor assemblies.[1] Systems approved in accordance with ASTM E2307 are required, so it is more important than ever for Building Teams to specify the right product solutions that are compliant and do not impede the building and installation phase.
“In this high-stakes design scenario where commercial building occupants depend on architects and specifiers for their safety,” says Ogino, “perimeter fire containment system solutions can help alleviate the pressure building designers face to get it right.”
References
1 http://codes.iccsafe.org/app/book/content/2015-I-Codes/2015 IBC HTML/Chapter 7.html
Related Stories
Cladding and Facade Systems | Jun 5, 2023
27 important questions about façade leakage
Walter P Moore’s Darek Brandt discusses the key questions building owners and property managers should be asking to determine the health of their building's façade.
Sponsored | Building Enclosure Systems | May 16, 2023
4 steps to a better building enclosure
Dividing the outside environment from the interior, the building enclosure is one of the most important parts of the structure. The enclosure not only defines the building’s aesthetic, but also protects occupants from the elements and facilitates a comfortable, controlled climate. With dozens of components comprising the exterior assemblies, from foundation to cladding to roof, figuring out which concerns to address first can be daunting.
75 Top Building Products | Dec 16, 2019
Top Glass and Glazing Products for 2019
SageGlass's Harmony dynamic glass and Vitro Architectural Glass's Acuity low-iron glass are among the nine new glass and glazing products to make Building Design+Construction's 2019 101 Top Products report.
Sponsored | | Apr 26, 2018
Designing for Fire Safety and Resistance Remains Key For Healthcare Building Enclosures
Today’s insulation products are expanding beyond simple thermal insulation properties to offer fire resistance and firestopping properties.
Sponsored | | Feb 28, 2018
Quality Products Needed To Meet Green Building Standards Today
Sustainable healthcare facilities will need energy-efficient building enclosures from the outset.
Sponsored | | Jan 16, 2018
Healthcare Facilities Present Unique Building Design Concerns
With longevity, air quality, patient outcomes, and wellness in mind, AEC teams want to make sure they’re choosing the best building design products
Sponsored | | Dec 28, 2016
The Evolution of Sustainability and Product Transparency in Building Science
Sustainability now a core business strategy for manufacturers and AEC firms alike
Sponsored | | Sep 9, 2016
The Complexity of Building Enclosures as a Critical Layer of Protection
AEC teams must approach building enclosures with everything—moisture, thermal, air, fire—in mind


