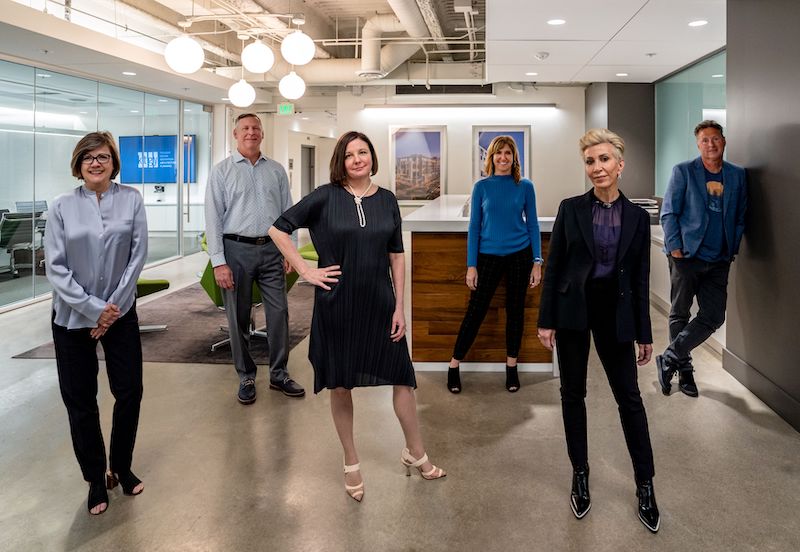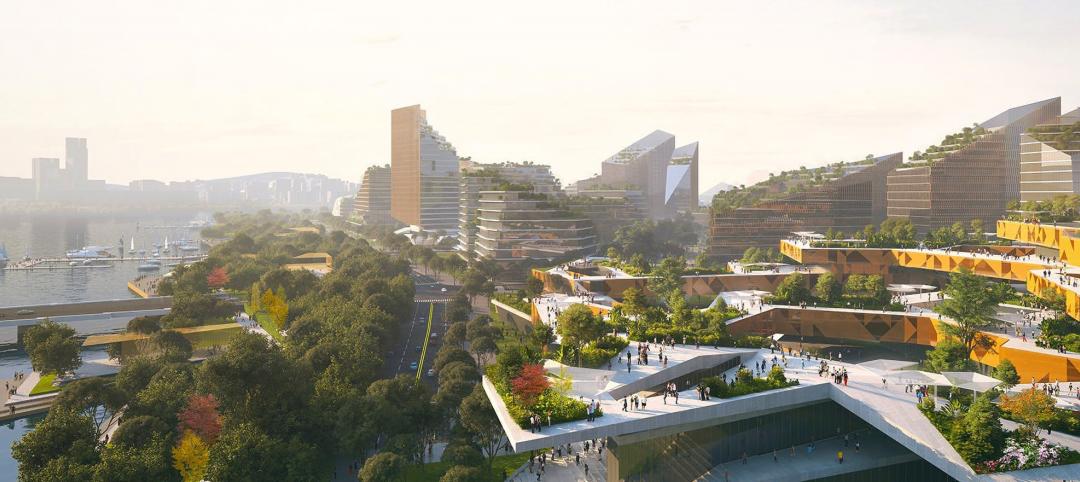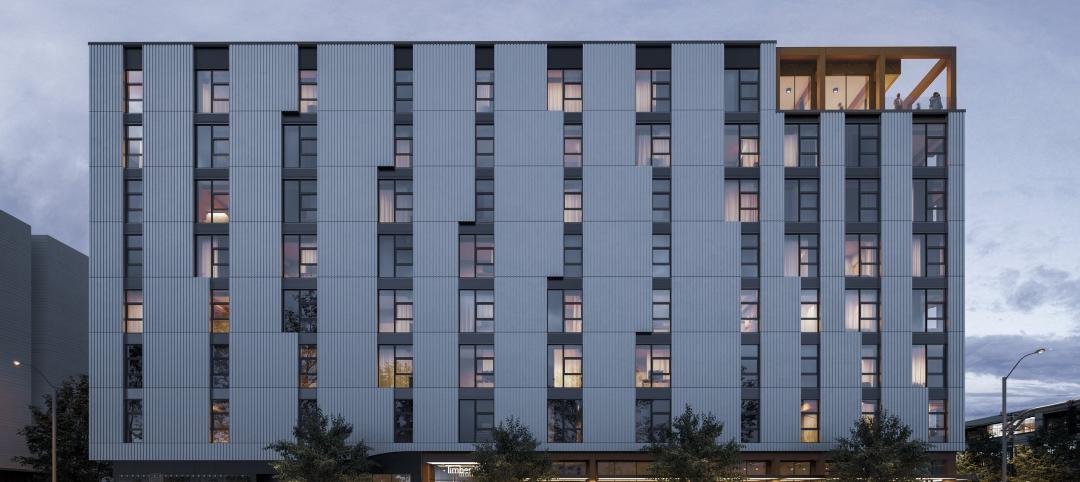Envisioning a future where residential and hospitality design inform one another, award-winning residential architecture firm KTGY Architecture + Planning (KTGY) today announced that it has acquired hospitality-focused interior design and branding firm Simeone Deary Design Group, creating a fully integrated architecture, branding, interiors and planning practice. Together, the firms have set their sights on a bold vision to reshape how people experience space. By integrating interior design and branding capabilities with planning and architectural design, projects can be approached holistically from the outside in and inside out, thus presenting the opportunity to create unique experiential environments that reflect the ever-changing ways in which people desire to use and experience space.
“The future of residential interiors is hospitality driven, a merging of design and desire where space is the highest expression of form, function and experience,” said Tricia Esser, CEO, KTGY. “With a shared commitment to move the architectural and design industry forward, KTGY and the powerful storytellers at Simeone Deary Design Group will be uniquely positioned to deliver experiential-driven environments for a diverse range of clients.”
“By designing at the intersection of architecture, branding, interiors and planning, we will spark new opportunities for collaboration that will result in richer experiences and greater success for our clients,” Lisa Simeone, co-founder, Simeone Deary Design Group, continued. “We envision a future where residential and hospitality design inform one another and authenticity is shaped through experience.”
Co-founder Gina Deary added, “There is a strong alignment between KTGY and Simeone Deary Design Group’s cultures and values. Both firms are extremely client-centric, care deeply for their people, are dedicated to EDI and sustainability, and are united in a culture of innovation, always seeking to move the architectural and design industry forward.”
Headquartered in Chicago, Simeone Deary Design Group was co-founded by Lisa Simeone and Gina Deary in 2002. The firm has earned an industry reputation as one of the nation’s leading hospitality design firms, comprised of a team of 35 powerful storytellers with unique backgrounds in design who deliver creative interior concepts that are informed by the character of the brand and the history and culture of a site. With a portfolio of more than 100 projects spanning new construction, adaptive reuse, renovation, and conversion across the U.S. and internationally, Simeone Deary Design Group’s unique approach to interiors stems from shaping authenticity through experiential design and results in curated spaces that articulate brand expressions.
Started in 1991, KTGY has grown to become one of the nation’s largest residential architecture firms by revenue. It ranks No. 35 in the “2020 Architectural Record Top 300 Architectural Firms." Working with the largest and most prominent residential, retail and mixed-use developers and single-family home builders in the country – including the nation’s top 10 U.S. home builders and apartment developers – KTGY’s impact on how people live, and experience space has been pronounced. Recipients of hundreds of design and innovation awards, KTGY has established itself as a premier planning and architecture firm capable of consistently designing and delivering innovative, award-winning projects across a variety of scales, typologies, and geographies. Its award-winning R+D Studio has pioneered unique design concepts that have made their way from the drawing board to the built environment.
Related Stories
University Buildings | May 10, 2024
UNC Chapel Hill’s new medical education building offers seminar rooms and midsize classrooms—and notably, no lecture halls
The University of North Carolina at Chapel Hill has unveiled a new medical education building, Roper Hall. Designed by The S/L/A/M Collaborative (SLAM) and Flad Architects, the UNC School of Medicine’s new building intends to train new generations of physicians through dynamic and active modes of learning.
Sustainability | May 10, 2024
Perkins&Will’s first ESG report discloses operational performance data across key metrics
Perkins&Will recently released its first ESG report that discloses the firm’s operational performance data across key metrics and assesses its strengths and opportunities.
MFPRO+ News | May 10, 2024
HUD strengthens flood protection rules for new and rebuilt residential buildings
The U.S. Department of Housing and Urban Development (HUD) issued more stringent flood protection requirements for new and rebuilt homes that are developed with, or financed with, federal funds. The rule strengthens standards by increasing elevations and flood-proofing requirements of new properties in areas at risk of flooding.
Government Buildings | May 10, 2024
New federal buildings must be all-electric by 2030
A new Biden Administration rule bans the use of fossil fuels in new federal buildings beginning in 2030. The announcement came despite longstanding opposition to the rule by the natural gas industry.
Sustainable Development | May 10, 2024
Nature as the city: Why it’s time for a new framework to guide development
NBBJ leaders Jonathan Ward and Margaret Montgomery explore five inspirational ideas they are actively integrating into projects to ensure more healthy, natural cities.
Mass Timber | May 8, 2024
Portland's Timberview VIII mass timber multifamily development will offer more than 100 affordable units
An eight-story, 72,000-sf mass timber apartment building in Portland, Ore., topped out this winter and will soon offer over 100 affordable units. The structure is the tallest affordable housing mass timber building and the first Type IV-C affordable housing building in the city.
Architects | May 8, 2024
Ivan O’Garro, AIA joins LEO A DALY as a vice president
Integrated design firm LEO A DALY welcomes Ivan O’Garro, AIA, as a vice president and managing principal of its Atlanta studio.
K-12 Schools | May 7, 2024
World's first K-12 school to achieve both LEED for Schools Platinum and WELL Platinum
A new K-12 school in Washington, D.C., is the first school in the world to achieve both LEED for Schools Platinum and WELL Platinum, according to its architect, Perkins Eastman. The John Lewis Elementary School is also the first school in the District of Columbia designed to achieve net-zero energy (NZE).
Healthcare Facilities | May 6, 2024
Hospital construction costs for 2024
Data from Gordian breaks down the average cost per square foot for a three-story hospital across 10 U.S. cities.
Biophilic Design | May 6, 2024
The benefits of biophilic design in the built environment
Biophilic design in the built environment supports the health and wellbeing of individuals, as they spend most of their time indoors.

















