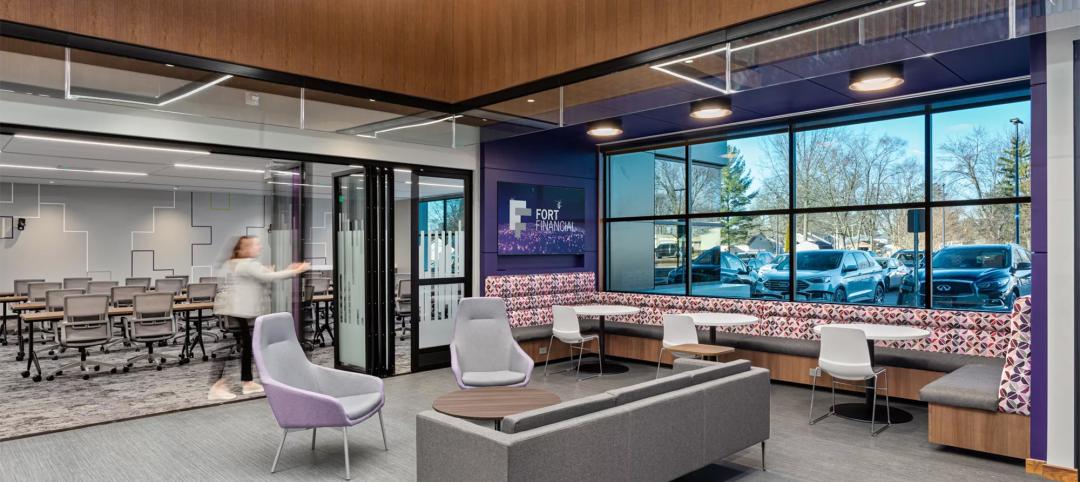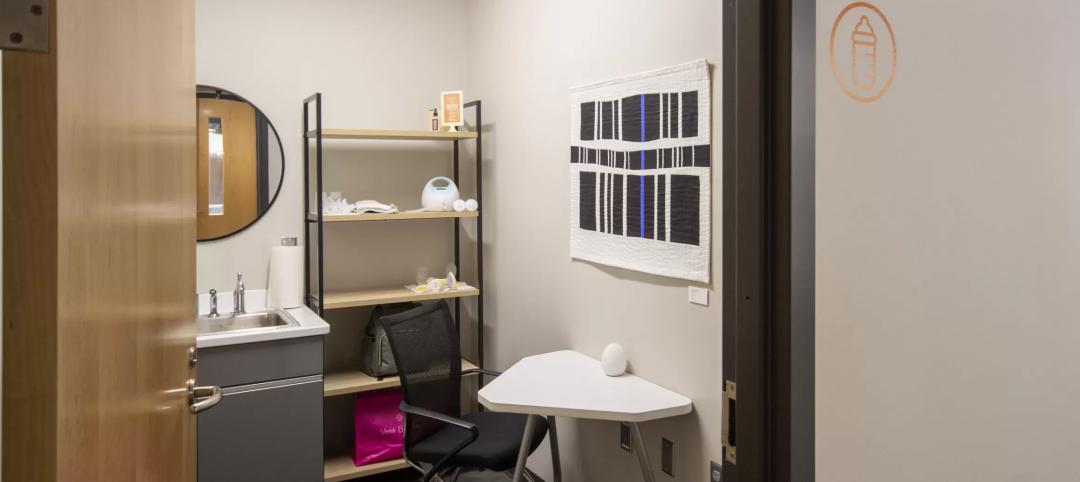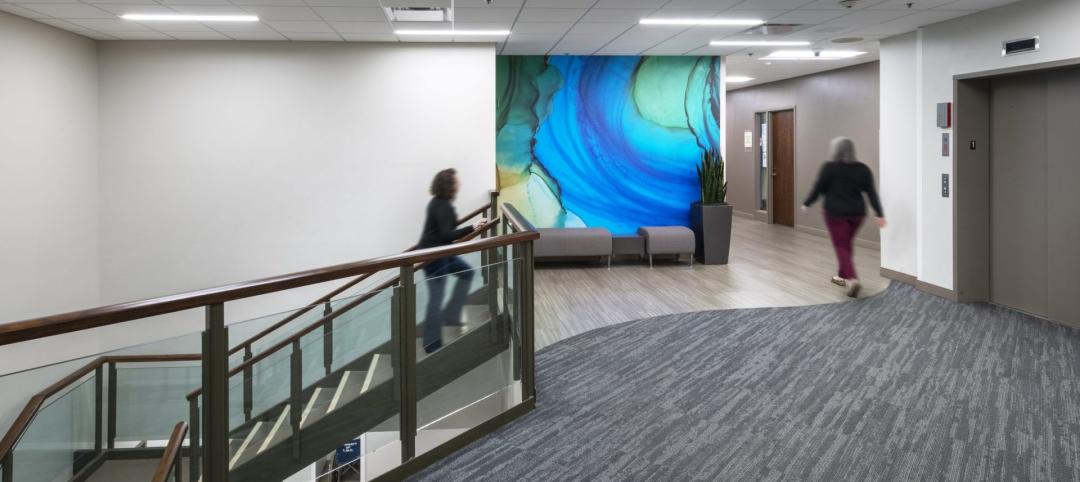In each edition of Building WELLness, DC WELL Accredited Professionals Hannah Arthur and Alex Kircher highlight an item of the WELL Building Standard. The standard aims to promote the health & wellbeing of building occupants using evidence-based strategies for health, safety, and performance. In this edition we are highlighting a feature from the Water Category.
Water, essential to a healthy life, can also be a source of harm by allowing for the growth of molds and other harmful organisms. When water is provided to a building and its occupants, measures should be taken to ensure that the water is clean and of a quality that improves well-being.
WELL Building Standard for Water
How does building design affect the water quality for its occupants? Water is an important component for the design and operation of building systems, heating and cooling, appliances, and shower use. For larger buildings like hospitals, hotels, and schools, this is especially important. Legionella is one of those organisms that can easily develop and be harmful to humans, especially those with weaker immune systems. The complicated building systems of these types of facilities can create ideal conditions to produce legionella.
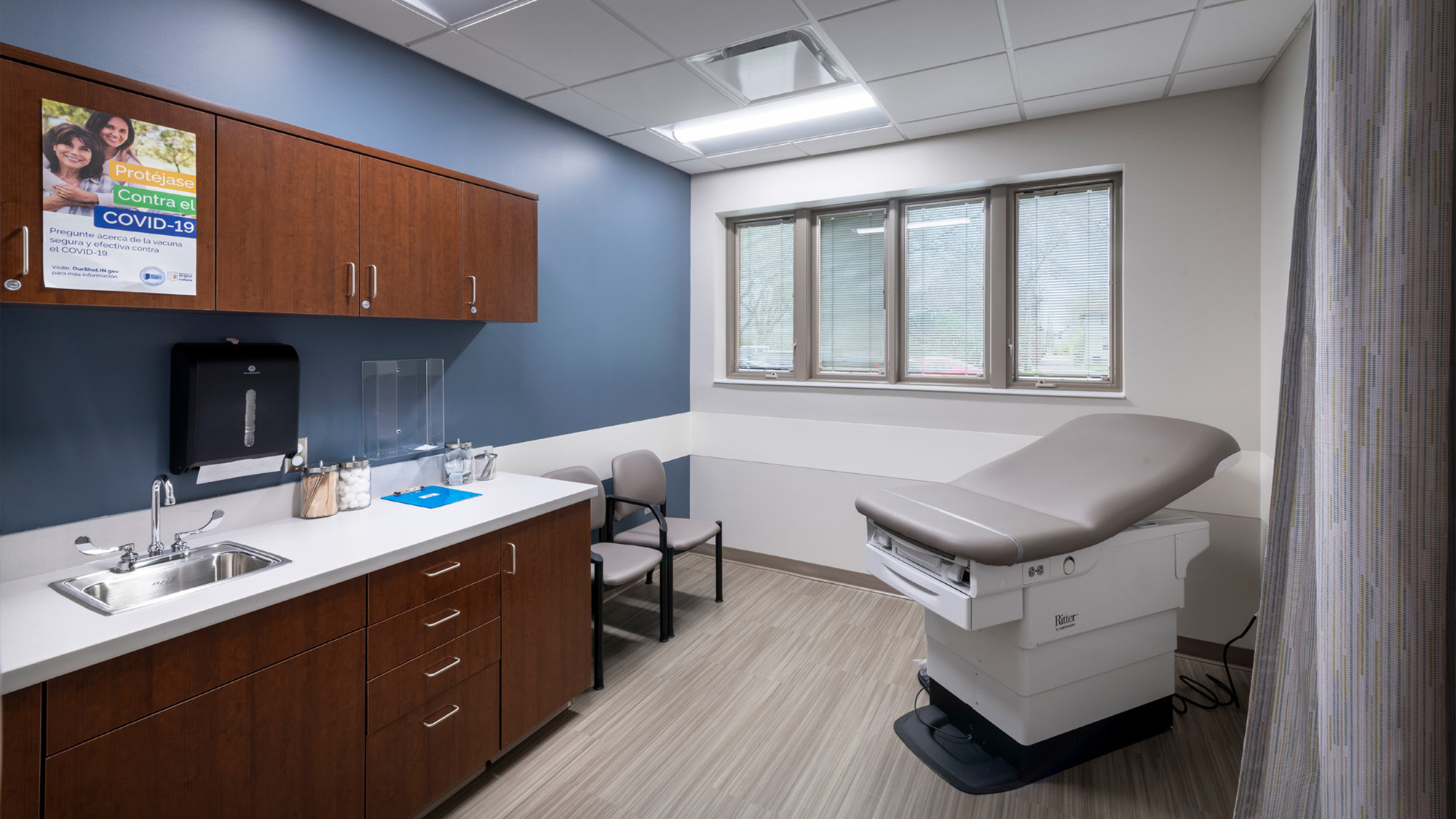
Legionella Prevention
Feature W03, Basic Water Management of the WELL Building Standard works to implement protocols for reducing the risk of water quality loss to Legionella colonization. The water management feature works to reduce the health risks associated with contaminated water in addition to avoiding conditions that allow for mold growth by requiring water samples to be tested at least once a year for the following:
- Turbidity
- pH
- residual chlorine
- total coliforms
This feature requires that the facility create a Legionella plan that addresses the building systems and operations, including a plan for remediation if the results of the samples are above the allowed thresholds.
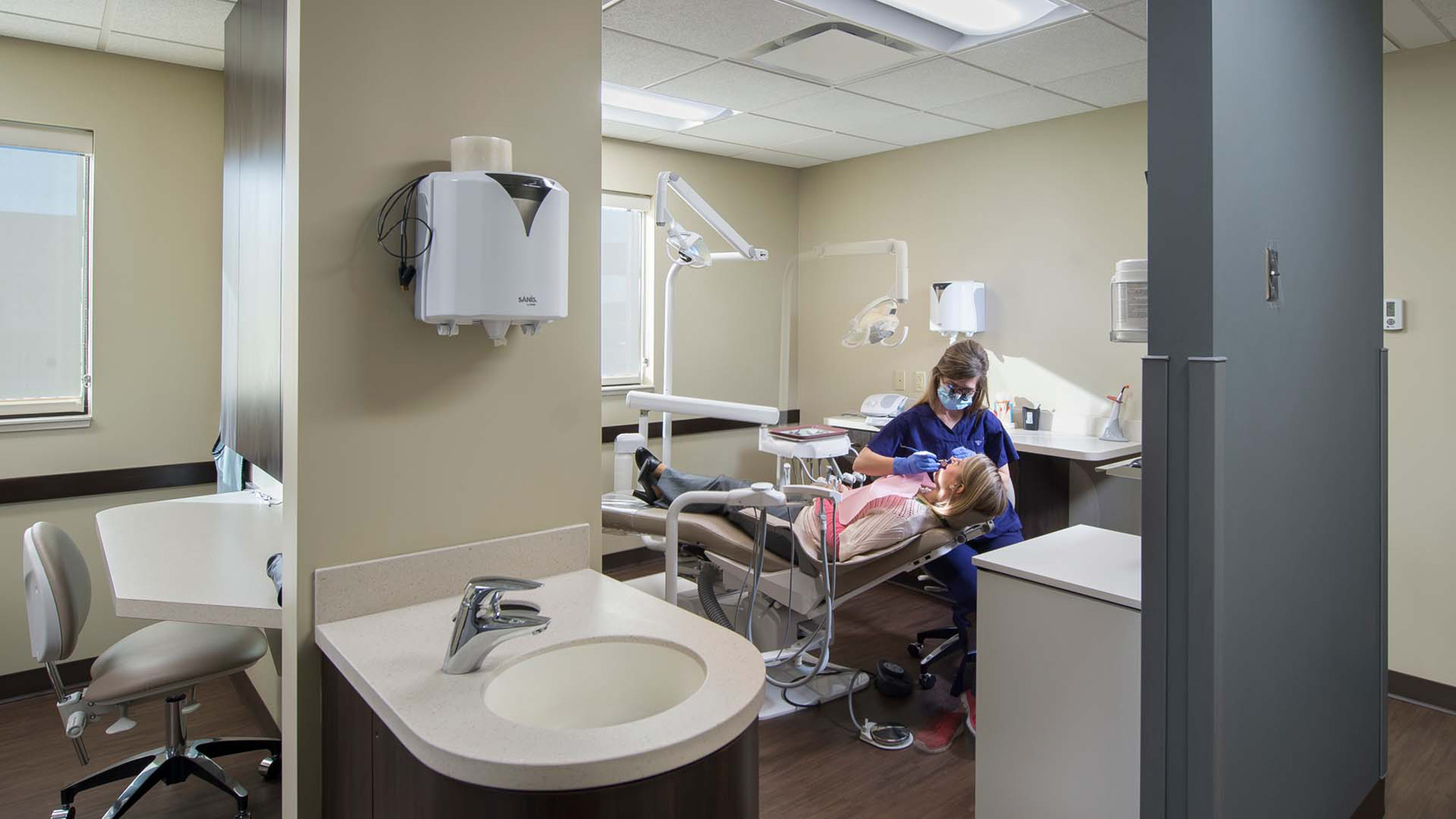
Another interesting item to note for healthcare projects is that CMS (Center for Medicaid and Medicare Services) requires that hospitals have a Legionella plan.
Water is an important feature in the WELL Building Standard, and it is important for us as designers and you as building owners/managers to design and adequately maintain buildings’ water systems. As we continue to dive deeper into the WELL Features and how they can be incorporated into design, think about how they could improve the wellbeing of each person in your space. Follow along for more insights on WELL Building Standard Features from DC.
More from Author
Design Collaborative | Mar 4, 2024
Illuminating your path to energy efficiency
Design Collaborative's Kelsey Rowe, PE, CLD, shares some tools, resources, and next steps to guide you through the process of lighting design.
Design Collaborative | Jan 19, 2024
How to strengthen office design as employees return to work
Adam James, AIA, Senior Architect, Design Collaborative, shares office design tips for the increasingly dynamic workplace.
Design Collaborative | Dec 12, 2023
Transforming workplaces for employee mental health
Lauren Elliott, Director of Interior Design, Design Collaborative, shares practical tips and strategies for workplace renovation that prioritizes employee mental health.
Design Collaborative | Nov 2, 2023
3 fundamental steps to crafting the ideal branch
Jared Monce, AIA, Architect, Design Collaborative, shares three guidelines when designing branches for financial institutions.
Design Collaborative | Oct 9, 2023
Design solutions for mental health as a secondary diagnosis
Rachel Vedder, RA, LEED AP, Senior Architect, Design Collaborative, shares two design solutions for hospitals treating behavioral health patients.
Design Collaborative | Aug 1, 2023
Creating a nurturing environment: The value of a mother’s room in the workplace
Since becoming an architect, Rebecca Martin of Design Collaborative has drawn a mother’s room into numerous projects. But it wasn't until she became a mom that she fully appreciated their importance in the workspace.
Design Collaborative | Jul 20, 2023
Transform your work environment with biophilic design
Lauren Elliott, Director of Interior Design, Design Collaborative, shares various ways biophilic design elements can be incorporated into the office space.
Design Collaborative | Jun 14, 2023
Design considerations for behavioral health patients
The surrounding environment plays a huge role in the mental state of the occupants of a space, especially behavioral health patients whose perception of safety can be heightened. When patients do not feel comfortable in a space, the relationships between patients and therapists are negatively affected.
Design Collaborative | Jun 5, 2023
Modernizing mental health care in emergency departments: Improving patient outcomes
In today’s mental health crisis, there is a widespread shortage of beds to handle certain populations. Patients may languish in the ED for hours or days before they can be linked to an appropriate inpatient program.
Design Collaborative | Jun 5, 2023
The power of student engagement: How on-campus student housing can increase enrollment
Studies have confirmed that students are more likely to graduate when they live on campus, particularly when the on-campus experience encourages student learning and engagement, writes Design Collaborative's Nathan Woods, AIA.




