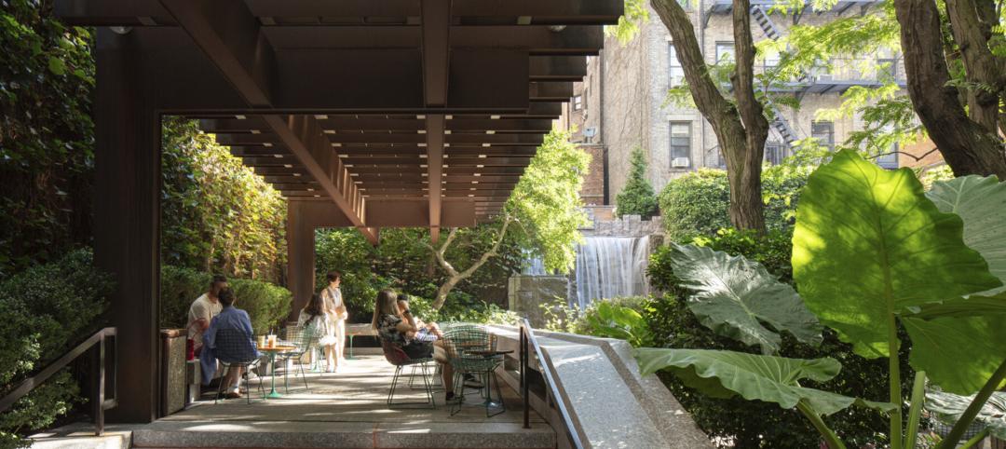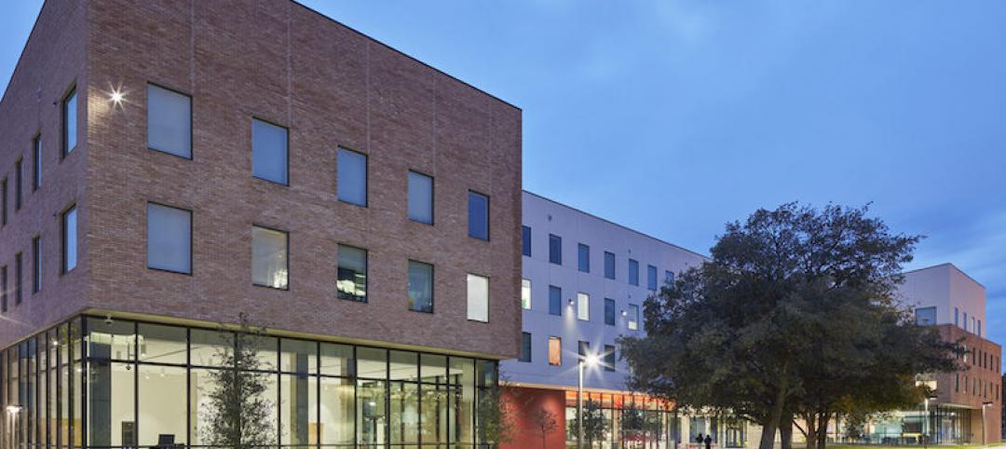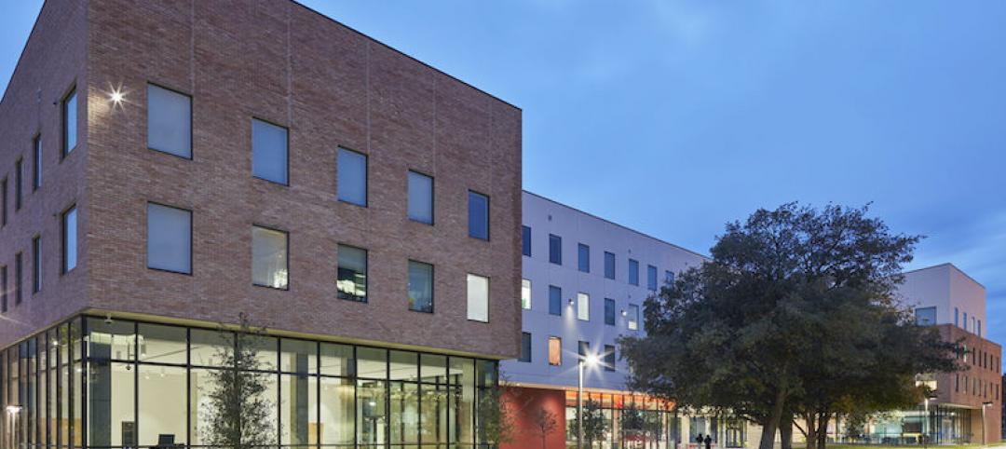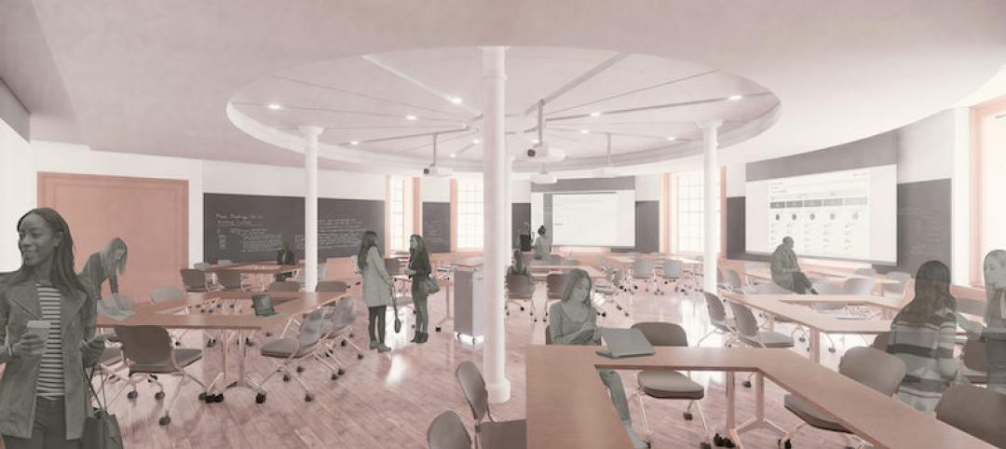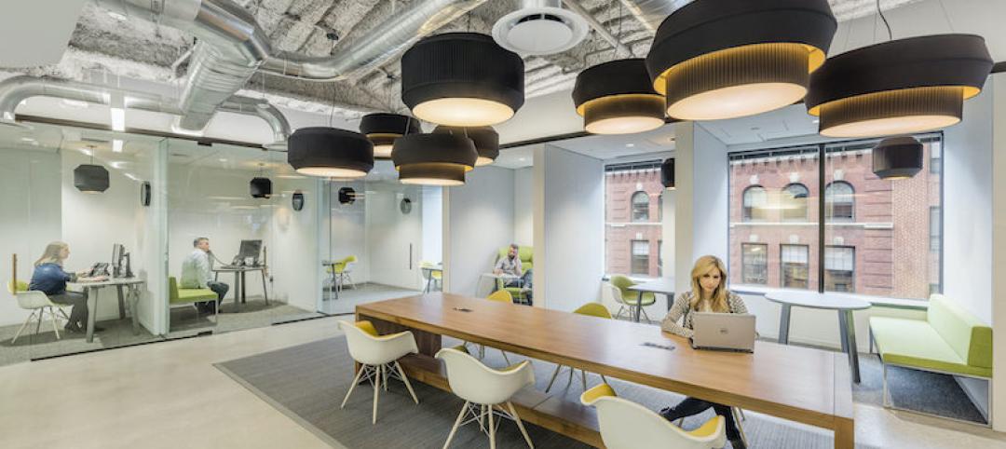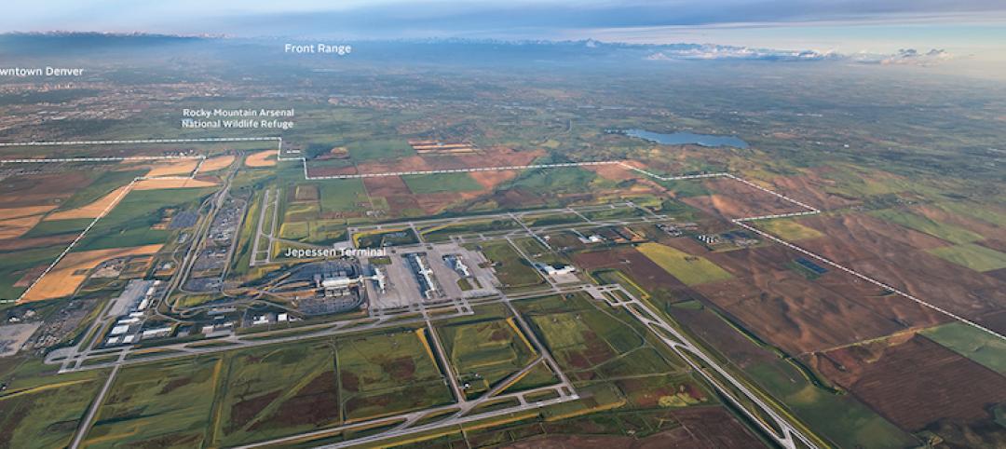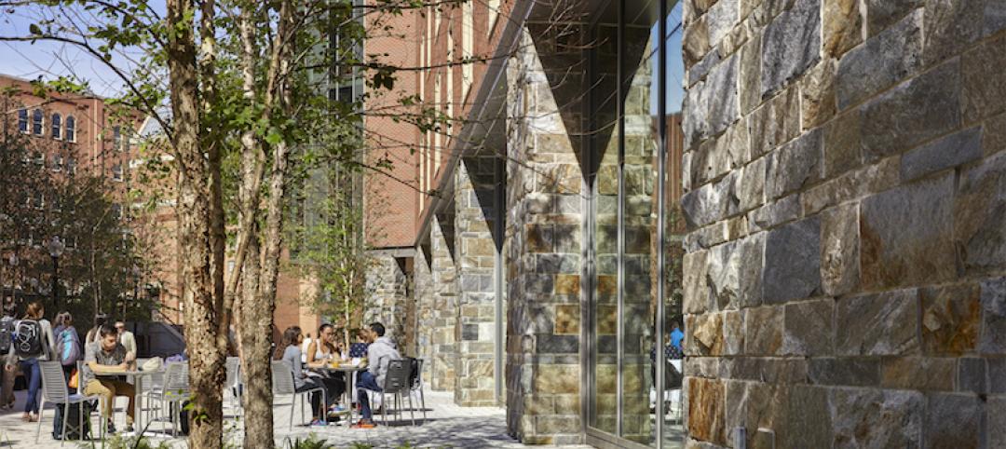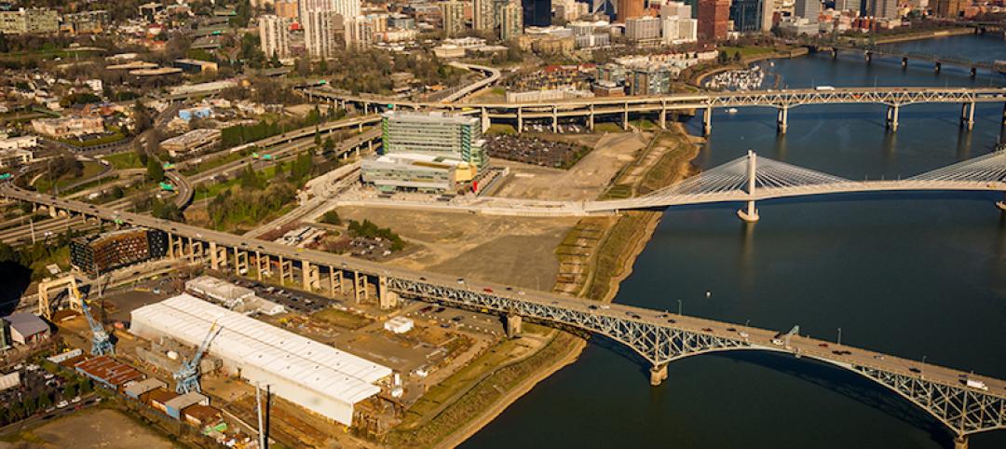Open layouts are grabbing headlines as a hallmark of the new workplace—think the Google campus or Facebook's headquarters. And for smaller-scale operations, open designs are often lauded for being less expensive than private office plans.
But does that mean all offices should have an open layout? Will an open floor plan improve your services or products? Will the lower cost up front provide a good return on investment?
As with most important business considerations, there isn't a blanket answer. Predominantly open, predominantly private, and hybrid offices are all valid approaches—as long as you've carefully considered your client's organizational culture and the business objectives they hope to achieve through their new or renovated space.
Set your goals
Before putting pen to paper in the design process, it's important to ask questions—lots of them—to understand the desired culture and business goals that will drive design decisions. For starters, ask your clients the following questions:
More Posts From the Sasaki Ideas Blog
Mayor Walsh Visits Dudley Square
Who are you? What are you trying to do?
What kind of work drives your business? Is it research? Sales calls? Group collaboration?
What kind of workers are you trying to attract—both in terms of skills and demographics?
At the Education Development Center (EDC), acoustical privacy is critical for their staff, which is primarily comprised of researchers. At the same time, they wanted to foster collaboration within and between teams. So at their new Waltham headquarters, EDC opted for a mix of 35% private offices and 65% open plan with considerable sound masking.
Quiet neighborhoods of 15 or 20 people feature a mix of semi-open workspace and private offices. People come together for more collaborative work in the "piazza"—a zone of transparent enclosed spaces and very open areas that are situated far from the quiet zones.
Joanne Brady, EDC's SVP says, "The result is more common ownership and use as well as an emerging norm for 'lift your head up, come out of your office, and talk to a colleague when it is productive.'"
In contrast, collaboration is fundamental to an ad agency's culture and output. In our design for the new Havas/Arnold Worldwide headquarters in downtown Boston, 99% of employees will work in an open collaborative environment. Teams have easy informal access to one another and shared amenities.
A hub of collaborative spaces at the heart of the building will facilitate collaboration, while open but quieter individual work zones will make up the periphery of the office.
Before arriving at the final design, we tested the bench workstations with the Arnold staff. Even though we were confident this was the best solution through our research-based iterative process, change management is also an essential part of interior architectural design. Open layouts can have tremendous results, but must be thoughtfully introduced to reach their full potential—especially if the majority of staff is used to traditional layouts.
Both/and—not either/or
There are a couple of caveats with an open layout—even for companies that depend on collaboration. Throughout the day, certain tasks and conversations require confidentiality. And some individuals just need a quiet space to focus in order to be effective.
But the need for privacy doesn't automatically make the case for private offices for individuals. We've found that making smaller private spaces available to everyone can also accommodate these periodic needs.
At ad agency Allen & Gerritsen, one of the primary business objectives in the design of their space was to attract and retain a multi-generational workforce, which means a wide range of working-style preferences. In their new offices, employees can work in the open café, semi-private informal team spaces, small enclosed phone rooms, private conference rooms, or in their individual work neighborhood. By creating a range of spaces accessible to everyone, workers can choose the place in which he or she can be most effective given the work they need to do right then.
There is no one-size-fits-all approach. But through an iterative process, you can determine what space configuration—or blend of approaches—is truly the best option to make your staff engaged and productive, and working towards your greater business objectives.
About the Author
Victor W. Vizgaitis, AIA, is a Principal and Architect whose rich experience includes commercial interiors and architecture, as well as student life, student housing, and research facilities for higher education. More on Vizgaitis.
More from Author
Sasaki | Feb 5, 2024
Lessons learned from 70 years of building cities
As Sasaki looks back on 70 years of practice, we’re also looking to the future of cities. While we can’t predict what will be, we do know the needs of cities are as diverse as their scale, climate, economy, governance, and culture.
Sasaki | Aug 6, 2021
Microclimates and community
Creating meaningful places that contribute to a network of campus open spaces is a primary objective when we design projects for higher education.
Sasaki | Apr 12, 2021
I’ll meet you right outside: Microclimates and community
These high quality exterior gathering places are increasingly important in supporting community.
Sasaki | Feb 16, 2021
A humanistic approach to data and design in the COVID era
As the COVID crisis continues to disrupt higher education, Sasaki is working with our campus clients on space planning initiatives that harness data to uncover solutions to complex challenges never before faced by college and university leaders.
Sasaki | Jul 28, 2020
Post-pandemic workplace design will not be the same for all
Regardless of whether it takes 3 or 18 months to fully return to work, it is clear the long march toward re-emergence from this global pandemic will likely be more of a gradual re-opening than a simultaneous return to life as we knew it.
Sasaki | May 31, 2018
Denver's airport city
Cultivation of airport cities is an emerging development strategy shaped by urban planners, civic leaders, airport executives, and academics.
Sasaki | Feb 12, 2018
Stormwater as an asset on urban campuses
While there is no single silver bullet to reverse the effects of climate change, designers can help to plan ahead for handling more water in our cities by working with private and public land-holders who promote more sustainable design and development.
Sasaki | May 26, 2017
Innovations in addressing homelessness
Parks departments and designers find new approaches to ameliorate homelessness.
Sasaki | Apr 3, 2017
Capturing the waterfront draw
People seem to experience a gravitation toward the water’s edge acutely and we traverse concrete and asphalt just to gaze out over an open expanse or to dip our toes in the blue stuff.
Sasaki | Dec 14, 2016
The future of libraries
The arrival of programs that support student and faculty success such as math emporiums, writing centers, academic enrichment programs, and excellence-in-teaching centers within the library, heralds the emergence of the third generation of academic library design.


