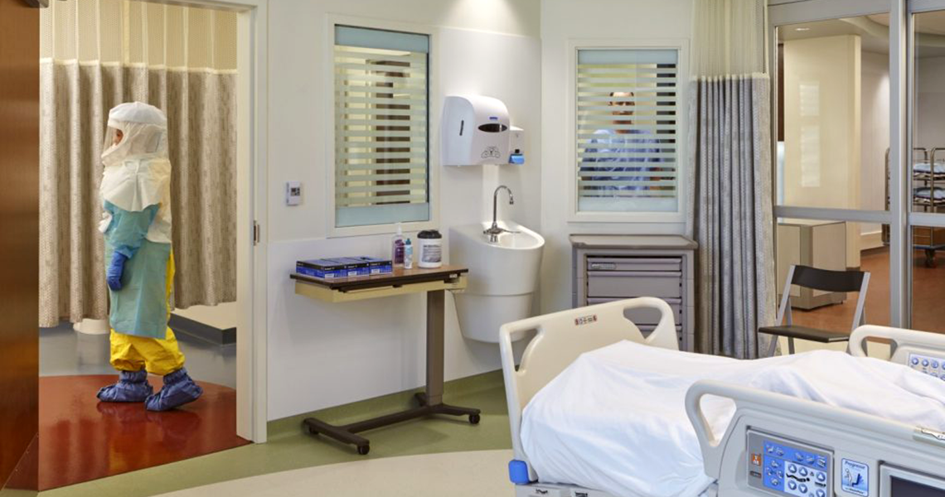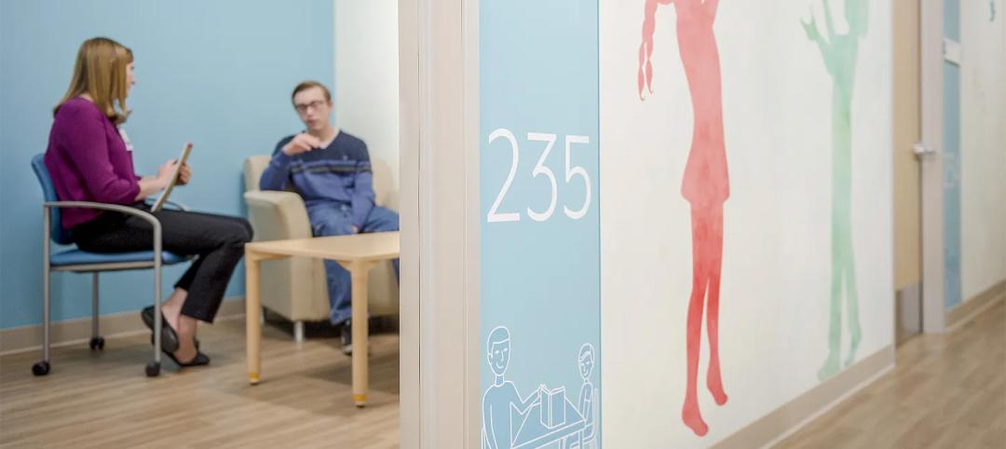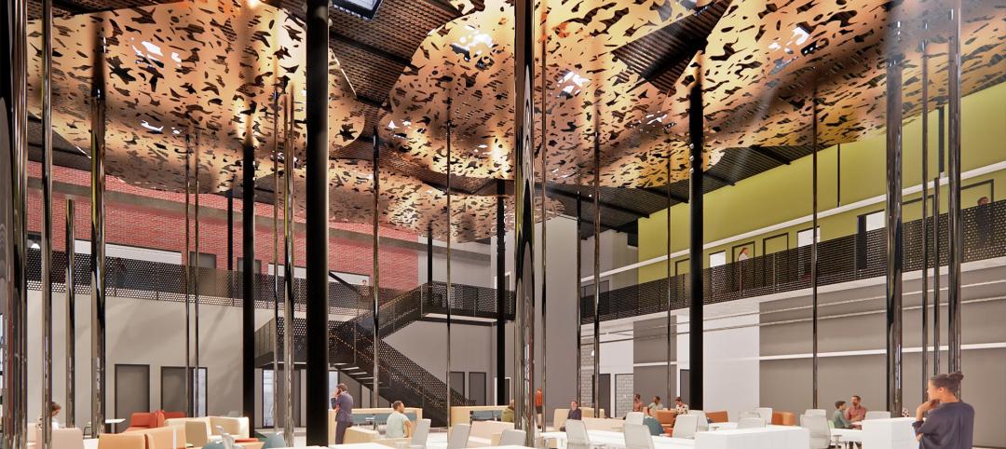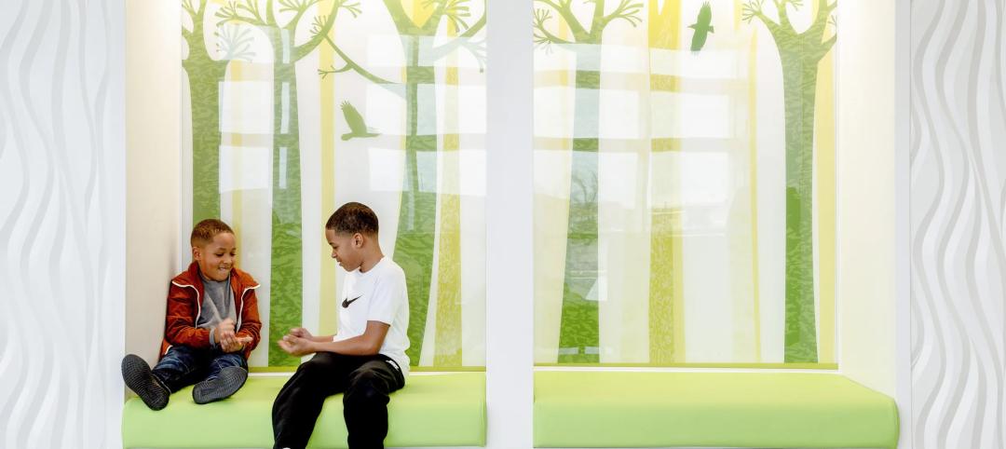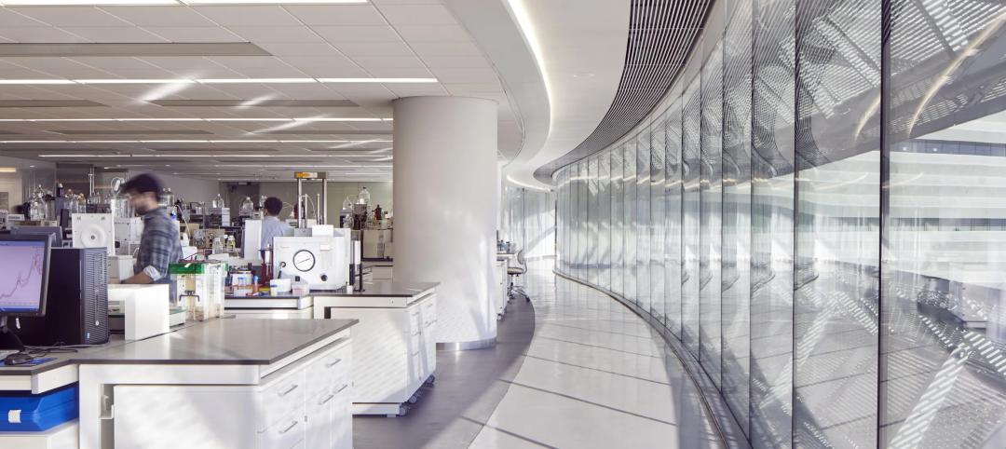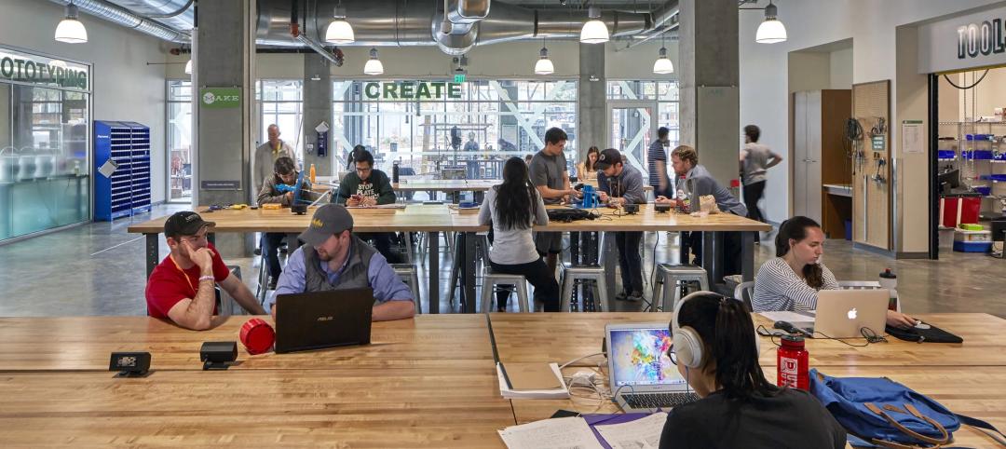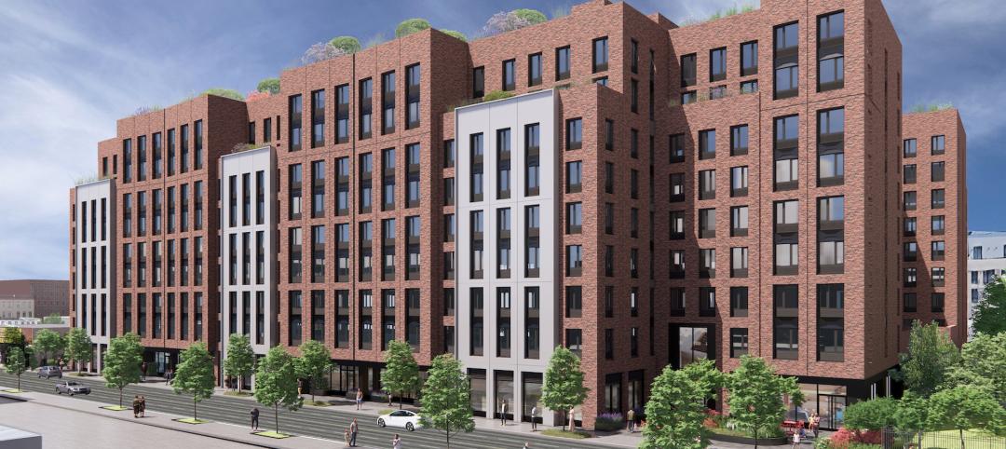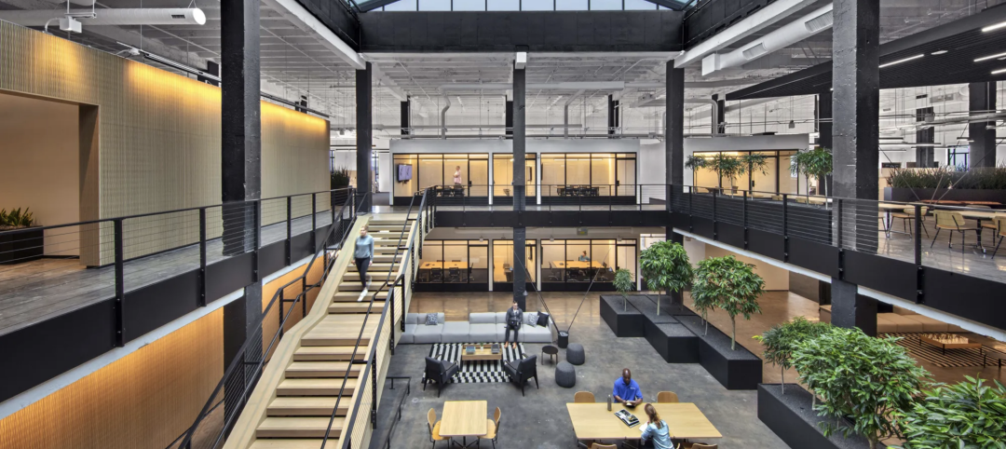The number of people infected with the novel coronavirus COVID-19 has surpassed 100,000 worldwide, and public health experts from around the globe expect the virus to continue to spread.
What makes this virus different from other recent outbreaks, like the Severe Acute Respiratory Syndrome virus (SARS), H1N1 (Swine Flu) and Ebola, is that not all people who have COVID-19 show symptoms. This makes containing this coronavirus challenging because many are carrying and spreading the virus without knowing it.
Since the outbreak was first publicly reported on Dec. 31 in Wuhan, China, health officials and hospitals across the U.S. have been preparing for several “just-in-case” scenarios—from slow, community spread to sudden surges in cases. And although COVID-19 is showing some cracks in our nation’s ability to respond in a coordinated and timely manner, hospitals across the country are putting their worst-case pandemic training and preparation to the test.
“This is a major challenge,” said Juliet Rogers, PhD, MPH, President of Blue Cottage of CannonDesign. “But we have the most sophisticated and well-trained hospital administrators, physicians and nurses in the world. This is a moment for those incredible people to shine and show the world we can do this.”
Rogers, who earned her PhD at the University of Michigan School of Public Health, emphasizes the first step in any effort to contain a pandemic is to isolate those who are sick from those who are well and vulnerable to infection. “This is the hardest part, especially because history shows that the window for containment may be small, and because we know some people who carry this coronavirus are asymptomatic.”
While CannonDesign is not an expert on the novel coronavirus or the science behind infectious diseases, we do have significant experience working with health systems around the globe to implement measures for infection control and containment. Following is a look at some of the ways hospitals are designed to control the spread of infectious diseases like COVID-19, as well as some ideas health systems may want to consider as they prepare for the pandemic-related possibilities we face.
Enforce existing protective guidelines
The good news is hospitals are among the most highly regulated building types, especially when it comes to safety and infection control, and many hospitals have been specifically designed to care for patients with infectious diseases without further spreading viruses or bacteria.
Hospital operations are also heavily influenced by these precautions, specifically as it relates to handwashing, contact and isolation. A critical step all hospitals are taking right now is enforcing these guidelines and ensuring physicians, nurses, and staff are trained to implement.
Focus on infection control
Without question, the physical environment is a major contributor to the spread of germs. Just think about how many things you must touch when you enter a building that hundreds if not thousands of other people are touching all day long.
Preventing the need to touch common surfaces is one strategy employed in many hospitals. Automated sink and hand sanitizer dispensers have become standard and touchless doors are used in almost all public areas. Some hospitals are also piloting technologies that will allow patients to interact hands-free with care staff and have more control over their environment (watching TV, ordering food, drawing the blinds, dimming the lights, etc.) just by using voice-controlled technology.
There will always be certain elements that do require touch, though, so mitigating the spread of pathogens on surfaces is critical, especially because current evidence suggests the novel coronavirus may remain viable for hours to days on surfaces such as countertops, doorknobs, cell phones and more. The key factor in fighting surface transmission is simple cleanability. Everything within a healthcare setting is designed to be easily disinfected over and over again, from floors and walls to countertops, sinks, bed rails, furniture, privacy curtains and more. In addition to manual cleaning, recent studies show that ultraviolet light technology can play an important role in eliminating pathogens after physical surface cleaning.
Because people can also transmit bacteria and viruses through the air, HVAC systems are designed to provide environmental control for asepsis. This is especially critical in spaces like biocontainment units, emergency departments, isolation rooms, operating rooms, waiting areas and sterile processing departments; these spaces have high air exchange rates and/or pressure relationships designed to minimize the spread of infection. Systems also may also include HEPA filtration, UV Lights, and other technologies aimed at removing pathogens from the healthcare environment.
Containment and isolation
After the Ebola outbreak in 2014, many hospitals across the country introduced biocontainment and isolation care units specially designed to treat and separate infectious patients. These are pressure-controlled units with air handling systems that are isolated from the rest of the hospital systems.
Staff have a separate, secured access entrance and areas where they put on and remove protective equipment, and patients and materials enter through a secured air lock. Most have laboratories within the unit and sterilizing machines to safely process highly infectious waste. However, in many settings these units often only include a few rooms for the most critically ill patients, which is why most individuals who are diagnosed with the novel coronavirus are asked to self-quarantine themselves at home if they have mild symptoms.
Some hospitals, however, have planned for pandemics and have entire patient floors or other areas of the facility that can be placed under negative pressure and fully exhausted to the outside. These specially designed floors, combined with other pandemic planning measures, can accommodate higher volumes of patients in response to more widespread infections.
At a more local level some communities are also exploring using facilities like hotels with rooms that have their own heating and ventilation units and doors that open to the outside to isolate infectious patients. And while we don’t propose building hospitals in 10 days like was done in Wuhan, there is significant potential to harness modular design and prefabrication to create mobile isolation units quickly.
Outside of spaces for biocontainment, many newer hospitals are designed with “on-stage/off-stage” separation of flow that allows for patient circulation in some corridors and support staff circulation in corridors that are physically separate from public and patient flow. This allows the support staff (meal tray delivery, housekeeping, supply techs) to move throughout the building and do their jobs while minimizing direct contact with patients and the public. Further providing separation, some larger facilities now employ automated-guided vehicles (robots) to transport supplies and materials.
Flexibility with care venues
Some health systems can use telehealth and video visits to asses and triage patients before they arrive at a hospital. This can significantly help in directing patients to the right care venues and ensuring only the sickest patients go to the hospital, limiting public exposure to the virus.
For in-person testing, one idea health systems may want to consider is converting their larger ambulatory centers into coronavirus triage centers to provide more control over containment. Other options could involve launching drive-thru testing sites where people can get tested and diagnosed without leaving their cars, similar to what is being done in South Korea.
Flexibility also exists within healthcare spaces in unexpected ways. For example, some facilities include medical gas hookups and extra outlets within the walls of public areas like cafeterias for use in emergency, last resort situations. This is a particularly interesting strategy as systems cannot build new facilities to accommodate dramatic fluctuations in patient volume (the saying “you don’t build a church for Easter Sunday” is a fitting analogy), but they can include precautions like this to prepare for a number of disaster-related scenarios.
Beyond these design strategies, it is important to note that many hospitals have pandemic plans in place designed to ensure continuity of operations, staffing, supplies and more. Over the last few weeks and months, these hospitals have been training employees and preparing for an influx of patients with varying levels of symptoms.
Most public health officials agree coronavirus COVID-19 will not be the last infectious disease outbreak we see in the near future, and it could push some hospitals and health systems to their limits. Thankfully, most are prepared and are equipped with measures in place. Still, if other nations’ experiences with the virus to date are any indication, COVID-19 is truly unique and could prove a game-changer for how we design and create health facilities moving forward.
More from Author
CannonDesign | Jan 3, 2024
Designing better built environments for a neurodiverse world
For most of human history, design has mostly considered “typical users” who are fully able-bodied without clinical or emotional disabilities. The problem with this approach is that it offers a limited perspective on how space can positively or negatively influence someone based on their physical, mental, and sensory abilities.
CannonDesign | Oct 23, 2023
Former munitions plant reimagined as net-zero federal workplace
The General Services Administration (GSA) has embraced adaptive reuse with Building 48, an exciting workplace project that sets new precedents for how the federal government will approach sustainable design.
CannonDesign | Aug 22, 2023
How boldly uniting divergent disciplines boosts students’ career viability
CannonDesign's Charles Smith and Patricia Bou argue that spaces designed for interdisciplinary learning will help fuel a strong, resilient generation of students in an ever-changing economy.
CannonDesign | Jul 10, 2023
The latest pediatric design solutions for our tiniest patients
Pediatric design leaders Julia Jude and Kristie Alexander share several of CannonDesign's latest pediatric projects.
CannonDesign | May 11, 2023
Let's build toward a circular economy
Eric Corey Freed, Director of Sustainability, CannonDesign, discusses the values of well-designed, regenerative buildings.
CannonDesign | Apr 10, 2023
4 ways designers can help chief heat officers reduce climate change risks
Eric Corey Freed, Director of Sustainability, CannonDesign, shares how established designers and recently-emerged chief heat officers (CHO) can collaborate on solutions for alleviating climate change risks.
CannonDesign | Mar 9, 2023
5 laboratory design choices that accelerate scientific discovery
Stephen Blair, director of CannonDesign's Science & Technology Practice, identifies five important design strategies to make the most out of our research laboratories.
CannonDesign | Feb 9, 2023
3 ways building design can elevate bold thinking and entrepreneurial cultures
Mehrdad Yazdani of CannonDesign shares how the visionary design of a University of Utah building can be applied to other building types.
CannonDesign | Jan 9, 2023
How modular solutions can help address skyrocketing construction costs
Modular builder Joshua Mensinger details three ways modular solutions aid in lowering construction costs.
CannonDesign | Dec 9, 2022
What's old is new: Why you should consider adaptive reuse
While new construction allows for incredible levels of customization, there’s no denying that new buildings can have adverse impacts on the climate, budgets, schedules and even the cultural and historic fabrics of communities.

