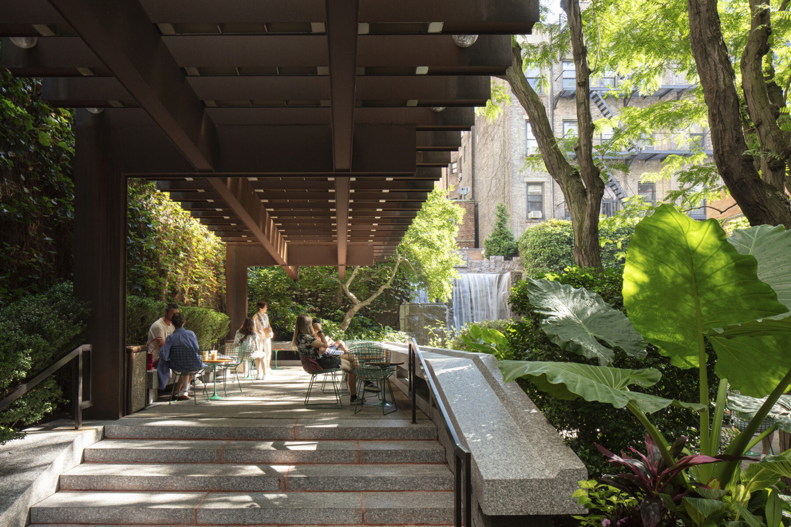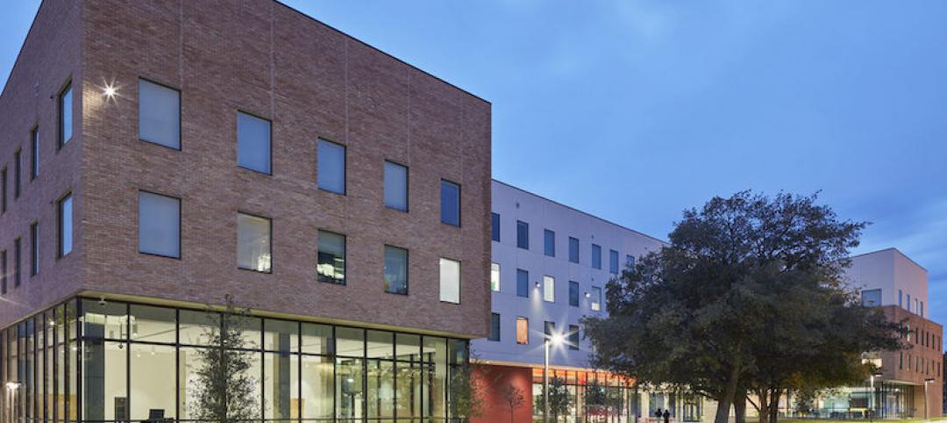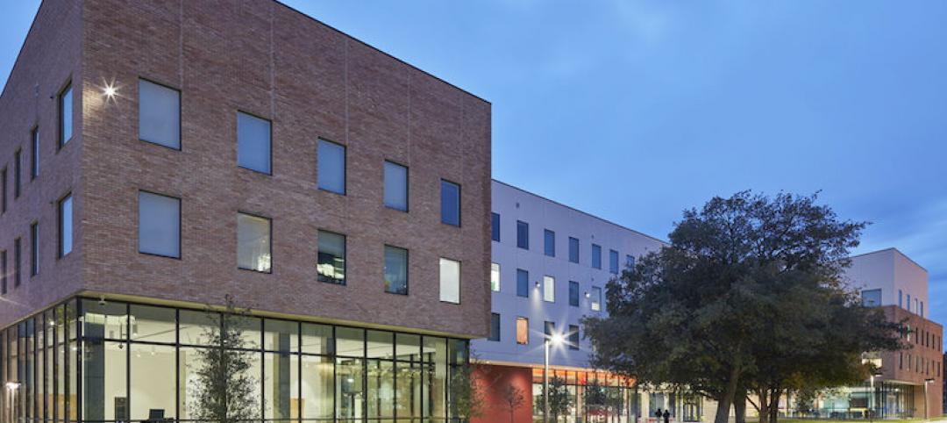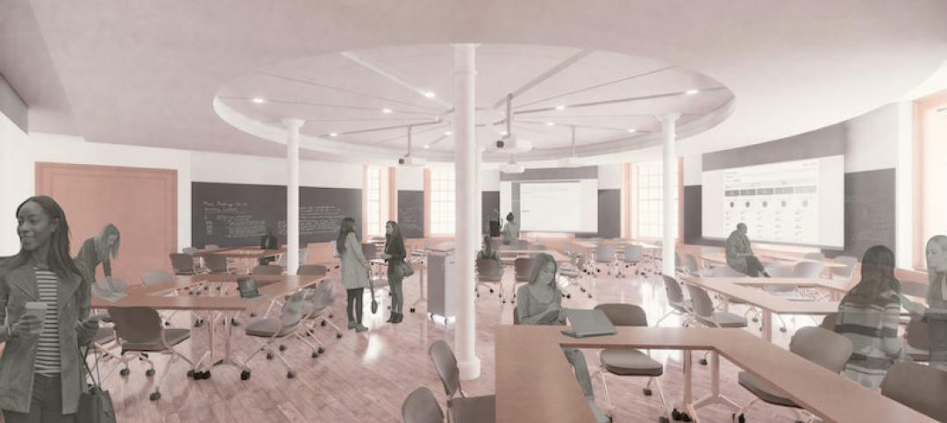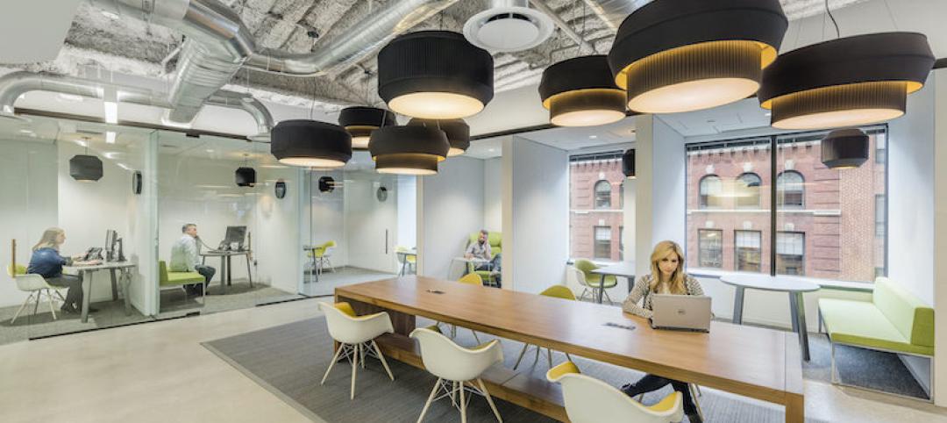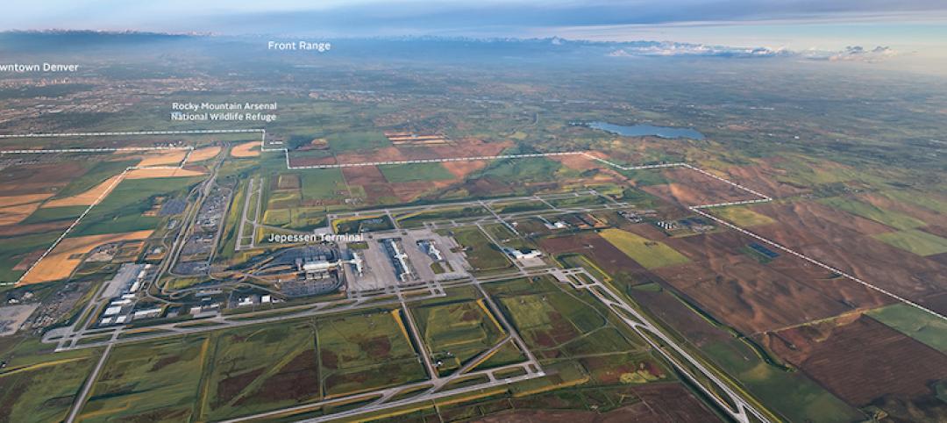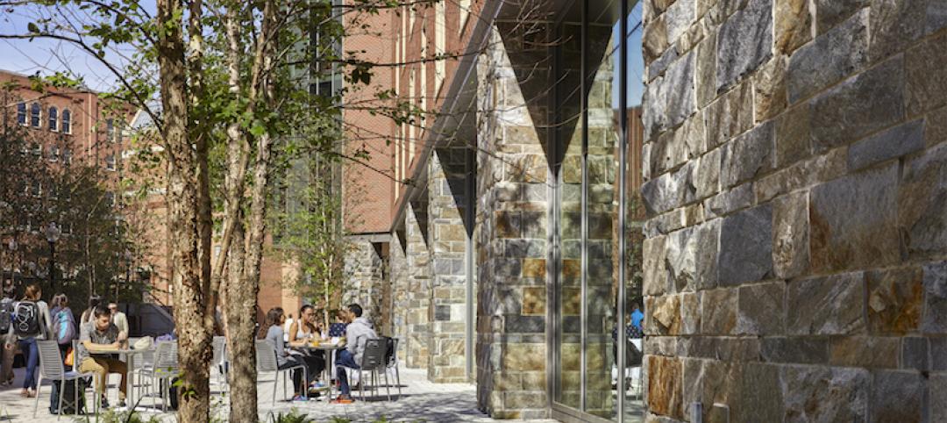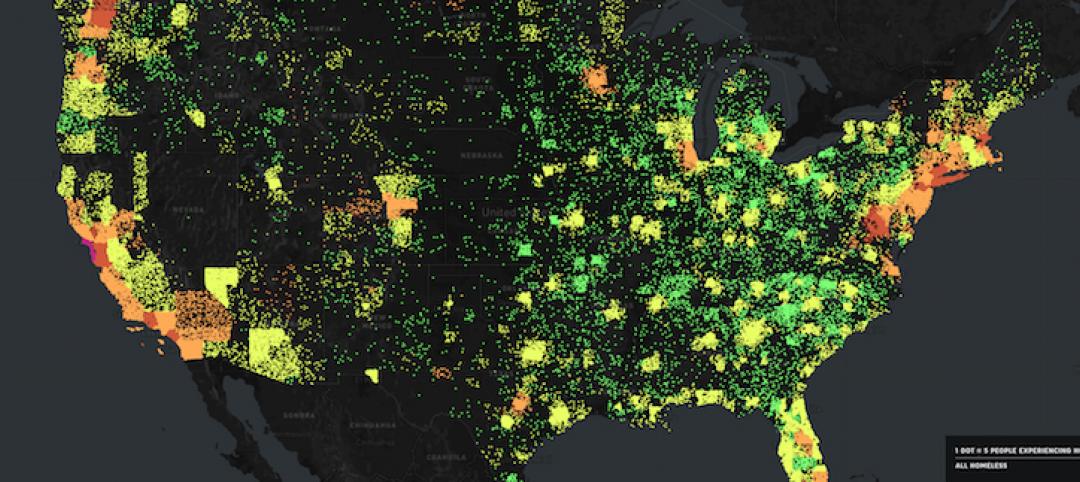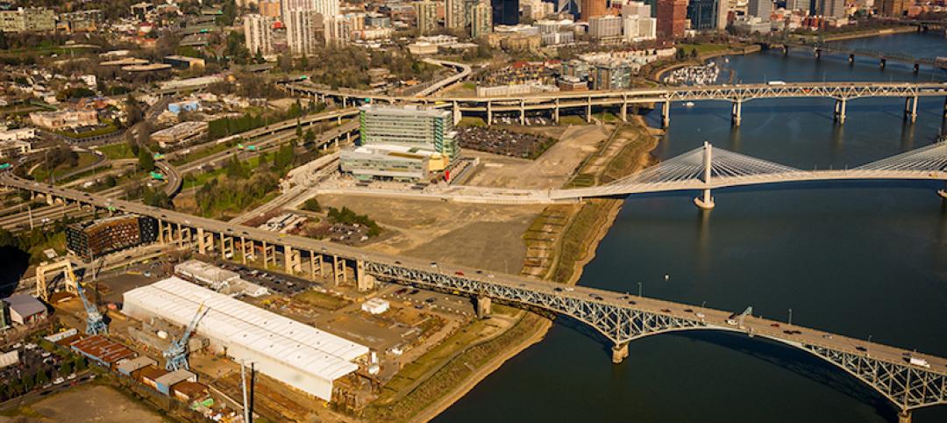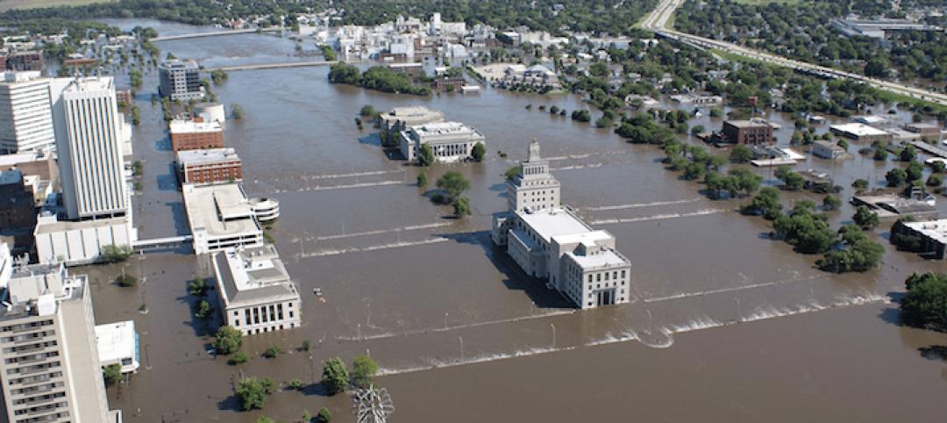As Sasaki looks back on 70 years of practice, we’re also looking to the future of building cities. While we can’t predict what will be, we do know the future is plural; the needs of cities are as diverse as their scale, climate, economy, governance, and culture. In turn, no singular solution defines how we work. Throughout our lives and in each city we work, diverse moments of pause and reflection continue to shape us.
As we plan for ever-changing communities, we continue to build a pluralistic practice. Taking stock, the following ideas illustrate ideas on the future and how we live and come together. Sasaki is designing for cities to not only be more socially and environmentally just, but more human. This is our mission: Better Design, Together.
Stillness in the City
Between Second and Third Avenue in New York City is a hidden oasis called Greenacre Park. Conceived by Abby Rockefeller Mauzé in the 1960s to provide New Yorkers with “some moments of serenity in a busy world,” the park offers tranquility to neighborhood residents and those tourists lucky enough to stumble across it. Within it, visitors can rest and unwind in a city that never sleeps. That stillness has continued to provide visitors with repose for over half a century.
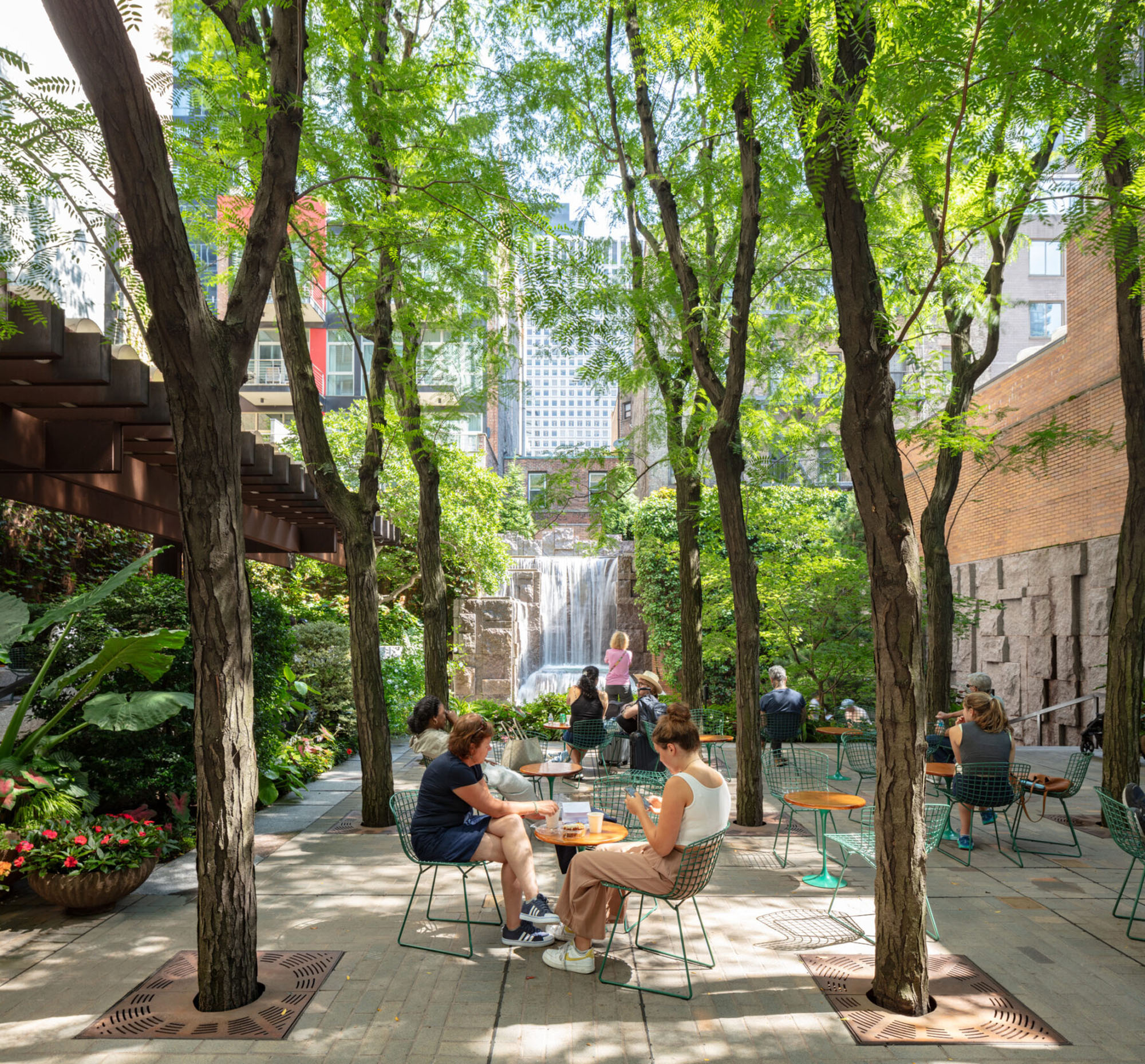
The park is made for people; it’s human-scaled, an archetypal example of the vest-pocket park popularized in the 1970s, and it offers tranquility while accommodating informal gatherings. Even when filled with people, the park never feels busy or crowded.
“We design the connective tissue of a city; it’s not only the places we create, but the small moments spent in-between,” notes Philip Dugdale, PLA, Associate Principal and Director of Sasaki’s New York office. Currently part of the team undergoing post-occupancy studies of Greenacre, Dugdale sees the public realm and open space as opportunities for growth and bringing people together. As beautiful as it is functional, Greenacre belongs to everyone in New York City. Sasaki’s work is not only about planning environmentally and socially just cities, but also creating rich experiences for contemporary life.
Architecture as a Building Block

We experience cities at different scales—at the skyline and the sidewalk, for instance. At Sasaki, architecture is more than a landmark, but an opportunity to shape human experience and create connections. Currently under construction, 10 World Trade embodies this idea. The project is a new take on lab and office towers, departing from the ubiquitous glass box typology found in cities around the world. The urban fabric pulls the corners of the building outward, orienting views as the building also gestures to surrounding locations: the harbor, the developing Seaport and Congress Street, as well as the Boston Convention Center.
The 17-story lab, research, and development building will offer class A office space in Boston’s Seaport neighborhood. To make the project more human-scaled, the surrounding context pushes in from all sides, and the base of the building becomes almost entirely transparent. The design allows the first two floors to be fully public, providing spaces for retail and community gatherings, and encouraging pedestrians to move freely around and through the building. The lower portion of the building, defined by structural arches, is a civic space open to all.
“The future of buildings is not only about the buildings themselves. It’s about integrating every aspect of the place to create something unique, usable, sustainable, experiential, and beautiful,” says Victor Vizgaitis, AIA, LEED AP, Principal and Chair of Architecture & Interior Design.
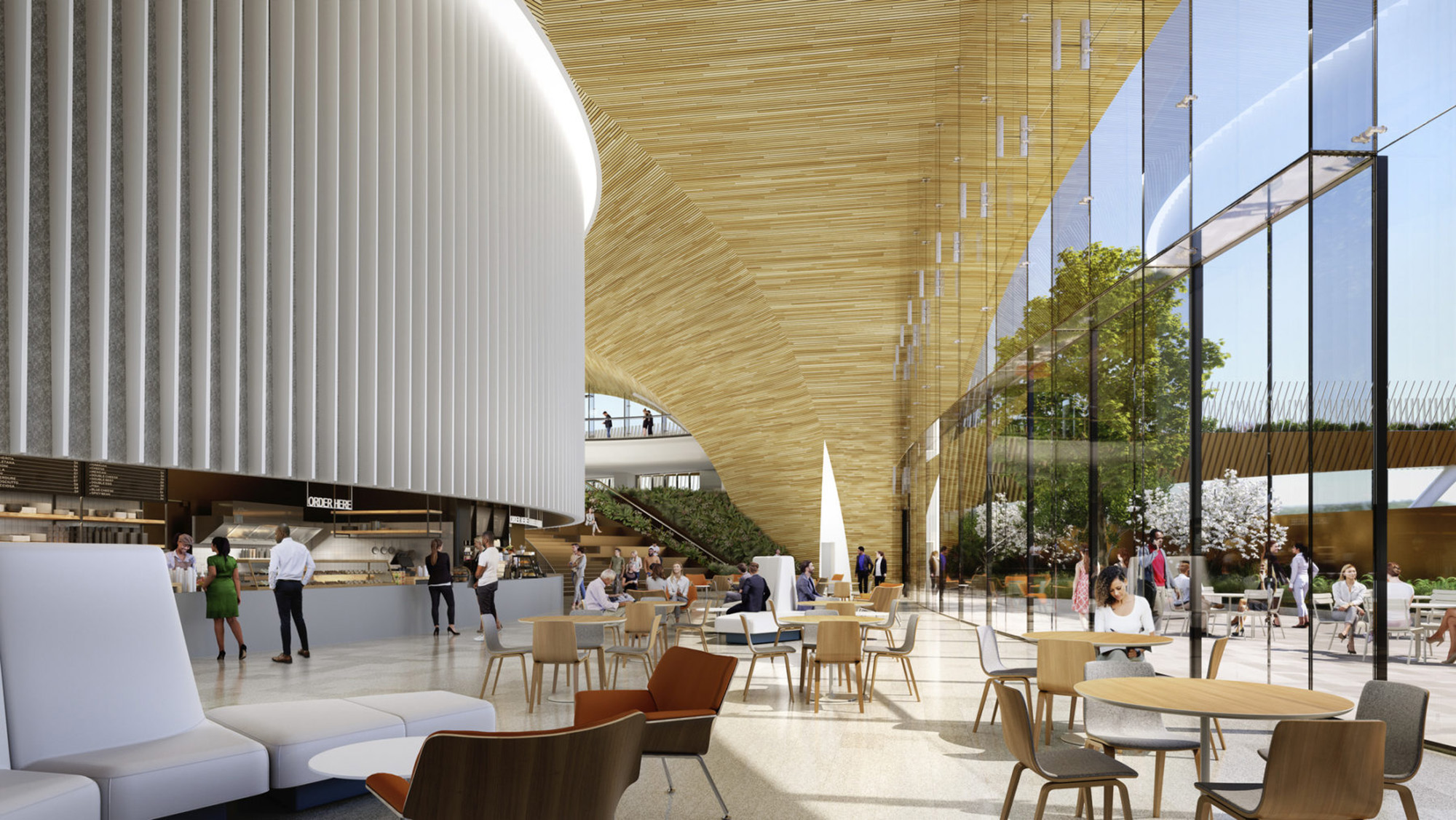
Architecture is a building block and a testing ground for larger urban ideas. From buildings and interiors, innovative ideas can transform the fabric of cities. The intricacies of a building, its spatial relationships, and the integration of sustainable design approaches can be examined in depth, providing a microcosm for understanding how these elements might function on a larger scale. Successful architectural interventions serve as prototypes to inspire developers, planners and policymakers to adopt and test new concepts that address the complex challenges of modern cities.
Building Cities, Smart and Carbon-Forward
While the future of cities is here, it’s unevenly distributed. Each city is tackling its own set of challenges; from improving transit to decarbonizing buildings. To meet these needs, we hold to the idea of designing together. Every project at Sasaki is considered within its cultural, historic, geographic, environmental, social, and economic context. With the growth of populations, we’ve found that local values are key to shaping modern cities. These values are what we return to in the face of rapid technological and environmental change.
Between the complexity of modern “smart cities” and the desire to fine-tune our real-time understanding and knowledge, new opportunities arise. For Siqi Zhu, Associate Principal and Sasaki’s Director of Planning & Urban Technology, Greenacre became an entry point to using technology like urban sensing.
“With the data we are gathering, we can have new understandings of environmental and resiliency challenges that cities face,” says Zhu. In this, we can leverage new advances to enhance efficiency, sustainability, and overall quality of life. These ideas extend to other projects, with technology we’ve developed like Carbon Conscience which helps designers assess carbon impact.
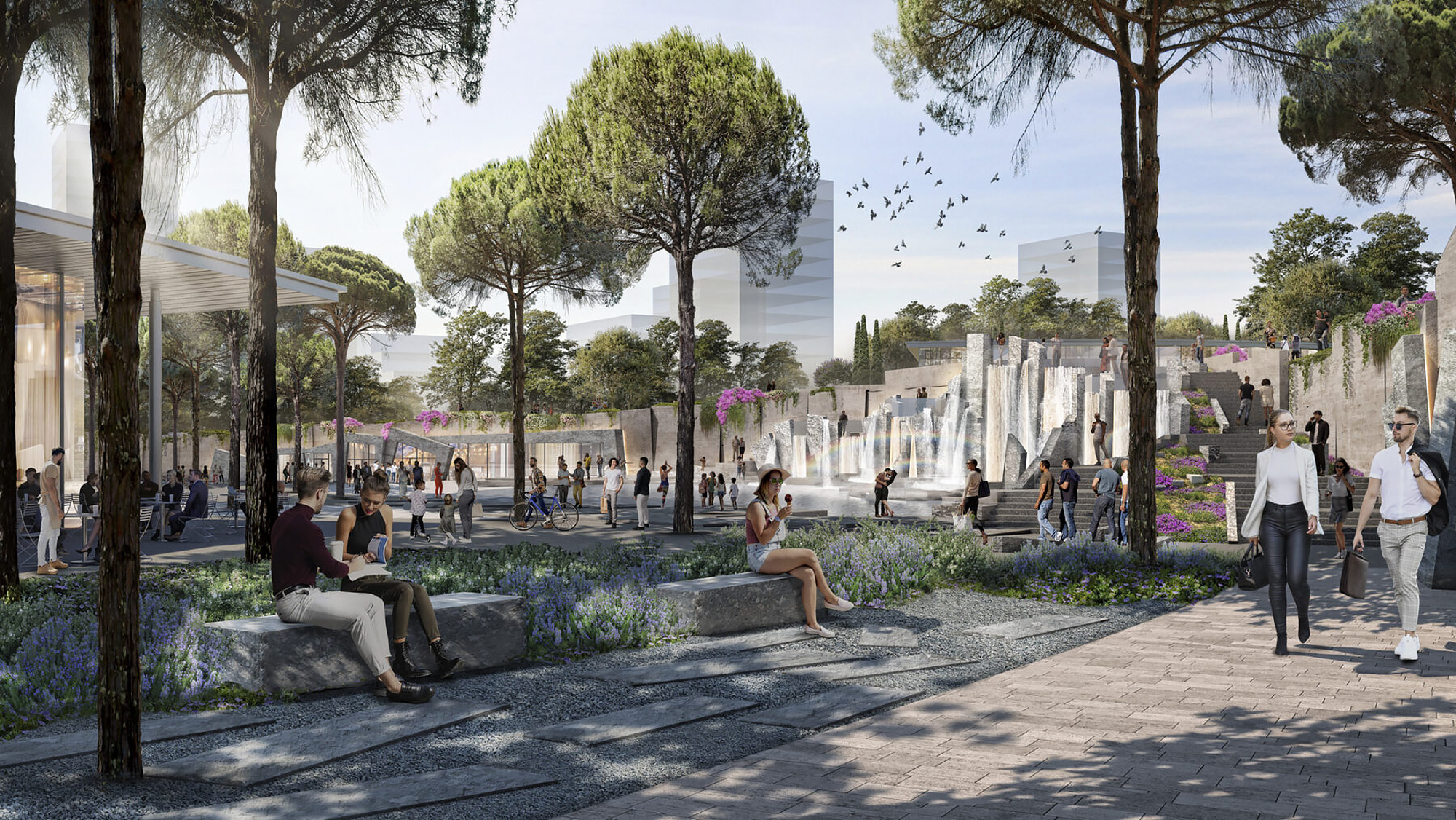
In Greece, the decommissioning of the original Athens International Airport presented an opportunity to transform obsolete infrastructure into a resilient and high-performance landscape. Implementing Carbon Conscience in the early project stages, the tool and its insights gave rise to our design for Ellinikon Park. This park began the planning and analysis phase from a carbon perspective, including extensive research into local ecosystems’ carbon sequestration ability, carbon carrying capacity, and life cycle assessments for local materials and manufacturing capacity.
“Designing with tools like Carbon Conscience represents how we work. It’s the right thing to do for clients and the planet,” explains Anna Cawrse, Principal and Landscape Architect. “At Ellinikon, it allowed us to better design a beautiful public park while modeling new approaches to ecological restoration and carbon neutrality. As landscape architects, our task is to create spaces that not only delight, but nurture the soul.”
Planning Innovation, Art, and Adaptive Reuse
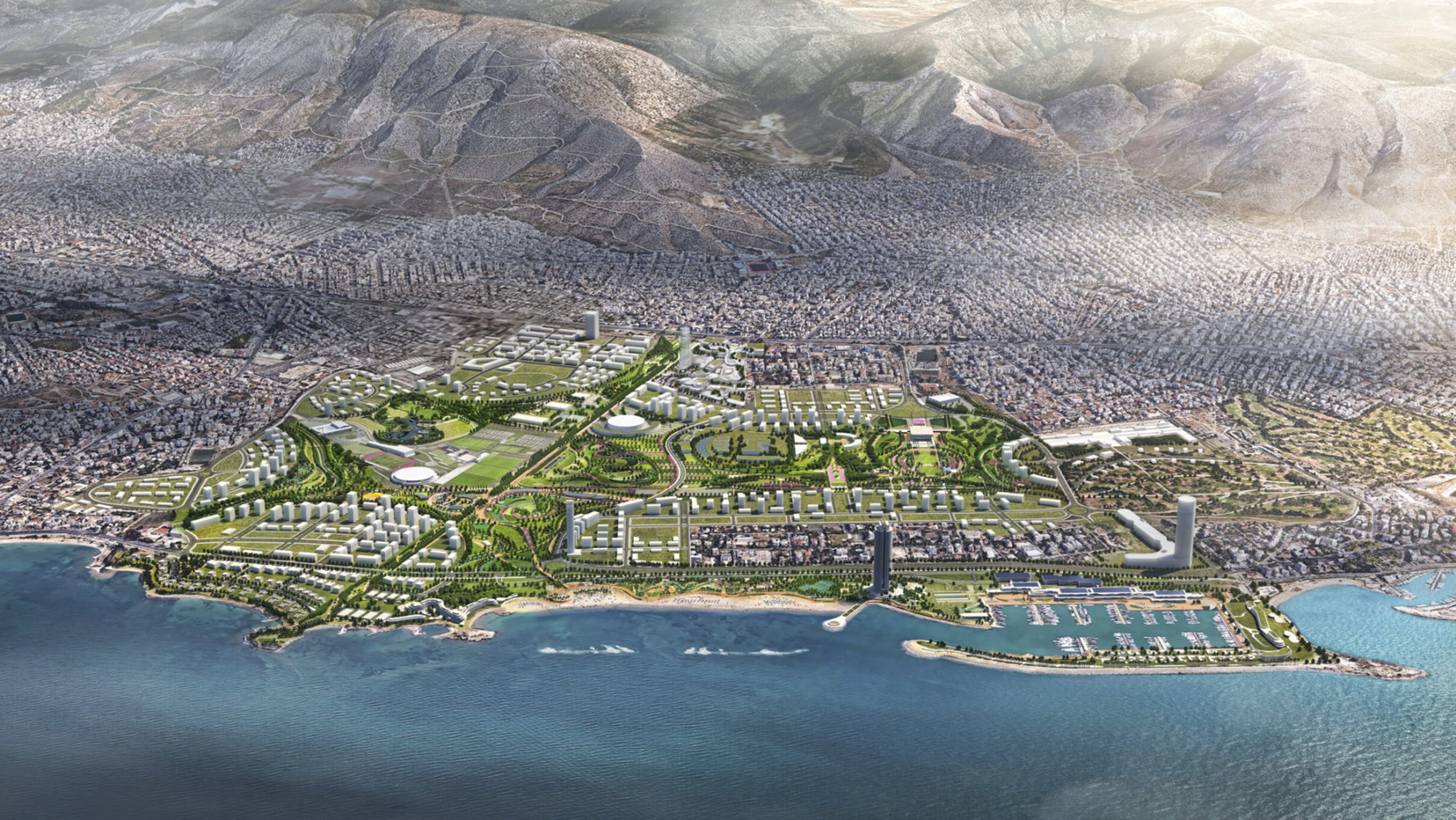
Cities continue to grow in number and size, and with them, questions of how to reimagine aging infrastructure. Some of the world’s largest cities have grown steadily for hundreds of years, while others have seemingly appeared overnight. Now, over half the world’s population lives in urban areas, and around two-thirds of people will be living in cities by 2050.
The future of building cities lies in adaptive reuse and the continuity of infrastructure. In Beijing, our plan for the 798 Arts District reimagines a postindustrial site for contemporary life. Factory 798 and others around it were once part of a weapons manufacturing district. In the district’s core, the focus was on adaptive reuse as industrial buildings became art galleries. After opening, the site became a center of China’s emerging modern art community.
The project retains the essential qualities of the historic industrial aesthetic while developing strategies to make the district more visible and connected to the city. As a result, it came to encourage a wide variety of arts-related and contemporary uses.
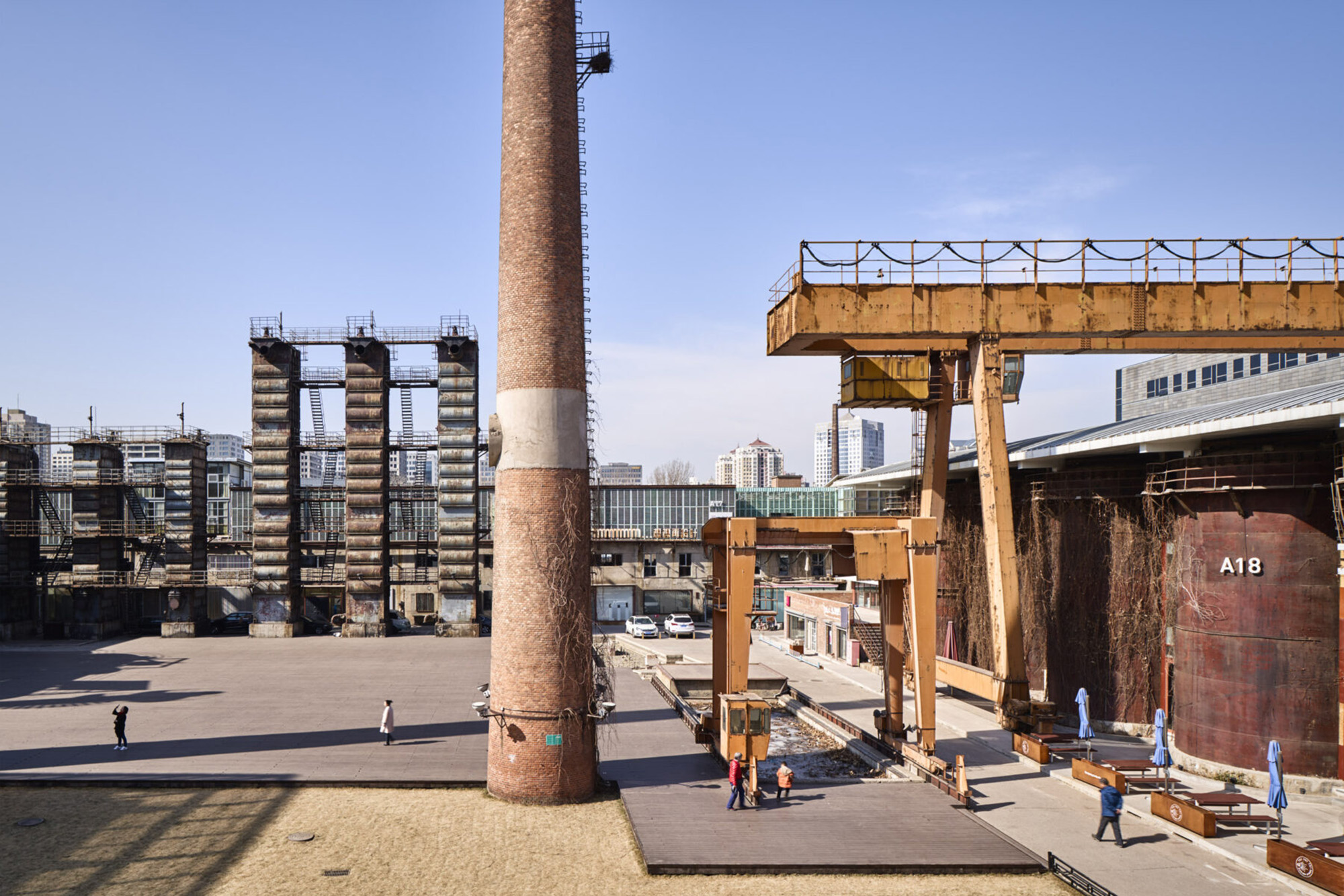
Abandoned factory buildings were transformed to new museums, galleries, and cafes. Fallow fields and hidden courtyards became settings for outdoor sculpture, fashion shows, and other events. What began as a small collection of work spaces has now evolved into the third most visited destination in Beijing, after the Forbidden City and the Great Wall. Today, 798 draws millions of visitors as one of the world’s most important cultural districts.
Public Space & Civic Commons
In 1973, the Christian Science Center opened in Boston’s historic Back Bay area. There, Sasaki designed nine acres of open space. Over 50 years later, it’s still a lively civic commons for the city. As Principal and Urban Designer Dennis Pieprz explains, our work on the project centers on what it means to experience public space. “After all these years, the project holds true to its elemental qualities: timeless, dignified, civic, welcoming, celebratory; a classic place in the heart of Back Bay.”
Pieprz sees the potential of projects like the plaza and campus plans as catalysts for rethinking what a city can be.
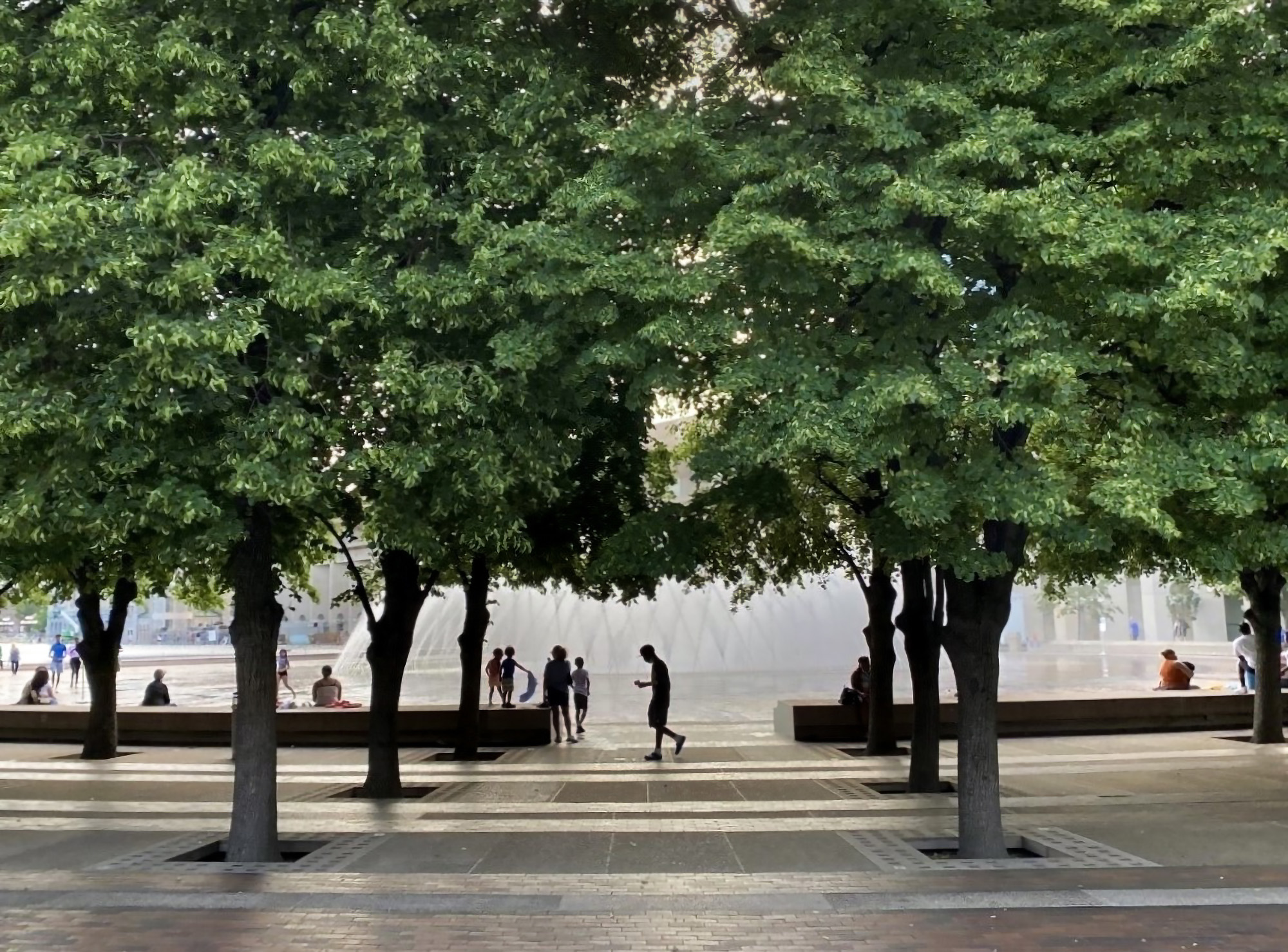
Increasingly, the lines between public and private are blurred. Today, private entities are responsible for a lot of what we now treat as public space. As a result, we’ve invested in the partnerships with our clients to create the best possible streets, parks, plazas, and other shared spaces. These collaborations have become a linchpin in the pursuit of larger strategic objectives. Well-designed and accessible public and semi-public spaces can provide communities with areas to gather across socio-economic backgrounds. They can break down physical and social barriers, promoting interaction and understanding, ultimately working towards a more equitable city.
Public spaces play a pivotal role in bolstering a city’s resilience and economic development. By integrating green infrastructure and sustainable design principles into public spaces, cities can enhance their resilience to environmental challenges such as flooding or extreme heat. For Boston City Hall Plaza, the management and reuse of rainwater was an important component in making the plaza more sustainable. Over 50% of the rain that falls onto the plaza filters through permeable pavement surfaces and vegetated areas, hydrating plants and replenishing the groundwater.
The design serves as adaptable infrastructure, offering a buffer against shocks and stresses. Simultaneously, its vibrant and well-maintained public realm attracts businesses, residents, and tourists, driving economic development.
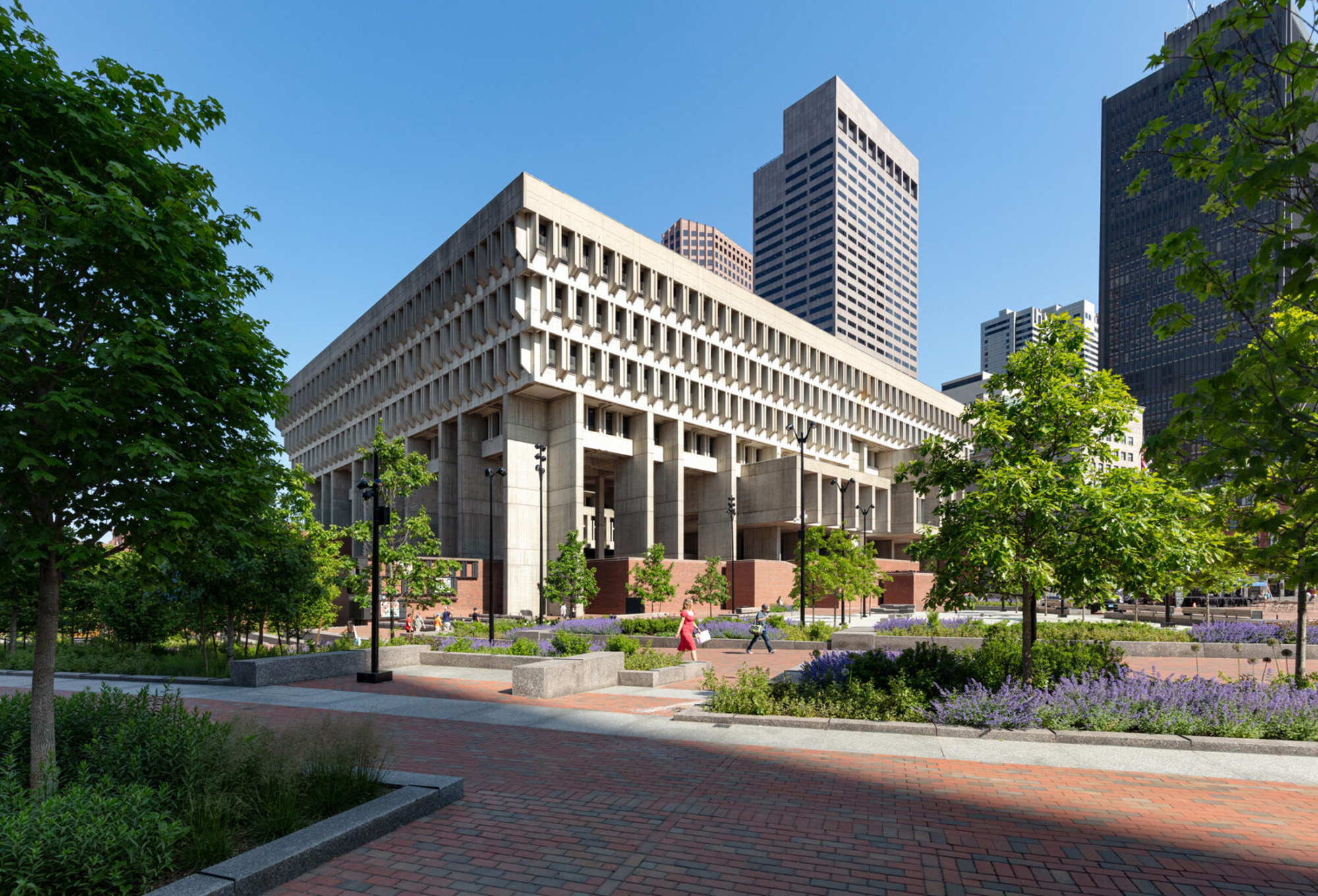
The Future of Cities
Better design, together is a charge. When we look to the future, our strength at Sasaki spans from architecture and space planning to resilience-building and community engagement. Principal and Urban Designer Martin Zogran echoes a sentiment shared across Sasaki: Our approach defines our work.
“Cities are not just reflections of the present, but also a result of histories that are dynamic and layered. We can’t approach planning and design from a singular perspective; no two cities are alike. As we shape the shared environments of our cities, we’re also working to understand what urban life can look like through diverse perspectives,” says Zogran.
Cities are undergoing a profound transformation. Sasaki’s work in cities is as plural as our practice. Perhaps at our best, we hope to create places of stillness and togetherness; architecture, landscapes and plans that communities take pride in; designs that stand the test of time. And it’s from these moments that we look forward to the next 70 years of better design, together.
More from Author
Sasaki | Aug 6, 2021
Microclimates and community
Creating meaningful places that contribute to a network of campus open spaces is a primary objective when we design projects for higher education.
Sasaki | Apr 12, 2021
I’ll meet you right outside: Microclimates and community
These high quality exterior gathering places are increasingly important in supporting community.
Sasaki | Feb 16, 2021
A humanistic approach to data and design in the COVID era
As the COVID crisis continues to disrupt higher education, Sasaki is working with our campus clients on space planning initiatives that harness data to uncover solutions to complex challenges never before faced by college and university leaders.
Sasaki | Jul 28, 2020
Post-pandemic workplace design will not be the same for all
Regardless of whether it takes 3 or 18 months to fully return to work, it is clear the long march toward re-emergence from this global pandemic will likely be more of a gradual re-opening than a simultaneous return to life as we knew it.
Sasaki | May 31, 2018
Denver's airport city
Cultivation of airport cities is an emerging development strategy shaped by urban planners, civic leaders, airport executives, and academics.
Sasaki | Feb 12, 2018
Stormwater as an asset on urban campuses
While there is no single silver bullet to reverse the effects of climate change, designers can help to plan ahead for handling more water in our cities by working with private and public land-holders who promote more sustainable design and development.
Sasaki | May 26, 2017
Innovations in addressing homelessness
Parks departments and designers find new approaches to ameliorate homelessness.
Sasaki | Apr 3, 2017
Capturing the waterfront draw
People seem to experience a gravitation toward the water’s edge acutely and we traverse concrete and asphalt just to gaze out over an open expanse or to dip our toes in the blue stuff.
Sasaki | Dec 14, 2016
The future of libraries
The arrival of programs that support student and faculty success such as math emporiums, writing centers, academic enrichment programs, and excellence-in-teaching centers within the library, heralds the emergence of the third generation of academic library design.
Sasaki | Dec 9, 2016
Between floods: Resiliency and urban regeneration
It’s useful for planning for the “worst-case scenario”, but it is important to remember that major floods can happen at any time.

