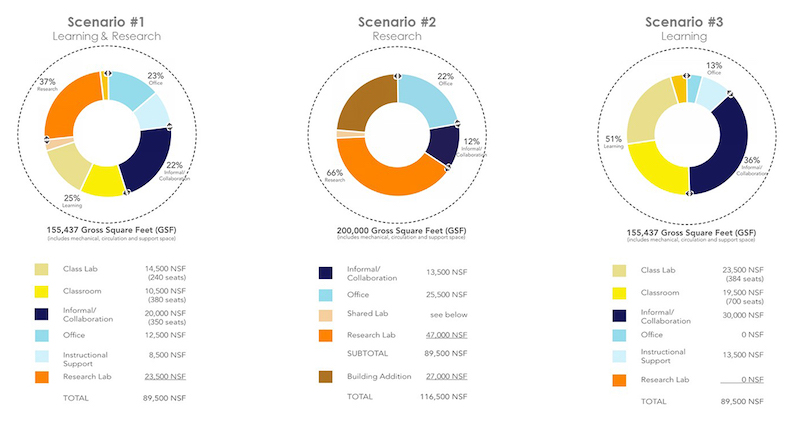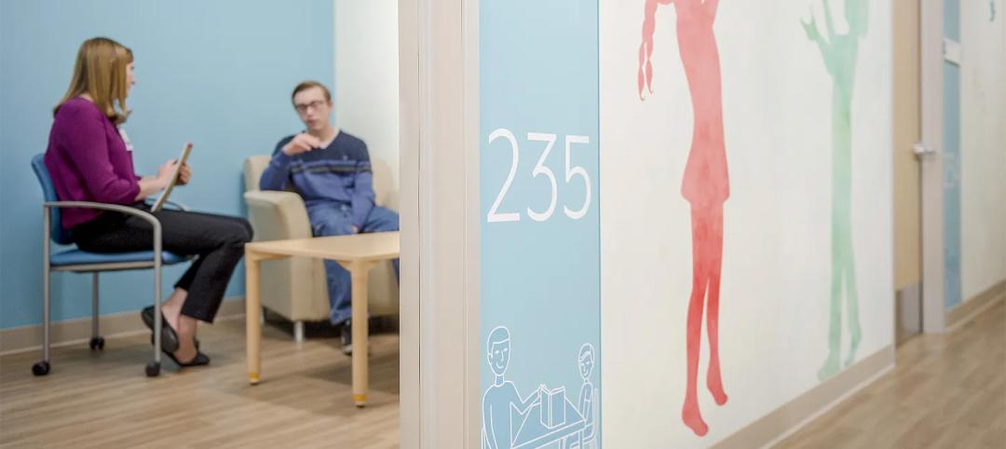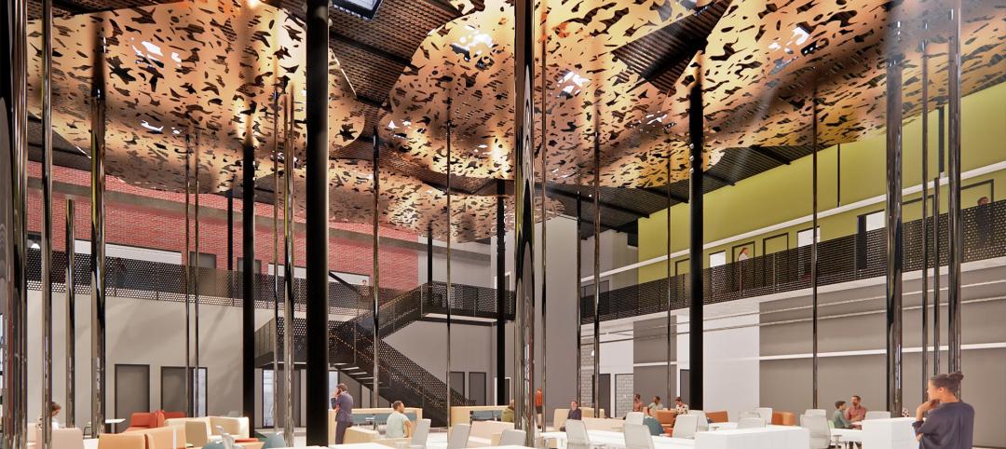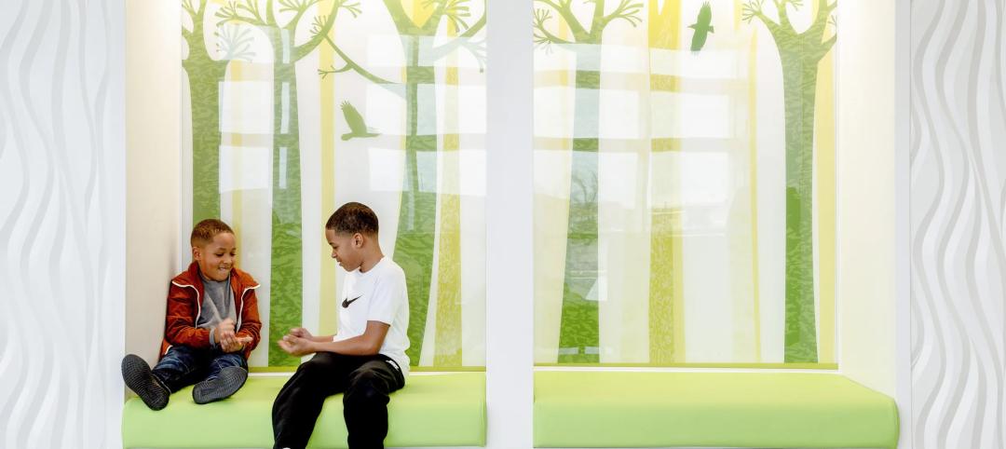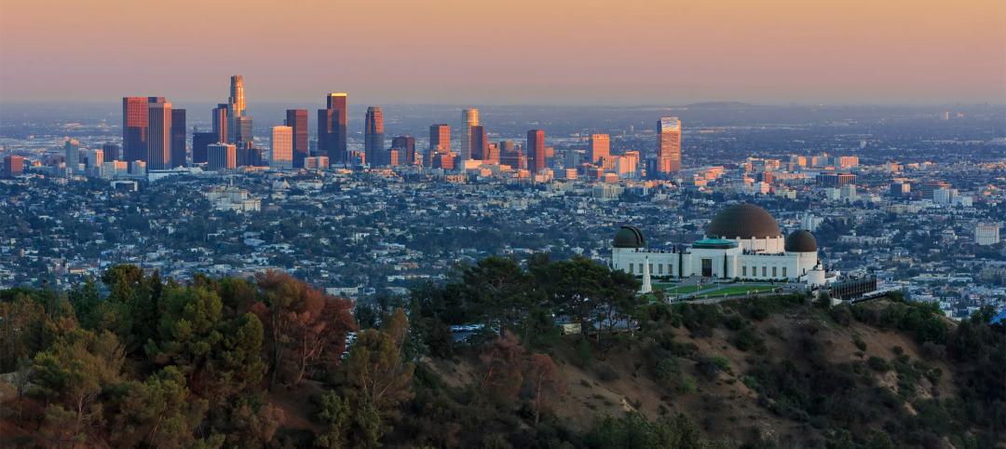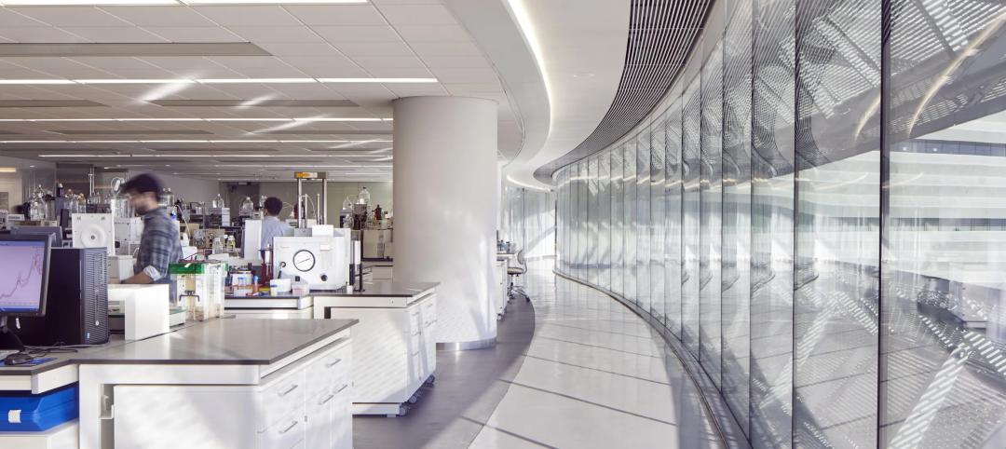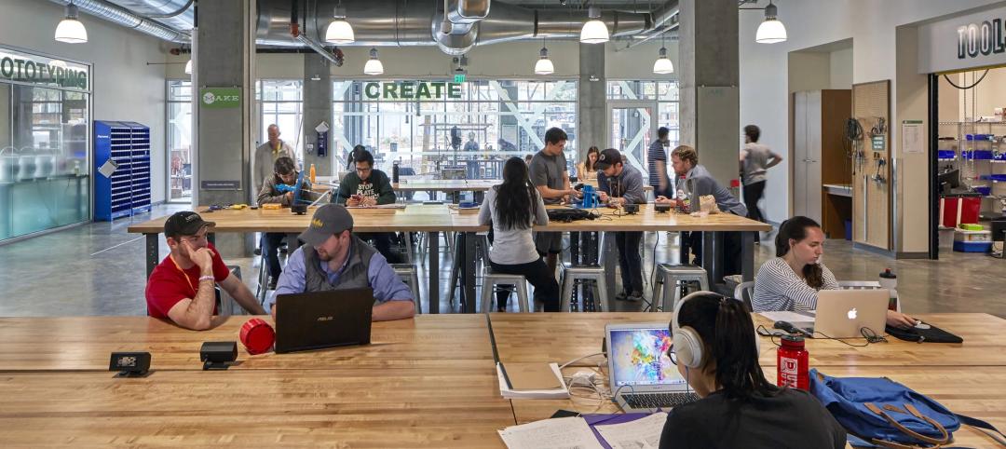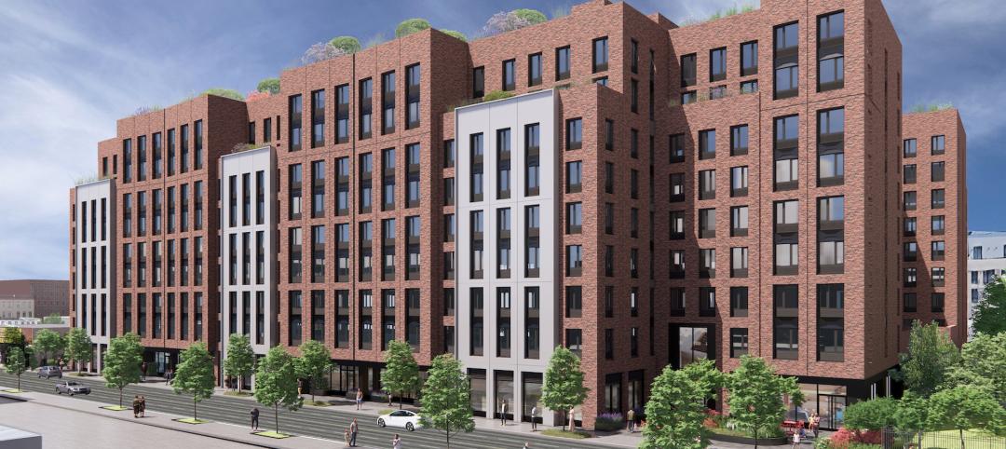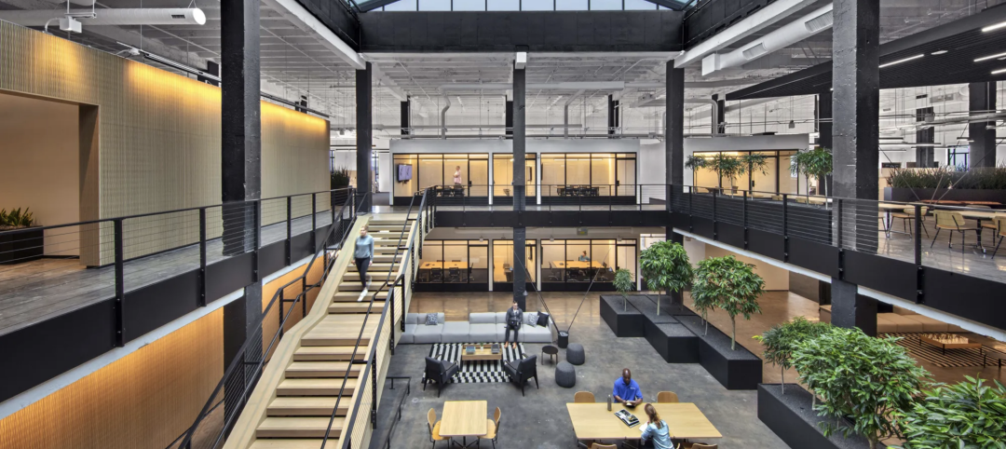For many institutions, this has been a call-to-action to challenge the status quo and plan for the future in a new way — creating master plans that focus on data-driven outcomes that will sustain and advance their long-term goals. For departments of science, the challenges are often compounded. The pressure to meet the growing needs of qualified applicants in STEM job fields and rapidly evolving technologies often has universities playing catchup instead of thinking strategically about the future of science learning.
Why is an Academic Master Plan Important?
Whether the master plan is focusing on one building, one department or an entire campus, institutions should focus on what can distinguish themselves from competitors. For a college of science, it is vitally important to have a vision and goals laid out and a master plan in place to support future growth and development. Additionally, master plans allow for the testing of different scenarios to determine potential outcomes. They provide a method of sandbox testing where “what if” scenarios can be worked out prior to the investment of millions of dollars.
What Does a Master Planning Process Look Like?
For a science-focused master plan, a vast array of stakeholders, including faculty, facilities staff, administration and students, should be at the table to create the most comprehensive plan possible. Many forward-thinking universities are looking beyond their campuses and are inviting other potential influencers, such as corporate industry partners and state, local, and municipal government entities, into the planning process.
The process should be highly interactive, with the design team acting as an expert, developer, challenger and – most importantly – guide. From their experience, design teams should be knowledgeable about a plan’s possible challenges and able to synthesize that information into a project-specific solution. Often, stakeholders find it difficult to see potential opportunities because they are too close to, or too in-the-weeds of, their institution’s day-to-day efforts. A design team can provide an impartial outside perspective that observes and presents opportunities that stakeholders might not have considered.
What Makes a Master Plan Successful?
There are three key elements that make a master plan successful:
1. It has Gained Consensus
Consensus is absolutely critical among all constituents, from the end-user to the highest levels of administration. When buy-in comes from all levels, the ability to overcome obstacles during implementation increases dramatically.
2. It is a Living Document
While the end product usually consists of a report and executive summaries, the master plan must be adaptable to allow for unexpected changes – for example, in priorities, funding or leadership. Treat it like a road map. The institution knows the starting point and ultimate goals (destination); therefore, a slight deviation can occur without derailing everything. It will still be on the right path.
3. It is Backed Up by Data
Whether for the condition of existing facilities, populations and demographics, revenues or expenses, data is everywhere. Careful analyses, assessments, research and testing all contribute to a master plan that is supported by data. Making decisions based on a “hunch” or a “whim” can spell disaster when planning for one, five, or 10 years. By using existing campus information that is evaluated and recast through a series of different lenses and benchmarking peer and aspirational institutions, stakeholders often better understand existing challenges and, as a result, recognize opportunities for focus and enhancement. Make sure every step of the master plan can be backed by data and supported by measurable outcomes.
Case Studies
University of Michigan, Herbert H. Dow Building Feasibility Study
Ann Arbor, MI

The university knew that the 1970s-era Herbert H. Dow facility and systems were outdated and anticipated that it was beyond its useful life and needed to be replaced for future functionality. CannonDesign approached this challenge with an open perspective: What can be accomplished? After a full physical assessment, including building envelope, systems and space utilization, a clear understanding of the building’s capabilities and required investments was developed. Originally planned for individual functions with room-by-room infrastructure and structural modules, the building had limitations to flexibility and adaptability often desired in contemporary STEM facilities. That said, as a whole, the facility could support a wide range of uses.
The design team developed several scenarios that maximized the existing building’s capabilities to align with the college’s new student and faculty experiences and requirements. These scenarios were tested in a dashboard that aligned initial and long-term capital and operational expenses with expected returns from tuition and grant revenues. All of these scenarios were then compared with replacement costs to validate the viability of the existing facility against new construction. This planning proved that the Herbert H. Dow building could be an essential part of the College of Engineering’s transformative programming and planning strategies. Features that can be accommodated within the building include a new undergraduate innovation hub and an adaptable, advanced materials research center.
Louisiana State University, College of Science Comprehensive and Strategic Master Plan
Baton Rouge, LA

Our team established a comprehensive baseline through assessment and documentation of existing building conditions, utilization and collaborations within over 15 facilities dispersed on the Baton Rouge campus. Subsequently, this baseline was compared against peer and aspirational benchmarks and the CoS’s strategic mission and goals. Long-term strategies were evaluated, ranging from vacating misaligned space, phased renovations, additions and new construction.
The desired outcome is the consolidation of the CoS into a refocused scientific district that not only supports individual departmental identities but also focuses on interdisciplinary opportunities. Initial campus expectations required a new facility to create the necessary swing space for larger-scale renovations. However, our team developed implementation plans that included multiple, independent pathways of phased renovations/additions and a new interdisciplinary building. This flexibility enabled the university to align implementation plans with state and private fundraising opportunities and strategic campus goals. The final CoS master plan serves as a roadmap for the transformation required to support future academic learning and research at LSU.
In association with Holly & Smith Architects
University of Central Florida, Downtown Campus Master Plan
Orlando, FL
The University of Central Florida (UCF) is embarking on a major transformation as it establishes a new, thirteen-acre campus in the heart of downtown Orlando. CannonDesign partnered with UCF to lead master planning, resulting in a vision for the downtown campus that will redefine the future of “America’s Partnership University.” The campus will offer an innovative living-learning environment that immerses students in the hub of economic and cultural activity of a major metropolitan area.
UCF Downtown will be an outward-facing campus that builds connections and fosters relationships with the surrounding community, aligned with the 21st-century urban model that integrates anchor institutions into a city’s core fabric. More specifically, the downtown campus will bring together select programs from Health and Public Affairs, Visual Arts and Design, Communication, and Engineering to create unique interdisciplinary learning opportunities for students.
Integration with the nearby College of Business, external Health, and industry partners will foster new research, learning and solutions development. Students will have direct access to industry internships. The campus will create a deliberate education continuum through direct connect programs with community colleges and partnerships with K12 schools. It will become a solutions-focused place, centered on economic development and exploring solutions for local challenges through its entrepreneurial spirit.
More from Author
CannonDesign | Jan 3, 2024
Designing better built environments for a neurodiverse world
For most of human history, design has mostly considered “typical users” who are fully able-bodied without clinical or emotional disabilities. The problem with this approach is that it offers a limited perspective on how space can positively or negatively influence someone based on their physical, mental, and sensory abilities.
CannonDesign | Oct 23, 2023
Former munitions plant reimagined as net-zero federal workplace
The General Services Administration (GSA) has embraced adaptive reuse with Building 48, an exciting workplace project that sets new precedents for how the federal government will approach sustainable design.
CannonDesign | Aug 22, 2023
How boldly uniting divergent disciplines boosts students’ career viability
CannonDesign's Charles Smith and Patricia Bou argue that spaces designed for interdisciplinary learning will help fuel a strong, resilient generation of students in an ever-changing economy.
CannonDesign | Jul 10, 2023
The latest pediatric design solutions for our tiniest patients
Pediatric design leaders Julia Jude and Kristie Alexander share several of CannonDesign's latest pediatric projects.
CannonDesign | May 11, 2023
Let's build toward a circular economy
Eric Corey Freed, Director of Sustainability, CannonDesign, discusses the values of well-designed, regenerative buildings.
CannonDesign | Apr 10, 2023
4 ways designers can help chief heat officers reduce climate change risks
Eric Corey Freed, Director of Sustainability, CannonDesign, shares how established designers and recently-emerged chief heat officers (CHO) can collaborate on solutions for alleviating climate change risks.
CannonDesign | Mar 9, 2023
5 laboratory design choices that accelerate scientific discovery
Stephen Blair, director of CannonDesign's Science & Technology Practice, identifies five important design strategies to make the most out of our research laboratories.
CannonDesign | Feb 9, 2023
3 ways building design can elevate bold thinking and entrepreneurial cultures
Mehrdad Yazdani of CannonDesign shares how the visionary design of a University of Utah building can be applied to other building types.
CannonDesign | Jan 9, 2023
How modular solutions can help address skyrocketing construction costs
Modular builder Joshua Mensinger details three ways modular solutions aid in lowering construction costs.
CannonDesign | Dec 9, 2022
What's old is new: Why you should consider adaptive reuse
While new construction allows for incredible levels of customization, there’s no denying that new buildings can have adverse impacts on the climate, budgets, schedules and even the cultural and historic fabrics of communities.

