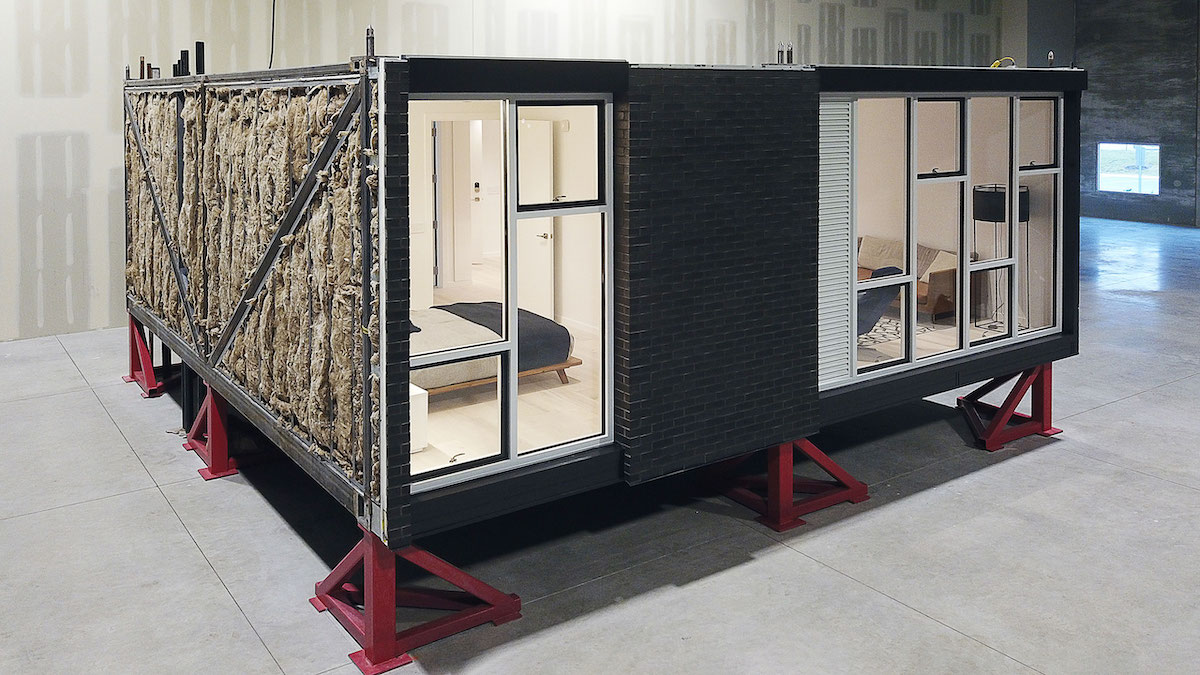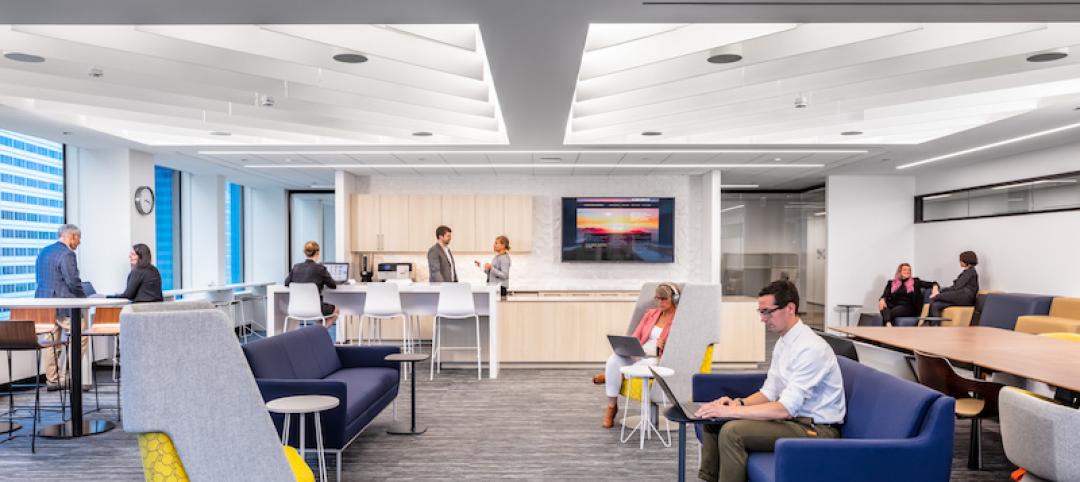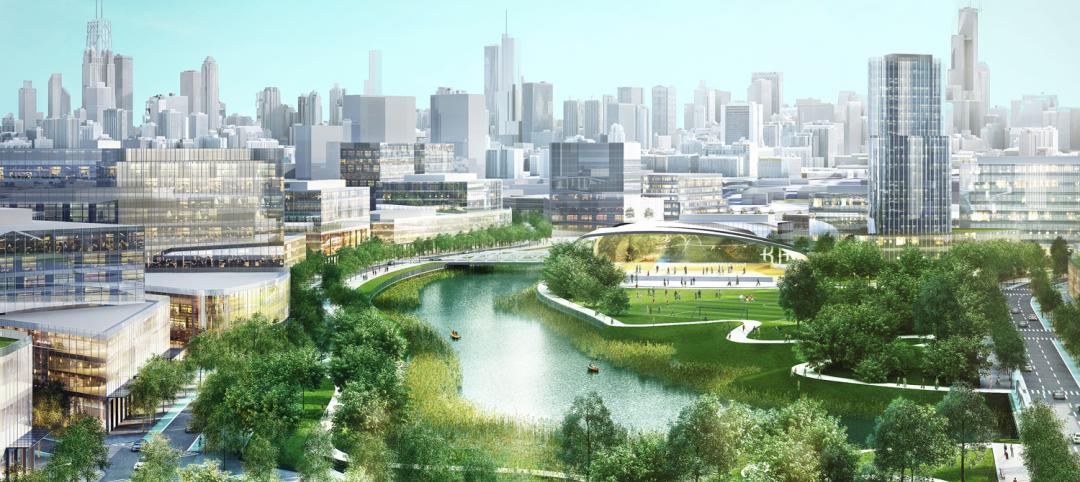What you see is not always what you get in the design and construction industry. This lack of transparency can be especially true when it comes to taking a development project from plans to groundbreaking.
Architect’s renderings and 3D models are just the beginning. The designs are then translated by contractors on site, who have to deal with the reality of material availability, budgets, weather, and human fallibility, among other real-time challenges. Using traditional industry practices, the final product may look different or cost more—or both—than what a client sees on the proverbial drawing board.
At Skender, we are using technology to streamline and bring transparency to the entire building process—designing a building, manufacturing it in a new factory, delivering it to a site where it will be assembled into a building, and finishing the construction. The combination of new software and our unified product manufacturing approach is allowing us to break down inefficient siloes. The technology that makes the most difference is our digital single source of truth.
What is a single source of truth?
In the technology world, it’s the ideal of having a single, centralized database that stores all of an organization’s data in a consistent form with no repeats. In the built world, we’re applying this idea by bringing advanced technology to modular building and keeping every input—from design to supply chain to manufacturing line to delivery and on-site assembly—interconnected.
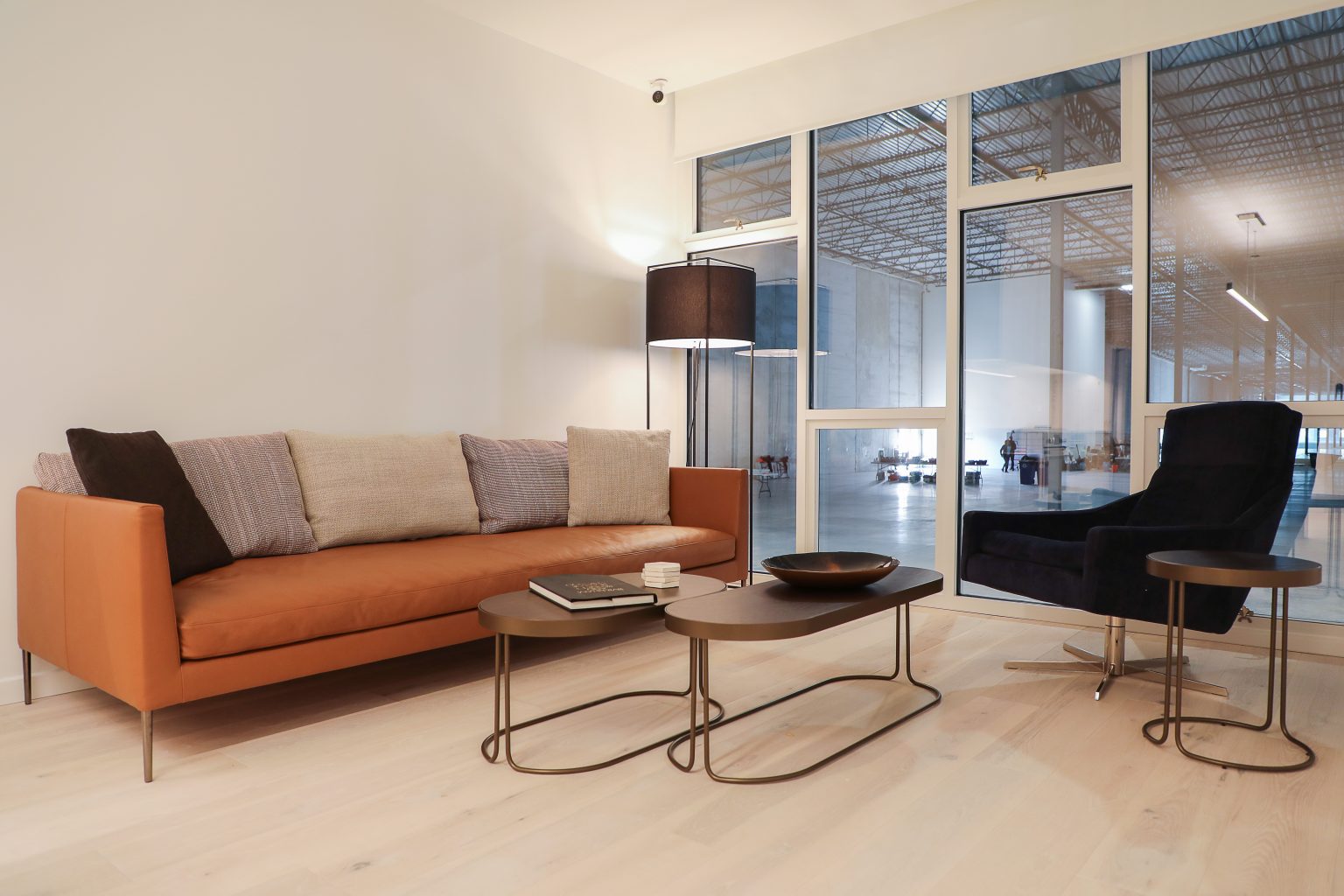 Photo: Skender
Photo: Skender
While technology has already transformed the construction industry, we haven’t gone far enough. Building information modeling (BIM) and virtual reality have allowed us to better visualize what a final product could look like, but we’re not always reconciling the myriad changes that happen once that model is signed off on and a project begins. We need to apply Lean principles, then unite all inputs into a single, shared digital home-base for the project.
How can single source of truth apply to design and construction?
Today, construction superintendents and sub-contractors have access to digital plans through mobile applications and devices common on project sites. But, decisions are made in the moment that don’t hew to them. These changes create a ripple effect.
Something as seemingly innocuous as moving a junction box could have implications for appliances that may have already been ordered, which can affect the overall room layout. In the case of more significant deviations, projects may end up delayed, over budget, or non-compliant with building codes.
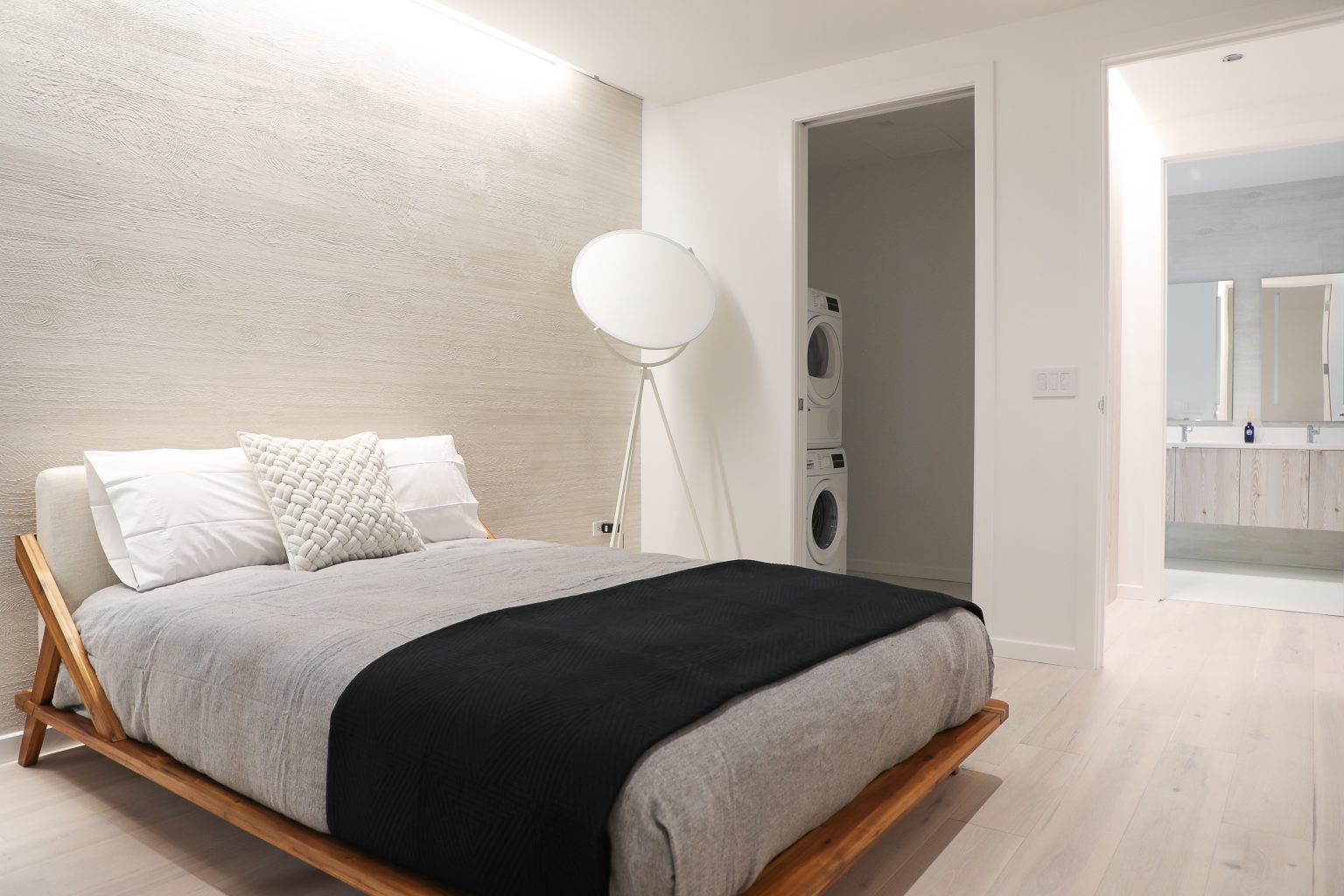 Photo: Skender
Photo: Skender
Working from a single source of truth means every factor of design, procurement, manufacturing, and assembly will be accounted for before the assembly line is turned on. By the time a modular unit arrives at its destination we’ll have near certainty of what the final product will look like.
Information will be shared between stakeholders, and specialists will have a broader understanding of other roles. The design team will know what it’s like to screw a drywall sheet and will design to it with that knowledge. Our manufacturing team will fundamentally know the constraints of design and adapt production.
What happens when we apply learnings from a single source of truth?
The inputs and experiences from one project also go on to inform the next five, 50, and 500 projects. We’ll find efficiencies, codify best practices, and understand how a customization affects budget and timeline immediately. The volume allows for economies of scale, and in the future, for greater automation where it makes sense. Our projections show our modular process will speed up construction by 40% and cut project costs by as much as 15%.
So, what does this mean for the client? If you’re the developer, not only do we deliver on our promise that “what you see is what you get,” but what you’re priced is what you get, too.
You won’t be made a promise by your architect that can’t be delivered by your contractor. Virtual reality will become actual reality—and money and time will be saved in the process.
More from Author
Skender | Apr 28, 2020
4 next-gen technologies that are changing construction today
Yesterday’s toys have become today’s tools.
Skender | Jul 29, 2019
Five must-dos when designing a law firm workplace
The future of law firm design is rooted in supporting workplace change management.
Skender | Mar 11, 2019
Podcast: Sterling Bay’s Andy Gloor discusses Chicago’s grandiose Lincoln Yards Plan
Lincoln Yards is Sterling Bay’s ambitious riverfront development of formerly industrial land between Bucktown and Lincoln Park.

