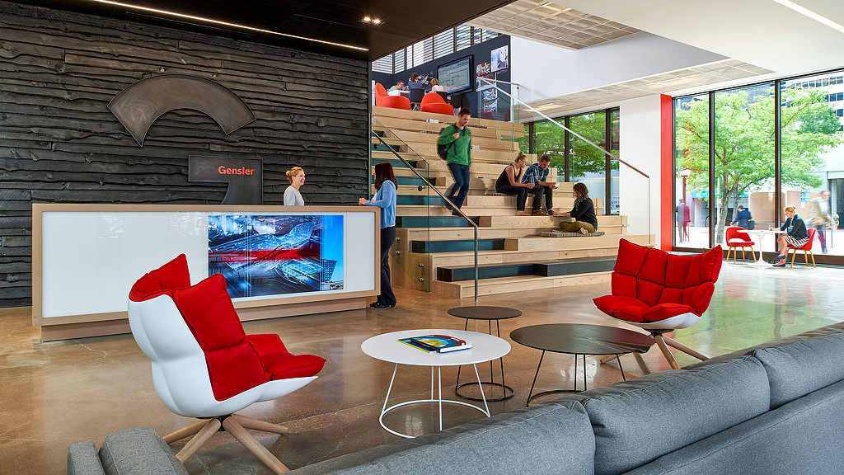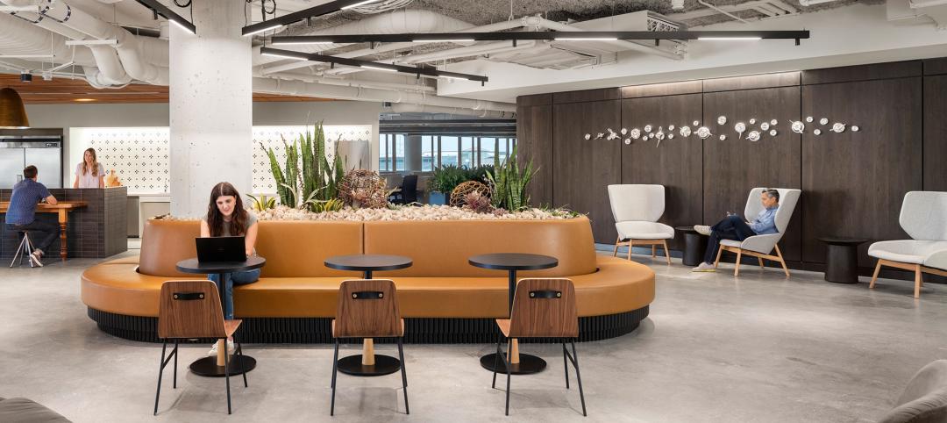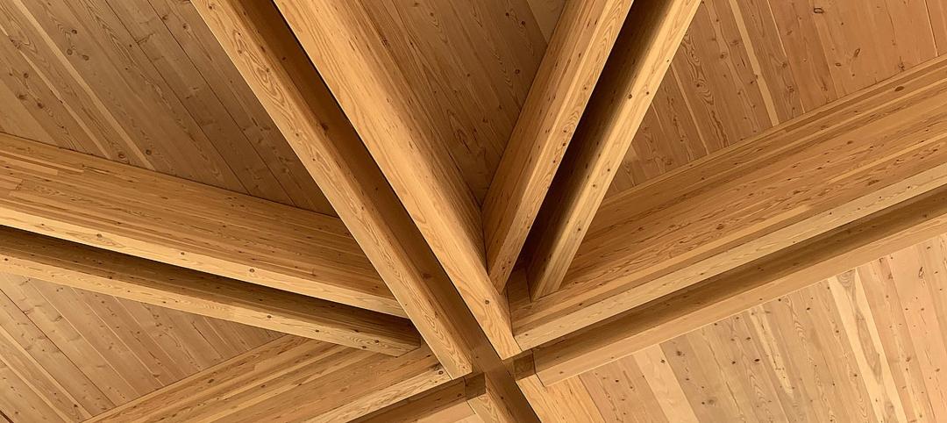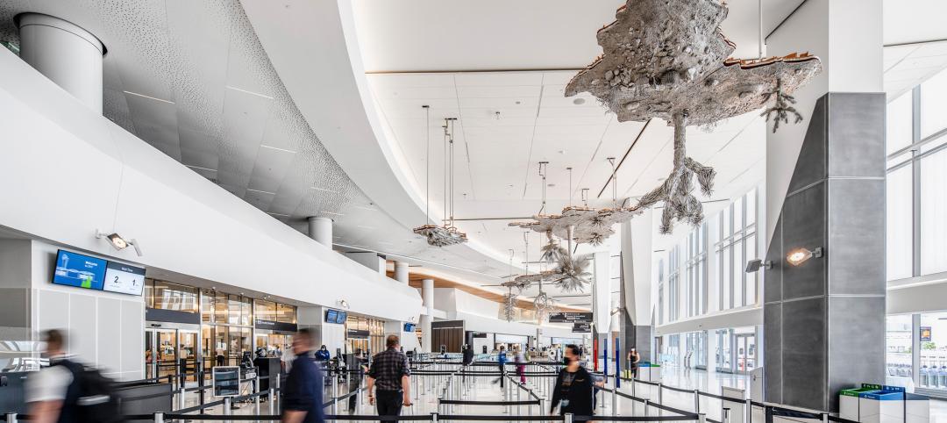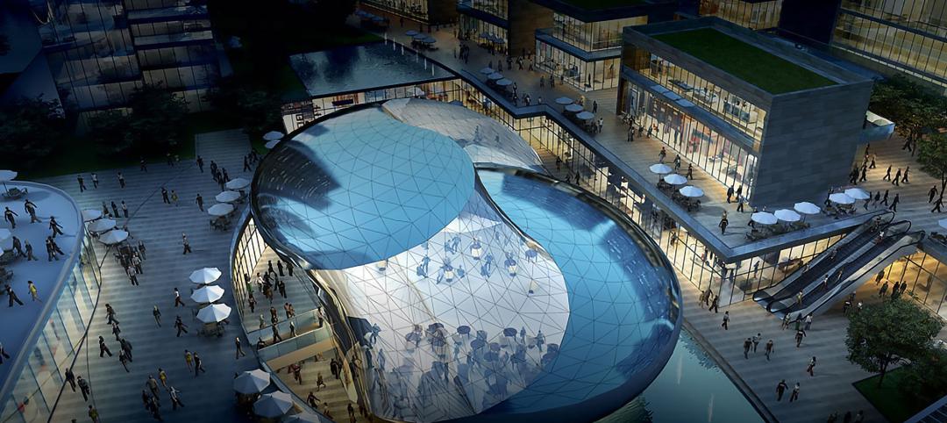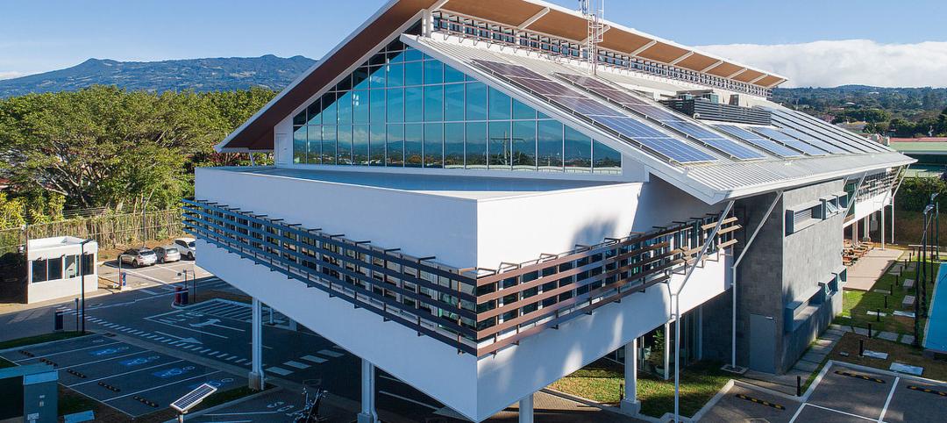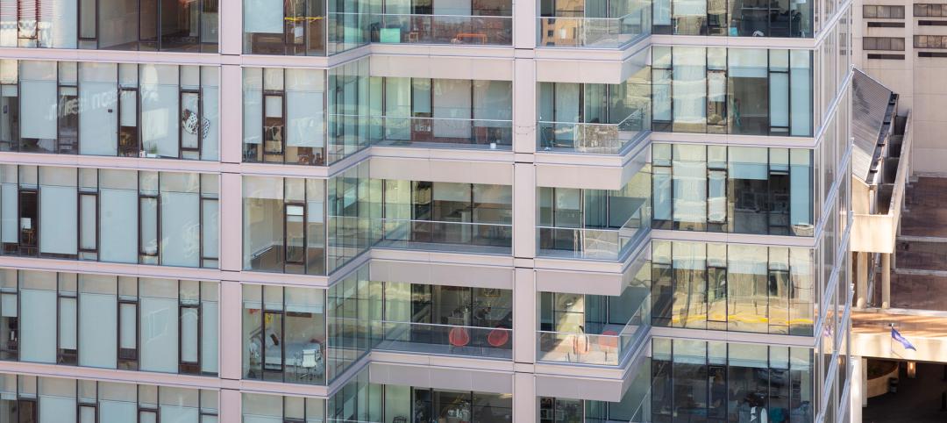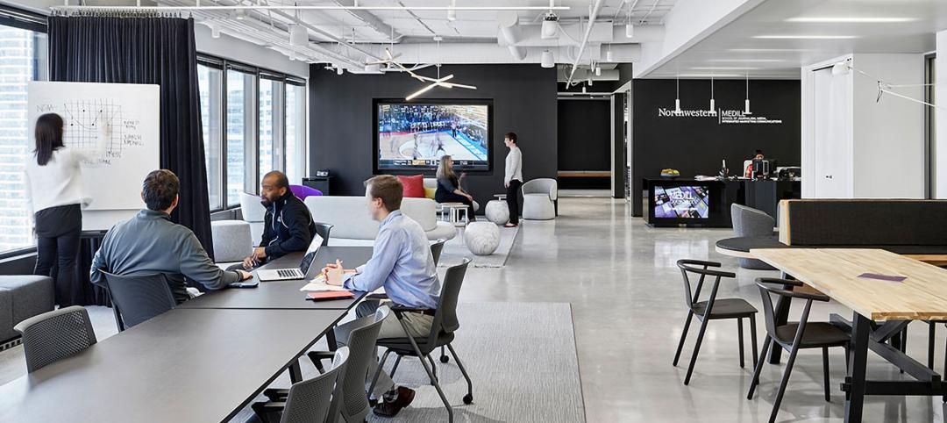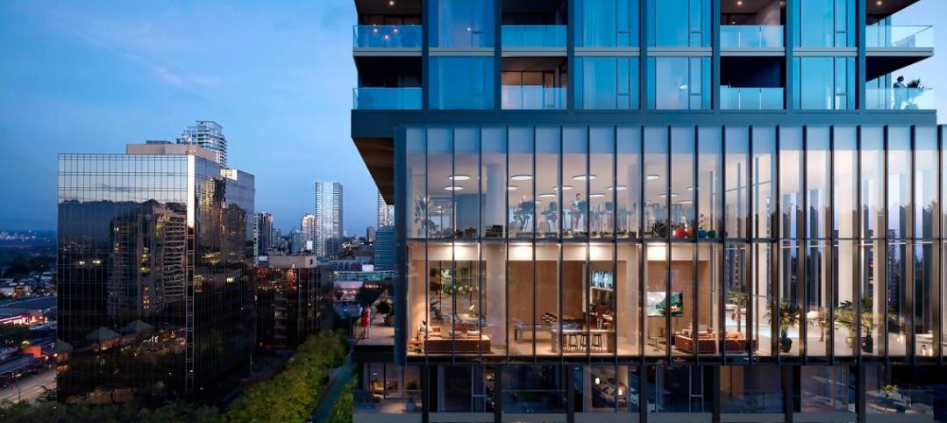This content originally appeared on Gensler’s Dialogue blog.
As governments and health officials press to develop a vaccine for COVID-19, we’ve been looking at design strategies that can aid in preventing the spread of all viruses in the modern workplace. People spend up to one-third of their lives at work, many of them inside office buildings. If these buildings were proactively designed with features that could stem the spread of communicable disease, the wellness benefits for the general workforce could potentially be widespread.
Most everyone enters an office building through the lobby—we view this communal space as the first line of defense in preventing the spread of infectious germs. Some buildings already have features like walk-off mats and grates at entrances that can remove contaminants on people’s shoes, but what other design strategies should designers and developers consider? Here are some wellness considerations that building owners and developers should keep in mind when designing or renovating office buildings:
1. Improve Air Quality
In most office buildings, indoor air is made up of about 25% outside air. The rest is recirculated and filtered, which means it’s already been breathed by other occupants. If indoor air is not regularly exchanged, it can actually contain greater levels of pollutants than outside air, according to studies by the Environmental Protection Agency. Natural ventilation systems are an efficient way to flush out the bad and bring in the good air. In private office settings, indoor air pollutants, including bacteria, can build up quickly, so experts recommend at least four air exchanges per hour. Unfortunately, incorporating natural ventilation systems for a large office building is not always practical—although some, like The Tower at PNC Plaza in Pittsburgh, are in a location where natural ventilation makes sense for much of the year.
Office building lobbies, on the other hand, comprise only a small portion of the building footprint, and they are ideally suited to integrate natural ventilation strategies to improve air flushing. As transition spaces, lobbies can operate mechanical systems that are isolated from the rest of the building. Opening up these high-traffic common areas to the outdoors can also create an ideal environment for integrating landscape features like living walls, which organically filter air and breath oxygen into indoor spaces. Even better if sunlight can be part of the mix, because UV rays offer a natural boost for both plants and people.
2. Design with Antimicrobial Materials
Health officials are advising that handwashing and the use of hand sanitizers are the best ways to protect against the spread of germs, and they recommend refraining from forms of direct contact like shaking hands. There could also be opportunities to rethink office design to minimize contact with shared surfaces like the doors we open, the reception furniture we sit in, and all the other interior finishes we touch during the workday.
Fortunately, today’s manufacturers are already integrating antimicrobial technology in interior design elements including faucets, window shades, paint, and door hardware—applying coatings that work to keep them cleaner from multiplying bacteria. These types of materials are popular in the healthcare sector—in particular, flooring materials with self-disinfecting characteristics. Developers of office buildings could retrofit existing lobbies with similar ideas.
3. Leverage Automation and Voice Activation to Limit Skin Contact
Amazon, Apple, and Google’s voice-activated assistants have transformed how we interact with technology in built environments. Taken a step further, these hands-free tools could also facilitate solution-based design strategies for minimizing the need to directly touch door hardware, elevator call buttons, and building directories. Incorporating automation and voice activation tools in an office building could instantly minimize touchpoints and limit the chance of contact exposure to germs. Office leaders and developers can also further consider reducing surface contact by installing smart window shades that are activated with sun-tracking technology, lighting systems that use sensory detection to adjust brightness in accordance with the time of day, and automated water dispensers, so employees and visitors can refill water bottles in a hands-free manner.
While touch-free, sensor-flush toilets and faucets have been common in office building restrooms for years, perhaps automated and voice-activated doors could also become more standardized at office building entrances. Another solution could be designing a door-free entry point that relies on intuitive wayfinding to navigate an employee or visitor through an office building. Consider for instance airport restrooms, many of which already offer door-free navigation from the entrance to stalls. This strategy adds a convenience factor for travelers carrying luggage, but it also greatly reduces the need to touch foreign surfaces, like door handles, which could transmit bacteria or viruses.
4. Integrate Sensor Technology to Screen Visitors
Infrared Fever Screening Systems (IFSS) were first deployed during the 2003 SARS outbreak, and now can be seen on the nightly news, as the technology screens travelers for the coronavirus. The same monitoring system could soon be integrated in office lobbies. A visitor arriving at a client’s office building could be screened for elevated body temperature ahead of a meeting. If a fever is detected, the guest could be led into a quarantine room off the lobby as a precautionary measure. There, they would be able to join the meeting remotely via videoconferencing rather than risk spreading a potential illness to clients in a conference room setting. Since the start of the coronavirus outbreak, makers of advanced thermal fever screening equipment, some of which can detect skin temperature differences as little as 0.2 degrees, have reported surges in demand from airport operators to malls to hotels to military sites.
Since average Americans spend upwards of 90% of their time indoors, with the majority of working hours spent in an office setting, incorporating design features that contribute to a healthier office building can have a potential major impact on their wellbeing. For example, an EPA report found that installing a system designed to improve indoor air quality in an office can lead to higher productivity, fewer lost work days, and savings in medical care costs. By taking intentional steps to create healthier environments and limit the opportunities to transmit viruses and bacteria, building owners and developers can offer people a workplace that supports wellness and productivity from the front door to the conference room.
To learn more about what you can do to protect yourself and your workplace from the coronavirus, visit the World Health Organization and U.S. Centers for Disease Control and Prevention to review guidelines to reduce the spread of the virus.
More from Author
Gensler | Apr 15, 2024
3 ways the most innovative companies work differently
Gensler’s pre-pandemic workplace research reinforced that great workplace design drives creativity and innovation. Using six performance indicators, we're able to view workers’ perceptions of the quality of innovation, creativity, and leadership in an employee’s organization.
Gensler | Mar 13, 2024
Trends to watch shaping the future of ESG
Gensler’s Climate Action & Sustainability Services Leaders Anthony Brower, Juliette Morgan, and Kirsten Ritchie discuss trends shaping the future of environmental, social, and governance (ESG).
Gensler | Feb 15, 2024
5 things developers should know about mass timber
Gensler's Erik Barth, architect and regional design resilience leader, shares considerations for developers when looking at mass timber solutions.
Gensler | Jan 15, 2024
How to keep airports functional during construction
Gensler's aviation experts share new ideas about how to make the airport construction process better moving forward.
Gensler | Dec 18, 2023
The impacts of affordability, remote work, and personal safety on urban life
Data from Gensler's City Pulse Survey shows that although people are satisfied with their city's experience, it may not be enough.
Gensler | Nov 16, 2023
How inclusive design supports resilience and climate preparedness
Gail Napell, AIA, LEED AP BD+C, shares five tips and examples of inclusive design across a variety of building sectors.
Gensler | Oct 16, 2023
The impact of office-to-residential conversion on downtown areas
Gensler's Duanne Render looks at the incentives that could bring more office-to-residential conversions to life.
Gensler | Sep 13, 2023
Houston's first innovation district is established using adaptive reuse
Gensler's Vince Flickinger shares the firm's adaptive reuse of a Houston, Texas, department store-turned innovation hub.
Gensler | Aug 7, 2023
Building a better academic workplace
Gensler's David Craig and Melany Park show how agile, efficient workplaces bring university faculty and staff closer together while supporting individual needs.
Gensler | Jun 29, 2023
5 ways to rethink the future of multifamily development and design
The Gensler Research Institute’s investigation into the residential experience indicates a need for fresh perspectives on residential design and development, challenging norms, and raising the bar.

