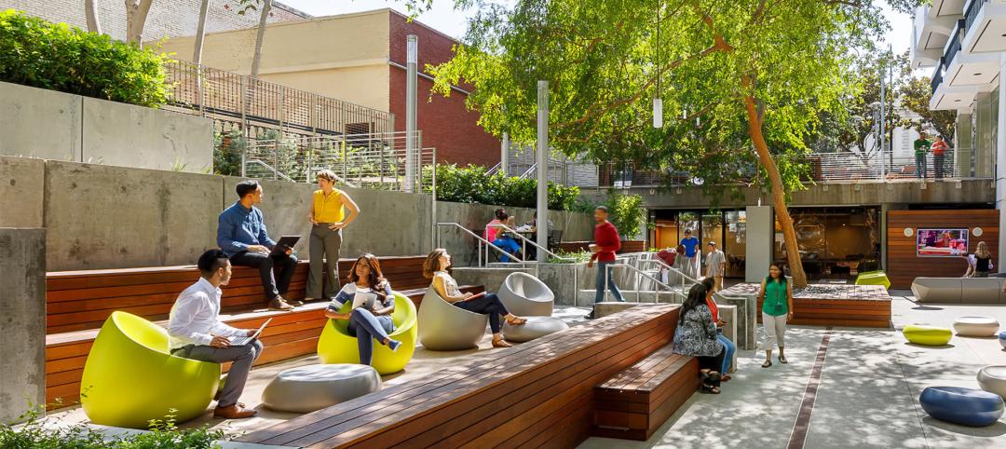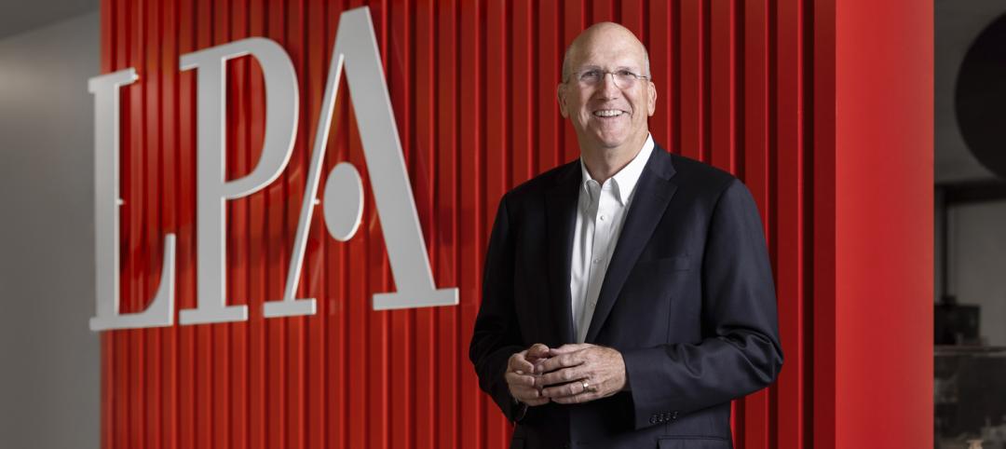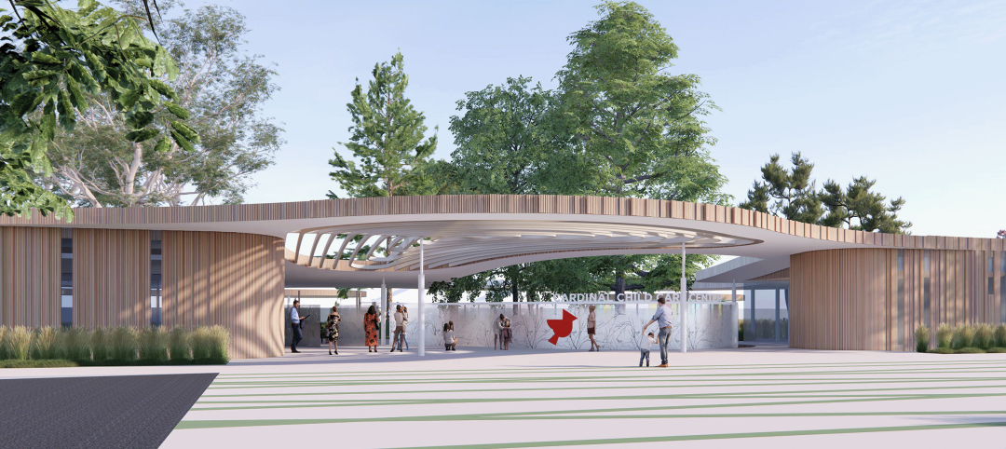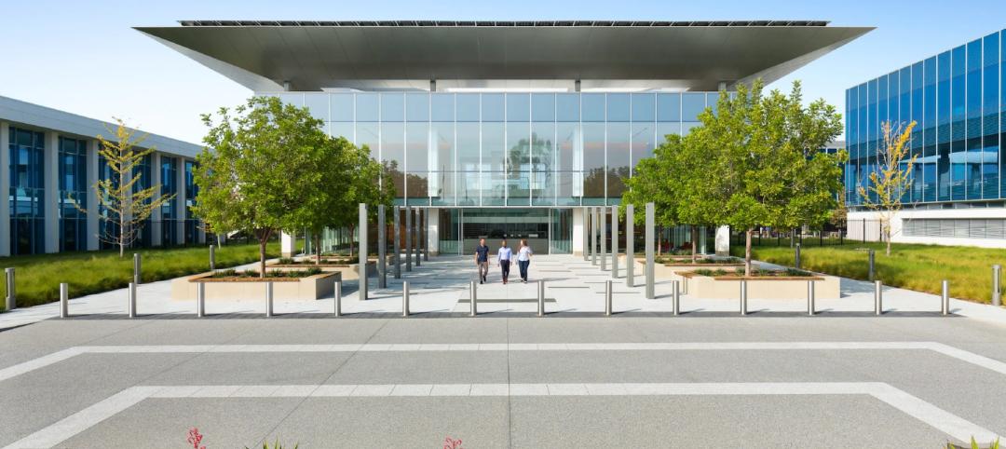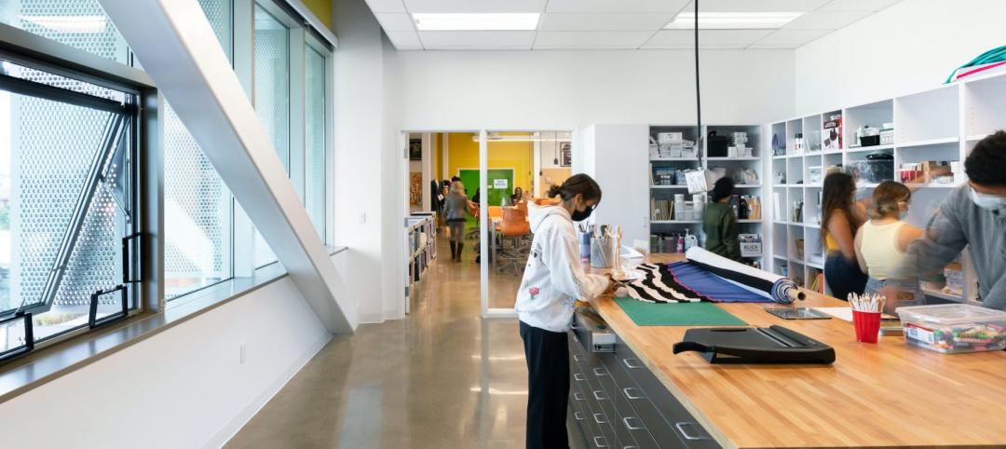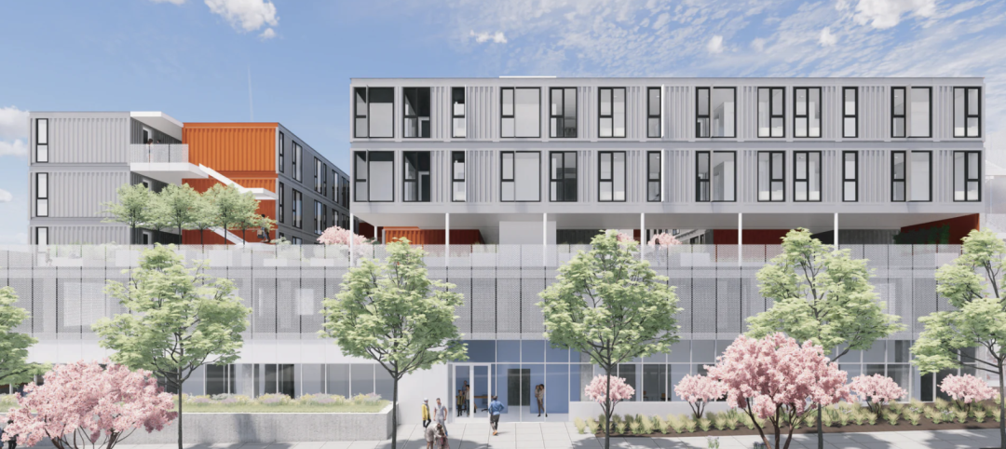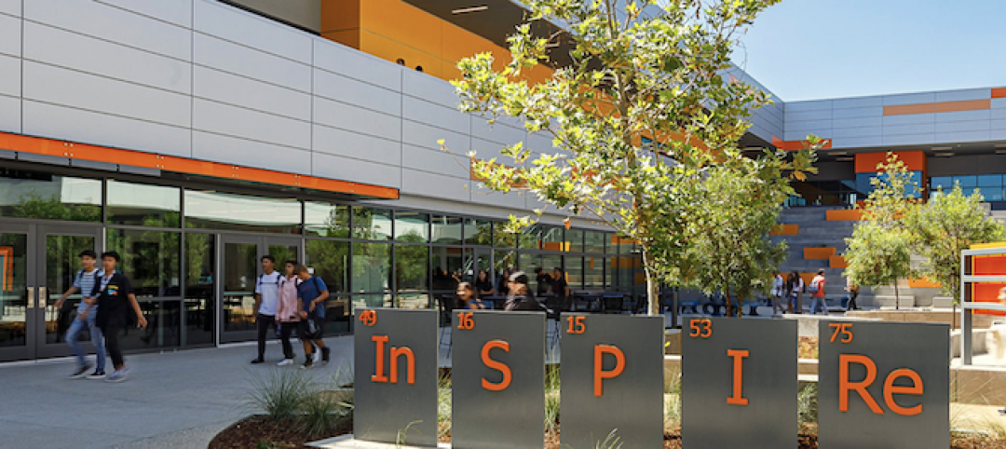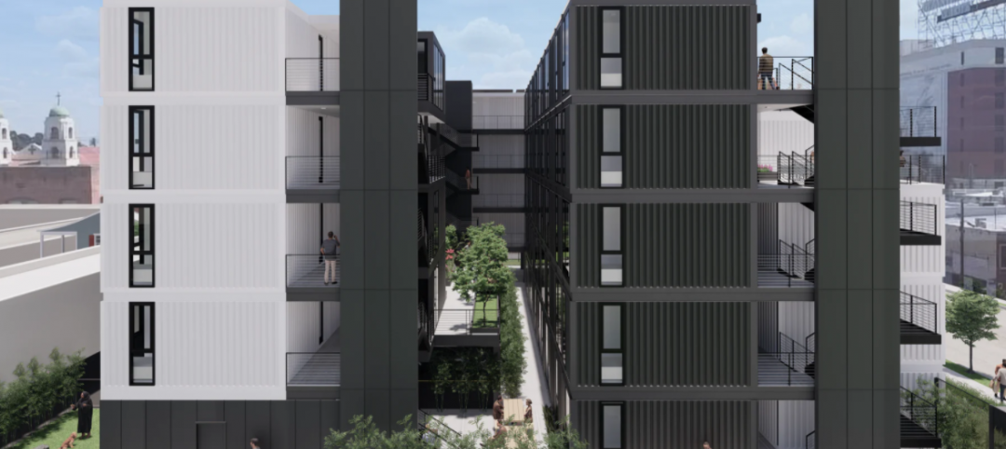Early in the K-12 school design process, when the ideas start to fly, there is a moment when it is important to pull back and reflect. Everyone is excited about the idea of a fancy new building or a cool redesign and they need to pause, take a breath, and continue the search for the best, most efficient ways to achieve the goals of the educators.
Typically, I don’t like to get into a design discussion too soon in the process. We’re better off spending time really focused on understanding the challenge, asking a lot of questions. The solution reaches a deeper level if you really hear what people are telling you, rather than hearing what you think they are telling you. You miss critical design parameters when you start trying to solve the problem too soon.
At LPA, our focus is designing from the inside out. Instead of first trying to design the building, let’s start with the learning spaces, and then build on that to discover the best way to create the building. Start with the big idea of the school, focusing on the core purpose of the facility, and build from there. The learning spaces are the building blocks and we want to look at how they all fit together. But we can’t really do that unless we truly understand how the space will be used and respond to the learning model.

There is a process to achieving that understanding, a collaborative effort essential to producing learning environments that deliver on the educators’ goals. We think the biggest value that designers bring is really delving into the goals of the district and educators, and helping them define those goals clearly and realistically. If we can get inside the head of the teacher or administrator and pull out their aspirations, then we can reach a level of true understanding and find the best way to create a great learning institution.
The core of the process is a series of conversations. We get everybody is a room and start talking through the issues and listing the top priorities. From our perspective, it is about listening first and then coming in and working as a team, finding the conceptual ideas behind the learning space and how it should function.
This isn’t a casual process. It’s about really engaging in a conversation; not half-listening and then going off and trying to design. Architects often have the attitude that they’ve heard it all before. They hear part of the story and say, “Oh, yeah, we got it.” But they’ve only scratched the surface.
The listening stage is the most important part of the process. It’s where we really gain that awareness of what educators and administrators want to do and where they want to go. It’s essential to allow enough time for this discovery to occur, rather than jumping too quickly into the design. If you actually listen, the best solution develops quickly and organically. The design addresses the core goals and uniquely responds to the future, saving everybody a lot of work and a lot of headaches.
There is no set list of questions; no road map that fits every situation. Every district and school is different. The designer must adapt to each client, and each discipline within the school. Digging below the surface means looking at how the spaces support the core curriculum might have different goals, but also might have commonalities that could be utilized to increase efficiency. It also requires discovering where the truly unique qualities of space are required.
Early on in the process, we like to discuss different examples with everybody, real projects that they can see in action. It allows us to ask more questions about the space. How does the space suit your goals? What works? What doesn’t work? It’s always a revelation to take educators to a space they like, so they can stand in it and really understand what the space is about and how it works. We get to see how they react and what they liked, gathering bits and pieces of information.
In those early conversations, we’re always looking for clues and data points to mine down to the client’s real goals. We want to learn about the dream, the ideas that they don’t think are possible. Finding ambitious ideas for a space is a two-way process. We often like to bring a pad and sketch to use while we are talking, to help bring a visual representation to an idea.
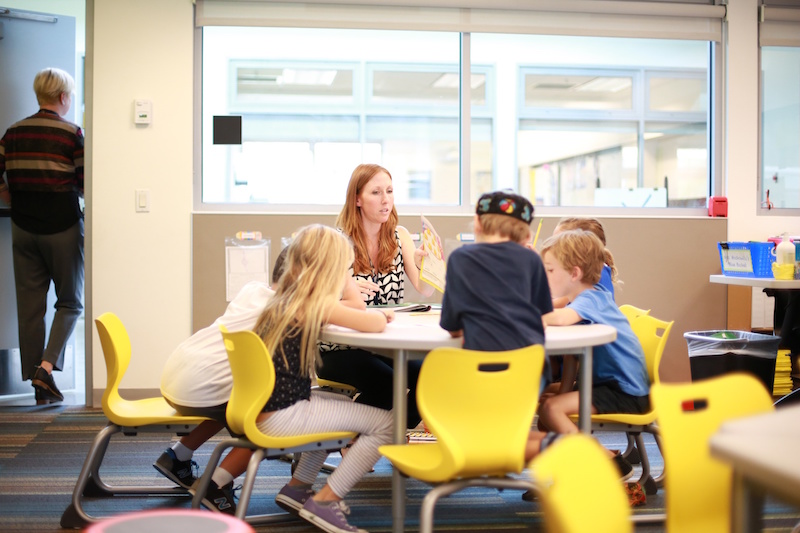
As talks progress, we’re always looking for any available research that is pertinent to the conversation. LPA has its own in-house research team, LPAred, but we want to cast a wide net for data that can address the goals of the facility. We want to determine early on if there are strategies or markers that can be established, which will help track and research the performance of the facility, giving everyone a clear indication of what works—and what doesn’t.
At LPA, we’ve also started using virtual reality as a design tool—rather than a presentation strategy—which really helps the process. People put on the goggles and they immediately can see in 3D how the space works. They can virtually explore the nooks and crannies and see how the ideas will transform into a real environment. It’s only a tool, but it’s an important tool, helping to work through any issues before the concrete starts to pour.
Throughout the process, there’s often some gentle push back. We don’t want to accept the first answers; and we don’t expect the client to accept our initial perspectives. We want to dive deep into the questions so we really understand the implications and meanings of the input. Are you sure? What if we did this? What about five years from now? We want to challenge the standard expectations and really push the envelope to find those unique and special solutions.
Ultimately the goal is to create designs that support the educators, developing flexible, cost-effective spaces that perform on every level. The instructional model should be guiding the learning environment, rather than a desire to stick to old practices. Educators are thinking differently these days, and the campuses should reflect their new attitudes and goals.
Craig Drone serves as Principal and Regional Studio Director for LPA’s new office in Dallas. He is responsible for developing the company’s presence in Dallas, sharing the benefits of LPA’s integrated design approach and pursuing opportunities with local clients.
More from Author
LPA | Mar 28, 2024
Workplace campus design philosophy: People are the new amenity
Nick Arambarri, AIA, LEED AP BD+C, NCARB, Director of Commercial, LPA, underscores the value of providing rich, human-focused environments for the return-to-office workforce.
LPA | Feb 8, 2024
LPA President Dan Heinfeld announced retirement
LPA Design Studios announced the upcoming retirement of longtime president Dan Heinfeld, who led the firm’s growth from a small, commercial development-focused architecture studio into a nation-leading integrated design practice setting new standards for performance and design excellence.
LPA | Mar 2, 2023
The next steps for a sustainable, decarbonized future
For building owners and developers, the push to net zero energy and carbon neutrality is no longer an academic discussion.
LPA | Dec 20, 2022
Designing an inspiring, net zero early childhood learning center
LPA's design for a new learning center in San Bernardino provides a model for a facility that prepares children for learning and supports the community.
LPA | Aug 22, 2022
Less bad is no longer good enough
As we enter the next phase of our fight against climate change, I am cautiously optimistic about our sustainable future and the design industry’s ability to affect what the American Institute of Architects (AIA) calls the biggest challenge of our generation.
LPA | Aug 9, 2022
Designing healthy learning environments
Studies confirm healthy environments can improve learning outcomes and student success.
LPA | Jul 6, 2022
The power of contextual housing development
Creating urban villages and vibrant communities starts with a better understanding of place, writes LPA's Matthew Porreca.
LPA | Mar 21, 2022
Finding the ROI for biophilic design
It takes more than big windows and a few plants to create an effective biophilic design.
LPA | Apr 28, 2021
Did the campus design work?
A post-occupancy evaluation of the eSTEM Academy provides valuable lessons for future campuses.
LPA | Feb 23, 2021
Rising costs push developers to consider modular construction
The mainstreaming of modular construction offers a cost-effective and creative solution to develop new types of urban developments.


