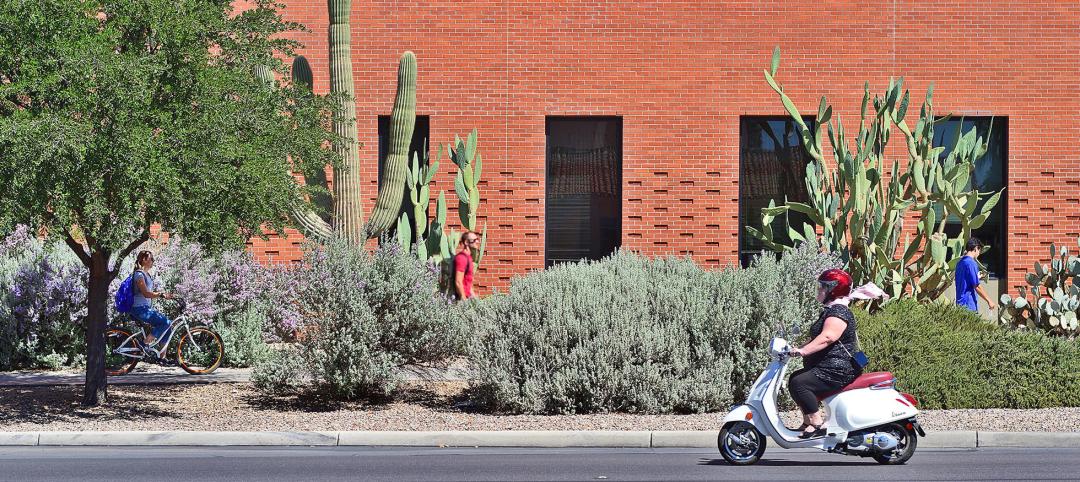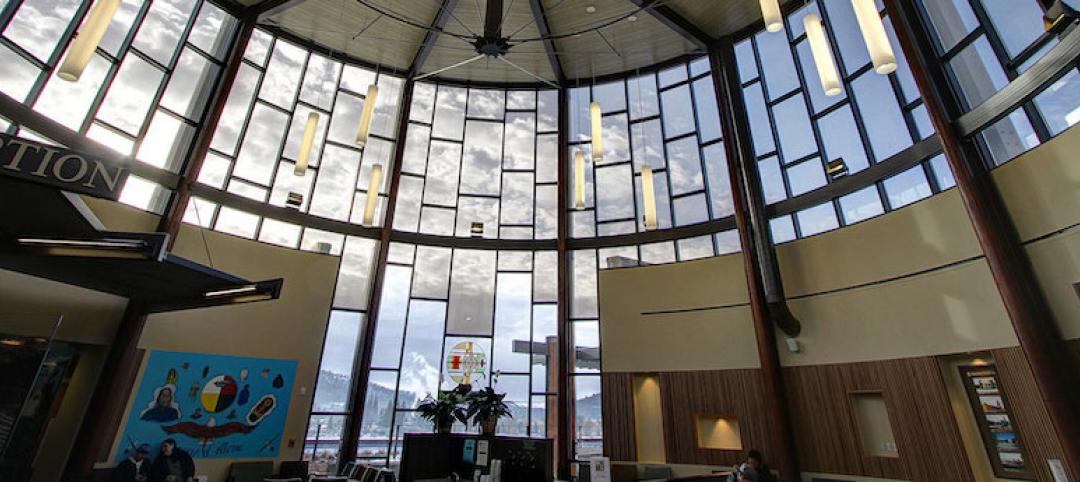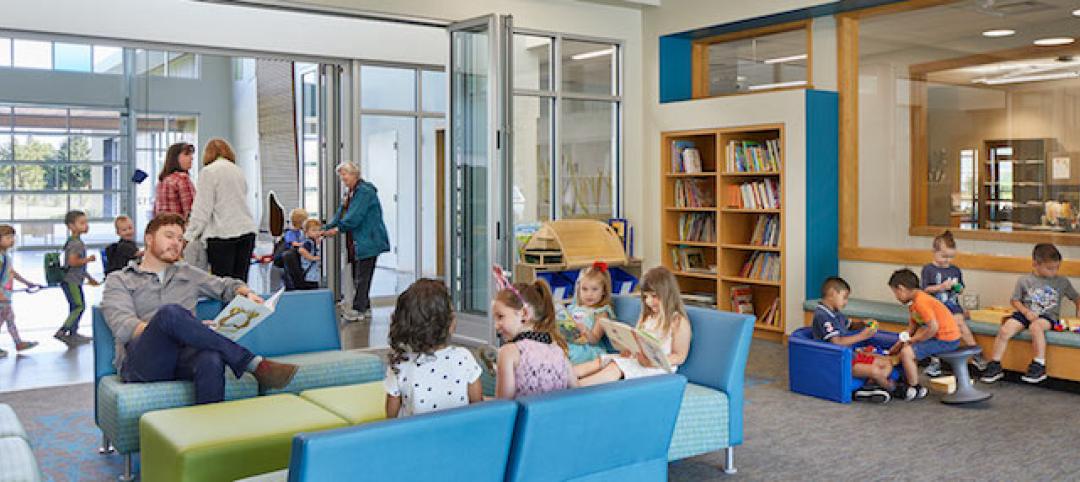A recent study finds that by 2050 the number of individuals in the United States age 65 years and older with Alzheimer’s disease will nearly triple, from 5 million to 13.8 million. Because of this, there has been an increasing shift in design trends for memory care facilities, incorporating more thoughtful designs that heighten a resident’s experience while living there. As a result, this calls for architects and designers to gain a better understanding of the special needs that we are designing for.
Individuals with neurocognitive illnesses display a decline in the ability to manage activities of daily living, to recall and remember events, and to engage in problem-solving. Behavioral issues are common and include emotion dysregulation, navigational trouble, and wandering. Leading us to consider: How can architecture decrease frustration, increase the feeling of self-worth, and increase the ability to re-connect?
Space Planning
 At Riverview Retirement Community’s memory care addition, all resident rooms open onto a large living/dining/activity space. This shared area was designed to support continuous circulation, which encourages interaction among community members and decreases chances of a wandering resident getting lost. – NAC Architecture.
At Riverview Retirement Community’s memory care addition, all resident rooms open onto a large living/dining/activity space. This shared area was designed to support continuous circulation, which encourages interaction among community members and decreases chances of a wandering resident getting lost. – NAC Architecture.
Designing a layout to increase social interaction and decrease resident frustration is important. Normal circulation paths can provide opportunities to engage with other community members. Running into another resident may lead to conversation, which might be the highlight of a person’s day. Ideal space planning will include continuous circulation, which eliminates dead ends in the corridors and common areas. When a wandering resident encounters a dead end, they will often stand there in confusion, which leads to agitation. With a continuous pathway, memory care residents will continue to wander without frustration, and ultimately encounter other staff and community members along the way. If a dead end cannot be avoided, the strategic use of offset pictures or murals helps draw the resident’s line of sight around the corner or back to the hallway. Additionally, staff should have a clear line of vision to all spaces, allowing them to provide support for a resident that may need to be reengaged.
Sensory Awareness and Wayfinding
Another important design consideration for memory care facilities is actively engaging and leveraging sensory awareness and wayfinding to encourage self-care and autonomous mobility. Using color, graphics, and materials to create a well-thought out environment that allows a resident to keep their independence for as long as possible enhances their self-worth and engagement in life.
Sensory elements
The aging eye cannot distinguish colors as well, can have difficulty focusing, and has decreased depth perception. Using distinct colors can support some of these visual limitations. Differentiating between the walls and the floor, distinguishing the seat of a chair from the flooring, or contrasting a table edge can make it easier for residents with impaired vision to take a seat or navigate through a space without help.
In addition to using easily distinguishable colors, it is also important to pay attention to the shade or hue being used. Flooring transitions that are a high contrast can cause an individual with dementia to think the darker floor is a hole, and they will not step on it. For example, a resident that will not use the bathroom without assistance may be struggling because the bathroom might have a dark floor material that is adjacent to lighter carpet in the rest of the room.
As people with cognitive difficulties often experience confusion, it is also important to remember that texture and graphics should not be misleading. If something looks like wood, it should feel like wood; when something is not what it appears to be it can lead to uncertainty. All pictures should be realistic, not abstract. Images that represent nature or evoke a memory can be calming. Additionally, artwork should be framed with non-glare acrylic not only for safety, but to avoid reflections in the glass. There is a story of a resident who was continually frightened by the “old lady that is following me.” But it turned out that she was merely seeing a reflection of herself in all of the glass-framed artwork.
 Large wayfinding imagery along hallways at Riverview Retirement’s memory care facility not only helps orient residents, but these realistic pictures can be calming and often evoke memories. – NAC Architecture. Wall imagery created by Complete-Office. Photo courtesy of Bouten Construction.
Large wayfinding imagery along hallways at Riverview Retirement’s memory care facility not only helps orient residents, but these realistic pictures can be calming and often evoke memories. – NAC Architecture. Wall imagery created by Complete-Office. Photo courtesy of Bouten Construction.
Wayfinding elements
Wayfinding is another strategy that can lead to decreased frustration and added independence. When a resident may not remember where they are, simple wayfinding can help recognition. Distinguishing the entry into a resident’s room helps community members recognize their space, and helps prevent them from getting lost. Providing space to display personalized items is an additional way for someone with limited language skills to identify which door is theirs. These can be pictures or items that represent the activities they enjoy, or photos of the resident in earlier stages of life. These items should remain the same over the course of a resident’s stay. They should also be placed about four feet above the floor, eye level for them.
Larger imagery may also be used along hallways to help get a resident headed in the right direction. In a larger facility you might find 20 doors all in a row; using pictures or murals can help the resident associate a specific image with proximity to their room.
Evoking Memories
The design of memory care facilities should provide opportunities for residents to reconnect, be it with activities that they once loved, or with their friends and family.
Memory Stations
Having an activity that is a personal memory can calm a resident that is agitated or disruptive. Memory stations serve as a way to engage residents and help support cognitive function. These stations should be located in easily accessible, public spaces and remain flexible enough to be personalized for the current community residents.
Good themes for memory stations include gardening, a school or office desk, a nursery, a laundry basket with warm towels, or a rack containing hats and scarves. A retired shoemaker might find self-worth and experience calming memories through the act of polishing shoes. A knitter may not be able to count stitches, but rolling yarn in balls can induce memories and support a feeling of productivity.
A shared kitchen can provide multiple opportunities for engagement. The space alone will evoke memories of preparing and eating meals, and when used the aromas of bread or cookies baking can stimulate the appetite. This is always a challenge with the elderly, as their taste buds are disappearing and food just doesn’t taste as good. Kitchens can also allow a resident to help prepare meals. They can wash vegetables or load the dishwasher after dinner. These tasks will lead to conversations about favorite meals or memorable events that happened in the past; once again, providing that feeling of self-worth and engagement in the life that they have.
 Merrill Gardens uses memory stations throughout their facilities to engage residents and help support cognitive function. The shared kitchen provides another opportunity to evoke memories, encourage interaction, and let residents participate in meal preparation. – NAC Architecture.
Merrill Gardens uses memory stations throughout their facilities to engage residents and help support cognitive function. The shared kitchen provides another opportunity to evoke memories, encourage interaction, and let residents participate in meal preparation. – NAC Architecture.
Space to connect with families
An individual suffering from memory loss is still the same person they have always been; however, oftentimes dementia causes them to recall their earlier lives as if it was the present. Providing community spaces where families feel welcome to spend time and interact with residents can lead to new discoveries about their loved ones’ past, and provide opportunities to get to know them better.
Designing destination spots within a memory care community provides an additional starting point for dialog. Outdoor spaces are a good example of this; they offer a great place for a stroll with a visitor, and they support a meaningful connection to nature. Even if a resident cannot remember a family member’s name, they get social stimulation just sitting with a caring person and discussing the weather outside.
Conclusion
Whether a school, a hospital, or a senior living facility, architects have the ability to positively influence behavior and impact well-being through the spaces we design. Designing for memory care is a special opportunity to support one of our most frail populations. With special understanding of the unique needs and limitations of the cognitive-impaired, designers can make a significant difference not only in the lives of the residents, but in the lives of their friends and family members, as well as the staff that care for them.
More from Author
NAC Architecture | Apr 11, 2024
The just cause in behavioral health design: Make it right
NAC Architecture shares strategies for approaching behavioral health design collaboratively and thoughtfully, rather than simply applying a set of blanket rules.
NAC Architecture | Jan 26, 2023
6 ways 'choice architecture' enhances student well-being in residence halls
The environments we build and inhabit shape our lives and the choices we make. NAC Architecture's Lauren Scranton shares six strategies for enhancing well-being in residence halls.
NAC Architecture | Aug 4, 2022
Faculty housing: A powerful recruitment tool for universities
Recruitment is a growing issue for employers located in areas with a diminishing inventory of affordable housing.
NAC Architecture | Feb 24, 2020
Design for educational equity
Can architecture not only shape lives, but contribute to a more equitable and just society for marginalized people?
NAC Architecture | Aug 22, 2019
Holistic wellness: What we can learn from Native American healthcare practices
Are there existing organizations that have already addressed some of these issues that we can study and learn from?
NAC Architecture | Dec 7, 2018
Planning and constructing a hybrid operating room: Lessons learned
A Hybrid operating room (OR) is an OR that is outfitted with advanced imaging equipment that allows surgeons, radiologists, and other providers to use real-time images for guidance and assessment while performing complex surgeries.
NAC Architecture | Oct 8, 2018
One size doesn't fit all: Student housing is not a pair of socks
While the programming and design for these buildings all kept a holistic living/learning experience at the core, they also had amazingly different outcomes.
NAC Architecture | Sep 12, 2018
Security vs. 21st century learning: We shouldn’t have to choose
In order to effectively talk about school design, we need to start by understanding what a school is designed to do.
NAC Architecture | Jul 6, 2018
Building for growth: Supporting gender-specific needs in middle school design
Today, efforts toward equity in education encompass a wide spectrum of considerations including sex, gender identity, socio-economic background, and ethnicity to name a few.
NAC Architecture | May 29, 2018
Will telemedicine change the face of healthcare architecture?
Telemedicine is a broad term that covers many aspects and mediums of care, but primarily it refers to the use of video monitors to allow a virtual face to face consultation to take place.
















