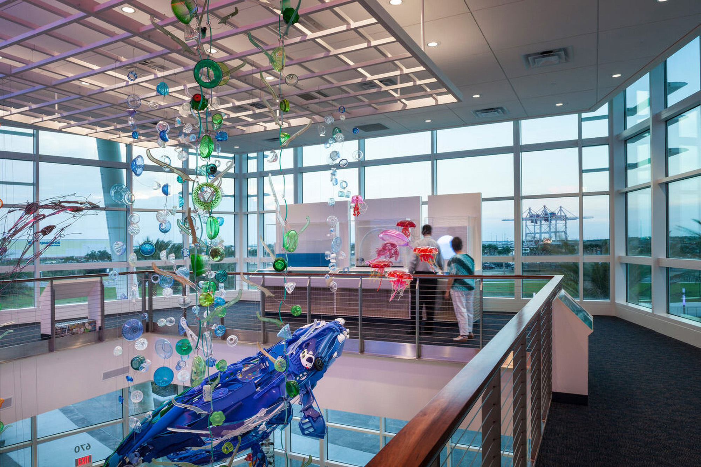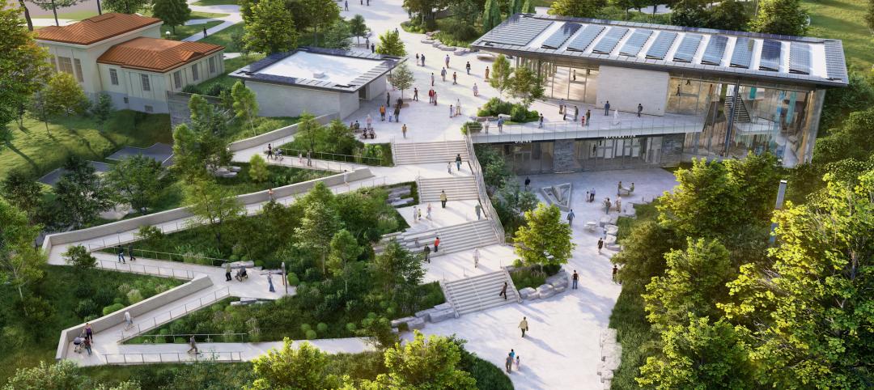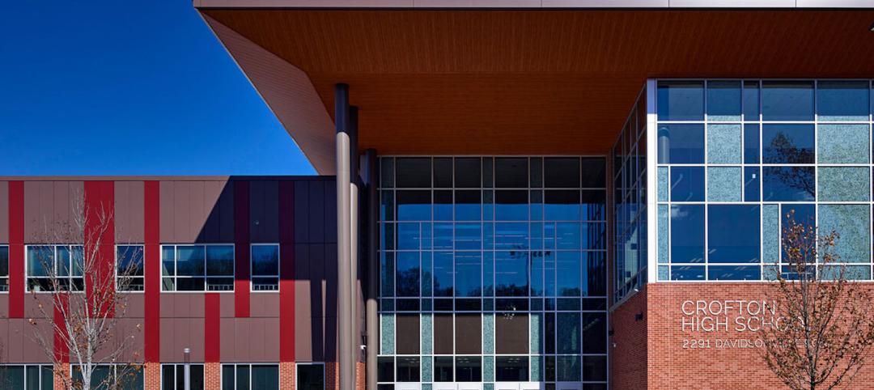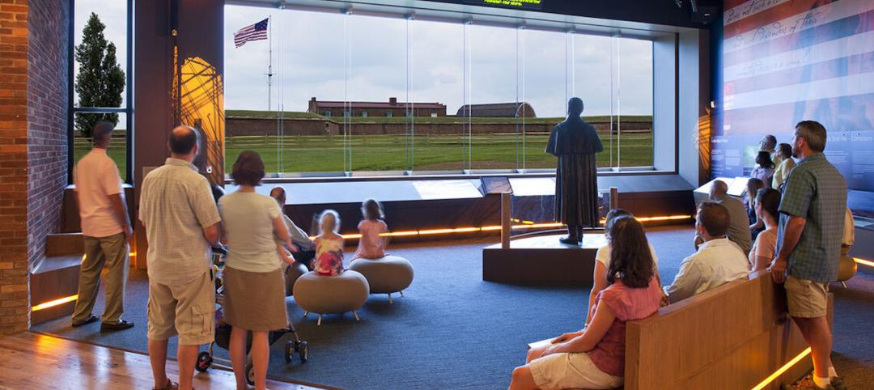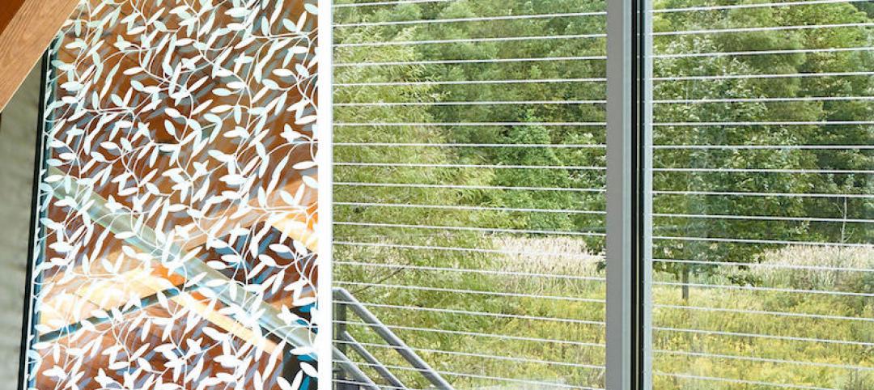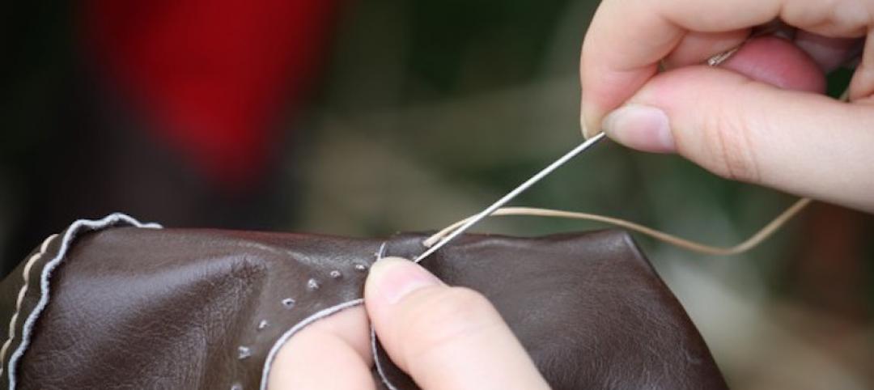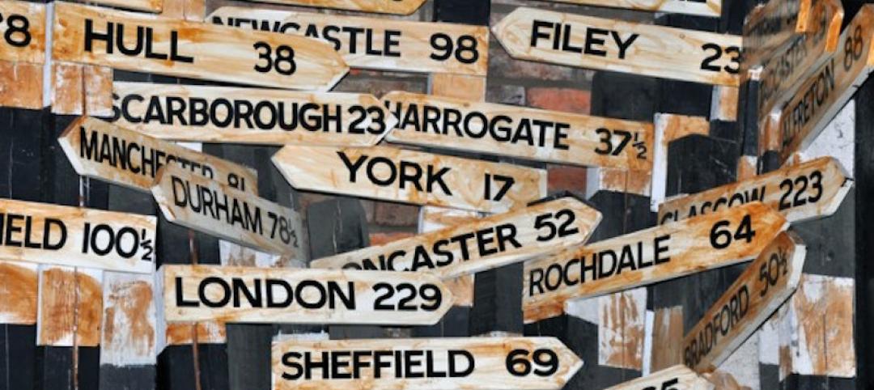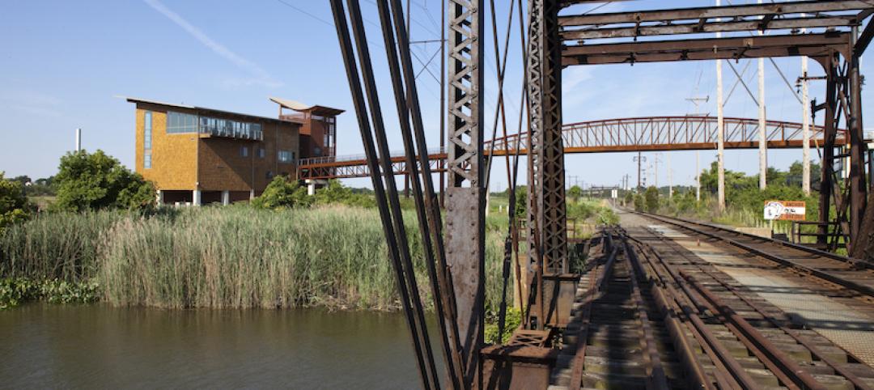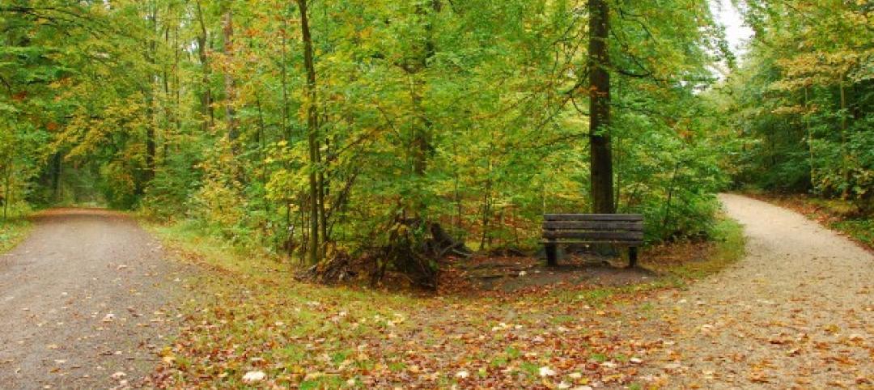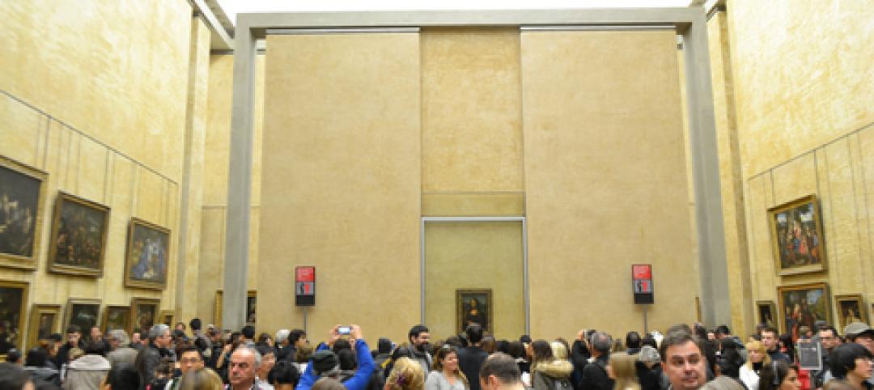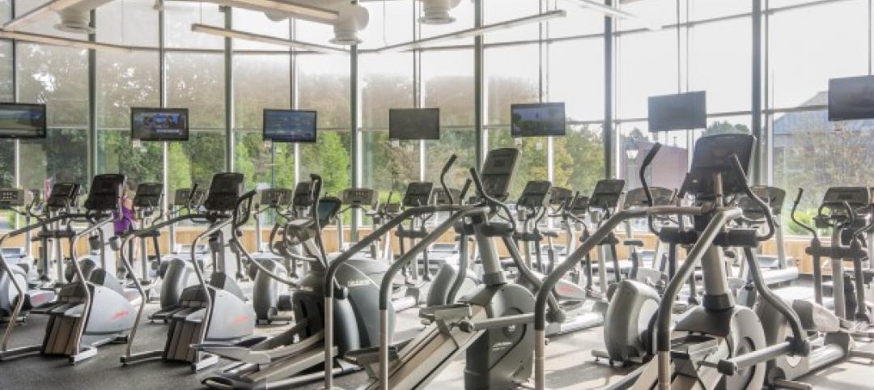Through over 30 years of designing interpretive centers, I’ve found that the most significant experiences are created through a close collaboration between architects, landscape architects, and exhibit designers. Inherent in that process is incorporating the most logical visitor sequence. I use the acronym ADROIT when describing that sequence: Arrival, Decompression, Reception, Orientation, Interpretation, and Transformation.
What is the ADROIT Approach?
Arrival
Arrival is the first impression of a place or site. Ideally, one sees their destination prior to parking or disembarking other forms of transportation. In doing so, the stress associated with trying to understand and navigate in an unfamiliar environment is minimized (see intuitive wayfinding).
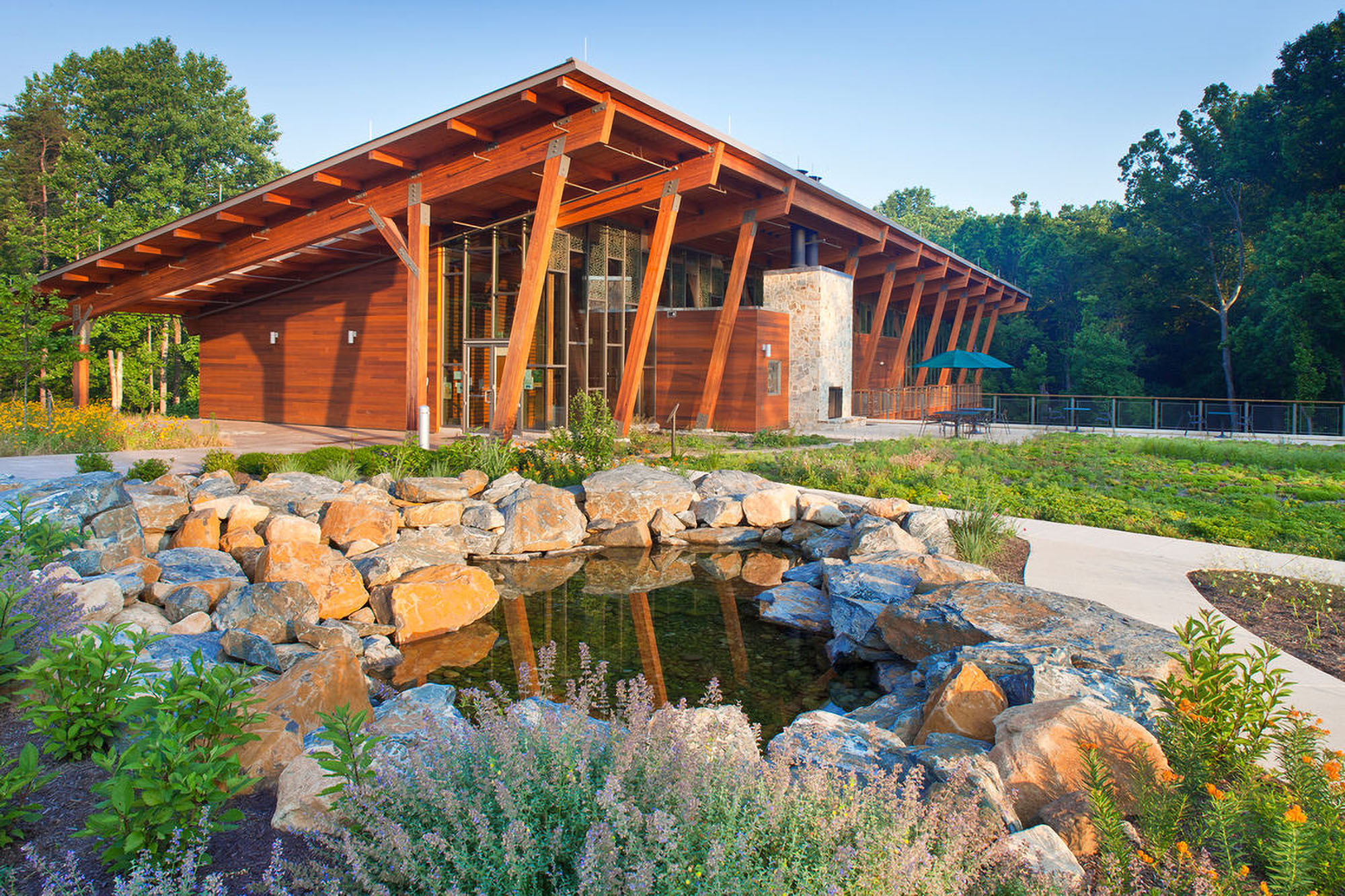
Decompression
Decompression is the journey between arrival and actually entering a building or site. This phase allows time to cleanse one’s mind of their trip or daily stresses and prepare for their visit. Effective decompression happens over a meaningful amount of time and distance and ideally incorporates some initial interpretation. Often, clients are conflicted about the idea of decompression and the need to accommodate the disabled or elderly. While these are important considerations, more often than not, solutions can be found without sacrificing the opportunity for decompression.
Reception
Reception is the formal entry to the resource and should be visible upon arrival. Reception may be as simple as a sign at a trailhead or park, or in the case of a building, a lobby, or welcome desk. If possible, this area should be operated by someone qualified to answer any questions one may have before their interpretive experience.
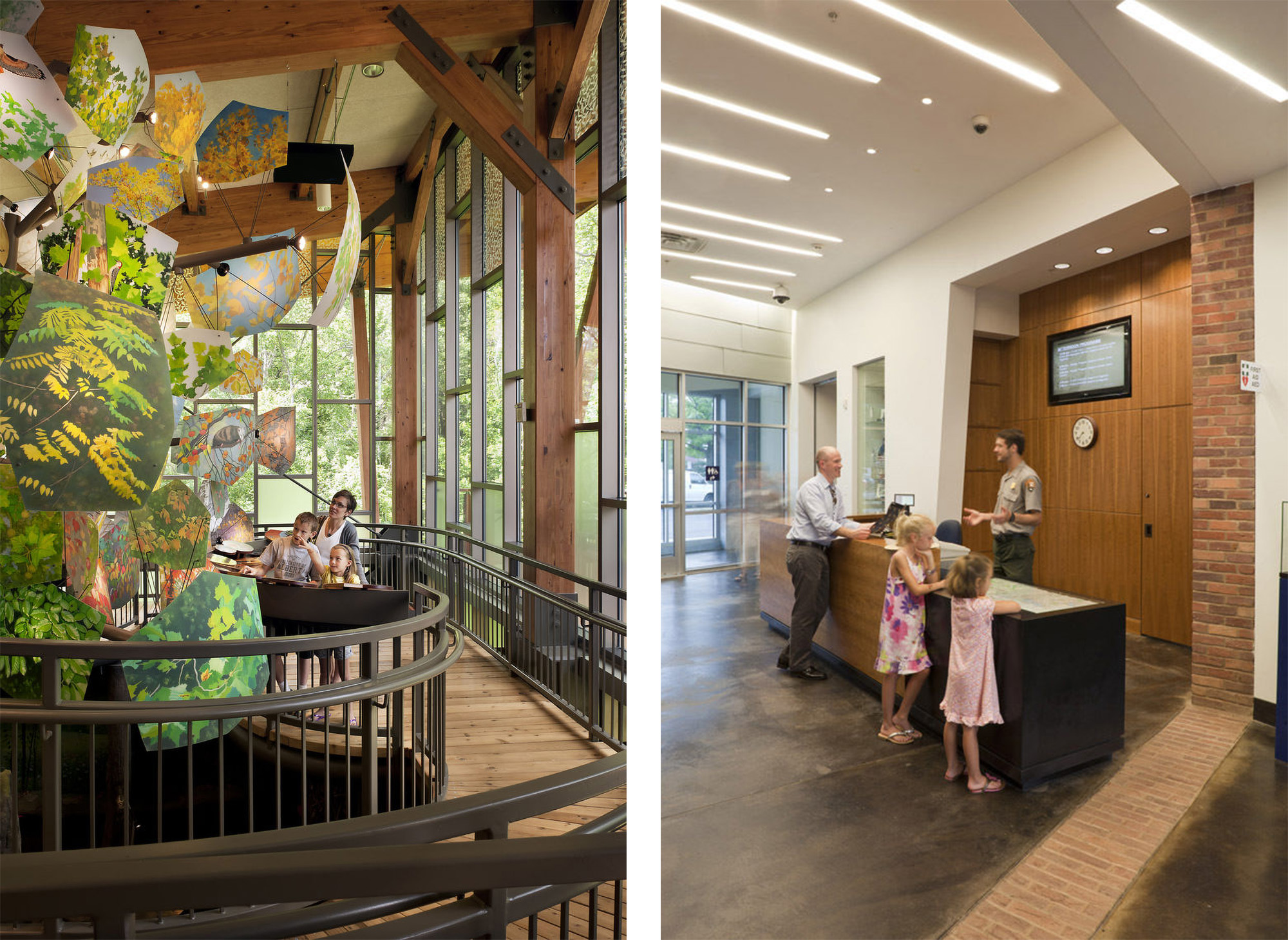
Orientation
Orientation provides visitors with an understanding of the opportunities available to help plan their visit. In the case of a natural site, orientation is typically limited to a map of trails and destinations, with information such as distances, terrain difficulty, etc. Conversely, in a large visitor center, orientation is often multifaceted, including maps, interactive touch screens, orientation films, and access to staff for specific questions. Regardless of the vehicle, proper orientation is critical to a comprehensive and enjoyable visit.
Interpretation
Interpretation overarches the entire visitor experience and should begin the moment one enters the site. It is accomplished through a variety of vehicles and venues that range from simple two-dimensional displays to interactive exhibits and 4D theater experiences. In the case of living history sites or museums, messages may be delivered via costumed interpreters or docents. The most effective interpretation includes a rich mix of strategies to reach the broadest possible audience.
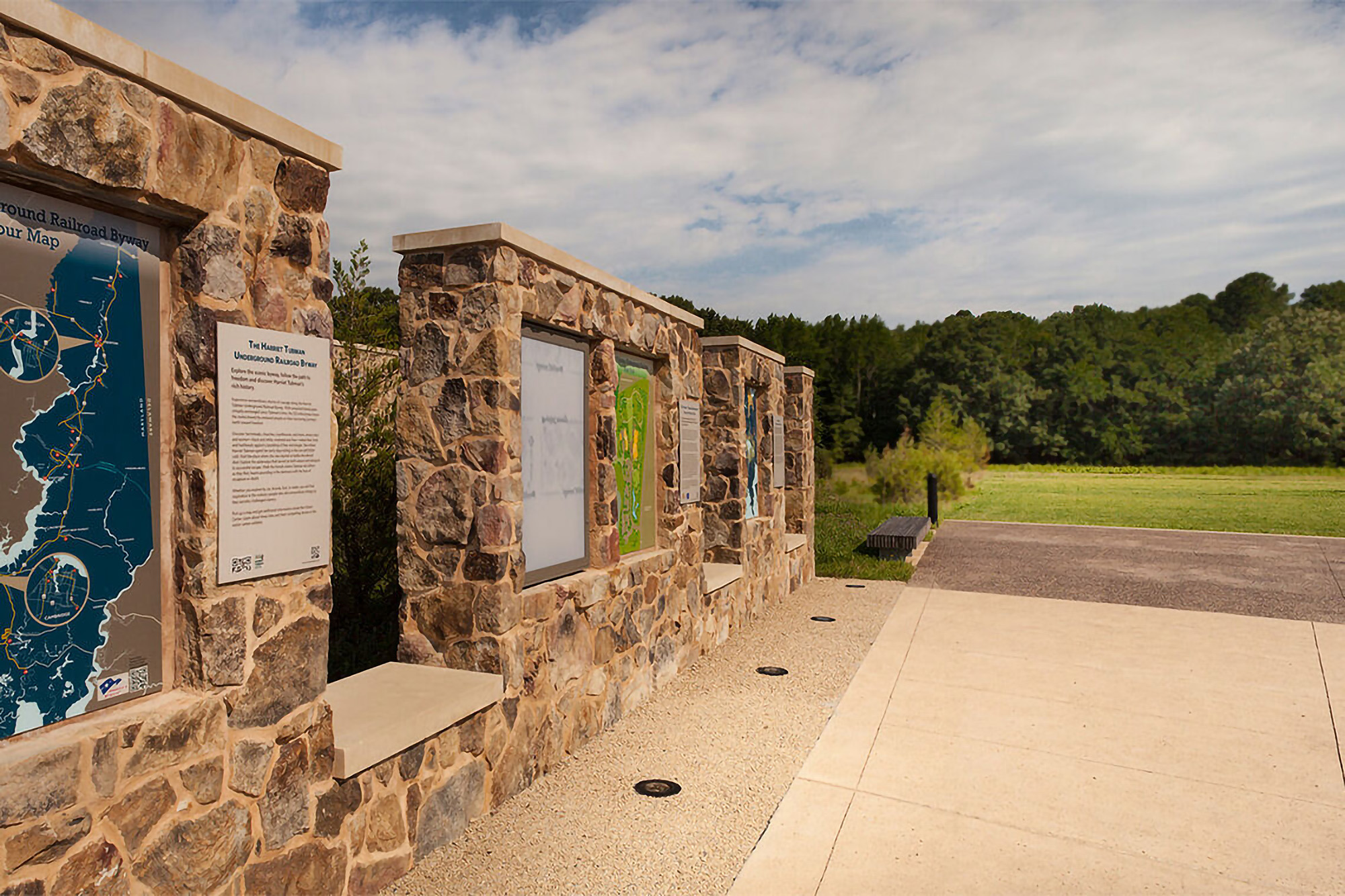
Transformation
Transformation is the ultimate goal of the visitor experience. Successful visitor and interpretive facilities do more than provide information; they touch people on many levels, allowing them to make personal connections to the subject matter and inspiring them to learn more. Imparting that knowledge and an appreciation of the resource(s) clearly and memorably is the key to transformation.
Visitor experiences are a significant component of lifelong learning and provide many opportunities to impact one’s life. To make that experience as enjoyable and stress-free as possible requires an ADROIT touch.
About the Author
Alan Reed is GWWO’s President and Design Principal. He is a regular speaker on topics related to interpretive center design, including contextual design, and in 2011 he was elevated to the AIA College of Fellows specifically in recognition of his work on interpretive center facilities nationwide.
More from Author
GWWO | Jan 18, 2023
Building memory: Why interpretive centers matter in an era of social change
The last few years have borne witness to some of the most rapid cultural shifts in our nation’s long history. If the experience has taught us anything, it is that we must find a way to keep our history in view, while also putting it in perspective.
GWWO | Aug 17, 2022
Focusing on building envelope design and commissioning
Building envelope design is constantly evolving as new products and assemblies are developed.
GWWO | Aug 5, 2022
A time and a place: Telling American stories through architecture
As the United States enters the year 2026, it will commence celebrating a cycle of Sestercentennials, or 250th anniversaries, of historic and cultural events across the land.
GWWO | Feb 7, 2019
Designing for the birds is not just for the birds
We’ve all seen it. A dead bird laying on the sidewalk next to a building. Or, maybe we’ve heard it. The loud bang of a bird flying into your window.
GWWO | Jul 6, 2017
Achieving an ideal visitor experience: The ADROIT approach
The most meaningful experiences are created through a close collaboration between architects, landscape architects, and exhibit designers.
GWWO | Mar 1, 2017
Intuitive wayfinding: An alternate approach to signage
Intuitive wayfinding is much like navigating via waypoints—moving from point to point to point.
GWWO | Sep 6, 2016
Letting your resource take center stage: A guide to thoughtful site selection for interpretive centers
Thoughtful site selection is never about one factor, but rather a confluence of several components that ultimately present trade-offs for the owner.
GWWO | Mar 13, 2014
Do you really 'always turn right'?
The first visitor center we designed was the Ernest F. Coe Visitor Center for the Everglades National Park in 1993. I remember it well for a variety of reasons, not the least of which was the ongoing dialogue we had with our retail consultant. He insisted that the gift shop be located on the right as one exited the visitor center because people “always turn right.”
GWWO | Dec 19, 2013
Mastering the art of crowd control and visitor flow in interpretive facilities
To say that visitor facility planning and design is challenging is an understatement. There are many factors that determine the success of a facility. Unfortunately, visitor flow, the way people move and how the facility accommodates those movements, isn’t always specifically considered.
GWWO | Nov 7, 2013
Fitness center design: What do higher-ed students want?
Campus fitness centers are taking their place alongside student centers, science centers, and libraries as hallmark components of a student-life experience. Here are some tips for identifying the ideal design features for your next higher-ed fitness center project.

