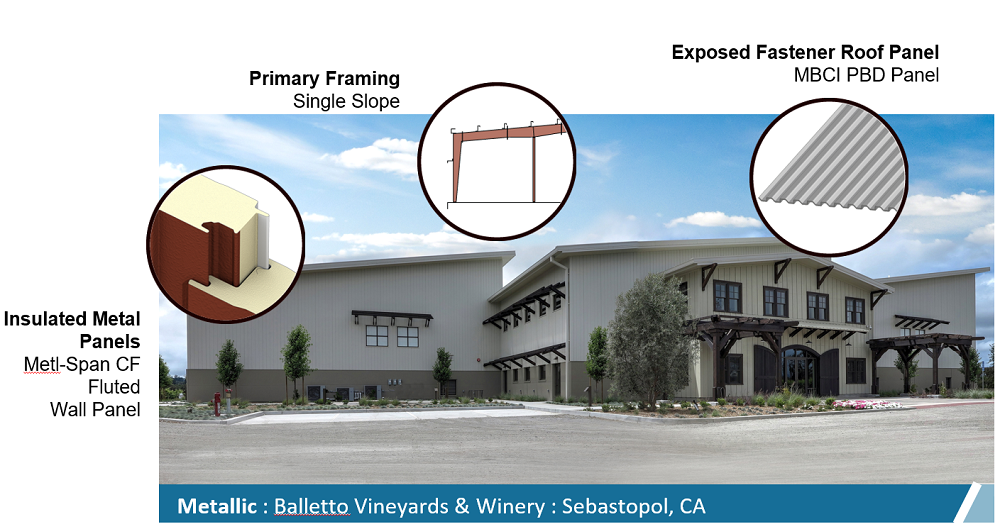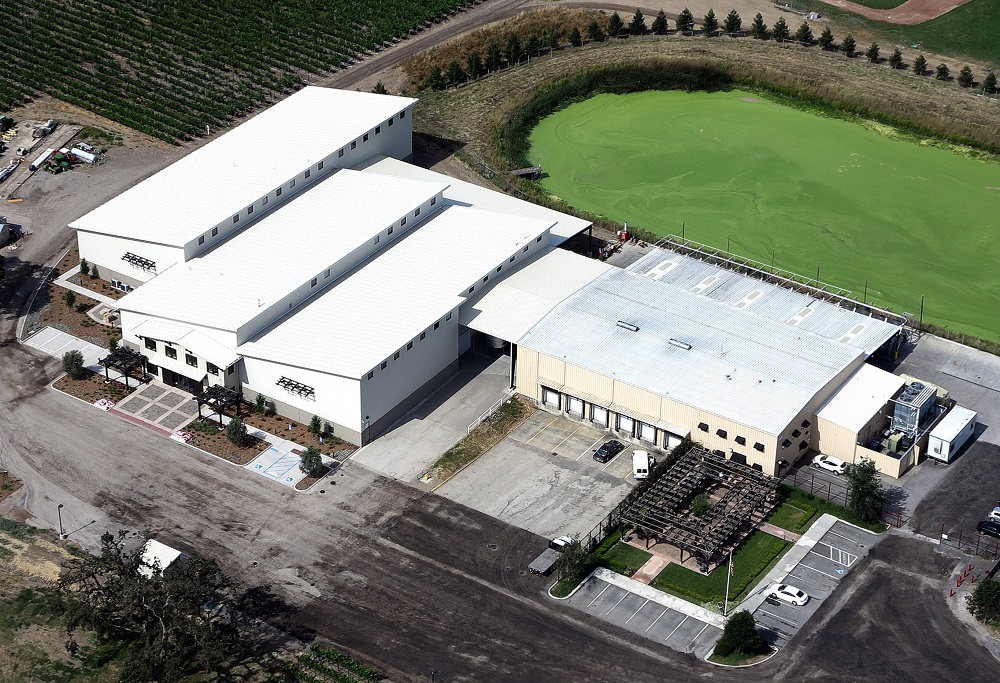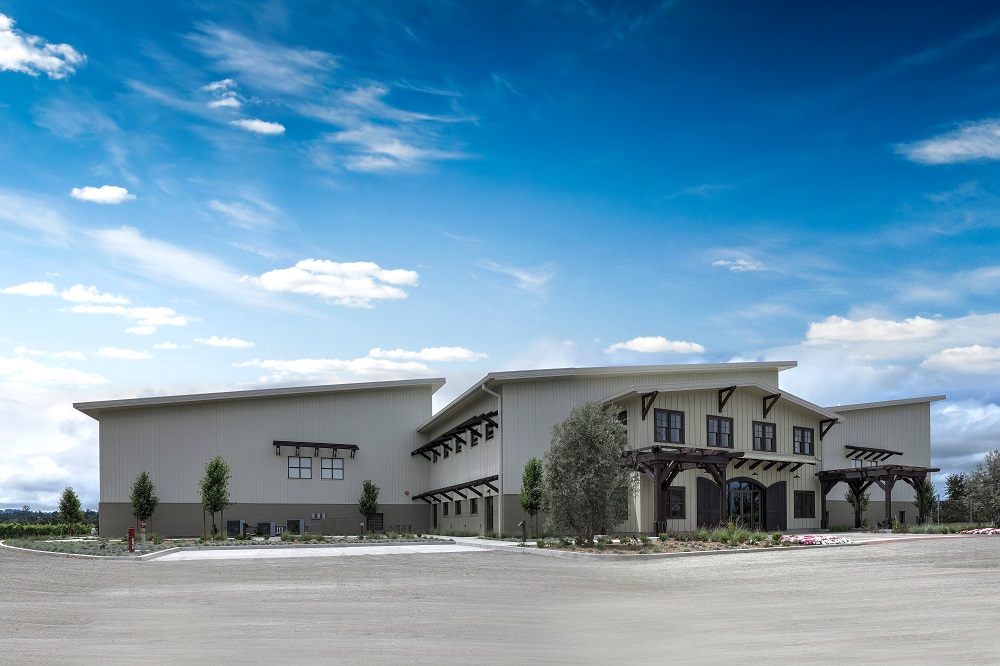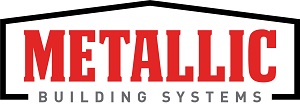Balletto Vineyards and Winery is a high complexity, seven building project, located on the southernmost tip of the Russian River Valley in Santa Rosa, Calif. The winery is a mixed-use facility that includes office space, a tasting room, a crush pad area, a fermentation room, and spacious barrel storage. This project consists of a custom-engineered metal building system provided by Metallic Building Systems and insulated metal panels provided by Metl-Span.
 A custom-engineered metal building representing the regional demand for aesthetic, functional, green buildings. Metallic supplied the project’s complete primary and secondary framing.
A custom-engineered metal building representing the regional demand for aesthetic, functional, green buildings. Metallic supplied the project’s complete primary and secondary framing.
THE CHALLENGE
From the very beginning, the owner established energy efficiency as one of the main goals of the overall project. This directive had to be factored into a complex design that called for functional space to accommodate the different stages of wine making and a multifaceted layout designed to create workflow efficiencies. Additionally, it was required to meet California’s Title 24 building regulations and standards. Title 24 has rigid energy codes designed for maximum efficiency; in many cases, projects are often required to meet local building standards, too. With such an extraordinary number of special needs and requirements, the project’s degree of complexity easily reached level 10 based on the Metal Building Manufacturers Association (MBMA) standards.
 Metallic and Metl-Span helped the winery achieve LEED certification by integrating multiple green attributes including IMP panels for optimizing roof and wall insulation.
Metallic and Metl-Span helped the winery achieve LEED certification by integrating multiple green attributes including IMP panels for optimizing roof and wall insulation.
THE SOLUTION
Metallic and Metl-Span proposed an envelope-based solution that was aesthetically pleasing yet functional and, most importantly, incorporated the owner’s energy efficiency expectations, which were critical to Title 24 compliance:
- Roof and wall insulation was perfected using Metl-Span insulated metal panels (IMP); at the base of the building, the wall panels were 6-inch thick Tuff-Cast panels, which were installed horizontally for a wainscot up to 7-feet, 2-inches. From there, up to the roof line, 4-inch CF Flute panels were installed vertically. The Tuff-Cast panels were antique bronze, and the CF panels were sandstone matching the roof. Sandstone has a high solar reflective index (SRI) which contributed to the building’s LEED points.
- Superior thermal performance of the IMP enabled the application of a night air cooling system in lieu of installing AC units; this approach reduced not only energy consumption but also daily operating costs.
- Use of individual high-side wall clear story windows allowed for the greatest use of natural light throughout inside without penetrating the roof.
- The single sloped roof planes and partial gable roof planes are south facing to accommodate optimum solar panel exposure.
- By incorporating the fermentation room and wine barrel storage into the winery design, the owner eliminated the need to rent an offsite warehouse for storage and reduced fuel costs since these work areas are within walking distance.
The effectiveness of the project design and the application of energy efficient products significantly reduced the operation’s carbon footprint, and consequently, simplified the process to attain Title 24 compliance.
About Metallic Building Systems
Metallic Building Systems manufactures custom-engineered steel building solutions that leading builders and contractors have trusted for generations. The Metallic team delivers on its established reputation for service excellence every day by offering a full breadth of high-quality, proven products that are easy to erect, and are delivered quickly and accurately to job sites across the United States and Mexico. To learn more click HERE.
Metallic Building Systems
866.800.6563
sales@metallic.com
www.metallic.com








