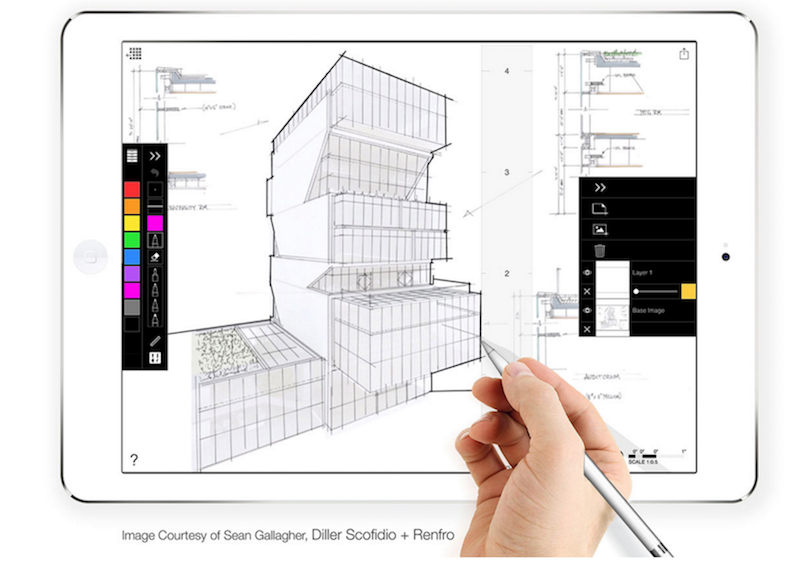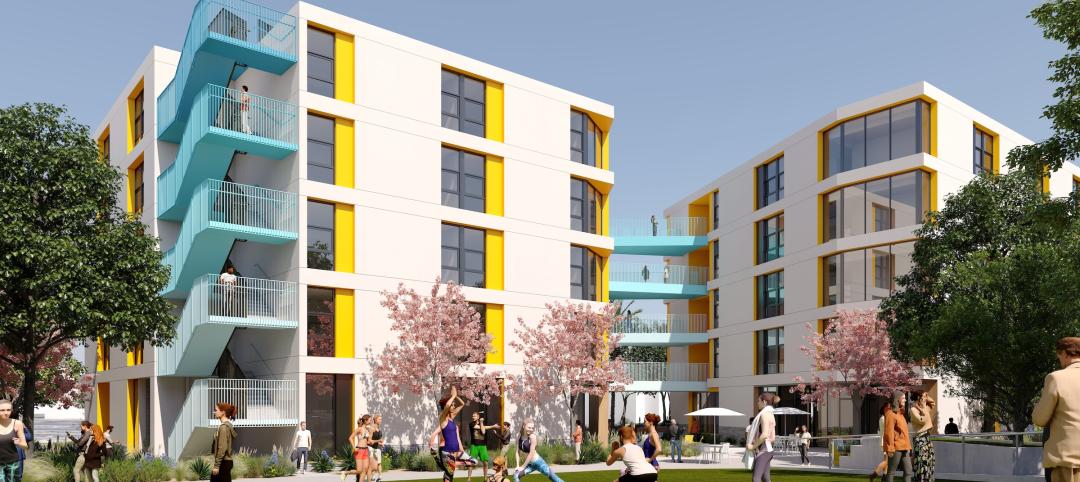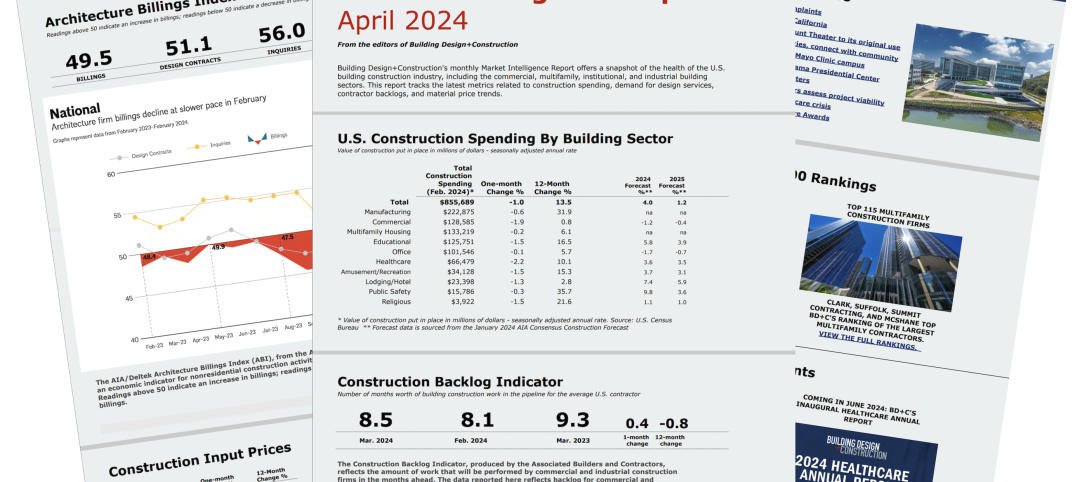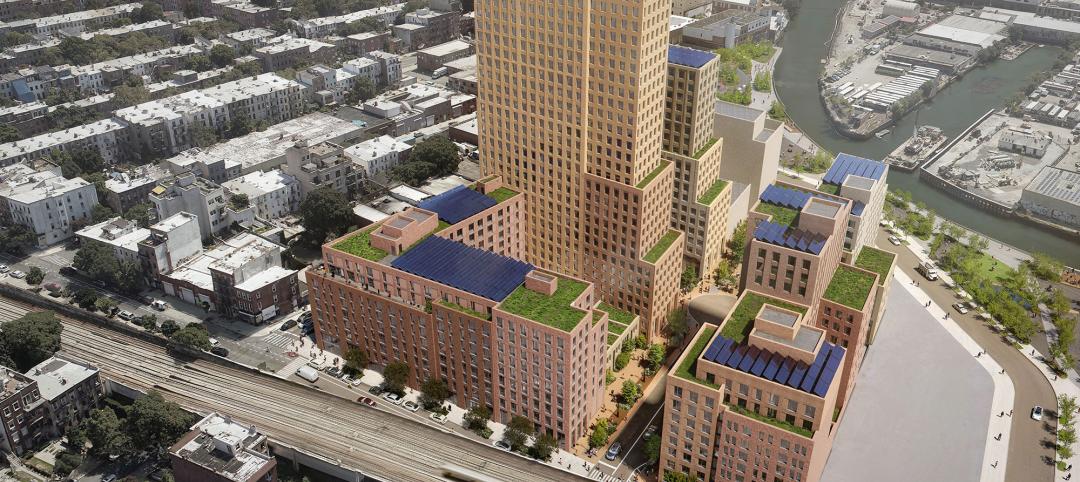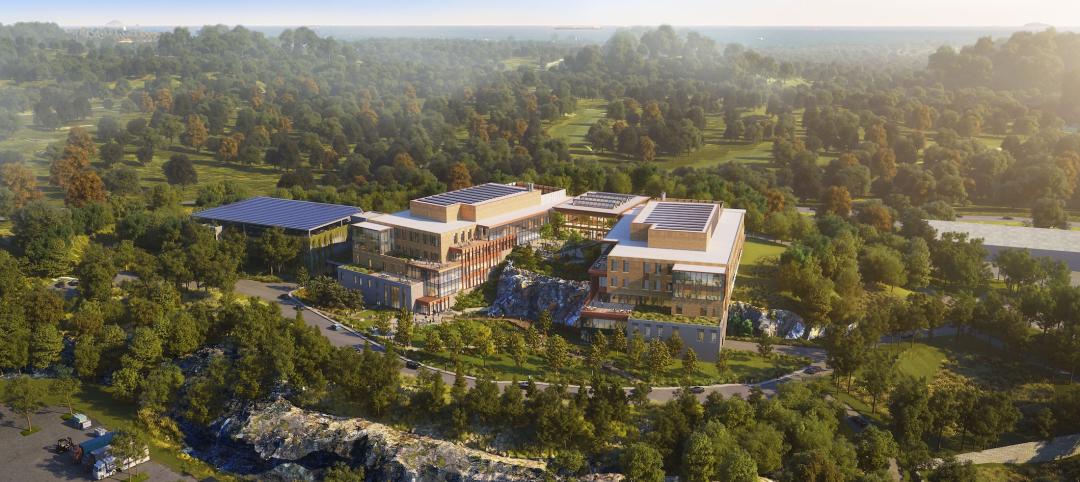They say it is a poor carpenter who blames his tools. But what if he isn’t blaming the tools, but praising them? That is the question Morpholio seems to have been asking itself when designing a technical pen for architects and designers in the modern age. A pen Morpholio hopes will be praised for making the lives of these architects and designers much easier.
As CAD software took over in the 90s and early 2000s, pen sets went the way of the dodo, and the art of hand drafting went along for the ride. But as architecturelab.net reports, a renaissance of architects using hand drawing and sketching as part of their process, thanks to the prevalence of touchscreens and styluses, is currently occurring.
And, as Anne Sullivan (known for being Helen Keller’s instructor) once said, “Every renaissance comes to the world with a cry, the cry to be free.” So, what are these designers and architects crying to be freed from? How about the one-size-fits-all sliders used for controlling line weight or the irksome task of constantly making note of the line weight being used for a given aspect of the drawing?
With the ability to zoom in and out of an image with a simple pinching or spreading motion of one’s fingers, a line that was perfect at one zoom level could become too thick when zoomed in our too thin when zoomed out.
That’s where Morpholio’s new ScalePen comes in. ScalePen works in tandem with Morpholio’s popular “Trace” drawing app and is described as Anna Kenoff, Morpholio Co-creator, as “an entirely new opportunity for architectural drawing.” The key feature associated with ScalePen is that it eliminates the need for the user to keep records of their pen weight. Instead, the software does the tedious pen-related bookkeeping itself.

Depending on the drawing scale and the zoom level, ScalePen continuously and automatically assigns a calibrated set of technical pens and pen sizes. Zoom in to a specific spot in the drawing and ScalePen will adjust. Zoom out or change the scale, and the pen sizes change too. The result of all of this dynamic change is that it saves time for the designer or architect and creates uniformity among line weight.
For example, a designer can zoom in on a site plan at 1/16-inch scale and draw specific details on one of their designs using a set of ten pen sizes. When finished, the designer can zoom out to, say, ¼-inch scale, and be gifted with a new set of ten pen sizes and add some additional details. Finally, the designer can zoom out to the original scale and be presented with the same ten pens they had at the start and continue on their merry way.
As Morpholio Co-creator Toru Hasegawa told architectmagazine.com, “No matter what zoom level you are in, there is a thinnest line and a thickest line relative to that zoom level.” Ah, the magic of the digital age.
The patent-pending ScalePen works with eight pen types, including pencil, charcoal, and brush, providing even more specificity and possibility for the designer/architect and making the tool even more useful. While it might still be unbecoming to blame the tools for any user-related shortcomings, Morpholio probably wouldn’t mind being praised for the opposite.
Related Stories
Student Housing | Apr 19, 2024
Cal State Long Beach student housing project will add 424 beds
A new $115 million project recently broke ground at California State University, Long Beach (CSULB) that will add housing for 424 students at below-market rates. The 108,000 sf La Playa Residence Hall, funded by the State of California’s Higher Education Student Housing Grant Program, will consist of three five-story structures connected by bridges.
Construction Costs | Apr 18, 2024
New download: BD+C's April 2024 Market Intelligence Report
Building Design+Construction's monthly Market Intelligence Report offers a snapshot of the health of the U.S. building construction industry, including the commercial, multifamily, institutional, and industrial building sectors. This report tracks the latest metrics related to construction spending, demand for design services, contractor backlogs, and material price trends.
MFPRO+ New Projects | Apr 16, 2024
Marvel-designed Gowanus Green will offer 955 affordable rental units in Brooklyn
The community consists of approximately 955 units of 100% affordable housing, 28,000 sf of neighborhood service retail and community space, a site for a new public school, and a new 1.5-acre public park.
Construction Costs | Apr 16, 2024
How the new prevailing wage calculation will impact construction labor costs
Looking ahead to 2024 and beyond, two pivotal changes in federal construction labor dynamics are likely to exacerbate increasing construction labor costs, according to Gordian's Samuel Giffin.
Healthcare Facilities | Apr 16, 2024
Mexico’s ‘premier private academic health center’ under design
The design and construction contract for what is envisioned to be “the premier private academic health center in Mexico and Latin America” was recently awarded to The Beck Group. The TecSalud Health Sciences Campus will be located at Tec De Monterrey’s flagship healthcare facility, Zambrano Hellion Hospital, in Monterrey, Mexico.
Market Data | Apr 16, 2024
The average U.S. contractor has 8.2 months worth of construction work in the pipeline, as of March 2024
Associated Builders and Contractors reported today that its Construction Backlog Indicator increased to 8.2 months in March from 8.1 months in February, according to an ABC member survey conducted March 20 to April 3. The reading is down 0.5 months from March 2023.
Laboratories | Apr 15, 2024
HGA unveils plans to transform an abandoned rock quarry into a new research and innovation campus
In the coastal town of Manchester-by-the-Sea, Mass., an abandoned rock quarry will be transformed into a new research and innovation campus designed by HGA. The campus will reuse and upcycle the granite left onsite. The project for Cell Signaling Technology (CST), a life sciences technology company, will turn an environmentally depleted site into a net-zero laboratory campus, with building electrification and onsite renewables.
Codes and Standards | Apr 12, 2024
ICC eliminates building electrification provisions from 2024 update
The International Code Council stripped out provisions from the 2024 update to the International Energy Conservation Code (IECC) that would have included beefed up circuitry for hooking up electric appliances and car chargers.
Urban Planning | Apr 12, 2024
Popular Denver e-bike voucher program aids carbon reduction goals
Denver’s e-bike voucher program that helps citizens pay for e-bikes, a component of the city’s carbon reduction plan, has proven extremely popular with residents. Earlier this year, Denver’s effort to get residents to swap some motor vehicle trips for bike trips ran out of vouchers in less than 10 minutes after the program opened to online applications.
Laboratories | Apr 12, 2024
Life science construction completions will peak this year, then drop off substantially
There will be a record amount of construction completions in the U.S. life science market in 2024, followed by a dramatic drop in 2025, according to CBRE. In 2024, 21.3 million sf of life science space will be completed in the 13 largest U.S. markets. That’s up from 13.9 million sf last year and 5.6 million sf in 2022.


