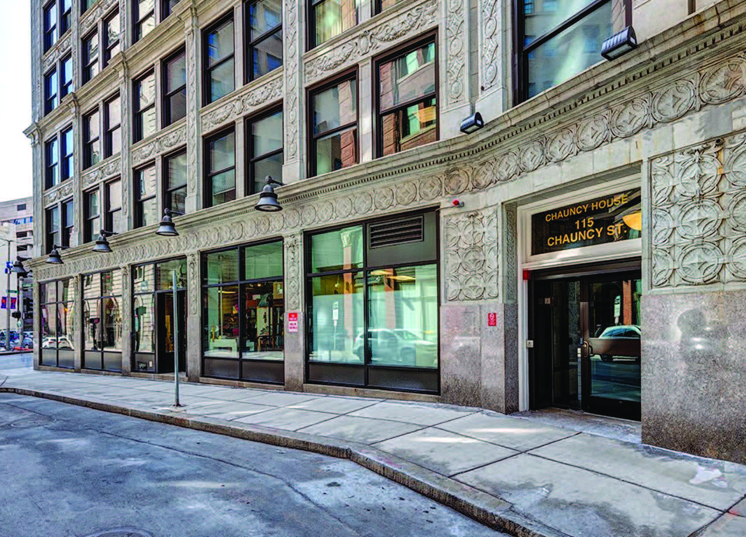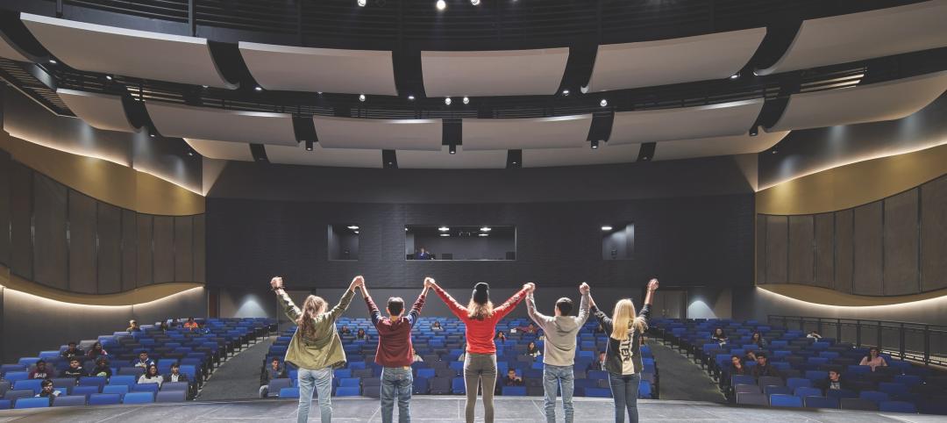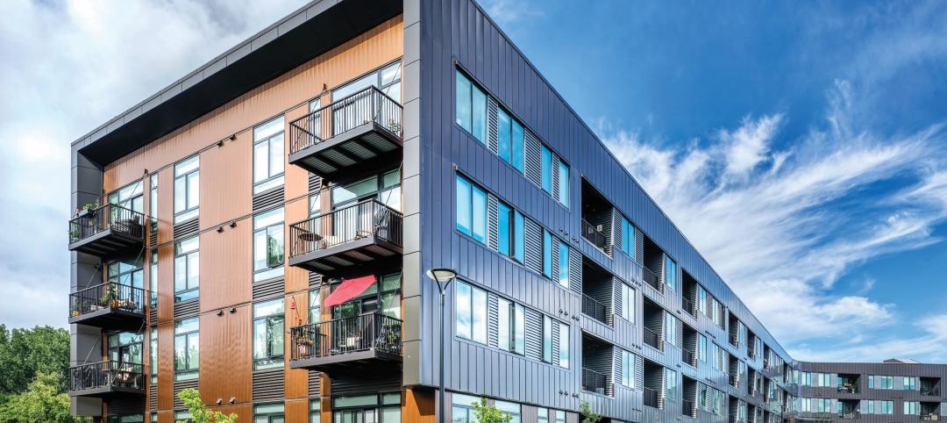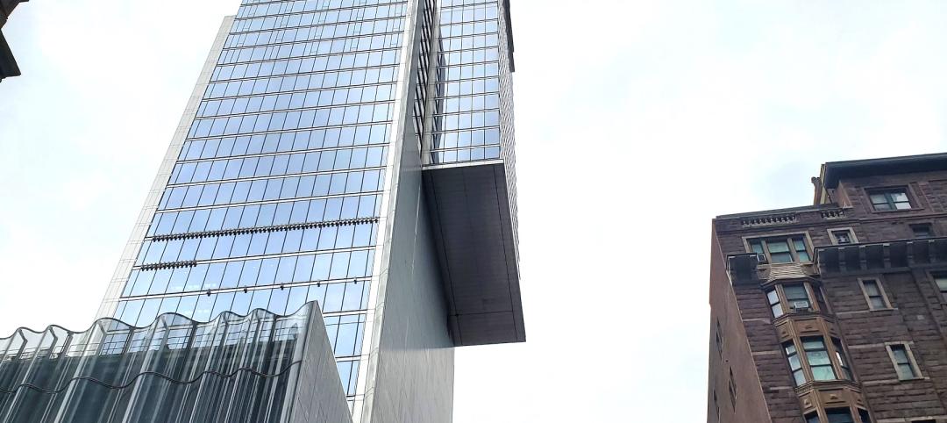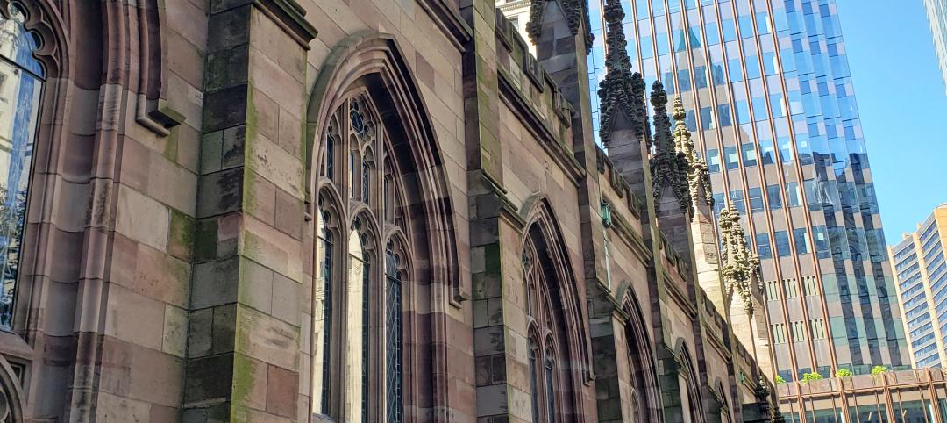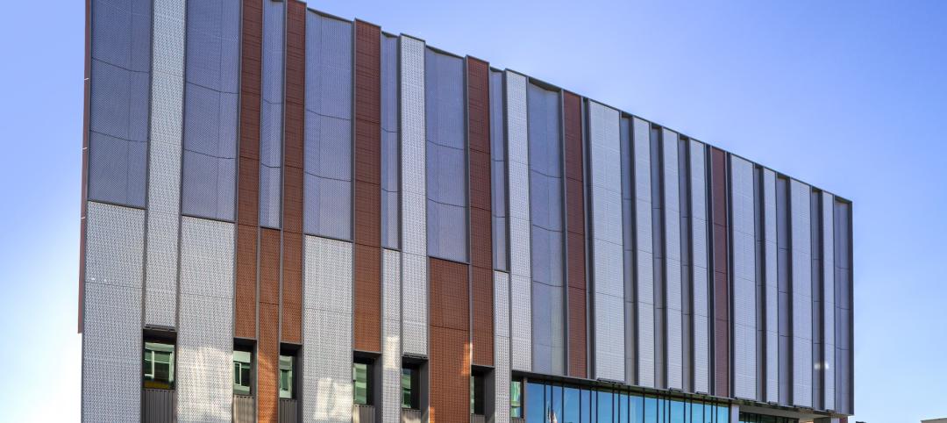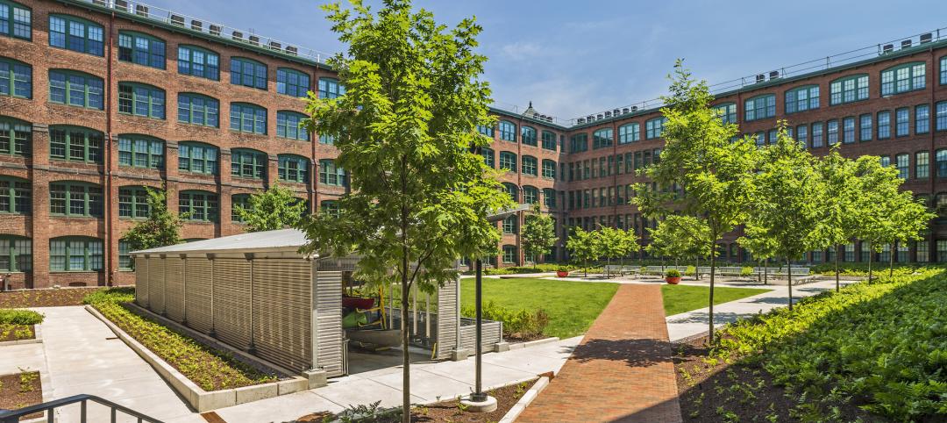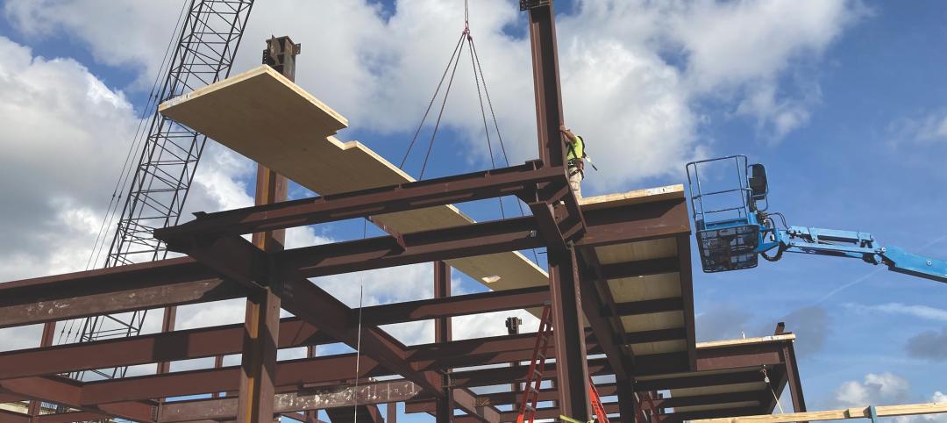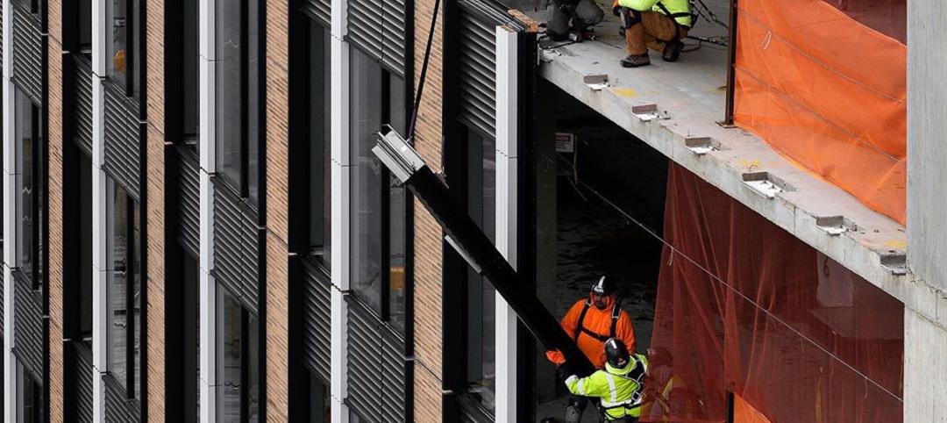Walk down any main street in America, and the first thing that draws the eye are the colorful and lively storefronts of the shops and businesses lining the road. While skyscrapers might define a city from a distance, what distinguishes neighborhoods at street level are the styles and architectural features of its storefronts.
Long before we came to know cities by their signs, lights, and window displays, the first settlements and burgeoning townships of early America began to coalesce around centers of trade and industry. Scarcely distinguishable from their residential neighbors, the shops of 18th century America alerted potential customers to their wares through signs and awnings, with windows and doors that drew no more prominence than those of main street homes. By the 19th century, larger commercial buildings had more distinct ground floor façades, with regularly spaced stone or brick piers and larger windows made up of small panes, though entrances still held little special prominence in the design.
With the advent of architectural cast iron in the later part of the 19th century, combined with advances in glass manufacturing, storefront design was revolutionized. Slender metal columns and large areas of glass enabled shopkeepers to readily advertise their merchandise, with daylight reaching far into the space to illuminate the shop within. So began the modern commercial district: bright, expansively windowed storefronts collected along main thoroughfares, establishing what would become the central organizing feature of cities and towns.
Learning Objectives:
Based on the information presented in this article, readers should be able to:
• Identify the defining features and components of storefront assemblies and distinguish them from curtain wall and window wall systems.
• Apply design considerations such as thermal performance, wind load, moisture penetration, resiliency, and safety to the design and rehabilitation of storefront facade systems.
• Evaluate and treat deterioration and distress in storefronts by classifying conditions and weighing repair-or-replace criteria, including historic significance, aesthetics, and energy performance.
• Specify a program of performance testing for proposed storefront configurations that meets code requirements and confirms that the assembly performs as expected.
Take this AIA course at BDCUNIVERSITY.COM
Related Stories
Sponsored | BD+C University Course | Jan 17, 2024
Waterproofing deep foundations for new construction
This continuing education course, by Walter P Moore's Amos Chan, P.E., BECxP, CxA+BE, covers design considerations for below-grade waterproofing for new construction, the types of below-grade systems available, and specific concerns associated with waterproofing deep foundations.
Sponsored | Performing Arts Centers | Jan 17, 2024
Performance-based facilities for performing arts boost the bottom line
A look at design trends for “budget-wise” performing arts facilities reveals ways in which well-planned and well-built facilities help performers and audiences get the most out of the arts. This continuing education course is worth 1.0 AIA learning unit.
Sponsored | MFPRO+ Course | Oct 30, 2023
For the Multifamily Sector, Product Innovations Boost Design and Construction Success
This course covers emerging trends in exterior design and products/systems selection in the low- and mid-rise market-rate and luxury multifamily rental market. Topics include facade design, cladding material trends, fenestration trends/innovations, indoor/outdoor connection, and rooftop spaces.
Sponsored | Fire and Life Safety | Jul 12, 2023
Fire safety considerations for cantilevered buildings [AIA course]
Bold cantilevered designs are prevalent today, as developers and architects strive to maximize space, views, and natural light in buildings. Cantilevered structures, however, present a host of challenges for building teams, according to José R. Rivera, PE, Associate Principal and Director of Plumbing and Fire Protection with Lilker.
Sponsored | Building Enclosure Systems | May 16, 2023
4 steps to a better building enclosure
Dividing the outside environment from the interior, the building enclosure is one of the most important parts of the structure. The enclosure not only defines the building’s aesthetic, but also protects occupants from the elements and facilitates a comfortable, controlled climate. With dozens of components comprising the exterior assemblies, from foundation to cladding to roof, figuring out which concerns to address first can be daunting.
Sponsored | Cladding and Facade Systems | Mar 15, 2023
Metal cladding trends and innovations
Metal cladding is on a growth trajectory globally. This is reflected in rising demand for rainscreen cladding and architectural metal coatings. This course covers the latest trends and innovations in the metal cladding market.
Sponsored | Resiliency | Dec 14, 2022
Flood protection: What building owners need to know to protect their properties
This course from Walter P Moore examines numerous flood protection approaches and building owner needs before delving into the flood protection process. Determining the flood resilience of a property can provide a good understanding of risk associated costs.
Sponsored | Multifamily Housing | Dec 14, 2022
Urban housing revival: 3 creative multifamily housing renovations
This continuing education course from Bruner/Cott & Associates highlights three compelling projects that involve reimagining unlikely buildings for compelling multifamily housing developments.
Sponsored | Steel Buildings | Nov 7, 2022
Steel structures offer faster path to climate benefits
Faster delivery of buildings isn’t always associated with sustainability benefits or long-term value, but things are changing. An instructive case is in the development of steel structures that not only allow speedier erection times, but also can reduce embodied carbon and create durable, highly resilient building approaches.
Sponsored | BD+C University Course | Aug 24, 2022
Solutions for cladding performance and supply issues
This course covers design considerations and cladding assembly choices for creating high-performance building envelopes — a crucial element in healthy, energy-efficient buildings.


