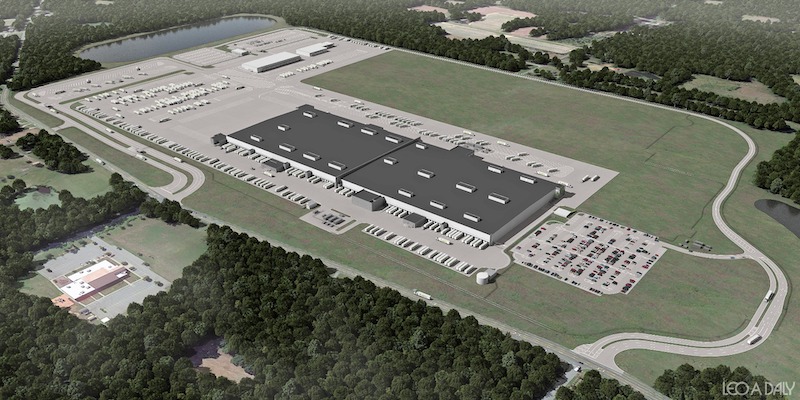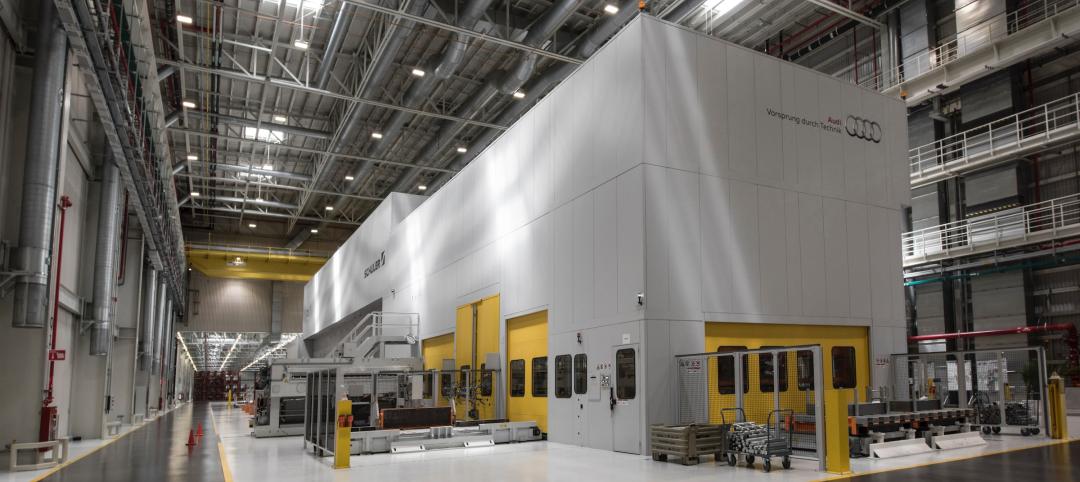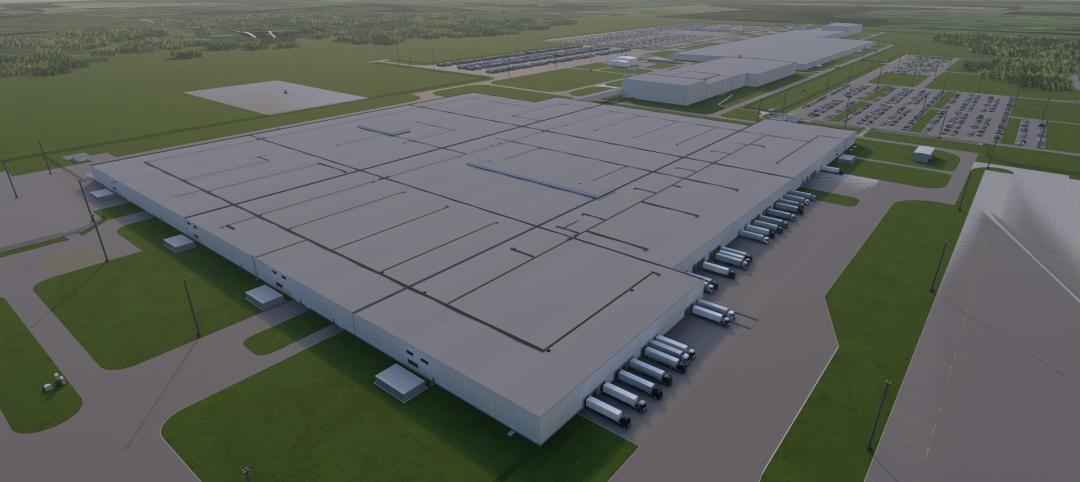Publix, the largest employee-owned supermarket chain in the U.S., has gotten approval to move forward on a $400 million distribution campus in McLeansville, N.C.
On July 10, a year after Publix announced its plans for the campus, the Water Quality Committee of the North Carolina Environmental Management Commission approved the request to commence construction of the distribution facility, which would be Publix’s 10th.
That campus will include a 1.1-million-sf refrigerated warehouse, a 120,000-sf food manufacturing facility, and a 1.3-million-sf dry warehouse. It is expected to generate 1,000 new jobs after it’s completed in late 2021 or early 2022.
Publix has selected LEO A DALY and its subsidiary engineering firm Lockwood, Andrews & Newman to design the refrigerated/frozen food part of the campus, which would be the retailer’s northern-most distribution point. (Currently, 38 of Publix’s 1,200-pus supermarkets are located in North Carolina.) LEO A DALY and LAN will provide architecture and engineering services, including fire-protection, refrigeration engineering, and sustainability consulting.
The GC on this project was not disclosed at presstime.
This project is design-bid-build. “The market sector is moving toward a design-build delivery method, but in this case, Publix will benefit from the design-led approach, with all disciplines in-house,” Mike Schmidt, AIA, NCARB, market-sector leader for food, distribution, and manufacturing in LEO A DALY’s West Palm Beach, Fla., design studio, tells BD+C. “Design-bid-build allows us to work directly with the client to understand its unique needs and deliver a more customized solution. We’re focused on innovative space planning, improvement the employee experience, and creating more efficient building systems.”
The North Carolina warehouse will be comparable to Publix’s DC in Orlando, Fla., which LEO A DALY designed. The design team intends to use BIM to track costs through the design process, and VR to plan spaces, get faster client feedback, and reduce waste.
Related Stories
Adaptive Reuse | Mar 7, 2024
3 key considerations when converting a warehouse to a laboratory
Does your warehouse facility fit the profile for a successful laboratory conversion that can demand higher rents and lower vacancy rates? Here are three important considerations to factor before proceeding.
Self-Storage Facilities | Jan 25, 2024
One-quarter of self-storage renters are Millennials
Interest in self-storage has increased in over 75% of the top metros according to the latest StorageCafe survey of self-storage preferences. Today, Millennials make up 25% of all self-storage renters.
Adaptive Reuse | Jan 18, 2024
Coca-Cola packaging warehouse transformed into mixed-use complex
The 250,000-sf structure is located along a now defunct railroad line that forms the footprint for the city’s multi-phase Beltline pedestrian/bike path that will eventually loop around the city.
Warehouses | Oct 19, 2023
JLL report outlines 'tremendous potential' for multi-story warehouses
A new category of buildings, multi-story warehouses, is beginning to take hold in the U.S. and their potential is strong. A handful of such facilities, also called “urban logistics buildings” have been built over the past five years, notes a new report by JLL.
Giants 400 | Oct 11, 2023
Top 100 Industrial Construction Firms for 2023
ARCO Construction, Clayco, Walbridge, and Gray Construction top the ranking of the nation's largest industrial facility sector contractors and construction management (CM) firms for 2023, as reported in Building Design+Construction's 2023 Giants 400 Report.
Giants 400 | Oct 11, 2023
Top 90 Industrial Sector Engineering Firms for 2023
Jacobs, IPS, CRB Group, and Burns & McDonnell head the ranking of the nation's largest industrial facility sector engineering and engineering/architecture (EA) firms for 2023, as reported in Building Design+Construction's 2023 Giants 400 Report.
Giants 400 | Oct 11, 2023
Top 100 Industrial Sector Architecture Firms for 2023
Ware Malcomb, Arcadis, Stantec, and Gresham Smith top the ranking of the nation's largest industrial facility sector architecture and architecture/engineering (AE) firms for 2023, as reported in Building Design+Construction's 2023 Giants 400 Report.
Products and Materials | Sep 29, 2023
Top building products for September 2023
BD+C Editors break down 15 of the top building products this month, from smart light switches to glass wall systems.
Giants 400 | Aug 22, 2023
Top 115 Architecture Engineering Firms for 2023
Stantec, HDR, Page, HOK, and Arcadis North America top the rankings of the nation's largest architecture engineering (AE) firms for nonresidential building and multifamily housing work, as reported in Building Design+Construction's 2023 Giants 400 Report.
Giants 400 | Aug 22, 2023
2023 Giants 400 Report: Ranking the nation's largest architecture, engineering, and construction firms
A record 552 AEC firms submitted data for BD+C's 2023 Giants 400 Report. The final report includes 137 rankings across 25 building sectors and specialty categories.

















