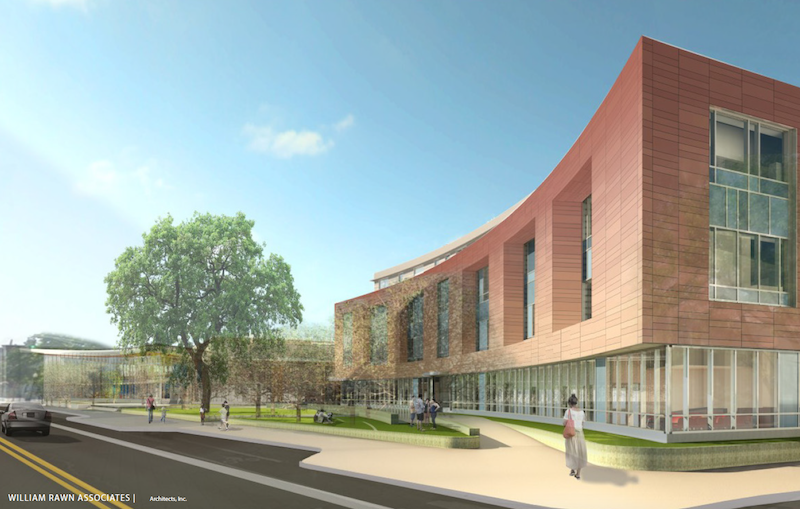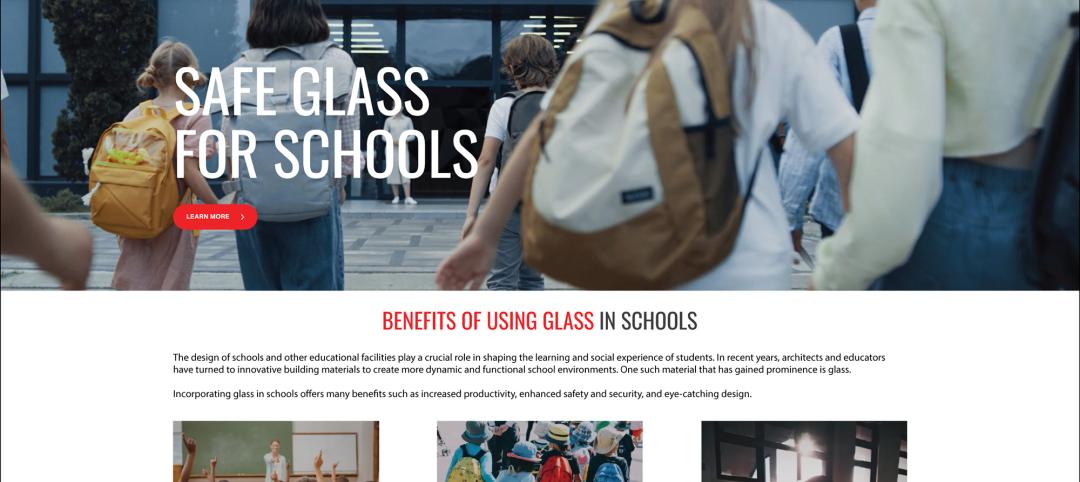The first Net Zero Emissions school, and the largest NZE building of any type, in Massachusetts is under construction in East Cambridge.
In collaboration with William Rawn Associates, Boston-based architectural firm Arrowstreet has designed this 270,000-sf building, which will house King Open School for grades K-5 and Cambridge Street Upper School for grades 6-8. The schools will have separate entrances as well as their own academic, physical education, and administrative facilities, but will share common spaces that will include the media center, cafeteria, and auditorium.
The complex will have a branch of the public library, a Gold Star swimming pool, a subterranean parking garage, and the district offices for the city’s public schools department.
Arrowstreet has been working with Cambridge to develop the building as a pilot project under the city’s recently enacted New Zero Cambridge plan. (This is the second, and largest, of four schools planned under that program over the next two decades.)
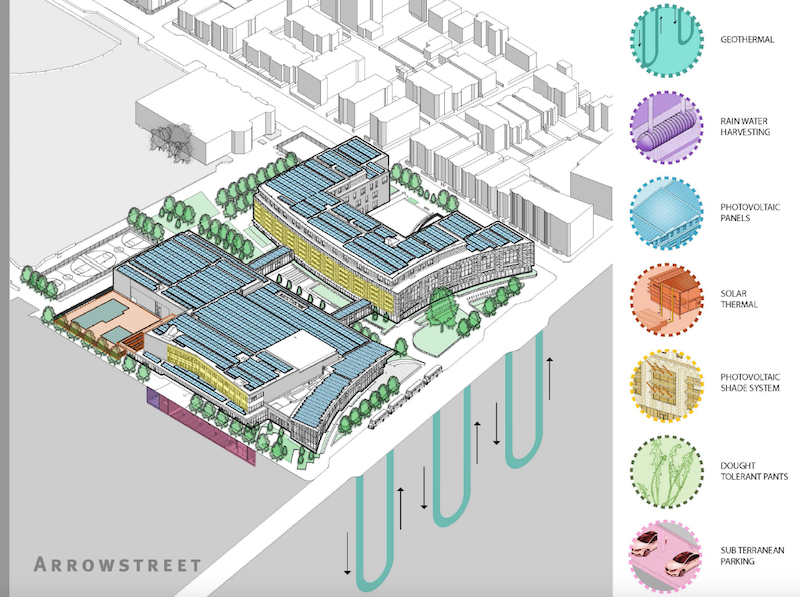
The building will include a host of energy-saving elements (see above), including a geothermal system with 190 wells (see below). Images: Arrowstreet

To that end, 3,550 solar panels will generate between 60% and 75% of the building’s energy. A geothermal system with 190 wells dug 500 feet underground will provide heat and cooling during summer and winter months, and be supplemented by a separate ventilation system. All of the building’s lights are LEDs.
The building will be all-electric, and therefore combustion-free. Each school, as well as the library and cafeteria, will be equipped with a dashboard that measure electricity consumption, says Larry Spang, a Principal with Arrowstreet. He adds that the dashboards will contribute to the schools’ “problem-solving curriculum,” and help teach students about environmental sustainability.
The software for the dashboards is in development, says Spang.
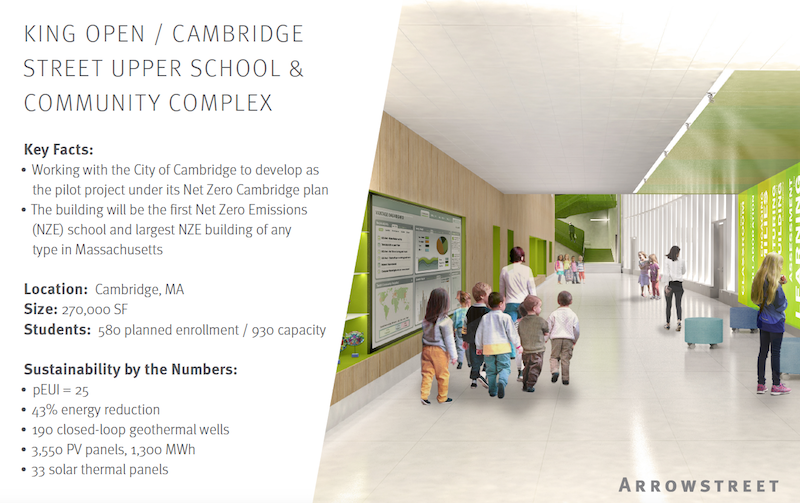
The school will be the largest NZE building in Massachusetts, and will include dashboards that measure the electricity used and generated by the building, and double as educational tools. Image: Arrowstreet.
Arrowstreet got the contract for this project in 2014, and presented its feasibility study the following year. A team led by Arrowstreet’s Director of Sustainability and Building Performance Kate Bubriski spent a year talking to more than 30 community groups about their needs and expectations. The team also spent time with the school district’s facilities department to assess the comfort levels required for building’s different rooms.
“The old school was pretty traditional and isolated from the community,” says Bubriski. She adds that the school itself had very few areas for group learning or teacher interaction.
The new building doubles the programming and room space. And the building will stay open nights and weekends to provide more access for the community for such things as English as a second language courses, and gym time for sports leagues.
The schools are designed with “team rooms” within clusters of classrooms, says Spang.
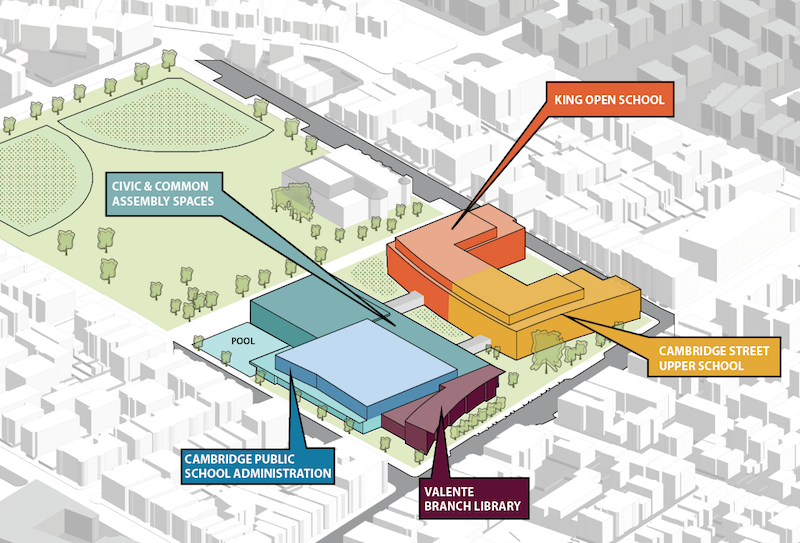
The complex will include a branch of the city's public library, a swimming pool, and administrative offices for the school district. Image: Arrowstreet.
As of last week the building’s foundation was in place and one-third of the west side is completed. It is scheduled to open by the summer of 2019; until then, its students are in temporary classrooms in other locations of the city.
Along with Arrowstreet and William Rawn Associates, the Building Team on this project includes Copley Wolff Design Group (landscape architect), Nitsch Engineering (CE), LeMessurier Consultants (SE), Garcia Galuska Desousa (MEP/FP/Security/Telecom), Aquatic Design Group (pool consultant), and Acentech (AV consultant).
Related Stories
Fire-Rated Products | Apr 16, 2024
SAFTI FIRST launches redesigned website
SAFTI FIRST, leading USA-manufacturer of advanced fire rated glass and framing systems, is pleased to announce the launch of its newly redesigned website, safeglassforschools.com.
K-12 Schools | Apr 11, 2024
Eric Dinges named CEO of PBK
Eric Dinges named CEO of PBK Architects, Houston.
K-12 Schools | Apr 10, 2024
A San Antonio school will provide early childhood education to a traditionally under-resourced region
In San Antonio, Pre-K 4 SA, which provides preschool for 3- and 4-year-olds, and HOLT Group, which owns industrial and other companies, recently broke ground on an early childhood education: the South Education Center.
K-12 Schools | Apr 10, 2024
Surprise, surprise: Students excel in modernized K-12 school buildings
Too many of the nation’s school districts are having to make it work with less-than-ideal educational facilities. But at what cost to student performance and staff satisfaction?
K-12 Schools | Apr 1, 2024
High school includes YMCA to share facilities and connect with the broader community
In Omaha, Neb., a public high school and a YMCA come together in one facility, connecting the school with the broader community. The 285,000-sf Westview High School, programmed and designed by the team of Perkins&Will and architect of record BCDM Architects, has its own athletic facilities but shares a pool, weight room, and more with the 30,000-sf YMCA.
Security and Life Safety | Mar 26, 2024
Safeguarding our schools: Strategies to protect students and keep campuses safe
HMC Architects' PreK-12 Principal in Charge, Sherry Sajadpour, shares insights from school security experts and advisors on PreK-12 design strategies.
K-12 Schools | Mar 18, 2024
New study shows connections between K-12 school modernizations, improved test scores, graduation rates
Conducted by Drexel University in conjunction with Perkins Eastman, the research study reveals K-12 school modernizations significantly impact key educational indicators, including test scores, graduation rates, and enrollment over time.
K-12 Schools | Feb 29, 2024
Average age of U.S. school buildings is just under 50 years
The average age of a main instructional school building in the United States is 49 years, according to a survey by the National Center for Education Statistics (NCES). About 38% of schools were built before 1970. Roughly half of the schools surveyed have undergone a major building renovation or addition.
Construction Costs | Feb 22, 2024
K-12 school construction costs for 2024
Data from Gordian breaks down the average cost per square foot for four different types of K-12 school buildings (elementary schools, junior high schools, high schools, and vocational schools) across 10 U.S. cities.
K-12 Schools | Feb 13, 2024
K-12 school design trends for 2024: health, wellness, net zero energy
K-12 school sector experts are seeing “healthiness” for schools expand beyond air quality or the ease of cleaning interior surfaces. In this post-Covid era, “healthy” and “wellness” are intersecting expectations that, for many school districts, encompass the physical and mental wellbeing of students and teachers, greater access to outdoor spaces for play and learning, and the school’s connection to its community as a hub and resource.


