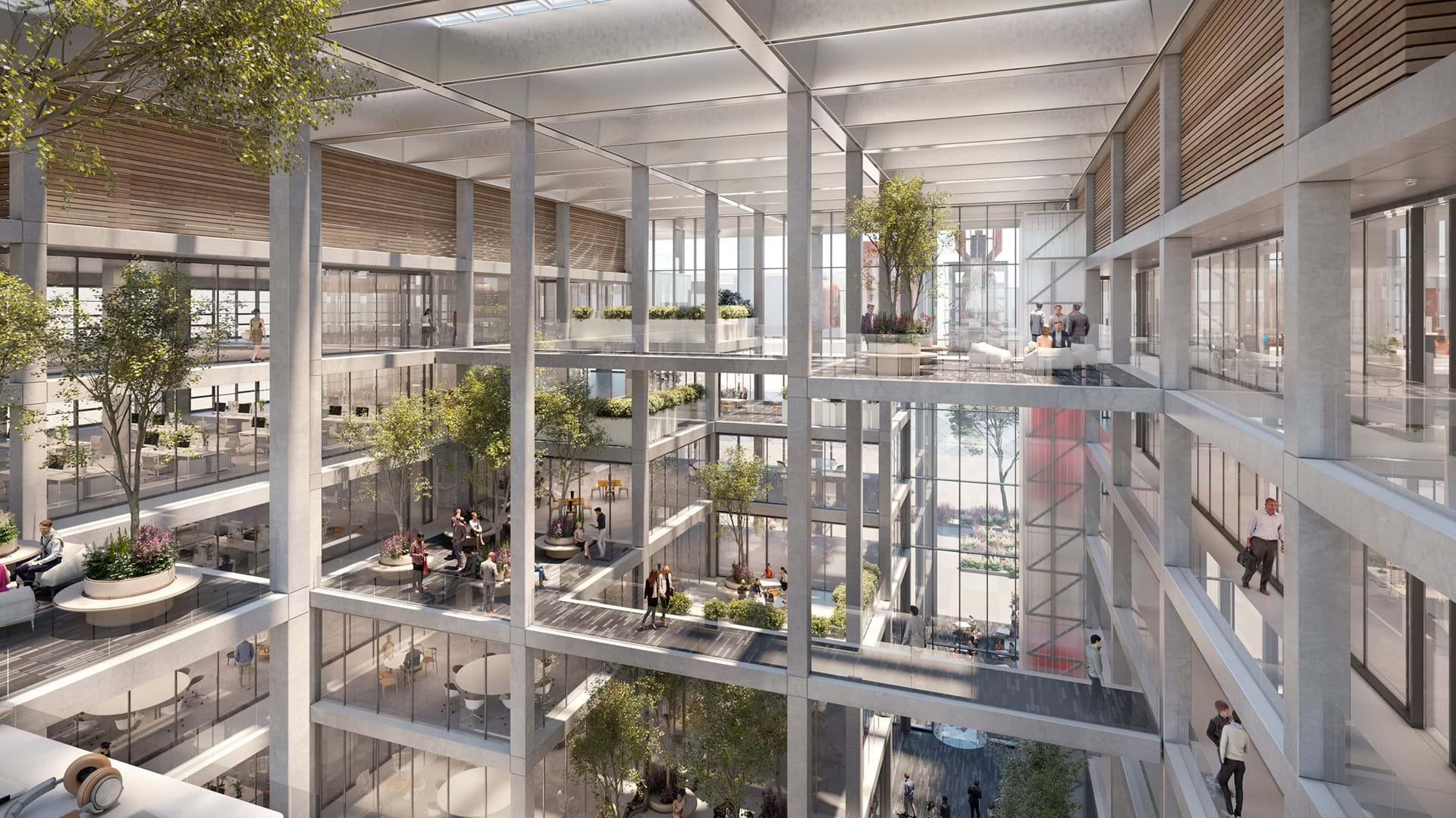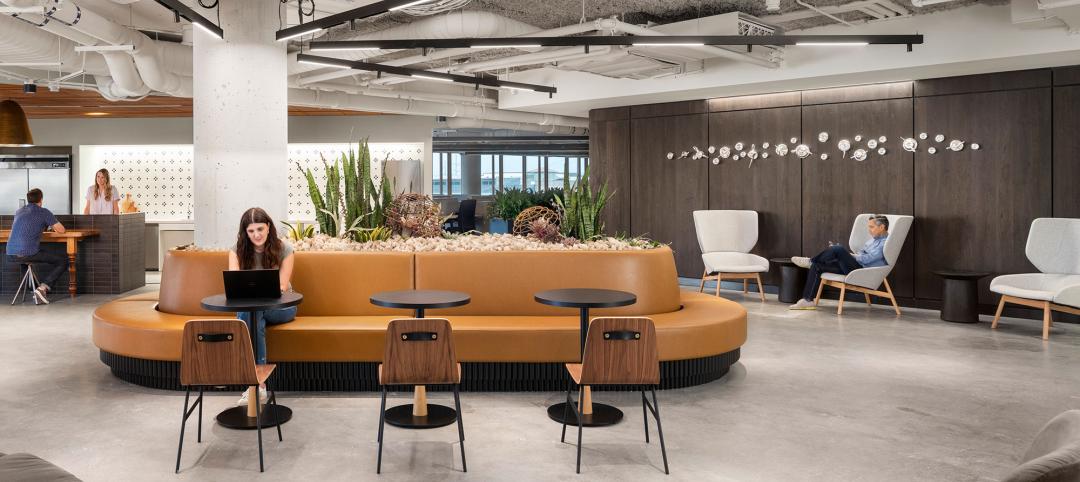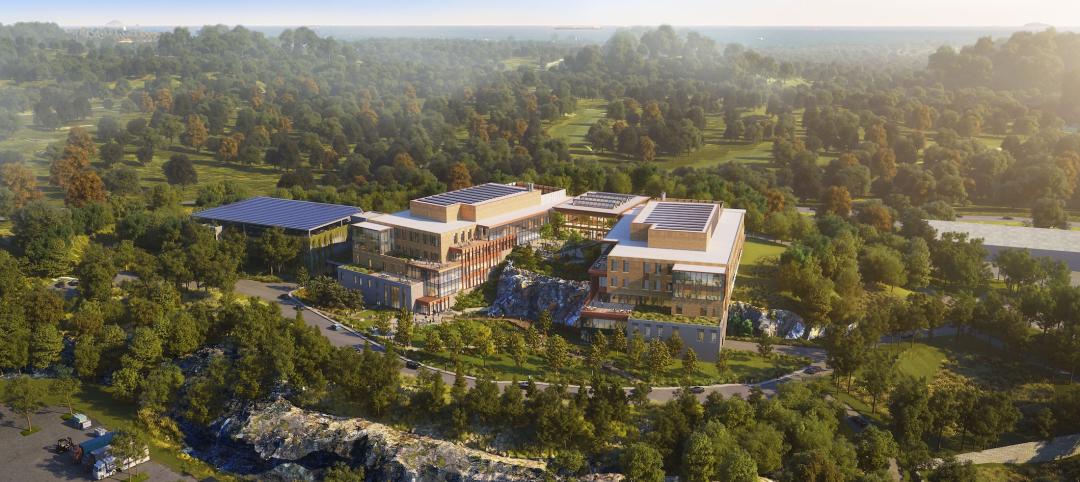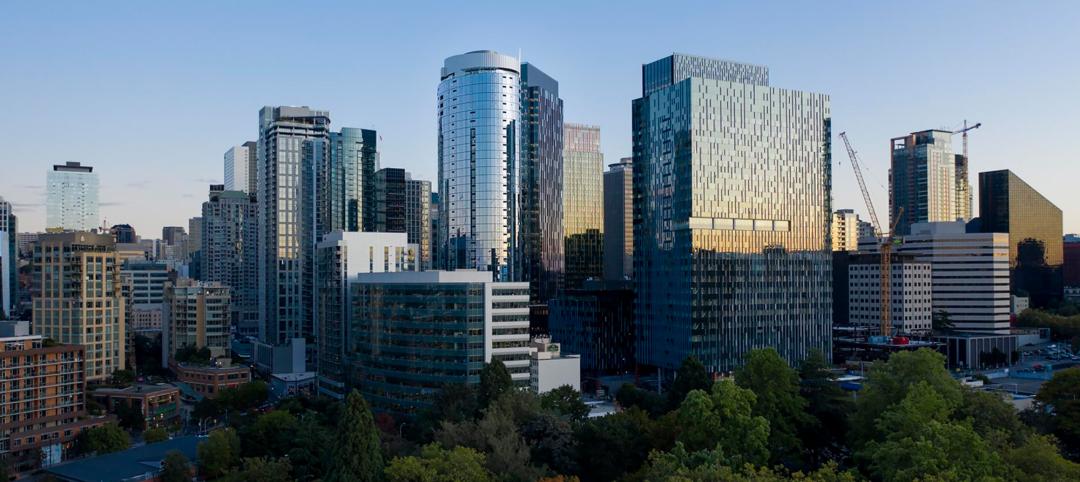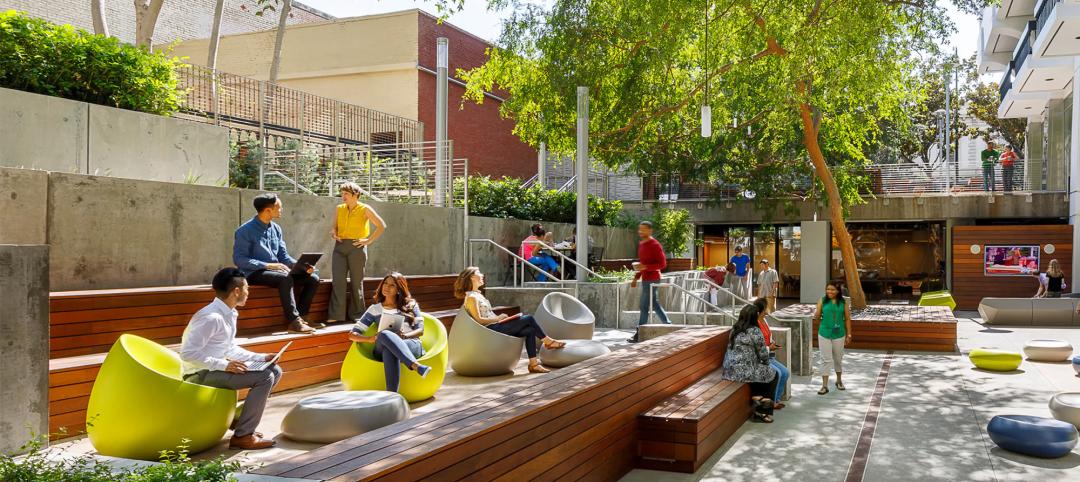A new Foster + Partners-designed office building in Belval, Luxembourg has broken ground.
Dubbed ICÔNE, the 202,000-sf office complex has an interior reminiscent of an Escher painting, filled with light and greenery. The flexible layout encourages collaboration and addresses the need for safe working environments and the changes to the workplace that will emerge in the future.
“The project is designed to have open, flexible workspaces that respond to the emerging models of work today,” said Darron Haycock, Partner, Foster + Partners, in a release. “The atrium is a green light-filled space that is very much the social heart of the project, providing visual connectivity and a dynamic atmosphere for both work and play. Biophilia, the green landscaping, natural ventilation and visual connectivity all promoting collaboration and healthy wellbeing.”
![]()
The building was also designed to reference the industrial heritage of Belval and revitalize the area by making a positive contribution to the site and its surroundings. It is wrapped by an orthogonal facade and roof that emphasize the structural grid and give the building a unified industrial look. The façade is both structural and environmentally responsive, providing an integrated solution which allows for internal column-free office spaces as well as solar shading and maximized internal daylight.
The scheme releases to its neighboring buildings and addresses the different characteristics of the principal axes to the east and west. Entrances are articulated differently in response to the urban street and civic plaza while the building edge along Porte de France contains shops. Cafes and restaurants on the ground floor complement Place de l'Académie.
![]()
ICÔNE is arranged as two wings enclosing the central atrium. The atrium resolves the level changes between the street and the plaza though a series of stepped terraces that create an arrival sequence. The open circulation features communal terraces for informal meetings and break out spaces at higher levels overlooking the central volume. Glimpses of interior green spaces can be see-through a series of punched volumes that intersect the gridded structure.
The design, created in collaboration with Beiler Francois Fritsch, aims for a BREEAM Excellent rating and will be WELL Building Standard® certified.
![]()
![]()
Related Stories
AEC Innovators | Apr 15, 2024
3 ways the most innovative companies work differently
Gensler’s pre-pandemic workplace research reinforced that great workplace design drives creativity and innovation. Using six performance indicators, we're able to view workers’ perceptions of the quality of innovation, creativity, and leadership in an employee’s organization.
Laboratories | Apr 15, 2024
HGA unveils plans to transform an abandoned rock quarry into a new research and innovation campus
In the coastal town of Manchester-by-the-Sea, Mass., an abandoned rock quarry will be transformed into a new research and innovation campus designed by HGA. The campus will reuse and upcycle the granite left onsite. The project for Cell Signaling Technology (CST), a life sciences technology company, will turn an environmentally depleted site into a net-zero laboratory campus, with building electrification and onsite renewables.
Mixed-Use | Apr 4, 2024
Sustainable mixed-use districts: Crafting urban communities
As a part of the revitalization of a Seattle neighborhood, Graphite Design Group designed a sustainable mixed-use community that exemplifies resource conversation, transportation synergies, and long-term flexibility.
Office Buildings | Apr 2, 2024
SOM designs pleated façade for Star River Headquarters for optimal daylighting and views
In Guangzhou, China, Skidmore, Owings & Merrill (SOM) has designed the recently completed Star River Headquarters to minimize embodied carbon, reduce energy consumption, and create a healthy work environment. The 48-story tower is located in the business district on Guangzhou’s Pazhou Island.
Adaptive Reuse | Mar 30, 2024
Hotel vs. office: Different challenges in commercial to residential conversions
In the midst of a national housing shortage, developers are examining the viability of commercial to residential conversions as a solution to both problems.
Sustainability | Mar 29, 2024
Demystifying carbon offsets vs direct reductions
Chris Forney, Principal, Brightworks Sustainability, and Rob Atkinson, Senior Project Manager, IA Interior Architects, share the misconceptions about carbon offsets and identify opportunities for realizing a carbon-neutral building portfolio.
Office Buildings | Mar 28, 2024
Workplace campus design philosophy: People are the new amenity
Nick Arambarri, AIA, LEED AP BD+C, NCARB, Director of Commercial, LPA, underscores the value of providing rich, human-focused environments for the return-to-office workforce.
Office Buildings | Mar 27, 2024
A new Singapore office campus inaugurates the Jurong Innovation District, a business park located in a tropical rainforest
Surbana Jurong, an urban, infrastructure and managed services consulting firm, recently opened its new headquarters in Singapore. Surbana Jurong Campus inaugurates the Jurong Innovation District, a business park set in a tropical rainforest.
Adaptive Reuse | Mar 26, 2024
Adaptive Reuse Scorecard released to help developers assess project viability
Lamar Johnson Collaborative announced the debut of the firm’s Adaptive Reuse Scorecard, a proprietary methodology to quickly analyze the viability of converting buildings to other uses.
Sustainability | Mar 21, 2024
World’s first TRUE-certified building project completed in California
GENESIS Marina, an expansive laboratory and office campus in Brisbane, Calif., is the world’s first Total Resource Use and Efficiency (TRUE)-certified construction endeavor. The certification recognizes projects that achieve outstanding levels of resource efficiency through waste reduction, reuse, and recycling practices.


