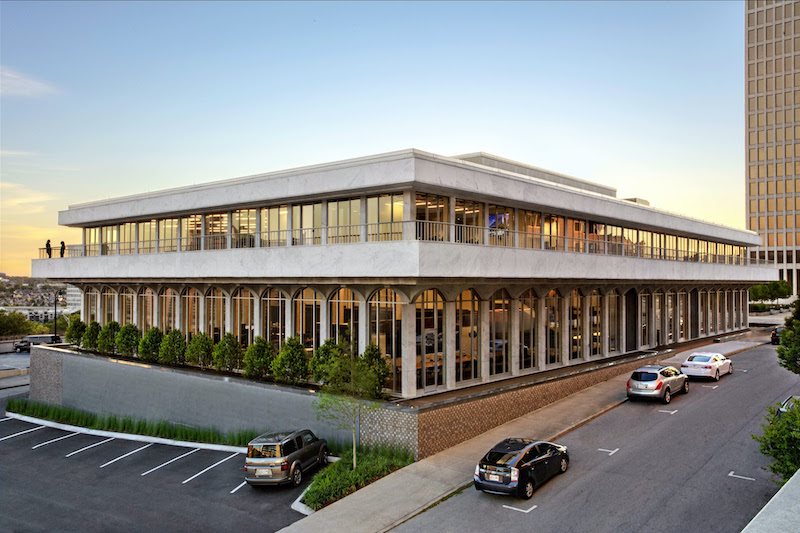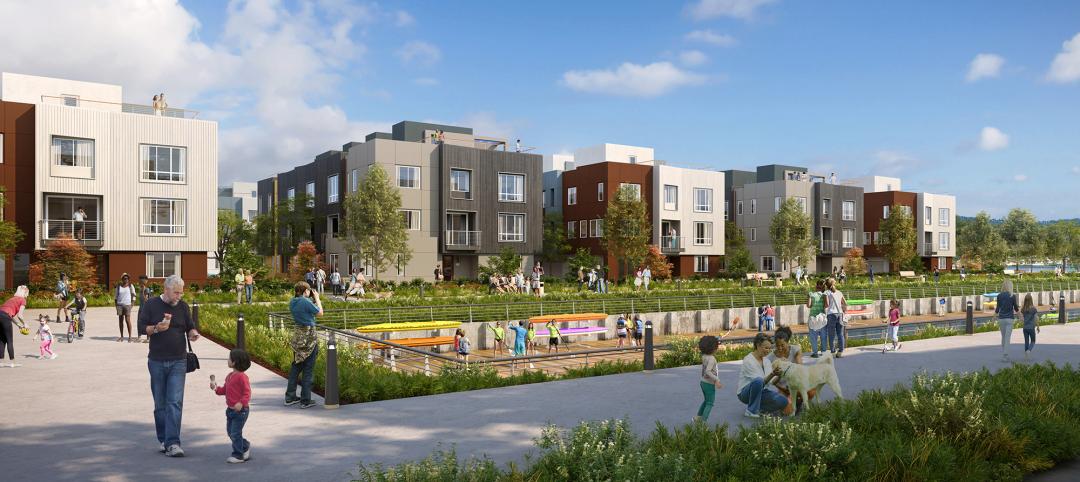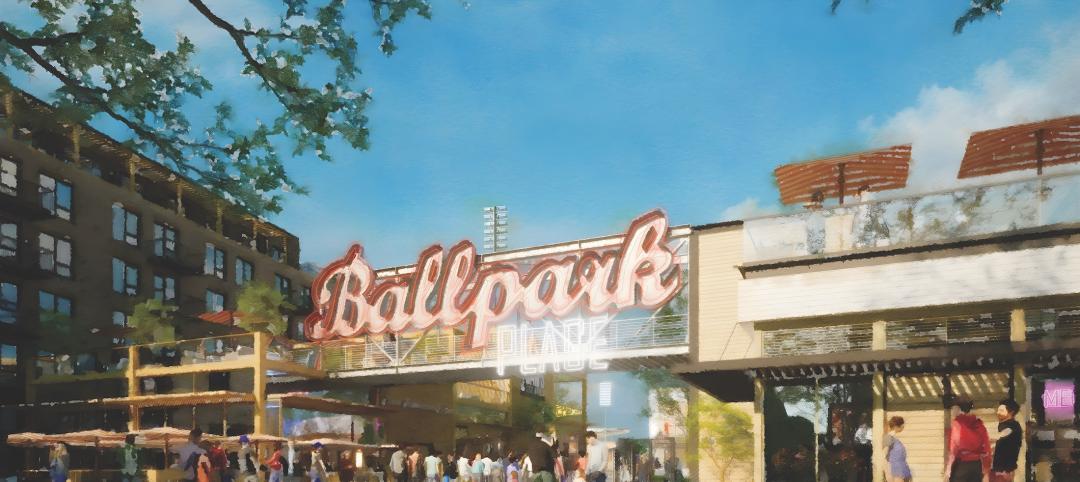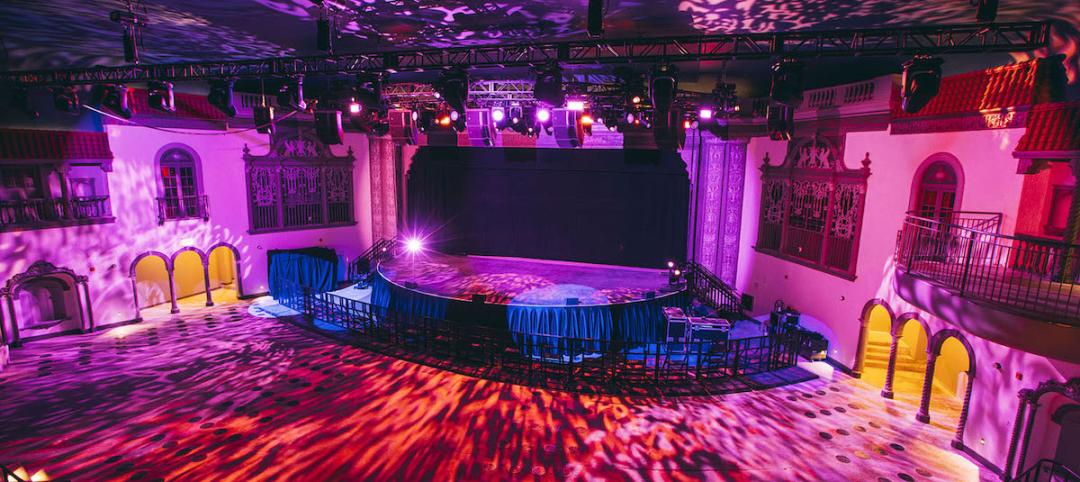225 Polk, a former Nashville Public Library building, has undergone an adaptive reuse project to become the new HQ for Hastings Architecture. The building also houses the United Talent Agency and space for McAlpine, a residential architecture and interior design firm. Hastings occupies 24,000 sf of the building with space for the team of more than 85 architects, interior designers, and planners.
The building’s facade is composed of Georgia Cherokee marble panels and 16’ tall glass. All of the marble was cleaned, repaired, and/or replaced with new, perfectly matched marble from the original marble quarry. The original terrazzo floor in the lobby was refurbished, as was the terrazzo-clad monumental stair connecting the two main floors. The architectural interventions of the adaptive reuse were limited to a black and white color palette with walnut accents inspired by the original building’s interiors.
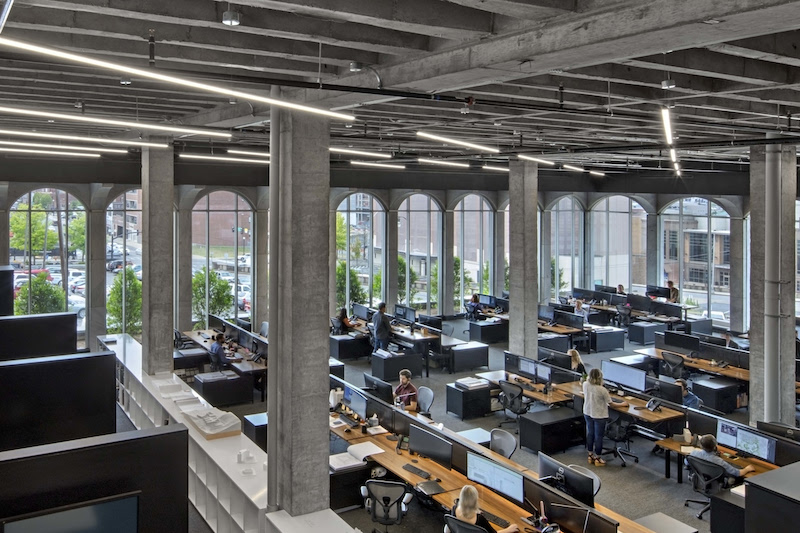
The Athenaeum, a 1,500-sf community room is accessible to the public and intended for use by community organizations and non-profit groups located on the first floor off the main lobby. The Athenaeum seats 100 and has standing room for up to 300 people.
See Also: The world’s largest cricket stadium opens
“This structure was built in 1965 to serve the people of Nashville as a public library,” said William Hastings, Partner at Hastings, in a release. “It was important that our design ensured that part of this historic building would remain accessible to the public and provide the community with a gathering place.”
Related Stories
Mixed-Use | Apr 13, 2024
Former industrial marina gets adaptive reuse treatment
At its core, adaptive reuse is an active reimagining of the built environment in ways that serve the communities who use it. Successful adaptive reuse uncovers the latent potential in a place and uses it to meet people’s present needs.
Mixed-Use | Apr 9, 2024
A surging master-planned community in Utah gets its own entertainment district
Since its construction began two decades ago, Daybreak, the 4,100-acre master-planned community in South Jordan, Utah, has been a catalyst and model for regional growth. The latest addition is a 200-acre mixed-use entertainment district that will serve as a walkable and bikeable neighborhood within the community, anchored by a minor-league baseball park and a cinema/entertainment complex.
Adaptive Reuse | Apr 5, 2024
McHugh Construction completes restoration of Chicago’s historic Ramova Theatre
Adaptive reuse project turns 1929 cinema into a live performance venue, adds a brewery and a taproom, and revives the Ramova Grill in Chicago’s Bridgeport neighborhood.
Adaptive Reuse | Mar 30, 2024
Hotel vs. office: Different challenges in commercial to residential conversions
In the midst of a national housing shortage, developers are examining the viability of commercial to residential conversions as a solution to both problems.
Cultural Facilities | Mar 26, 2024
Renovation restores century-old Brooklyn Paramount Theater to its original use
The renovation of the iconic Brooklyn Paramount Theater restored the building to its original purpose as a movie theater and music performance venue. Long Island University had acquired the venue in the 1960s and repurposed it as the school’s basketball court.
Adaptive Reuse | Mar 26, 2024
Adaptive Reuse Scorecard released to help developers assess project viability
Lamar Johnson Collaborative announced the debut of the firm’s Adaptive Reuse Scorecard, a proprietary methodology to quickly analyze the viability of converting buildings to other uses.
Adaptive Reuse | Mar 21, 2024
Massachusetts launches program to spur office-to-residential conversions statewide
Massachusetts Gov. Maura Healey recently launched a program to help cities across the state identify underused office buildings that are best suited for residential conversions.
Adaptive Reuse | Mar 15, 2024
San Francisco voters approve tax break for office-to-residential conversions
San Francisco voters recently approved a ballot measure to offer tax breaks to developers who convert commercial buildings to residential use. The tax break applies to conversions of up to 5 million sf of commercial space through 2030.
Sustainability | Mar 13, 2024
Trends to watch shaping the future of ESG
Gensler’s Climate Action & Sustainability Services Leaders Anthony Brower, Juliette Morgan, and Kirsten Ritchie discuss trends shaping the future of environmental, social, and governance (ESG).
Adaptive Reuse | Mar 7, 2024
3 key considerations when converting a warehouse to a laboratory
Does your warehouse facility fit the profile for a successful laboratory conversion that can demand higher rents and lower vacancy rates? Here are three important considerations to factor before proceeding.


