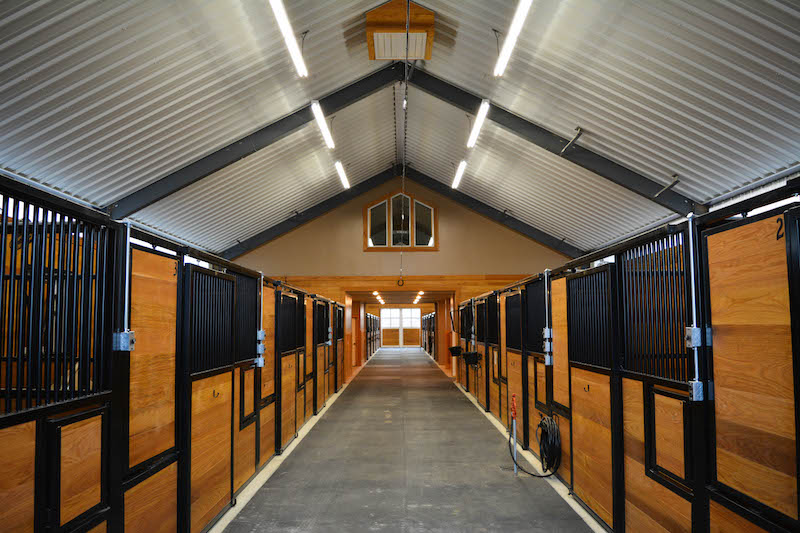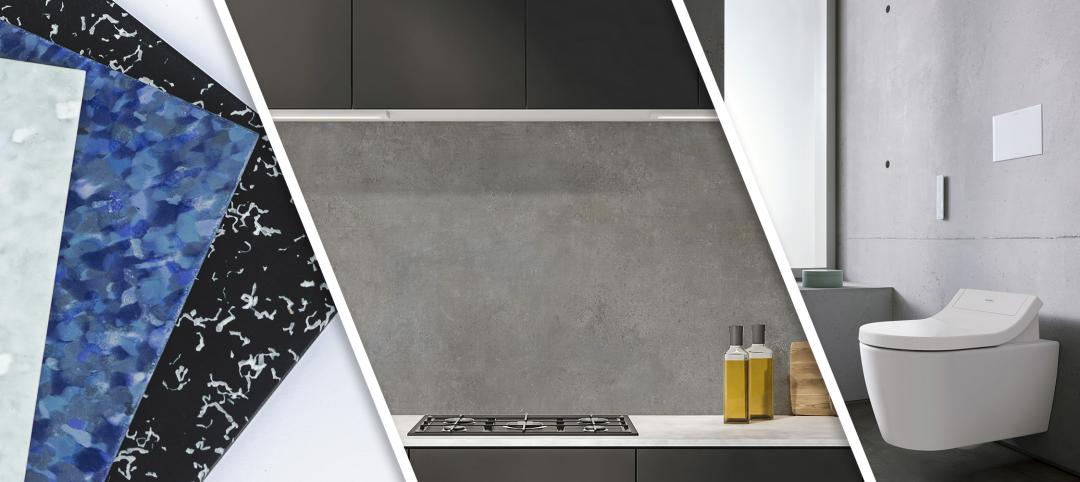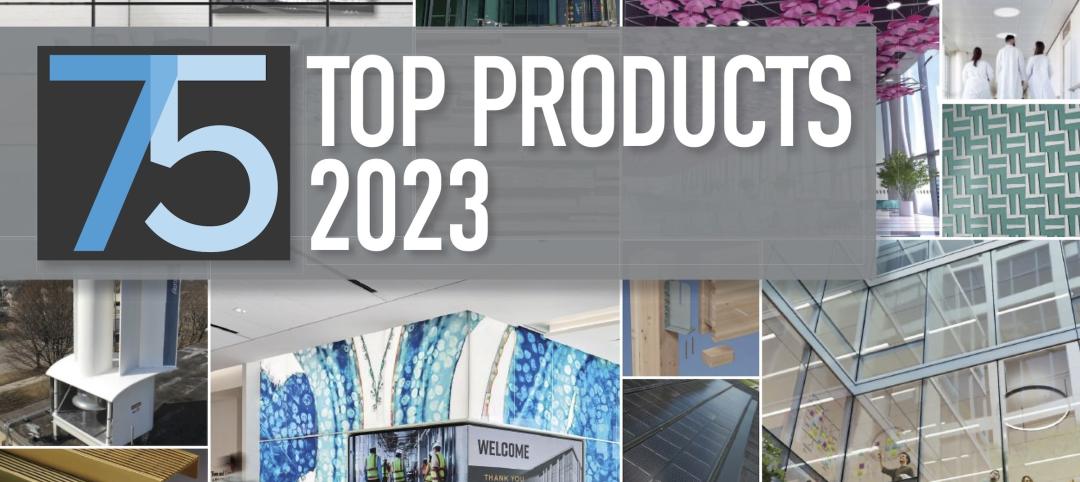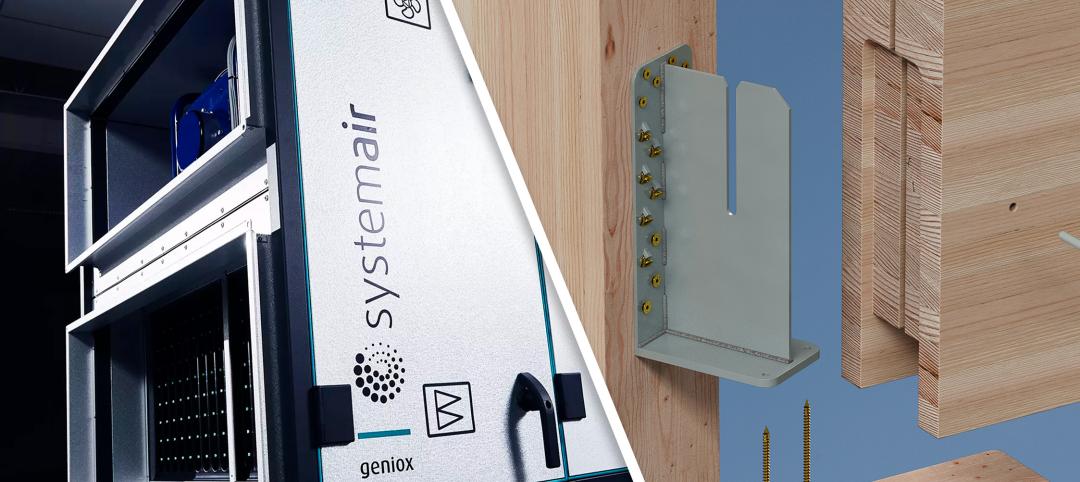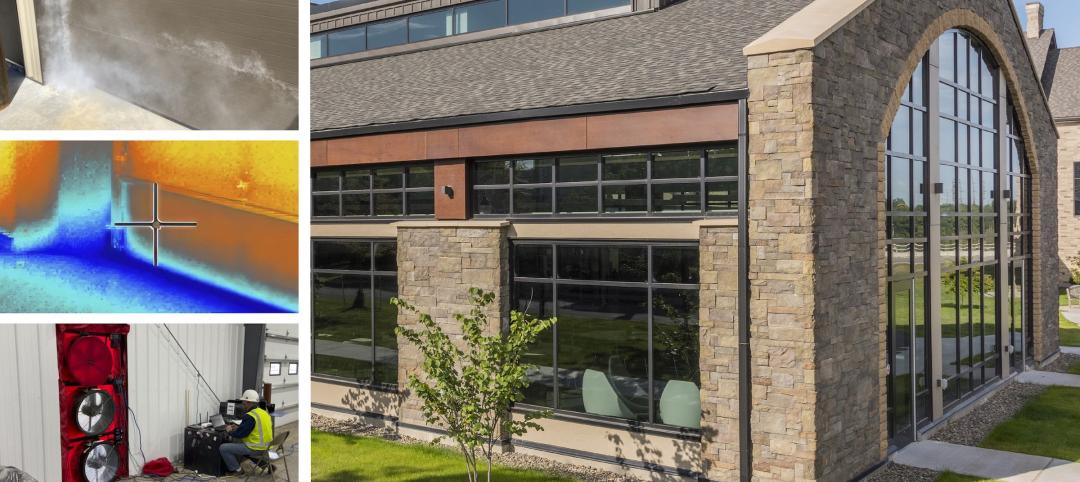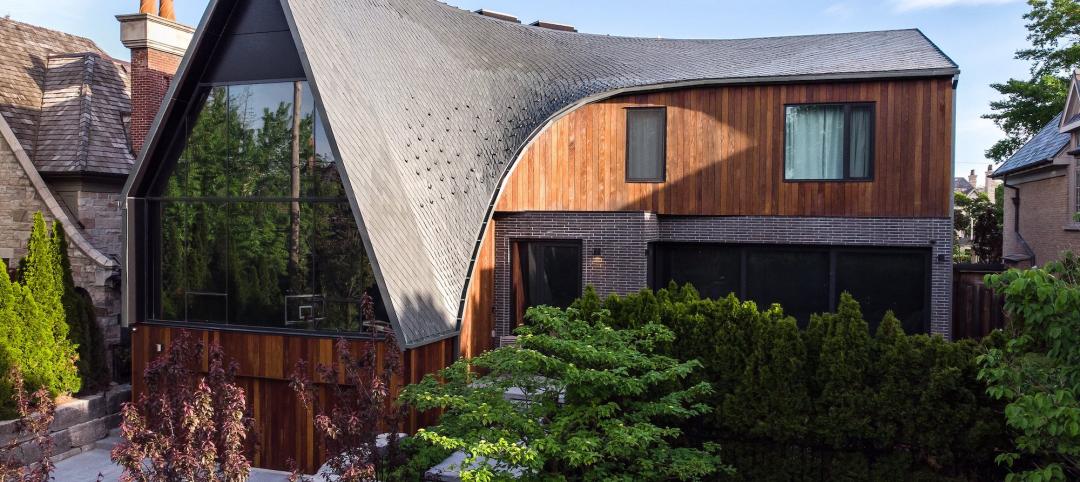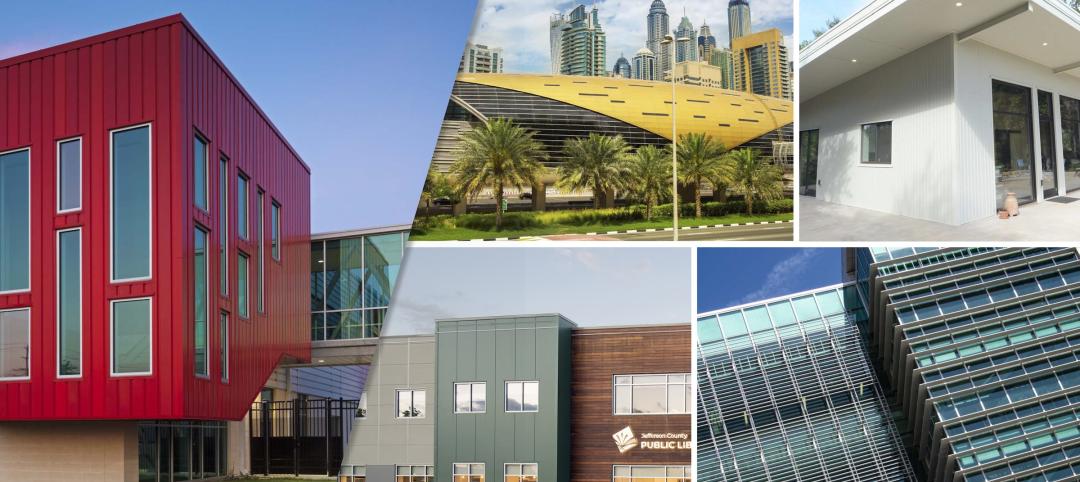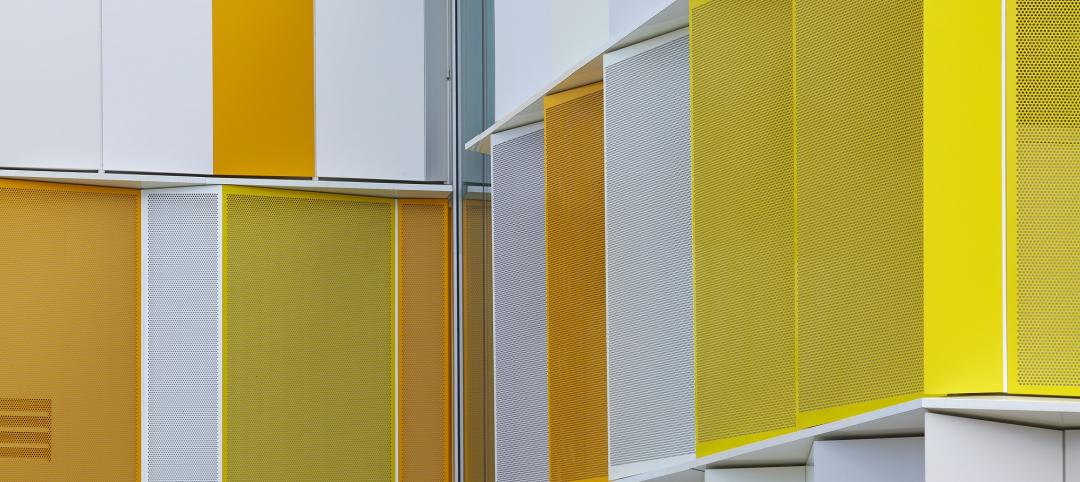Cobalt Stables was the kind of project that contractors dream of, where the client wants to build the best facility of its kind, has the budget to do it, and has faith in the contractor to let him express his craft and creativity. The facility in question is an unusual combination of horse stables and training facilities with a comfy human residence, all together under one roof. It presented the best kind of challenges to Star builder Weigel Construction, testing their construction skills at marrying different building usages and different construction materials into a unified whole, and their contractor’s expertise at satisfying the codes for two different types of occupancies under a single roof. The dream came to life by joining together four Star metal buildings and adding a whole lot of TLC. The project was such an elegant success that it was selected by Star builders across the country to receive the 2016 Builder’s Choice Master Builder Award.
Cobalt Stables was built to train Morgan horses in the best possible environment. “This wasn’t the kind of hard-bid job where they’re only looking at bottom line cost,” explains Weigel Construction owner Joe Weigel. “That wasn’t what this project was about. It was about trying to create a facility that was second to none in this local area. We all looked at this and said, it’s a non-typical project that you can put on your belt and show people. So everybody, all our people and the subcontractors, they all treated it as though it was their own. We thought it out before we built it and paid attention to every detail.”
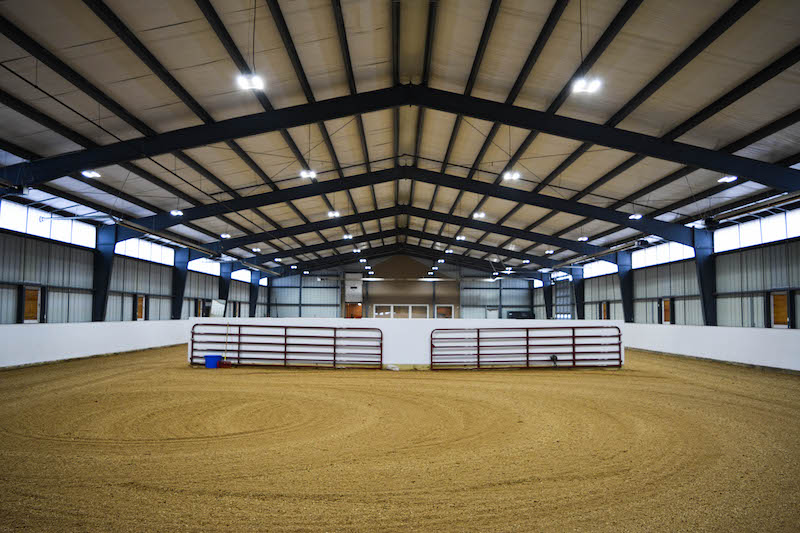
The facility is made of one large, clear-span metal building, with three smaller buildings attached in the form of a cross. Front-and-center is the living quarters, 36’ x 71’ metal building frame with two-story wood framing construction inside it, a full 5,000 sf of living space. Extending seamlessly to the left and right of the living quarters are two 2,160 sf structures that appear to be wings of the house, but are in fact stables and associated horse-space. Behind all of it is a 16,000 sf indoor equestrian arena, an 80-foot wide clear span building with high ceilings.
The exterior walls of the three front elements all feature wood rough carpentry infill for the first ten feet up from the slab. Above that level, it’s more typical metal construction. These three buildings feature an exterior skin of Star PBR metal panels, attached to both wood framing lower down and steel purlins higher up. The interior of the stables is finished solid red oak tongue-and-groove panels. It’s topped off by a composition shingle roof.
“Integrating wood and steel structures,” Joe Wiegl points out, “requires coordinating things you normally don’t deal with. It goes all the way down to having the right type of fastener going from wood into steel. You can’t just use a generic fastener that’s usually used wood-to-wood or steel-to-steel. Using two types of materials was definitely a challenge.”
The arena section is more typical metal building construction, with steel purlins throughout supporting PBR walls and roof panels.
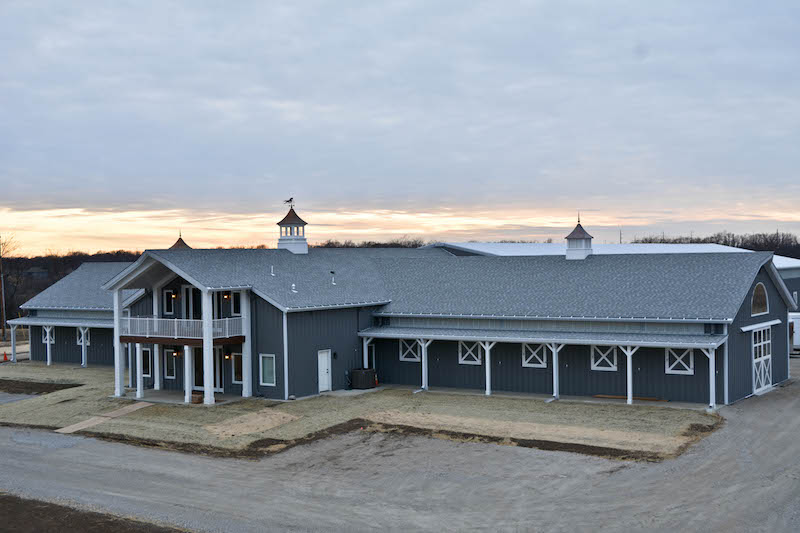
Perhaps the most unusual aspect of the project was the different types of occupancies being joined together. “As far as the living quarters vs. the stables, you’re dealing with completely different environments. The living quarters is a conditioned area that you want to be quiet, and right outside of that are potentially 20 live horses. The horses are creating their own heat load in a non-conditioned area in the stables. You’re dealing with a much different scenario from one wall to the next. There’s also an occupancy separation in terms of building codes, with a fire wall separating the two areas.”
A great deal of attention was paid to the questions of insulation and maintaining comfortable occupancy temperatures. In the living quarters and stables, spray foam insulation fills the wall cavities, a Star liner panel insulates the roof, and all the floor slabs were built with radiant heating. The arena building, by contrast, is un-insulated, but has a series of two-inch gas pipe radiant heaters that run down the long sides of the arena a few feet below the ceiling.
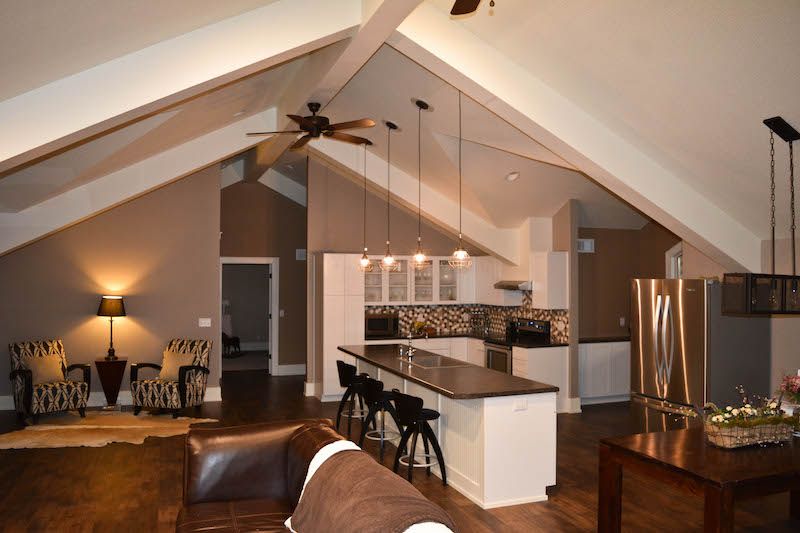
Ground was broken in Feb. 2016, with considerable sitework being necessary. The project was completed at the beginning of December 2016. After six months of operation, there have been no issues with any of the installations. The owner is happy.
“We’ve been doing this a long time,” observes Weigel. “We know what looks good and what doesn’t. When an owner lets you do what you know, from a contractor’s standpoint, you’re blessed with a project you can be proud of.”
Related Stories
75 Top Building Products | Apr 22, 2024
Enter today! BD+C's 75 Top Building Products for 2024
BD+C editors are now accepting submissions for the annual 75 Top Building Products awards. The winners will be featured in the November/December 2024 issue of Building Design+Construction.
Products and Materials | Mar 31, 2024
Top building products for March 2024
BD+C Editors break down March's top 15 building products, from multifamily-focused electronic locks to recyclable plastic panels.
75 Top Building Products | Dec 13, 2023
75 top building products for 2023
From a bladeless rooftop wind energy system, to a troffer light fixture with built-in continuous visible light disinfection, innovation is plentiful in Building Design+Construction's annual 75 Top Products report.
Products and Materials | Oct 31, 2023
Top building products for October 2023
BD+C Editors break down 15 of the top building products this month, from structural round timber to air handling units.
Metals | Oct 11, 2023
Tremco CPG Inc. Announces Acquisition of First US Fabricator of Tested, Certified IBC Compliant MCM Panels
Tremco CPG Inc. (“Tremco”) today announced the acquisition of the wall system fabrication segment of NOW Specialties, LLC (“NOW”). Located in Carrollton, Texas, NOW is a leading panel wall system fabricator specializing in Metal Composite Material (MCM) and Aluminum Composite Material (ACM) panels. The installation side of the business was not acquired and continues to operate as NOW Specialties.
Metals | Sep 11, 2023
Best practices guide for air leakage testing for metal building systems released
The Metal Building Manufacturers Association (MBMA) released a new guidebook, Metal Building Systems - Best Practices to Comply with Whole-Building Air Leakage Testing Requirements.
Metals | Aug 24, 2023
METALCON Announces The Architect’s Experience
The Architect’s Experience at METALCON ― the only global event dedicated exclusively to the application of metal in design and construction ― announces special programming for design professionals at this year’s show beginning on Wednesday, Oct. 18 at the Las Vegas Convention Center.
Building Materials | Jun 14, 2023
Construction input prices fall 0.6% in May 2023
Construction input prices fell 0.6% in May compared to the previous month, according to an Associated Builders and Contractors analysis of the U.S. Bureau of Labor Statistics’ Producer Price Index data released today. Nonresidential construction input prices declined 0.5% for the month.
Metals | Apr 19, 2023
Sherwin-Williams Coil Coatings releases new color forecast for architectural metal coatings
The Coil Coatings division of Sherwin-Williams has released its latest color forecast, FUSE, for architectural metal coatings. The report aims to inspire architects, product manufacturers and original equipment manufacturers (OEMs) in the coil and extrusion market over the next 3-5 years and beyond.
Sponsored | Metals | Apr 10, 2023
Transformative Sustainable Redesign for the Bright Minds of the Future
Without interrupting the academics of students at Fleming College, the team at Gow Hastings Architects modernized this decades-old campus building. The new energy-efficient A-Wing is a revelation in sustainability with a gorgeous design centered on natural light and openness made possible with ALPOLIC metal composite materials.


