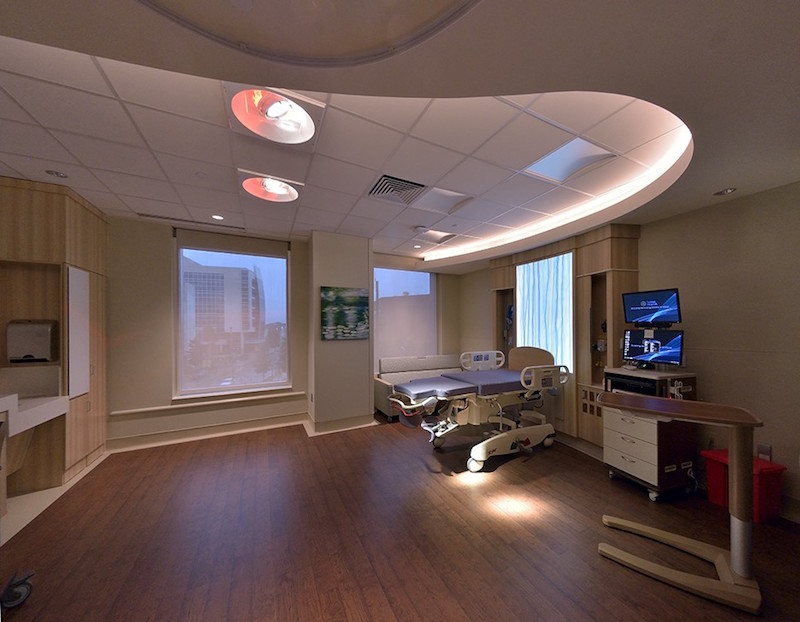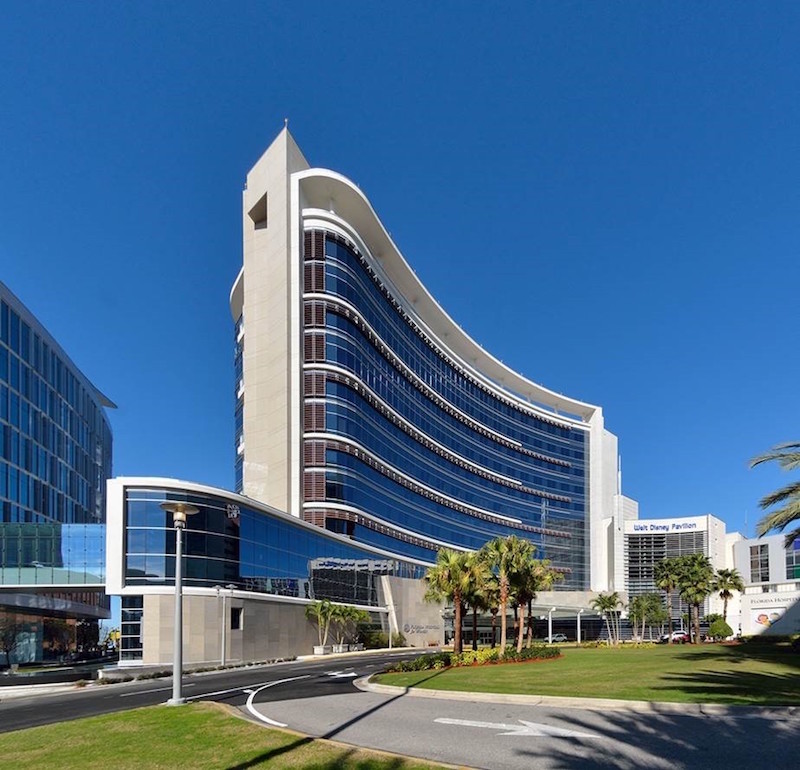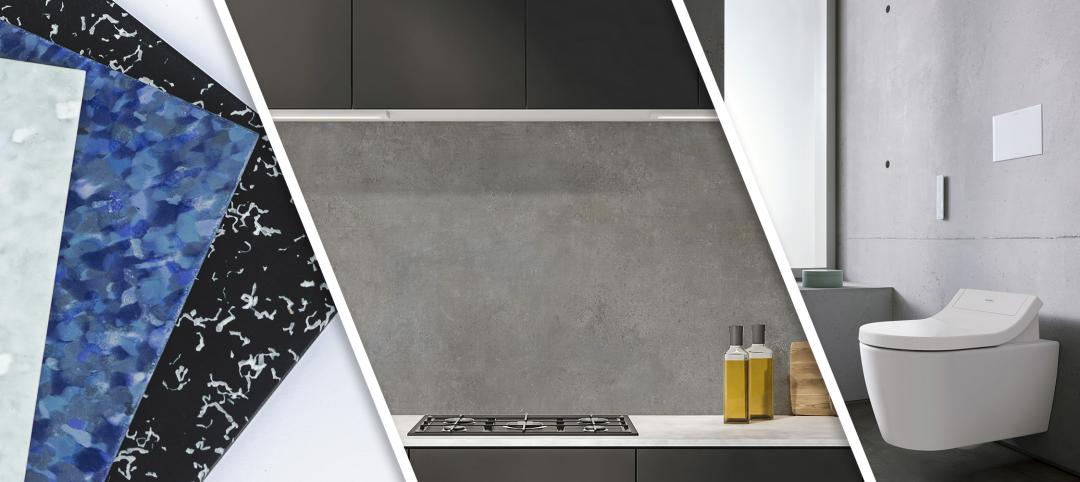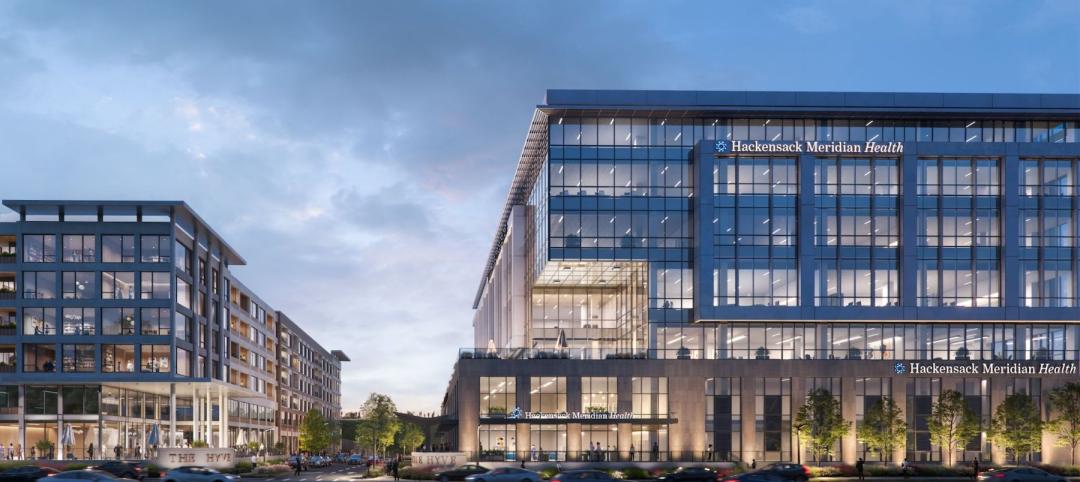The new award-winning Florida Hospital for Women, Orlando Campus will eventually have 336 licensed beds in the patient bed tower and represents the pinnacle of women’s healthcare while overlooking calming and lushly landscaped gardens and grounds while serving women’s health needs through all stages of their lives.
The new bed tower is flowing, elegant, and playful, seemingly rising from an adjacent pool of water at the center of the health village campus—in welcome contrast to angular and conventional construction of the main hospital tower. For those seeking healing and respite, it will be distinguished as a beacon of hope, light, and wellness.
Goals
Growing research demonstrates that patients recover faster and better from illness or surgery in settings that offer abundant daylight and views to the outdoors. Architectural design that provides these features is proven to correlate with reduced medication intake and shorter recovery periods, thereby improving patient outcomes and quickening room turnaround times.
The design team, including HKS Architects and interior design firm Stantec, took this knowledge into consideration when selecting window treatments for the patient rooms and common areas.

Solutions
MechoSystems provided motorized DoubleShades® for patient rooms, along with ThermoVeil® shadecloth for advanced solar heat control and Classic Blackout shadecloth for improved rest, privacy, and room-darkening at any time of day. The system can be easily operated by patients with a pillow switch, similar to adjusting the overhead light or TV volume, or calling for assistance. Wall controls in the family zone allow visitors and staff the ability to adjust the motorized shades. MechoSystems also has the capability for providing control of motorized shades via an automated shading control system that allows for staff override at the nurse’s stations or connection to building automation systems. Automation ensures effective daylighting integration, management of glare, and control of solar radiation via predictive modeling and real-time sky monitoring.
Common areas of the Florida Hospital for Women at Orlando Campus use manual solar shades to provide ample natural light while minimizing heat gain, thereby ensuring visitor comfort while reducing energy costs in the waiting areas/lounges.
Results
For this project, Window Interiors, a MechoSystems dealer and associate, won Florida’s regional Associated Builders and Contractors Eagle Award in 2016, also a testament to the work of the architects, designers, installers, and MechoSystems in the successful window treatments used at the Florida Hospital for Women at Orlando Campus.
MechoSystems’ 10-year non-depreciating warranty—along with the antimicrobial shadecloth’s 20-year lifespan—will ensure the Florida Hospital for Women in Orlando will serve patients, promote healing solutions, and gain energy savings far into the future.
For more information, visit MechoShade.com/healthcare or email marketingLIC.
Related Stories
Healthcare Facilities | Apr 16, 2024
Mexico’s ‘premier private academic health center’ under design
The design and construction contract for what is envisioned to be “the premier private academic health center in Mexico and Latin America” was recently awarded to The Beck Group. The TecSalud Health Sciences Campus will be located at Tec De Monterrey’s flagship healthcare facility, Zambrano Hellion Hospital, in Monterrey, Mexico.
Healthcare Facilities | Apr 11, 2024
The just cause in behavioral health design: Make it right
NAC Architecture shares strategies for approaching behavioral health design collaboratively and thoughtfully, rather than simply applying a set of blanket rules.
Healthcare Facilities | Apr 3, 2024
Foster + Partners, CannonDesign unveil design for Mayo Clinic campus expansion
A redesign of the Mayo Clinic’s downtown campus in Rochester, Minn., centers around two new clinical high-rise buildings. The two nine-story structures will reach a height of 221 feet, with the potential to expand to 420 feet.
Products and Materials | Mar 31, 2024
Top building products for March 2024
BD+C Editors break down March's top 15 building products, from multifamily-focused electronic locks to recyclable plastic panels.
Healthcare Facilities | Mar 18, 2024
A modular construction solution to the mental healthcare crisis
Maria Ionescu, Senior Medical Planner, Stantec, shares a tested solution for the overburdened emergency department: Modular hub-and-spoke design.
Healthcare Facilities | Mar 17, 2024
5 criteria to optimize medical office design
Healthcare designers need to consider privacy, separate areas for practitioners, natural light, outdoor spaces, and thoughtful selection of materials for medical office buildings.
Healthcare Facilities | Mar 15, 2024
First comprehensive cancer hospital in Dubai to host specialized multidisciplinary care
Stantec was selected to lead the design team for the Hamdan Bin Rashid Cancer Hospital, Dubai’s first integrated, comprehensive cancer hospital. Named in honor of the late Sheikh Hamdan Bin Rashid Al Maktoum, the hospital is scheduled to open to patients in 2026.
Sports and Recreational Facilities | Mar 14, 2024
First-of-its-kind sports and rehabilitation clinic combines training gym and healing spa
Parker Performance Institute in Frisco, Texas, is billed as a first-of-its-kind sports and rehabilitation clinic where students, specialized clinicians, and chiropractic professionals apply neuroscience to physical rehabilitation.
Healthcare Facilities | Mar 7, 2024
A healthcare facility in New Jersey will be located at a transit station
The project is part of a larger objective to make transportation hubs more multipurpose.
University Buildings | Feb 21, 2024
University design to help meet the demand for health professionals
Virginia Commonwealth University is a Page client, and the Dean of the College of Health Professions took time to talk about a pressing healthcare industry need that schools—and architects—can help address.

















