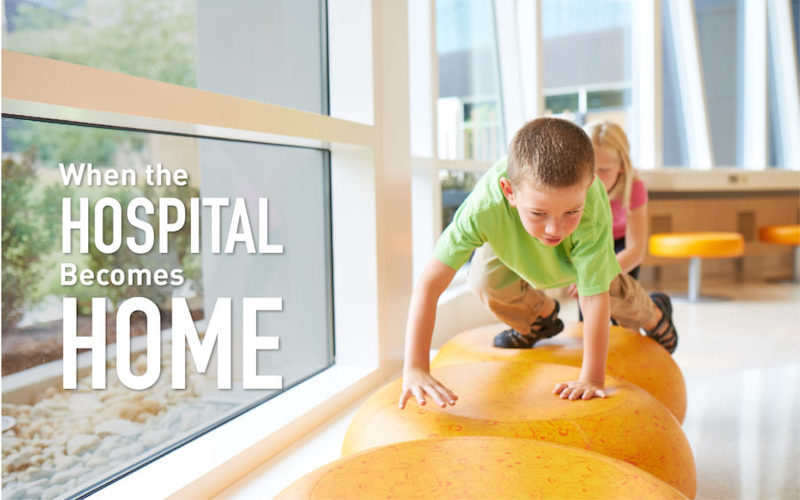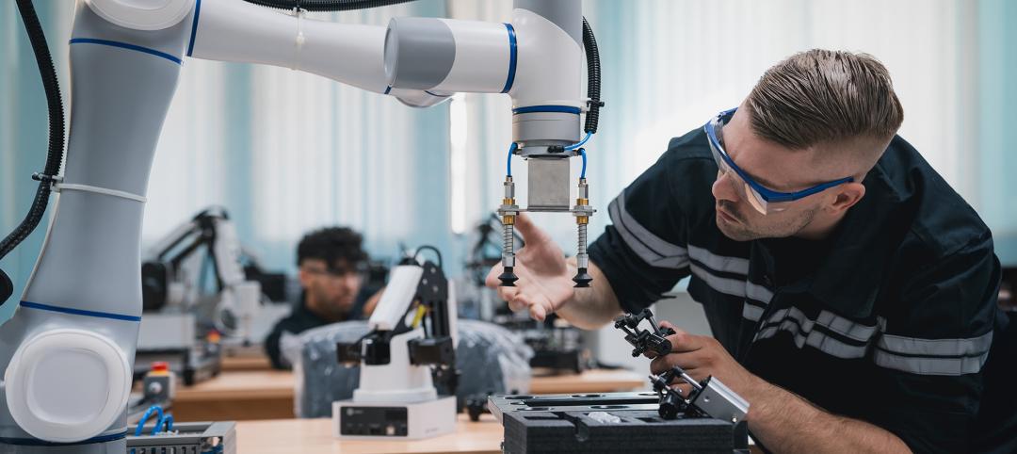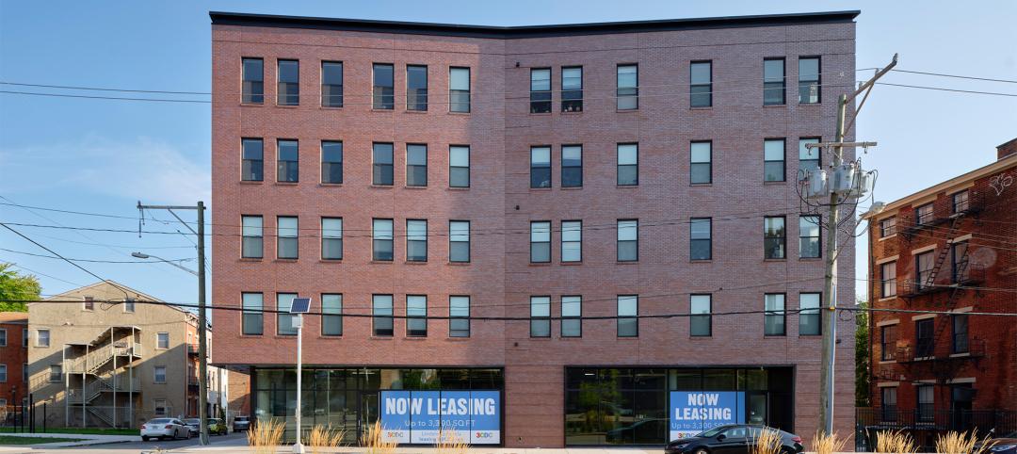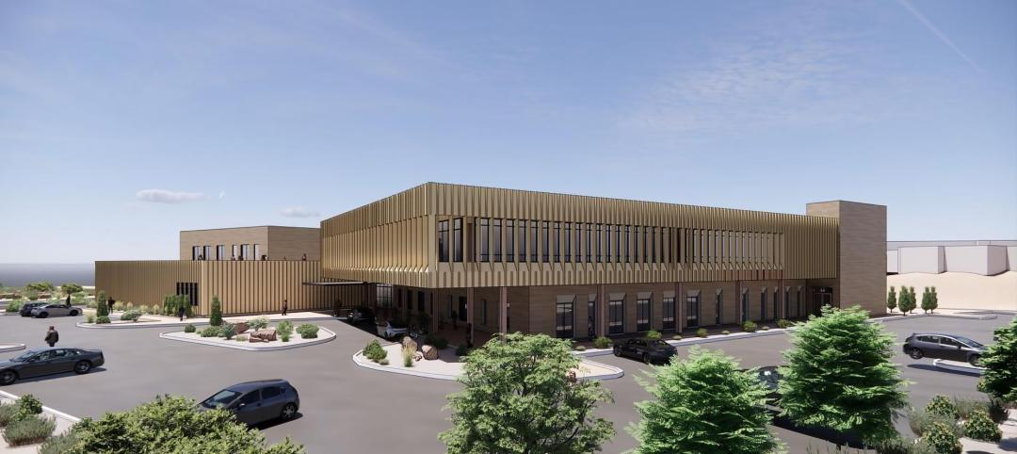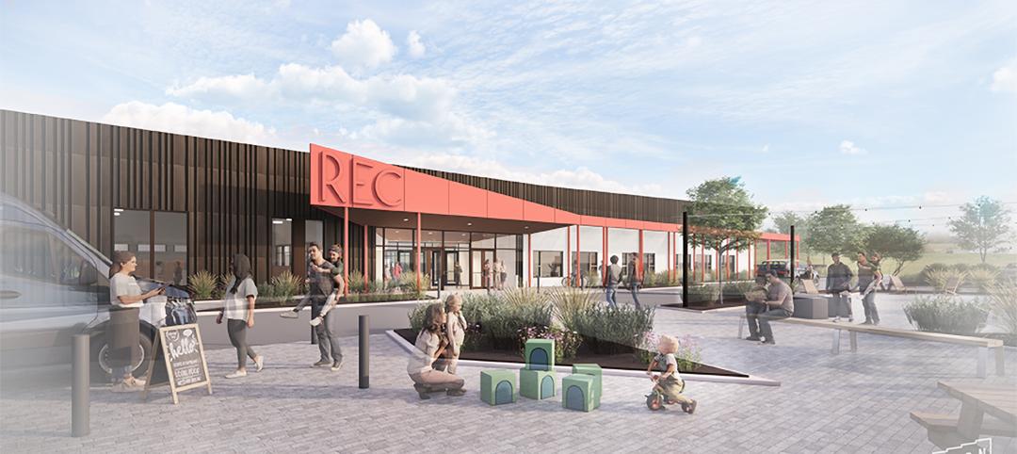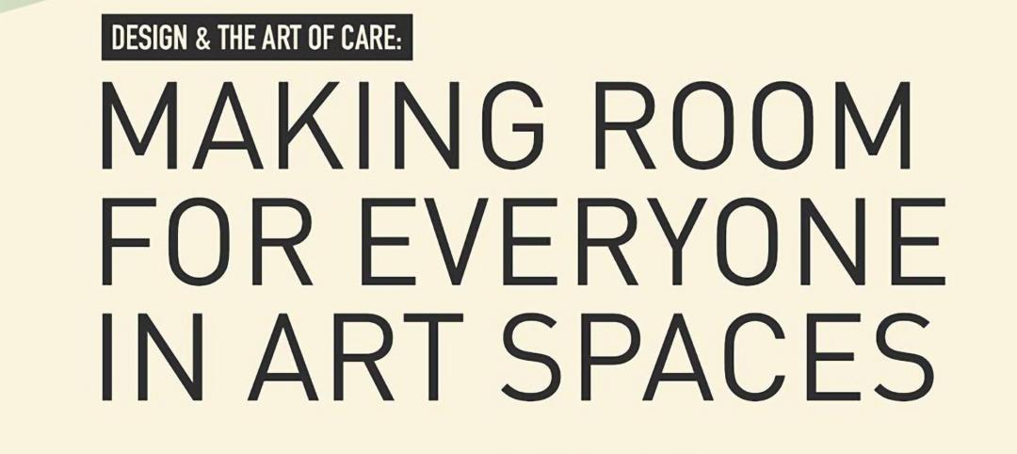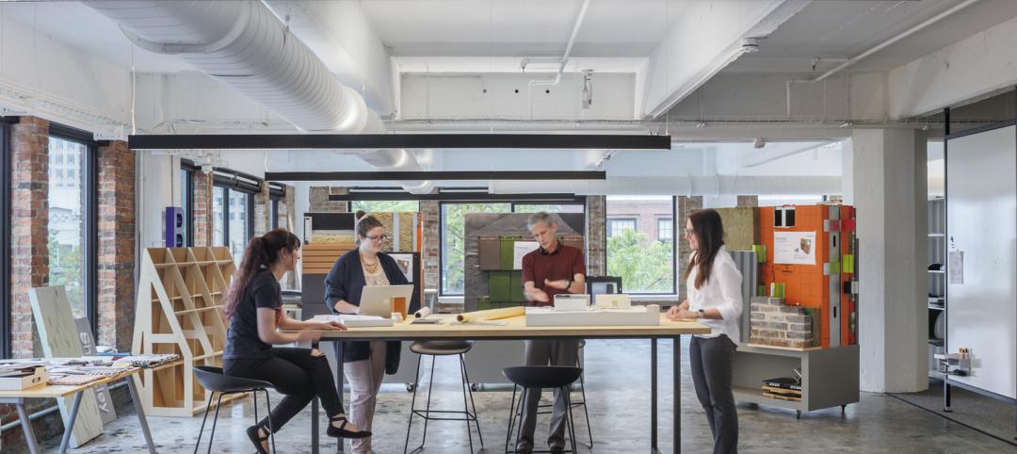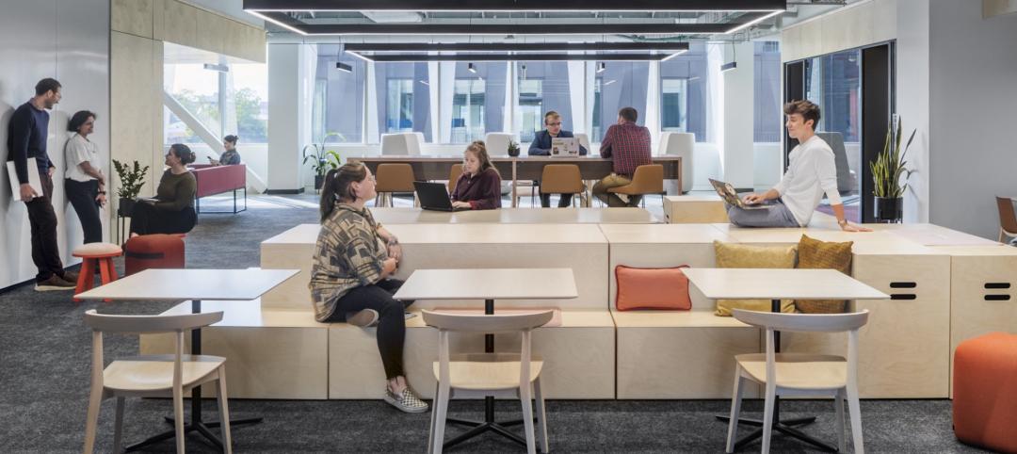Patients and families dealing with extended inpatient stays face long days of isolation. For them, the hospital room becomes the hub for treatment and meals, as well as the setting for the most hopeful and fearful conversations about their life. Unintentionally and unexpectedly, the hospital becomes home. Supporting their stay means doing more than fighting the disease. It means empowering the whole person and the whole family through a variety of spaces, services, and destinations that promote healing, provide choice and control, and celebrate life.
At Cincinnati Children’s Hospital Medical Center, a substantial renovation of their Cancer and Blood Diseases Institute (CBDI) in 2013 included unique amenities and positive distractions to break up long days living in the hospital. Many of its design strategies continue to be used in projects throughout Cincinnati Children’s system because they stand the test of time.
The same four walls: breaking the monotony
Much of healthcare has shifted to outpatient settings. Patients who do require hospitalization are sicker and will have longer stays. This time away from home is disruptive to the patient’s routine as well as their loved ones. While inpatient unit design has traditionally focused on the patient room, our work indicates that amenities found on the unit can play an equally important role in addressing stress and improving outcomes.

Mobility is becoming a strong therapeutic focus, including providing opportunity and motivation for patients to leave their room. With the advent of smaller and more mobile medical devices like ventilators, even critical care patients who previously were confined to their bed are encouraged to sit in recliners and walk a few steps every day. With mobility comes the need for destinations that have value because they provide a contrasting spatial quality and experience.
More than a room, a neighborhood

Patients and their loved ones need a variety of meaningful spaces outside the patient room to enhance feelings of optimism and control (sense of coherence). The ability to travel to a destination—even if it is just to another part of the unit— fosters anticipation (a positive distraction) and establishes appropriate settings for the type of activity. We like to use the analogy of a neighborhood when thinking about inpatient design. In this scenario the room is akin to a studio apartment and the amenity spaces are destinations that can be visited throughout the day. Spaces that we have included in our inpatient unit design in recent years include small sitting rooms for just one family. These spaces can double as consult rooms or bereavement spaces and provide a breakout area for making phone calls. Other spaces support community activities like movie nights or art therapy. Still others can be converted for family gatherings to celebrate milestone events like holidays, graduations, or birthdays with the patient.
Beyond the Lounge: Unique Amenities & Services to Support Well-Being

One of the most unique amenities provided by Cincinnati Children’s is undoubtedly their Family Pet Center (left). Assisted Animal Therapy (AAT) has shown to improve mood while reducing stress and pain perception. With their Family Pet Center, Cincinnati Children’s created an opportunity to expand their research into the cascading emotional benefits of AAT while providing patients a place to visit with their own beloved pet on the hospital campus.
Cincinnati Children’s has been a leader in additional amenity spaces and positive distractions for patient and family well-being. One example includes the Family Resource Center. This living room-like space welcomes families to relax and hang out by the fireplace, watch movies, or play games. There is a sleeping room for parents who need a break or need to meet with a social worker. Computer workstations are available for work or video conferencing.

Caring for Caregivers
Some amenities are designed exclusively to provide respite and support for the patient’s loved ones. Workout rooms providing opportunities for physical activity and holistic health rooms offering massage therapy provide families stress outlets during long stays. Opportunities for routine tasks like washing and folding laundry can feel soothing and encourage relaxation, while also making it easier for a family to remain with their loved one over multiple days. It’s important that spaces for these activities be available on the unit or central to the floor. Hospitals might be tempted to centralize these functions, but many families don’t want to leave their patient’s side for very long and may feel overwhelmed trying to locate a central facility. A house concierge can direct family members to these amenities or help them schedule holistic health services or larger classes like yoga or tai chi.
What’s an Amenity Worth?
Offering opportunities for self-care is an important strategic initiative. Making caregivers feel cared for provides an important psychological lift. A supportive environment has an indirect connection to shorter stays and lower re-admit rates because it enables family members to be more engaged in care and more alert and attentive to medical information and next steps upon discharge. These costs can be captured by viewing the benefits as an investment. Within a five-year proforma, the payback of adding these amenities is demonstrated by its positive impact on other parts of the balance sheet due to quality outcomes. Research done by The Hastings Center points to design improvements as an important factor in reducing length of stay and reducing the need for anxiety and pain medication by as much as 10%. Their research also shows design improvements can help reduce staff burnout and turnover by the same amount.

We live in a world of first costs. Healthcare’s siloed nature can often lead to a focus on construction budgets without an ability to understand how strategic investments in amenities offer payback in other categories. We encourage health systems to look at inpatient units not as isolated compartments, but instead as an ecosystem of spaces for care and well-being that can reduce isolation and ease stress to improve quality of care for patients and families.
More from Author
GBBN | Feb 26, 2024
GBBN's Inflation Reduction Act Calculator goes live
GBBN has publicly released its IRA Calculator, a tool that helps you understand funding opportunities in the IRA for sustainable design.
GBBN | Jan 25, 2024
Tactical issues for renovating university research buildings
Matthew Plecity, AIA, ASLA, Principal, GBBN, highlights the connection between the built environment and laboratory research, and weighs the benefits of renovation vs. new construction.
GBBN | Dec 14, 2023
What's next for affordable housing in 2024?
As 2023 draws to a close, GBBN’s Mary Jo Minerich and Amanda Markovic, AIA sat down to talk about the future. What’s next in terms of trends, technology, and construction of affordable housing?
GBBN | Oct 11, 2023
Leveraging land and light to enhance patient care
GBBN interior designer Kristin Greeley shares insights from the firm's latest project: a cancer center in Santa Fe, N.M.
GBBN | Aug 31, 2023
Small town takes over big box
GBBN associate Claire Shafer, AIA, breaks down the firm's recreational adaptive reuse project for a small Indiana town.
GBBN | Jun 20, 2023
Designing arts spaces that curate inclusivity
GBBN's Julia Clements and Marcene Kinney, AIA, LEED AP, talk tips for designing inclusive arts spaces.
GBBN | Mar 22, 2023
Onsite prefabrication for healthcare construction: It's more than a process, it's a partnership
Prefabrication can help project teams navigate an uncertain market. GBBN's Mickey LeRoy, AIA, ACHA, LEED AP, explains the difference between onsite and offsite prefabrication methods for healthcare construction projects.
GBBN | Mar 8, 2023
Is Zoom zapping your zip? Here are two strategies to help creative teams do their best work
Collaborating virtually requires a person to filter out the periphery of their field of vision and focus on the glow of the screen. Zoom fatigue is a well-documented result of our over-reliance on one method of communication to work. We need time for focus work but working in isolation limits creative outcomes and innovations that come from in-person collaboration, write GBBN's Eric Puryear, AIA, and Mandy Woltjer.
GBBN | Jan 12, 2023
Invest in existing buildings for your university
According to Nick Sillies of GBBN, students are increasingly asking: "How sustainable is your institution?" Reusing existing buildings may help answer that.
GBBN | Dec 5, 2022
How to foster collaboration and inspiration for a workplace culture that does not exist (yet)
A building might not be able to “hack” innovation, but it can create the right conditions to foster connection and innovation, write GBBN's Chad Burke and Zachary Zettler.

