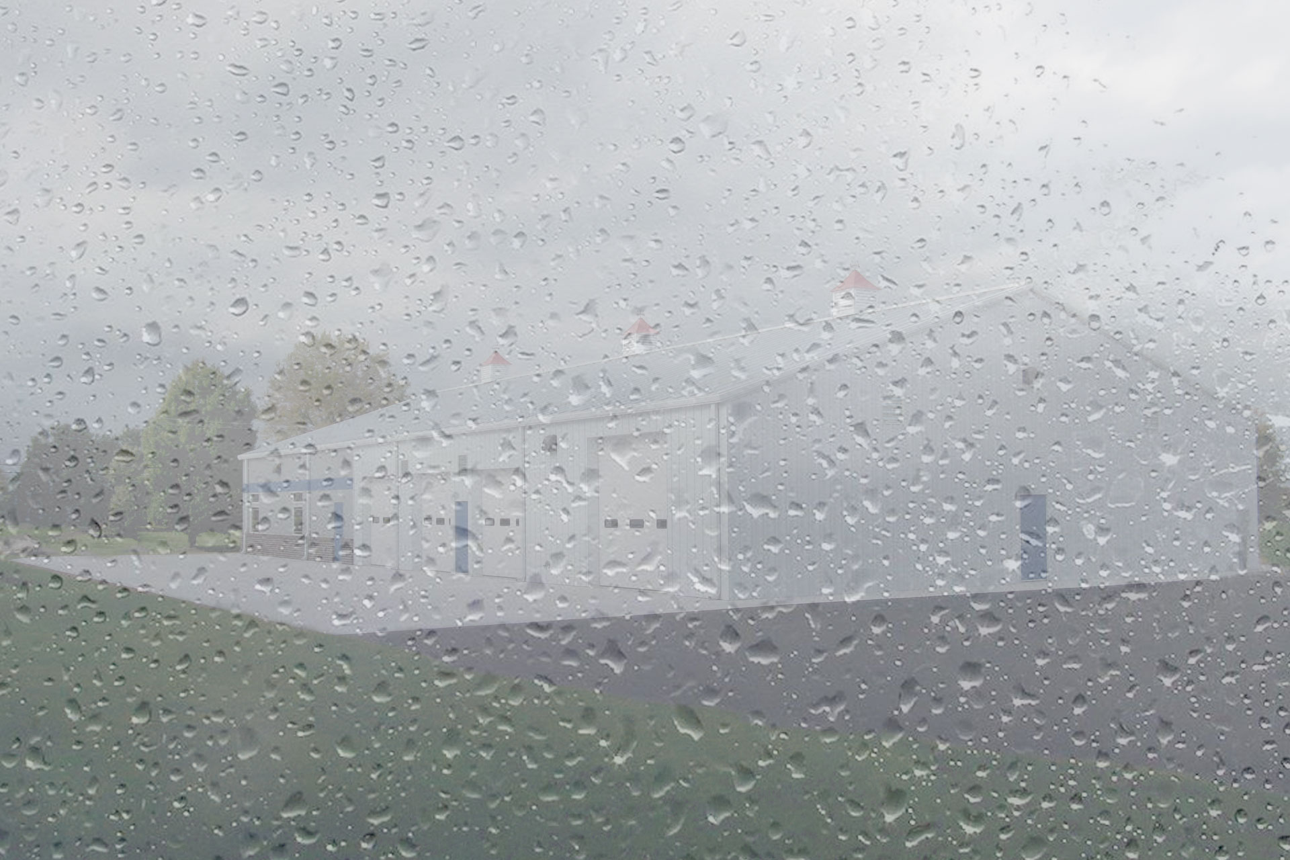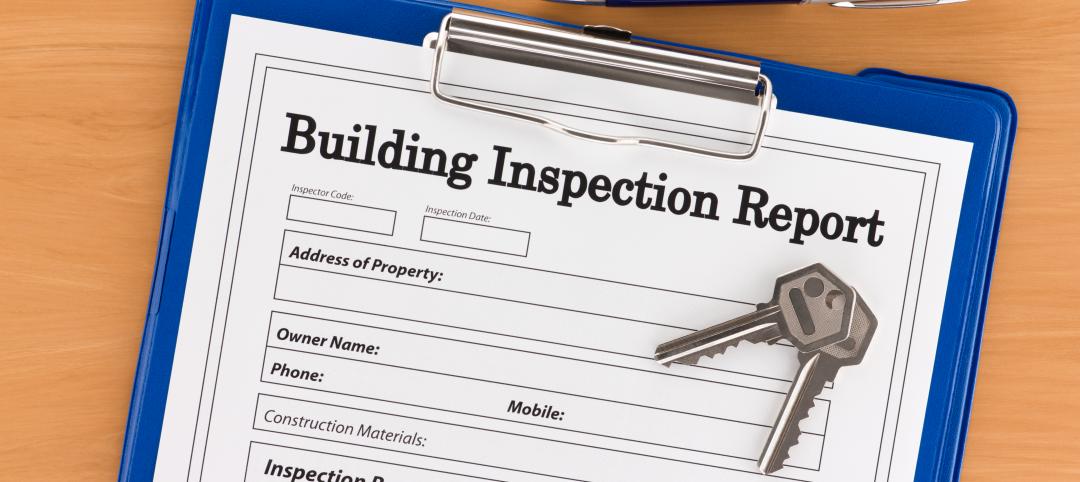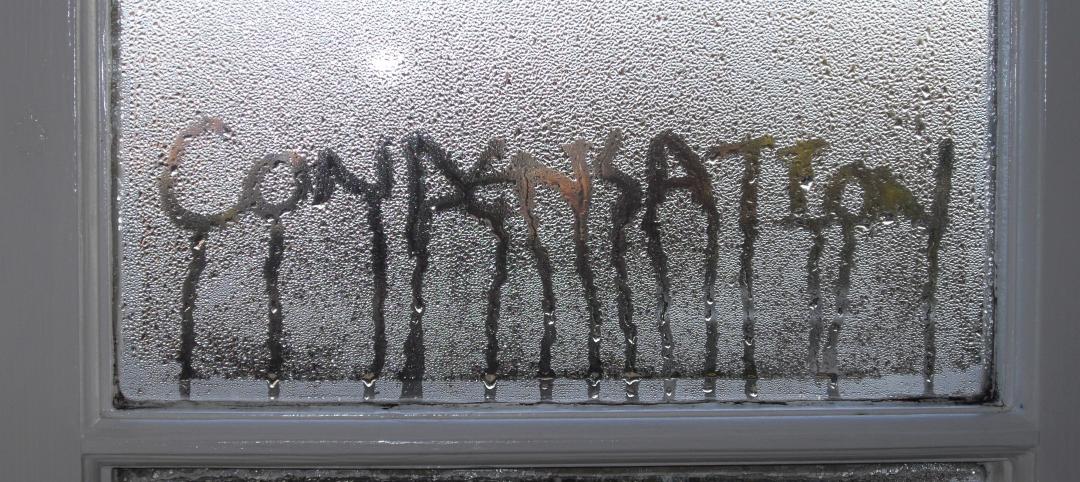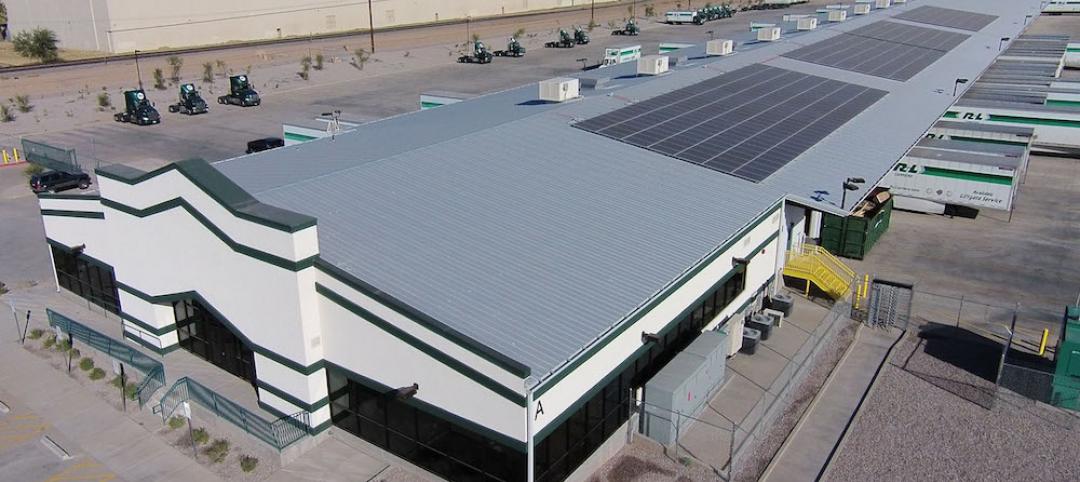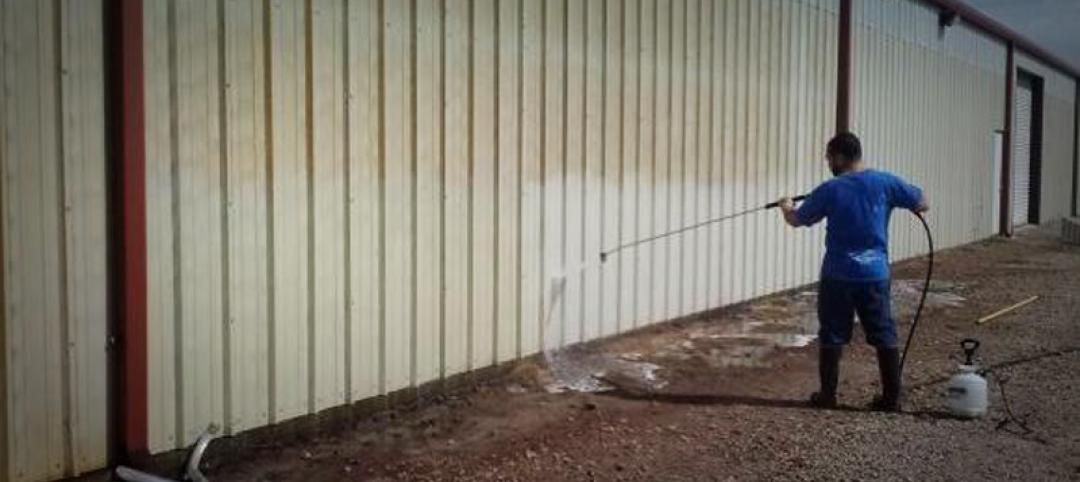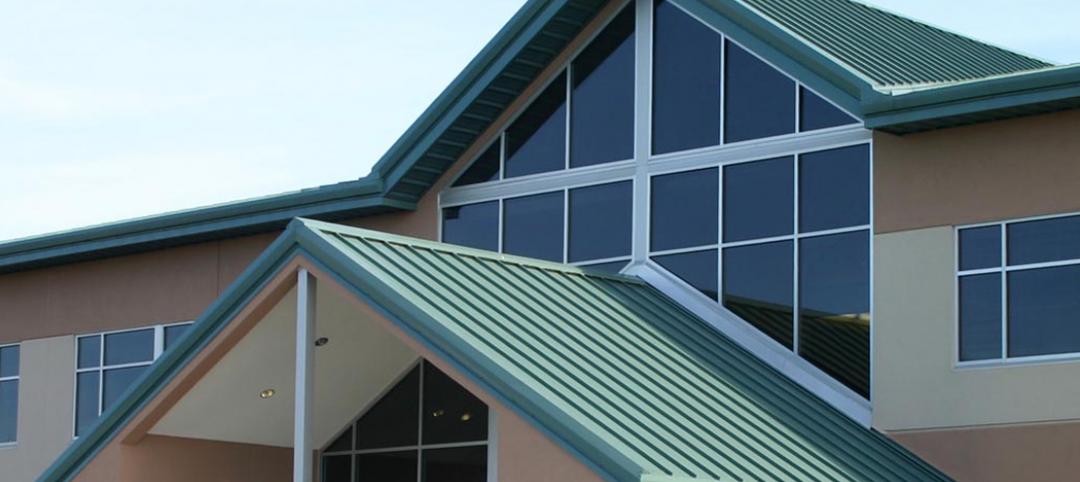For most buildings, water is the enemy. Bulk moisture in the form of liquid water, snow, or ice needs to be kept on the exterior to prevent structural damage and degradation. But water is very mobile, and keeping it out presents a challenge.
However, making an absolutely watertight exterior wall surface is difficult. The combination of material properties–plaster and other cementitious materials—and exposure to the elements inevitably results in breaches in the surface. Building movement often causes the materials to crack, and water can travel through cracks that are too small to see. Brick and concrete block are both very porous and absorb water readily, and the mortar joints, similar to plaster, are subject to cracking.
Even metal panels can be difficult, as they need to be sealed to one another to create a waterproof surface, but are at risk of the sealants becoming compromised by sunlight, heat, or freezing. Wood panels or shingles also must be sealed to one another to be waterproof, and wood can crack or split in freeze-thaw cycles or become warped due to heat.
Fortunately, a wall surface does not have to be completely waterproof in order to resist rain and snow. It simply needs to be able to prevent water from getting past the surface material and into the rest of the wall assembly. This concept is what led to the development rainscreen systems–layered wall systems using a variety of different cladding materials.
What is a Rainscreen?
These systems are designed on the principle that water will not move on its own. Rain and snow, the chief forms of water that impinge on a wall during normal conditions, are either moved downward by gravity, or sideways by wind. A rainscreen uses an exterior surface–a rainscreen cladding layer–to break the force of sideways, wind-driven water movement, so that any water that gets through the small breaches in the surface has lost its momentum. Most water simply bounces off the surface or runs down the exterior.
Any water that gets through the outer cladding layer is no longer being driven by wind, and is now only seeping. The cladding material is separated from the rest of the wall assembly by a small gap. When the seeping water reaches the inner surface of the cladding, gravity takes over and the water runs down the inner side of the cladding, never touching the rest of the wall. Behind the cladding is a weather-resistant barrier layer, working to repel any stray drops. Because this barrier is behind the cladding, it’s protected from the deteriorating effects of the sun and has better durability and longevity.
ALSO SEE: Cladding Do’s and Don’ts
Effective Rainscreen Systems
For a rainscreen system to work effectively there must be enough space for water to run down the backside of the cladding – at least 1/8”. Additionally, there must be a place at the bottom of the wall for water to exit to the exterior. Drainage is absolutely crucial. This is why stucco walls have drip-edge at the bottom, and brick walls have weep-holes at the bottom. The weatherproof barrier must be well sealed, including seals around any penetrations such as fasteners that attach the rainscreen cladding.
Some rainscreen cladding systems are installed with an “escape” at the top of the cladding, as well. If the gap behind the cladding is open at both bottom and top, it allows airflow that helps dry out the backside of the cladding more quickly after a weather event.
More from Author
Cary Barger | Dec 20, 2017
Last call for annual maintenance
Metal building systems have great longevity… if properly maintained.
Cary Barger | Aug 24, 2017
Controlling condensation
No matter what structural material you build with, be it steel, concrete, or wood, water is the enemy.
Cary Barger | May 9, 2016
The incredible long-lived metal roof
A report by the Metal Construction Association (MCA) found that 55% Al-Zn coated low-slope steel standing seam roofing systems suffer very little corrosion if properly maintained.
Cary Barger | Nov 5, 2015
Metal building maintenance is essential
Inspect, repair damages, and clean the building
Cary Barger | Sep 8, 2015
Single Sourcing - A Metal Building Creates Peace of Mind
Building owners worry that a problem will occur and no responsible party will fix it. This is when your choice of builder matters.

