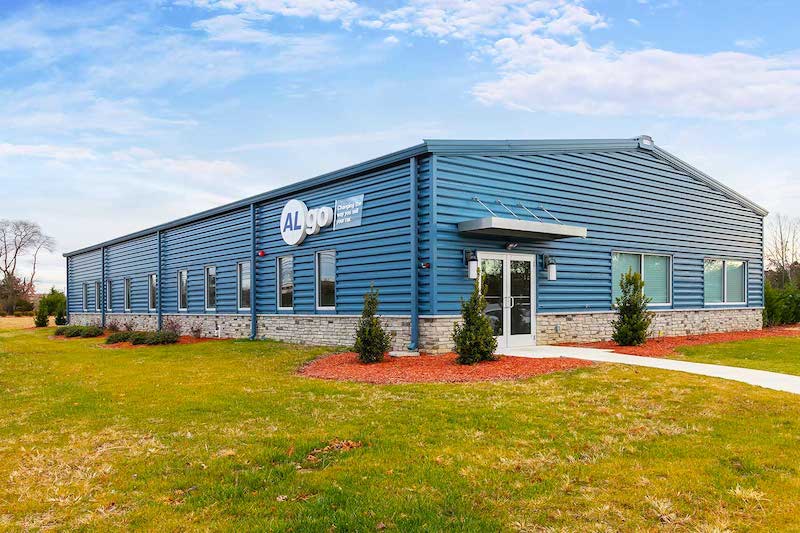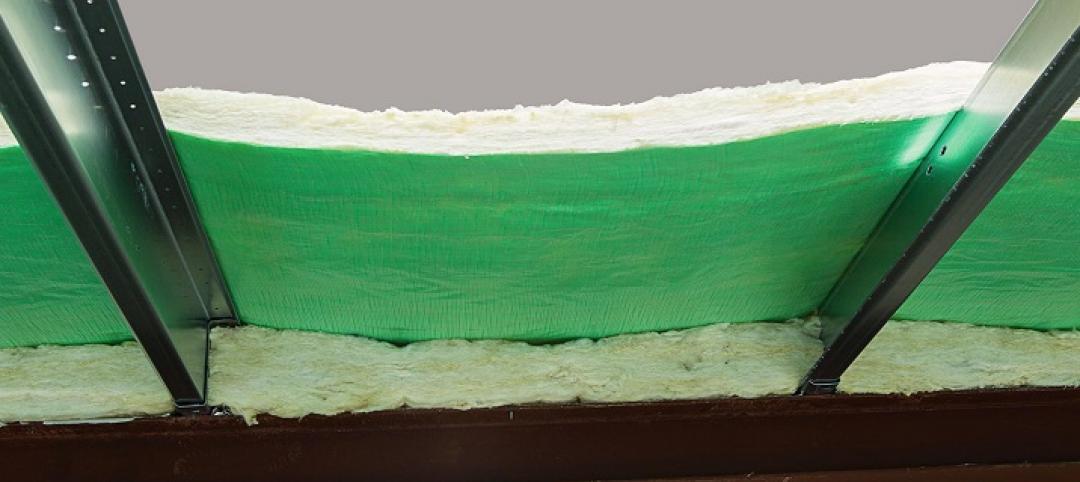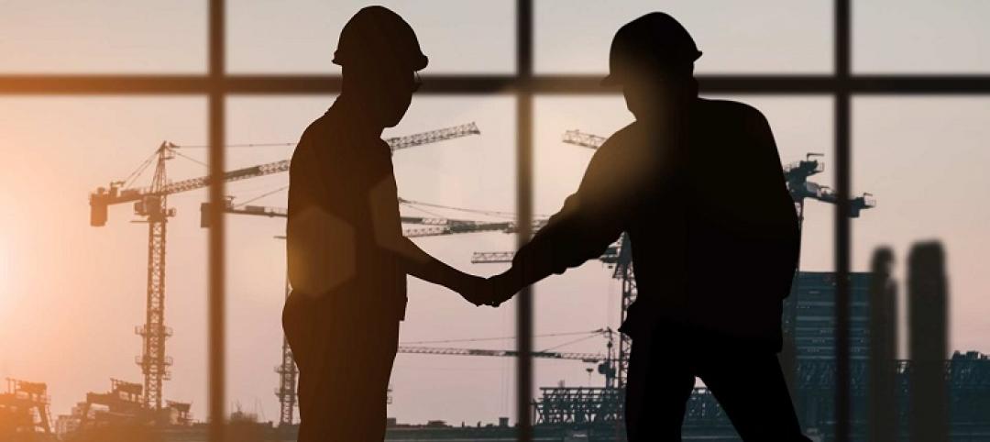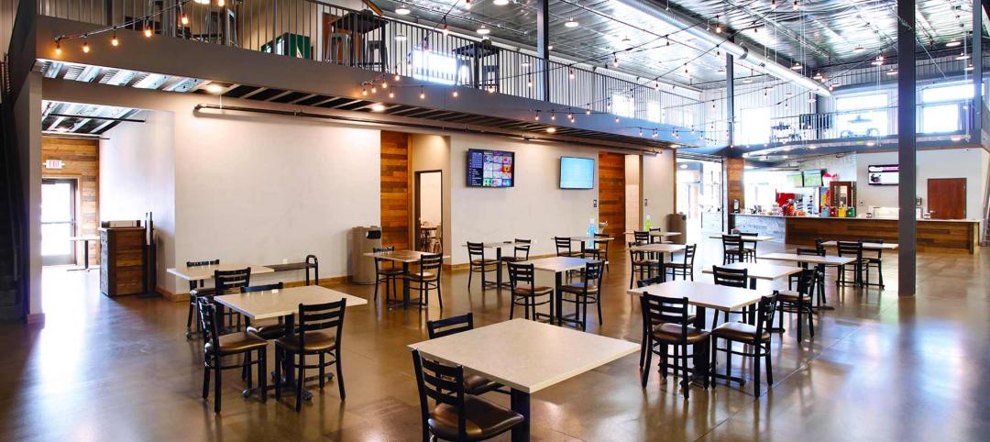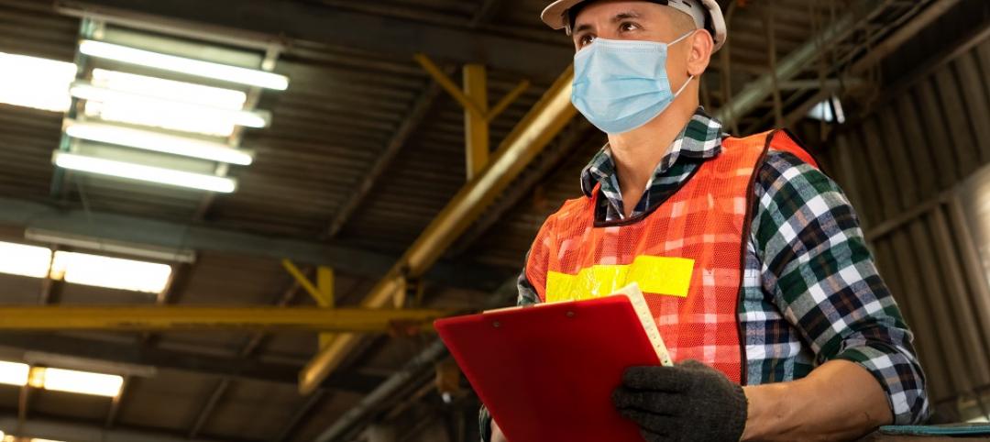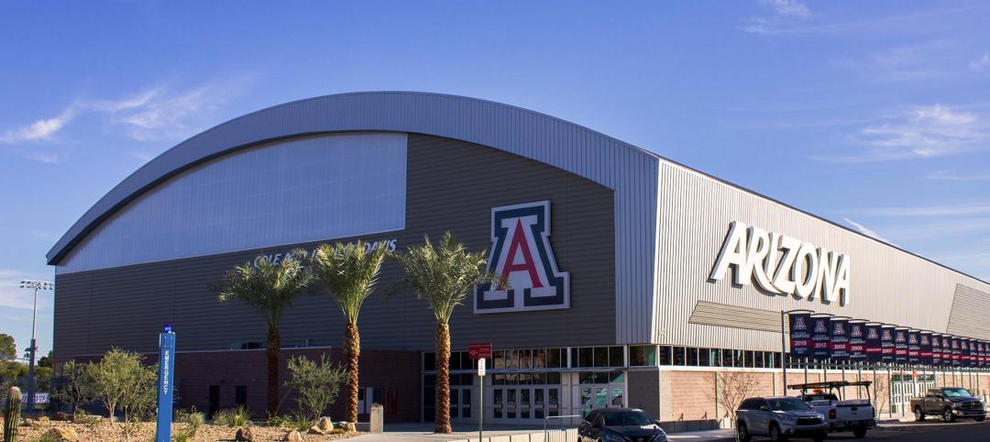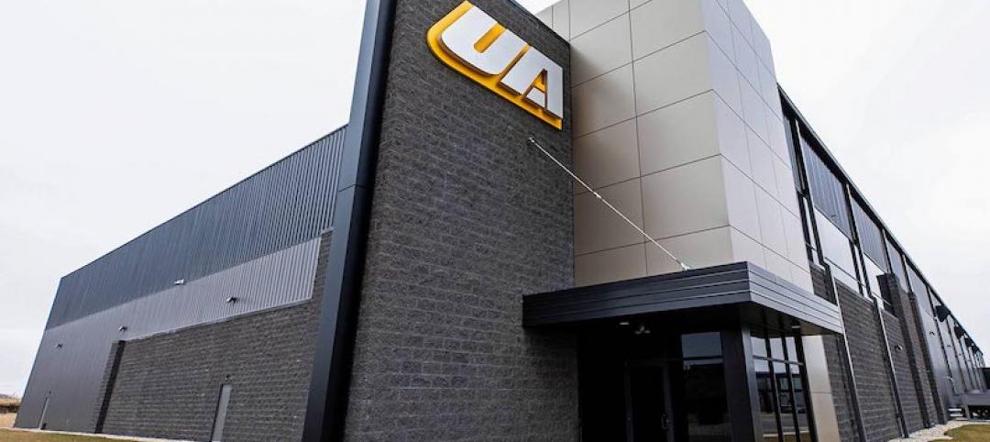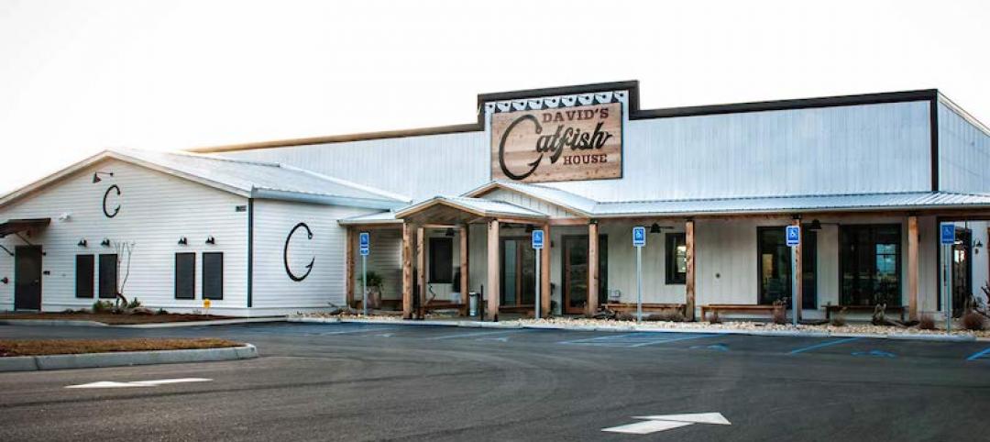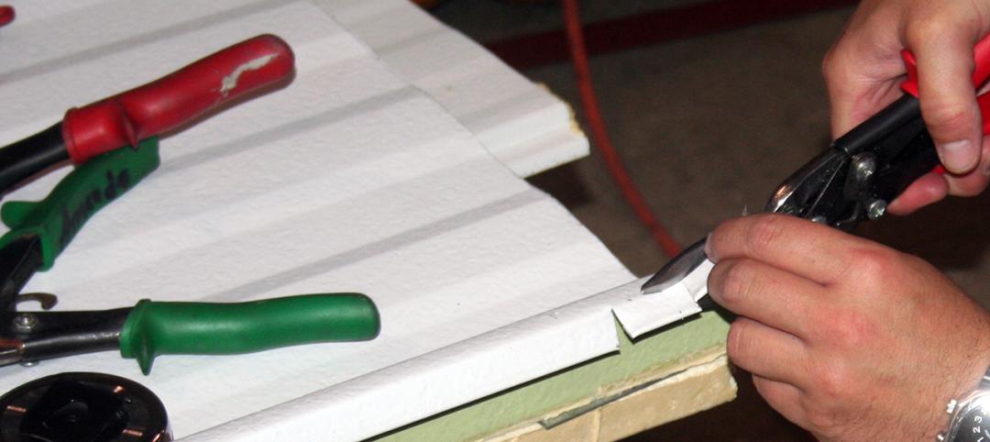It’s never easy to change how people think – especially how they think about something as precious as their vehicles. But that’s precisely what prominent New Jersey used car deal Auto Lenders set out to do with Auto Lenders GO. The new service relieves individual car sellers from wading through the tangled and often treacherous jungle of classified ads or car lot trade-in deals. Instead, a representative comes to the seller’s home – anywhere in a nine-state area – and makes an on-the-spot offer.
But when you set out to turn an industry on its head, it is crucial for your brand to have a solid image in the minds of potential customers. Auto Lenders GO understood that. For their new Berlin, New Jersey Sales Facility, they needed a building with a look and feel that reflected the solidity of their new venture. Industrial with modern flair. Stability combined with simplicity. A rock-solid foundation paired with deep, vibrant color. What’s more, they needed it all to happen fast. With their full range of pre-engineered Star products and more than two decades of experience, Sparcon Associates, Inc. was clearly the right match.

Pat Sparks, of Sparcon Associates, explained that a long-standing relationship between Sparcon and Bishop & Smith Architects helped the process run smoothly. Together with Auto Lenders, they identified design features that would give the new building a distinctive look – while ensuring construction would stay on schedule.

The car-selling market isn’t the only domain Auto Lenders was intent on turning sideways. Their new pre-engineered metal building, constructed from Star materials, required extra vertical metal stud framing with sheathing to allow for the customer’s unusual request that the 7.2 rib panel – nearly always hung vertically – hang horizontally instead. Inside the walls, a combination of R-19 insulation and the built-in air barrier of ZIP board means greater energy efficiency, allowing Auto Lenders GO employees inside ultimate control of temperature and humidity, while still being environmentally conscious. By Sparcon’s own keen recommendation, the structure also included portal frames and straight (instead of tapered) columns, making for a sleek and handsome interior build-out.

Even up against the harsh New Jersey winter, seemingly endless rain and frozen ground, Sparcon was proud to deliver the finished building in little more than five months. Of course, this was largely helped by pre-engineered Star materials. Once conditions on the ground allowed for construction, the building went up fast, with few delays.
We have to admit it – Auto Lenders GO is definitely on to something with their notion of hanging rib panels horizontally. Finished in Pacific Blue and paired with a three-foot cultured stone wainscoting, the whole structure has a very sturdy and reliable look, while other stylish aesthetic touches like the contemporary steel awning and light fixtures evoke the technological realm in which Auto Lenders’ new service largely lives.

In fact, Sparcon, Auto Lenders, Bishop & Smith and general Contractor DeSimone Construction were so pleased with the final product, it was entered into the 2019 Metal Construction News Awards – in both the Metal Building Systems Building and Metal Walls categories.
We’re pleased to see Star’s products used in innovative ways – and we wouldn’t be surprised to see more buildings popping up wearing their rib panels sideways.
More from Author
Star Building Systems | Oct 13, 2020
Wakarusa Township fire station meets innovation
Kuehler worked in partnership with Lawrence, Kansas-based architectural firm Hernly Associates and together, they created a vision for the new, nearly 14,500-square-foot station.
Star Building Systems | Sep 22, 2020
Applying conventional construction to custom metal buildings
Star Building Systems eliminates a lot of the complexity and allows us to make enhancements with other components to add interest.
Star Building Systems | Sep 10, 2020
David's Catfish House
The building features a wrap-around wood-framed porch, that historically, has the look and feel of what people would consider a catfish house is supposed to look like.
Star Building Systems | Sep 2, 2020
A new look at value engineering
Allowing your expert material supplier to direct you as to how to get as close to that optimal price point as possible is value engineering—emphasis on “value.”

