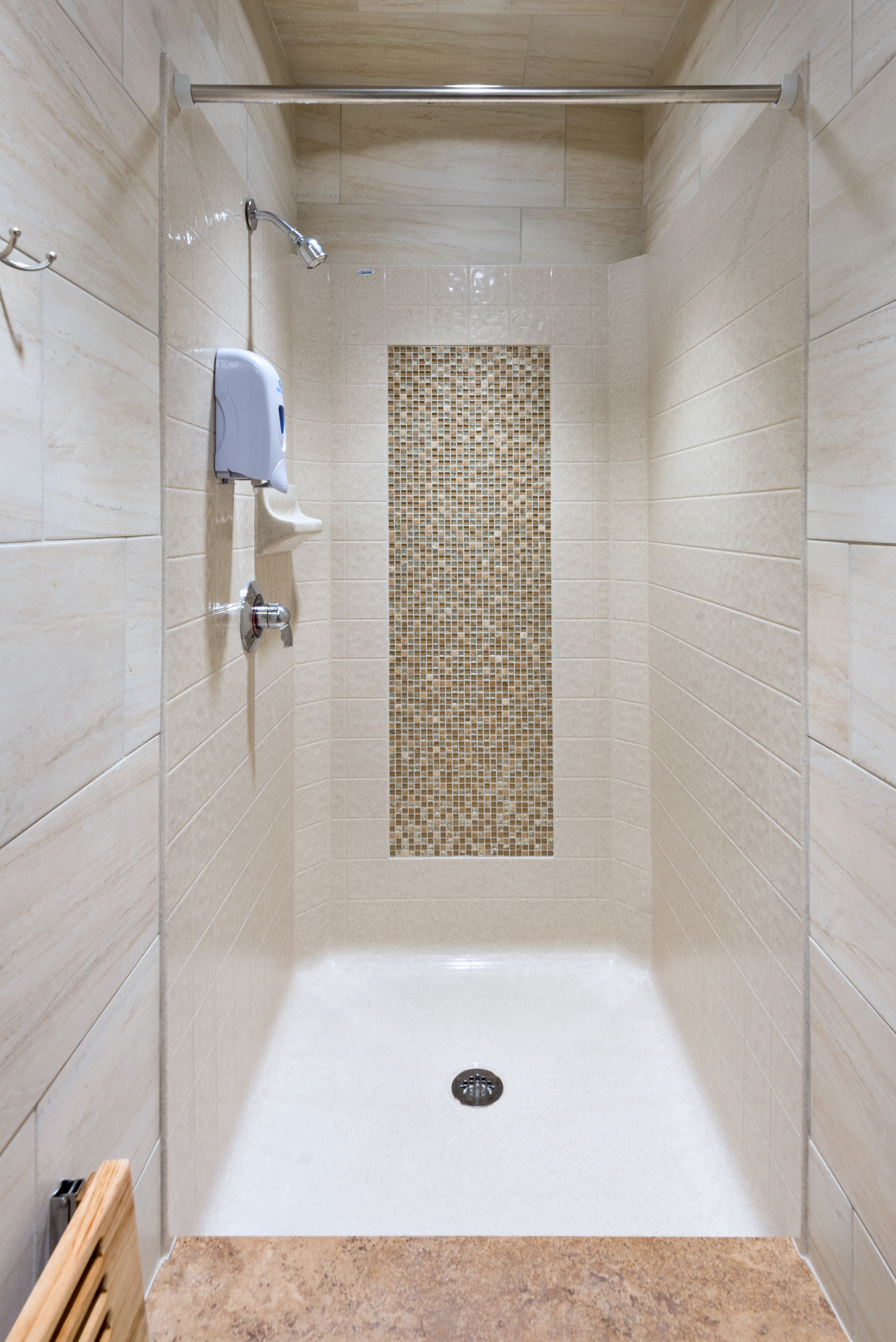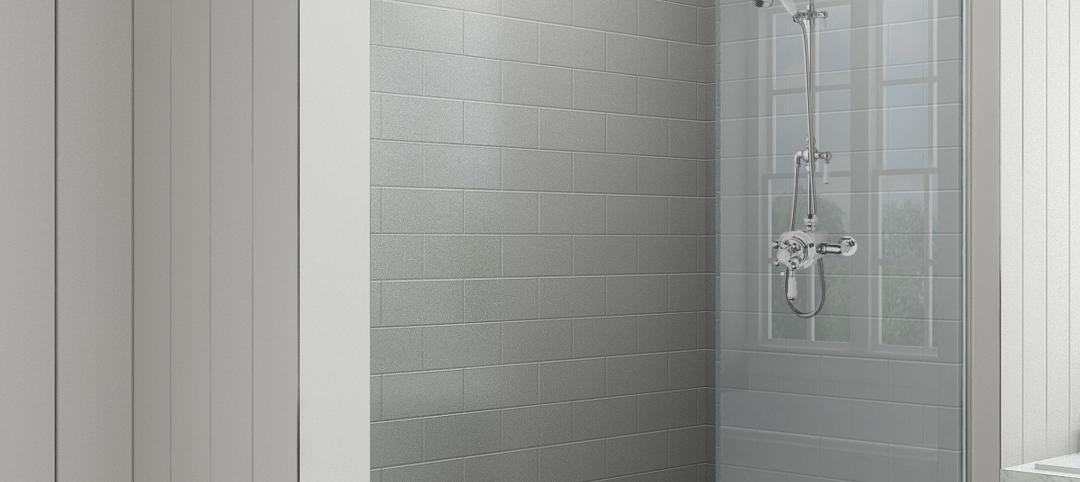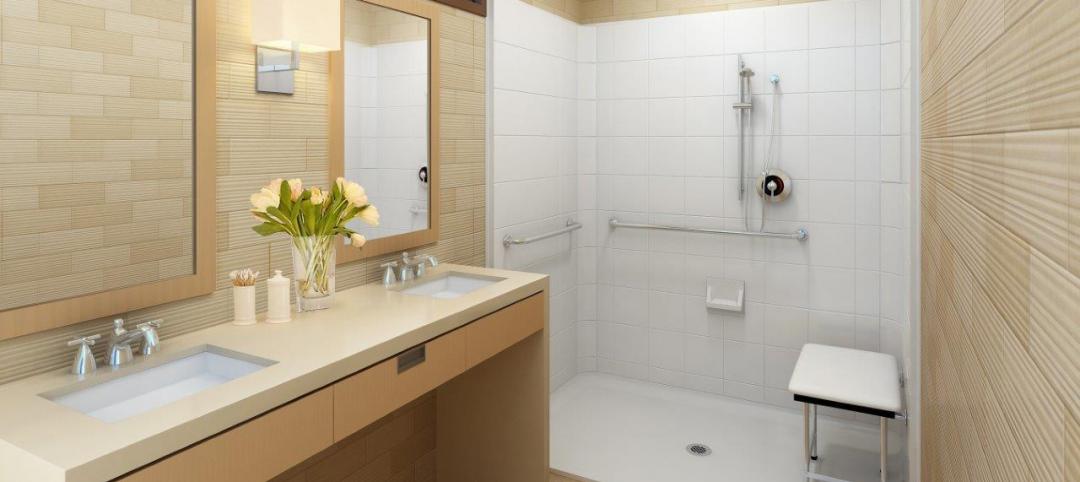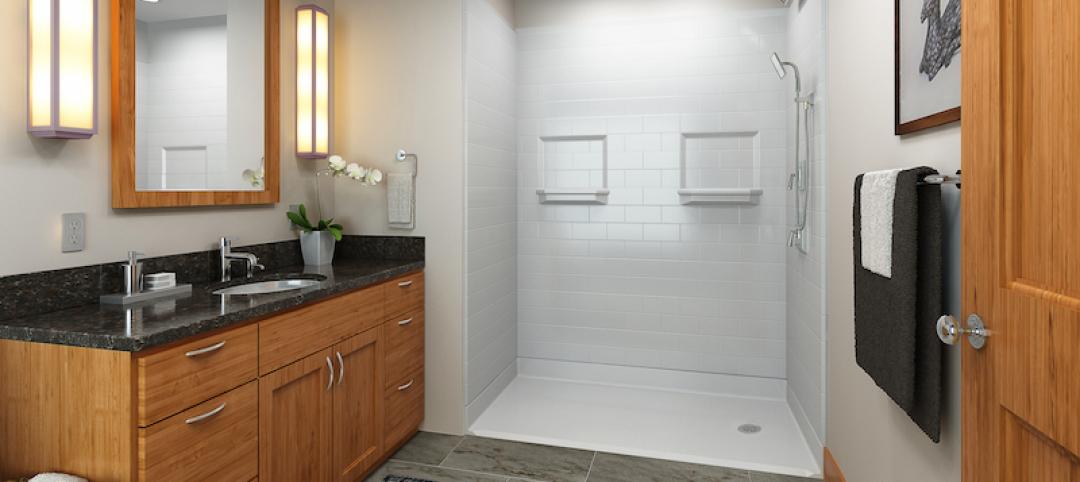Getting the right threshold height for your code-compliant shower or shower-pan installation is critical, especially if you are required to adhere to accessibility design codes or standards. In this blog post, we will consider how shower and shower-pan threshold heights work and why they are so important for a successful installation.
What is a shower threshold? A shower or shower-pan threshold is the front edge of the shower that you typically step over to enter the shower.
The threshold height, along with the threshold type (beveled, traditional, or curbed), and shower inside dimensions are critical pieces of information you must have to ensure your shower or shower-pan provide the look and functionality you are seeking for your commercial project, while also meeting applicable codes.
First, let’s be clear about the difference between a curb and a threshold.
In a curbed shower or pan — what is often considered a typical step-in shower — the curb keeps water in the shower or pan. Curb height is measured vertically on the outside of the shower, from the top of the final flooring material to the top of the curb. Therefore a 5” curb requires the user to lift his or her feet close to 5”, depending on the type of flooring outside of the shower to enter or leave the shower.
The threshold of a code-compliant bathing unit is also measured vertically on the outside of the shower from the top of the final flooring material to the top of the threshold of the pan with a traditional threshold, or the top of the first vertical threshold level (before angles) of the pan with a beveled threshold.
Why is this so important? Because how the bathroom flooring outside of the shower interacts with the shower will determine the fit and function of the shower, especially for a code-compliant shower. So, if you are tiling the bathroom floor, you’ll want the height of the shower threshold to be no more than ¼” taller than the height of the installed tile outside of the shower. Be sure to specify the correct threshold height when ordering your shower.
For example, if the project’s installed tile measurements are:
Mortar bed: ⅜” + Tile thickness: ½” = ⅞”
In this case, a shower or pan with a 1” threshold provides a small 1/8” difference in height (speak with your shower manufacturer for specific details for your situation). Of course, these measurements will vary depending on the surfaces being used in the project (tile vs. vinyl) and how you want the surface outside to interact with your threshold or curb.
In addition, the threshold types will play into the decision for a commercial project. Three common shower and shower-pan threshold types are:
- Beveled – A sloped entrance for easy access, especially for users with walkers or wheelchairs
- Traditional – A barrier-free option, depending on flooring materials, also referred to as a “bull-nose” threshold
- Curbed – The more traditional shower typically seen in a residential setting
Threshold heights vary from 1/2” to 2” in many shower and pan designs, though some have more or fewer options based on the shower or pan’s size.
There’s no doubt, threshold height can be confusing. For assistance with your specific situation, contact your shower manufacturer.
More from Author
Bill Bridgeman | Jan 17, 2018
Linear drains offer modern look, simplified accessibility
Sleek and streamlined, linear drains, also known as trench drains appeal to designers’ and building occupants’ desire for minimalism. But for project owners, the benefits lie in versatility: easy installation and increased accessibility to provide all current and future residents with safer, more comfortable showers.
Bill Bridgeman | Oct 18, 2017
Universal design principles: Part 2
The CDC targets the bathroom as the most dangerous room in the house. Architects can use principles of Universal Design (UD) to reduce these hazards.
Bill Bridgeman | Sep 7, 2017
Universal design principles: Part 1
It is easier than ever today to design commercial projects with accessible spaces that look as good as they perform.









