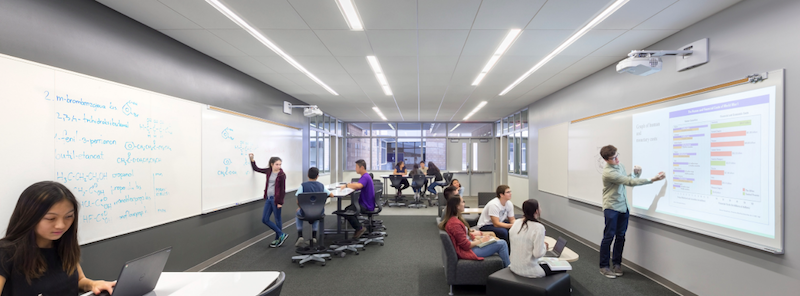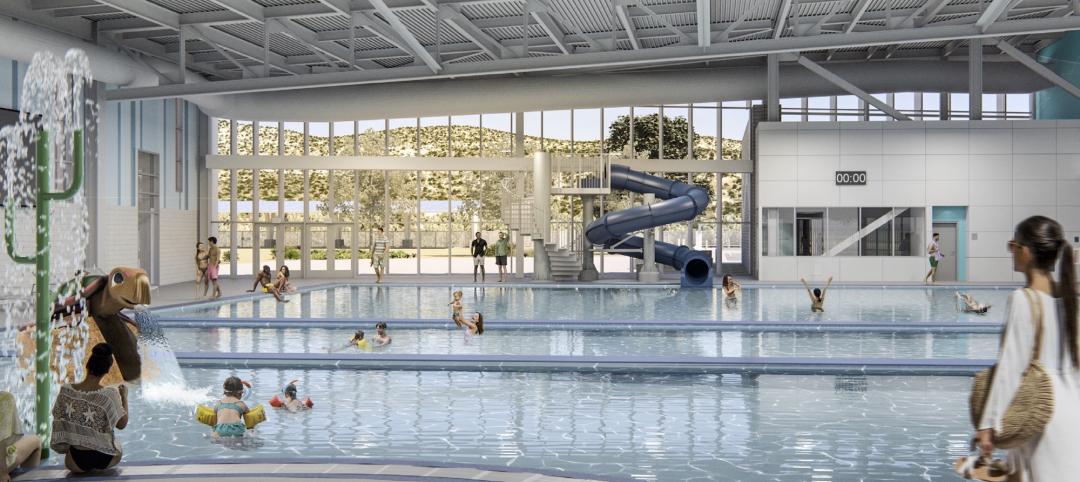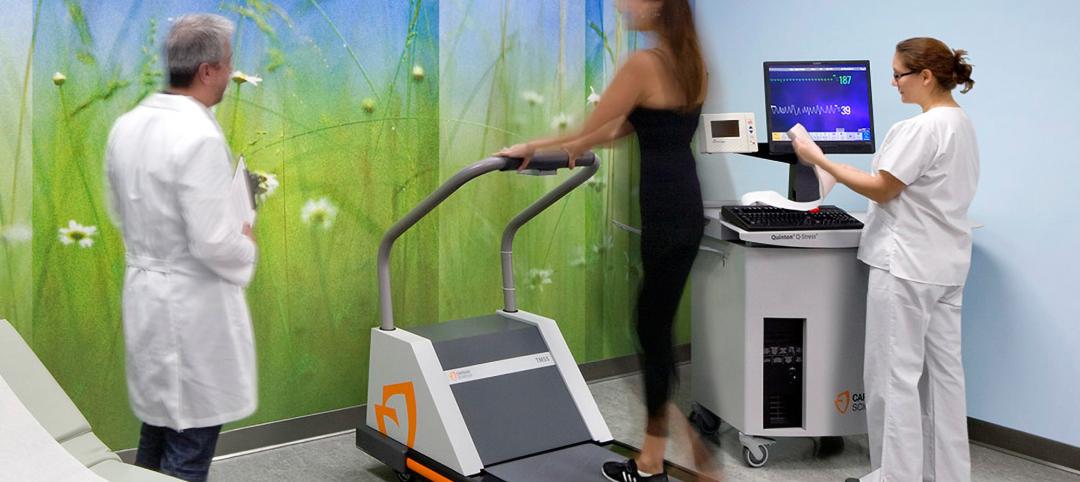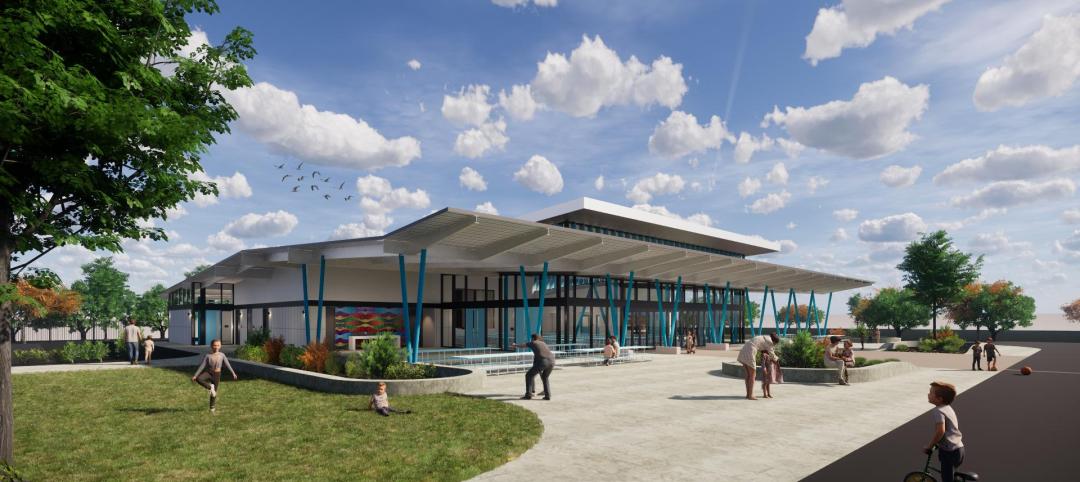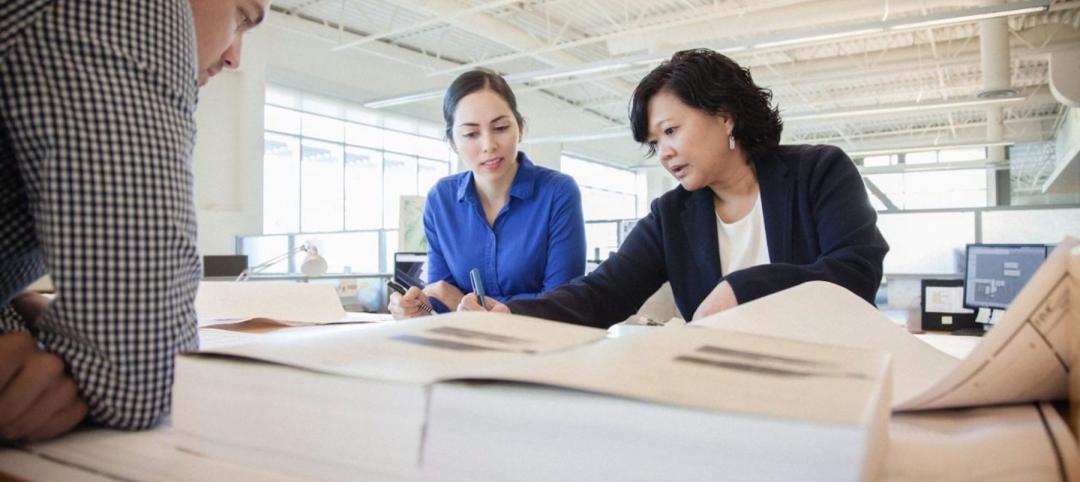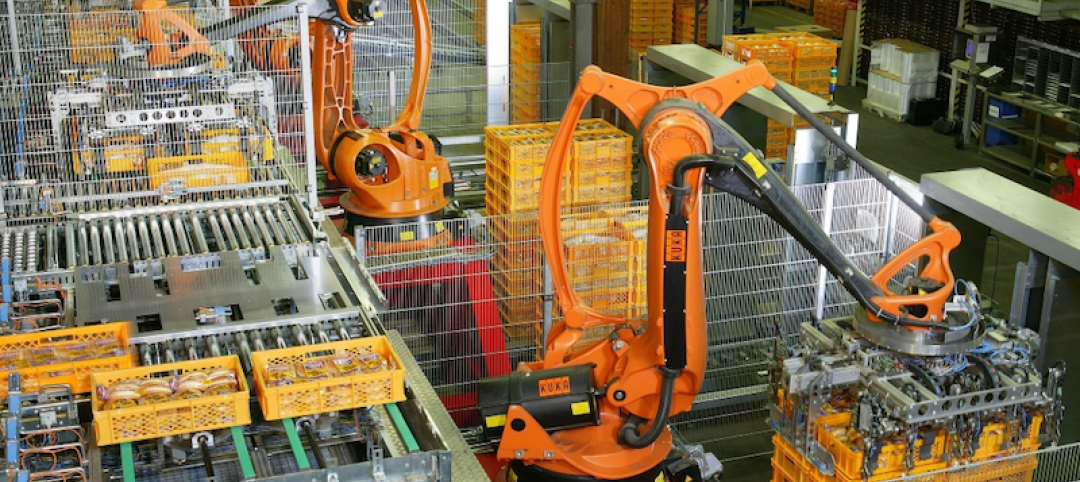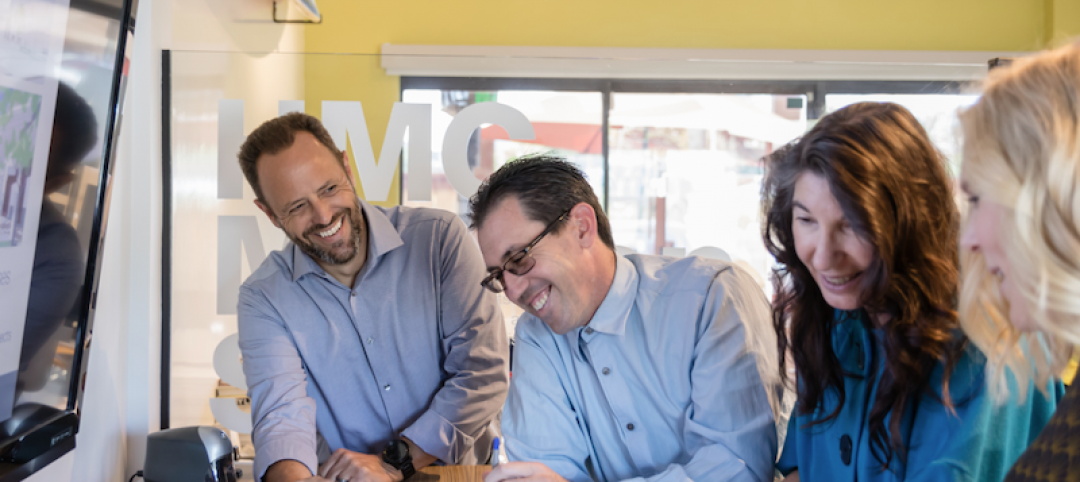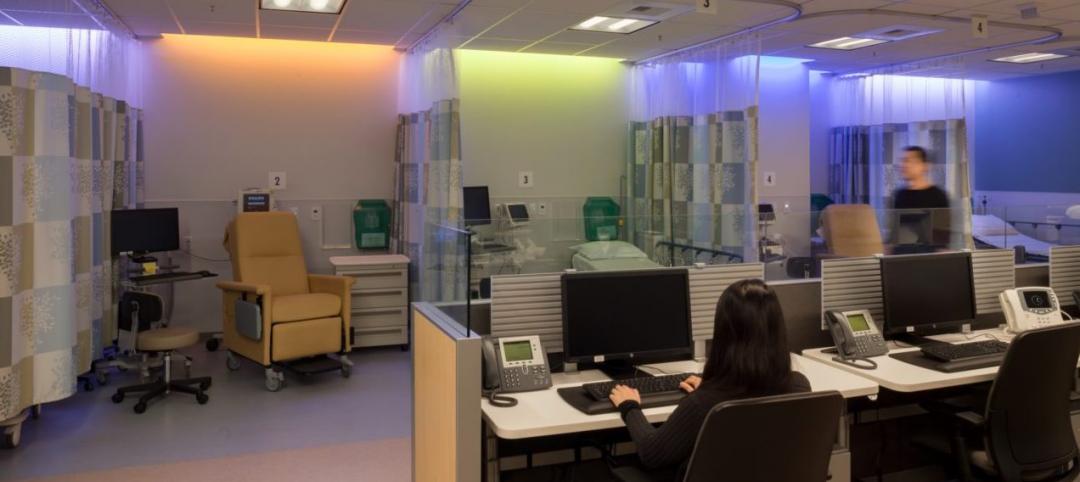Today’s fast-paced and ever-changing educational climate demands an enhanced focus on the learning needs of students. Yet, most classrooms still represent the traditional—fixed elements like a large teacher’s desk in the front of the room and rows of student desks—filling up spaces that were designed for specific subjects or teachers.
But, as pedagogies evolve and collaboration becomes a foundational component of the professional learning community, school districts must partner with architects to create innovative solutions that advance these learning environments so that they are not tethered to a specific teacher or subject, but instead become spaces that support various modes of learning.
This model supports the development of flexibility, innovation, and the consistent sharing of best practices. It also utilizes—at its core—the concept of intellectual risk taking, which is a key component that every learner needs to embrace to be competitive in their rapidly changing future.
But collaboration requires appropriate space, and structure to support it. The idea that teachers individually “own” a space is counterproductive to that end goal. A dynamic learning space needs to center around the learner, and be flexible enough to transform into any configuration that will facilitate collaboration, especially as curriculums change. For example, more schools today are having their departments collaborate on group projects where an English and Theater Department may team up on a project about Hamlet, or a Math, English and Science Department may do a project on hydroponics.
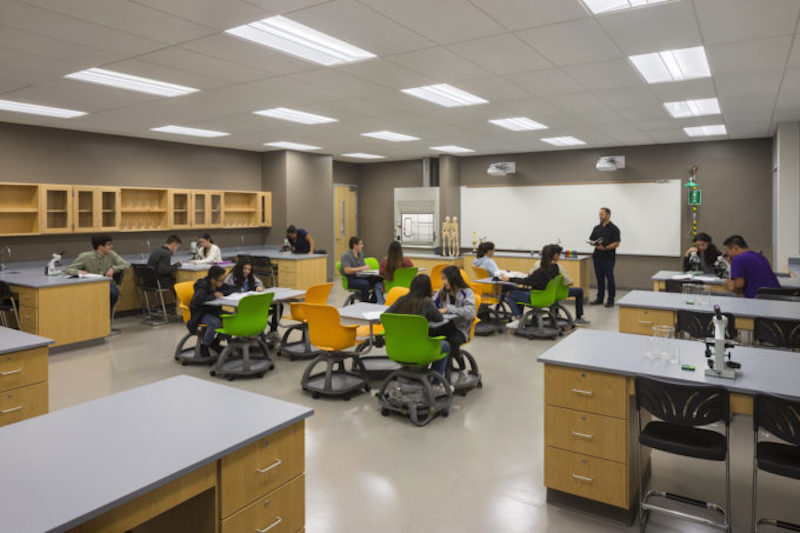
With adaptive open spaces, collaboration zones, dynamic science and innovation labs, the middle and high schools we’re designing today look and feel more like college campuses or Silicon Valley offices than schools. And there is good reason for that. Designing spaces for a different type of experience—rather than a specific subject or teacher—will enable schools to curate far more powerful experiences by having environments that are more supportive, interesting, and captivating.
Students at schools like our recently designed Portola High School in Irvine, California, have access to different tools and room configurations. Classroom buildings are clustered around dynamic shared commons to promote cross-collaboration between students, teachers and different disciplines, with second floor walkways connecting the learning clusters. Students have the freedom to move between buildings, reading nooks, collaboration rooms and “maker spaces”—encouraging them to learn from each other’s work.
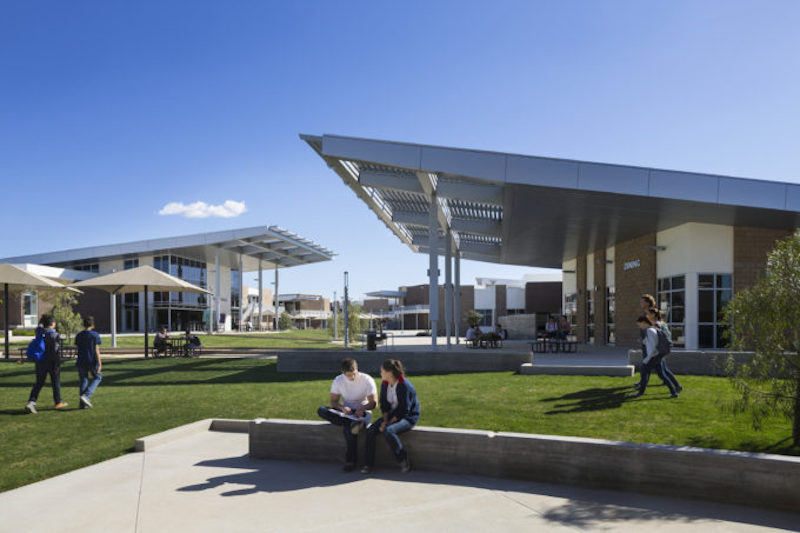
How collaboration equates to cost savings
When teachers own their classrooms, there are often hours during the day when that room is not fully utilized. By designing schools more like a college campus, where teachers have a permanent and securable space in a staff collaboration room, all classrooms can then be fully loaded throughout the day as teachers move to other rooms to teach. With classrooms designed to achieve flexibility, a teacher can teach a math class in a flex-science lab or an English teacher can teach in the same space that is used for a Social Studies class.
The big cost savings idea is to simply build fewer classrooms, but still accommodate the space needs to fulfill curriculum requirements. By identifying multiple uses for spaces, architects can reduce the amount of rooms built—creating cost savings for school districts. When less classrooms are needed, less square footage is required to be constructed. This results in a facility that uses less energy to condition spaces, and ultimately requires less maintenance. More resources can then be put into more windows to increase visibility/security, more collaborative furniture, nicer and more durable finishes, and sustainable features across the campus.
Teachers also need spaces to collaborate and work together. By allocating rooms throughout campus where groups of teachers can regularly connect and work, true collaboration will happen organically for them, too.
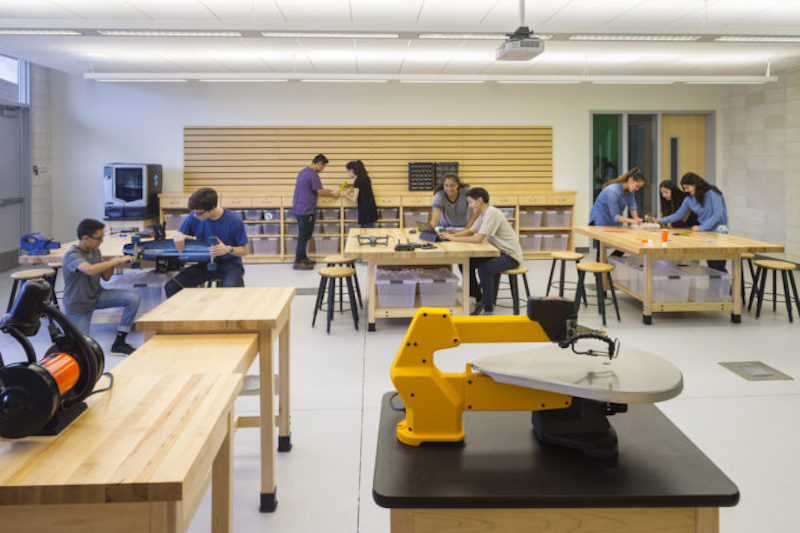
To address the old model, architects must collaborate with administrators on their curriculum requirements, and focus on more creative and effective approaches to design, including the following:
— Eliminate the teacher desk in the classroom and equip teachers with a laptop and large podium or tall portable table that can be easily moved. Allocate a comfortable workspace on campus to accommodate several teacher desks equipped with assigned securable spaces, docking stations and computer monitors. Comfortable furniture such as sofas and coffee tables can help make the space more inviting.
— Technology is a critical part of any 21st century classroom. Students use computers and mobile devices to learn and create, so classroom designs need to support tech advancements that foster discovery and experimentation. By designing a wall that’s both a whiteboard and a surface for projection, you can facilitate collaboration and creative learning. For maximum tech and curriculum flexibility, outlet locations and desks with built-in electrical outlets and mobile device chargers should also be considered. An experienced architect will help meet your current technology needs and offer designs that anticipate inevitable future changes.
— Schools are moving away from the “I teach, you listen” instruction model and becoming much more Socratic. As a result, spaces that allow for a wide range of activities, such as working through problems in large groups, discussing books in small groups, or quietly focusing on projects independently, are needed. To emphasize collaborative learning, incorporate mobile furnishings and writable, foldable partitions to allow learning spaces to be joined together into one large, collaborative space.
— Collaborative spaces call for innovative classroom furnishings that support active learning and teamwork. Modern desks designed on casters are easily arranged to support both group work and individual study, and can be pushed aside to open up the space completely. Desks and tables with whiteboard or stain-resistant surfaces on which students can write and draw can be included to encourage creativity.
— Along with a focus on collaboration, schools are embracing a more hands-on style of learning. “Maker spaces” give science- and tech-minded students opportunities to flex their creative muscles as they experiment, invent, and build. Try incorporating flex-labs and maker spaces in which students learn by doing. Encourage the creative nature of children by allowing them to experiment with apps, programming, and other technologies so that they build confidence and discover the lessons behind trial-and-error.
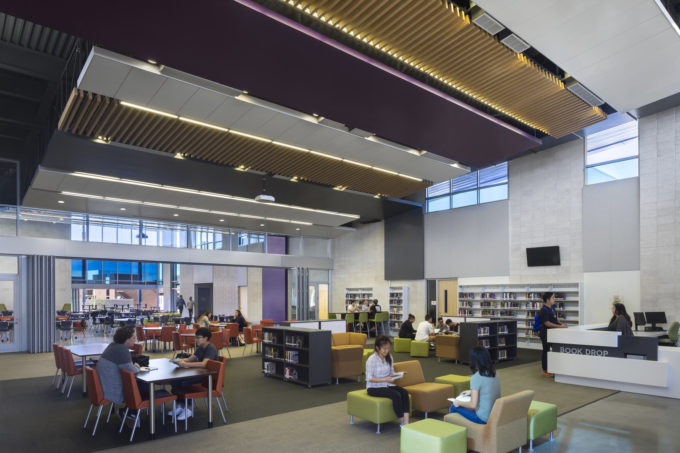
As teaching continues to evolve toward the development of skills rather than mastery of content, we can’t continue to force teachers and students into spaces with little flexibility. Instead, let’s open up their world and create an experience that gives them access to outside resources and opportunities to interact with the outside world. Designing spaces that allow for those things needs to be our focus moving forward so that the next generation can flourish and progress along with their curriculum.
More from Author
HMC Architects | Mar 26, 2024
Safeguarding our schools: Strategies to protect students and keep campuses safe
HMC Architects' PreK-12 Principal in Charge, Sherry Sajadpour, shares insights from school security experts and advisors on PreK-12 design strategies.
HMC Architects | Jul 26, 2023
10 ways public aquatic centers and recreation centers benefit community health
A new report from HMC Architects explores the critical role aquatic centers and recreation centers play in society and how they can make a lasting, positive impact on the people they serve.
HMC Architects | Jul 25, 2023
The latest 'five in focus' healthcare interior design trends
HMC Architects’ Five in Focus blog series explores the latest trends, ideas, and innovations shaping the future of healthcare design.
HMC Architects | Jun 26, 2023
Addition by subtraction: The value of open space on higher education campuses
Creating a meaningful academic and student life experience on university and college campuses does not always mean adding a new building. A new or resurrected campus quad, recreational fields, gardens, and other greenspaces can tie a campus together, writes Sean Rosebrugh, AIA, LEED AP, HMC Architects' Higher Education Practice Leader.
HMC Architects | Apr 13, 2023
Creating a sense of place with multipurpose K-12 school buildings
Multipurpose buildings serve multiple program and functional requirements. The issue with many of these spaces is that they tend not to do any one thing well.
HMC Architects | Jun 2, 2022
Women in Architecture: How HMC Pioneers Gender Equality
A survey by the Association of Collegiate Schools of Architecture (ACSA) shows that while women account for nearly half of graduates from architecture programs, they only make up about 15 percent of licensed architects.
HMC Architects | Jan 20, 2020
Robotics in architecture and construction: An industry shift
Architects who embrace this intriguing and dynamic technology now will be better equipped to design the most efficient buildings of the future.
HMC Architects | Jul 30, 2019
What is the future of architecture as a profession?
With the rapid evolution of available technologies, and the integration of them into the profession, the role of an architect is changing faster than it ever has before.
HMC Architects | Mar 6, 2019
What is the role of the architect in healthcare data security?
Safeguarding sensitive data is top of mind for healthcare administrators across the country, and, due to the malicious intents of hackers, their security efforts are never-ending.

