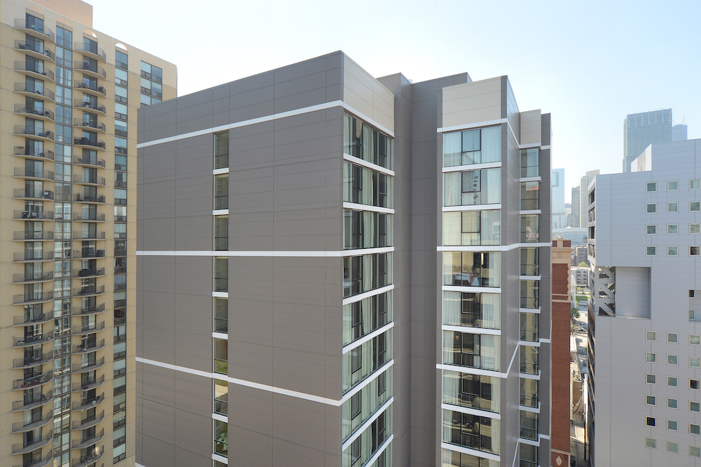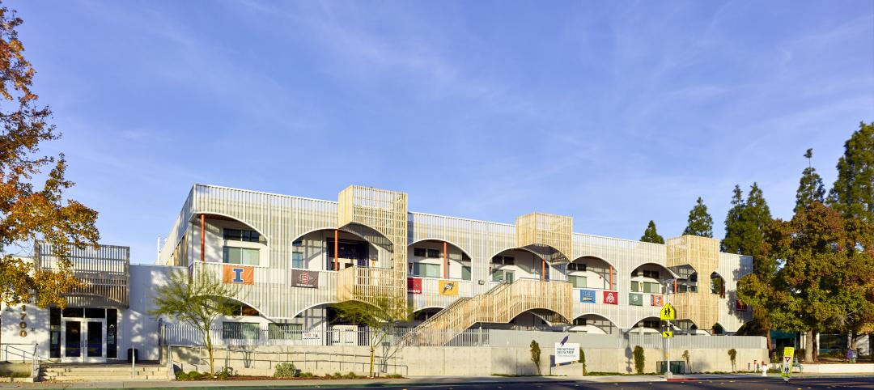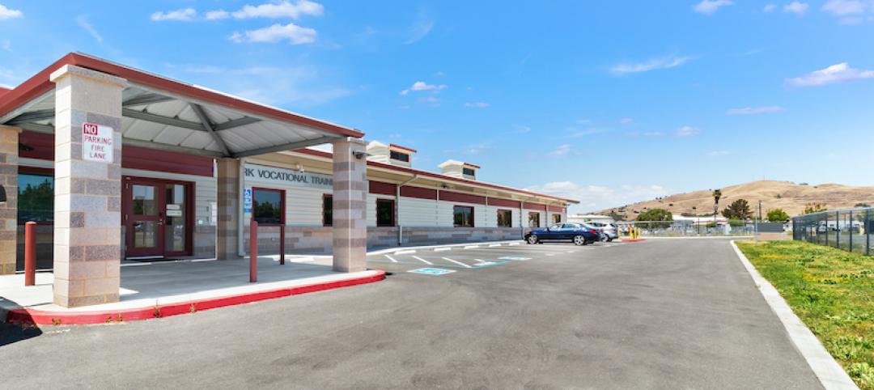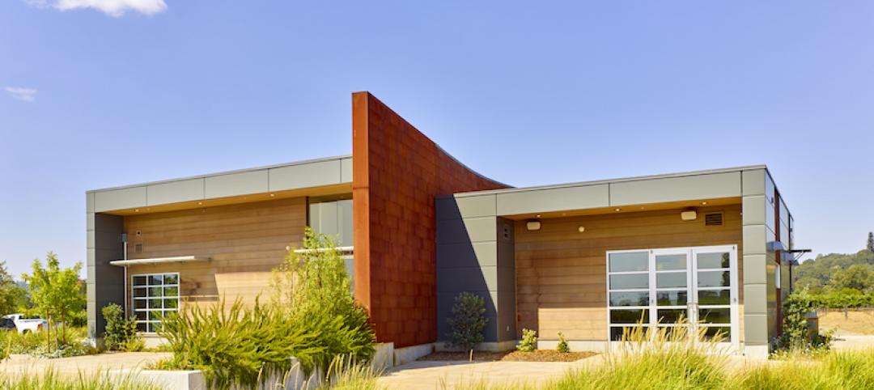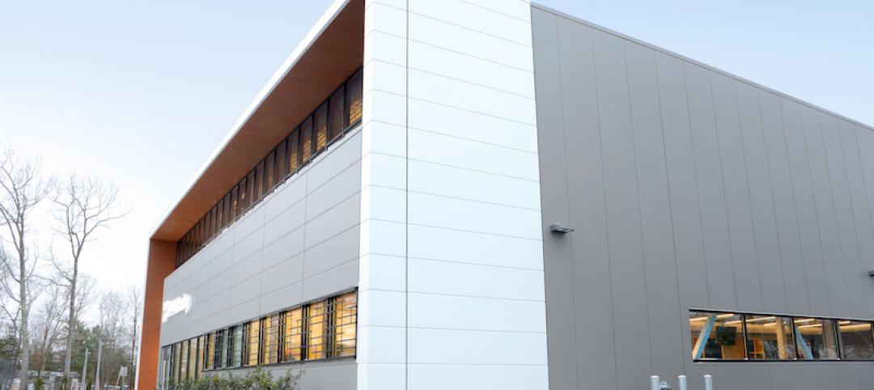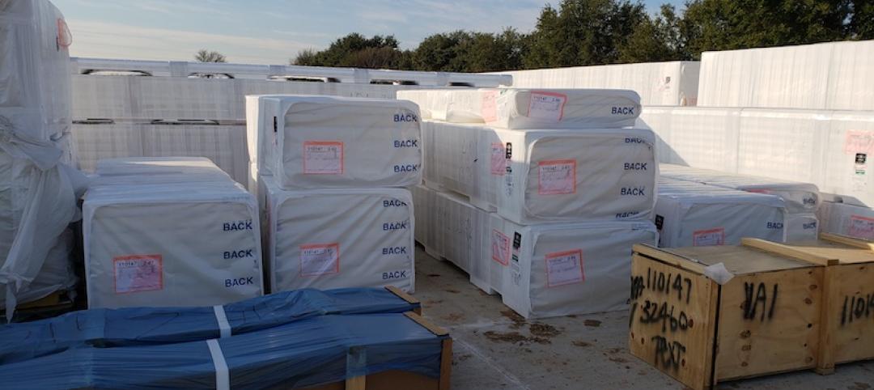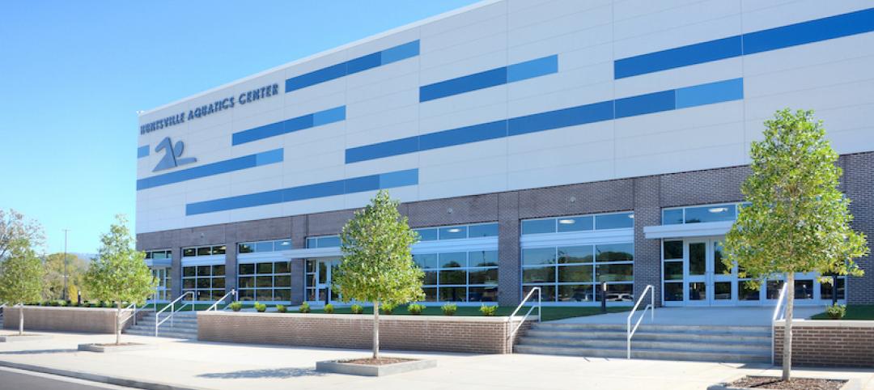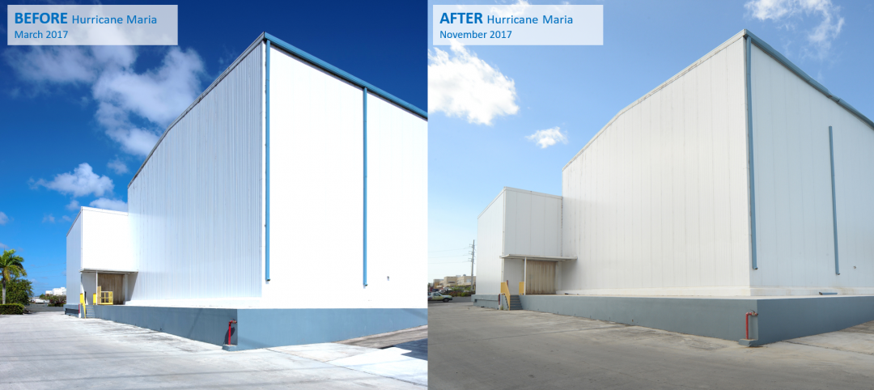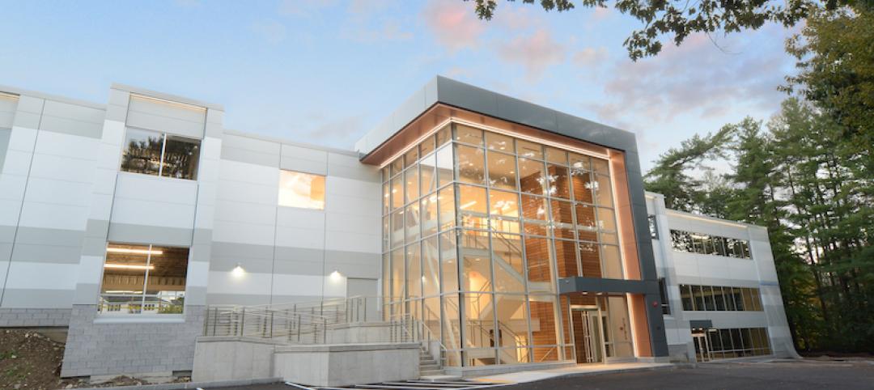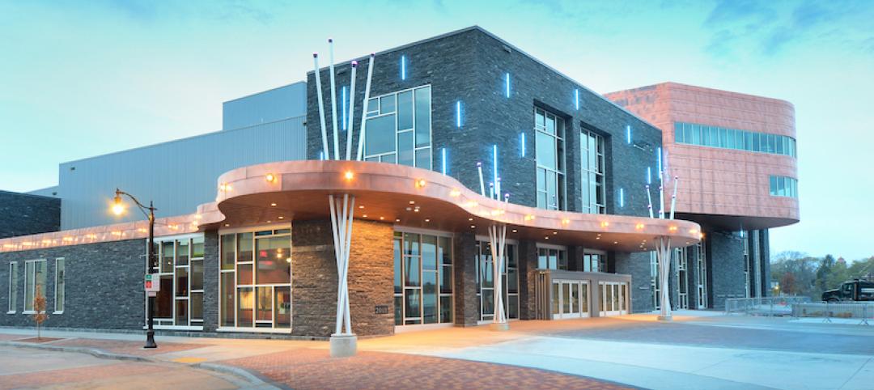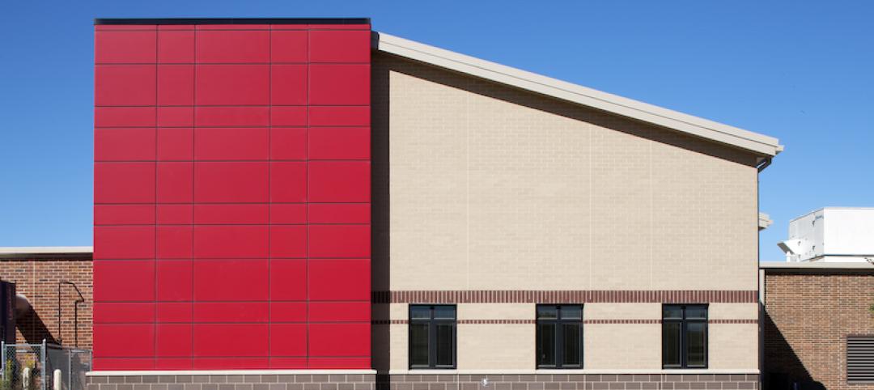Insulated metal panels (IMPs) are an ideal cladding solution for multi-story structures for a variety of reasons. Specifically, the lightweight, code compliant and thermally efficient panels with modern aesthetics make IMPs ideal for these applications.
Horizontally installed IMPs require a healthy amount of coordination with the project’s design team. Steel stud walls or tube steel supports are typical for multi-story construction. It's important to understand the interaction between the wall supports and the floor system because this is key to proper performance. Floor deflections must be accommodated without transferring these loads to the IMP system, otherwise this could result in damage to the IMP cladding.
Many architects prefer to use wall studs that are inboard of the slab edge because it provides a fire stop required in multi-story construction. However, the downside is that when the floor deflects, the stud system deflects with it and transfers this movement to the IMPs which are not designed with expansion joints. Horizontal IMPs can generally accommodate up to ¼- inch or so of floor deflection if the panels are limited in length and not continuous from wall column to wall column.
At the very least, placing vertical IMP joints at the mid-point of the column spacing helps relieve some of these deflection stresses as the panels can rotate in-plane due to the panel attachment clips and fasteners used. Ideally, limiting the lengths of the IMPs by placing vertical joints at quarter points provides the best protection against panel damage from minor floor deflection.
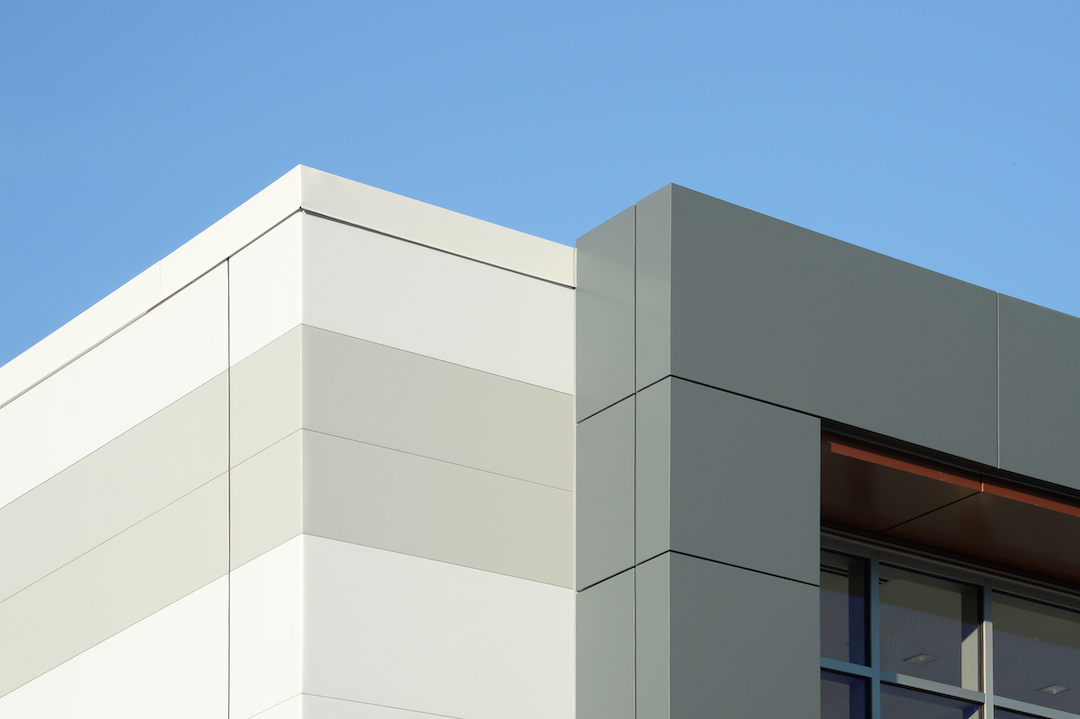
There are other techniques to employ when using inboard stud walls. These walls permit larger than ¼-inch deflection in the floor system, but all require custom modifications to the IMPs and/or the use of special aluminum extrusions and/or flashings that function as slip joints. These designs all provide challenges to the aesthetics as well as weatherproofing of the wall assembly because standard IMP details and/or joinery cannot be used.
The optimum solution when using IMPs for horizontal applications on multi-story projects involves the use of bypass (i.e. – outboard) stud or tube steel construction. A slotted connection exists between the studs or tubes and the slab edge, allowing the slab to deflect without transferring these loads to the wall framing and IMP system. This is similar in design to standard curtainwall construction. While other means are required to firestop at each floor location, the weatherproofing and structural performance advantages typically outweigh the extra effort necessary for firestopping. Standard IMP panel joints and details are used, allowing simpler installation and proper air/vapor/water and thermal envelope performance.
IMPs provide a single component, complete wall system reducing the time necessary to seal the building envelope. Detailing is greatly simplified, including transitions between materials vs. multi-component systems, and trade coordination is substantially improved.
When designing your next multi-story project, consider IMPs for their superior performance and aesthetics. By discussing the project's location, performance, visual requirements, support framing and end use with your IMP representative, they can provide recommendations on proper wall system design that eliminates concerns with floor deflection.
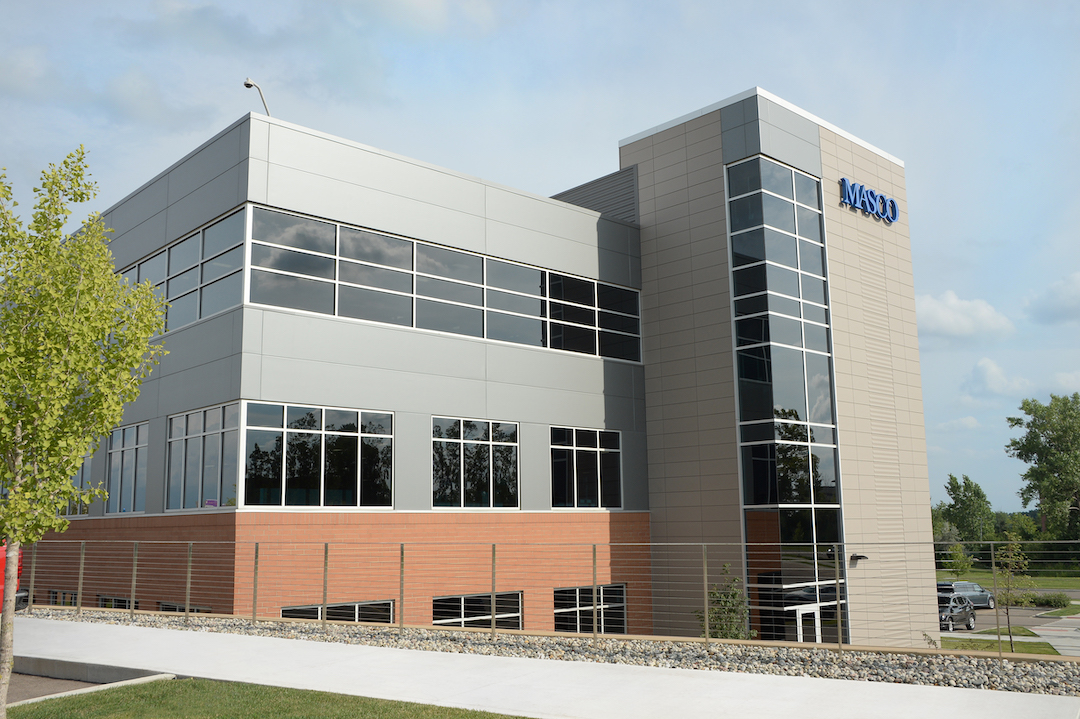
More from Author
Metl-Span | Nov 5, 2020
Metl-Span Delivers Lesson in Energy Efficiency at California Charter School
How do you construct a net-zero energy, state-of-the-art charter school that also reflects the area’s heritage? Designers for Rocketship Delta Prep School in Antioch, California, went to the head of the class by tapping into the energy efficiency and versatility of Metl-Span’s insulated metal panels.
Metl-Span | Aug 6, 2020
California instructional facility locks down Metl-Span solution for performance, efficiency
Designers charged with envisioning a new educational facility for the incarcerated turned to Metl-Span’s HPCI Barrier Wall Panels for the exterior walls. The result: A LEED-certified, award-winning building.
Metl-Span | Dec 4, 2019
Insulated metal panels offer desired economic aesthetics for winery, hospitality center
Zialena Winery sits on a 120-acre property and dates back to the early 1900s when Giuseppe Mazzoni immigrated from Italy to become a grape farmer and winemaker.
Metl-Span | Nov 13, 2019
All metal panels are not created equal
Understanding the contrast between single-skin and insulated metal panels can make all the difference in building performance.
Metl-Span | Oct 23, 2019
Protect IMP panels on job sites
Construction is tough enough without finding your IMPs have been damaged before they could go up. Following a few tips can keep them pristine no matter how long they sit on the site.
Metl-Span | Oct 9, 2019
Benefits of specifying insulated metal panels
Metl-Span's IMPs consistently pass or exceed code requirements involving air, water, vapor and thermal performance.
Metl-Span | Aug 20, 2019
Massachusetts office building goes from retro to retrofit
Metl-Span® Insulated Metal Panels transform 54 West Middlesex Turnpike.
Metl-Span | Jul 31, 2019
Profile depth of Metl-Span’s Insul-Rib panels provides ‘shape and shadow’
The Pablo Center at the Confluence in Eau Claire, Wis., was constructed to fit into its site where the Eau Claire and Chippewa rivers meet.
Metl-Span | May 24, 2019
Structural Insulated Panels and Foamed in Place Insulated Panels
We discuss the characteristics of structural insulated panels and insulated metal panels, then layout the best use of each.

